Survey of London: Volume 46, South and East Clerkenwell. Originally published by London County Council, London, 2008.
This free content was digitised by double rekeying. All rights reserved.
'Northampton Square area: Northampton Square and adjacent streets', in Survey of London: Volume 46, South and East Clerkenwell, ed. Philip Temple (London, 2008), British History Online https://prod.british-history.ac.uk/survey-london/vol46/pp304-321 [accessed 6 May 2025].
'Northampton Square area: Northampton Square and adjacent streets', in Survey of London: Volume 46, South and East Clerkenwell. Edited by Philip Temple (London, 2008), British History Online, accessed May 6, 2025, https://prod.british-history.ac.uk/survey-london/vol46/pp304-321.
"Northampton Square area: Northampton Square and adjacent streets". Survey of London: Volume 46, South and East Clerkenwell. Ed. Philip Temple (London, 2008), British History Online. Web. 6 May 2025. https://prod.british-history.ac.uk/survey-london/vol46/pp304-321.
In this section
Northampton Square and adjacent streets
Design, planning and development to 1814
A square was to be the centrepiece of the Woods Close development from first planning in the early 1790s. S. P. Cockerell's layout most likely set this at right angles to adjoining streets until the line of the New River Company's water main forced him to realign on the diagonal, probably in 1799. This is an unusual arrangement, the circumstantial origins of which are clear enough, but Cockerell would at the same time have been aware of precedents, if not those in France, then in Laura Place, on the Pulteney estate in Bath. This followed Thomas Baldwin's design of 1788, the year in which Cockerell had been appointed surveyor to the Pulteney Estate in London. With his layout Cockerell made a virtue of necessity, giving Northampton Square a pleasing dash that sets it apart from other London squares.
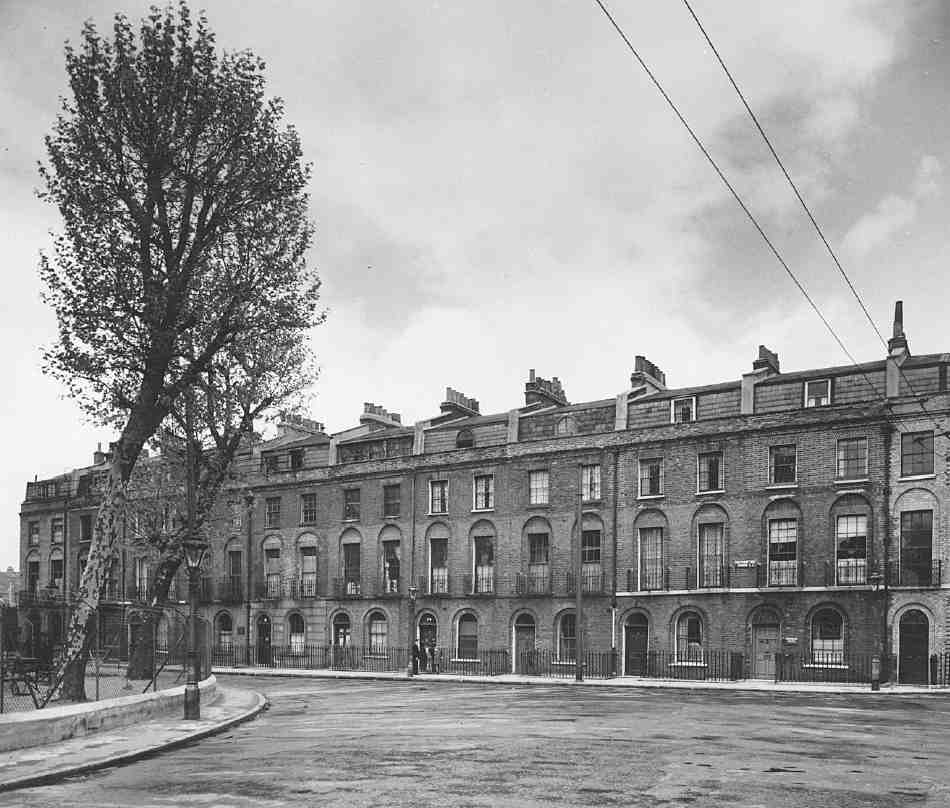
415. Nos 8–18 Northampton Square in 1953. Demolished
The elevations for the square, the most considered of the wider development, were also probably designed in the 1790s, though not built until a decade later (Ills 415–418). The continuous ground- and first-floor blank arcading lends the fronts movement that complements, if only fortuitously, the effect of the diagonal lines of the layout. The relieving arches to the windows (roundheaded on the ground floor and square on the first), may derive from the east side of Finsbury Square, of the 1780s, by George Dance the Younger—they also occur in James Carr's Newcastle Place, Clerkenwell Close (see page 37). They were not, however, used by Cockerell on the Foundling Hospital estate in the 1790s, save on the lowest storeys of a few houses on Brunswick Square. The Northampton Square elevations, minus their surprisingly old-fashioned dentilled cornice, were repeated on somewhat smaller houses at Nelson Square, Southwark (c. 1810), the design of which is attributed to Cockerell. Some other major frontages in the development of Woods Close also had first-floor arcading, and Henry Leroux's developments for the Northampton Estate of 1808–9 on the north side of Canonbury Square also have similarities. (fn. 1) This type of façade was enormously influential, especially in North and East London. It became standard in estate developments across Clerkenwell and Islington in the 1820s.
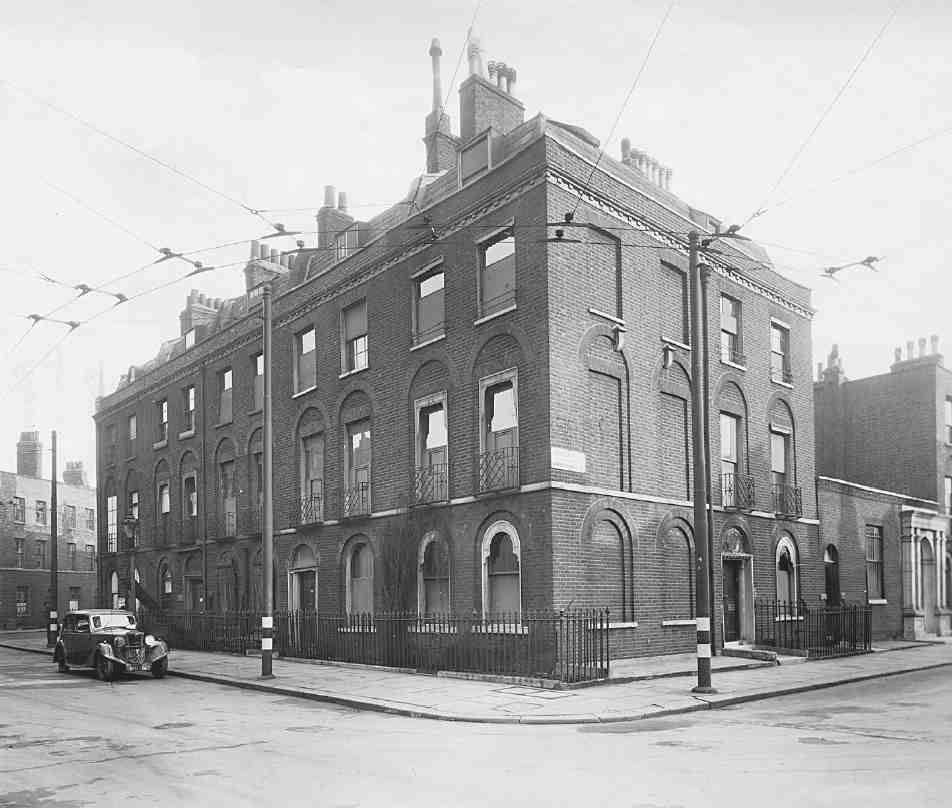
416. Nos 18A (now 18) and 19–21 Northampton Square and No. 12 Sebastian Street (left to right) in 1945
Northampton Square was laid out in 1803–4 and building work on the houses began in 1805 under both Samuel Danford and Thomas Woollcott, on the south parts of the east and west sides, from which Nos 22–25 survive (Ill. 417). To ensure uniformity Cockerell specified that later houses should conform to those first built under Woollcott (Nos 1 and 2). The south side, which also survives, was built up from 1807 through a consortium of builders operating under Woollcott, work beginning at each end, and was completed about 1814. The three sections of the square's northern half, including the only other survivors at Nos 18–21, were built in 1809–13, Danford and Thomas Hughes leading the way. (fn. 2)
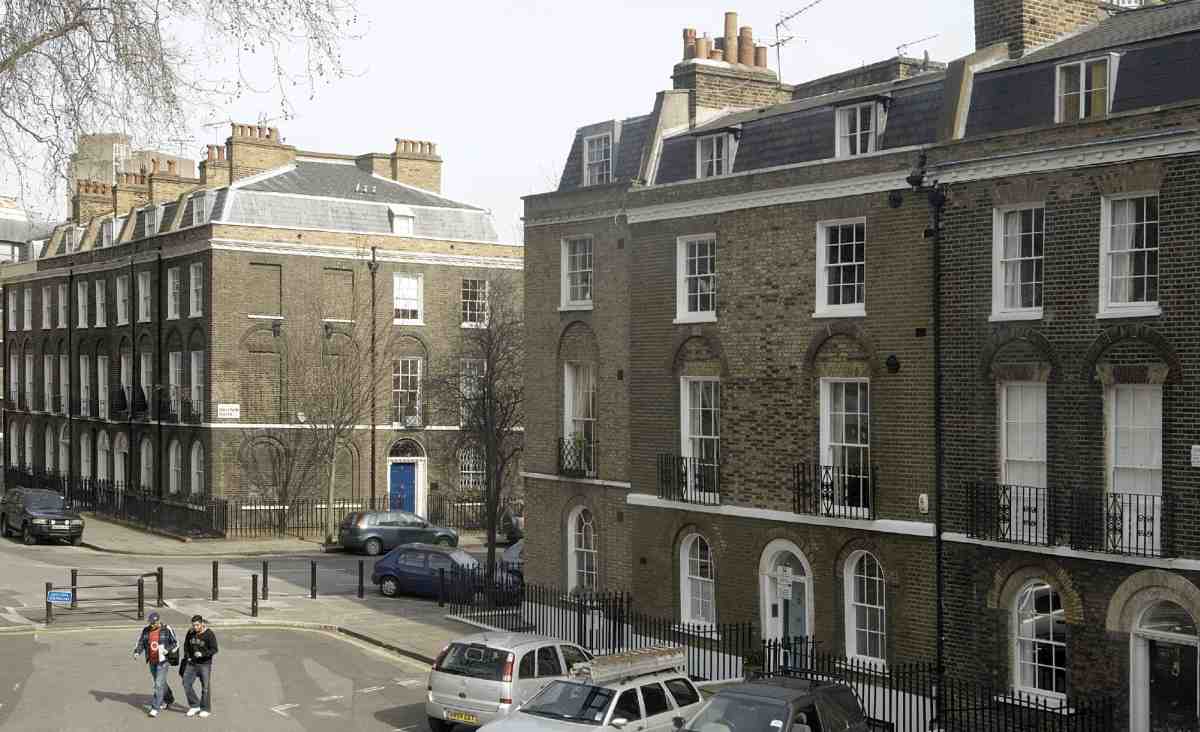
417. Northampton Square, east side in 2006. Nos 18–21 and No. 12 Sebastian Street (far left); No. 11 Sebastian Street and Nos 22–24 (foreground)
The layout of the square resulted in some odd-shaped plots at the junctions (Ills 410, 419, 422). The wedgeshaped building that is now No. 18 was built as the Ashby Castle, and remained a public house until c. 1882. Later used as offices, it has been divided into flats and named Quill House. The adjoining terrace of somewhat smaller houses along Ashby Street, with which it was built, does not have first-floor blind arcading, as this was one of the estate's lesser roads. Though all built under Danford, and at much the same time, this row lacks the square's elevational uniformity, and it is apparent that it was built in several takes. No. 11 Ashby Street, the tallest house and nearest the square, has a good engaged-colonnette doorcase and a six-panel door. There may always have been at least two shops among these houses, as shopfronts at No. 12 (removed in 1994) and No. 18 (altered) incorporated reeded joinery, including pilasters, of early nineteenth-century character. No. 19 Ashby Street and Nos 175–181 Goswell Road were also all built under Danford in 1807–8. This is the only surviving part of the original development on the estate frontage to Goswell Road north of Sebastian Street, built up in 1807–10 as three-storey terraces with shops. (fn. 3)
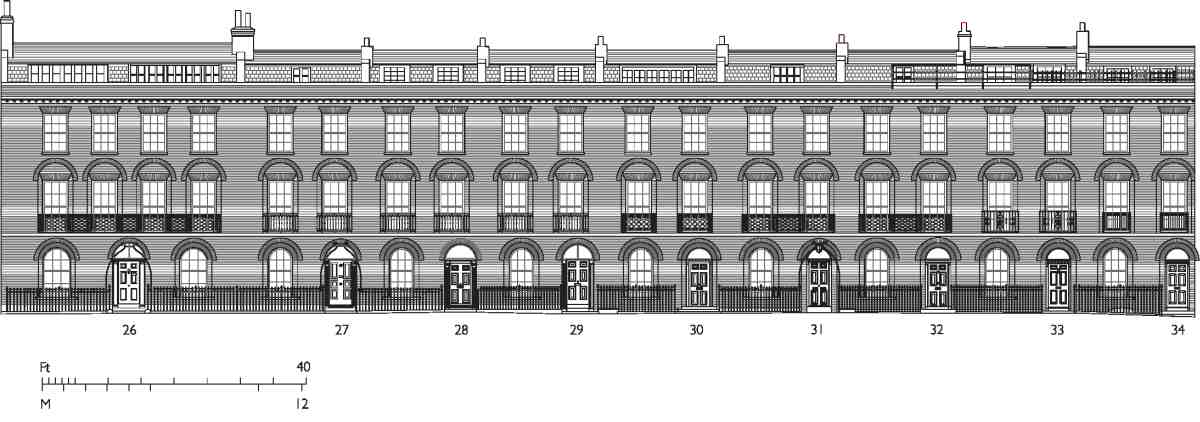
418. Northampton Square, south side, elevation in 2004
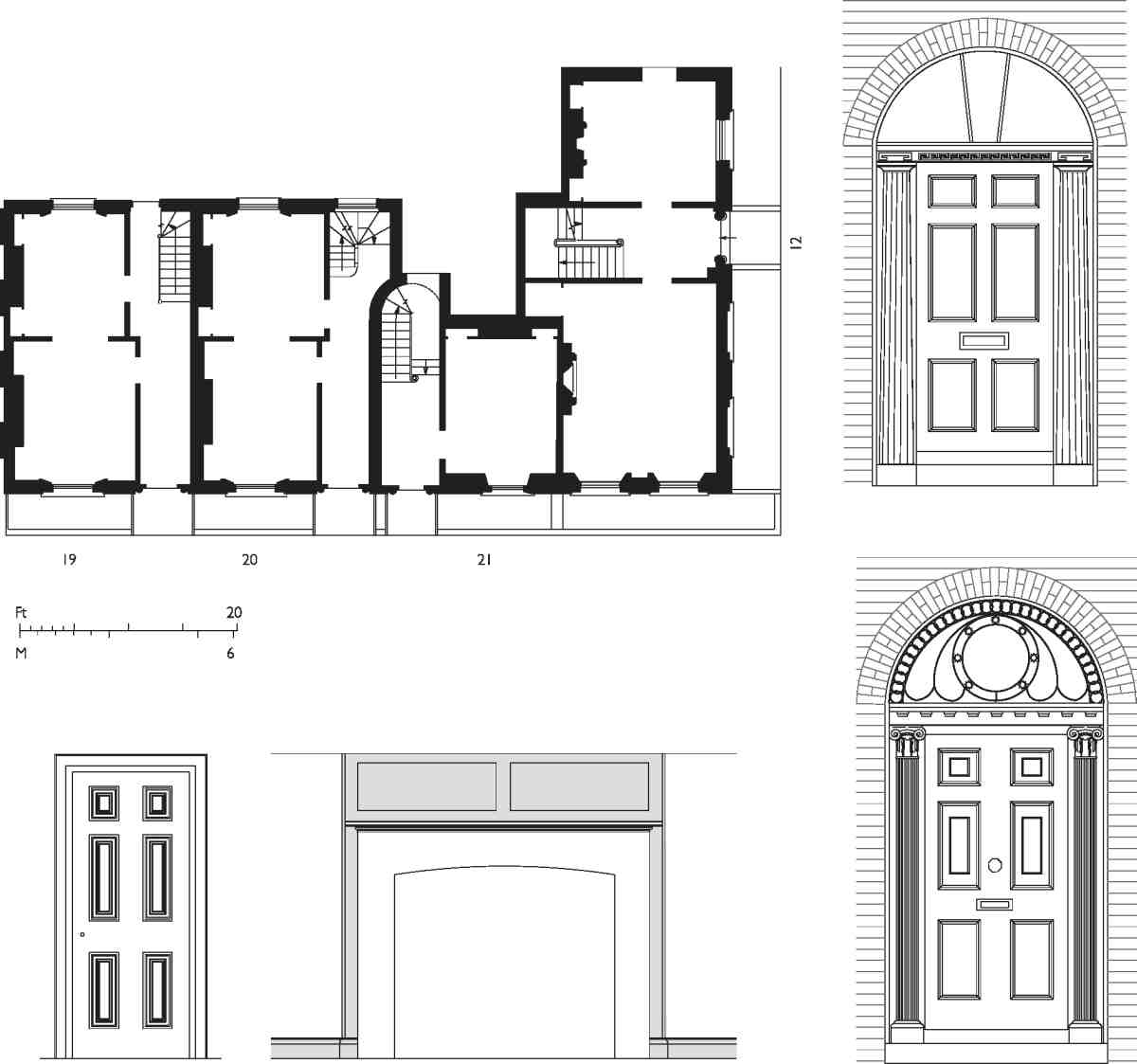
419. Nos 19–21 Northampton Square and No. 12 Sebastian Street. Ground-floor plan as built, with detail of doorcase to No. 21 (above); details of ground-floor cupboard door, basement kitchen fireplace and doorcase at No. 12 (below)
Nos 19–21 Northampton Square and No. 12 Sebastian Street (formerly No. 21A Northampton Square) were built together by John McIlwham, a Gray's Inn Lane builder, who took over Danford's lease of Nos 19–21 in 1811 (Ills 416, 419, 420). The large corner house at No. 12 was leased by and built for Thomas Carpenter (see below), in 1808–10. No. 19 was begun in 1809 and completed in 1811. No. 21 was up by 1812 and No. 20, started last, by 1813. This group illustrates that behind the square's uniform fronts there was considerable variety and flexibility in scale and layout, to the point of idiosyncrasy. Danford had undertaken to make Nos 20 and 21 a mirrored pair of one-room deep houses, with projecting back staircases, No. 21 being constrained in its depth by the projecting central-staircase bay of the side-entry corner house. No. 21 was built to this pattern, the winders of its twin-newel staircase being given a semi-circular profile; but McIlwham, who may have anticipated difficulty marketing a grand house of only five rooms, decided to make No. 20 two rooms deep, taking the opportunity of placing its staircase partly behind that of No. 21, to give No. 20's back rooms extra width. Folding doors between the lower storey front and back rooms in Nos 19 and 20 provided en suite flexibility of a kind that was by no means standard in London at this date. By contrast, No. 21 had single rooms just over 10ft by 12ft, heated from the back wall, which was removed at ground-floor level as recently as 2002. Notwithstanding its position on the square and its stylish doorcase (in Greek Doric as opposed to the Ionic used by Carpenter), this house provided rooms, albeit on five levels, that were no more spacious than those of either the area's few eighteenth-century cottages or of its soon-to-be inserted courts. (fn. 4)
The houses at Nos 22–25 in the square and along the south side of Sebastian Street had been built slightly earlier, in 1805–8, all under Danford. This corner was differently negotiated, with three separately built and asymmetrically double-fronted houses, at No. 22 Northampton Square and Nos 10 and 11 Sebastian Street (Ill. 417). Nos 10 and 22 appear always to have had L-plan layouts, an arrangement later achieved by extension at No. 11. The corresponding corner houses on the west side of the square were similarly double-fronted. The standard two-bay 18ft-front double-pile rear-staircase houses at Nos 23–25 Northampton Square and Nos 4–9 Sebastian Street were two further builds. The elevations of Sebastian Street were made essentially continuous with those of the square—this was a more important route than Ashby Street. Regularity across the larger group did not extend to the levels, nor even to the thickness of the stone string courses under the first-floor windows, though the walls of No. 11 Sebastian Street do appear to have been rebuilt. The Goswell Road frontage between Sebastian Street and Percival Street had already been built up in 1783–4, Samuel Danford being responsible for a uniform row of plain three-storey houses that became Nos 137 to 157. (fn. 5)
The south side of the square was developed by Thomas Woollcott, with irregular plots at either end of a straightforward row (Ill. 418). No. 26, of 1809–10, survives as another asymmetrical double-fronted house, eccentrically laid out, with a cantilevered oval-plan staircase and greatly unequal first-floor rooms divided by large folding doors (Ills 421, 422). The small shop-house adjoining, No. 19 Tompion Street, was separately built at the same time. (No. 18 Tompion Street opposite was rebuilt as three flats in the 1960s.) Nos 27–34 Northampton Square are standard behind 18ft fronts. An Ionic doorcase at No. 28 follows the example of No. 12 Sebastian Street.
The following list summarizes the original development of Woods Close in 1805–14. (fn. 6)
Note. Demolished buildings on streets adjoining the square are excluded. Several of these streets were renamed in 1935. Sebastian Street, formerly Upper Charles Street, was renamed after Lewis Sebastian, a chairman and benefactor of the Northampton Institute; Tompion Street, formerly Smith Street, after the clockmaker Thomas Tompion; Earlstoke Street, formerly Upper Smith Street, after Maria Smith's family home, Stoke Park, Erlestoke, Wiltshire. Upper Ashby Street became Ashby Street, the original Ashby Street becoming Wyclif Street at the same time.
West Side (Demolished)
Nos 1–2 and No. 15 Charles Street. Thomas Carpenter, lessee, from Thomas Woollcott, 1805–6
No. 14 Charles Street (later No. 2 Northampton Square). Thomas Wheeler, card-maker, lessee, from Thomas Richard Read, 1810
Nos 3–4. Thomas Richard Read, builder/lessee, 1810
No. 5. James Savage, carpenter, builder/lessee, 1810
No. 6. John Wardell, builder/lessee, 1810
No. 7. Robert Wignell, builder/lessee, 1810
No. 8 Upper Smith Street. Thomas Mills, builder/lessee, 1810
North Side (Demolished)
Nos 8–18. Thomas Hughes, builder/lessee, 1809–12
East side
Nos 10–19 Ashby Street and Nos 175–181 Goswell Road (No. 10, formerly the Ashby Castle p.h., now No. 18 Northampton Square). Samuel Danford, builder/lessee, 1807–9
Nos 19–21. John McIlwham, builder, from Samuel Danford, lessee, 1809–13
No. 12 (formerly 21A) Sebastian Street. Thomas Carpenter, lessee and first occupant, from Samuel Danford, probably built by McIlwham, 1808–10
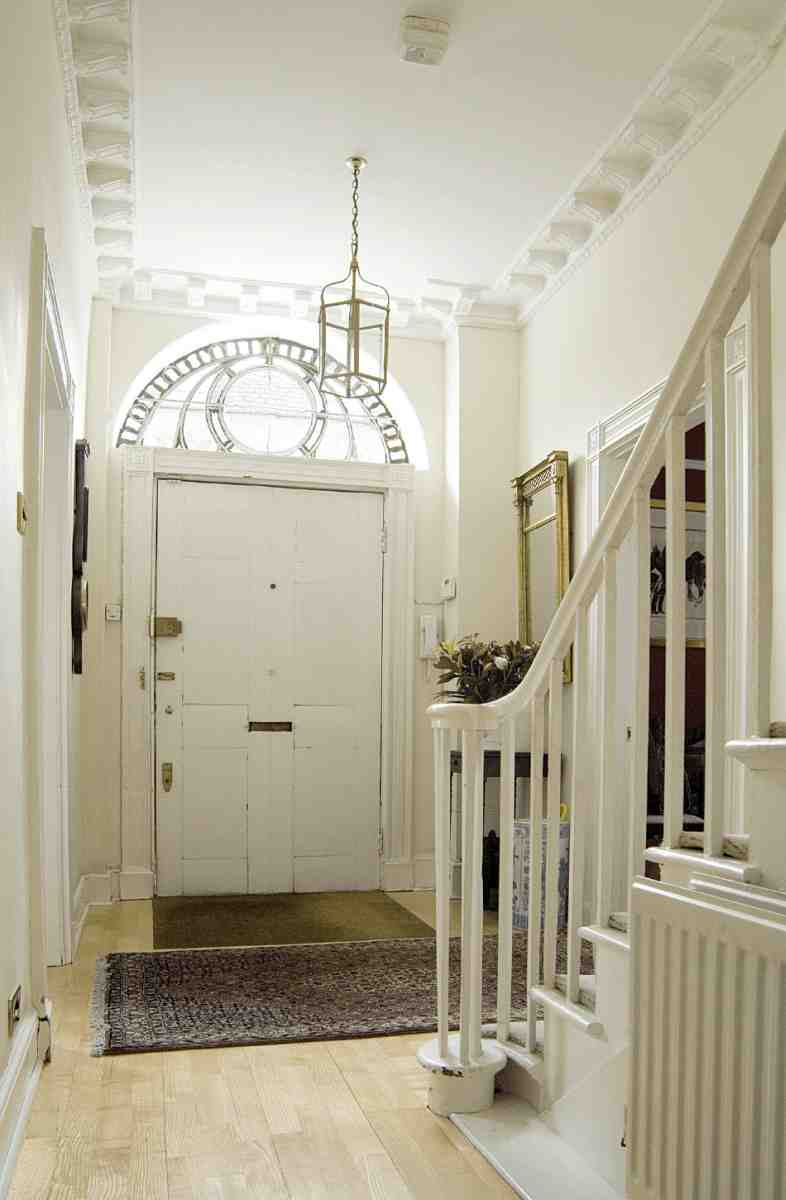
420. No. 12 Sebastian Street, entrance hall, 2006
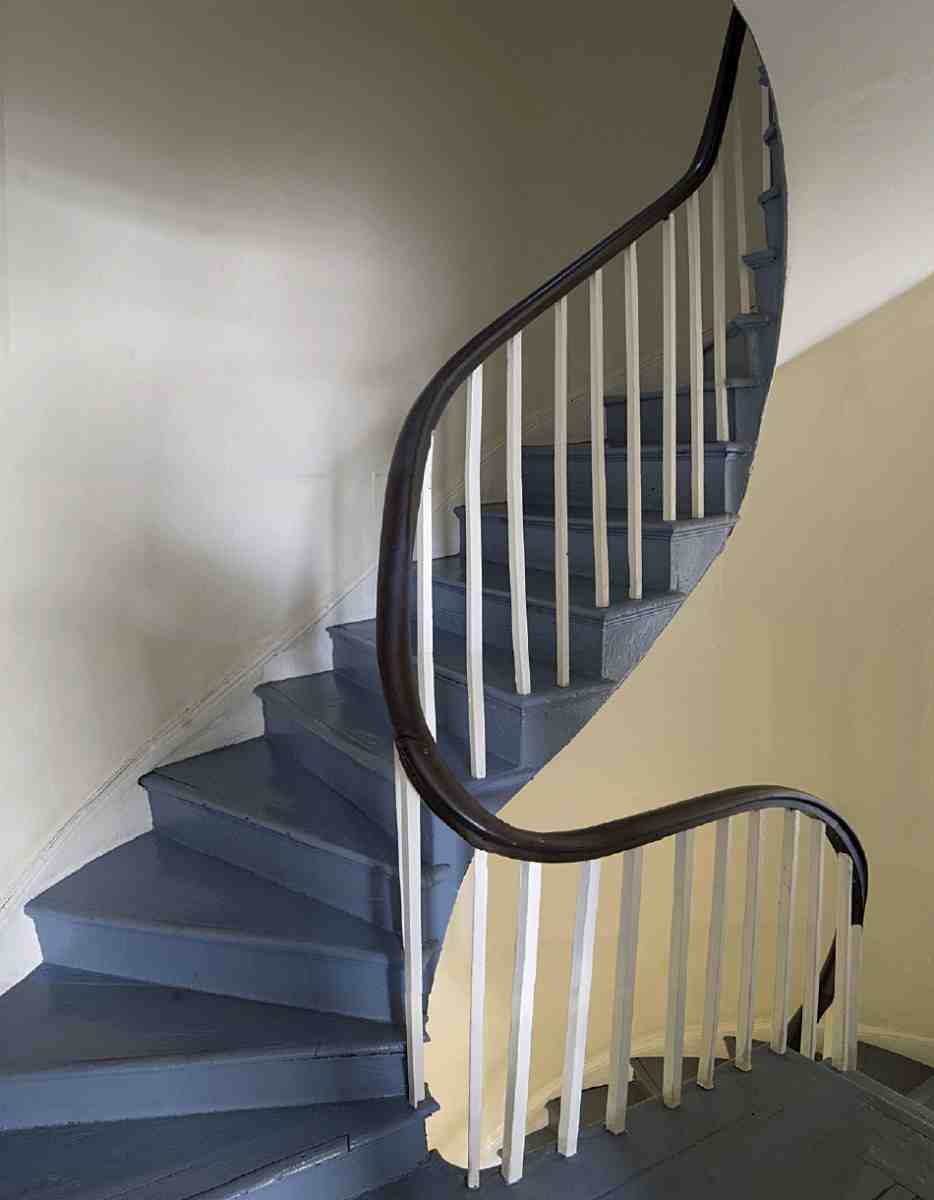
421. No. 26 Northampton Square, staircase in 2006
Nos 13 and 14 Sebastian Street. Originally stable and coachhouse, 1808–10; extended forward as an office for William James Boulton, c. 1839–40
Nos 22–25 and Nos 10 and 11 Sebastian Street. Samuel Danford, builder/lessee, 1805–8
Nos 4–9 Sebastian Street (No. 4 demolished, Nos 5 and 6 rebuilt). John Atkinson, mason, builder/lessee, from Samuel Danford, 1805–6
South Side
No. 26 and No. 19 Tompion Street. Thomas Woollcott, builder/lessee, 1809–10
Nos 27–29. Thomas Woollcott, builder/lessee, 1810–14
Nos 30–31. Henry Paull, carpenter, and Edward Williams builders/lessees, from Thomas Woollcott, 1810–14
No. 32. William Bound, smith, builder/lessee, 1808–10
No. 33. John Herbert, plasterer, builder/lessee, 1807
Nos 34–36. Thomas Woollcott, builder/lessee, transferred to John Bullard, bricklayer, 1807–10; Nos 35–36 rebuilt as the British Horological Institute, 1879
Northampton Square Garden
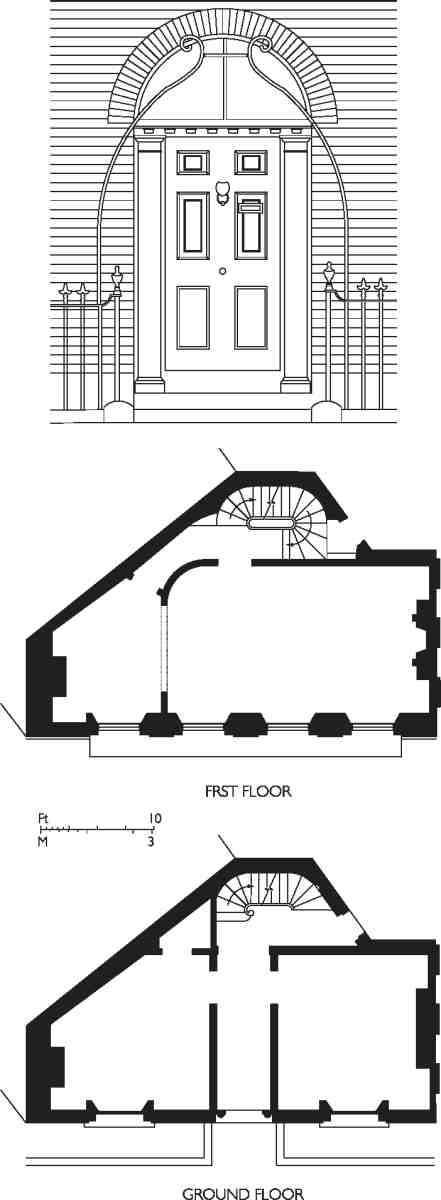
422. No. 26 Northampton Square, ground-and first-floor plans as built, and doorcase
The square's garden was laid out as a large oval, as in Cockerell's Brunswick Square and, before that, Bedford Square. Its mature London plane trees, already 'patriarchal' in the 1880s, are presumably part of the original planting. (fn. 7) To start with this was a private garden for the benefit of the square's lessees, but it was given to the public in the wake of the investigations of the Royal Commission on the Housing of the Working Classes, at the suggestion of a Captain Thompson. It opened in July 1885, under the management of the Metropolitan Public Gardens Association, with a new layout, designed by the association's landscape gardener Miss F. Wilkinson. This and other improvements, including a central fountain, a drinking fountain and iron flower urns (Ill. 423), were paid for by Charles Clement Walker, a Clerkenwell-born Shropshire JP. (fn. 8) Management was transferred to the Vestry in 1887.
The urns and drinking fountain survive, but the central fountain was replaced by a large public shelter in 1930, erected by Finsbury Borough Council, to designs by the borough engineer, A. V. Cole, and built by direct labour, with cast-iron columns supplied by Walter MacFarlane of Glasgow (Ill. 424). Once largely glazed, the shelter is now open to the elements.
Finsbury put up a store building on the square's west side in 1937; this was adapted for occasional use as a refreshment kiosk in 2006. (fn. 9)
Social and business character; building adaptations
From its beginnings Northampton Square had links with watchmaking and metal-working, and craftsmen in these trades worked here until after the Second World War. The first resident of the square, at No. 1, was Stephen Warwick, seal-maker and jeweller, who stayed until the 1850s; Richard John Ball, a watch-case maker, was at No. 32 by 1816. (fn. 10)
No. 1 had itself been developed by another watch-case maker. This was Thomas Carpenter (1777–1830), son of the Thomas Carpenter (c. 1746–1803/4) who had been involved in early discussions about developing Woods Close. Carpenter senior, a watch-case maker and member of the Clockmaker's Company, who had been appointed a trustee of St James's Church in 1796, had a house and shop on the estate, with a large workshop at the rear. This was in St John Street, where the Wyclif Court shops now are; the business and premises were inherited by Thomas and his brother Richard (see Survey of London, volume xlvii). (fn. 11)

423. Northampton Square garden in 1898, looking towards the Northampton Institute
In 1804 Thomas took on the building of No. 1 Perceval Street, where he appears to have lived for a time. Then, in 1805–6, he developed Nos 1 and 2 Northampton Square and two adjoining houses with Thomas Richard Read, a glass merchant, and in 1808–10 No. 12 Sebastian Street, on the eastern side of the square, which became his own home. Apparently the largest house in the square, this originally had a yard with a coach-house and stable, to which he added a brew-house; the remnants of these outbuildings are incorporated in what are now Nos 13 and 14 Sebastian Street.
Carpenter, who became a churchwarden, was prosperous, his household goods being valued at £1,400 in 1817, and he later owned mathematical and optical instruments worth £300. He moved to Tottenham c. 1820, and established a reputation as a microscopist, bringing to light the teeth of a cheese mite, an unprecedented accomplishment published as a 'great curiosity' in 1828. (fn. 12)
There was some professional and genteel occupancy in the square early on, but it was limited. By 1808 No. 22 was occupied by the Rev. John Leese, who was followed by James Landells, a surgeon, then, in the 1830s, by Arthur Parry, an accountant. There were other clerics, the Rev. H. Worthington at No. 14 in 1812, and the Rev. Solomon Piggott, who in 1817 established a school for young gentlemen at No. 34. Dr William Shearman, an eminent physician who was involved in the establishment of the Charing Cross Hospital, lived and practised at No. 30 from about 1820 into the 1850s. James Clarke Hook, the painter, was born at No. 27 in 1819; his father was James Hook, Judge Arbitrator of Sierra Leone, and his mother was the daughter of Dr Adam Clarke, the eminent Wesleyan, who lived in St John's Square. (fn. 13)
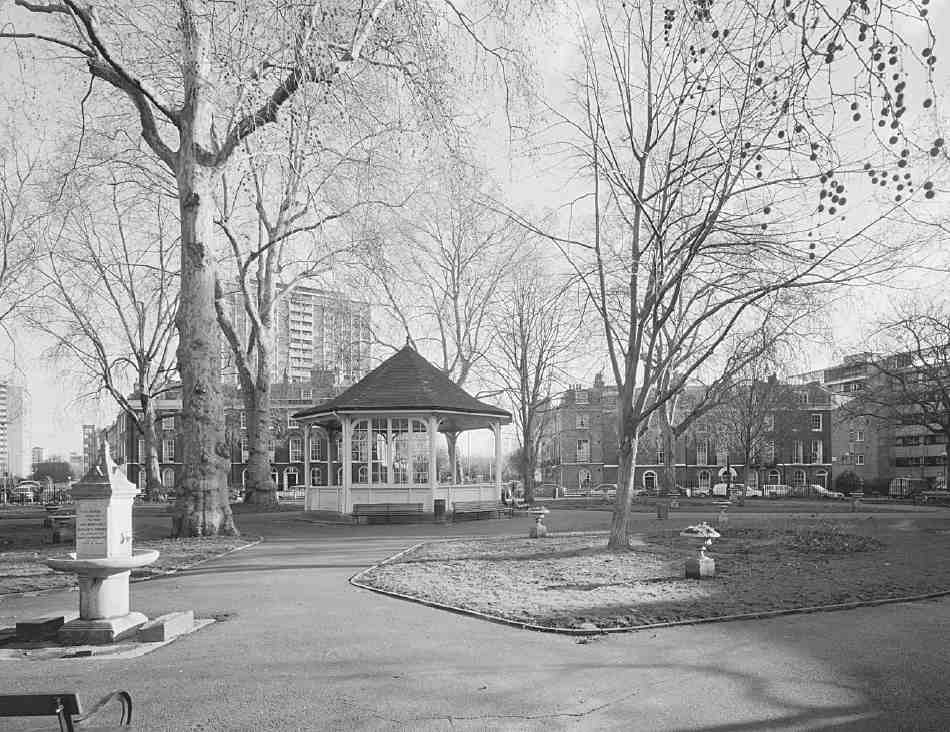
424. Northampton Square garden, looking east in 1998
Establishing high-rent occupancy proved difficult. The three houses to the north of Carpenter's (Nos 19–21) were among several that stood empty, remaining unoccupied until 1816. Such poor uptake would have encouraged back-court development and so made the problem worse. (fn. 14) After Carpenter moved away his house was empty for much of the 1820s, and Nos 20 and 21 were both again empty in the years around 1830, McIlwham's lease of Nos 19–21 having passed by 1828 into the hands of John Scott, a wealthy and crooked brickmaker of No. 16 Claremont Square (see Survey of London, volume xlvii). Scott's involvement may go back further; several rooms in Nos 19 and 20 have the same barley-and-hops cornice with which he embellished his own house of 1821–3. Another multiple leaseholder was J. Emanuel of Bevis Marks in the City, who by the late 1820s held several houses on the square, including No. 25. (fn. 15)
By the 1830s Northampton Square was attracting entrepreneurs and businessmen, but it was probably not an address where the more ambitious lingered. Henry Bessemer (1813–98) lodged here following his marriage in 1833, when he was just beginning to make his way as a metallurgical inventor, possibly at No. 15, which was occupied by William Besley, a type-founder. (fn. 16) Another inventor, George Baxter (1804–67), held No. 11 from 1844, by which time he had achieved fame for the development of a patented colour-printing process. He took on No. 12 as well in 1851, but moved away in 1860 when he stopped printing, heading for bankruptcy. In 1928 Finsbury Borough Council put up a plaque on No. 11 to commemorate Baxter's occupancy. Following redevelopment of the north side of the square, a simpler plaque was mounted on the site, on the face of the City University. (fn. 17)
Thomas Gash, a distiller, lived at No. 26 from 1840, when the Rev. Owen Clarke lived at No. 6. There were watchmakers in Nos 9, 10 and 20 around 1840, James Hammon sharing No. 9 with his wife, eight children, six apprentices and two servants. No. 19 was used as a school, run by Mme de Floré, and James Bowden, a builder, lived at No. 31. Around this time the houses were generally undivided, though there were numerous lodgers. (fn. 18)
As has been seen, there were a few shops just off the square. On Ashby Street No. 12 was occupied by Thomas Hewitt, a chronometer-maker, around 1840, when No. 18 was held by John Walker, a fruiterer. No. 18 was subsequently occupied by other greengrocers, and then used as a dairy from c. 1880 up to c. 1960. No. 12 was later occupied by a gold-cutter and then by locksmiths. No. 19 Tompion Street is a last remnant of a small row of shops; in 1841 it housed a boot-and-shoe maker, with a baker, fruiterer and milliner adjoining to the south. At this date Farley & Haynes, statuaries and masons, occupied No. 181 Goswell Road. (fn. 19)
From c. 1839 Thomas Carpenter's house at No. 12 Sebastian Street was occupied and internally upgraded by William James Boulton, a solicitor who had lived previously at No. 33 Northampton Square, and who had links with Thomas's nephew, the architect Richard Cromwell Carpenter (see Survey of London, volume xlvii). The single-storey front block of what is now Nos 13 and 14 Sebastian Street may have been built c. 1839–40 as an office for Boulton. Its imposing double-pilastered doorcase suggests the possibility that R. C. Carpenter was his architect (see Ill. 416). The former outbuildings to the rear were subsequently raised and altered to extend this office accommodation. What was a large 'Board Room', panelled and ornamented, has a bay window. Boulton's law firm, which became Boulton, Sons & Sandeman in the 1880s, spread further to occupy No. 21 Northampton Square, doorways being opened through party walls. Nos 19 and 20 were in similar use from c. 1899 as the Northampton Estate's London office, and their party wall was breached for another lateral conversion in 1907; this occupancy had extended to the former Ashby Castle (No. 18) by 1935–6. In 1949, when the Estate sold up and moved away, the Boulton law firm occupied Nos 19–21 Northampton Square and Nos 12 and 13 Sebastian Street. They moved out in the 1970s, when Nos 19–21 were taken by another law firm. (fn. 20)
Watchmaking and other trade use became more concentrated in the square's houses and back workshops in the later nineteenth century, but this domestic industry has left little physical trace. From the late 1860s No. 26 was occupied by Henry Charles Müller, a furrier, who may have introduced the continuous fenestration of a northfacing garret, since remade, to aid work in the premises (Ill. 418). The only other house in the square with such lighting, No. 30, was also occupied by an immigrant furrier, Joseph Krumpholtz, in the late nineteenth century. In 1901 Charles Scantlebury, a jeweller, was in the upper part of No. 26, living above Klaas Veldhuis, a Dutch cigar maker, who also worked from the house. Nos 27–29 had been knocked together in the early 1890s for William Richard Corke, a silversmith, whose engraving firm, Corke Brothers, was here for many years, working in tortoiseshell, ivory and ebony, as well as silver. (fn. 21)
By 1901 well over half the houses in Northampton Square were in divided occupation—though as many lower storeys were given over to workshop use the number of inhabitants was not significantly greater than in 1841. Watchmaking had ceased to be the dominant trade; printing and stationery, jewellery, silver and the dress and fur trades were all well represented. No. 20, shared by two printers and an electrician and their families, fifteen people in all, was typical. Excepting Boulton's law firm, the only professional resident was a Canadian-born doctor. From the clerical classes there was a secretary of a trade union and an insurance agent. There were also four mechanical engineers, an electrical engineer and an 'electric fixer'. Only five households had servants, in each case just one female. (fn. 22)
Watchmakers, silversmiths and jewellers all still lived on the square in 1949, but they had all gone by the late 1960s, by when it was largely divided between offices and flats. (fn. 23) Nos 28 and 29, which had been laterally converted to flats by Finsbury in 1946, were 'rehabilitated' in 1978, (fn. 24) and No. 30 was converted to maisonettes in 1980, but it was not until the 1990s that gentrification took a firm hold. The most significant project in this transition was the reconversion in 1996–8 of the former solicitors' offices on the east side of the square to private houses. This work, for which the initial developer was John Seabrook, was carried out to plans by Michael Sierens Associates. It included a full-height back extension to No. 21, incorporating barley-and-hops cornices copied from Nos 19 and 20, as well as much other conservation-minded reinstate ment and salvage throughout the group. Externally, the front door to No. 20, replaced by a window c. 1940, was reformed with a replica Greek Doric doorcase, and a fanlight was reintroduced at No. 19. The older buildings of Northampton Square are nearly all now residential, mostly as houses, though some continue to be divided as flats. In 2005 an application for permission to divide No. 27 was refused on appeal. (fn. 25)
Redevelopment since the mid-nineteenth century
Victorian redevelopment was concentrated at the northwest corner of Northampton Square, alongside St John Street and what is now Wyclif Street. Northampton House and its remaining grounds gave way to the Smithfield Martyrs' Memorial Church, with its vicarage and schools, the complex being completed in 1877. A couple of years later, two of the original houses in the square near the vicarage were replaced by a new building for the British Horological Institute, and the mid-1890s saw the Northampton Institute raised on the block opposite. All this may be seen as a rearguard action against the declining fortunes of the area, intended to improve the moral character of its inhabitants and bolster its established craft industries.
On the eastern side of Woods Close, commercial redevelopment in the early twentieth century, boosted by the widening of Goswell Road, was sustained through the First World War and the short-lived post-war boom. But by the 1930s the driving force for reconstruction was not commerce but public-housing policy.
After the Second World War, plans for the enlargement of the former Northampton Institute on the rest of the east and north sides of the square were not opposed by the London County Council's Historic Buildings SubCommittee. This concluded in 1962 that the square had been compromised by the late Victorian rebuildings and, worse, that it had anyway always been 'unsatisfactory', its six side streets making 'the proportion of void to solid excessive'. (fn. 26) Thus was Northampton Square condemned. However, demolition of Nos 2–18 in 1966–9 aroused strong conservationist objections, and the remaining houses were listed in 1972. The square was designated a Conservation Area in 1990.
Nos 35–36 Northampton Square
The British Horological Institute, founded in 1858, settled at No. 35 Northampton Square in 1860. The Northampton Estate gave favourable terms for the establishment of this educational and technical centre for the clock- and watchmaking trades, which aimed to counter the impact of foreign competition and decline in the apprenticeship system. It spread to No. 36, rebuilding its premises in 1879. The new institute, a plain, red-brick building of three storeys, comprised a double-height lecture room, classroom, library, laboratories and offices. It was opened by Sir Edmund Beckett (later 1st Baron Grimthorpe), president of the institute. Beckett, designer of the great clock at the Houses of Parliament, and the bell 'Big Ben' itself, was notoriously contentious, and was only granted the presidency on condition that he did not attend dinners at the institute. (fn. 27) As well as an horologist he was an active architect, but was not responsible for the building here, which was the work of the architects C. H. Driver and C. H. Rew of Victoria Street, Westminster; the builder was James Taylor of Brixton. It was raised in height in 1883–4 to provide new classrooms. The extension, designed by Driver, was built by Cadman & Bundy. (Very much an engineer's architect, Driver had worked closely with Joseph Bazalgette on London's great mains drainage system in the 1860s.) (fn. 28)
The Institute left the square in 1978, long after manufacturing had departed. In a change of use symptomatic of Clerkenwell's transformations, the building was thoroughly refitted in 1979 as offices for the National Centre for Social Research, which later also took over the adjacent former vicarage at No. 14 Wyclif Street (see below). (fn. 29)
Rebuilding in Goswell Road and Sebastian Street
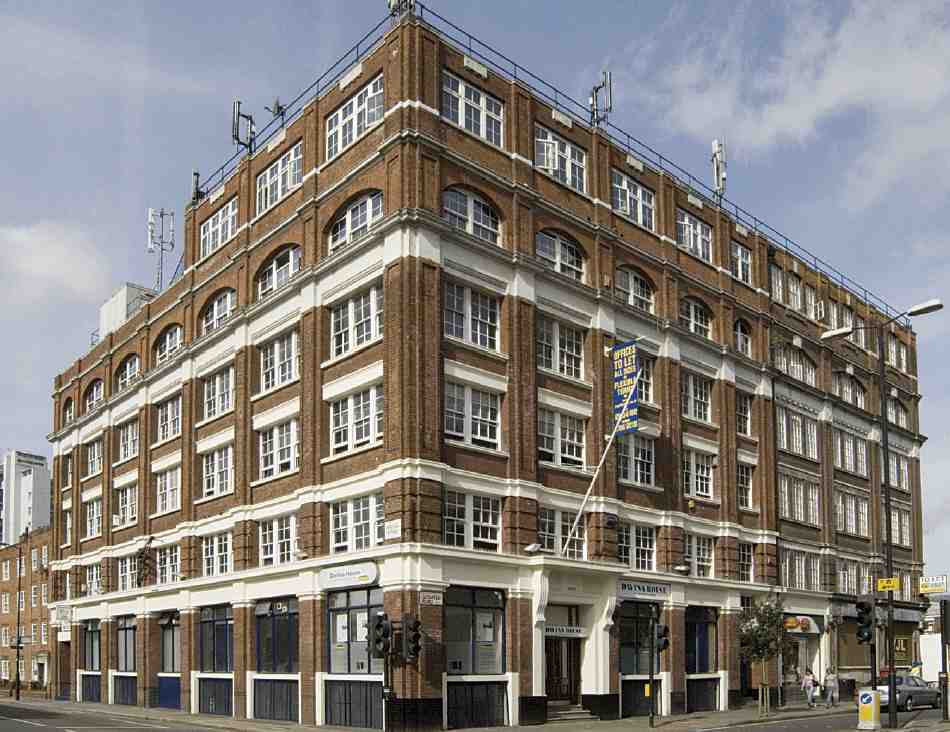
425. Nos 137–157 Goswell Road in 2006
Following road-widening in 1904–5, the Goswell Road frontage between Sebastian Street and Percival Street was recast with substantial factory and warehouse premises at Nos 137–157, a reinforced-concrete block, faced with brick and artificial stone (Ill. 425). The southern section (Nos 137–149, latterly known as Davina House), with five bays to Goswell Road and a seven-bay return to Percival Street, was built in 1910–12 for James Badcock & Son Ltd, children's clothing manufacturers. The architects were Hobden & Porri, and the builders W. J. Fryer & Co. Similar but slightly more ornamental in its street elevations, the northern section (Nos 151–157) followed in 1911–13, with F. Boreham, Son, & Gladding as architects, and Kirk & Kirk as contractors. Here a small Post Office (at No. 151) and the London Joint Stock (later Midland) Bank occupied the front block's ground floor and basement. The Post Office remains, and the bank is recalled by 'LJSB' and 'established 1836' over what was its entrance. The upper factory floors and a full-height rear wing were taken by various manufacturing tenants, including French Bros Ltd, 'ostrich feather manufacturers'. The top (sixth) storey on both builds, extending across all but the southwest section facing Percival Street, was added in 1914–15, under Boreham, Son, & Gladding, with Pickering & Son as contractors. (fn. 30) In 2004–7 the upper storeys of Nos 151–7 were converted to student accommodation by the specialist company Studius. This accommodation was supplemented by the speculative addition of a seven-storey block at No. 1 Sebastian Street, designed by 3W architects and built by YJL London. (fn. 31)
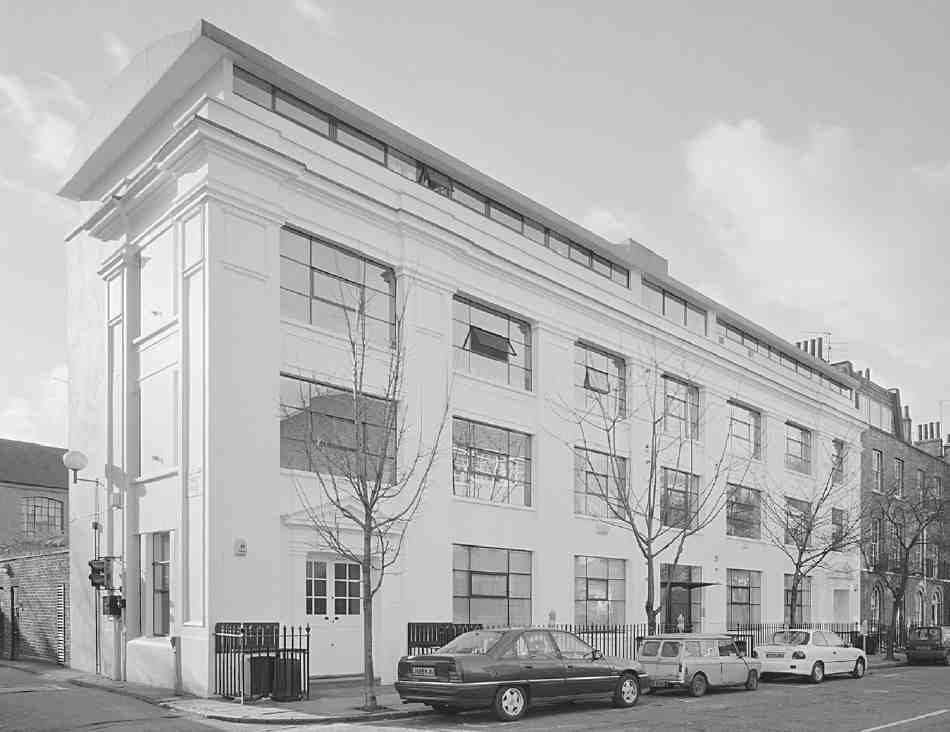
426. Sebastian House, Nos 2–4 Sebastian Street, in 1997
Nos 159–173 Goswell Road and Goswell Place. Goswell Place was redeveloped in 1909–11 with workshop and factory buildings for the Northampton Estate, built by Frederick Rixon, its usual builder during this period. Nos 167–173 Goswell Road were rebuilt in 1923 by the Pitcher Construction Co. for E. A. Boynton, and occupied in part by his company, B. D. & Co. Ltd, sheet metal stampers and precision tool makers, specializing at that time in gramophone tone arms. Other early occupants included leather goods and clothing manufacturers. The former factory is now the City University's Myddelton Building. The corner site to the south (Nos 159–165) had been cleared by 1970 about when a 'temporary' annexe to the City University was built. This continues in use as the University's Health Centre. (fn. 32)
Behind Goswell Road, facing Mulberry (Berry) Place, more low brick workshops were built in 1914–15, again by Rixon. The stucco-faced factory in front of these at Nos 2–4 Sebastian Street (Sebastian House) followed in 1916–17 (Ill. 426). It was built by W. H. Gaze & Sons for Charles Boyton & Sons Ltd, manufacturing silversmiths, who had long occupied houses on the opposite side of the road. The firm diversified from the making of spoons and forks to the production of fine tableware and other silver items of an Art Deco character, but declined in the 1930s. The building was later used by S. Ramsey & Co. Ltd, wireworkers, who had to vacate their works south of Percival Street in the 1950s, and who also had a showroom and office at Nos 198–200 St John Street. It was converted in 1987–9 for the comedian Griff Rhys Jones. The uppermost of four flats was made his family home, with the additions of an attic storey and a basement swimming pool, the ground floor continuing in commercial use. This early 'loft conversion', designed by the architects Richard Paxton and Heidi Locher, won the Islington Society's first Geoffrey Gribble Memorial Conservation Award in 1990. (fn. 33)
The original buildings at Nos 17–19 Sebastian Street were bombed, and replaced in 1947 with a factory for Robinson & Fisher Ltd, children's frock manufacturers (Ill. 427), to designs by Howard Kelly, architect. Griggs & Son Ltd were the builders. Steel was in short supply so the building has Truscon pre-cast floors behind its jaunty Moderne façade. It is now used as offices for the City University, and called the Parkes Building. (fn. 34) The adjoining pair of houses, Nos 14 and 15 Sebastian Street, was demolished c. 1969. (fn. 35)
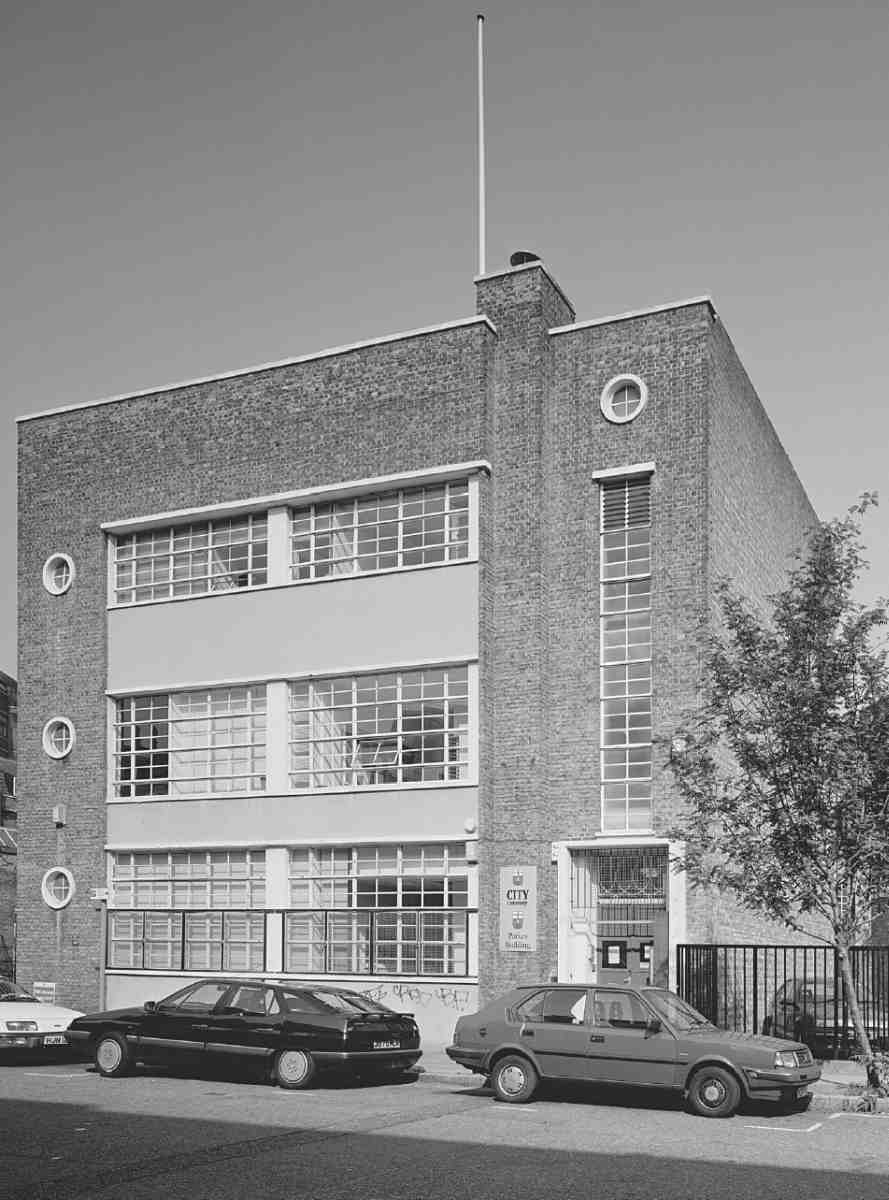
427. Nos 17–19 Sebastian Street in 1997
Further north, the Goswell Road frontage between Spencer and Wynyatt Streets was redeveloped from the early 1970s with public housing (see Earlstoke Estate below). North of Wynyatt Street, the present building at Nos 235–245 was built in 1929–30 as a ladies' clothing factory for C. & A. Modes Ltd of Oxford Street. The architects were North, Robin & Wilsdon, the reinforcedconcrete work being designed by Considère Constructions Ltd. In 1940 the basement was fitted up as an air-raid shelter by Finsbury Borough Council. (fn. 36) The wedgeshaped plot adjoining, No. 247, was finally built up c. 2000.
St Peter's (Smithfield Martyrs' Memorial) Church (demolished)
For more than eighty years, until its demolition in the 1950s, a singularly assertive Victorian Gothic church stood on St John Street at the south corner with Wyclif Street. This was St Peter's, built in 1869–71 to serve both as a mission church for a newly created district and as a memorial to the fifteenth- and sixteenth-century Protestants and other earlier reformers who had perished for their beliefs at nearby Smithfield. Laying the foundation stone, the philanthropic 7th Earl of Shaftesbury hailed it as further 'proof of the people's adherence to Protestantism'. (fn. 37) Yet the church that then rose on the site, to the designs of E. L. Blackburne, was not immediately suggestive of English Protestantism, its tall memorial tower having a strange, decidedly un-English profile (Ill. 428). (Blackburne's stillsurviving tower for St Mark's, Dalston (1877–80) gives an idea of its peculiar character.) In 1871 The Graphic welcomed the church as one of the 'handsomest' structures of its kind in the metropolis, but later generations were less sympathetic, and Nikolaus Pevsner in 1952 was not alone in finding it 'quite uncommonly ugly'. (fn. 38)
Plans to commemorate the sixty-six Smithfield martyrs with a 'tangible and permanent memorial', ideally at Smithfield itself, had been around for some time, but were put on hold in the mid-1850s, the memorial committee having lost its funds when Strahan, Paul & Bates's bank failed. (fn. 39) Subsequently, the City's decision to build the new Metropolitan Meat Market at Smithfield made the siting of the church there impractical.
Meanwhile in the mid-1860s a new church was in prospect for the mission district of St Peter's, recently carved out of Clerkenwell parish to serve the poor, working-class population living mostly on the Northampton estate east of St John Street. For this purpose the 3rd Marquess had offered the site of the old 'manor house' (Northampton House) and grounds (Ill. 411), and a temporary iron church was opened there in May 1867. (fn. 40) With a frontage on St John Street, the principal thoroughfare to and from Smithfield, the suitability of this site for the long contemplated 'martyrs' church' was not lost on those interested in that project. The vicar-designate of the mission church, the Rev. Benjamin Oswald Sharp, was sympathetic, as was the vicar of Clerkenwell, the Rev. Robert Maguire, himself the author of several pamphlets 'of a Protestant nature', who arranged with the secretary of the memorial committee that their efforts should be combined in a single church to be built on the St John Street site. (fn. 41)
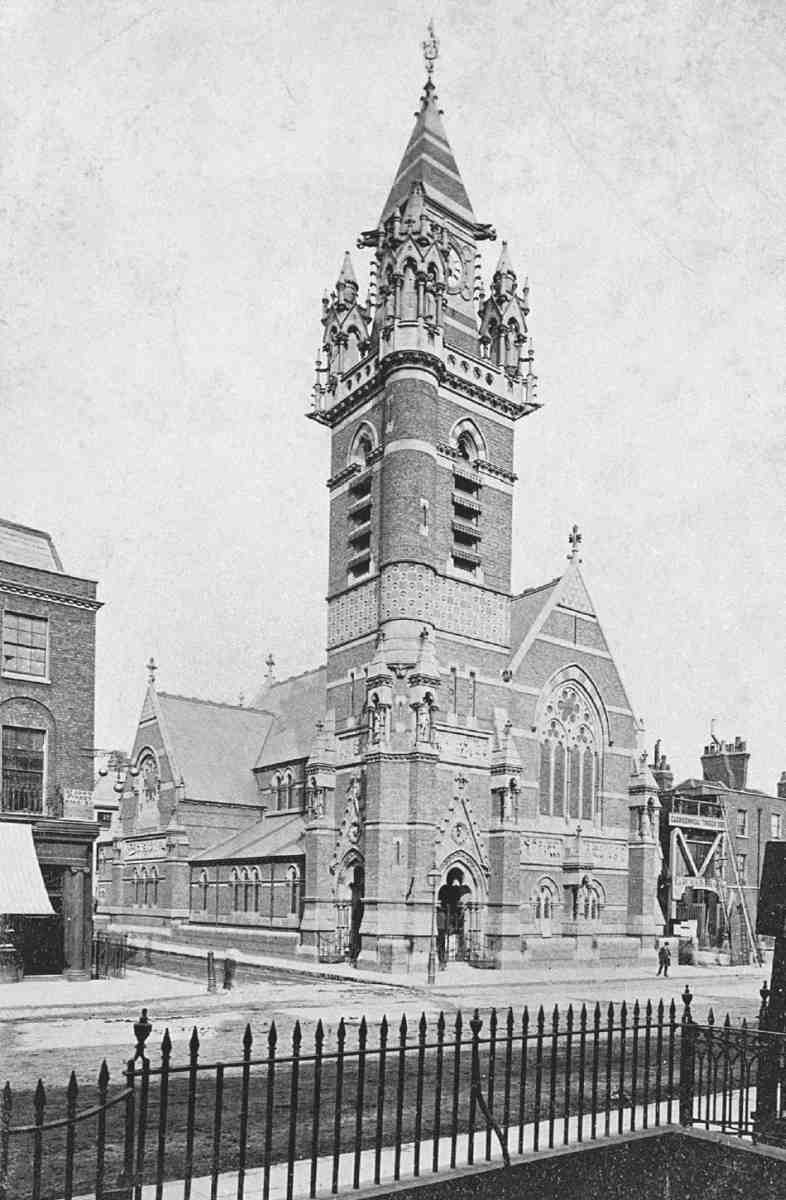
428. St Peter's (Smithfield Martyrs' Memorial) Church, from the north-west, early 1870s. E. L. Blackburne, architect, 1869–71. Demolished
A competition for a design was held early in 1869, and was won, not by Blackburne, though he did compete, but by Edward Buckton Lamb. Lamb described his plans (which are not known to have survived) as being in the fourteenth-century style, and in an accompanying letter he drew attention to the 'exceptional' span of the nave roof, which he hoped would be allowed in consequence of the limits of the site. Though presumably liked by the building committee, Lamb's designs were comprehensively disparaged by the Incorporated Church Building Society, when submitted to that body with an application for funds. 'This Church is intended as a Memorial to the Smithfield Martyrs and ought to exhibit the Advanced Architectural Knowledge of the day rather than the decadence of the times when the event[s] took place'. Condemning the plans as 'most unsatisfactory in every respect', the Society declined to make a grant. If the committee's faith in Lamb was shaken by this, it was further undermined when the lowest tender came in above the architect's estimate. Feeling this 'disqualified' him, they set aside Lamb's design and turned to Blackburne who, though less wellknown, also had strong Protestant leanings and a record of 'Low' church work. (fn. 42) (Even if Lamb's designs had not already been shelved, his death only a few months later, in August 1869, might well have spelt the end of his scheme.)
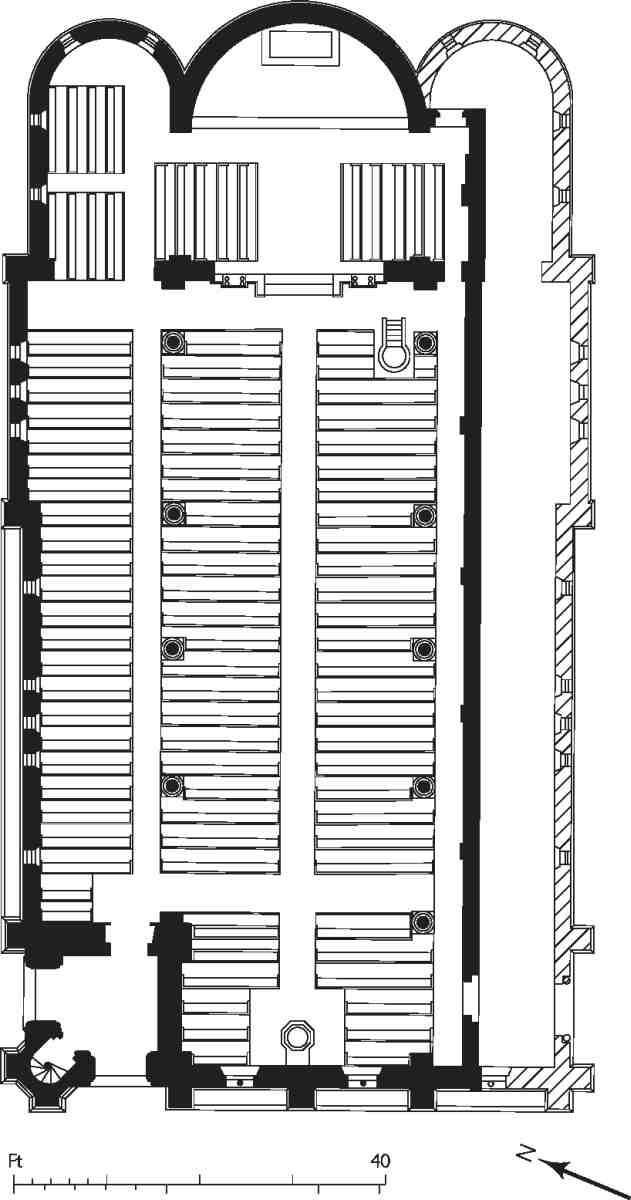
429. St Peter's Church, plan as built. The hatched area shows Blackburne's south aisle as originally intended
Blackburne's plans, like Lamb's, were for a church containing a nave with side aisles, a chancel, transepts and a memorial tower, all presumably requirements of the competition brief. The architectural style was thirteenth-century Early Gothic, 'partaking', in the words of the Builder, 'slightly of the foreign or French element'—a cautious qualification somewhat belied by its own fullpage view of the church from the north-east showing some very French-looking apses at the east end, to say nothing of the Continental profile of the tower. (fn. 43)
Little delay resulted from the change of architect. The iron church was removed, and the foundation stone of the new building laid on 29 June 1869, only a month later than originally planned. With Dove Brothers as contractors, construction took two years, during which time the congregation met in Northampton House. Part of the site remained on lease as a timber yard, and consequently the intended south aisle, south chapel, transept and vestry had to be postponed. For the time being the south side of the church was closed with a temporary aisle, really no more than a passage, which with the omission of a gallery in the north chapel reduced the seating capacity from around 1,000 to nearer 700 (Ill. 429).
St Peter's was designed as a beacon to the faith of the men and women it commemorated, and its 125ft tower at the north-west corner, dripping with statuary and a wealth of carved stone decoration, was certainly eye-catching. Seventeen of the martyrs were commemorated by individual statues under protective canopies, both on the tower and along the north and west fronts, where five bas-reliefs depicted scenes from the martyrdoms—the names of the masons or sculptors are not recorded. Medallions of Wyclif and Tyndale, neither a Smithfield martyr, but both early translators of the Bible, underlined the importance of the Word for Protestants. (Ashby Street, alongside the church, was renamed after Wyclif in 1935.) The intention, possibly not carried out, to include somewhere on the building the words of the early seventeenth-century theologian William Chillingworth, 'The Bible, and the Bible alone, is the religion of Protestants', would have reenforced this message. (fn. 44)
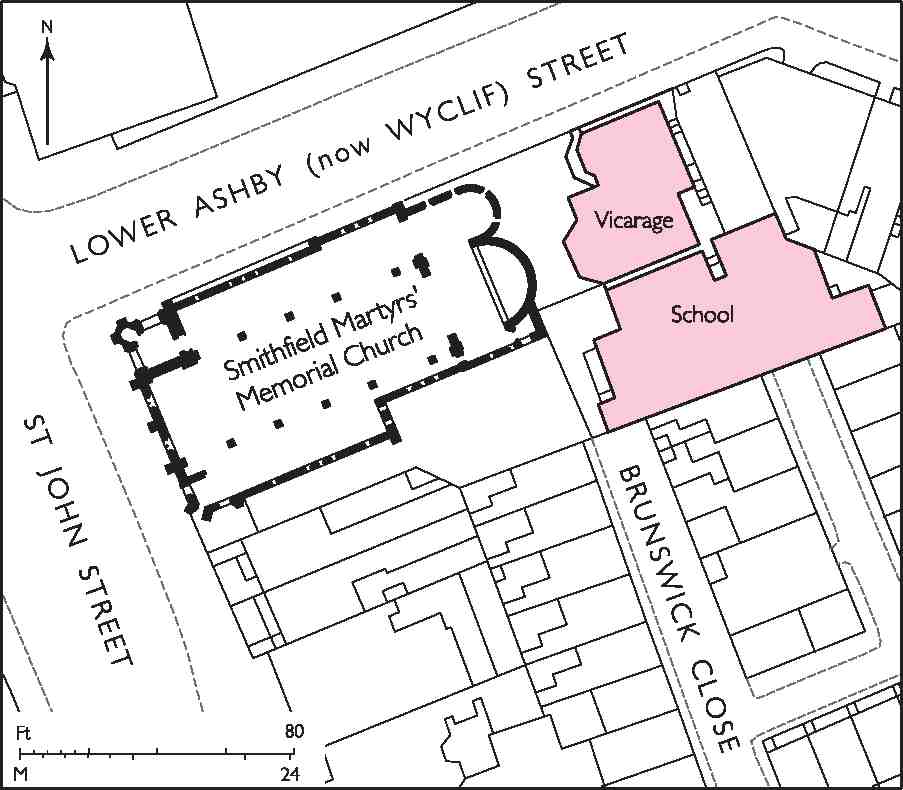
430. St Peter's Church, plan in 1896, showing the halfcompleted south aisle built in 1890, vicarage and school
The body of the church was built of stock brick, interspersed with occasional bands of red brick, and stone. Bath stone was used for the enrichments and general dressings, Ancaster for 'weatherings', such as the windows, and red Mansfield for the colonettes of the canopies. Inside (Ill. 431), the range of building materials also included polished granite (for the nave and chancel arch columns) and polished marbles (for the colonettes between the chancel windows). The decoration of the gallery-free interior was in large measure painted, on a plaster ground, a liberal sprinkling of texts helping to establish an authentic Protestant ambience. Blackburne was a published authority on the subject of painted decoration, and at St Peter's he used it in the chancel and also for the aisle walls, where the names of the martyrs were displayed in decorative frames, together with the dates of their deaths and any dying words. The actual painting was executed by William Homann of Somers Town. (fn. 45)
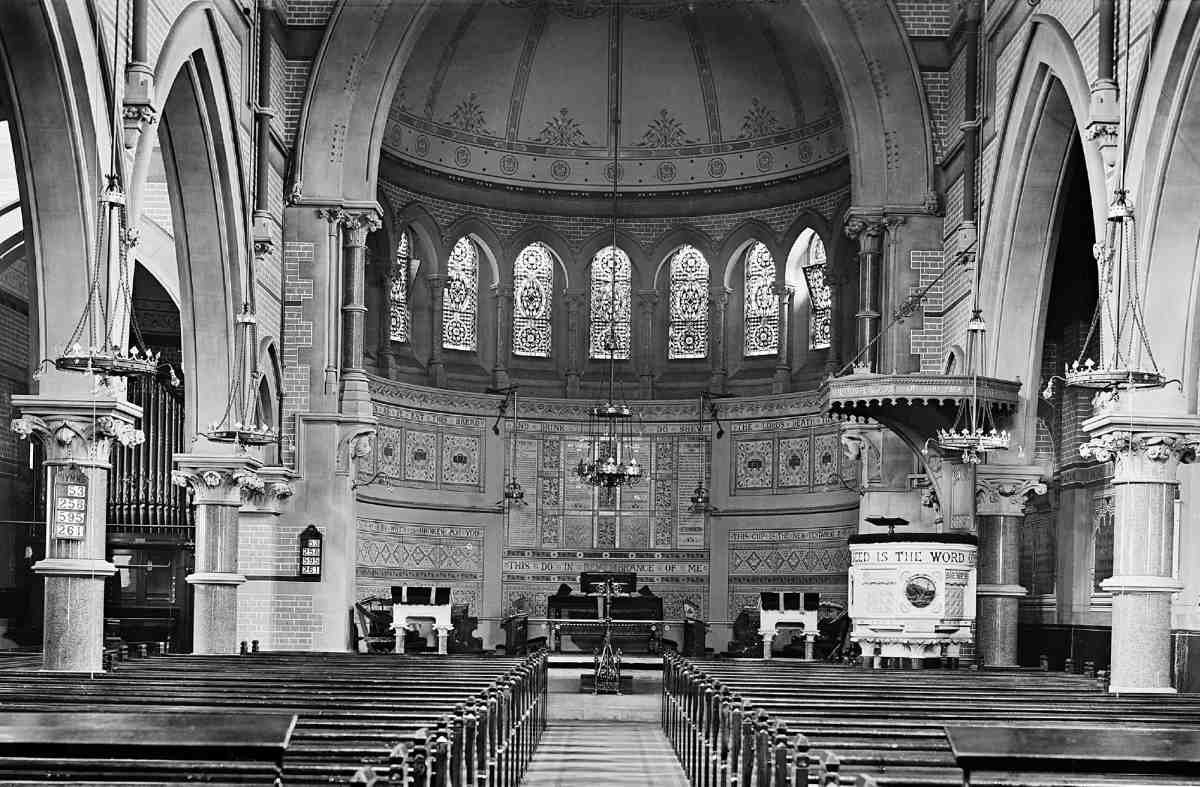
431. St Peter's Church, looking east, c. 1900. Demolished
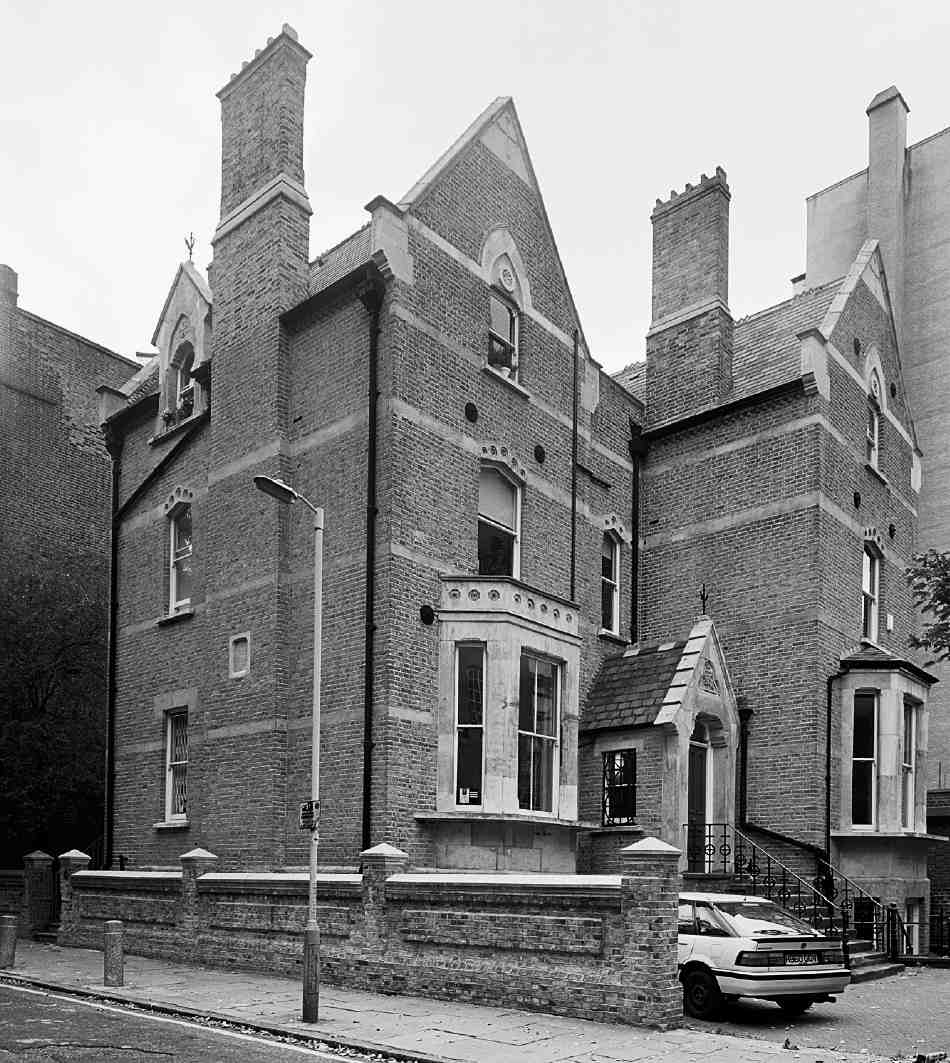
432. No. 14 Wyclif Street, former vicarage of St Peter's Church, in 1997. J. C. Hukins, architect, 1874–5
Fixtures and fittings included a conspicuous pulpit of Caen stone standing on columns and a base of red and green serpentine marble. The matching lectern and reading desk on either side of the chancel steps were of Bath stone with marble columns, as was the font at the west end of the nave. Thanks to the generosity of donors, the church was well provided with stained glass. A descendant of Prebendary John Rogers of St Paul's, one of the martyrs burned in 1555, gave the large west window as a memorial to his forebear. Incorporating sentences from the Te Deum, it was made by Lavers, Barraud & Westlake, though, as the firm was at pains to point out in the press, probably for the benefit of its many Catholic clients, it was merely executing a design which had been sent them. Baillie & Mayer made the seven windows for the chancel, said to include the Seven Last Words of Christ. Other glass was by Gibbs & Moore and Heaton, Butler & Bayne. (fn. 46)
Although there was always an intention to build a vicarage and schools, neither seems to have been included in the original competition, and for several years after the opening of the church Northampton House served both purposes. In 1874 it was pulled down for the erection of new buildings designed not by Blackburne, but by Jesse Christian Hukins, a run-of-the-mill architect and surveyor. The vicarage, now No. 14 Wyclif Street, is the only part of the church complex still standing (Ill. 432). Built in 1874–5 by Thomas Elkington of Golden Lane, it is a tall, gabled house in an austere Gothic style, with an asymmetrical plan and some rather unrefined detailing. It was converted to offices in 1991–3 for the National Centre for Social Research by Pollard Thomas & Edwards, architects, with Donald Bentley as the job architect. A glazed first-floor link to Nos 35–36 Northampton Square was formed, Gothic internal features were kept and new ones added. The adjoining schools (1875–7) were destroyed by bombing during the Second World War. (fn. 47)
Blackburne's plan for the church was destined to remain incomplete. Though the timber-yard site had become available in 1874, lack of funds prevented work from going ahead on finishing the south side, and in 1880 his plan was abandoned as too costly, a cheaper design by Hukins being substituted. (fn. 48) In the event, this too was postponed, until 1890, and then only the western half of the south aisle was built, with a new porch and entrance at the south-west corner (Ill. 430). The vicar explained the change of architect to the Incorporated Church Building Society as 'owing to the death of the former one'. But he must have known that Blackburne, although indeed dead by this time, had been very much alive in 1880 when Hukins's plan was adopted. (fn. 49)
When Pevsner viewed St Peter's in the early 1950s, it was in a rather diminished condition. Even before the end of the nineteenth century Blackburne's tower had begun to shed masonry, and for safety many characterful enrichments were removed. (fn. 50) During the Second World War the church was damaged by enemy action, but it survived for another decade, services being held in the patched-up north aisle. (fn. 51) It was eventually closed under a re-organization scheme and demolished in 1955–6, the district being re-united with the parish of St James's Clerkenwell, where a new monument to the Smithfield martyrs was installed (see page 53). (fn. 52)
City University campus
City University originated in the 1890s as the Northampton Institute, established to provide technical education and recreation for Clerkenwell's young artisan population. Special attention was given to skills needed by locally indigenous manufacturing industries, and the institute soon gained a reputation for training in engineering. Brought under the purview of the London County Council, it became the Northampton Polytechnic Institute in 1906 and the Northampton College of Advanced Technology in 1957. Following the recommendations of the Robbins Report on higher education it was granted university status in 1966. The main campus consists of the original Northampton Institute building of 1894–8, latterly known as College Building, which faces St John Street, and extensions ranging eastwards to Goswell Road, added in 1966–74. Together these university buildings occupy the entire block between Northampton Square, Wyclif Street and Ashby Street to the south, and Spencer Street to the north. Various outlying University buildings are treated in other chapters. Student numbers have risen from 754 attending the first session's evening classes, to a full-time roll of about 13,000. (fn. 53)
Northampton Institute (College Building)
The origins of the Northampton Institute lie in the 1880s, with the convergence of efforts to bring improvements to the Northampton estate and the movement to endow polytechnics in London. Plans for a polytechnic in Clerkenwell, to address the needs of the local clock- and watchmaking industries, and to provide technical education, physical training and recreation for young men and women of the area's poorer classes, drew on the precedents of Quintin Hogg's Polytechnic in Regent Street and Silvanus Thompson's Finsbury Technical College. They were resolved in 1891 with the establishment of the Northampton Institute and its unification with the Birkbeck Institute and the City of London College as the City Polytechnic. Funding came from the City Parochial Foundation, which had been set up in 1883 to make just such use of monies bequeathed to City parishes, through 'schemes' prepared by the Charity Commissioners, as well as from a tax on spirits ('whisky money') that was hypothecated to technical education, and donations from the Skinners' and Saddlers' Companies. (fn. 54)
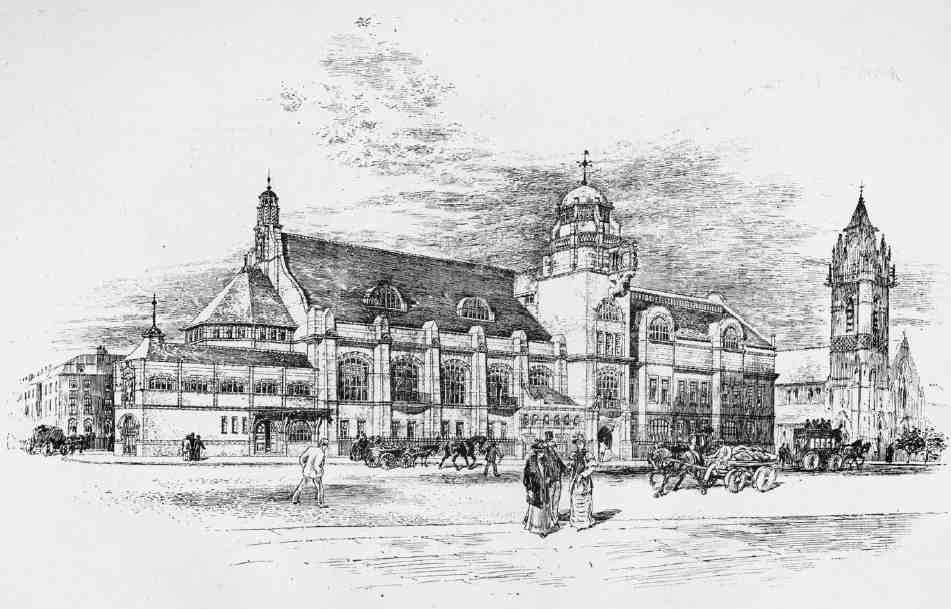
433. Northampton Institute, E. W. Mountford, architect, 1894–8. Perspective of competition-winning design, with St Peter's Church tower (right)
The triangular site, occupied by early nineteenth century terraces, was given by the 4th Marquess of Northampton, whose bequest was backed by the improving zeal of his son, Lord William Compton. In 1892 there was an architectural competition for a new building, with a brief that emphasized facilities for recreation. This was adjudicated by Charles Barry junior, and won by E. W. Mountford, who had been the architect of Battersea Polytechnic (1890–1). Construction of the new Institute began in 1894. The contractor was Walter Wallis, of Balham, and steelwork was supplied by Richard Moreland (Mountford's usual engineering supplier) and Lindsay, Neale & Co. (fn. 55) The two northern ranges were complete in time for the autumn term of 1896. The southern (Wyclif Street) range, which had to follow on because of delays in the acquisition of leases, was finished by March 1898, when the whole building was opened by the Lord Mayor of London, who praised it as a 'Palace of Technical Education'. (fn. 56)
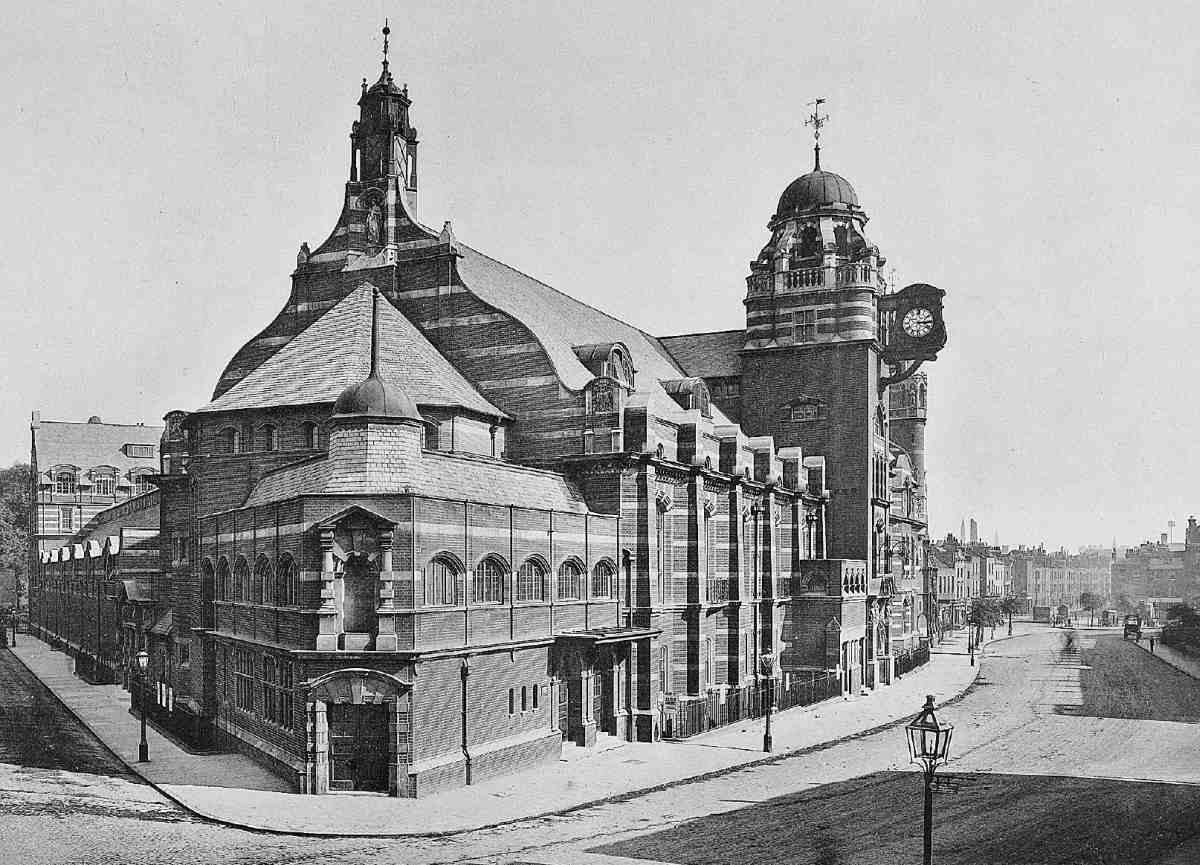
434. Northampton Institute, view from the north c. 1900
Mountford's competition entry presented a building that was historicist in style, but 'modern in feeling' (Ill. 433). (fn. 57) It was fashionable in its French Renaissance classicism, in a manner similar to that he had adopted for Battersea, but more eclectic. The awkward triangular site did not allow the spacious formality of Battersea, so Mountford made the most of asymmetry. Exploiting the potential of the commanding position, he gave the main front to St John Street a grand central tower, acting as a foil to the nearby tower of the Martyrs' Memorial Church. He also made a virtue of the northern or upper corner, where the massing stepped down with picturesque aplomb (Ill. 434).
The Institute was built of Suffolk red brick, with Bath stone dressings, and steel-truss roofs under green Westmorland slates (Ill. 435). The main entrance is within the central tower, under a neo-Renaissance frieze by the sculptor Paul Raphael Montford (Ill. 436). Figures represent Science and Agriculture, with attributes of these 'useful arts'. Attached to the top of the tower, an inventive Baroque composition, is one of London's more notable public clocks, here a more than usually significant feature. It was supplied by E. Dent & Co. Ltd, the makers of the 'Big Ben' clock, and five large clock bells in the belfry were made by John Warner & Sons. The original oak case and bracket were dismantled in 1939 and the case was replaced in 1950–1. (fn. 58)
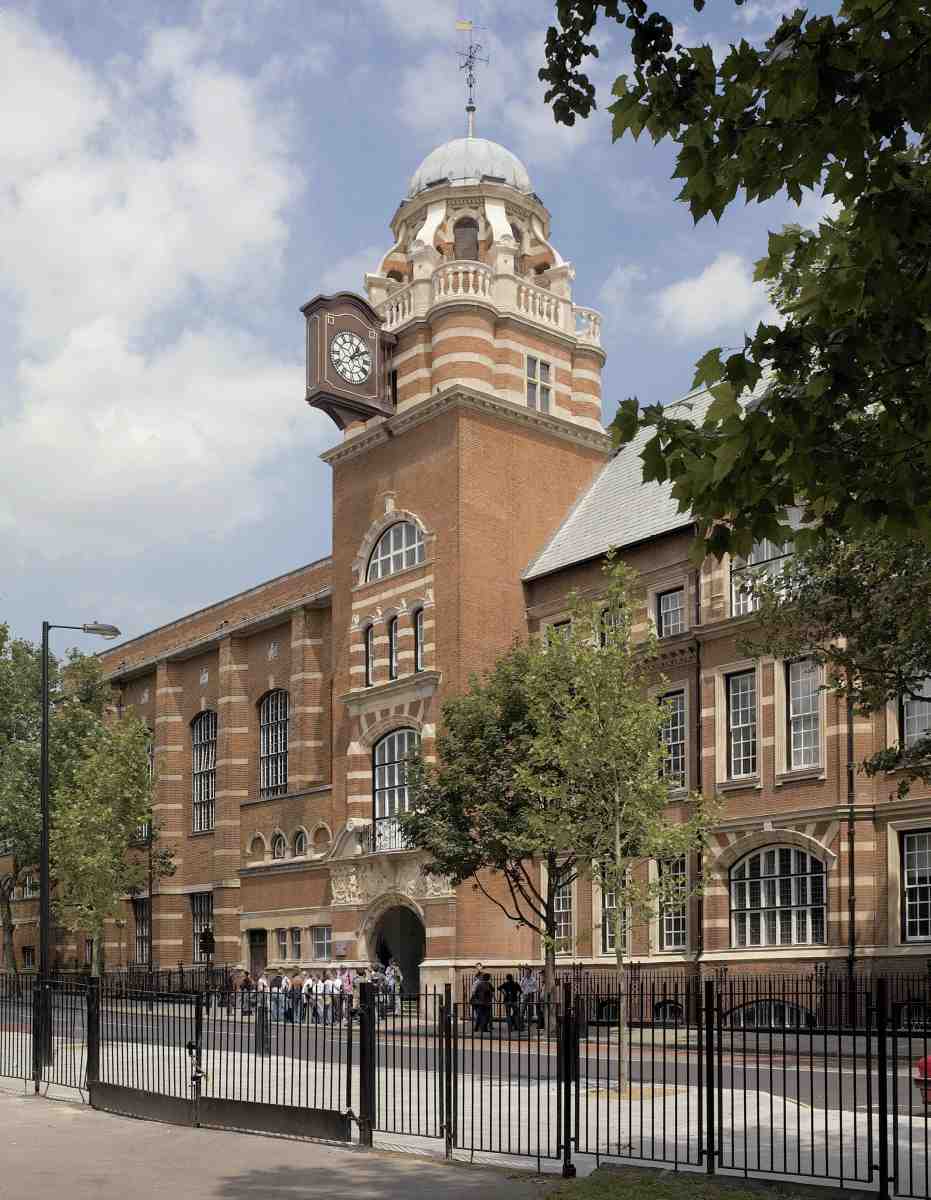
facing page: 435. City University. College Building (former Northampton Institute), looking north-east, 2006
Mountford's layout filled the site around a courtyard (Ill. 437). The late availability of the south part of the site meant that the main interiors had to be grouped towards the north; the south range was left to workshops. Spaces for physical education were a priority. Mountford first intended to place a gymnasium in the attic of the south part of the front range, lighting it via a clerestorey (Ill. 433), and a single-storey swimming bath along Lower Charles (later Walmsley) Street, behind a Public or Great Hall. He thought swimming baths without top lighting were 'invariably dismal in appearance and badly ventilated: the water in them looking almost black and most uninviting'. (fn. 59) This plan was modified and the gymnasium and swimming bath, the best such facilities in any early polytechnic, were built side by side in a long single-storey continuously top-lit range along Lower Charles Street (Ill. 434). The 100ft-long swimming pool, a significant survival, though disused, is of concrete construction, and was originally lined with white Sicilian marble (Ill. 438). Its original ceiling was stained green, what Mountford specified as 'the colour of sea water', and there was a lightweight ventilated steel roof. (fn. 60)

436. College Building, frieze over main entrance, 2006. Paul R. Montford, sculptor
In keeping with Victorian propriety, the Institute had separate entrances for male and female students. Between design and construction the women's entrance moved to the Northampton Square corner (Ill. 423), from which it led to a cylindrical stair tower. Using a fire-resistant system devised by Wallis, all the staircases and corridors were made of coke breeze and cement on steel girders. (fn. 61) Separate entrances to the north enabled the swimming bath, gymnasium and Great Hall to function independently from the rest of the Institute. The Great Hall, designed to seat 1,500, was used for musical performances and dances and became an important local entertainment venue. It had a roomy stage, an organ at the north end and galleries round the other three sides. The 65ft-span roof was carried on arched steel trusses above a plaster ceiling (Ill. 439).
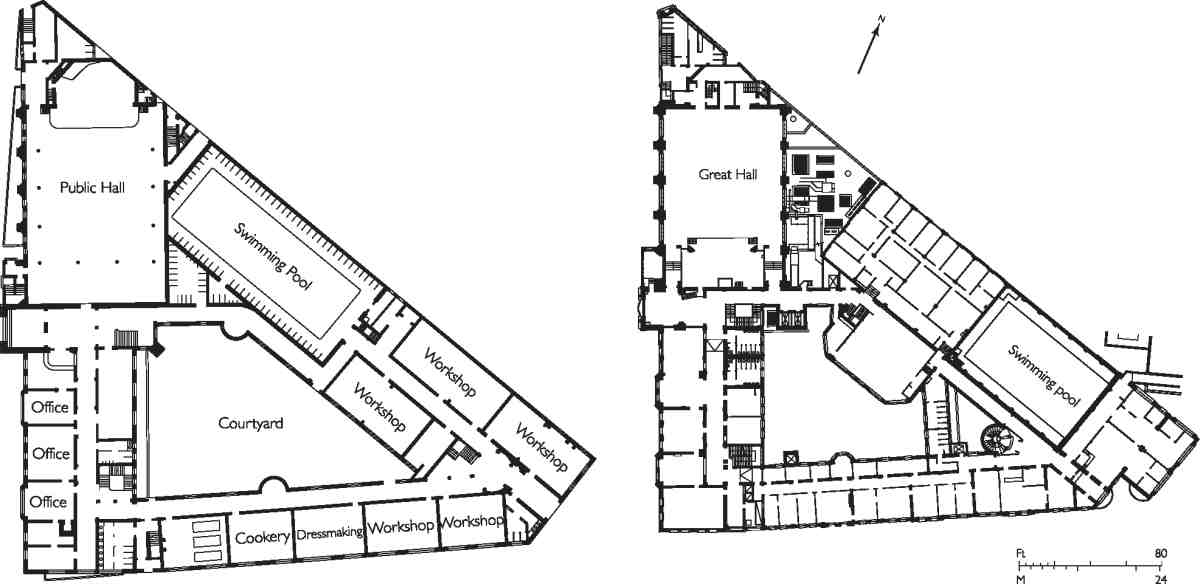
437. College Building, plans. Mountford's ground floor, as originally intended in 1893 (left); and first-floor plan in 2006
The workshops ranged from a smithy to an optical laboratory for lens grinding, and from an electrical engineering laboratory equipped with a Ferranti alternator to cookery and dressmaking rooms for women. The building as a whole had electric lighting, lifts and machinery. The use throughout of good-quality fixtures and fittings was important to Mountford, who complained to the Principal, Robert Mullineux Walmsley, when cheap pitch pine was used in the Library. Poor materials and workmanship, he argued, were out of keeping with the Institute's essential commitment to technical and craft skills. (fn. 62)
Student numbers grew, and extensions soon began to be built into the courtyard. In 1908–9, once LCC funding was available, a five-storey laboratory and workshop block, or Central Building, faced in white-glazed brick, was added against the gymnasium. The architect was William Campbell Jones, who had that year succeeded Mountford. Henry Kent was the builder. (fn. 63) Demand for space also led to the acquisition of a site on the other side of St John Street, where the Connaught Building went up in 1930–2 (see page 240).

438. Northampton Institute, Swimming Bath of 1894–6
The next major building phase came after a flying bomb hit Spencer Street in 1944, damaging the north side of the main building, affecting the gymnasium and the Great Hall roof. Reconstruction was undertaken in 1952–6 as an early phase of a long-term programme of expansion. Designs were by Owen Campbell Jones, the son of William Campbell Jones, and building work by Patman & Fotheringham Ltd. The Great Hall was rebuilt as an Examinations and Assembly Hall, at a higher level and with the elevations to St John Street and the north much remodelled (Ill. 435). Between raised buttresses and above taller windows there is a series of sculptured panels by Richard Browne. These represent the main subjects taught within: civil, mechanical and electrical engineering, optics and chemistry. Inside, the stage was moved to the south. The higher floor permitted the accommodation below of a refectory seating 300 and a kitchen. The hall roof has a steel space-frame incorporating tubular sections. The gymnasium was replaced by a five-storey library block, steel framed and faced in red brick, that also housed classrooms and workshops. (fn. 64)

439. Northampton Institute, Great Hall of 1894–6. Rebuilt
In 2001 College Building, as the main block had become known, was damaged by a fire which gutted the upper parts of the south wing of the front range. Restoration and refurbishment in 2004–6 was overseen by John McAslan & Partners, architects, and carried out by Mansell Construction. (fn. 65)
Northampton Square and Spencer Street Extensions
After the Second World War, the institute was swept along with the general expansion of higher education, and plans for enlargement became progressively more ambitious as student numbers grew. In 1950 plans were prepared by Owen Campbell Jones for new buildings on the bombed ground between Spencer Street and Walmsley Street. Temporary classrooms were put up on the Spencer Street frontage, but the extension scheme remained in abeyance as reconstruction continued. (fn. 66) In 1957 Richard Sheppard & Partners took over as architects, and in 1962 the LCC, with support from the Ministry of Education, initiated expansion of the site up to Goswell Road, adding nearly four acres, a plan involving the demolition of many houses on Northampton Square. (fn. 67)
In 1962–3 the College architects, now Richard Sheppard, Robson & Partners, with Gordon Taylor as the partner in charge, drew up a scheme for phased extension with a series of separate but linked buildings. The LCC accepted that the central block to Northampton Square would rise to eight storeys, but imposed height limitations along Spencer Street and Ashby Street, also insisting that the new building should not be continuous, so as to maintain both pedestrian access and a view between the square and Spencer Street. The square itself was a protected space, so development had to respect its shape, though the north side was closed to traffic. Work was expected to move from west to east, reaching completion in 1967. There were, however, delays and design changes. Objections gave rise to a public inquiry in 1964 and rehousing problems dragged on into 1966, when the formation of the University put the project on a different financial footing. (fn. 68)
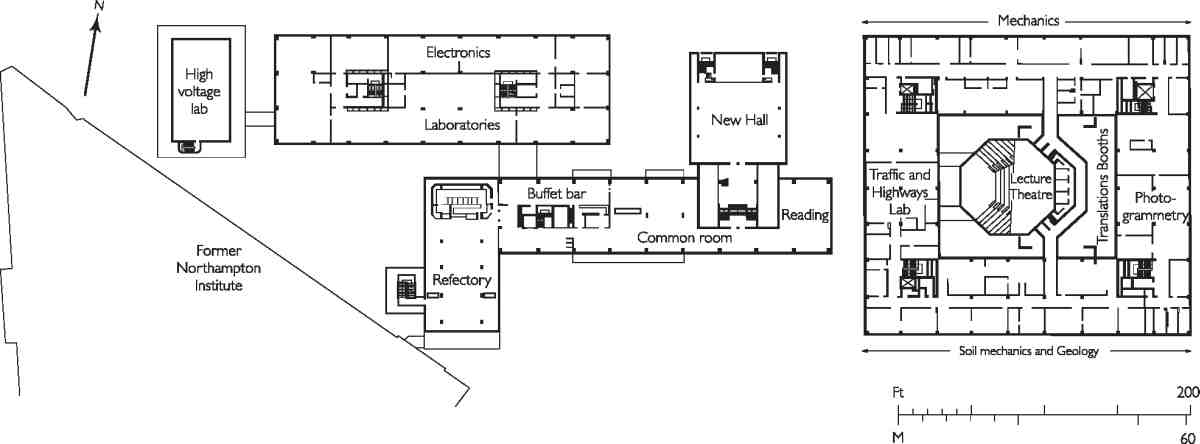
440. City University extensions, Northampton Square, plan at second-floor level. Richard Sheppard, Robson & Partners, architects, 1966–70
The first stages, built in 1966–70 by Marshall-Andrew & Co. Ltd, comprised a series of linked rectangular blocks of varying heights (Ills 440–442). To the west was the High Voltage Engineering Laboratory, extended and converted to lecture theatres in 1993–4, and renamed the Centenary Building. This juts out towards Spencer Street with a blind shuttered-concrete Brutalist exterior 'quoined' at the corners with the imprint of post-tensioning anchor points. Most of the other buildings are long low slabs of reinforced concrete faced with brown brick and continuous hardwood-framed windows in horizontal stripes. The horizontal circulation, which included deep basements, was designed to suit laboratory and workshop use. Adjacent to the former High Voltage Laboratory is the Drysdale Building (formerly the Electrical Building). Beyond is a plain concrete block, originally the New Hall, linked to the tall University Building facing the square. The latter is now the centre of the University, incorporating its main entrance as well as administrative offices and the library. At its west end is a refectory and kitchen block, linked to College Building by a first-floor walkway, remade in 1992 with the addition of a glazed staircase. (fn. 69)
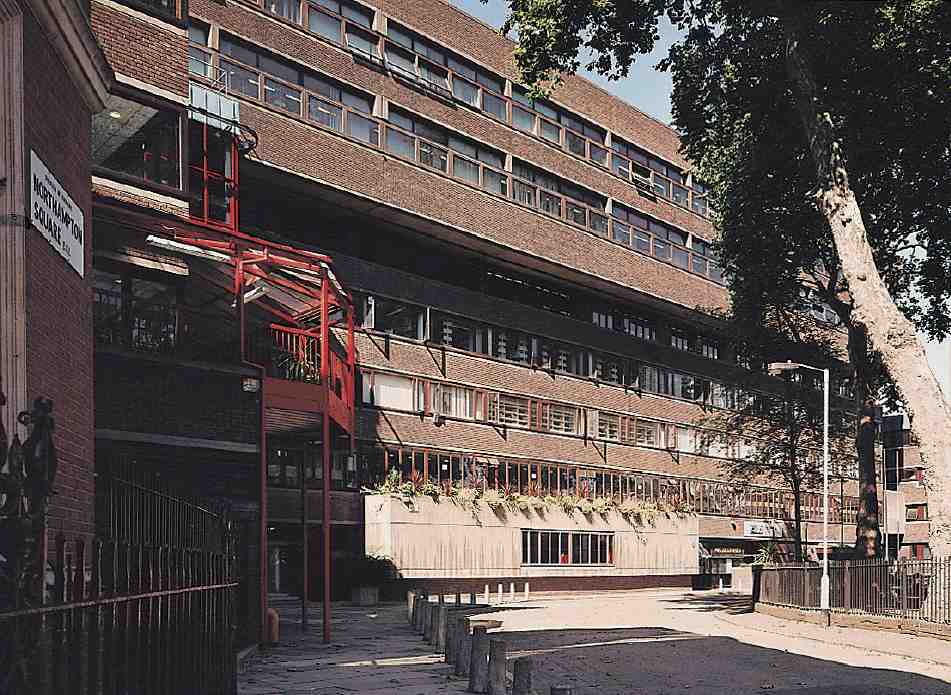
441. City University, Northampton Square, main block of extension of 1966–70, photographed in 2004
The eastern site was developed in 1971–4 to revised designs, with William Moss & Sons Ltd as contractors. Here there is an architecturally similar five-storey monolith, refinements to which had to be pruned as building costs rose. It houses the civil and mechanical engineering laboratories, classrooms and offices, and was named the Tait Building, after Sir James Tait, Principal and later Vice Chancellor, who saw the extension project through. It is an enclosed quadrangular block, at the centre of which stands the octagonal 350—seat Oliver Thompson Lecture Theatre, named after the Chairman of the Governing Body up to 1966 (Ill. 440). (fn. 70)

442. City University, Spencer Street, the High Voltage Engineering Laboratory and Electrical Building in 1970