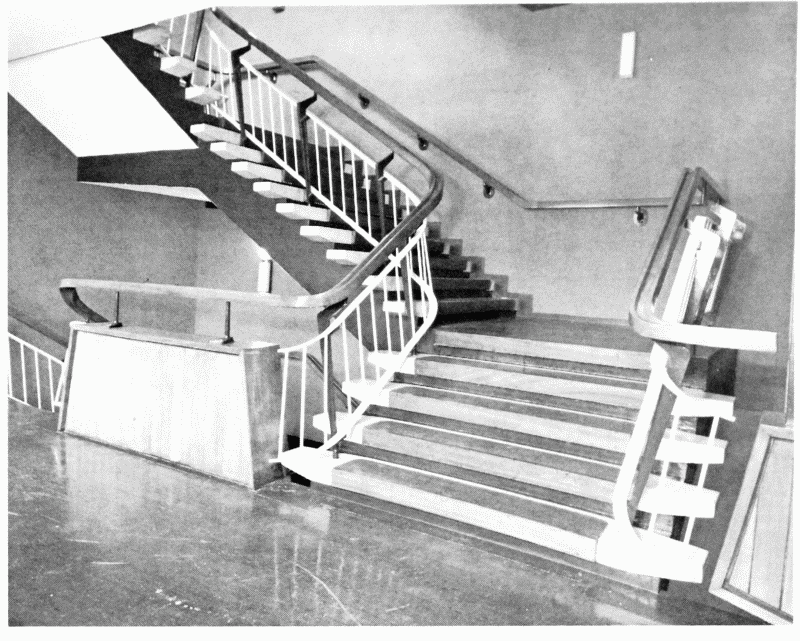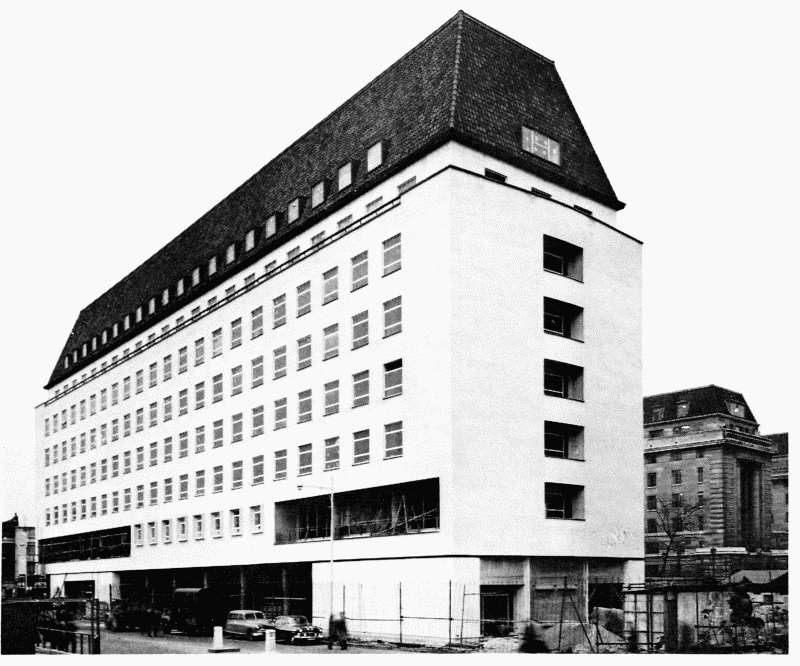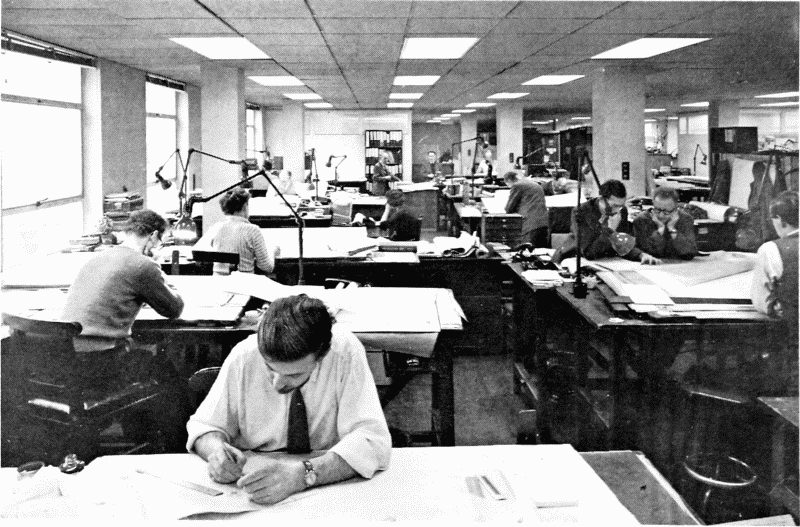Survey of London Monograph 17, County Hall. Originally published by Guild & School of Handicraft, London, 1991.
This free content was digitised by double rekeying. All rights reserved.
'Plate 44: North Block extension', in Survey of London Monograph 17, County Hall, ed. Hermione Hobhouse (London, 1991), British History Online https://prod.british-history.ac.uk/survey-london/bk17/plate-44 [accessed 15 April 2025].
'Plate 44: North Block extension', in Survey of London Monograph 17, County Hall. Edited by Hermione Hobhouse (London, 1991), British History Online, accessed April 15, 2025, https://prod.british-history.ac.uk/survey-london/bk17/plate-44.
"Plate 44: North Block extension". Survey of London Monograph 17, County Hall. Ed. Hermione Hobhouse (London, 1991), British History Online. Web. 15 April 2025. https://prod.british-history.ac.uk/survey-london/bk17/plate-44.
Plate 44
North Block Extension, 1955-8 (pp. 112-14)

a (top left). Under construction in August 1956, as seen from the arches of the Waterloo railway viaduct

b (top right). L staircase in 1986

c (left). North and west fronts in 1957

d (above). Third-floor offices in the occupation of the Architects' Department in 1960