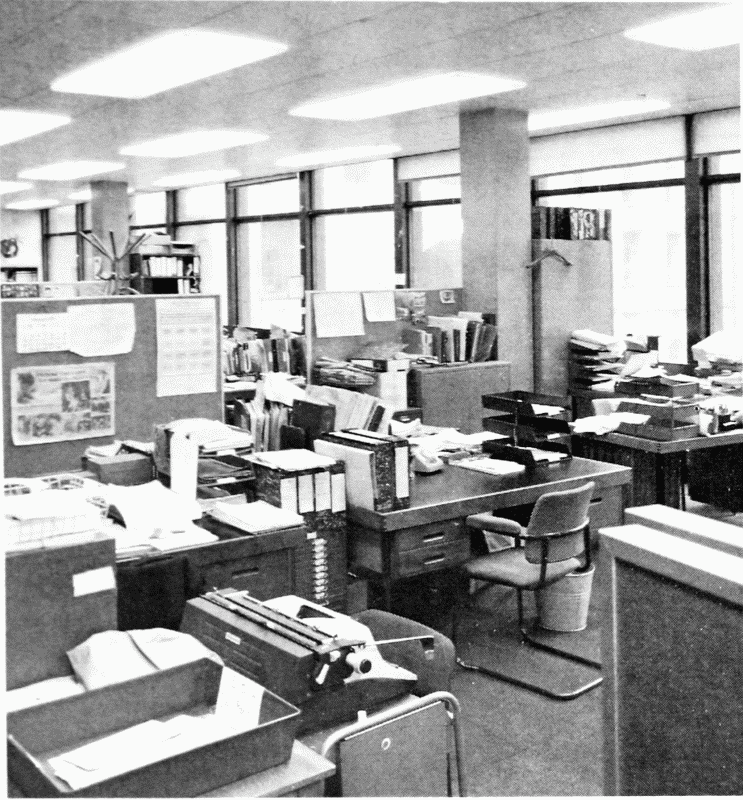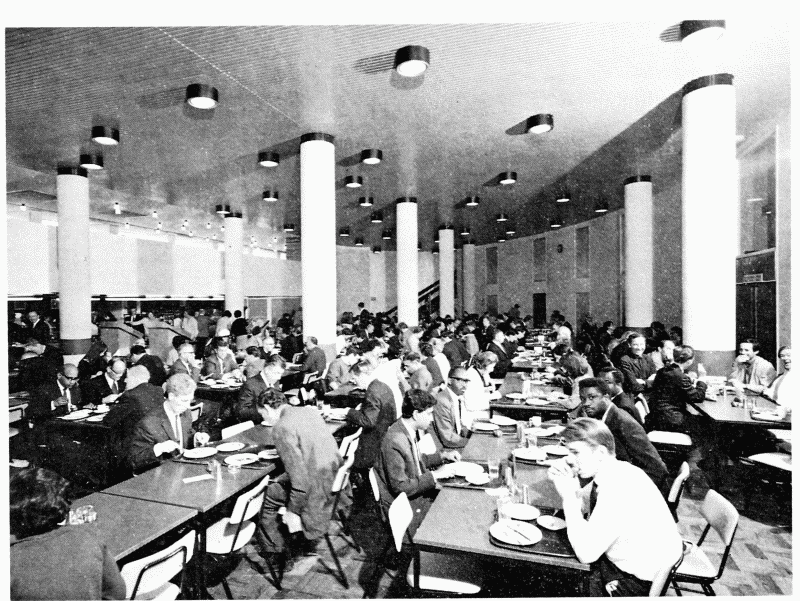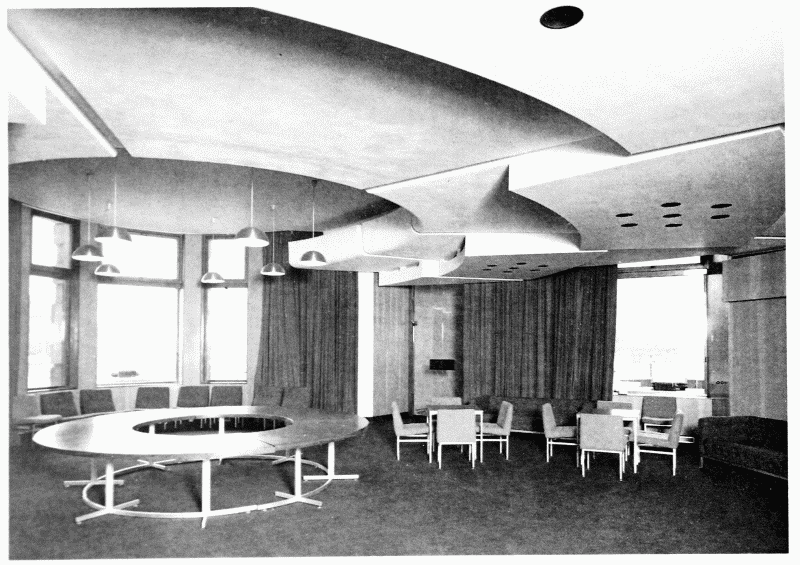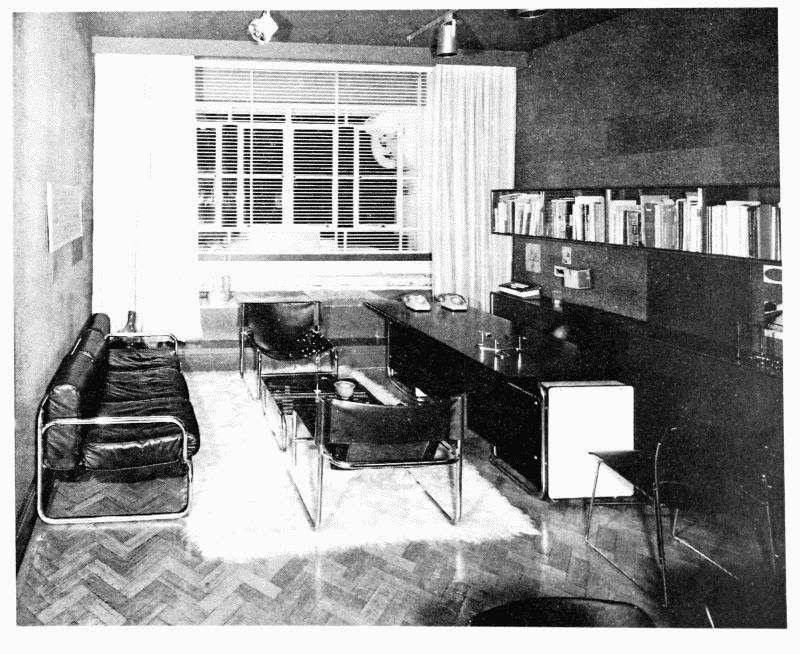Survey of London Monograph 17, County Hall. Originally published by Guild & School of Handicraft, London, 1991.
This free content was digitised by double rekeying. All rights reserved.
'Plate 43: Some post-war interiors', in Survey of London Monograph 17, County Hall, ed. Hermione Hobhouse (London, 1991), British History Online https://prod.british-history.ac.uk/survey-london/bk17/plate-43 [accessed 15 April 2025].
'Plate 43: Some post-war interiors', in Survey of London Monograph 17, County Hall. Edited by Hermione Hobhouse (London, 1991), British History Online, accessed April 15, 2025, https://prod.british-history.ac.uk/survey-london/bk17/plate-43.
"Plate 43: Some post-war interiors". Survey of London Monograph 17, County Hall. Ed. Hermione Hobhouse (London, 1991), British History Online. Web. 15 April 2025. https://prod.british-history.ac.uk/survey-london/bk17/plate-43.
Plate 43
Some Post-war Interiors

a (far left). Offices in one of the Members' Courtyard infill blocks in 1986

b (left). New staff cafeteria beneath the Members' Terrace in 1966 (p. 116)

c (below left). Chairman's Reception Suite (room 115) in 1970

d (below). Chief Planning Architect's room (448) in 1974