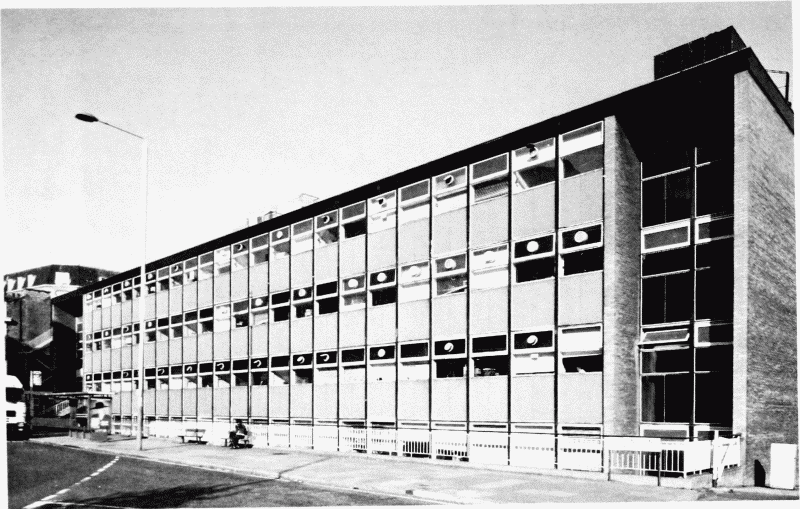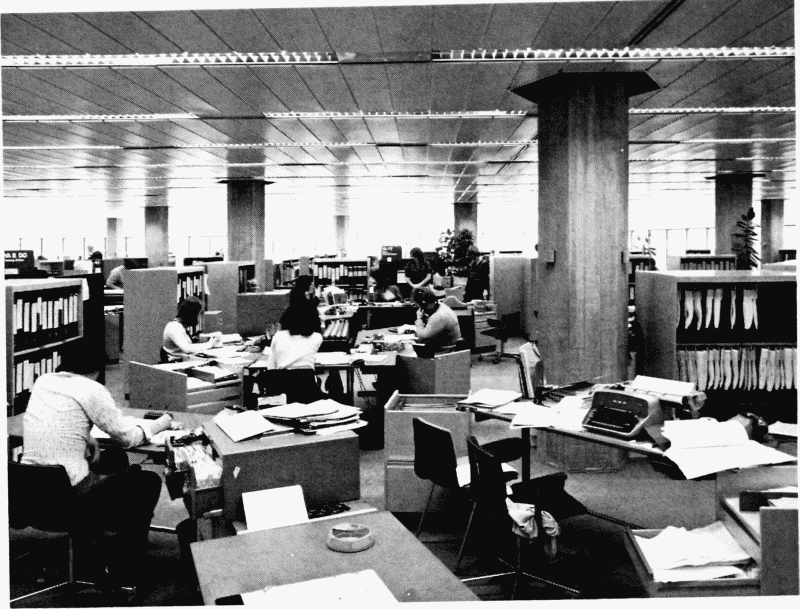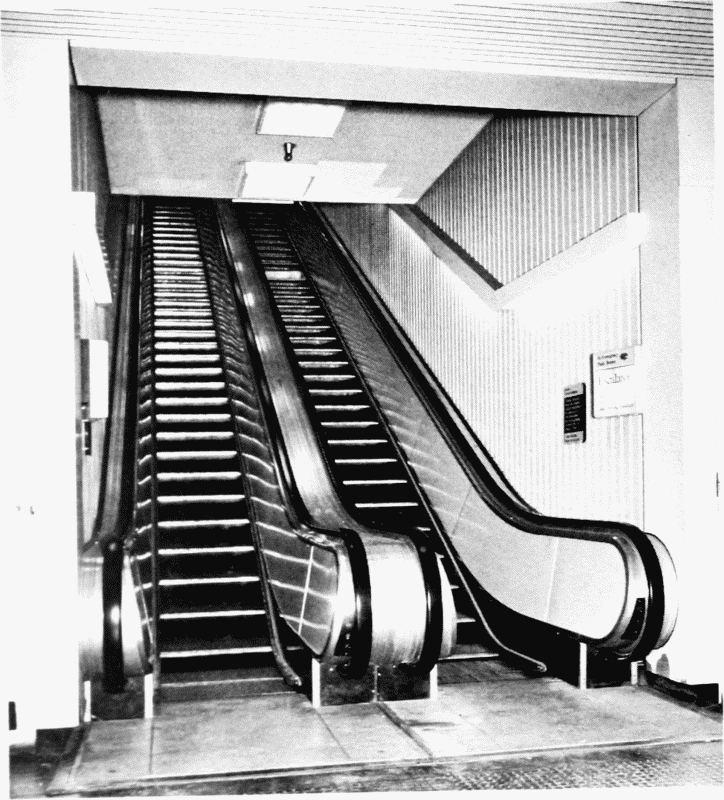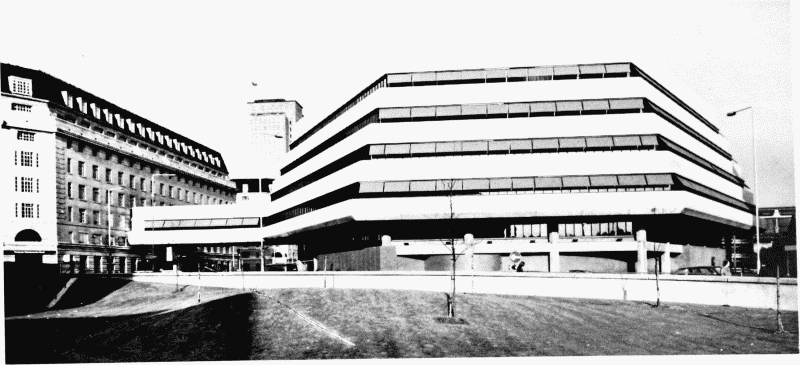Survey of London Monograph 17, County Hall. Originally published by Guild & School of Handicraft, London, 1991.
This free content was digitised by double rekeying. All rights reserved.
'Plate 45: Some post-war buildings', in Survey of London Monograph 17, County Hall, ed. Hermione Hobhouse (London, 1991), British History Online https://prod.british-history.ac.uk/survey-london/bk17/plate-45 [accessed 15 April 2025].
'Plate 45: Some post-war buildings', in Survey of London Monograph 17, County Hall. Edited by Hermione Hobhouse (London, 1991), British History Online, accessed April 15, 2025, https://prod.british-history.ac.uk/survey-london/bk17/plate-45.
"Plate 45: Some post-war buildings". Survey of London Monograph 17, County Hall. Ed. Hermione Hobhouse (London, 1991), British History Online. Web. 15 April 2025. https://prod.british-history.ac.uk/survey-london/bk17/plate-45.
Plate 45
Some Post-war Buildings

a. Addington Street Annexe (1960) in 1980 (p. 115)

b. Burolandschaft office planning in the Island Block in 1975

c. Escalator connecting Belvedere Road courtyard to the Island Block in 1988 (p. 117)

d. The Island Block (1970-4). Exterior from the south in 1975 (p. 116)