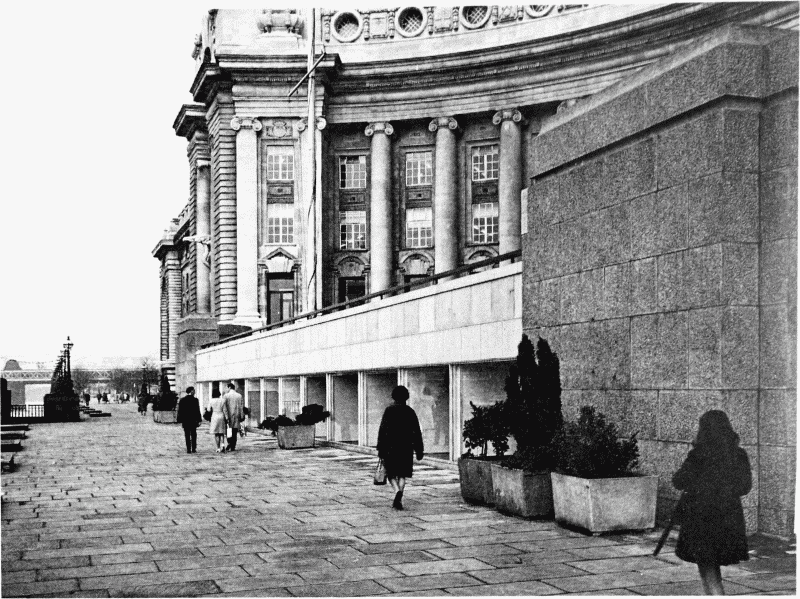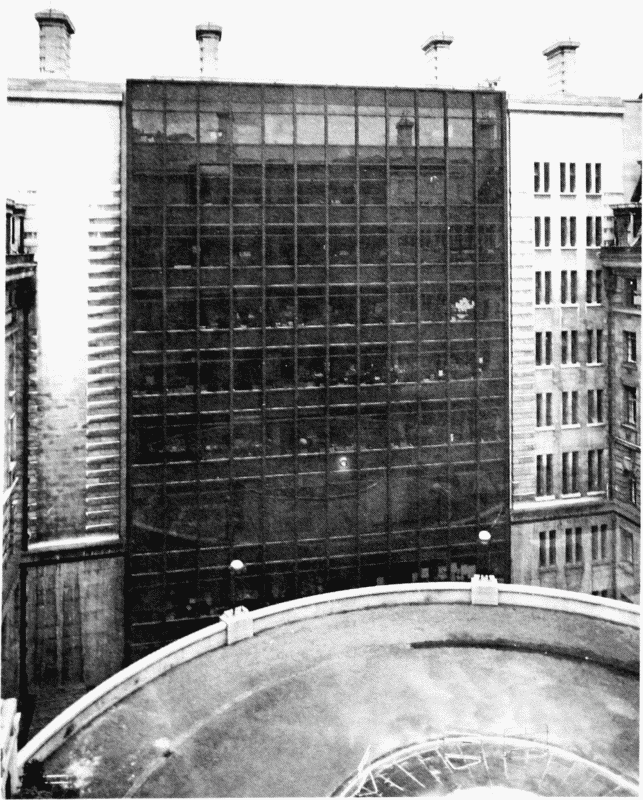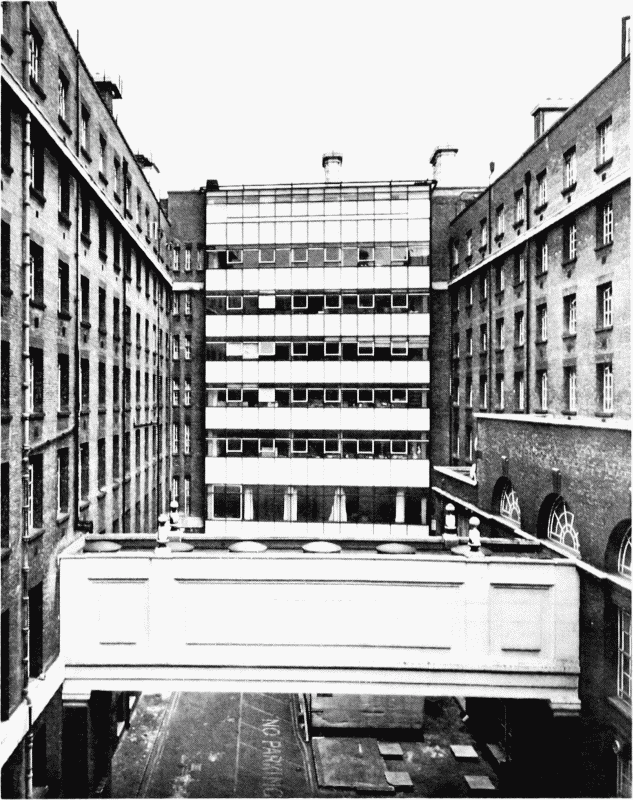Survey of London Monograph 17, County Hall. Originally published by Guild & School of Handicraft, London, 1991.
This free content was digitised by double rekeying. All rights reserved.
'Plate 42: Exterior views', in Survey of London Monograph 17, County Hall, ed. Hermione Hobhouse (London, 1991), British History Online https://prod.british-history.ac.uk/survey-london/bk17/plate-42 [accessed 15 April 2025].
'Plate 42: Exterior views', in Survey of London Monograph 17, County Hall. Edited by Hermione Hobhouse (London, 1991), British History Online, accessed April 15, 2025, https://prod.british-history.ac.uk/survey-london/bk17/plate-42.
"Plate 42: Exterior views". Survey of London Monograph 17, County Hall. Ed. Hermione Hobhouse (London, 1991), British History Online. Web. 15 April 2025. https://prod.british-history.ac.uk/survey-london/bk17/plate-42.
Plate 42

a (above left). War damage to the Crescent and river front, 18-19 September 1940 (p. 110)

b (above). The riverside terrace in 1970 showing the exterior of the new staff cafeteria under the Members' Terrace (p. 116)

c (far left). Infill block in the Members' Courtyard in 1986 (p. 117)

d (left). Infill block in H courtyard in 1990 (p. 117). The Bridge-Passage was built to link the former Main Committee Room (on right) with the Conference Hall (p. 98)