A History of the County of Rutland: Volume 2. Originally published by Victoria County History, London, 1935.
This free content was digitised by double rekeying. All rights reserved.
'Parishes: Exton', in A History of the County of Rutland: Volume 2, ed. William Page (London, 1935), British History Online https://prod.british-history.ac.uk/vch/rutland/vol2/pp127-134 [accessed 23 April 2025].
'Parishes: Exton', in A History of the County of Rutland: Volume 2. Edited by William Page (London, 1935), British History Online, accessed April 23, 2025, https://prod.british-history.ac.uk/vch/rutland/vol2/pp127-134.
"Parishes: Exton". A History of the County of Rutland: Volume 2. Ed. William Page (London, 1935), British History Online. Web. 23 April 2025. https://prod.british-history.ac.uk/vch/rutland/vol2/pp127-134.
In this section
EXTON
Exentune (xi cent.); Exton (xiii cent.); Extune (xiv cent.); Egeston, Exston (xv. cent.).
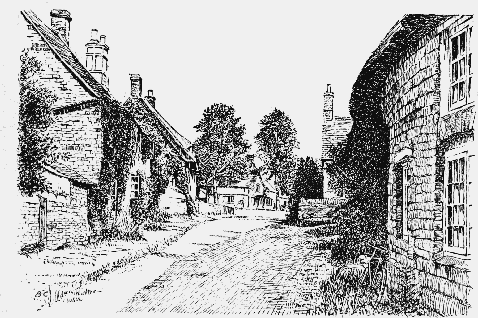
Exton: The Village
Exton covers an area of 4,072 acres, of which the soil is sand and limestone on a subsoil of Inferior Oolite. More than three-quarters of the parish is grass and woodland, the well-wooded park occupying most of the area; the remaining quarter of the parish is arable land on which wheat, barley, oats, hay and roots are grown. The land rises from about 300 ft. above the Ordnance datum in the south to a little over 400 ft. in the north-west.
The parish is watered by a stream called the North Brook which flows from Greetham southward through Exton Park, where it forms a lake, to Empingham, where it joins the Gwash, a tributary of the Welland. For some distance it forms the eastern boundary of the parish. Another brook flows across the parish from west to east through the village into the North Brook. The population in 1921 was 550 persons.
The village is approached from Oakham and Barnsdale by Barnsdale Avenue and adjoins Exton Park, within which is the church. As in many instances in the county, and indeed in other forest areas, the main village is built on a slope, around and within a rough square. What remains of the village green, on which are a number of trees, is at the cast or lower end of this square. The cottages are stone built and mostly thatched. To the northwest of the main group of houses there is a small street comprised entirely of thatched cottages; the views down this street, with a background of trees through which can be seen the spire of the church, are very pleasing. In the village are a Wesleyan Chapel, schools, post office and hotel. A parish hall has been built on land given by the Earl of Gainsborough, the foundation stone of which was laid in 1930 by the Earl, then aged seven years.
The ruins of Exton Old Hall stand near the church. It was built probably by Sir James Harington in the time of Elizabeth. Judging by certain differences of detail in the mouldings of the window-jambs, it appears to have been subsequently enlarged, but whether by Lord Harington when he had charge of Princess Elizabeth, daughter of James I, in the early part of the 17th century, or by Sir Baptist Hicks, who purchased the estate immediately after the death of Lord Harington in 1614, it is difficult to say. In any case it was a fine house, with a frontage of some 150 ft. (fn. 1) It had many gables, some curved and some straight, and they were connected by an arched stone parapet, similar in detail to that at Hambleton Old Hall, and that in the outer courtyard of Kirby Hall in Northamptonshire. The great hall, which lay to the right of the entrance, has the older detail. This fine house was so nearly destroyed by fire in 1810, that a new house was begun at some little distance from it, apparently as a temporary residence during the renovation of the Old Hall. But additions were made to it from time to time, and eventually, after a further and considerable enlargement, it assumed its present dimensions and appearance in 1851–52. The remains of the Old Hall were then utilised for such purposes as a carpenter's shop, and for supplementary cooking on great occasions. The roofs were removed as occasion arose in order to save the walls. But another fire which occurred in June 1915 brought about further destruction, and much of the work which still remained in 1880 has fallen into hopeless ruin. Ivy has covered much of such detail as is left, and so many of the internal walls have been cleared away that it is only possible for those who knew the building before the last fire to form an idea of the disposition of the rooms. In spite of all this, however, enough of the house remains to show what a fine residence it must once have been.
The chapel attached to the modern house, Exton Hall, and dedicated to St. Thomas of Canterbury, serves the village as a Roman Catholic church. It is a cruciform building with an eastern apse, a north aisle and north porch and a crypt furnished with a stone altar. It was built from designs by Charles Alban Buckler in the 13th-century style. The south transept forms the Lady Chapel, and in the north transept is the baptistery. The modern Hall adjoining is at present occupied by Sir Victor Warrender, bt., Vice-Chamberlain of the Royal Household.
An avenue in the park, called 'The Queen of Bohemia's Drive,' bears the later title of the Princess Elizabeth, eldest daughter of James I. Tunneley Wood, in the middle of the park, may represent 'Todyngley Park' of the 15th century.
The common lands of Exton were inclosed and the tithes extinguished in 1800. (fn. 2)
Manors
EXTON, which was amongst the possessions of Earl Waltheof before the Norman Conquest, was held by his widow Judith in 1086. (fn. 3) Maud, their eldest daughter, brought it, together with the earldom of Huntingdon, in marriage, first to Simon de St. Liz, Earl of Northampton, and after his death in 1111 to David, King of Scotland. From this date it followed the descent of the Earldom and Honour of Huntingdon, passing from King David of Scotland to his son Henry (d. 1152), then to Simon de St. Liz (d. 1153) son of Maud by her first husband, and to his son Simon (d. 1184). From him it reverted to David, brother of William King of Scotland (d. 1219), (fn. 4) who was engaged in litigation with Henry de Armenters in 1207 as to the boundaries of their parks at Exton and Burley. (fn. 5) He was succeeded by his son John le Scot, at whose death in 1237 Exton, subject to the dower of his widow Ellen, who married Robert de Quency, (fn. 6) went to his sister Isabel, wife of Robert de Brus of Annandale. Isabel granted Exton to her younger son Bernard, but the overlordship passed to his elder brother Robert de Brus 'the competitor,' and from him to his son Robert, whose widow, then the wife of Richard de Waleys, claimed dower in it. The overlordship was forfeited to the Crown in 1305 when Robert de Brus, great-grandson of Isabel, became King of Scotland. It continued in the Crown as part of the Honour of Huntingdon. (fn. 7)
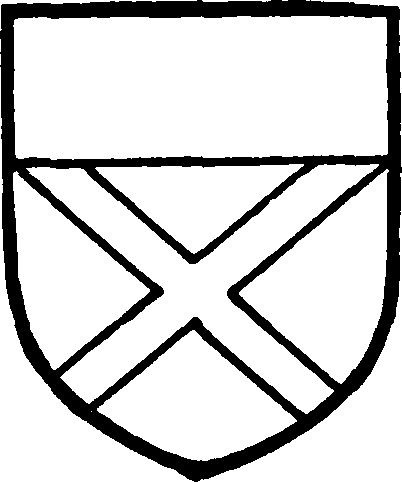
Brus. Azure a saltire and a chief or.
Bernard de Brus, enfeoffed by his mother, Isabel, of the manor of Exton, forfeited it by taking part against the king in the Barons' War. (fn. 8) It was, however, given to his elder brother, Robert de Brus, and redeemed by Bernard de Brus (I). In 1280, Robert quitclaimed his right to his nephew, another Bernard (II), son and heir of Bernard (I). (fn. 9) Bernard de Brus (II), known later as Bernard de Brus the elder, (fn. 10) who defended his claim to view of frankpledge and waif against the Crown in 1286, (fn. 11) died in 1301 and about eighteen years later it was found that he had held Exton manor with his wife Agatha by the enfeoffment of his mother, Constance de Morteyn. His son and heir Bernard (III), aged 26 (fn. 12) in 1301, was returned as one of the lords of Exton in 1305 and 1316. (fn. 13) In 1320 Bernard (III) made a settlement with his cousin Bernard de Brus of Thrapston, son of his father's younger brother John (fn. 14) as to the manor of Exton, (fn. 15) two thirds of which he settled five years later on himself with remainder to his son and heir Bernard (IV) and his wife Maud, at the same time granting the remaining third to them and their issue in fee tail. (fn. 16) Bernard (III), the father, died in 1330 and was succeeded by his son Bernard (IV), his widow Agnes obtaining a licence to marry again in the same year. (fn. 17) Bernard (IV) left no surviving issue and Maud his widow, who afterwards married Benedict de Fulsham, enjoyed her life interest in the manor until her death in 1350. Exton descended to John de Brus of Conington, brother of Bernard (IV) whose only and posthumous son Bernard was not a year old when he died in 1347. The wardship of his four young sisters was granted to John Grey de Ruthin in that year and was sold by him to John de Verdon, who sold it to Master Simon de Islip, later Archbishop of Canterbury. It was purchased from Islip by John de Wessenham, (fn. 18) a wealthy merchant, who married Agnes, the eldest of the co-heirs, to his son Hugh de Wessenham about 1353. (fn. 19) In order that his son might take the whole inheritance he placed Joan, when about eleven years of age, in Nuneaton Priory and Elizabeth and Helen, aged about seven and five, in Bullington Priory (co. Linc.). Joan, about 1358, escaped from Nuneaton Priory and married Nicholas Green, whereupon she and her husband claimed their share of the Brus estates. (fn. 20) Much litigation followed between the Wessenhams and the Greens as to whether Joan was a professed nun, and the matter was eventually referred to the Bishop of Coventry and Lichfield. The bishop decided that she had not been professed, and a partition was made of the estates in 1359. By this date the two other children are said to have become professed nuns. (fn. 21) Joan and Nicholas Green made a settlement of their moiety in 1361, (fn. 22) and the dual ownership still existed in 1368 when Athelina or Alana, daughter of Bernard de Brus of Thrapston quitclaimed her right in the manor. (fn. 23) Within five years Nicholas and Joan had acquired the whole manor, and they settled it on their daughter Elizabeth, the wife of Sir John de Holand, in 1373. (fn. 24) Nicholas died in or before 1379, when his widow held a knight's fee in Exton of the late Prince of Wales. Joan 'lady of Exton' died in 1421. Sir John de Holand and Elizabeth having died without issue, Exton descended to John Culpeper son of Eleanor, the younger daughter of Nicholas and Joan, by Sir Thomas Culpeper. (fn. 25) John Culpeper was knighted in or before 1432, when with his wife Juliana he settled the manor upon their only child Katherine, wife of John Harington. Katherine married as her second husband Brian Talbot, and they dealt with lands in Exton in 1464 and 1481. (fn. 26)
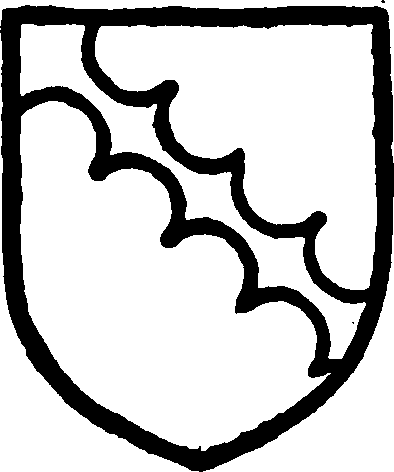
Culpeper. Argent a bend engrailed gules.
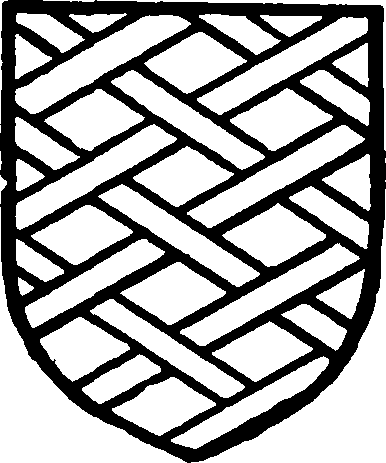
Harington. Sable fretty argent.
Richard III granted the manor in 1484 to Sir Henry Grey, lord of Codnor, (fn. 27) but the grant must have been annulled, as the inheritance of Katherine Culpeper passed to Robert Harington her son. Robert died in 1501, and was succeeded by his son John (d. 1523), whose son of the same name was sued by Alice, his father's widow, for dower. (fn. 28) This younger John Harington, who was knighted in 1536, died in 1553 seised of two-thirds of the manor of Exton. (fn. 29) His son Sir James Harington and his wife Lucy settled the manor in 1573 on the marriage of their son John with Anne, daughter of Sir Robert Kelway, Surveyor of the Court of Wards and Liveries. (fn. 30) Sir John Harington, who had been member for the county, was upwards of fifty-two years old when he succeeded his father in 1592. It is said that his descent from the Brus family brought him into favour with James I, (fn. 31) who in 1603 raised him to the peerage as Lord Harington of Exton. (fn. 32) The charge of the Princess Elizabeth, with which the king next honoured him, involved him in financial embarrassment. At his death in 1613 he was deeply in debt, (fn. 33) and within six months his son and heir, John, second and last Baron Harington of Exton, died without issue, having sold the manor to Sir Baptist Hicks. (fn. 34) In 1629 Baptist Hicks, then Viscount Campden, settled the manor on the elder of his two daughters, Juliana, wife of Edward Noel, Lord Noel of Ridlington, who succeeded to his father-in-law's title on his death a few days later. (fn. 35) From Edward Noel, Exton descended to his son Baptist Noel, third Viscount Campden, and to his son Edward Noel, created Earl of Gainsborough in 1682. His son and heir Wriothesley Baptist, the second earl, died in 1690, and as he left no son his title and estates passed to his cousin Baptist Noel (fn. 36) lord of Exton 1706–7. From this date the descent of the manor has followed that of the earldom of Gainsborough. (fn. 37) Charles George Noel, eighth Earl of Gainsborough, died in 1881, (fn. 38) and the trustees of his great-grandson, a minor, are now lords of the manor of Exton.
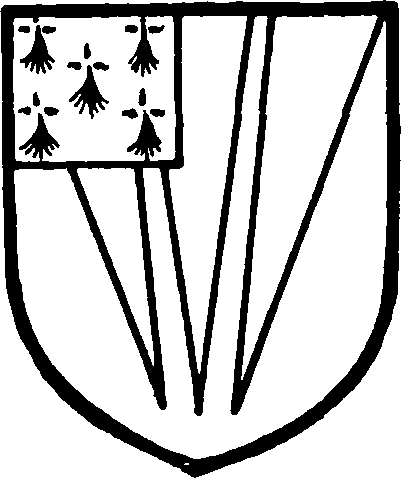
Basset. Or three piles gules and a quarter ermine.
An early grant from an Earl of Huntingdon was probably the origin of the BASSET FEE. Richard Basset, who married Maud daughter of Geoffrey Ridel and Geva illegitimate daughter of Hugh de Avranches Earl of Chester, was holding lands of the Honour of Huntingdon in the 12th century. (fn. 39) He was followed by a succession of Ralf Bassets, the fourth of whom granted 9 virgates of land in Exton to Richard de Thanay and Amice his wife in 1225. (fn. 40) His son, another Ralf, was killed at the Battle of Evesham in 1265 fighting against the king, and his land in Exton, valued at £4, (fn. 41) was seized by the Crown. His widow Margaret, daughter of Roger de Somery, however, obtained restitution for the laudable service of her father. (fn. 42) Ralf, son of this last Ralf and Margaret, was summoned to parliament in 1299 and is considered the first Lord Basset of Drayton. He died in that year, and his son Ralf was holding half a knight's fee in Exton in 1305 and 1316. (fn. 43) This half-fee, a year and a half later, was held of Robert de Brus presumably of the Honour of Huntingdon, but the overlordship had been seized by the Crown on the forfeiture of Robert de Brus the younger. (fn. 44) Basset's property in Exton was raided during his absence on the king's service in Gascony in 1326. (fn. 45) He died in 1343 (fn. 46) and his son Ralf, the last of the Bassets of Drayton, quitclaimed his lands at Exton to Richard, Earl of Arundel, in 1360 before his journey into France. (fn. 47) It is not clear what happened at this time; possibly the Earl of Arundel conveyed the manor to the Bruses, the lords of the chief manor, but some nineteen years later Joan, one of the Brus co-heirs, late the wife of Nicholas Green, held a knight's fee in Exton, (fn. 48) and her grandson John Culpeper was holding the Basset half-fee in 1428, and thereafter the property became merged in the chief manor. Certain lands and tenements in Exton, however, belonged to the Sir Ralf Basset who was seised of their reversion after the death of Thomas Wyldebore at his death in 1390. The reversion of these lands descended to William, brother and heir of the late Thomas Earl of Stafford and kinsman and heir of Sir Ralf. In 1398 they were held of Joan, lady of Exton, the Brus co-heir. (fn. 49)
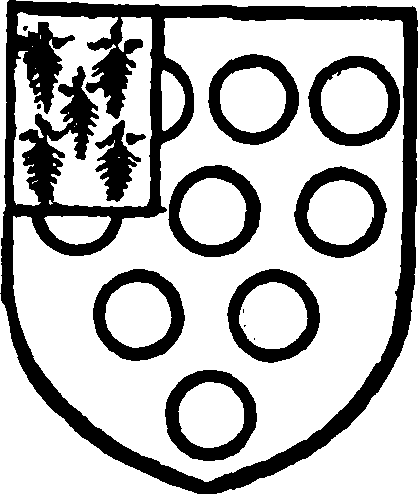
Zouche. Gules bezanty with a quarter ermine.
Some manorial rights seem also to have been attached to lands in this parish forming the ZOUCH FEE sold by Bernard de Brus in 1345 to Thomas younger son of William first Lord Zouche of Harringworth, on whom with his wife Christine other tenements in Exton were settled a few months later. (fn. 50) Part, if not all, of these lands descended to William second Lord Zouche of Harringworth, son of Eudo, younger brother of Thomas, who died seised in 1382 of a messuage and carucate of land in Exton of the inheritance of Bernard de Brus. (fn. 51) The property passed to William third Lord Zouche (d. 1396) (fn. 52) and William fourth lord, who settled them to the uses of his will and with his brother John further settled them on Sir John Lovell and other trustees. (fn. 53) In 1415 shortly before his death William granted an annuity from lands in Exton, held of the lady of Exton to Roger Flete of Oakham. (fn. 54)
The MORTIMER FEE was held by Waleran de Mortimer as a quarter of a knight's fee in 1305 and 1317 of Robert de Brus and, after the Brus forfeiture, of the king. (fn. 55) Waleran was succeeded by his son Ralf and he by another Ralf de Mortimer in 1325. (fn. 56) More than a century later unnamed heirs of Waleran de Mortimer held this quarter fee. (fn. 57)
There were two mills in Exton in 1086. From one of them Simon de St. Liz made a grant of 20s. to the abbess and nuns of St. Mary, Northampton, for a light in their church, which was confirmed by his son Simon de St. Liz. The third Simon granted 'the mill of Exton' to the monks of St. Andrew of Northampton. (fn. 58) A watermill with the holm belonged to the manor in 1421. (fn. 59) Sixty years later Katherine Culpeper owned three mills, and a windmill is mentioned in 1559–60. (fn. 60) In the 13th century the Brus lords of Exton claimed free warren by virtue of a charter from Henry III and view of frankpledge and waif from time immemorial. (fn. 61) The right to hold view of frankpledge continued as late as 1817. (fn. 62) In 1225 there was a capital messuage in Exton belonging to Ralf Basset. (fn. 63) The park of Exton which David, Earl of Huntingdon owned, and later went to Bernard de Brus, is mentioned in 1185 (fn. 64) and may possibly be identified with the wood called 'Bernardeshul' in 1329 and the 'Barnardeshilpark' of 1421. (fn. 65) The name of Bernardshill appears as early as 1207, (fn. 66) and 40 acres of woodland belonged to the Culpeper manor in the reign of Henry VIII. (fn. 67)
Church
The church of ST. PETER AND ST. PAUL consists of chancel 31 ft. 6 in. by 17 ft., with north vestry and organchamber, north and south transeptal chapels each 16 ft. by 14 ft., clearstoried nave of four bays 64 ft. 6 in. by 24 ft., north aisle 11 ft. wide and south aisle 9 ft. 6 in. wide, the width across the nave and aisles being 50 ft. 6 in., south porch and west tower 13 ft. square, all these measurements being internal. The tower is surmounted by a spire.
No part of the building is older than the 13th century, in the early part of which period the church appears to have been rebuilt on its present symmetrical plan, the tower being added in the 14th century, and the clearstory erected. In this latter period, too, the chancel and aisles appear to have been remodelled, the north aisle being then perhaps widened. The building may thus be said to be mainly of 13th and 14th century date, but a restoration carried out about 1850, following the destruction of the spire by lightning, (fn. 68) was so wide in its extent and so drastic in its manner as to amount almost to a complete rebuilding, and much apparently sound material was discarded and replaced by new work. (fn. 69) Externally the church has in a large degree the appearance of a new building, though in the main the fabric retains its original character and the beautiful tower and spire have lost little or nothing by restoration. (fn. 70) With the exception of the west window of the south aisle, which is of 14th-century date, and one now blocked in the corresponding position in the north aisle, all the windows are modern. The restoration included the removal of galleries, the reduction in height of the aisle walls, (fn. 71) and the renewal of the roofs. The old porch was taken down (fn. 72) and a new one built, and the vestry and organ chamber were added.
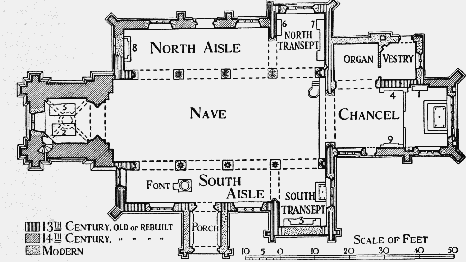
Plan of Exton Church
The tower is faced with ashlar, but elsewhere the walling is of coursed dressed stone. The roofs of the chancel and vestry are covered with stone slates, but the other roofs are leaded; there are parapets (fn. 73) to the nave only. Internally, with the exception of the tower, all the walls are plastered.
The chancel has a modern east window of five lights, but internally the shafted jambs are of 13th-century date, as is apparently the single sedile, under a plain chamfered arch, in the south wall. (fn. 74) In the north wall is a tomb recess with plain two-centred chamfered arch, within which a later tomb described below is set, and in the south wall two modern three-light windows and a priests' doorway. At its west end the north wall is open to the organ-chamber by a modern pointed arch. (fn. 75) Externally the chancel has diagonal angle buttresses, and on each side of the east window is a large trefoil-headed niche; a smaller niche in the gable is an original feature restored. The 13th-century chancel arch is of two moulded orders, (fn. 76) with chamfered hood-mould, springing from half-round responds with moulded bases, (fn. 77) and capitals carved with stiff-leaf foliage.
The nave arcades are of four pointed arches, the three easternmost on each side moulded, (fn. 78) and the westernmost arch of two chamfered orders, all with hood-moulds. (fn. 79) On the north side the arches spring from cylindrical piers and half-round responds, the responds and the easternmost pier having capitals with stiff-leaf foliage, that of the pier enriched with human heads below the leaves. The other piers have circular moulded capitals, and all the bases are moulded, but differ in design. (fn. 80) In the south arcade the responds are again half-rounds, but the piers consist of eight attached shafts, with moulded capitals following the same plan, and water-holding bases on low, square-chamfered plinths. (fn. 81) The capital of the eastern respond has stiff-leaf foliage similar in character to that of the chancel arch, but that of the west respond is moulded and enriched with nail-head. All the arches and the two easternmost piers of the south arcade, as already stated, were rebuilt at the restoration, (fn. 82) but though no doubt much of the stonework was re-used there is a great deal that is entirely new and the work seems to have been done in a somewhat haphazard manner. (fn. 83)
The chapels were built in conformity with the design of the nave and aisles, the width of each chapel being the same as that of the easternmost bay of the arcades; the chapels are under separate gabled roofs and are divided from the aisles by transverse arches of two chamfered orders (fn. 84) springing from half-round responds with moulded capitals enriched with nail-head, and from the adjacent piers of the nave arcades. The south transept has pairs of buttresses at the angles, and a modern three-light window in the east wall; the remains of a window in the south wall were removed at the restoration, (fn. 85) and the wall built solid. No ancient ritual arrangements remain in this part of the church, but in the north transept there is a piscina in the south-east angle, with plain moulded recess and fluted bowl. This transept has a modern three-light window in the north wall, but its east window was removed at the restoration when the organ chamber was built. (fn. 86) The diagonal north-east buttress, which was a 14th-century addition, has a triangular head with cinquefoil cusping and fleur-de-lys cresting. (fn. 87)
The restored 14th-century window at the west end of the south aisle is of two trefoiled lights with a quatrefoil in the head, but the corresponding blocked window of the north aisle is apparently rather earlier in date, of two uncusped lights with forked mullion. The modern windows of the aisles are of three lights with geometrical tracery; the north and south doorways are also modern. The clearstory windows are square headed and of two trefoiled lights.
The tower is of three stages marked by strings, and has a chamfered plinth and high moulded base, with pairs of buttresses set well back from the angles. The buttresses have triangular heads in the two lower stages, but slope back at the top. There is a vice in the south-west angle, lighted by a series of small cusped circular openings. In the lower stage is a west window of two trefoiled lights and quatrefoil in the head, the north and south sides being blank, and the middle stage has an uncusped circular opening on each side in its lower part, the north and south sides having in addition a lozenge-shaped quatrefoil opening higher up. The tall and deeply recessed double bell-chamber windows are of two trefoiled lights with quatrefoil in the head and embattled transom at half height, the openings below which are again trefoiled. Each face of the tower is slightly recessed, the plain buttressed angles supporting four large octagonal turrets, between which the tower proper terminates with a battlemented parapet. Behind this rises a somewhat lofty octagon, forming the base of a short but well-proportioned spire. The octagon has shafted angles and a battlemented parapet, and each of its faces is pierced by a transomed window of two trefoiled lights with quatrefoil in the head. The spire has plain angles and two tiers of gabled lights. Internally the tower opens into the nave by a pointed arch of three moulded orders, the innermost order springing from responds composed of three engaged columns (fn. 88) with moulded capitals and bases. The lower stage has a restored quadripartite vaulted roof with circular well-hole.
The octagonal 14th-century tub font has shafted angles with moulded bases and capitals from which spring trefoiled ogee arches terminating in rich finials, between which, in the spandrels, are heads, alternately male and female. Within the niches the sides have trefoiled panels. (fn. 89) The flat cover of oak and bronze dates from 1905.
The pulpit and other fittings are modern. (fn. 90) There is no chancel screen. A Jacobean altar table, (fn. 91) long removed, was restored to the church in 1908, and is now used in the south transept, which is fitted up as a War Memorial chapel. In the nave, above the arcades, is a great display of the funeral banners and armour of the Harington and Noel families.
It remains to notice the fine series of monuments in different parts of the church. (fn. 92) The earliest of these is a table tomb on the north side of the chancel commemorating Nicholas Green (ob. c. 1379) with marble slab and panelled sides (fn. 93) of freestone. The slab has a floriated calvary cross in slight relief, with a blank shield on the stem and one on either side; round the verge is an inscription in Norman French. (fn. 94)
The fine marble table tomb of John Harington (d. 1524) and his wife Alice, with recumbent alabaster effigies, (fn. 95) is now under the tower, but formerly stood on the south side of the body of the church. (fn. 96) Each of the long sides has three panels with the arms of Harington and Culpeper and round the verge is a Latin inscription. (fn. 97)
Against the south wall of the south transept is a large coloured marble monument with recumbent effigy of Robert Kelway, lawyer (d. 1580), erected by his daughter Ann and her husband John, Lord Harington, who are represented kneeling on either side of a small altar tomb on which is a child's recumbent figure: behind the lady is a young daughter. The monument bears a long Latin inscription. (fn. 98)
The monument to Sir James Harington (d. 1591) and his wife Lucy Sydney stands against the north wall of the chancel and is of coloured marble with alabaster figures kneeling before a faldstool, in separate round arched recesses; over the figures are respectively the arms of Harington and Sydney, and the entablature, which is supported by black marble columns, is surmounted by tall obelisks, flanking a large strapwork armorial panel. A long Latin inscription (fn. 99) occupies two panels in the base.
Another monument, now in the tower but formerly in the north transept, (fn. 100) is the black-and-white marble table tomb with recumbent figure of Anne, wife of Lord Bruce of Kinlosse and daughter of Sir Robert Chichester and his wife Frances, one of the daughters and co-heirs of John Lord Harington, Baron of Exton; she died in childbirth in 1627 in her 22nd year. The tomb bears an inscription in Latin and English. (fn. 101)
Against the west wall of the north transept is the white marble effigy of James Noel, second Viscount Campden, who died at the age of eighteen in 1681. He is represented standing, with his right elbow on a pedestal on which are two infants on a cushion. The inscription includes Latin and English verses. (fn. 102)
Occupying the whole of the east wall of the same transept is an elaborate marble monument with standing figures of Baptist Noel, third Viscount Campden (d. 29 Oct. 1683) (fn. 103) and his fourth wife Elizabeth Bertie who in her own lifetime gave moneys and left orders for the monument's erection, 'which by her third son and executor, the Hon. John Noel, was punctually performed, 1686.' The monument is the work of Grinling Gibbons, (fn. 104) and comprises several sculptured white marble panels of great beauty. Lord Campden is represented in Roman dress; by his four wives he had nineteen children.
The two remaining monuments belong to the latter half of the 18th century, and are by Nollekens. The earlier, which stands against the west wall of the north aisle, commemorates Lieut.-General Bennett Noel (fn. 105) (d. 1766), and consists of a round arched canopied recess in which is a female figure with extin guished torch leaning upon a large urn on which is carved a bust of the deceased. The arch is carried on fluted pilasters and has an armorial keystone and cherubs in the spandrels. The monument was erected in 1787 in conformity with the bequest of General Noel's widow, Elizabeth Adams (d. 1784), who is buried with her husband.
The later monument, which stands against the south wall of the chancel, was erected in 1790 in memory of Elizabeth (Chapman), Countess of Gainsborough (d. 1771) and her two husbands, Baptist fourth Earl of Gainsborough (d. 1751) and Thomas Noel, Esquire, of Wilcot Hall, Northants (d. 1788). (fn. 106) The Countess is represented reclining upon a sarcophagus, her right arm resting on a cornucopia and her left hand pointing to medallion busts of herself and her husbands: below the medallions is a weeping cherub with extinguished torch. (fn. 107)
There are also memorials to Frances, Countess of Gainsborough (d. 1885), the Hon. Henry Lewis Noel (d. 1898), George, second Baron Penrhyn (d. 1907), Tom Cecil Noel (killed in action 1918), and to fifteen men of the parish who fell in the war of 1914–19.
There are six bells, five of which were cast in 1675 by Tobie Norris (II) of Stamford, and the tenor by Joseph Eayre of St. Neots in 1763. (fn. 108)
The plate consists of a cup and cover paten of 1581–2, a cup and paten of 1630–1, a paten of 1637–8, an alms dish of 1630–1, a cup of 1850–1, and a modern flagon. (fn. 109)
The registers before 1812 are as follows: (i) all entries 1598–1700; (ii) 1708–52; (iii) baptisms and burials 1753–95; (iv) baptisms and burials 1795–1812; (v) marriages 1754–1812.
Advowson
The church of Exton was given 'with the whole tithe and whatsoever Walter the chaplain held in the same' by Henry I to the monks of La Charité serving God in the church of St. Andrew of Northampton, a grant confirmed by his grandson Henry II, by Hugh de Wells, Bishop of Lincoln, and in 1329 by Edward III. (fn. 110) To the same religious house Bernard de Brus in 1283 granted this church in frankalmoigne, together with the tithes of hay in his park of Bernardshill and elsewhere and all service and suit at his court and confirmed the gift of his grandmother Isabel, of pasture for eight animals in the woods and meadows of the manor of Exton. (fn. 111) From 1381 to 1397 presentations to the vicarage were made by the King, the alien priory of St. Andrew, Northampton, being then in his hands on account of the war with France. (fn. 112) In March 1538–39 Francis, Prior of St. Andrew in Northampton, surrendered the possessions of his house including the rectory and advowson of Exton. (fn. 113)
The rectory and advowson were granted in 1543 to Richard Andrewes of Hayles (co. Glouc.), who immediately sold them to Sir John Harington, lord of the manor, (fn. 114) the descent afterwards following that of the manor (q.v.).
In 1539 it was stated that a pension of £6 was due from the Priory of St. Andrew in Northampton to the chaplain of the chapel of Exton. (fn. 115) Sir John Harington claimed this chantry in 1548. (fn. 116) In 1553, however, he bought from the Crown a rent of £6 from lands of the Priory in Sywell, Northamptonshire, given to a priest to celebrate in the parish church of Exton, and also lands in Exton, Sywell and elsewhere also given to a priest for celebration in the south side of the same church at the Altar of St. Mary of Pity. (fn. 117)
In 1282–83 Bernard de Brus is said to have presented his chaplain Robert de Tisho to the free chapel built in his manor at Exton, and about thirtyfour years later his son Bernard made a similar presentation. (fn. 118) In 1320 the latter Bernard acknowledged himself bound to warrant to his cousin Bernard, son of John de Brus of Thrapston, the advowson of the chapel of Exton, presumably to be identified with the chapel of St. John the Apostle and Evangelist of Exton, mentioned in 1308 and 1318. (fn. 119) In 1382, two or three years after the death of her husband, Joan, widow of Nicholas Green, one of the Brus coheirs, gave a messuage and lands in Exton towards the maintenance of Thomas Hodgekyn, then chaplain of the chantry in the chapel of St. John the Evangelist in Exton manor. (fn. 120) At Joan's death in 1421 it was found that Henry Durant, of Cottesmore, held land of her in that parish by the service of finding oil for the lamp of the chapel within Exton manor. (fn. 121) The chantry in the manor of Exton is referred to in the second half of the 15th century and in 1539. (fn. 122) In 1553 Sir John Harington bought of the Crown lands in Exton and elsewhere, some of which belonged to the late chantry in Exton. (fn. 123) The chantry itself was granted, twenty years later, by Queen Elizabeth to Percival Gunson. (fn. 124)
Charities
Ryall Estate (now known as Church Estate).—The origin of this charity is unknown. The rents of a small cottage and land were received by the vicar of Exton and appropriated as to one-half for his own use and the remainder to repairs of the church. The endowment now consists of a sum of £708 7s. 1d. 2½ per cent. Consols, held by the Official Trustees, producing £17 14s. per annum.
Lady Ann Harington's Charity.—A sum of £25 per annum is received by the vicar of Exton, and is distributed by him and his co-trustees in coal to 60 poor inhabitants.
The Bread Charity or the Rathby Dole (fn. 125) consists of a sum of £5 per annum issuing out of an estate at Ridlington, supposed to have been given many years ago by Nicholas Green (ob. c. 1379), to provide a penny loaf on Sundays for the benefit of 24 specified houses in Exton. Loaves are distributed among about 50 poor inhabitants.