A History of the County of Rutland: Volume 2. Originally published by Victoria County History, London, 1935.
This free content was digitised by double rekeying. All rights reserved.
'Parishes: Cottesmore with Barrow', in A History of the County of Rutland: Volume 2, ed. William Page (London, 1935), British History Online https://prod.british-history.ac.uk/vch/rutland/vol2/pp120-127 [accessed 3 April 2025].
'Parishes: Cottesmore with Barrow', in A History of the County of Rutland: Volume 2. Edited by William Page (London, 1935), British History Online, accessed April 3, 2025, https://prod.british-history.ac.uk/vch/rutland/vol2/pp120-127.
"Parishes: Cottesmore with Barrow". A History of the County of Rutland: Volume 2. Ed. William Page (London, 1935), British History Online. Web. 3 April 2025. https://prod.british-history.ac.uk/vch/rutland/vol2/pp120-127.
In this section
COTTESMORE
Cotesmore, Codesmore, Godesmore, Katemore (xiii cent.).
The parish of Cottesmore includes the chapelry of Barrow and field-names commemorate the hamlet of Wenton.
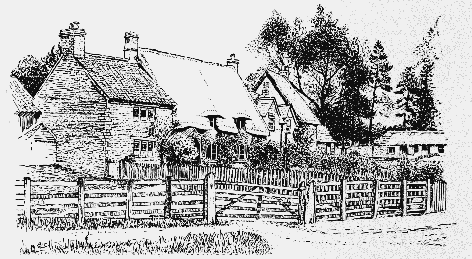
Cottesmore: The Village
The land is undulating, being about 300 ft. above Ordnance datum along the line of the old disused Oakham Canal on the west, and rising to 480 ft. at Barrow on the north and to the south of the village. A small tributary of the Gwash has its source on the east side of the parish. The total acreage is 3,535 (Cottesmore 2,504 acres, and Barrow 1,031 acres) of which about half is arable and half permanent grass. The subsoil is Inferior Oolite, with Upper Lias at Barrow; the surface soil varies and produces wheat, barley, hay, oats and roots. There has been extensive quarrying for hardstone, (fn. 1) and the Northampton Sand here has yielded a considerable quantity of iron ore. (fn. 2)
The population is mainly agricultural, and has been declining. In 1921 it was 489. (fn. 3)
A windmill stood at Barrow in 1316, (fn. 4) that mentioned at Cottesmore in 1620 (fn. 5) was probably on the site of the old windmill still standing on the high land near the tramway, south-west of the village. The nearest railway station is at Ashwell, on the London Midland and Scottish Railway, 2½ miles from Cottesmore.
The Cottesmore hounds were established at Exton in 1732 by Thomas Noel, a grandson of the 3rd Viscount Campden, and his cousin Baptist, Earl of Gainsborough. They were moved to Cottesmore in 1740, when they were purchased by Sir William Lowther (created Earl of Lonsdale in 1807). For a brief period they were kennelled at Stocken Hall, (fn. 6) Stretton (q.v.). Sir Richard Sutton (second bart.) removed his hunting establishment to Cottesmore Park in 1844, on Lord Lonsdale's death. (fn. 7)
The village of Cottesmore is situated on high land 4 miles from Oakham, along both sides of the road from Oakham to Stretton, where it joins the Ermine Street. The abundance of trees gives a picturesque setting to the stone cottages with thatched roofs. The church is on the north side of the road in about the middle of the village.
Cottesmore Hall, which stood at the east end on the north side of the road, was sold by the late Earl of Gainsborough to his cousin Lady Bute in 1927. It was burnt down in 1928. (fn. 8) Cottesmore Grange is on the south side. There is a reference to the hospital of St. Giles here in 1266, (fn. 9) but no remains of it now exist.
The hamlet of Barrow, consisting of one or two farms and some cottages, is on high land about a mile and a half north-west of Cottesmore village. At the north end of the hamlet is the chapel, and in the middle is the mutilated shaft of a cross 9 in. square and 2 ft. 6 in. high, standing on a base consisting of a square socket stone upon a plinth 6 ft. by 4 ft. The barrow from which the hamlet took its name is on the hill beside the chapel, and is clearly visible from the valley.
There was an Inclosure award for Exton (q.v.) and Cottesmore in 1800.
Manors
In the time of Edward the Confessor COTTESMORE was held with Greetham by Goda, whose identity is not known. (fn. 10) It was seized by William I, and was held by the Crown, probably until half the manor was granted with Greetham by William II about 1090 to Roger Newburgh when he was created Earl of Warwick. The overlordship of the half-manor continued in the earldom of Warwick, and followed the descent of Greetham (q.v.) till the 16th century. The manor is usually said to be held of the earl's manor of Greetham, (fn. 11) but occasionally Preston is given as the superior lordship. (fn. 12)
The Earls of Warwick seem to have subinfeudated some of their Rutland manors to the Montforts at an early date, and Cottesmore followed the descent of Uppingham (q.v.) until the forfeiture of Peter de Montfort after the Battle of Evesham in 1265. Peter's eldest son Peter held Preston and Uppingham, while Cottesmore was held by a younger son Robert, also a rebel. (fn. 13)
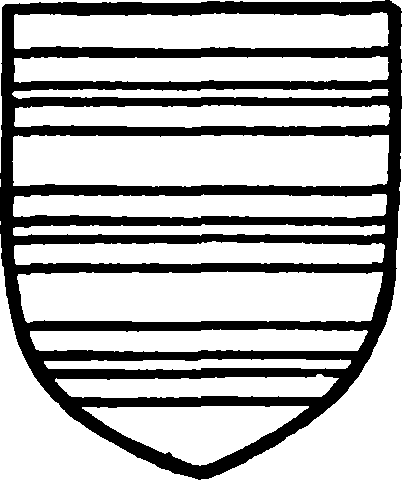
Sifrewast. Argent three gimel bars azure.
The descent of the half-manor of Cottesmore, which became a separate manor, is not clear at this date. Peter de Montfort, who was killed at Evesham, and his son Robert, forfeited Cottesmore with other lands which were granted to Thomas de Clare. (fn. 14) In 1269 Thomas made a grant of the manor to Nicholas de Sifrewast for life to which Peter de Montfort and his brother Robert were witnesses. (fn. 15) It is evident the Montforts expected to redeem Cottesmore under the Dictum of Kenilworth, but Thomas de Clare granted it in fee to Nicholas de Sifrewast in 1281. (fn. 16) It was later claimed that William de Sifrewast, possibly son of Nicholas, in the time of Edward I gave the manor to Peter de Montfort. (fn. 17) In the meantime the Earls of Warwick, as overlords, claimed the manor as an escheat, and in 1270 leased it for three years to Humphrey or Osbert de Bereford. (fn. 18) In 1285 Edmund Duke of York surrendered to the Earl of Warwick his right in the manor under a grant of Henry III, which he did at the instance of Peter de Montfort, who was to do homage to the earl for the manor. (fn. 19) Warwick complained that by the grant to Thomas de Clare he had lost the services due to him, (fn. 20) and the matter was apparently compromised by Warwick taking all that was due to him as overlord from the Sifrewasts.
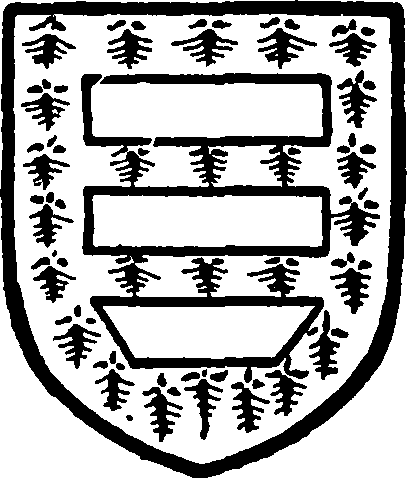
Dabridgecourt. Ermine three bars gules cut off at the ends.
The manor passed from William de Sifrewast to Walter de Windsor, who in 1290 conveyed it to his son Adam, son of Walter de Lincoln of Great Yarmouth. (fn. 21) Adam's son Walter, son of Adam de Yarmouth or de Lincoln, with Isabel his wife, in 1316 obtained messuages and lands in Cottesmore from John de Bures and Hawise his wife, and were dealing with lands here in 1321. (fn. 22) In 1348 Peter son of John de Montfort sued this Walter de Yarmouth for the manor of Cottesmore, alleging that William de Sifrewast had given it to Peter's great-grandfather Peter de Montfort. (fn. 23) The last Lord Montfort died in 1367 without surviving legitimate issue; but left a son by Lora, daughter of Richard Astley, who may perhaps be Lora the wife of William Morewood of Stoke Dry, and related to John de Havering, who seems to have held Cottesmore in her own right. (fn. 24) William Morewood died seised of the manor in 1386, and left a son and heir William aged 18 years. (fn. 25) His widow Lora, however, seems to have married Richard Salyng, and they (with warranty by the heirs of Lora) granted the manor to Sir John Bozon and others in 1391. (fn. 26) Possibly Bozon is a scribal mistake for Busshy, for we find that the manor was forfeited by Sir John Busshy, the Speaker of the House of Commons, who was executed in 1399. In the same year it was granted by Henry IV to Sir John Dabridgecourt, (fn. 27) who was holding it in 1402 and 1407, (fn. 28) and died in 1415. (fn. 29) By 1427 he had been succeeded by his son Robert Dabridgecourt, (fn. 30) who, with Elizabeth his wife in 1432, conveyed the manor to Thomas Langley, Bishop of Durham, and others apparently for John Clipsham. (fn. 31) This conveyance was confirmed in the following year by John son of John Wakefield and Elizabeth his wife, Elizabeth being probably formerly the wife of Robert Dabridgecourt. (fn. 32) In 1436 John Brauncepeth and Juliana his wife granted to John Clipsham and Richard Aldenham, vicar of Oakham, a messuage and 160½ acres of land and 123 acres of meadow in Cottesmore and Greetham, (fn. 33) and in 1438 John Clipsham and Agnes his wife conveyed the manor and these lands to William Stanlowe, John Stanlowe, Hugh Stanlowe and others, and the heirs of William Stanlowe. (fn. 34) The grantee was probably Sir William Stanlowe of Silk Willoughby (co. Linc.) who died in 1476 leaving a son and heir John. (fn. 35) In 1477, however, John Markham was holding the manor and died seised of it in 1479 leaving a son Thomas aged 32 years. (fn. 36) Richard son and heir of John Markham was holding in 1515–18, (fn. 37) but by 1533 the manor had come into the possession of the Durants of Cottesmore, living here in the 14th century. (fn. 38) Thomas son of John Durant (fn. 39) died seised in 1533, leaving a son and heir John (fn. 40) who was escheator for Rutland and Northants. (fn. 41) His son William succeeded to two parts of the manor in 1558, (fn. 42) and died the next year leaving a child John, (fn. 43) who in 1573 conveyed the manor to Sir James Harington, kt. (fn. 44) The manors of Cottesmore and Barrow, Wenton Grange and the advowson of Cottesmore church were assigned to his sister and co-heir Lucy Countess of Bedford, (fn. 45) who with her husband and others conveyed them in 1620 to Paul Ambrose Croke, (fn. 46) who died seised in 1631, leaving a daughter and heir Lucy, wife of Edward Heath, (fn. 47) son of Sir Robert Heath the Lord Chief Justice. In 1657 and 1669 Sir Thomas Fanshawe and Margaret his wife, only daughter of Sir Edward Heath, (fn. 48) made a conveyance, of all the above estates, (fn. 49) and were living at Cottesmore in 1682–5, when Bridget Noel wrote to her sister the Countess of Rutland: 'I bleve we shall have a great weden at Cotchmore for Sir Tomes Fansher is laying in a grat dell of wine and bruing a bundane of strong drink.' (fn. 50) Susanna, only daughter and heir, married the Hon. Baptist Noel, son of Viscount Campden, at this time, (fn. 51) and apparently received this property as a marriage settlement. (fn. 52)
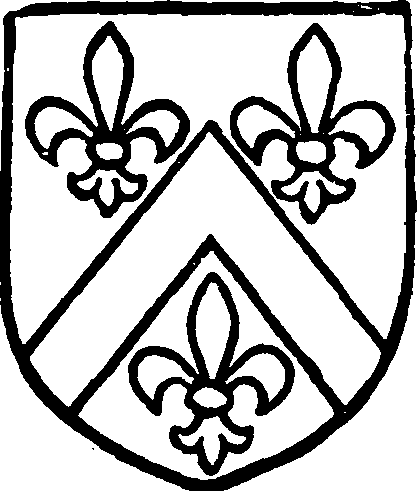
Fanshawe. Or a cheveron between three fleurs de lis sable.
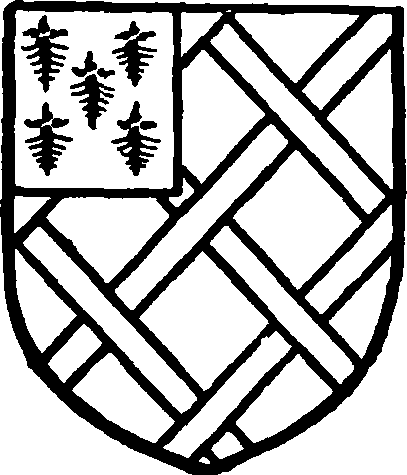
Noel. Or fretty gules and a quarter ermine.
It has since descended with the manor of Exton (fn. 53) (q.v.).
One Gerard Croft was summoned in 1555 to state his claim to a court baron, sheriff's tourn and view of frankpledge here. (fn. 54)
In 1086 one Geoffrey held half a carucate of land in Cottesmore; (fn. 55) this was possibly the half of the manor held as half a knight's fee by Guérin de Glapion, seneschal of Normandy, in 1200. (fn. 56) He was deprived of his English and Norman lands (fn. 57) for taking part with the King of France against John in 1203, and in 1206 King John took tallage from Cottesmore. (fn. 58) Guérin went to the Holy Land in 1208 and died there without issue. (fn. 59) In 1210–12 William de Gamages held Guérin's half-manor of Cottesmore. (fn. 60) In 1222 Robert de Coudray (or del Coudrey) made a fine with the king for seisin of Guérin's lands here, which 'belonged to him by hereditary right,' (fn. 61) but he died in the same year, when the king granted the custody until the majority of Robert's heir to Henry de Aldithel (Aldilegha or Audley). (fn. 62) Three years later William de Gamages sued Henry de Audley for the halfmanor, which was thereupon restored to him. (fn. 63) Henry de Coudray claimed it from William de Gamages in 1228–9, (fn. 64) but in 1244 Godfrey son of William de Gamages was in possession. (fn. 65) Godfrey, who held lands in Gloucestershire, died in 1252, but was not seised of Cottesmore, (fn. 66) and left three daughters, (fn. 67) of whom we find no trace here. We lose sight of this half of the manor, but it would seem probable that it was represented by the holding in Cottesmore of the Blounts of Belton, which was held of the castle of Oakham. In 1305 Isabel Blount held half a fee in Cottesmore with Adam de Yarmouth and Agnes de Mucegros. (fn. 68) This holding followed the descent of Belton (q.v.). John Blount held it in 1428, (fn. 69) and in 1480 Sir John Blount, Lord Mountjoy, and Lora his wife settled it on the heirs male of their bodies. Sir John died in 1485, leaving William Blount his son and heir. (fn. 70) This half of the manor loses its identity at this time and was probably acquired by the owners of the Warwick half.
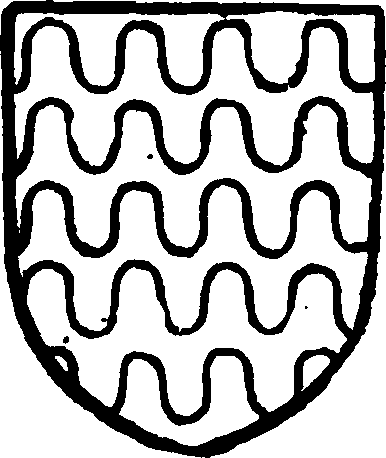
Blount. Barry wavy or and sable.
A freehold in Cottesmore and Greetham called BRUS' LAND was granted by William Mauduit, Earl of Warwick (1263–7), to Bernard de Brus of Exton and Alice de Beauchamp, his wife, and the heirs of their bodies. (fn. 71) These lands followed the descent of Exton (q.v.). In 1321, Bernard, son of John de Brus of Thrapston, conveyed lands here to Bernard, son of Bernard de Brus of Exton, (fn. 72) and in the same year Bernard de Brus conveyed lands to Walter de Yarmouth and Isabel his wife. (fn. 73) In 1427, the heirs of Bernard de Brus of Exton sued Robert Dabridgecourt of Cottesmore and Elizabeth his wife for these lands. (fn. 74) The result of the suit is not shown, but this land seems eventually to have been included in the Warwick manor and William Morewood died seised of it in 1386. (fn. 75)
Another freehold in the Warwick half-manor was called MUCEGROS'S LAND. It seems that the ransom of Peter, son of the Peter de Montfort who was killed at the Battle of Evesham (1265), was granted to Sir Thomas de Clare, and Peter gave towards it 8⅓ virgates of land in Cottesmore. (fn. 76) This land was apparently represented by £15 7s. 6d. worth of rents which Sir Thomas de Clare in 1276 surrendered to King Edward I. (fn. 77) The property was immediately granted with certain manors to Robert de Mucegros in exchange for lands in Wales. (fn. 78) Robert died in 1280 seised of 8⅓ virgates in Cottesmore, leaving a daughter Hawise aged 4 years, (fn. 79) and a widow Agnes, (fn. 80) who was holding in 1305. (fn. 81) In 1316, Walter de Yarmouth was acquiring properties from John de Bures and Hawise his wife, daughter of Robert and Agnes Mucegros, which probably included these rents. (fn. 82) Robert de Stoke and Margaret his wife, who was granddaughter and heir of Arnulph Gernoun, sued John de Bures and Hawise in 1337 for these rents, pleading that John and Hawise had no right to them except under a lease from Arnulph then expired. John and Hawise pleaded their title as above. (fn. 83) The result is not given, but Mucegros lands had become incorporated in the Warwick half-manor by 1386, when William Morewood died seised of them. (fn. 84)
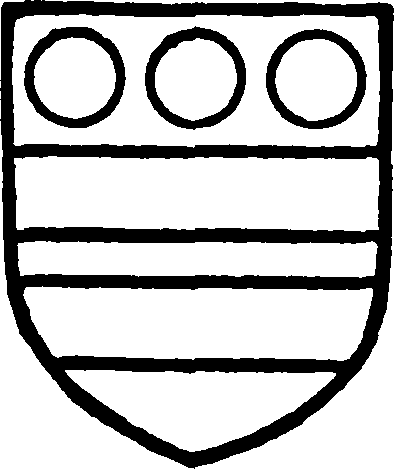
Wake. Or two bars gules with three roundels gules in the chief.
Two carucates of land in BARROW (Berc, Berk, xiii cent.; Berk, Bergh, Berugh, Berew, Berow, Burgh, xiv cent.) were held of Baldwin, Lord Wake, by the service of half a knight's fee in 1277. (fn. 85) Baldwin died in 1282, his son John in 1300, (fn. 86) when John's son Thomas, Lord Wake, succeeded to this fee. (fn. 87) Probably on account of his adherence to Henry, Earl of Lancaster, Barrow was in the hands of the Crown in 1322. (fn. 88) Thomas was overlord at his death in 1349, (fn. 89) and the overlordship descended with the Wake manor of Whissendine (q.v.). (fn. 90)
In the 12th century the family of Barrow or Berc is found in Rutland. We have mention of Hugh de Berc in 1176 and 1180. (fn. 91) In 1197 Hugh de Berc acknowledged that he had given to Roger de Colville all his lands in Barrow (Berc) which he held of William Colville, which lands were to be held of Hugh by the service of a sixth part of a knight's fee. The grant was confirmed by Thomas, son of Hugh de Berc. (fn. 92) The family made various grants in Cottesmore and Wenton to St. Michael's Priory, Stamford. (fn. 93) Hawise as widow of Hugh de Berc in 1206, and as Hawise de St. Germain in 1207–8, conveyed 4 virgates here, her dower third, to Roger de Colville. (fn. 94) Peter Danesy held half a knight's fee in Rutland of the barony of Hugh Wake in 1235–6. (fn. 95) Walter de Colville of Weston Colville (co. Camb.), and Ralph Basset of Sapcote (co. Leic.) were lords in 1253, (fn. 96) and in 1276 the above 4 virgates were held of Walter de Colville. (fn. 97) He died seised of 2 carucates in 1277, leaving a son and heir Roger, (fn. 98) who died 1287–8 leaving an infant son Edmund, (fn. 99) who was succeeded in 1316 by his son Robert, aged 10. (fn. 100) Robert Lord Colville made a settlement in 1358 (fn. 101) and died 1368, when Robert, son of his son Walter, succeeded, but died in the following year. In 1369–70 his two cousins, Ralph Basset of Sapcote (son of Simon, son of Ralph by Elizabeth, daughter of Roger de Colville) and Sir John Gernoun (son of John Gernoun by Alice, widow of Guy Gobaud, daughter of Roger de Colville) were his heirs. The latter died without male issue in 1384. (fn. 102) In 1376 the manor seems to have been conveyed by Guy de Rouclif, clerk, to Lawrence, son of Robert Hauberk. (fn. 103) It passed with Wenton to Robert's daughter Agnes, (fn. 104) who with her husband Robert Sherard was holding it in 1402 (fn. 105) and 1407. (fn. 106) Their son Lawrence Sherard was tenant in 1442, (fn. 107) and his grandson Thomas married Margaret, daughter of John Helliwell. (fn. 108) From this date until at least 1538 (fn. 109) this manor descended with the Sherards' manor of Whissendine (q.v.). In 1571–2 Edward Watson granted the advowson of Whissendine to the Sherards, possibly in exchange, as in 1584 Edward Watson died seised of the manor of Barrow, (fn. 110) and his son and heir Edward four years later conveyed it to Sir James Harington. (fn. 111) From this time it descended with the chief manor of Cottesmore.
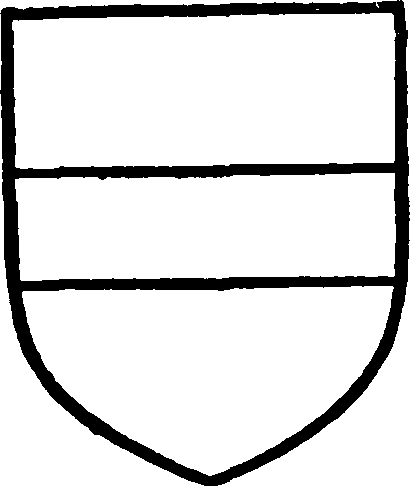
Colville. Or a fesse gules.
In 1276 the Abbey of Vaudey held 4 virgates here by gift of Richard son of William de Berc, of Walter de Colville. (fn. 112) After the Dissolution the grange of Barrow and other possessions of Vaudey in the parish were sold to John Wiseman, auditor of the Court of Augmentations. (fn. 113) These seem to have come to Edward Watson, and in 1592 were descending with the manor.
WENTON vill was, with Cottesmore and Barrow, Warwick and Colville property in 1316, and descended with Barrow. The land granted to St. Michael's, Stamford, was here, and the Priory held Wenton jointly with the Sherards in 1402 and 1407, and until the Dissolution. (fn. 114) In 1537–8 the grange was leased to Roger Radclyff. (fn. 115) Subsequently it descended with the manor of Barrow.
Church
The church of ST. NICHOLAS consists of chancel 36 ft. 8 in. by 18 ft., clearstoried nave 59 ft. by 19 ft., north and south aisles about 11 ft. wide, south porch, and west tower 9 ft. 8 in. square, all these measurements being internal. The tower is surmounted by a broach spire. The porch was rebuilt in 1851, and a vestry was added on the north side of the chancel in 1855. There was a general restoration of the interior in 1866. (fn. 116)
The roofs are all of flat pitch and leaded, and there are plain moulded parapets to the chancel: elsewhere the lead overhangs. Internally the plaster has been stripped from the walls.
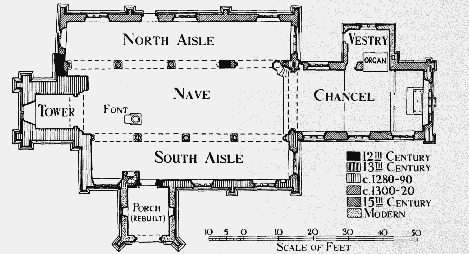
Plan of Cottesmore Church
The earliest part of the building is the south doorway, which is of 12th-century date, with semicircular arch of two cheveron-moulded orders on plain chamfered imposts, and octagonal angle shafts with cushion capitals and moulded bases to the outer order. On the inner order the cheveron, which is enriched with pellets, is on the face of the arch only and is continued below the imposts to the ground, but on the outer order, where it is without enrichment, the cheveron covers both the soffit and wall planes. The doorway is not in its original position, but belonged to an earlier structure from which the present building has developed.
The architectural history of the church is not very clear, but the pilaster buttress north of the tower, which seems originally to have been a clasping buttress, probably marked the north-west angle of the 12thcentury nave, originally aiseless, but to which a north aisle of three bays may have been added before the close of the century. The extent of the nave eastward is indicated by the piece of wall, about 5 ft. in length, left standing in the present north arcade, which marks the position of the chancel arch, the original chancel being within the east bay of the present nave. In the 13th century, a new chancel was built further east, with a north chapel at its west end, the existence of which is shown by a moulded corbel, enriched with nail-head, now exposed in the wall at the internal north-west angle, just east of the existing chancel arch. The east wall of the chancel, which is of rubble, is still substantially of 13th-century date, with chamfered plinth, short buttress below the window and clasping buttress at the south-east angle. The north-east buttress, originally of the same character, was altered at a later period. (fn. 117) Assuming that a north aisle already existed, it seems likely that the intention was now to extend it eastward so as to join it up to the chancel chapel, the old north chancel wall having no doubt been set back in line with the arcade, but this may not have been done until later. About 1280–90 an entire rebuilding of the nave seems to have been contemplated, including a west tower: the old chancel arch had probably been taken down earlier and the south wall of the former chancel set back on the line of the unpierced south wall of the 12th-century nave, and from the south-east angle of the thus extended nave a new south aisle was set out in four regular bays. The aisle determined the position of the tower, which thus encroached on the west end of the original nave, (fn. 118) but the whole design, for some reason or other, was modified, and though the north arcade and aisle were reconstructed somewhat later, c. 1300– 10, the spacing of the old arcade was not interfered with, the north wall of the tower being allowed to stand clear of the west bay. The extension eastward of the north aisle may have been carried out at this time, forming a connecting bay between the original aisle and the chancel chapel; the springing of an arch opening to the chapel still remains visible externally in the east wall of the present aisle. The chancel arch was also rebuilt at this time and the clearstory added. The porch seems to have been erected towards the end of the 14th or early in the 15th century and had an upper chamber, but when rebuilt the floor was omitted. In the 15th century the chancel was remodelled, the lateral walls apparently being rebuilt in their present form with large windows, and new windows were inserted in the north aisle and at the east end of the south aisle.
The chancel has a large five-light transomed window with depressed four-centred head, and hood-mould with head-stops. The upper lights are cinquefoiled, but below the transom the cusping has been removed. The outer part of the moulded jambs and the lower part of the sill apparently belong to a late 13th-century window which was altered to its present form in the 15th century, and the three traceried windows in the south wall and that at the west end of the north wall are of the same period. The windows are much restored and differ in design, but range in height and are of three lights, the middle one on the south side having a transom and four-centred head. (fn. 119) The others have two-centred heads with vertical tracery. Except in the easternmost window, which is wholly restored, (fn. 120) the cusps of the main lights have been removed. The whole of the south wall and the upper part of the north wall are faced with ashlar in wide courses, but there are no lateral buttresses. At either end of the east wall internally is a fragment (fn. 121) of early 13th-century chamfered string-course, about 5 ft. above the sanctuary floor, and inserted in the wall above are two small carved heads. (fn. 122) The roof is old and of three bays, with moulded beams, but otherwise plain. The walls of the sanctuary are wainscotted and no ancient ritual arrangements are visible. The wide 14th-century arch to the nave is of two chamfered orders, with hood-mould on each side, springing from half-octagonal responds with moulded capitals and bases. There is no screen.
The nave arcades have much in common, but the south arcade, as already stated, is slightly the earlier. The arches are of two chamfered orders springing from octagonal piers with moulded capitals and bases, and from responds of like character; the hood-moulds have head-stops and the bases stand on square plinths. The north arcade partly engages the tower at its west end, and the easternmost arch, which is of less height than the others, springs from responds, the western one attached to the east face of the straight piece of wall already referred to; the capital of the east respond ranges with those of the chancel arch and of the south arcade, but on the west side the springing is slightly higher. The next arch westward springs from a moulded corbel attached to the piece of wall, between which, and the west respond, the arches are equally spaced. The clearstory has three pointed windows on each side, those on the north and the westernmost on the south side, of two trefoiled lights with quatrefoil in the head, the others with traceried heads. (fn. 123)
The south aisle has a much-restored 15th-century east window of three cinquefoiled lights, with fourcentred head, transom and vertical tracery, and the two windows in the south wall east of the porch are also much restored. (fn. 124) Of these the easternmost has vertical tracery, but the other is of 14th-century date, as is also the well-preserved square-headed three-light window west of the porch, the hollow chamfered jambs of which are enriched with ball-flower. The west wall is blank. The 14th-century piscina of the south aisle altar, with trefoil-headed recess and circular bowl, remains, but in the north aisle no ancient ritual arrangements have survived. (fn. 125)
Externally the north aisle is divided by buttresses into three wide bays in each of which is a four-centred traceried (fn. 126) window of three cinquefoiled lights, and at the east end a window of similar character but larger and with two-centred head; the two-light west window is modern, or wholly restored. The 14thcentury north doorway has a plain single chamfered arch on moulded imposts, and hood with notch stops. Along the upper part of the walls of aisles and clearstory is a hollow string or tabling enriched with heads, four-leaved flowers (fn. 127) and ball-flower (fn. 128) ornaments.
In rebuilding the porch the old stones were used externally, but the walls are faced inside with new ashlar. The porch has a flat pitched gable, moulded plinth, diagonal buttresses, and continuous moulded doorway. The upper chamber was lighted at its south end by a pointed window of two trefoil lights with quatrefoil in the head, and on the west and east by square-headed two-light windows, all of which remain in the upper part of the walls, and there are small rectangular lateral windows in the porch. The entrance to the chamber was from the south aisle by a still-existing newel stair, the upper doorway being now blocked.
The tower is of three stages, faced with ashlar, with moulded plinth and pairs of buttresses at the angles. There is no vice. The pointed west window is of two lights with a cusped circle in the head, and in the middle stage is a single-light trefoiled window on the south, and on the north a small square-headed opening. The deeply recessed bell-chamber windows are of two trefoiled lights with quatrefoil in the head, and midshaft with moulded capital and base; the hollow tabling, or cornice above, is enriched with ball-flowers and masks. The spire has very high broaches, plain angles, and two tiers of gabled two-light openings on its cardinal faces. The lofty tower arch is of three chamfered orders, the innermost on half-octagonal responds with moulded capitals and bases, the outer continued to the ground. (fn. 129) Above the arch is a plain square-headed opening, now blocked, and part of the tabling of the former nave roof.
The present roof is of six bays with long wall pieces and struts to the principals. It is of oak and is substantially of 14th-century date, but was remodelled in the 17th century. The north aisle roof is also old, with long wall pieces and curved struts, but that of the south aisle was wholly renewed in 1930.
The font has a late 14th-century octagonal panelled (fn. 130) bowl mounted on a base apparently of early 13thcentury date, which is said to have been long used as a mounting block at Cottesmore Hall before its restoration to the church. It is a heavy square block, with the upper part of each angle chamfered and carved with a human head, and on the sides rudely executed carvings within trefoil-arched panels; a bishop or abbot in the act of benediction on the north, a crucifixion on the east, and on the south and west a double rose, or eight-leaved flower with four-lobed centre.
The 17th-century carved oak pulpit has oval strapwork panels, but one of its six sides is open; it stands on a modern stone base. The other furniture of the church is modern. (fn. 131)
At the east end of the south aisle is a floor slab dated 1597 inscribed 'Roberte Chamberline bowght this stone and caused it to be layde, I.C., I.W., W.C., March 6, done by the charges of W.C.' (fn. 132)
There is no ancient glass, and no monument older than the 19th century. (fn. 133)
There are five bells, the first and third by Thomas Norris of Stamford, 1660; the second by Henry Oldfield of Nottingham, 1598, and the tenor by Tobie Norris (II) of Stamford, 1699. (fn. 134)
The plate consists of a silver-gilt cup, paten, flagon and alms-dish of 1711–12, all inscribed 'For Cottesmore Church from Dr. Ontey, 1712.' (fn. 135)
The registers before 1812 are as follows: (i) all entries 1655–1704; (ii) 1705–52; (iii) baptisms and burials 1753–1812; (iv) marriages 1754–1812. (fn. 136) In the first volume is a list of briefs 1665–97.
In the churchyard is a memorial cross to the men of the parish who fell in the War 1914–19.
BARROW CHAPEL stands on an unenclosed site and is a rectangular building of three bays, measuring internally 50 ft. by 20 ft. It was consecrated on 13 July 1831, (fn. 137) and is in the early Gothic style of the day, with slated eaved roof and coped east gable. At the west end the wall is thickened in the middle to support a double-gabled bell-cote, (fn. 138) and contains two blind lancets, one above the other, the upper one richly ornamented with dog-tooth. The walling is of rubble, plastered internally, with moulded plinth and ashlar dressings. The east window consists of three grouped lancets, and the building is lighted on the north and south by tall pointed windows of two lights with a cusped circle in the head. The roof is ceiled and the floor flagged. The buttresses have triangular heads. At the west end a wood and plaster screen has been erected to form a vestry on the north side, and inner porch on the south, the entrance being at the west end of the south wall.
There is a small circular baluster font, and handsome panelled oak pulpit, both apparently of 18thcentury date. The pulpit is said to have come from Cottesmore Church at the time of the restoration (1866). (fn. 139)
The plate consists of a paten of 1817–18, a cup of 1831–32, and an almsdish of 1835–6, all inscribed 'Barrow Chapel 1835.'
There were considerable irregularities during the time of John Barry, rector from 1616 to 1660. He would not wear a surplice; he allowed unlicensed preachers; there were only two communions in the year; some of the congregation would not stand while reciting the Creed and Gospel and wore their hats in church. (fn. 140)
Advowson
In spite of a claim by the Priory of St. Sepulchre, Warwick, (fn. 141) to whom the Earls of Warwick had granted Greetham advowson, the advowson of Cottesmore descended from at least 1228–9 with the Warwick manor of Greetham (q.v.) until 1545, when it was granted by Henry VIII to John Bellow and Edward Bales. (fn. 142) They sold it before 1558 to Andrew Noel of Brooke, who died seised in 1563, leaving a son and heir John. (fn. 143) Sir James Harington of Exton died seised in 1591–2, (fn. 144) and it subsequently descended with the manor. The living is a rectory. A vicar is mentioned in the 13th century. (fn. 145)
Barrow Chapel, dedicated to St. Mary Magdalene, (fn. 146) is mentioned in 1553, (fn. 147) but it was destroyed by 1660. (fn. 148) It was attached to Cottesmore rectory. (fn. 149)
Charities
Stamford House Charity is comprised in indentures of lease and release, the release dated 29 September 1743, and is now regulated by a scheme of the Charity Commissioners dated 19 December 1893. The endowment consists of a sum of £1,376 2s. 11d. 2½ per cent. Consols and the annual income, amounting to £34 8s., is applied by the trustees for the general benefit of the poor of Cottesmore by way of grants to Rutland Nursing Association, Stamford Infirmary, Oakham Cottage Hospital, Leicester Royal Infirmary, and in gifts of coal and cash.
Thomas Birch's or Byrch's Charity derives its origin from a devise or bequest c. 1580 for the poor of Cottesmore, Barrow, Market Overton and Greetham. The endowment now consists of a piece of arable land containing five acres let on an annual rent of £7 and a sum of £351 8s. 5 per cent. War Stock held by the Official Trustees, producing £17 11s. annually in dividends. The income is apportioned equally amongst the several parishes and distributed in money payments.
Lady Ann Harington's Charity.—A sum of £16 per annum received for poor people of Cottesmore and Barrow is applied in clothing to 65 beneficiaries of Cottesmore and 25 beneficiaries of Barrow.