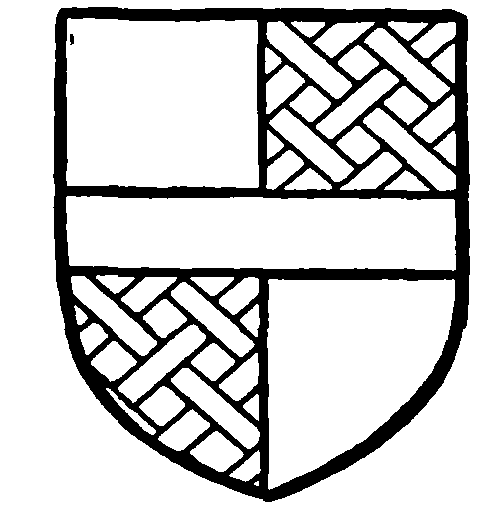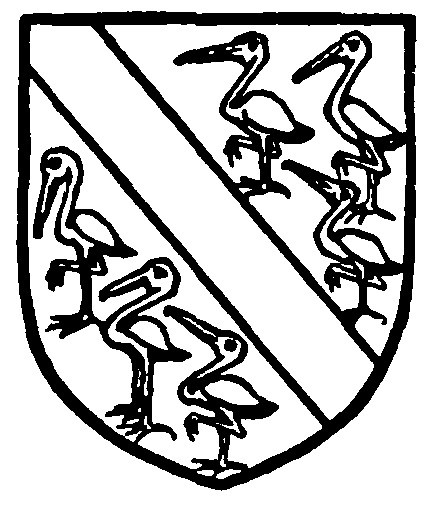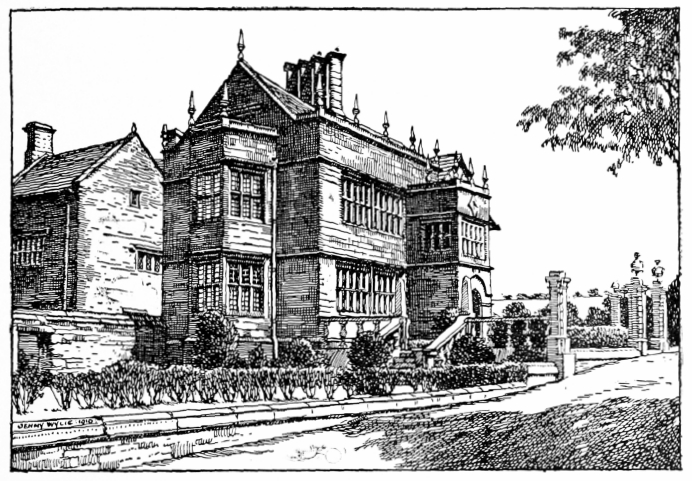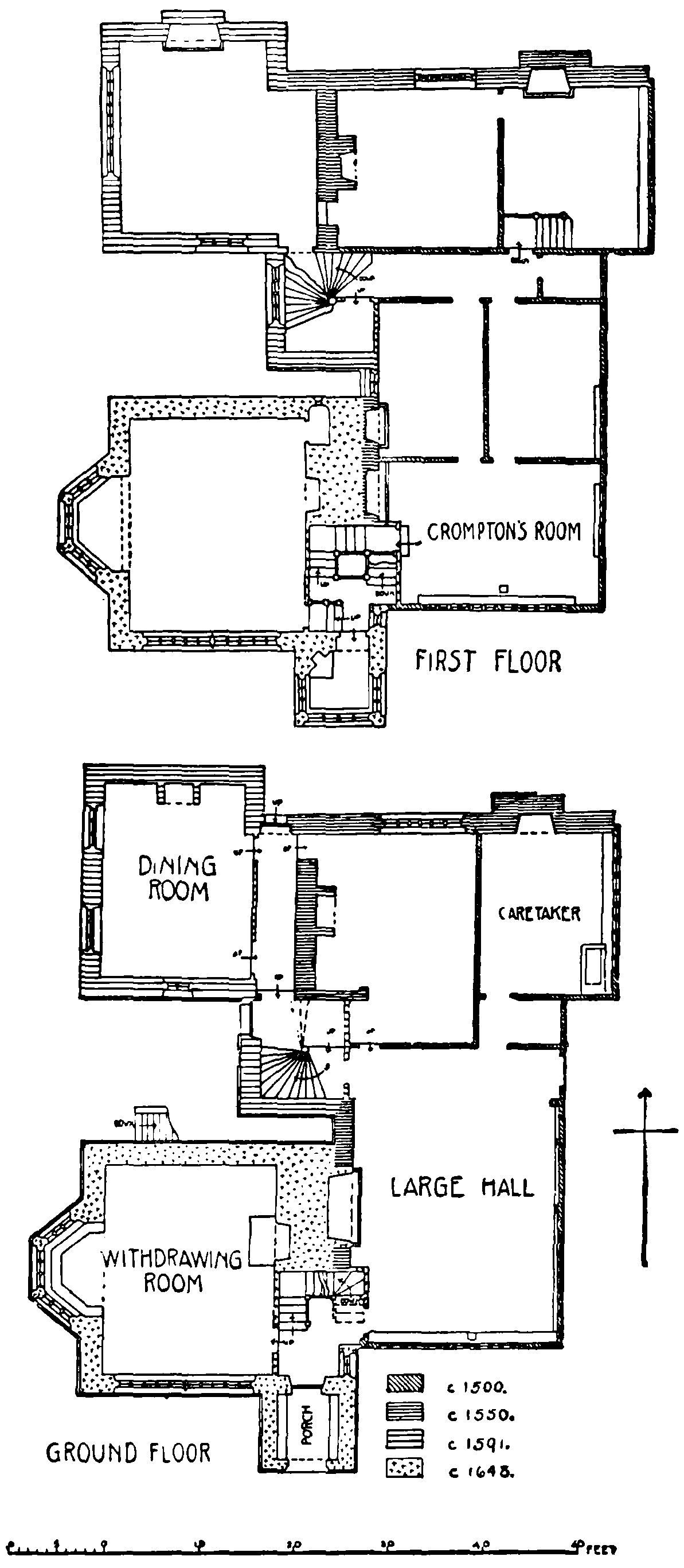A History of the County of Lancaster: Volume 5. Originally published by Victoria County History, London, 1911.
This free content was digitised by double rekeying. All rights reserved.
'Townships: Tonge-with-Haulgh', in A History of the County of Lancaster: Volume 5, ed. William Farrer, J Brownbill (London, 1911), British History Online https://prod.british-history.ac.uk/vch/lancs/vol5/pp255-260 [accessed 19 April 2025].
'Townships: Tonge-with-Haulgh', in A History of the County of Lancaster: Volume 5. Edited by William Farrer, J Brownbill (London, 1911), British History Online, accessed April 19, 2025, https://prod.british-history.ac.uk/vch/lancs/vol5/pp255-260.
"Townships: Tonge-with-Haulgh". A History of the County of Lancaster: Volume 5. Ed. William Farrer, J Brownbill (London, 1911), British History Online. Web. 19 April 2025. https://prod.british-history.ac.uk/vch/lancs/vol5/pp255-260.
In this section
TONGE-WITH-HAULGH
Tange, 1212; Tonge, 1226 and usual; Tong, 1284.
Halgh, 1338.
Tonge, as its name implies, is a tongue of land, lying between Bradshaw and Tonge Brooks on the east and west sides respectively; it has an extreme length from north to south of about 2 miles, and an area of 830 acres. The population of Tonge and Breightmet was 10,247 in 1901. (fn. 1)
Haulgh is a similar but much smaller tongue of land between the Croal and Tonge Brook. It has an area of 269 acres. Physically it forms part of Little Bolton, though joined with Tonge to make a township. The population was in 1901 enumerated with that of Great Bolton. (fn. 2)
A road from Bolton Church to Bury passes east through Haulgh and Tonge, lined with houses all the way, and crossing into Breightmet by Tootill Bridge. From Little Bolton a road goes northward through Tonge to Turton and Haslingden; it passes through the village of Tonge, almost in the centre of the township, and from this point other roads go off east towards Bury, and south to join the former road to Bury. The Lancashire and Yorkshire Company's line from Bolton to Blackburn runs north through Tonge; and the same company's railway from Bolton to Bury crosses the southern end of Haulgh, and has a station there called Darcy Lever. The Bolton and Manchester Canal, begun in 1791, starts in Haulgh at the border of Little Bolton, and goes through the township close to the Croal.
The northern end of Haulgh has long been a suburb of Bolton; the southern end is practically part of Darcy Lever. It contains cotton mills, bleach works, and a paper mill. The Bradford Park recreation ground lies beside the Tonge River. The Chadwick Orphanage is in Haulgh.
Tonge contains one of the Bolton cemeteries at its southern end, (fn. 3) with the village of Tonge Fold on the Bury road. In the centre is Tonge Moor, with Thicketford to the west. To the north of these lie respectively Lower Wood and Fir Wood. There are several cotton mills, bleach works, dye works, and a paper mill. A colliery is worked; bricks formerly were made.
A popular festival called Tonge Fold or ' Tum Fowt' wakes was celebrated on 29 May. (fn. 4)
A barrow in Haulgh was opened in 1821.
Alexander Norm's house had six hearths liable to the tax in 1666 ; there were sixty others in the smaller houses. (fn. 5)
Haulgh was incorporated with Bolton on the formation of the borough in 1838, and was merged in the new township of Bolton in i895. (fn. 6) In 1898 Tonge also was included within the township and borough. (fn. 7)
Manors
In 1212 it was found that Gilbert de Tonge held an oxgang of land in TONGE by 4s. rent. (fn. 8) The estate continued in rhe local family for some time, (fn. 9) for in 1346 William de Tonge was holding 60 acres in Tonge in Bolton in socage by the ancient rent of 4s. (fn. 10) Later it was divided ; one half being held by the Haugh or Haulgh family by a tenure variously described, and the remainder by the Hiltons of Brindle. (fn. 11)
In the latter moiety was the house known as the Hall i' th' Wood, (fn. 12) held in the 16th century by a family named Brownlow, (fn. 13) and later by a branch of the Norris family. (fn. 14) Christopher Norris, who died in 1639, held fifteen messuages, a corn-mill, two fulling mills, and lands in Tonge of the heirs of Edward Hilton, late of Brindle, in socage, by a rent of 12d. (fn. 15) Alexander Norris, his son, took the Parliament's side in the Civil War, and was treasurer of the Sequestration Committee in Lancashire. (fn. 16) His elder daughter Alice married John Starkie of the Huntroyde family, (fn. 17) and Hall i' th' Wood descended in this family until 1899. (fn. 18)
Hall i' th' Wood, as it is usually called, stands in what must formerly have been a romantic situation near the edge of Tonge Moor, crowning a steep cliff overlooking the Eagley Brook. Of the woodland which gave the house its name little or nothing remains, though the view up the valley northwards yet retains some elements of picturesqueness. The approach to the house was formerly only from the moor, the road down the hillside on the north being of comparatively modern date.

Norris. Quarterly argent and gules, in the second and third quarters a fret or, over all a fesse azure.

Starkie of Huntroyde. Argent a bend sable between six storks proper.
The original house was a timber and plaster building on a low stone base, dating probably from the end of the 15th or beginning of the 16th century, A stone-built north-west wing was added in 1591. and in the middle of the 17th century a south-west wing and a south porch, also of stone. The 17thcentury work harmonizes very well with the earlier timbered building, producing a very picturesque if unpremeditated effect as the house is approached from the south-east.
The building, which is of two stories with attics, roofed with stone slates, is very irregular in plan, and follows no recognized type. The older part of the house, however, preserves the usual arrangement of the great hall, standing north and south, with screens and passage at the lower end, though the screens have now disappeared. Beyond the passage to the north are two rooms, presumably the former kitchen and pantries, but this part of the building has been so much altered in later times, and in the recent restoration, that the exact arrangement has been lost.
The history of the house would seem to be as follows:—The original building of timber and plaster which now forms the whole of the east and part of the south side was probably in form and extent much as at present, with the main roof of the hall running north and south, and with a cross roof at the north end. The plan may have been T-shaped, with a very short cross-piece, but was most probably a parallelogram about 55 ft. long and 23 ft. wide, with a slightly projecting wing at the north-east. The whole of this building was presumably of timber and plaster on a stone base. Later the north and north-west sides were rebuilt in stone, and at the same time the west wall of the north front appears to have been advanced about 6 ft., giving more space to the kitchen and room over. From the middle to the end of the 16th century Hall i' th' Wood preserved its original plan with the exception of this extension on the northwest, but its aspect must have been much changed by the stone facing on its north and west sides. The thickness of the wall between the kitchen and the later extension westward, and the signs of weather on its west face, would seem to show that it was originally built as an outer wall, and the arrangement of the roof and ceiling beams of the north part of the building suggests that it is later than the first timber building.
The date of the north-west wing (1591) is over the fireplace in the bedroom on the first floor, together with the initials L B B, which stand for Lawrence and Bridget (?) Brownlow. The staircase may have been built at the same time, (fn. 19) but a joint in the masonry near the angle between it and the northwest wing would seem to suggest that it was rebuilt or refaced at a later date. The north-west wing along with all the exterior stone walling on the north side of the house is of rough coursed rubble with dressed quoins.
A further addition to the house was the south-west wing added by Alexander Norris in 1648, the south porch and south-west staircase being built at the same time. This later portion of the house is faced with ashlar, and has a stone gable to the west with a semihexagonal bay window on each floor.
The junction of the 17th-century building with the older timber and plaster work is rather clumsily effected at the top, the stone parapet of Norris's extension butting awkwardly against the side of the timber gable, but otherwise the old and the new work harmonize well enough, and the idea of the long low windows of the timber portion is to some extent carried out in stone in the later work.
The timber framing of the older part of the house is of the usual type in this part of Lancashire, with massive upright and cross pieces, the spaces being filled in with variously ornamented panels. The upper floor stands forward on a slightly projecting cove, and there is a second cove at the level of the caves, and carried across the gables. Both gables are without barge-boards, and each has a five-light attic window. The north-east bay is treated a little more carefully than the rest, having roughly-carved brackets set at intervals in the plaster cove, while the sillpiece above them is also carved with a square-leafed pattern.
The south porch is of two stories, and projects 8 ft. from the face of the building. The entrance is under a semicircular arch with moulded impost and label. Over this is a stone bearing the initials ANA, being those of Alexander Norris and Anne his wife. Above is a five-light mullioned and transomed window, with three lights on each return, lighting a small chamber on the first floor. A moulded string-course runs below and above the window, and the parapet is plain with a modern sundial (replacing an older one) on the principal face, and terminates in a string-course and straight-moulded coping ornamented with spiked finials. These finials are continued along the parapet and gable of Norris's building, and are, with the south doorway, the only evidence of distinctly Renaissance feeling on the outside of the house. (fn. 20) There are four lead rain-water heads bearing the date 1648, and one of them on the west side has the initials ANA. The west elevation is very irregular, and shows well the contrast between the rubble walling of Brownlow's extension and the ashlar facing of sixty years later. The north elevation has been a good deal rebuilt, especially the west end, through the removal (c. 1890) of some later buildings, which were damaged by a landslip consequent on encroachments by the Eagley Brook.

Tonge: Hall I' th' Wood
The hall, which is flagged with stone, measures about 30 ft. long from north to south and 22 ft. in width, and though a good deal repaired it now presents something like its original appearance. The north, east, and south sides show the timber construction, and the west side is occupied by a large stone fireplace rebuilt in the recent restoration and by two doors leading respectively to the two staircases. The two doors formerly on the north side of the passage through the screens are now open to the hall, and had till recently on the north side a lobby, now partly thrown into the kitchen. The hall has a plastered ceiling 12 ft. 6 in. high, crossed by massive beams, and is lighted on the south end by a low transomed window of twelve lights, and on the east by another of six lights. There is also a range of windows placed high up at the north end of the east wall, the three north lights of which formerly lit the passage through the screen.
The north-west staircase is of oak with steps radiating from a central newel and built up between walls in a space measuring about 10 ft. by 9 ft. The rooms to the north of the hall have no particular interest. Both have plaster ceilings crossed by beams, that known as the kitchen being lighted on the north by a six-light stone mullioned window, and the other—now used by the caretaker—by a low ten light mullioned window on the east. The ground-floor room of the north-west wing, which is styled the dining-room, and sometimes the larder, has two low three-light mullioned windows on the west side and a two-light window facing south. There is no internal plaster on its stone walls.
On the east side is a wood-and-plaster partition on a low stone base, with a door at each end leading to the passage, the upper part left open and filled in with battens I in. square set diagonally. The passage leads to an outer doorway on the north side of the building, evidently a later insertion, as part of the projecting wall of the north-west wing is cut away to allow for it. At the other end the passage opens into the staircase bay, from which there is an outer door on the west. The screen arrangement between this room and the kitchen, and the convenient proximity of the room to the great hall staircase, suggests that it has been used as a dining-room.

Ground and First Floor Plans of Hall I' TH' Wood
The new parlour or drawing-room, built by Alexander Norris, measures 22 ft. by 18 ft. exclusive of the bay, which has a projection of 6 ft. In addition to the bay window it is lighted by a ten-light mullioned and transomed window on the south side. The oak panelling and fireplace were placed here in 1904, and were no part of the fittings of the house, having been brought from Buntingford, Hertfordshire. The ceiling is a modern copy of one formerly in an old house in Deansgate, Bolton. The 17th-century oak staircase, which opens to this room, has a small open well, and is a charming bit of work. It has some good Jacobean ornament, especially in the spandrel facing the entrance porch.
There are four distinct levels on the first floor, accounted for by the difference of height between the great hall and the older rooms on the north side of it, and the two subsequent additions to the house. To this is due the space or cavity 10 ft. by 5 ft. high, with no window, at the north end of the hall under the upper corridor, to which access is gained by a hole near the ceiling on the east side of the kitchen.
There are three rooms over the great hall, the most important being that at the south end known as Crompton's room, which has windows on two sides, and over the fireplace a plaster panel on which are the arms of Starkie. Of the two smaller rooms one is lit only by a small two-light stone window in the narrow space between the staircase bay and Norris's wing. The preservation of some light on this side of the house in the upper floor probably determined the width of the 17th-century addition. The roof spaces, which are open and lit by windows in each principal gable, have floors of beaten clay.
In an inventory of goods attached to the will of Alexander Norris (24 April 1672) the following rooms and places are named at Hall i' th' Wood. All the rooms cannot now be identified, but the new parlour may be taken to mean the ground-floor room of the south-west wing, and the new parlour chamber the room above it.
The Greene Parlour
The [name undecipherable] Chamber
Room [name undecipherable]
The Kitchen
The Larder
The Hall
The New Parlour
The New Parlor Chamber.
The Closet
Granny's Chamber
The Red Chamber
The Seller
The Miller's Roome
The Chamber over the Miller's
The Workehouse
The Barn
The Mill
The five last were probably outside the limit of the present house.
Hall i' th' Wood, built originally presumably by a Brownlow, continued to be the residence of that family till about 1637, when it was purchased by Christopher Norris. Alexander Norris probably took up his residence here when his father died in 1639, and settled the hall on his daughter Alice, on her marriage with John Starkie, c. 1656. Alice Starkie, who became a widow in 1665, seems to have lived at the hall for some years before her father's death in 1672, and continued to reside there till the time of her own decease in 1683. The house appears to have remained unoccupied till 1689, when her second son Nicholas Starkie came to live there, but he left before 1697. The Starkies have left their arms in plaster over the fireplace in a room over the hall. With the 18th century Hall i' th' Wood entered on evil days. It rapidly fell from its high estate and was divided into tenements and let to farm labourers and weavers. One of these was the father of Samuel Crompton, the inventor of the spinning mule, who came to live there soon after 1753. (fn. 21) Here Crompton spent his childhood and youth, and it was in Hall i' th' Wood that he invented and perfected his machine, which at first was called after the name of the house. The Cromptons lived on the south side of the house, probably in the rooms over the drawingroom and the south end of the great hall. The latter room is still called 'Crompton's Room.' He brought his spinning mule to perfection after five years' arduous labour, and he is said to have hidden his invention in the loft above in fear of the machine-wreckers who were then ravaging the district. Two small subscriptions were made for him, (fn. 22) and in 1812 the Government granted him £5,000. This he invested unfortunately, and died in Bolton in 1827 in poverty. (fn. 23) The Cromptons left Hall i' th' Wood in 1785, and from that date down to 1895 the house was occupied by one family of tenant farmers. In order to evade the window tax the first-floor windows in the east gable were for a long time boarded up. The bottom part of the old newel staircase was cut away and the space made into a pantry. Two other staircases had been introduced, one behind the screen and another between the dining-room and the kitchen, and the building had generally suffered very much from dilapidation and alteration. In 1899 it was purchased by Mr. W. H. Lever, who handed it over to the corporation of Bolton together with a sum of money for its restoration. The restoration was very carefully carried out, the windows which had formerly been blocked up opened out, the old staircase restored in the lower story, and the more modern staircases removed. The building was opened to the public as a museum in July 1902. The exhibits are chiefly meant to illustrate the cotton-spinning industry, and the life and work of Crompton, but there are in addition a large number of pieces of ancient furniture, &c., principally belonging to the 16th and 17th centuries.
Little further is on record regarding this part of the township. (fn. 24)
The manor of HAULGH appears to have been taken from Bolton. (fn. 25) It is mentioned as early as 1338, when there was a suit regarding it. (fn. 26) It was held for many generations by a family using the local surname, who, as above stated, also held a moiety of Tonge. (fn. 27) Roger Haugh died on 25 November 1513, holding ten messuages, 200 acres of land, &c., in 'the Haghe, a hamlet of Bolton,' of Robert Bolton, by the service of a rose annually; Richard, his son and heir, was fifteen years of age. (fn. 28) John Haugh died there 2 February 1596–7 holding the family estates, leaving a son and heir John, aged twelve. (fn. 29) The younger John died in 1619, holding Haulgh by the same service of Sir Thomas Ireland as lord of Little Bolton, and was succeeded by his brother George, about twenty-seven years of age. (fn. 30) About this time the manor was sold to the Bridgemans, and has descended regularly to the Earl of Bradford. (fn. 31)
The land tax in 1796 was entirely paid by the holdings of—Starkie and Sir Henry Bridgeman. (fn. 32)
Tonge Moor was inclosed in 1818. (fn. 33)
In connexion with the Church of England St. Augustine's, Tonge Moor, was erected in 1884–6; and St. Stephen and All Martyrs', at Lever Bridge in Haulgh, was built in 1844. This church has an open-work spire. (fn. 34)
The Wesleyan Methodists have churches at Tonge Moor and Tonge Fold, and another in Haulgh. The Primitive Methodists have one at Castle Hill, in the north end of Tonge.
The Congregationalists have a church at Tonge Moor. (fn. 35) The Strict Baptists have one at Haulgh.
There is a Spiritual Hall in Haulgh for the Spiritualists.