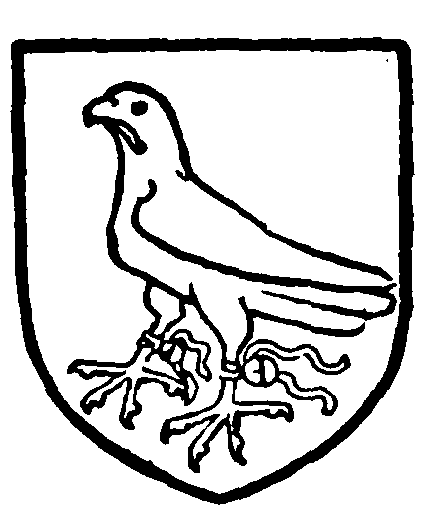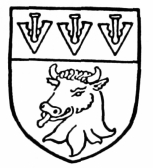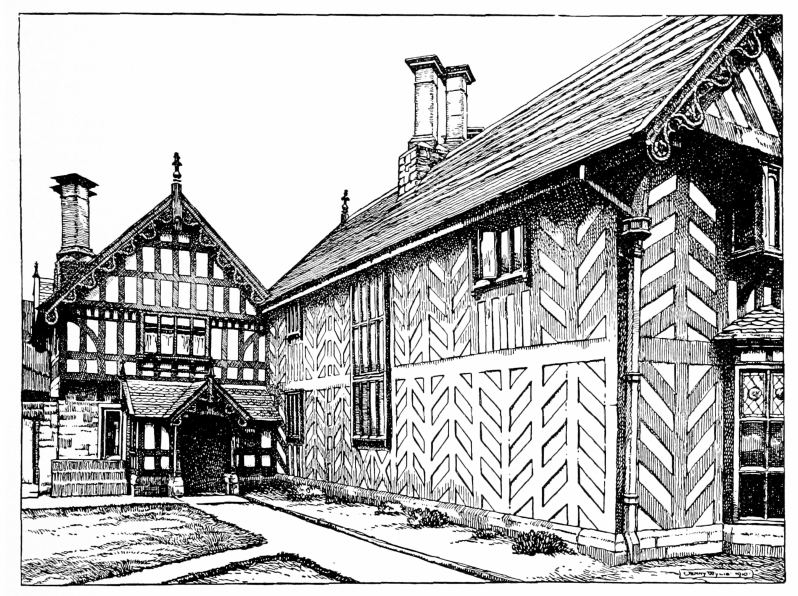A History of the County of Lancaster: Volume 5. Originally published by Victoria County History, London, 1911.
This free content was digitised by double rekeying. All rights reserved.
'Townships: Little Bolton', in A History of the County of Lancaster: Volume 5, ed. William Farrer, J Brownbill (London, 1911), British History Online https://prod.british-history.ac.uk/vch/lancs/vol5/pp251-255 [accessed 19 April 2025].
'Townships: Little Bolton', in A History of the County of Lancaster: Volume 5. Edited by William Farrer, J Brownbill (London, 1911), British History Online, accessed April 19, 2025, https://prod.british-history.ac.uk/vch/lancs/vol5/pp251-255.
"Townships: Little Bolton". A History of the County of Lancaster: Volume 5. Ed. William Farrer, J Brownbill (London, 1911), British History Online. Web. 19 April 2025. https://prod.british-history.ac.uk/vch/lancs/vol5/pp251-255.
In this section
LITTLE BOLTON
The principal part of this township, containing the northern half of Bolton-le-Moors, is bounded on the south by the Croal, on the east by Tonge Brook, and on the north by Astley Brook. The township projects north of the last-named brook, including part of Astley Bridge. It has also three detached portions intermingled with Sharpies; one of them adjoins Smithills Park and contains the Thorns, another stretching across from Halliwell on the west to Turton on the east includes the hamlets of Eagley and Horrocks Fold; the third, to the north of this, has a small hamlet called Hampsons. The area of the whole is 1,779 acres. By various modern changes of boundaries this has been reduced to 728 acres, (fn. 1) of which the population in 1901 was 45,333.
The town is of comparatively recent growth, the oldest portion being that opposite the parish church on the north bank of the Croal, and to the east of Bank Street and its continuation, formerly called Manor Street, and now Kay Street. This street turns west to join the road to Blackburn, a northward continuation of Bridge Street in Great Bolton, now one of the principal thoroughfares of Little Bolton. From Bank Street, another street—Barn Street and Folds Road—goes north-east to Turner Bridge, where it crosses the Tonge. From this point Waterloo Street proceeds north-west to cross Blackburn Road, and is continued as Halliwell Road. From Bridge Street, St. George's Road leads west to Chorley Old Road, from which Chorley New Road branches off. Marsden Street leads south from St. George's Road into Great Bolton. These are the main thoroughfares on which the northern half of the town has been formed.
Gilnow lies on the south-west border. (fn. 2) Some districts are called from the rising ground on which they are built, as Mill Hill in the east and School Hill near the centre.
In this township are a small part of Bolton or Queen's Park, Thomasson Park, with its museum, and a recreation ground beside the Tonge. The corporation has gas-works near Folds Road.
The Lancashire and Yorkshire Company's line from Bolton to Blackburn passes through the south-east corner, and has a branch to Astley Bridge, with goods stations. The electric tramways serve for passengers.
Although in 1666 there were seventy-one hearths liable to the tax, only one house had as many as four hearths. (fn. 3)
What has been said regarding the industries of Great Bolton applies generally to this township. There are large cotton mills, bleach works, engineering and machine works, where all kinds of cotton-spinning machinery are made.
Like Great Bolton this township was governed by the officers appointed annually at the court leet; the principal was called the borough reeve, in imitation of the other township, for Little Bolton was never a borough. On the incorporation of Bolton in 1838 the greater part of Little Bolton was included, and the remainder has now come within the borough. Under the first Improvement Act of 1792 a town hall was built in Little Bolton in 1826; it is now used as a branch of the free library. Another Improvement Act was obtained in 1830. For Astley Bridge, including parts of Little Bolton and Sharples, a local board was formed in 1864. (fn. 4)
Manor
Like Great Bolton LITTLE BOLTON was part of the Marsey fee, being in 1212 held of Randle de Marsey by Roger de Bolton as one plough-land, by the service of the twelfth part of a knight's fee. (fn. 5) The Bolton family continued to hold this manor— which included Haulgh, part of Tonge, and parts of Sharples—down to the 17th century. But little is known of them. Roger de Bolton died in 1421 holding the manor of Little Bolton by the services mentioned; Roger his son and heir was twenty-four years of age. (fn. 6) Another Roger Bolton died in 1473 holding the manor, leaving as heir his son Robert, twenty-two years of age. (fn. 7) William Bolton, the son and heir of Robert, died 14 October 1554 in possession of the manor and lands in Little Bolton, Great Bolton, and Tonge, rendering the services above stated, and leaving his son Robert, then twenty-three years of age, as his heir. (fn. 8) Robert died six years later, leaving as heir his son Robert, only eleven years old. (fn. 9) The younger Robert died in 1579, and the heir, his son Richard, was again a minor eight years of age. (fn. 10) Richard Bolton in 1599 sold or mortgaged the manor and all or most of his lands to Robert Bolton (fn. 11) of Acton Grange near Frodsham, who died in 1604, (fn. 12) but he recovered possession of at least a portion of the estate, and in 1610 transferred the manor to Thomas Ireland and Thomas Heaton. (fn. 13)

Bolton. Sable a falcon argent.
The former of these, Sir Thomas Ireland of Bewsey, died possessed of the manor in 1625, (fn. 14) and a few years later it was by his son Thomas included in a settlement. (fn. 15) It descended to Gilbert Ireland of Hale, (fn. 16) and by him was sold in 1670 to Thomas Marsden. (fn. 17) A later Thomas Marsden (fn. 18) by his will directed a sale, and John Moss of Manchester, woollen draper, purchased it in 1716; (fn. 19) he was succeeded by his son John Moss, (fn. 20) and his grandson James Moss, (fn. 21) who died without issue. The manor then went to the heir-at-law, John Gartside of Manchester, a cousin, who died in 1817, having bequeathed this manor and other estates to his nephew Thomas Tipping. (fn. 22) The new lord was in 1846 succeeded by his son Gartside, and in 1890 by the latter's son Mr. Henry Thomas Gartside-Tipping of Quarr Wood, Isle of Wight.

Tipping. Argent a bull's head erased sable, armed or, on a chief of the second three pheons of the field.
Little Bolton Hall is a small rectangular building, its external measurement being about 46 ft. 6 in. in length by 30 ft. in width, with a slightly projecting portion on the north side and a south-west wing nearly 20 ft. square. Its situation is very striking. In 1833 it was described as standing in an isolated part on a woody bank above the River Tonge; (fn. 23) but the house is no longer isolated, and the high bank on which it stands above the curve of the river on the east side is totally bare of foliage. But though its surroundings are mean and ugly, and it is overshadowed on the west by a high railway viaduct, it is not hard even now to imagine the former beauty of its position, and the defensive strength of its site. The house is stated to have been originally of brick and wood-and-plaster, (fn. 24) but was entirely rebuilt in 1862, when nearly all traces of the ancient building were lost. The roof timbers and principals of the great hall were, however, preserved, and the south side of the house in which the hall is situated was rebuilt in brick between the old timber framing and frced externally with timber and plaster on a low stone base. This timber facing, which is continued round the end of the hall facing east, consists of uprights and straight and diagonal fillings, with a single centre crosspiece, the absence of horizontal lines adding to the apparent height of the elevation. The design, however, does not apparently follow that of the old building, which was of a much plainer description, the constructive timbers only showing with wide plaster spaces between. The rest of the house has been rebuilt in stone in the domestic Gothic style of the middle of the last century, with square-headed windows and tile-covered roofs.

Little Bolton Hall
If the former great hall occupied the full length of the south side of the house, it must have been about 42 ft. long by 17 ft. wide, and the spacing of the roof principals, if following out the original arrangement, seems to imply that it did so. The principals are two in number, dividing the roof into three bays of unequal length, the western of which is now divided from the rest by walls, and forms a separate room on each floor; a floor is also inserted in the eastern bay of the hall, so that only the middle bay is now open to the roof. The principals come down to the floor, resting on stone bases, the timbers being quite plain and roughly wrought, the height from floor to ridge being about 25 ft. The purlins are strengthened by wind braces, and the trusses have arched braces rising to the underside of the collars, and king-posts above the collars. The fire-places and windows date from 1862, but the tall window which occupies the full height of the south side of the room probably replaces an old one of similar type. The staircase is on the north side, and preserves its Jacobean twisted balusters and newels. A modern gallery across the east side of the open bay of the hall gives access to the bedroom above. The cutting up of the hall and the introduction of floors, together with the entire rebuilding, has made the original disposition of the plan impossible to follow. The house was opened in May 1908 as a church house in connexion with the parish of St. John.
Some other owners of land in the township occur; as Humphrey Booth of Salford (fn. 25) and William Horrobine, (fn. 26) in the 17th century. In 1782 the lands of John Gartside paid half the land tax; the other estates were small. (fn. 27)
John Norris of Little Bolton, for some slight compliance with the Royalists, had to compound for his estate with the Commonwealth authorities in 1646. (fn. 28)
For the Church of England All Saints', formerly known as the Chapel in the Fields, was built in 1726, and rebuilt in 1871; (fn. 29) St. George's, 1796; (fn. 30) St. John's, 1849; (fn. 31) St. James's, 1871; (fn. 32) St. Matthew's, 1876; (fn. 33) St. Barnabas's; (fn. 34) and at Astley Bridge, St. Paul's, 1848, rebuilt 1869; (fn. 35) All Souls', 1881. (fn. 36) The patronage is in various hands. Some of the churches have benefited by the diversion of the Bolton Lectureship endowment.
The Wesleyan Methodists have churches in Bridge Street, built in 1803, Park Street, 1863, and three other places in the township, as well as one at Astley Bridge, opened in 1868. The Primitive Methodists have two; the New Connexion also have two: in St. George's Road, (fn. 37) and at Brownlow Fold; the United Free Church one, in Albert Place; (fn. 38) the Independent Methodists two, and a mission hall. (fn. 39)
The Congregationalists have three churches; one of them, in St. George's Road, claims to be the representative of the original chapel in Duke's Alley, Great Bolton; it was opened in 1863. (fn. 40)
The Baptists have two churches, named Claremon and Zion, and a third is at Astley Bridge. (fn. 41)
The Society of Friends, removing from Great Bolton, have had their place of meeting in Tipping Street since 1820.
Among the other places of worship are a Catholic Apostolic (Irvingite) church, (fn. 42) a New Jerusalem of the Swedenborgians, (fn. 43) a Christian meeting-house, and several mission halls. The Welsh Calvinistic Methodists have a church in Clarence Street. (fn. 44)
For Roman Catholic worship there is the church of St. Mary, opened in 1847.