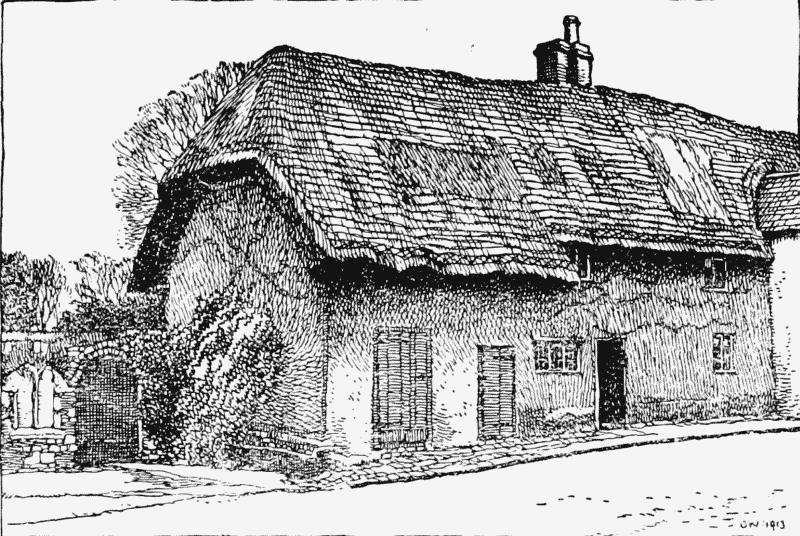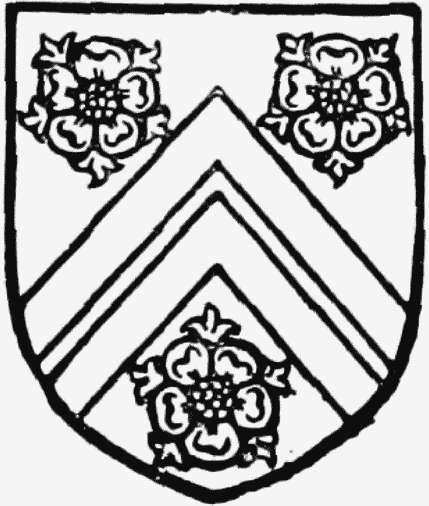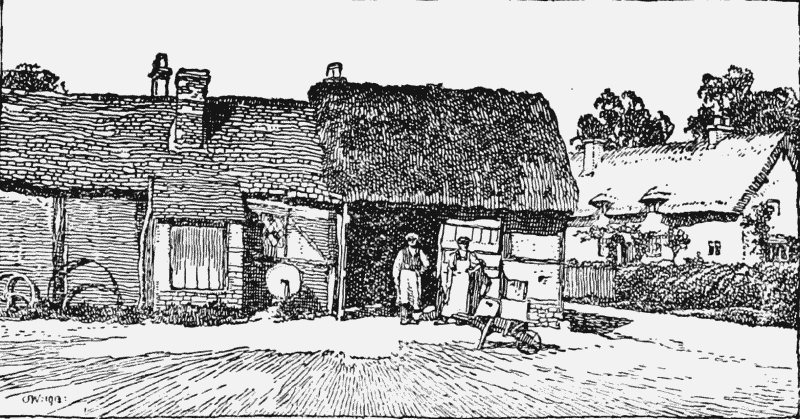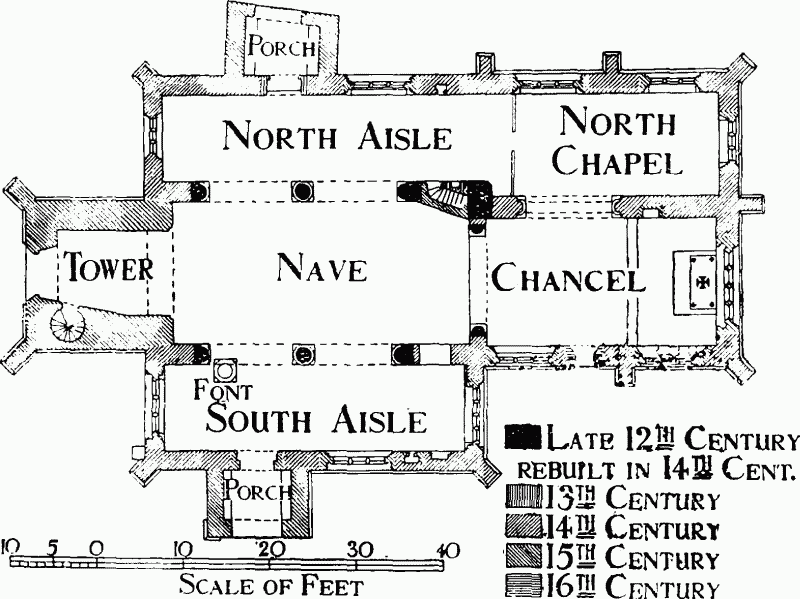A History of the County of Buckingham: Volume 4. Originally published by Victoria County History, London, 1927.
This free content was digitised by double rekeying. All rights reserved.
'Parishes : Newton Longville', in A History of the County of Buckingham: Volume 4, ed. William Page (London, 1927), British History Online https://prod.british-history.ac.uk/vch/bucks/vol4/pp425-429 [accessed 23 April 2025].
'Parishes : Newton Longville', in A History of the County of Buckingham: Volume 4. Edited by William Page (London, 1927), British History Online, accessed April 23, 2025, https://prod.british-history.ac.uk/vch/bucks/vol4/pp425-429.
"Parishes : Newton Longville". A History of the County of Buckingham: Volume 4. Ed. William Page (London, 1927), British History Online. Web. 23 April 2025. https://prod.british-history.ac.uk/vch/bucks/vol4/pp425-429.
In this section
NEWTON LONGVILLE or NEWNTON LONGUEVILLE
Neutone (xi cent.); Niwentona (xii cent.); Neweton Lungevilers, Neuton Longeville (xiii cent.); Neuuentone Lungeville, Newynton Longevile (xiv cent.).
The parish has an area of 1,734 acres. Of these 373 are arable and 1,206 permanent grass. (fn. 1) The soil is light clay and the subsoil clay. The ground falls gradually from about 400ft. above the ordnance datum in the south and west to about 300 ft. in the north. The Oxford and Bletchley branch of the London and North Western railway runs through it from south-west to north-east.
The village, which is 2½ miles south-west of Bletchley Junction station, lies at the crossing of the roads from Buckingham to Leighton Buzzard and from Bletchley to Stewkley. The part of the village north of the former road is known as London End and that on the south as Moor End. (fn. 2) To the west of Moor End on a by-road connecting the road from Buckingham with that to Stewley is the hamlet of Westbrook End. It is a curious fact that the majority of the houses and cottages in these three settlements date from about 1575 to 1625, indicating probably a condition of prosperity at that time. The cottages are of half-timber and usually thatched. The church stands at the south-west angle of the crossing, and immediately to the south is the Manor House, generally occupied by the lessee of New College, Oxford, though the present lessee, Mr. Richard Selby-Lowndes, now resides at Shenley Park. The present house, which was built about 1550, or earlier, incorporates part of the buildings of the alien priory at one time existing here. It is of red brick with stone dressings and a tiled roof, and originally consisted of a hall with projecting wings, to which additions were made on the eastern side. Above a reset 15th-century doorway is a moulded panel of the same date containing a 17th-century shield with the arms of New College, Oxford. Not far from the house is an early 16thcentury dovecote, now somewhat dilapidated. To the south of the church is the rectory, a modern brick building incorporating fragments of an earlier house. On the eastern side of the Bletchley road, about 100 yards apart, are two farm-houses, one of the early 17th century, with a later wing at the back, while the other house is of two distinct dates, the southern portion belonging to the late 16th or early 17th century and the northern to a somewhat earlier date.
The school was built in 1838 and rebuilt in 1902, with accommodation for 100 children. A churchhouse is referred to in 1729. (fn. 3)
A little distance north of the church is the Baptist chapel at London End and at about the same distance to the south is the Methodist chapel at Moor End.
Browne Willis, writing in 1732, states that the gallows, the right to which had been held by the lords of the manor, still survived and was maintained 'for peculiarity sake.' (fn. 4) Some twelve years later the village was said to consist of seventy-eight houses and seven ale-houses. (fn. 5) The Rev. William Cole described it in 1758 as 'a loose, disorderly, quarrelsome, litigious and drunden Place and so noted in all the country' (fn. 6); but Cole was embittered on account of his liability to pay his predecessor's arrears of a pension due to New College, Oxford, from Bletchley Church. (fn. 7)
An Inclosure Act was passed in 1836, the award being dated 10 November 1841. (fn. 8)

Farm House, North-east of the Rectory, Newton Longville
Manor
Ten hides in Newton which had been held in the time of Edward the Confessor by Alward Cilt were assessed in 1086 among the lands of Walter Giffard. (fn. 9) He bestowed them before his death (in 1102) (fn. 10) on the priory of St. Faith, Longueville, in Normandy, the gift being confirmed by Henry I in 1106–9, (fn. 11) by the donor's son, Walter second Earl of Buckingham, circa 1150, by Henry II in 1155, and by William Marshal, Earl of Pembroke, in 1200. (fn. 12) Soon after the original grant the Norman priory built a cell in Newton, known as Newton Longville Priory, which enjoyed the manorial rights over this land afterwards called NEWTON LONGVILLE MANOR. The Prior of St. Faith, Longueville, held the manor in free alms (fn. 13) of the honour of Giffard, (fn. 14) and it remained attached to that portion of the honour which descended in the earldoms of Gloucester and Stafford. (fn. 15) After the dissolution of the priory as an alien house, the interest of the holders of the honour of Giffard became purely nominal, (fn. 16) and the grant of 1441 to New College, Oxford, was in free alms, the rent of a red rose at Midsummer being reserved to the Crown. (fn. 17) This rent was paid to Charles Earl of Tankerville and Camilla his wife in 1731. (fn. 18)
The confirmatory charter of Henry I had given the Prior of Longueville (Normandy) and his men quittance of all tolls and all dues on goods for their own use, (fn. 19) and on the strength of this the prior in 1286 claimed soc, sac, toll and theam, infangenthef, and flemensfremth, and all liberties and customs thereto belonging. (fn. 20) View of frankpledge, which was not claimed in 1254–5, (fn. 21) he asserted in 1286 to have belonged to the manor from time immemorial, as had waif, estray and quittance of suit of court and hundred. (fn. 22) The prior was not, however, considered to have made good his claim, and the liberties were taken into the king's hand. (fn. 23)
The Norman house seems to have kept in close touch with its English cell, for though the prior of the latter is returned as lord of Newton Longville in 1254–5 (fn. 24) and in 1316, (fn. 25) it was the head of the French priory who appeared in a plea of trespass here against John de Preston and Geoffrey de Hardmead in 1328. (fn. 26) The English house was repeatedly in the king's hands on account of wars with France in the 14th and 15th centuries, when various grants were made by the Crown out of the issues. In 1350 a pension of £23 6s. 8d. was granted to Guy de Brian for his good service, especially in the last conflict between the king and his French adversaries at Calais, in carrying the standard against those enemies, and boldly maintaining it erect. (fn. 27) Other grants were made to Richard de la Vache in 1356, (fn. 28) and to the abbey of Nutley in 1357, (fn. 29) but in 1378 Guy de Brian renounced his pension in return for a grant elsewhere. (fn. 30) In 1377 a lease of the manor for ten years, during the war with France, was made to Joan widow of Sir Nicholas Tamworth, and on her marriage with Sir Gilbert Talbot a fresh grant was made to the latter to hold from the end of the said term. (fn. 31) On 30 July 1390 Sir Gilbert Talbot and his wife Joan obtained another grant with licence to acquire the manor from the Prior and convent of Longueville during the war, and after the war to hold it from them for their lives at a rose rent. Sir Gilbert and his wife or the heirs of Sir Gilbert should he and his wife die during the war, were to pay £80 yearly to the Exchequer, and to maintain two monks of the Cluniac order if they could be found, otherwise two religious or two secular chaplains in the manor or priory of Newton Longville to celebrate divine service there, paying to each of them 10 marks a year with fuel and lodging, and to the king all tenths, &c. (fn. 32) By a later grant of 1411 the number of monks was reduced to one, to be sent from the Norman priory. (fn. 33) Sir Gilbert Talbot died on 6 February 1398–9 seised of the manor, leaving an only child Richard, aged forty-seven weeks, his son by Margaret, widow of Constantone de Clifton. (fn. 34) During the next forty years grants and leases of varying tenure were made of Newton Longville Manor to Sir Ralph Rocheford. (fn. 35) After his death in 1440 the king in 1441 bestowed it on the Warden and fellows of New College, Oxford. (fn. 36) This grant was confirmed in the same year and in February 1443–4 the college was successful in proving its title; (fn. 37) the manor was excluded from the Act of Resumption of 1455. (fn. 38) Edward IV on 24 July 1461 confirmed the manor to the warden and fellows of the college, (fn. 39) by whom it has ever since been held.

New College, Oxford. Argent two cheverons sable between three roses gules.
In his grant of Newton to Longueville Priory Walter Giffard especially exempted all the fee of Odo there. (fn. 40) The overlordship of this part is identical with that of Newton Longville Manor, and is last mentioned in 1460. (fn. 41) A similar exemption had been made by Walter Giffard as regards Durands Fee in the parish of Great Horwood (q.v.), and both these portions, the distinction between which was not maintained, were afterwards held by one and the same tenant in the 13th century. This was Bernard de Horwood, (fn. 42) and he was succeeded by the Bradwell family, whose descent has been traced under Great Horwood. The last representatives were the heirs of Hugh de Bradwell, living in 1460. (fn. 43)
Church
The church of ST. FAITH consists of a chancel 26 ft. 6 in. by 14 ft., north chapel 25 ft. by 11 ft. 6 in., nave 34 ft. by 16 ft. 6 in., north and south aisles 10 ft. wide, west tower 10 ft. by 9 ft. 6 in. and north and south porches. All measurements are internal.
The present building incorporates much of the material of a late 12th-century church, consisting of a chancel and aisled nave, which was almost entirely rebuilt in the course of the 14th century. About 1320 a new chancel was erected, the details of the former chancel arch being largely re-used, and a chapel was added on the north side. Some fifty years later the nave and aisles were reconstructed, the materials of the original arcades being made use of in the new work, as in the case of the chancel arch. About 1441 the church was granted to New College, Oxford, and shortly after this date a new series of alterations was entered upon. The present west tower was added, the nave walls were raised to form a clearstory, north and south porches were erected, and the chancel and chapel were altered by the insertion of new windows. The church was restored in 1881, and the west gallery was then removed.

The Smithy, Newton Longville
The east window of the chancel is of the late 15th century; it is of four lights with tracery under a four-centred head, and the moulded rear arch springs from re-used 14th-century corbels. At the east end of the south wall is a three-light window of about the same date, the head of which is now square, but was originally four-centred. At the opposite end of the wall is a square-headed three-light window of the same period, and between them is a small splayed and moulded mid-16th-century doorway with a fourcentred head and carved spandrels. The chancel communicates with the north chapel by a 14th-century pointed arch of two chamfered orders with semioctagonal responds having a moulded capital on the east side and a re-used angel corbel on the west. A vertical joint now partially covered by plaster near the chancel arch suggests that part of the original thick east wall of the nave was left by the 14th-century rebuilders. To the east of the arch to the chapel is a large locker low down on the floor level with ancient doors and lining of oak, probably of the 15th century. The semicircular attached shafts of the responds of the chancel arch have evidently been re-used from the late 12th-century arch. The northern capital is carved with foliage and grotesque animals, while the southern capital has stiff-leaf foliage. Two carved corbels of the same date have also been reset. The arch itself, which is pointed, has an outer order moulded on the west side and chamfered on the east, at the springing level of the arch on the chancel face of the responds, and an inner hollow-chamfered order with carved leaves and dog-tooth ornament.
The sanctuary within the communion rails is lined with a high modern dado of oak panelling cut away to expose two piscinae under the sill of the south-east window. The larger piscina has a shallow projecting basin in a modern recess, which is flanked by three crocketed pinnacles, two on the west and one on the east side, probably reset from destroyed sedilia of the 14th century. The smaller piscina has moulded jambs and tracery of about the same date, and the basin is hidden by a modern oak shelf. The lowpitched chancel roof is of the late 15th century. The tie-beams are moulded and have carved bosses, one displaying the arms of the see of Winchester; under the wall brackets are corbels, two of which at the east end, representing human figures, are ancient, but the others are modern.

Plan Of Newton Longville Church
The north chapel, now used as a vestry, is lighted from the east by a late 15th-century window of three lights under a four-centred head. The eastern of the two windows in the north wall is of similar date and design, while the western window, which is also of the 15th century, is of the same number of lights, but has tracery in a pointed head. A 14th-century corbel has been reset as one of the stops of the label of the east window. The oak panelled screen surmounted by small balusters at the west end of the chapel is of early 17th-century date. Six brackets are fixed in the wall of the chapel in various positions, one moulded, the others with heads, none probably in their original places. The roof, which is continuous with that of the north aisle, is of late 15th-century date. On the outside of the east wall is a figure in stone of a woman in early 14th-century dress standing on a moulded and carved corbel, which is supposed to represent St. Faith, the patron saint of the church. On the face of the north buttress are two 15th-century traceried panels not in their original position.
The nave arcades are each of two bays with pointed arches supported by circular columns and responds. They were rebuilt in the 14th century with the material of the late 12th-century arcades. On the north side the arches are of two chamfered orders with labels having indented edges and nail-head ornament at the lower ends and head stops. The capital of the pier has a square abacus and is carved with birds, beasts and foliage, and the base is moulded. The arches of the south arcade are moulded on the nave side and have chamfered labels with head-stops. The capital is carved with leaf ornament and the base is moulded. There are three 15th-century clearstory windows on each side, the westernmost of one light and the others of two lights, all much restored. At the north-east of the nave is the roodloft staircase, now blocked; opposite to it on the south side is a small 14th-century opening about 3 ft. from the floor with a segmental pointed head and chamfered jambs, and apparently intended for a monument. It now contains the head of a knight carved in stone with a coif of banded mail of the late 13th or early 14th century, which was brought here from a house in the village. The opening has a modern label towards the nave. The low-pitched nave roof is of the 15th century; five of the stone corbels which have grotesque heads apparently belong to earlier work, but the others are modern. The east bay retains a considerable amount of its original painted decoration.
The north aisle is lighted from the north by a 15th-century window of three lights with tracery under a pointed head and from the west by a threelight 14th-century window with plain tracery. To the east of the north window is a small locker with rebated jambs. The north doorway is of the 13th century and was evidently reset when the aisle was altered. The doorway to the rood-loft staircase at the south-east of the aisle is rebated and has a fourcentred head, and to the east of it is a small trefoiled piscina with a square basin of 13th-century date reset. The south aisle is lighted from the east by a 15thcentury window of four lights, and from the south and west by 15th-century windows of three lights with tracery under pointed heads. The pointed south doorway is of the same date. On the east wall is a chamfered bracket, and in the south wall is a 14thcentury piscina with a trefoiled head and a fluted circular basin; near it is a small 15th-century locker with its original oak door. The roof is of 16thcentury date.
The 15th-century west tower is of two stages with a plinth and diagonal buttresses. The tower arch is pointed and of two hollow-chamfered orders, both of which die into the side walls of the tower. The west window of two lights, the west door with a fourcentred head, and the stair turret doorway, having a four-centred head, are all original. The bell-chamber is lighted by four two-light pointed windows faced with cement.
The north and south porches are both of the 15th century, and have outer doorways with square jambs and chamfered heads.
The font has a tapering circular bowl, which is probably of the 12th century but has been much reworked, and has modern carving upon it; the octagonal base also appears to be old. The oak cover is a good piece of early 17th-century work. It is eight-sided and of pyramidal form, the panels being carved with lions and unicorns, while the counterpoise is carved as a dove with outspread wings. In the north chapel are preserved two chests. The smaller one is of the early 17th century, and the styles and panels are elaborately carved; the other chest dates from the end of the same century and has moulded panels. Incorporated in a modern reading desk in the chancel are two pieces of 14th-century oak tracery, probably from the rood screen. In the north chapel are an oak bench or form and a coffin-stool with carved rails, both dating from the 17th century. A modern brass on the north wall commemorates William Grocyn, rector, the first teacher of Greek at Oxford.
There are eight bells, partly recast from an old ring of five at the expense of Gilbert Flesher of Towcester by W. & J. Taylor of Oxford, 1824. The treble and second were given in 1907 by the Rev. C. Leslie Norris, the rector; the fifth is the original second by John Briant of Hertford, 1800, and the tenor is dated 1826.
The communion plate includes a large flagon of 1638 and a large cup and standing paten of 1685, all given by Margaret Alden in the latter year, with a silk covering with 'M. A. 1685' embroidered upon it, and a small cover paten of the late 16th century.
The registers before 1812 are as follows: (i) mixed entries 1560 to 1719; (ii) baptisms and burials 1719 to 1802; (iii) baptisms and burials 1803 to 1812; (iv) marriages 1719 to 1753; (v) marriages 1754 to 1813.
Advowson
The church was given with the manor by Walter Giffard to Longueville Priory. (fn. 44) In 1291 it was taxed at £5 6s. 8d. and paid a pension to the Prior of Longueville of £1 6s. 8d. (fn. 45) In 1535 it paid the same pension to New College, Oxford. (fn. 46)
The patronage of the living, a rectory, has always been held with the manor, and is in the gift of New College, Oxford.
In the course of a dispute as to tithes between the rector and several parishioners in 1729 it was stated that the parsonage had been under sequestration in 1726. About 40 acres of land in the parish were said to be tithe free. Depositions as to common of pasture and custom of tithing and of payment mention the pasturing of old milch cows in Whaddon Chase. (fn. 47)
Notable rectors whom the parish owes to its connexion with New College include the Greek scholar Grocyn (rector 1446), commemorated by a tablet recently erected in the church; and Henry Cole, Dean of St. Paul's (rector 1552), who preached at the execution of Cranmer. (fn. 48)
Charity
In connexion with the charity of Alden Fuller (fn. 49) a sum of £1 3s. 4d. was received in 1911 from the vicar of Bradwell and distributed among ten poor widows.