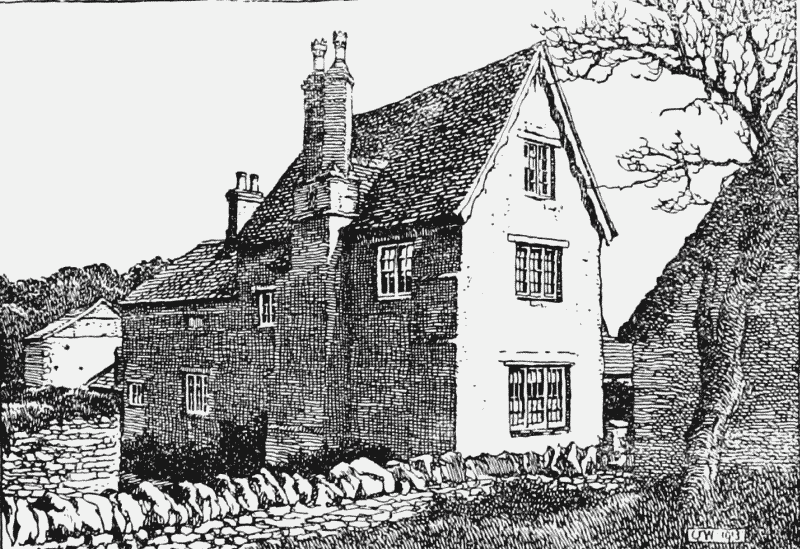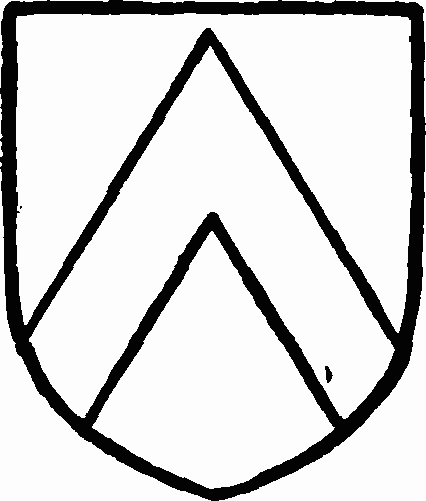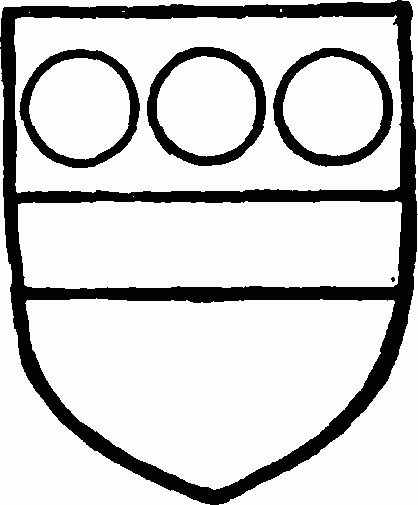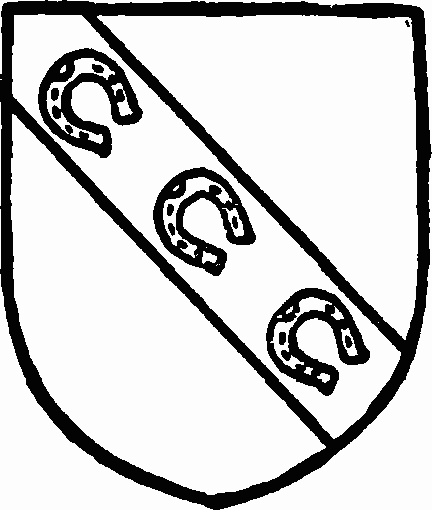A History of the County of Buckingham: Volume 4. Originally published by Victoria County History, London, 1927.
This free content was digitised by double rekeying. All rights reserved.
'Parishes : Newton Blossomville', in A History of the County of Buckingham: Volume 4, ed. William Page (London, 1927), British History Online https://prod.british-history.ac.uk/vch/bucks/vol4/pp422-425 [accessed 23 April 2025].
'Parishes : Newton Blossomville', in A History of the County of Buckingham: Volume 4. Edited by William Page (London, 1927), British History Online, accessed April 23, 2025, https://prod.british-history.ac.uk/vch/bucks/vol4/pp422-425.
"Parishes : Newton Blossomville". A History of the County of Buckingham: Volume 4. Ed. William Page (London, 1927), British History Online. Web. 23 April 2025. https://prod.british-history.ac.uk/vch/bucks/vol4/pp422-425.
In this section
NEWTON BLOSSOMVILLE
Neutone (xi cent.); Newenton Blossevill (xiii cent.); Newenton Blossmevill (xiv cent.).
This parish, lying on the borders of Bedfordshire, covers 1,014 acres, of which a little more than half is arable land and the rest, except for some 40 acres of woodland, is pasture. The soil is a strong loam with a subsoil mainly of Oxford Clay, and the principal crops are wheat, beans, oats and roots. The land falls from the south, where it is about 300 ft. above the ordnance datum, towards the north, where the River Ouse forms the northern boundary.

Old House, Newton Blossomville
The parish was inclosed by Act of Parliament in 1810. (fn. 1)
The small village, which lies in a hollow in the north-east of the parish, is 3 miles west of Turvey station (Bedfordshire), on the Midland railway. At the eastern end of the village is St. Nicholas's Church, with the school and rectory to the south of it. A little distance to the south-east of the church is a rectangular stone house, now a keeper's lodge, part of which is of the late 16th century. A tablet on a chimney stack has the date 1588, with the initials T.I. and T.A. The school (elementary) was built originally for a Sunday school in 1822 for fifty children.
About half a mile south-east of the church is Newton Park, now a farm. It was formerly the seat of the lords of the manor and extended into Turvey, in the neighbouring county of Bedford. (fn. 2) Portions of the wall of the park remain, and a farm-house occupies the site of the earlier house. It is in the occupation of Mr. Richard Quenby.
Manor
Five 'manses' at Newton were relased to Sigulf by King Athelstan in 937, (fn. 3) but it is not certain whether this Newton was in Buckinghamshire. In the Domesday Survey Newton is not mentioned by name, but may be identified with the 2 hides and 1 virgater held of the Countess Judith in the neighbouring parish of Lavendon, (fn. 4) for the descendants of the under-tenant, Gilbert de Blossomville, afterwards held Newton, to which they gave their name. The overlordship rights were attached to the manor of Waterhall (fn. 5) in Cold Brayfield, in the possession of the Greys of Shirland and Wilton in the 14th and early 15th centuries. (fn. 6) The dependence of Newton Blossomville on Waterhall is last mentioned in 1475. (fn. 7)
Very little is known of the early history of the Blossomville family, especially in connexion with this parish. Gilbert de Blossomville, the Domesday tenant, (fn. 8) appears to have been succeeded by a Robert de Blossomville, who, about 1150, gave lands in Cold Brayfield to Harrold Priory, Bedfordshire. (fn. 9) In 1185 William de Blossomville sued Gerin de Charleton for lands in Turvey, (fn. 10) but his successor, Robert de Blossomville, is the first mentioned in connexion with Newton, where in 1202 he quitclaimed half a virgate to William Miles. (fn. 11) Simon de Blossomville was living in 1232 (fn. 12); by 1255, when Gilbert de Blossomville owned land here, the place was already known as Newton Blossomville. (fn. 13) The line seems to have ended in a female heir, Alice de Blossomville, who with John Druel, probably her son, in 1265 granted to Simon de Blossomville and Maud his wife for life lands in Newton Blossomville with reversion to the granters. (fn. 14) This Simon de Blossomville was one of the warrantors for the good behaviour of John Druel, who was forgiven in the next year for his share in the rebellion against the king. (fn. 15) John Druel, lord in 1302, (fn. 16) was probably son of the John Druel of 1265, and identical with the John Druel who with Amice his wife made a settlement of the manor in 1311 on their daughter Nichole for life with remainder to the right heirs of John. (fn. 17) In the same year John Druel's lands in Newton Blossomville and Clifton were in the king's hands for his default against John son of Arnald de Buckingham. (fn. 18) John Druel was returned as lord of Newton in 1316, (fn. 19) and in 1318 granted messuages and land here to Simon le Bedel of Watford (fn. 20); Amice seems to have survived her husband, as she presented to the church in 1323. (fn. 21) Their daughter Nichole evidently married Sir Thomas Swinford, who held Newton Blossomville in 1346, (fn. 22) and who, with Nichole his wife, conveyed it in 1357 to Sir William de Burgh, clerk of Chancery, and Sir John de Newenham, clerk, (fn. 23) to hold at a rent of 28 marks yearly for the life of Nichole, with reversion to Ralph Lord Basset of Drayton. (fn. 24) Ralph Basset was in possession of Newton Blossomville by October 1359, when he handed it over to trustees, to hold during his absence in France, (fn. 25) and gave them a quitclaim at his return in the following year. (fn. 26) He was known as Ralph Basset le Rich, and died in 1390, (fn. 27) his widow Joan in 1395 claiming a third of the manor in dower from Elizabeth Beauchamp, (fn. 28) to whom he had granted it for the term of her life, with remainder to Nicholas Bradshaw. (fn. 29) Ralph Basset died without issue, and his heir was Thomas Earl of Stafford, who died seised of the reversion in 1392, (fn. 30) and was succeeded by his brother William, who died in 1395, leaving as heir his brother Edmund. (fn. 31) Elizabeth Beauchamp was holding the manor in 1396 (fn. 32) and 1397, (fn. 33) but granted it soon after to Nicholas Bradshaw, (fn. 34) who presented to the church in 1400, (fn. 35) and to whom Edmund Earl of Stafford confirmed the grant for the term of his life. (fn. 36) The earl died seised of the reversion of the manor in 1403, (fn. 37) and was succeeded by his son Humphrey, to whom the manor reverted at the death of Nicholas Bradshaw in 1415. (fn. 38) He was dealing with it in 1426, (fn. 39) and again after his creation as Duke of Buckingham, with his wife Anne, in 1458. (fn. 40) He settled it on himself for life with remainder to John, his third son, and Constance wife of John, daughter of Henry Green of Drayton, Northamptonshire. (fn. 41) The Duke of Buckingham was killed at the battle of Northampton on 10 July 1460, (fn. 42) his heir being his grandson Henry, son of his son Humphrey, who had been killed in 1455. (fn. 43) His son John Stafford with Constance his wife then succeeded him in the manor. (fn. 44) John was created Earl of Wiltshire in 1470, (fn. 45) and died on 8 May 1473, (fn. 46) being survived by his wife Constance, who died in 1475. (fn. 47) Their son and heir Edward died without issue in March 1498–9, (fn. 48) when his widow Margaret, in obedience to his will, released her right in the manor to Edward Duke of Buckingham, (fn. 49) son of her husband's cousin Henry, the second duke, previously mentioned. Edward Duke of Buckingham, with his wife Eleanor, was dealing with it in 1502. (fn. 50) He granted it on 27 August 1507 for life to his next brother, Henry Stafford, (fn. 51) created in 1510 fifth Earl of Wiltshire, (fn. 52) who died in April 1523, the manor then reverting to the Crown, in consequence of the duke's attainder and execution in 1521. (fn. 53) In 1524 it was granted by Henry VIII in tail-male to Walter Devereux, Lord Ferrers, (fn. 54) afterwards Viscount Hereford, who was holding it in 1528. (fn. 55) The manor descended at his death in 1558 to his grandson Walter, son of his son Richard. (fn. 56) He was created Earl of Essex in 1572, (fn. 57) and was dealing with the manor in 1573. (fn. 58) He died seised of it in 1576, and was succeeded by his son Robert, (fn. 59) the favourite of Elizabeth, who in 1596 with his wife Frances conveyed it to the queen. (fn. 60) She, at his request, in the same year, granted the manor to Thomas Crompton and Henry Lindley. (fn. 61) From them it passed to Henry Lord Mordaunt, who died seised of it in February 1608–9. (fn. 62) The Mordaunts also held Lavendon (q.v.), with which Newton Blossomville descended for the next thirty years. In 1639 John Earl of Peterborough transferred his rights in the manor to his younger brother, Lewis Mordaunt, (fn. 63) by whom it was leased in the following year to Humphrey Monoux of Wootton (co. Bedford) and Thomas Butler of Bedford for £500 for thirty-one years at a peppercorn rent. (fn. 64) In 1649 Thomas Farrer acquired the ownership in fee and afterwards bought up the remainder of the lease. (fn. 65) Newton Blossomville was sequestered for the recusancy of Lewis Mordaunt, and on 4 November 1651 Thomas Farrer was summoned to prove his title. (fn. 66)

Stafford. Or a cheveron gules.

Devereux. Argent a fesse with three roundels in the chief all gules.

Farrer. Argent a bend sable with three horse-shoes argent thereon.
The manor has since descended with Cold Bray field (q.v.), at first with the rectory and from 1720 with the manor, the seat of the Farrers, the present holder being Mr. Denis H. Farrer.
Two flour and three fulling-mills are mentioned in Newton in the 17th century. The course for boats coming from Lavendon Mills was through Costoe water into the lake water, out of that into the Loonde water and so to Newton Mills, but Thomas Bodington and others, made a dam of timber, earth, gravel and stones, 300 ft. long and 10 ft. wide, to stop the passage from Costoe water. In September 1676 Thomas Farrer cut through the dam and brought an action to prove the right of way for all renting the waters for fishing or other purposes. (fn. 67) The quarrel probably arose over the respective demarcation of the free fisheries attached to the manor (fn. 68) and to the two messuages and lands held by the Bodington family. (fn. 69)
Church
The church of ST. NICHOLAS consists of a chancel 27 ft. 6 in. by 14 ft. 6 in., north chapel 26 ft. 6 in. by 14 ft. 6 in., nave 32 ft. by 15 ft. 6 in., north aisle 9 ft. 6 in. wide, west tower 10 ft. 6 in. square, and south porch. All these measurements are internal.
There was a late 11th-century church on the site, consisting probably of a chancel and nave, of which a few remains exist in the walls of the nave. The chancel was probably rebuilt and a north chapel added to it in the 13th century. In the middle of the 14th century the chancel was enlarged, while a little later the existing north chapel replaced the older one, and the north aisle was added to the nave. The west tower, south porch, and the embattled parapets of the nave and aisle were built early in the 15th century. The church underwent a restoration in 1862.
The chancel has a 14th-century traceried east window of three lights, with moulded jambs, mullions and head, which is central with the nave but not with the chancel. On the north side opening into the north chapel is a late 14th-century arcade of two bays with a central column. The column is quatrefoil on plan, with a moulded capital and base, and appears to be made up of re-used 13th-century material; the responds repeat the half-plan of the column. The south wall has two 14th-century two-light windows with a moulded door way between them; the westernmost window originally had a low-side light beneath, but this is now blocked. The chancel arch, which is of mid-14th-century date, is pointed and moulded, and the responds have moulded capitals and bases. On the north wall is a plain moulded bracket, and in the south wall is a piscina with a foliated ogee head, a fluted basin, and an original oak shelf. The bracket and piscina are of 14th-century work.
The north chapel has an east window of two lights, and near it is a bracket carved in the shape of a man's head; the top is cut off flat, and it is evidently incomplete. The north window, which is of three lights with tracery under a depressed arch, is an insertion of the 15th century, while the north doorway is probably of the late 14th century. In the same wall is a tall plain locker with edges rebated for a door. An arch of two chamfered orders, with semi-octagonal responds having moulded capitals and bases, opens to the north aisle on the west. In the south wall is a 14th-century piscina similar to that in the chancel, but with a larger basin. The floor and altar-pace are of rough stone flags.
The north arcade of the nave is of two bays with chamfered arches of two orders and an octagonal column with moulded capital and base. On the plain responds are moulded corbels, that at the west end having a grotesque head carved underneath it. In the east respond is a piscina with a plain basin partly mutilated, but otherwise similar to those in the chancel and north chapel. All this work is of 14th-century date. The easternmost window in the south wall, which is of three lights with intersecting tracery, is of the same period. To the west of it is a small light with a wide semicircular rear-arch; this light, which now looks into the porch, is the only surviving window of the 11th-century nave. The pointed external head is, of course, a later repair. Just underneath it outside is a fragment of herring-bone masonry. The remaining window in the south wall is a large lancet of 13th-century date, moulded and rebated outside and set high up in the wall. The south doorway is of the 14th century. Just to the east of the doorway inside is a well-preserved stoup dating from the 15th century, with a complete projecting bowl and a pointed hollow-chamfered head.
The north aisle has a plain two-light 14th-century window and a doorway of the same date in the north wall; the doorway is now blocked. In the west wall is a single trefoiled light of the same period.
The west tower is of three stages, the lower undivided externally, and has a south-east stair-turret, diagonal buttresses, and an embattled parapet. The ground stage has a plain vaulted ceiling with a plain uncarved central boss and moulded corbels in the angles. The tower arch is of two chamfered orders and dies into the walls without imposts. The west window of the ground stage and that of the stage above it are each of two lights, as are also the four bell-chamber windows, but the latter are set in deep external reveals. A modern ringing floor with balustrade has been inserted in the ground stage, and a vestry formed under it.
The south porch has a chamfered outer archway, two stone benches along the sides, and a small opening in the west wall, now blocked. In the gable are the remains of an old dial, above which is a small niche, much decayed, with a foiled ogee head, apparently not original.
The panelled octagonal font is of the early 15th century. Some fragments of old oak benches, probably of the 16th century, are still preserved. The pulpit, which is of the late 17th century, is hexagonal, with moulded panels, cornice and base. It is said to have been brought from another church in the 19th century.
On the floor of the north chapel is an inscription on brass commemorating Bridget wife of John Bodington, clerk (d. 1673), and on the floor of the tower is the indent of another inscription plate. In the north chapel are floor slabs to Elizabeth Garrit (d. 1694), and to William Chibnall and his wife Esther (d. 1772). In the south porch is a much worn slab to Mary wife of Richard Harbird (d. 1709).
Several fragments of early 14th-century glass are fixed in the east window of the north chapel, the best of which represents a censing angel.
There are three bells: the treble by Russell, 1719; the second is inscribed, 'John Hodson of Landon made mee 1635'; and the tenor, dated 1769, which is inscribed with the names of the rector and churchwardens, is probably by Joseph Eayre of St. Neots. (fn. 70)
The communion plate includes a chalice, paten, and flagon of 1851, and a pewter flagon and paten, probably of the early 18th century, unmarked.
The registers before 1730 have been lost for many years. From 1730 to 1812 they are contained in one book which includes baptisms, burials, and marriages. There is also a terrier of the glebe, written in 1752 on one sheet of parchment.
Advowson
The church of Newton Blossomville, the living of which is a rectory, was assessed at £5 6s. 8d. in 1291. (fn. 71) Its value in 1535 was £9 10s. 7d., an annual pension of 12s. being paid to Clifton Reynes. (fn. 72) The first presentation recorded is that in 1262 by Alice de Blossomville, (fn. 73) lady of the manor, with which the advowson has always descended, (fn. 74) the present patron being Mr. Denis H. Farrer.
Charities
The Church land, the origin of which is unknown, consists of 2 acres let in allotments, producing £5 5s. yearly, which is applied towards the general church expenses.
The Clerk's allotment, consisting of about 2 acres, is occupied by the parish clerk.