A History of the County of Buckingham: Volume 4. Originally published by Victoria County History, London, 1927.
This free content was digitised by double rekeying. All rights reserved.
'Parishes : Great Linford', in A History of the County of Buckingham: Volume 4, ed. William Page (London, 1927), British History Online https://prod.british-history.ac.uk/vch/bucks/vol4/pp387-392 [accessed 23 April 2025].
'Parishes : Great Linford', in A History of the County of Buckingham: Volume 4. Edited by William Page (London, 1927), British History Online, accessed April 23, 2025, https://prod.british-history.ac.uk/vch/bucks/vol4/pp387-392.
"Parishes : Great Linford". A History of the County of Buckingham: Volume 4. Ed. William Page (London, 1927), British History Online. Web. 23 April 2025. https://prod.british-history.ac.uk/vch/bucks/vol4/pp387-392.
In this section
GREAT LINFORD
Linforda (x cent.); Magna Lufford (xiii cent.); Mechel Lyngford (xiv cent.); Moche Lynforde, Lyndeforde Magna (xvi cent.).
The parish of Great Linford covers 1,835 acres, of which 238 are arable, 1,053 permanent grass and 87 woods and plantations. (fn. 1) The soil is mixed, with a subsoil of cornbrash and Great Oolite, producing crops of wheat, barley and oats. The parish is watered by the River Ouse, which forms its northwestern boundary. The neighbourhood of the river is liable to floods. The highest point is 369 ft. above the ordnance datum on the southern boundary and the lowest is 199 ft. on the road near Black Horse Farm. There are quarries close to the church, and south-east of the village is a sand-pit.
The village, compact in shape, lies at the northern end of the parish, and south of the main road from Stony Stratford to Newport Pagnell, almost parallel to which is the Newport Pagnell branch of the London and North Western railway; the station at Great Linford is north-east of the village. The Grand Junction Canal has a wharf between the railway station and the village. Some brickworks lie near it.
The church of St. Andrew lies to the north-west of the village, which also contains a Congregational chapel, built in 1810. The rectory, which stands to the south-east of the church, is a stone building, apparently erected at the close of the 16th century, although there seems to be work of a century earlier in the south-east wing. It is of two stories with an attic, the dormer windows of which belong to the 17th century. North of the modern porch is a late 16th-century four-light window. The 'Nag's Head' and several thatched cottages in High Street are of the 17th century. The almshouses and schoolhouse, to the east of the church, were built by Sir William Pritchard at the end of the 17th century. (fn. 2) The main building is of one story, with a central block of two stories. The original staircase and panelling in the central block are worthy of notice. Adjoining the almshouses is the Manor House, the residence or Mr. Charles Walter Mead. To the south of the village is Great Linford House, and near it is Ivy House, the residence of Captain H. E. Churton Ditmas, R.F.A.
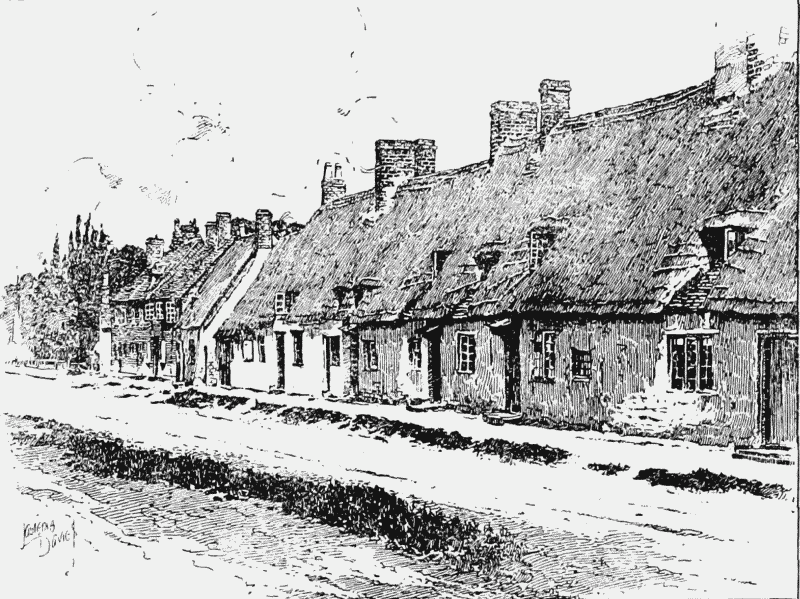
Village Street, Great Linford
Linford Wood, with Wood House and Wood Farm, are in the south-west of the parish, and Windmill Hill Farm lies in the village. The kennels of the Bucks otter hounds are in the parish.
Manors
The first reference to Linford occurs in 944, when King Edmund gave to his thegn Aelfheah land at Linforda with liberty to leave it to whom he wished. (fn. 3) In 1086 there were two manors, both assessed at 2 hides 1½ virgates. One of these, which had belonged to Alric, son of Goding, at that date formed part of the lands of Walter Giffard. (fn. 4) As part of the honour of Giffard (fn. 5) it descended with Fawley (fn. 6) (q.v.), this overlordship being last mentioned in 1420, when it was assigned to Beatrice, widow of Gilbert Talbot, as part of her dower. (fn. 7) It passed in this century to the Crown, (fn. 8) by whom the manor was annexed to the honour of Ampthill in 1542, (fn. 9) and the overlordship rights retained until the abolition of feudal tenure. (fn. 10)
In 1086 Walter Giffard's sub-tenant was Hugh de Bolebec, (fn. 11) who was at the same time tenant in chief of the second manor in Great Linford. (fn. 12) This manor was held before the Conquest by three thegns, who had the right to assign and sell it. These two manors must have been united to form the manor of GREAT LINFORD, as their descent is thenceforward indistinguishable. (fn. 13) The Bolebecs later subinfeudated Great Linford, their overlordship rights passing as in Great Kimble (q.v.) to the Earls of Oxford, (fn. 14) who retained them as one fee until as late as 1632. (fn. 15)
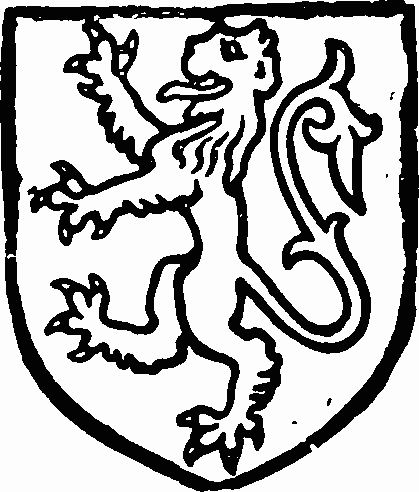
Bolebec. Vert a lion argent.
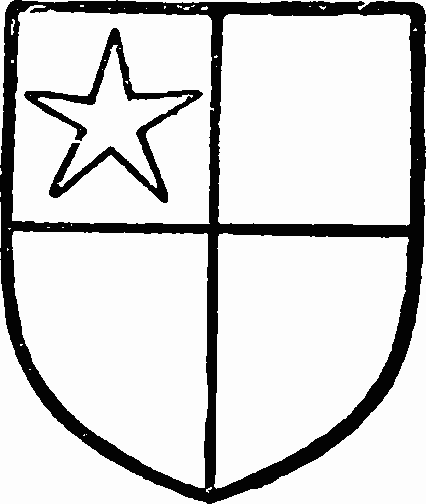
Vere. Quarterly gules and or with a molet argent in the quarter.
The manorial rights of Great Linford were obtained by a branch of the Pipard family which ended in a female heir Alice. (fn. 16) Early in the reign of Henry III she was said to be in the gift of the king and married to Geoffrey Marsh (de Marisco, Mareis), (fn. 17) who is returned in 1235 as holding Great Linford, worth £20, in right of his wife Alice. (fn. 18) Their granddaughter and heir, Alice, was wife of Ralph son of Ralph Fitz Nicholas in 1242, when the manor was granted to Ralph Fitz Nicholas for £18 rent pending inquiries into Alice's claim. (fn. 19) The younger Ralph was in possession c. 1255, (fn. 20) and was succeeded in 1257 (fn. 21) by his son Robert Fitz Nicholas. (fn. 22) He died about 1273, when his heir was Ralph Pipard, (fn. 23) called in the inquisition the son of his brother, (fn. 24) but elsewhere said to be the son of his sister, i.e., son of Nichole a daughter of Ralph, sister of Robert Fitz Nicholas and wife of Henry Pipard. (fn. 25) Ralph Pipard complained in 1283 that the deer in his park had been hunted and carried away. (fn. 26) He held the manor (fn. 27) until his death about 1308. (fn. 28) In 1310 his son and heir John conveyed Great Linford to Edmund Butler, reserving a life interest, (fn. 29) which he afterwards transferred to Edmund for an annual rent. (fn. 30) Five years later, as Edmund had not paid the rent for two years, John Pipard re-entered the manor and held it until Edmund's death in 1321. (fn. 31) The manor was then taken into the king's hands, but was restored in 1323 to John Pipard, (fn. 32) apparently for life, in accordance with the agreement of 1310. John Pipard was evidently dead in 1328 when James Butler, Earl of Ormond, the son and heir of Edmund Butler, was in possession of Great Linford. (fn. 33) The earl died about ten years later seised of the manor, leaving a son and heir James, a child of six. (fn. 34) Eleanor, his widow, in January 1343–4 married Thomas Dagworth, Lord Dagworth, (fn. 35) who held Great Linford in 1346. (fn. 36) He was slain in Brittany in 1359, (fn. 37) and Eleanor, who made a settlement of the manor in 1361, (fn. 38) died in 1363, when her life interest devolved on her son James second Earl of Ormond. (fn. 39) He was succeeded in 1382 by his son James, (fn. 40) who died in 1405, leaving as heir his son, another James, a minor. (fn. 41) Before his death in 1452 he had granted the manor to his son and heir James, (fn. 42) who had been knighted in 1426, and summoned to Parliament as Earl of Wiltshire in 1449. In 1445 he had acquired Newport Pagnell Manor (fn. 43) (q.v.), with which Great Linford escheated to the Crown in 1461. (fn. 44) In the following year it was granted to Richard Middleton and his heirs male, (fn. 45) a further grant to himself and his wife Maud being made in 1465. (fn. 46) In October 1467 the manor was granted for life to the king's daughter, the Princess Elizabeth, (fn. 47) afterwards wife of Henry VII, (fn. 48) but it was obtained in 1474 by Gerard Caniziani, a merchant of London, and his wife Elizabeth. (fn. 49)
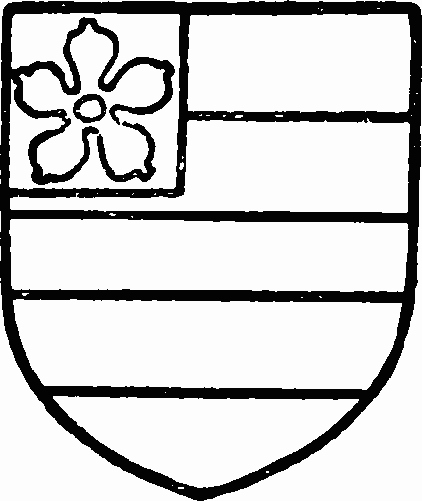
Pipard. Argent two bars and a quarter azure with a cinqfoil or in the quarter.
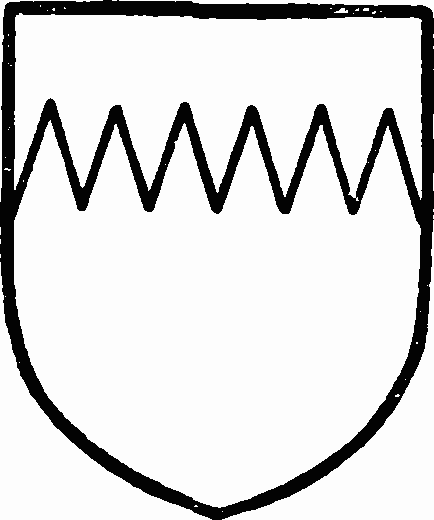
Butler. Or a chief indented azure.
On the accession of Henry VII in 1485 the Ormond attainder was reversed and the Butlers were restored to their estates. (fn. 50) They were in possession of Great Linford in 1498, (fn. 51) and the manor henceforward descends with Newport Pagnell (q.v.) until 1560, when Queen Elizabeth granted it to John Thompson. (fn. 52) He died seised of it in 1597, (fn. 53) leaving the reversion, after the death of his wife Dorothy, to his son Robert, who at that date had been a lunatic for five years. (fn. 54) Robert's son John, then aged eight and afterwards knighted, (fn. 55) appears later to have managed his father's estate. (fn. 56) Robert died in 1633, (fn. 57) and in 1640 Sir John Thompson conveyed the manor to Richard Napier, (fn. 58) afterwards Sir Richard Napier, kt., (fn. 59) who died in January 1675–6. (fn. 60) His son Thomas Napier (fn. 61) alienated Great Linford Manor in 1678 to Sir William Pritchard, kt., (fn. 62) who by his will dated 29 December 1702 left it, after the death of his widow Sarah, to his nephew Richard Uthwatt for life, with remainder to Richard's eldest son John and his male issue. (fn. 63) Sir William Pritchard died in February 1704–5 (fn. 64) and Richard Uthwatt in 1719. (fn. 65) His eldest son John died without issue. (fn. 66) The second son, Thomas, Sheriff of Buckinghamshire in 1726, (fn. 67) who died in 1754, (fn. 68) had by his wife Catherine Dalton an only daughter Catherine, wife of Matthew Knapp, (fn. 69) who was debarred by Sir William Pritchard's will from inheriting Great Linford. Richard, the third son of Richard Uthwatt, had died before his brother Thomas, (fn. 70) and it was his son Henry who inherited the manor in 1754 and broke the entail in that year. (fn. 71) Henry, who was sheriff in 1755, (fn. 72) died in 1757, and Linford was held by his widow Frances for life. (fn. 73) The Knapps appear to have put forward a claim which they renounced in 1760. (fn. 74) Frances Uthwatt died in 1800, (fn. 75) when the manor, in accordance with the terms of Henry Uthwatt's will, passed to a godson and distant cousin, the Rev. Henry Uthwatt Andrewes, (fn. 76) on condition of his taking the name of Uthwatt. (fn. 77) He held Great Linford till his death in 1812, (fn. 78) and was succeeded by his eldest son Henry Uthwatt, Sheriff of Buckinghamshire in 1831, (fn. 79) who died unmarried in 1855, leaving as heir his brother the Rev. William Uthwatt. (fn. 80) At his death without issue male in 1879 he was succeeded at Great Linford by his brother Augustus Thomas Uthwatt, from whom the manor passed in 1885 to his nephew and heir, William Francis Edolph Andrewes Uthwatt, the present owner.
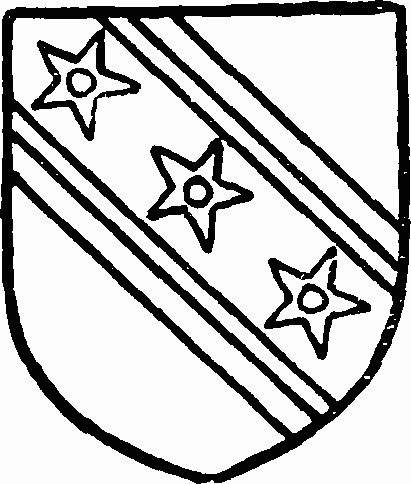
Uthwatt. Argent a bend between cotises sable and charged with three pierced molets argent.
Thomas Earl of Ormond appears to have made a temporary alienation or settlement of the manorial rights in the early 16th century, for in 1516 they were settled by Thomas Stafford of Tattenhoe on his illegitimate son William Stafford, (fn. 81) who died seised of Great Linford in 1529 (fn. 82); it was then held of Lady Anne St. Leger, to whom the manorial rights appear to have reverted, as there is no further trace of this sub-tenancy.
The Earls of Pembroke as overlords claimed gallows and assize of bread and ale in Great Linford in the 13th century. (fn. 83) View of frankpledge was claimed by the Pipards about the same time, (fn. 84) and was held, as also a court baron, as late as the 17th century. (fn. 85) Grants of free warren were made to the lords of the manor in 1284, (fn. 86) in 1316, (fn. 87) and in 1328. (fn. 88)
In 1303 a certain William le Waleys and Cecilia his wife owned a messuage, mill and 120 acres of land in Great Linford, the reversion of which they settled on their son John. (fn. 89) William was dead four years later, when his widow gave to another son Robert her tenement in Great Linford. (fn. 90) This holding is probably that which became known in the 17th century as LINFORD or WALSHES or TYRINGHAM'S or PIPARD'S MANOR. (fn. 91) Robert Walsh and Maud his wife, from whose family the manor derived one of the distinctive names, held lands here in 1316, (fn. 92) and various references to other members occur as late as 1480, (fn. 93) though they are never mentioned in connexion with the manor. In 1465 a grant of a messuage and 160 acres of land, 16 acres of meadow and 20 acres of pasture called 'Walshes' was made to Richard Middelton and Maud his wife on the forfeiture of Sir John Fortescue, kt. (fn. 94) Nothing further is known of this holding until 1614, when it reappears as the property of Sir Anthony Tyringham, kt. (fn. 95) He died in this year, and was succeeded by his son Thomas. (fn. 96) In 1621 this holding is first referred to as a manor. (fn. 97) Sir Thomas Tyringham died in January 1636–7, (fn. 98) and the estate seems to have passed by the marriage of his daughter Anne to Sir Richard Napier, (fn. 99) who was seised of it in 1650. (fn. 100) From this date it descended with the manor of Great Linford, from which it is not distinguished after 1808. (fn. 101)
Before the Conquest two men of Alric son of Goding held 2 hides of land in Great Linford. In 1086 these lands belonged to the Count of Mortain (fn. 102); they eventually passed to the Earl of Cornwall and were held by his tenants of the honour of Berkhampstead, (fn. 103) last mentioned in connexion with Great Linford in 1498. (fn. 104) Ranulf was the sub-tenant here at the time of the Survey. (fn. 105) Ralph Marshall, the next holder, was in possession about the middle of the 13th century, (fn. 106) but had subinfeudated John Aynell before 1284–6. (fn. 107) Holding with John Aynell in 1302–3 were Peter Basset, Richard Tours and their tenants, (fn. 108) and by 1346 this estate had descended to John Aynell, jun. (fn. 109) Robert de Luton was the tenant in 1379, (fn. 110) but the holding afterwards became merged in Great Linford Manor, which in consequence was said in 1405 to be held in part of the honour of Berkhampstead. (fn. 111)
Church
The church of ST. ANDREW consists of a chancel measuring internally 30 ft. by 17 ft., nave 47 ft. by 21 ft., north aisle 27 ft. 6 in. by 11 ft. 6 in., north porch, south aisle 6 ft. wide, south porch, and west tower 13 ft. by 12 ft. 6 in It is built of rubble with stone dressings and the roofs are covered with lead and tiles; the clearstory, north aisle and porch, and the tower are coated with cement.
The present church was built about 1250, and to this date belong the nave and the two lower stages of the tower; the chancel and south aisle, though considerably altered, probably date from this time. The north porch was added early in the 14th century, when the chancel arch was rebuilt and the south arcade repaired; the north aisle and the original south porch were built about 1350 and the clearstory was added to the nave late in the 15th century. The fabric appears to have fallen into considerable dilapidation by 1708, when it was very extensively repaired by Sarah, widow of Sir William Pritchard, and her two nephews. (fn. 112) This work included the complete remodelling of the chancel and of all the window tracery, the rebuilding of the south porch and the addition of a third stage to the tower. The church was again restored in 1884–5.
The chancel, though remodelled, still probably retains its 13th-century walls, and an original narrow doorway, now blocked, remains at the south-west. In each of the side walls is a two-light pointed window of the 18th century, in which some older material has been re-used. The east window, of three lights with tracery in a pointed head, is a recent insertion. The early 14th-century chancel arch is pointed, and springs from responds composed of three clustered shafts with richly moulded capitals; the bases are modern.
The nave opens to the south aisle by a late 13thcentury arcade of three pointed arches having responds with moulded corbels and carved heads, and octagonal pillars with moulded capitals and bases. The corbels appear to have been inserted in the 14th century, and the abaci of the capitals are modern. On the north is a mid-14th-century arcade of two pointed arches, which also has moulded corbels at the responds, and an octagonal pillar with a moulded capital and base. The east corbel is enriched with ball-flower ornament and an embattled moulding, and the capital of the pillar with five-leaf ornament. The west corbel is modern. West of the arcade is a plain chamfered doorway to the north porch, the round head of which has been considerably defaced. The west tower stands considerably to the south of the axial line of the nave, a disposition common in the neighbourhood (even where, as in this case, the nave does not appear to have been subsequently widened), and doubtless adopted since it admitted of the direct abutment of one of the nave walls. The tower arch, which dates from about 1250, is much distorted and has been built up; it has clustered responds with moulded capitals and bases, the latter being very much defaced. The clearstory is lighted from both sides by four two-light windows of the late 15th century, from all of which the tracery was removed in 1708 and replaced by mullions rising into the heads. Both the chancel and nave have segmental plastered ceilings, that of the nave being intersected by the openings for the clearstory windows.
In its original state the north aisle must have been a rich and charming example of mid-14th-century work. On the north is an original wall arcade of two arches, springing from a circular attached shaft and responds with moulded capitals and bases. Each bay of the arcade is pierced by a large pointed window, the outer orders of which, as well as the capitals of the wall arcades, are enriched with foliated ornament. The original window tracery, however, has been removed and replaced by 18th-century mullions, carried straight up to the head, with transoms at the springing, the windows being now divided into three instead of four lights as formerly. There are some fragments of mediaeval glass in the head of the easternmost window. High in the west wall is an 18th-century doorway to the parvise over the 14thcentury north porch. The lower stage of this porch, which is well preserved, is divided into two bays by a sexpartite vault, the chamfered ribs of which spring from head corbels and meet above in a large foliated boss. The entrance on the north is richly moulded and has a pointed ogee head, and at the north-west is a pointed window, the head of which has been restored, while a corresponding window in the east wall is blocked by the aisle. This apartment is now used as a vestry, and the old door with strap hinges still retained in the doorway is permanently fastened. In both the north and west walls of the parvise there is a small trefoiled hight; a similar light in the east wall is blocked by the north aisle.
The south aisle, which is particularly narrow, is lighted from the south by two large windows of similar character to those in the side walls of the chancel, but of three lights. The doorway to the west of these windows, which is now coated with plaster, is similar to that in the north wall of the nave. Much of the original material has been reused in the south porch, including the pointed entrance doorway and the traceried heads of two two-light windows now built into the same opening in the east wall, while a 15th-century corbel, carved as an angel holding a shield, is inserted over the doorway.
The tower is of three stages with western diagonal buttresses and is surmounted by an embattled parapet. The ground stage is lighted by original lancets in the north and south walls, and there is a 15th-century two-light window in the west wall; the latter has been treated similarly to those of the clearstory, and below it is an 18th-century doorway. The second stage, the original bell-chamber, has two pointed windows of the 13th century on the south. Two corresponding windows formerly existed on the north, the outlines of which can still be traced inside; these windows, however, were blocked in the 18th century, when an opening to the roof in the east wall was also built up and the south windows were altered externally. The buttresses were added in the 15th century and the present bell-chamber, which is lighted from each side by a large single-light window, was built in 1708.
The font is modern. The painted deal pulpit, with bolection moulded panels, dates from the 18th century. On a slab in the nave are brass figures of Roger Hunt (d. 1473), and Joan his wife, both represented in long gowns, with a marginal inscription, two shields inscribed respectively 'Jhu Mercy,' 'Lady helpe,' and the verses: 'Here lieth I dowen under this stone | Roger hunt and Johane his wiffe | Of whose propre costes alone | This chirche was paved soon aft' ye liffe | Almighty Jhu sittyng in trone | bothe their soules to have m'cy | As thou camyst from yi fader alone | Wt yi precious blood manys soule to by.' There are also indents for sons and daughters. In the chancel is a brass with figures of a man and his wife, both wearing ruffs, groups of five sons and three daughters, and an inscription commemorating Anne wife of John Uvedall (d. 1611). In the north aisle is a brass to Thomas Malyn (d. 1536) and Elizabeth his wife, with their figures in fur-trimmed gowns, the lady wearing a gabled head-dress; there is also a small figure of one daughter and an indent for one son. On the west wall of the north aisle is a monument of white marble commemorating Sir William Pritchard, kt. (1704), his wife Sarah (Coke) (d. 1718), and William, their only son (d. 1685). The inscription states that Sir William Pritchard was 'Alderman, and sometime since Lord Mayor of London . . . . He was one of the City's Representatives in sev (fn. 1) Parliaments, and President of St. Bartholomew's Hospital, where he erected a convenient apartment for cutting of the stone; and built and endowed a School House and Six Alms Houses in this Parish.' On a shield above are the arms, Ermine a lion sable impaling Party gules and azure three eagles, for Coke. There is a mural monument with arms at the east end of this aisle to Thomas Uthwatt (d. 1754) and Catherine (Dalton) his wife (d. 1769); and on the south wall is a monument to Catherine (Uthwatt) daughter of the above and wife of Matthew Knapp (d. 1794). On the chancel floor are slabs commemorating John Coles, for forty-nine years rector of the parish (d. 1748); Anne his wife; Edmund Smyth, also rector of the parish (d. 1789), and Dorothy his wife (d. 1780); and Edward Harrison (d. 1676). The altar and altar rails date from about 1700; the chancel walls have a deal dado of the 18th century. In the lower stage of the tower is a piece of bell framework of the same period.
The tower contains a ring of six bells, five of which were recast from older bells in 1756, when the treble was added, all by Joseph Eayre of St. Neots, and a small bell dated 1753.
The communion plate consists of a cup and cover paten of 1610, two flagons of 1732, and a large paten of 1754.
There is one register book, which includes all entries 1653 to 1759 and baptisms and burials to 1812, and a book of marriages only 1759 to 1811.
Advowson
The advowson of the church descended with the manor (fn. 113) until 1560, when Queen Elizabeth granted it to William Button and Thomas Escourt. (fn. 114) They immediately sold it to Christopher Troughton, (fn. 115) and he or a successor of the same name in 1606 conveyed it to Robert afterwards Sir Robert Napier alias Sandy, bart., of Luton Hoo, Bedfordshire. (fn. 116) His brother Richard Napier, the rector since 1590, died in 1634, when the next presentation was made by Richard, younger son of Sir Robert Napier, bart. (fn. 117) In 1640 he acquired the manor, with which the advowson has since descended. (fn. 118) At the present day it is vested in Mr. Thomas Andrewes Uthwatt, cousin of the lord of the manor.
Charities
By his will dated 29 December 1702 Sir William Pritchard gave a yearly rent-charge of £34, £24 thereof to be divided equally among six poor people inhabiting the almshouses built by him, and the other £10 to be paid to a schoolmaster. (fn. 119) The rent-charge issues out of a portion of Great Linford estate. The almshouse and school premises consist of a range of buildings containing seven tenements under one roof, also a schoolroom, and residence for the master, and a garden. Under a scheme of the Board of Education of 6 January 1906 it was determined that the old schoolhouse and master's residence with the garden and ten thirty-fourths of the net income in respect of the rent-charge of £34 should form the endowment of Sir William Pritchard's educational foundation. The almspeople (six in number) received from the charity 1s. 6d. weekly, and £10 is yearly applied to Sir William Pritchard's educational foundation. The alms-people also receive £6 a year from the charity of Dame Sarah Pritchard next mentioned.
Dame Sarah Pritchard, who died in 1718, by her will (fn. 120) bequeathed a legacy for charitable purposes, now represented by £645 18s. 2d. consols, with the official trustees, producing £16 2s. 8d. yearly. Under a scheme of the Charity Commissioners of 20 July 1886 the income is applicable as follows: £6 to be divided equally among the inmates of Sir William Pritchard's almshouses, £1 to the rector so long as he shall not permit any cattle to be grazed in the churchyard and burial place, £1 to the parish clerk for keeping clean the pews and windows of the parish church, and the residue, amounting to £8 2s. 8d., in apprenticing, or in the advancement of education under the title of 'Dame Sarah Pritchard's educational foundation.' (fn. 121)
Charity of unknown donor.—The earliest reference to this charity is in an account book dated 2 December 1731, in which it is stated that £8 yearly is payable to the poor out of lands belonging to Thomas Uthwatt. The annuity is paid by the lord of the manor, and is distributed in money to about fortyeight recipients.
Miss Ann Cape, by her will, proved at London 7 September 1859, gave a sum of money, now represented by £540 consols, with the official trustees, producing £13 10s. yearly, and directed that fiveninths of the income should be applied towards the support of the Church Sunday school, three-ninths to a master for instructing Sunday school children, girls and boys, in writing and arithmetic in the week, and the remaining one-ninth for the entertainment of children once a year with tea drinking, or some suitable amusement.
Maria Barbara Cape, by her will, proved at London 9 December 1864, gave a sum of money, now represented by £370 15s. 10d. consols, with the official trustees, producing £9 5s. 4d. yearly, the income to be applied at Christmas as follows: £1 to each widow living in Linford on parish allowance and not receiving benefit of an almshouse, £1 to each old man past work and not in an almshouse, and the residue to the poor and needy, in blankets, sheets, flannel, or other useful articles. In 1912 one widow and eight old men received £1 each.