A History of the County of Buckingham: Volume 4. Originally published by Victoria County History, London, 1927.
This free content was digitised by double rekeying. All rights reserved.
'Parishes : Lavendon', in A History of the County of Buckingham: Volume 4, ed. William Page (London, 1927), British History Online https://prod.british-history.ac.uk/vch/bucks/vol4/pp379-387 [accessed 23 April 2025].
'Parishes : Lavendon', in A History of the County of Buckingham: Volume 4. Edited by William Page (London, 1927), British History Online, accessed April 23, 2025, https://prod.british-history.ac.uk/vch/bucks/vol4/pp379-387.
"Parishes : Lavendon". A History of the County of Buckingham: Volume 4. Ed. William Page (London, 1927), British History Online. Web. 23 April 2025. https://prod.british-history.ac.uk/vch/bucks/vol4/pp379-387.
In this section
LAVENDON
Lavendene, Lawedene, Lawendene (xi-xiii cent.); Launden (xiii-xviii cent.).
The parish of Lavendon covers 2,353 acres on the left bank of the River Ouse, its southern boundary. From the river, which runs at a height of 188 ft. above the ordnance datum, the land slopes gradually upwards towards the north, and, though the village lies for the most part at a height of about 198 ft. to 214 ft., at the extreme northerly point beyond Northey Farm a height of 345 ft. is attained. The soil is mixed. The subsoil varies from Oolite by the river to Oxford Clay in the north, the village and abbey lying upon cornbrash. Of the whole area, 1,046 acres are arable land, 1,167 permanent grass and 114 woods and plantations. (fn. 1)
The village lies to the north of the road from Olney to Bedford and is traversed by a branch road to Northampton. It is built about this and a lane running north-east to the site of the castle, which must thus have commanded both highways.
The church is in the western triangle formed by the crossing of these two roads. In Western Lane, leading to Olney, is the Baptist Chapel, founded in 1790 and rebuilt in 1894. The elementary school dates from 1875.
No tradition seems to remain to indicate the spot where once was held the Tuesday market granted to Paul Pever in 1249. (fn. 2) This market had disappeared before the first half of the 18th century, but at that date 'Figg Fair' was still held 'about Palm Eve.' (fn. 3) It is not known whether this fair was the successor of that granted to Paul Pever for the vigil, feast and morrow of the Assumption of the Blessed Virgin Mary (15 August). (fn. 4)
The older houses are of stone, and with a few exceptions have tiled roofs. The Hit or Miss Inn, a two-storied building with a thatched roof, is probably of the early 17th century. Upon the outhouse is the date 1678 with the initials I.F. The vicarage was described in 1607 as consisting of a parlour, hall, kitchen and dairy; it had also 'an orchard, a little Backside and a Barn.' (fn. 5) The whole was usually let in the 18th century for £20 a year. (fn. 6)
East of the village lies the manor-house of Uphoe, for 400 years the property of the family of Norwich. A circular moat still surrounds the house.
West of the village is Lavendon Grange, the residence of Captain Harold H. Hulse. The house was built by Robert Eccleston, (fn. 7) some time after 1626, from the material, it is thought, of the abbey buildings. It is rectangular in plan, with two stories and an attic, and is built of stone, with tiled roofs. Additions were apparently made in 1722, the date on a sundial in a gable on the south side, and the porch was built out of old stones in 1911. Other additions and alterations have been made at different times.
No part remains of the abbey buildings, which were 'situate hard by the common street and the highway' (fn. 8); some fragments of the moat surrounding the site exist to the west of the village, and foundations have been discovered to the west of them. According to 18th-century tradition the abbey church 'stood in a Close above the House, where was a Warren of Rabbits, which burrowed among the Ruins.' (fn. 9) Under papal indulgence of 1400 penitents visiting this church from the first to the second vespers on Passion Sunday and the feast of St. Augustine of Hippo received special benefits, while a similar licence in 1426 gave release of three years and three quarentines of enjoined penance to those who on Passion Sunday should visit the church and give alms towards its repair. (fn. 10) A survey of the abbey lands made soon after the Dissolution mentions the 'grett fyld callyd Colserwell' (Culverwell), containing 75 acres, the Wyndmylhyl Close, land called the Laund, and a little wood called Hyghwood. (fn. 11) Mention is also made of the Tenoke Fyld, (fn. 12) a name reminiscent of the Tynnokeswade of the 12th century, Year which was the park given to the house by John de Bidun. (fn. 13) The name is now preserved in Tinick Farm in the north of the parish.
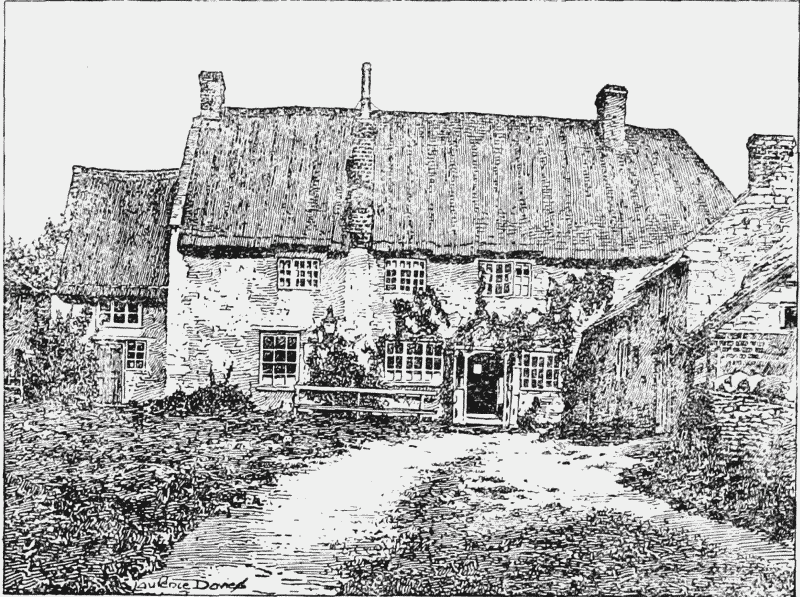
The Hit or Miss Inn, Lavendon
In the opposite direction and down by the river is Lavendon Mill, probably on the site of that watermill which Humphrey held of the Count of Mortain in 1086. (fn. 14) The mill is again mentioned in 1246, (fn. 15) and in 1534 was the scene of a quarrel between the Throckmortons of the neighbouring parish of Weston Underwood and Thomas Hill, who had obtained leave from the abbot to wash 400 sheep in the mill dam. (fn. 16) At the Dissolution it was described as three mills under one roof and was valued at £4 yearly. (fn. 17) This was not, however, the only water-mill in the parish, for there was also a mill 'and a moiety' in the chief manor of the Bishop of Coutances in 1086, (fn. 18) and this was probably that held at the close of the 13th century by Henry de Norwich of John Pever. (fn. 19) In the reign of Edward I a water-mill with a free fishery was appurtenant to the manor of Snelston, (fn. 20) and two water-mills are mentioned in an extent of about 1323. (fn. 21)
The capital messuage of the manor of Snelston probably occupied the site of the present farm. The herbage and fruit of the gardens were of some value in the 14th century, and a park with two fish-ponds was attached. (fn. 22)
Among the early placenames may be mentioned Yerdewere, le Fladehey, and Waldey Wood, all of which were acquired by the family of Norwich. (fn. 23)
Castle and Honour
Very little is known of the history of the castle. It was probably built by a member of the baronial family of Bidun, who held the manor in the 12th century, and belonged later to the Pevers. A reference to it in 1231 shows that it then had a chapel. (fn. 24) It must have been the head of the small 'honour of Lavendon,' of which one mention has been found. (fn. 25) The moat and extensive earthworks of the castle may still be seen, (fn. 26) but there is now no trace of the wall, 40 ft. long, 10 ft. high and about 5 ft. thick, seen by a writer of the first half of the 18th century. (fn. 27) The castle as such seems, indeed, to have disappeared before Leland's time though the park still remained (fn. 28) and gave at a later date its name to a farm north of the castle.
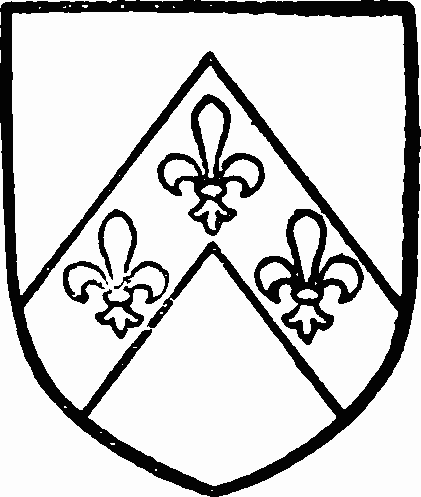
Pever. Argent a cheveron gules with three fleurs de lis or thereon.
Manors
In the reign of Edward the Confessor a manor at LAVENDON was held by eight thegns, of whom Alli, a man of the king, was senior over the others. (fn. 29) Another manor was held by a man of Borret in the time of the Confessor, and was assessed at 2 hides in 1086. (fn. 30) All these lands were in the hands of the Bishop of Coutances in 1086, (fn. 31) and with Weston Underwood (q.v.) passed to William Brewer, this overlordship being afterwards divided between the honour of Chaworth and the Wakes of Liddel. (fn. 32)
The fee of Alli and his fellows was assessed at 4 hides two-thirds of a virgate in the Domesday Survey, and was held by William, a tenant. (fn. 33) It seems probable that William was the progenitor of the family of Bidun, for by the first half of the 12th century Halnath de Bidun was holding William's land in Newton Bromswold (Northamptonshire), (fn. 34) and Lavendon was certainly in the possession of this family at a later date. Halnath was succeeded by his son (fn. 35) John de Bidun, who was living in 1155. (fn. 36) He founded the Premonstratensian abbey of St. John Baptist at Lavendon, and endowed it with certain lands in the surrounding commons and with various other tenements. (fn. 37) John was succeeded by a son of the same name, (fn. 38) who appears to have died, probably shortly after his father, in 1183–4. (fn. 39) The younger John was childless, (fn. 40) and his co-heirs were his five sisters, Amice, Mabel, Sarah, Maud and Ermengarde. (fn. 41) The fee was apparently divided among them before 1185, when Miles de Beauchamp, husband of Mabel, owed relief for half a knight's fee here. (fn. 42)
Amice, the eldest sister, married Henry or Hugh de Clinton; by him she had three daughters and co-heirs (fn. 43) —Mabel, who married Luke de Columbars (fn. 44) and died before 1254 without issue, Isabel wife of Ralf son of John, (fn. 45) and Agnes wife of Warin de Brakenham or Brageham. (fn. 46) In 1254 Agnes was still living, but the rights of Isabel had descended to her son Henry son of Ralf. (fn. 47) By 1303 this land was in the possession of Adam Grosset or Grustet and his tenants. (fn. 48) No mention of the share of Agnes and Warin de Brageham has been found after 1255. (fn. 49)
Sarah, the third sister of John de Bidun, also left three daughters by her husband Richard de Beauchamp—i.e., Isabel, Maud and Philippa (fn. 50) —but no record of their descendants' interest in the manor has been found. Equally uncertain is the part played by the descendants of Maud, the fourth sister, (fn. 51) and of Ermengarde, the fifth sister, whose heirs in 1254 were her grandson John and her second son Richard de Gatesden. (fn. 52) The greatest interest in the manor seems to have been that of Mabel, second sister of John de Bidun. (fn. 53) She was married to Miles de Beauchamp before 1185, when he paid relief for half a knight's fee in Lavendon. (fn. 54) The name of Miles de Beauchamp occurs in 1201 and 1206, (fn. 55) and Mabel seems to have been still holding her half knight's fee in Weston and Lavendon in 1235–6. (fn. 56) Possibly she afterwards acquired the share of ano her sister, for in a further return she is said to have three-fourths of a fee in these places. (fn. 57) In 1254 the heir of Mabel and Miles was said to be Miles de Beauchamp, (fn. 58) who died in or about 1264 (fn. 59); some four years later homage was done by Richard his son and heir, (fn. 60) who was still living in February 1291–2. (fn. 61) Before 1303 this fee had been divided into two portions, one of which was held by Adam Grosset and his tenants, (fn. 62) while the second, assessed at half a knight's fee in 1315–16, was inherited by Cecily daughter and co-heir of Richard de Beauchamp, and brought by her in marriage to William Jukel. (fn. 63)
The portion of Miles de Beauchamp did not, however, include the castle. This and the advowson of the Biduns' foundation of Lavendon Abbey were held in 1275 and 1278 by John Pever, and had probably been acquired by Paul Pever some twentyfour years previously. (fn. 64) Paul was probably already in possession of the Town Manor, which may possibly be identified with that held by Borret's man before the making of the Domesday Survey. (fn. 65) It must have been for this manor that he in 1249 obtained grants of a Tuesday market, a fair on the vigil, feast and morrow of the Assumption and free warren in his demesne lands. (fn. 66) Paul Pever, steward of Henry III, was, according to Matthew Paris, a self-made man, who acquired wide lands and was an insatiable buyer of manors. (fn. 67) However this may be, the only clue to the former history of these Lavendon manors is probably that afforded by the quitclaim in 1288 of one of them to John Pever by Agnes wife of Henry de Hereford. (fn. 68) From this time forward the CASTLE and TOWN MANORS, which apparently became amalgamated, followed the descent of the manor of Chilton (q.v.) until 1; 29. In 1537 John Lord Zouche sold the manor of Lavendon alias the Castle Manor to John Lord Mordaunt, lord of Turvey in Bedfordshire. (fn. 69) Lord Mordaunt, who in 1533 had been summoned to Parliament as a baron, (fn. 70) in 1562 was followed by a son John, (fn. 71) who, under the terms of his father's will, (fn. 72) conveyed the manor of Snelston (fn. 73) to Lewis his son. Lewis, who was M.P. for Bedfordshire in 1563–7, (fn. 74) died in 1601 (fn. 75); his son and successor Henry Lord Mordaunt was suspected of complicity in the Gunpowder Plot and was imprisoned in 1605–6. (fn. 76) Before his death in February 1608–9 (fn. 77) Henry Lord Mordaunt made a conveyance of the Castle Manor. (fn. 78) His son and successor John was created Earl of Peterborough in March 1627–8 (fn. 79); he was a party to a conveyance of the Castle Manor in 1632 (fn. 80) and died in 1643. (fn. 81) Henry Earl of Peterborough, his son and heir, seems to have mortgaged this manor in 1653 (fn. 82) to Sir Charles Compton, kt., of Grendon, Northamptonshire, (fn. 83) brother of James third Earl of Northampton. (fn. 84) Lord Peterborough was still in possession of the manor in the spring of 1685–6, (fn. 85) but in 1698 Hatton, only son of Sir Charles Compton, made a settlement of it on his marriage with Penelope daughter of Sir John Nicholas. (fn. 86) Hatton, who was Deputy-Lieutenant of the Tower, was succeeded in 1740 by his son Charles, treasurer of the Society of Antiquaries. (fn. 87) He settled the manor to his own use in 1742 (fn. 88) and died in 1761, when his estates passed to his next brother Edward. (fn. 89) William Compton, LL.D., succeeded his father Edward in 1769, (fn. 90) and sold Lavendon in 1777 to Thomas Major of Market Harboro', Leicestershire, (fn. 91) by whom it was conveyed three years later to Thomas Westcar of Souldern, Oxfordshire. In 1788 he sold it to James and Richard Hale, who transferred their rights ten years later to Thomas Higgins, in trust for William Farrer. (fn. 92) From this time the manor followed the descent of Cold Brayfield (q.v.), and Mr. Denis Herbert Farrer is the present owner.
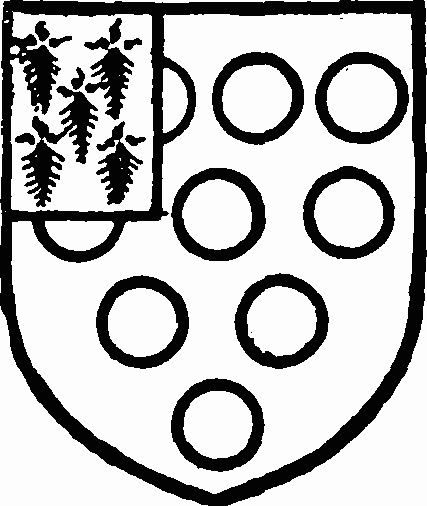
Zouche. Gules bezanty with a quarter ermine.
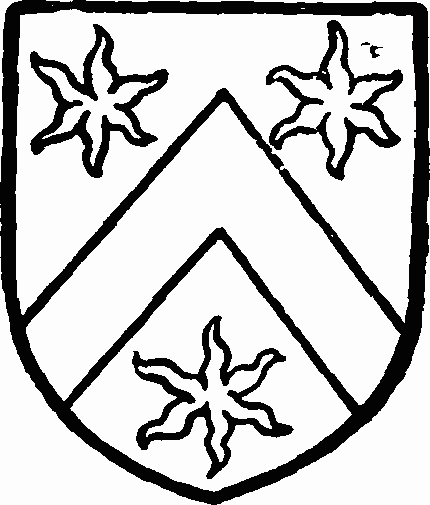
Mordaunt. Argent a cheveron between three stars sable.
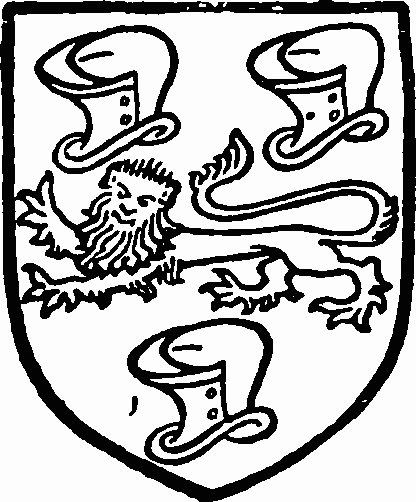
Compton. Sable a leopard or between three helms argent.
Before the Conquest a man of Wulfwig Bishop of Leicester and Dorchester (1053–67) (fn. 93) held in Lavendon land which he could sell. (fn. 94) This holding was assessed at 2 hides 1¼ virgates in 1086, when it was in the hands of Walter Giffard, of whom it was held by one Ralf. (fn. 95) The history of this overlordship is obscure, but in the 13th century Lavendon no longer formed part of the honour of Giffard, but was accounted among the fees of the barony of Wahull. (fn. 96)
The earliest known under-tenants were members of the family of Grey, and the name of Sir Reynold Grey is given as that of the lord of the manor of SNELSTON in 1275–6. (fn. 97) Sir Reynold also held the manor of Bletchley (q.v.), with which Snelston descended to Richard Earl of Kent. He in 1506 made a settlement of this and other manors on himself and Elizabeth his wife and their issue. (fn. 98) His marriage was, however, childless, and three years later the reversion of the manor of Snelston was sold to John Mordaunt, (fn. 99) who in 1512 acquired the whole right of the earl and countess in return for a yearly rent of £8 13s. 4d. payable after the death of Walter Luke of Cople, Bedfordshire. (fn. 100) All right in the manor was quitclaimed by Henry, half-brother and heir of the earl, in 1516 and again in 1552. (fn. 101) From this time the manor of Snelston alias Grays followed the descent of the Castle Manor (fn. 102) into the hands of the family of Farrer.
As early as 1674 Sir Anthony Chester, bart., of Chicheley (q.v.), heir through marriage of the family of Cave, (fn. 103) was in possession of Snelston Meadow and other lands here. (fn. 104) It was said in the 18th century that the demesne lands of the Mordaunts were sold to the family of Chester, which in 1735 (fn. 105) and later claimed a reputed manor here. This land for some time followed the descent of the manor of Chicheley (q.v.), but is now in the hands of Mr. Charles Anthony Chester, who does not hold Chicheley.
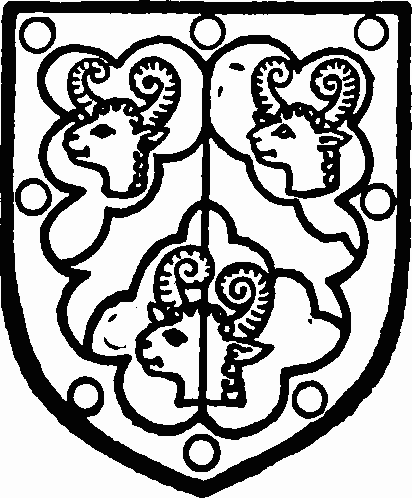
Chester of Chicheley. Party argent and sable a cheveron engrailed between three rams' heads with golden horns all countercoloured and a border engrailed gules bezanty.
There were before the Conquest five other holdings described as in Lavendon: one of these possibly formed the nucleus of the abbey fee; three were formed of lands that in later times lay in the parishes of Newton Blossomville and Cold Brayfield, and their descent will be found in the account of those places. (fn. 106) The remaining holding was that held in the time of King Edward by Turbert, a man of the Countess Goda, who could sell his hide if he would. (fn. 107) In 1086 it was held by Ralf of the Countess Judith, (fn. 108) and afterwards formed part of the honour of Huntingdon. (fn. 109)
The earliest known tenant of this fee is Hugh de St. Medard, who gave his church of Lavendon to the abbey, a gift confirmed by John his grandson in 1237. (fn. 110) In a return made at or about this time John was said to hold two parts of half a knight's fee of the honour. (fn. 111) John, who was also known as St. Mark, was dead by 1246, when Mabel his widow claimed dower against Richard his son and heir and received one messuage and 15 acres. (fn. 112) In 1259 Richard de St. Mark and Isabel his wife conveyed another messuage and 15 acres of land in Lavendon, together with Mabel's dower lands and rights in 9 acres held by tenants, to Henry de Norwich, (fn. 113) thus augmenting the lands obtained by the family of Norwich at an earlier date, as described below. The whole was afterwards known as the manor of UPHOE (Opho, Houpho, xiii cent.).
Roger de Uphoe, who may have been another early tenant of the Huntingdon fee, was followed by his son Robert (fn. 114); he dispersed his lands, selling 13 acres 1 rood to the abbey of Lavendon, (fn. 115) and the rest in 1234 (fn. 116) to Simon de Norwich, one of the king's clerks. (fn. 117) The reason for this Norfolk man's attraction to North Buckinghamshire is obscure, but it will be recalled that the Bidun family had possessions in Tombesland in Norwich (fn. 118) and in 1240–1 two of the Bidun co-heirs acknowledged that Simon had obtained land of their fee. (fn. 119) Simon also acquired land in the vill before 1234 from William son of Robert de Lavendon and from Ralf son of John. (fn. 120) Simon de Abington 'le charter' granted to him all his land with a messuage in Abington (Northamptonshire) and Lavendon, (fn. 121) the Lavendon portion being probably the 7 acres quitclaimed to him by Philip son of Simon de Lavendon early in 1235. (fn. 122) Simon de Norwich had entered the king's service before 1226, (fn. 123) and for the next twenty-two years he was busy with public affairs; as receiver of the nineteenth, as guardian of the temporalities of various religious houses during vacancies (in 1242 of the issues of the see of London), and as one of the three men responsible for the provisioning of the army in 1245, (fn. 124) he was deep in the king's confidence. Henry III rewarded him by extorting from the Abbot of St. Albans in 1236 a yearly gift of 110s., (fn. 125) by giving him a prebend of Lichfield in 1241, (fn. 126) and in the following year by ordering the Archbishop of York to provide for him in some church of the king's patronage to the value of 50 marks. (fn. 127) In spite of his constant employment at home and abroad Simon seems to have held his Lavendon land in demesne, for in 1246 he sued Simon Druel and Alice his wife (fn. 128) who had prevented his fishing and had seized his nets and boat. (fn. 129) Simon appears to have retired from the king's service in 1248, and in the autumn of this year he granted his messuage and seven score acres in Lavendon to his kinsman Henry son of Nicholas de Norwich. (fn. 130) Simon was to hold them of Henry for life, and after his death Henry was to hold them of Simon's heirs at a yearly rent of 24s. (fn. 131) In 1249 Simon bought the mill and threequarters of a virgate with 6d. rent from Robert le Blund and Mabel his wife, (fn. 132) and in 1251 he died. (fn. 133) Henry, who was one of Simon's executors, (fn. 134) was also in the royal service. (fn. 135) He continued Simon's policy of acquiring land in Lavendon, (fn. 136) notably the St. Mark fee (see above), and in 1269 he obtained a grant of free warren. (fn. 137) Before 1290–1 Henry had been succeeded by another Henry de Norwich, (fn. 138) who in 1315 settled messuages and land in Lavendon and elsewhere on himself and Joan his wife for their lives with remainder to Henry's son Simon and his issue. (fn. 139) Henry died before the summer of 1327, when the land was in the hands of Simon. (fn. 140) Simon seems to have been continually in trouble (fn. 141) and quarrelled bitterly with the Abbot of Lavendon over services alleged to be due to him (fn. 142) and with some of his neighbours over a fishery. (fn. 143) He was still living in 1357. (fn. 144) Either this Simon, or more probably his son of the same name, married Margaret sister of John Holt of Brampton (Northamptonshire). (fn. 145) Their son Simon, with Simon his son, is mentioned in the will of John Holt made in November 1415. (fn. 146) Simon grandson of Margaret and Simon had a son Simon Norwich, aged twenty-three in 1452, when he inherited the lands of his cousin Richard Holt, who had died in 1429. (fn. 147) This younger Simon Norwich died in 1468, and was succeeded by John his son, a child eight years old. (fn. 148) John settled Uphoe at a later date on Katharine his wife, who held it after his death in March 1503–4, (fn. 149) when Simon their son was still under age. (fn. 150) Simon settled his manor and mansion of Brampton on Margaret his wife, (fn. 151) and, though he died in 1548, (fn. 152) she was still in possession in the early years of Elizabeth's reign. (fn. 153) John son of Simon and Margaret inherited the rest of the land. He married twice, and on his death, in 1557, (fn. 154) quarrels arose between Simon his son and heir and Alice the step-mother, whom Simon accused of being 'wyckedly bente to hinder' him 'by all possible meanes and wayes that she maye devise.' (fn. 155)
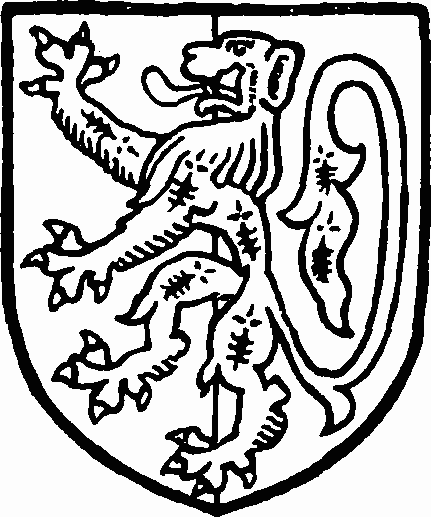
Norwich. Party gules and azure a lion ermine.
Simon Norwich made a conveyance of the manor in 1579, (fn. 156) this being possibly for the purpose of the settlement made by him on Bridget his wife and Acanius his son. (fn. 157) Simon died in 1588, (fn. 158) but Bridget, who afterwards married Edmund Sands, (fn. 159) lived on until the spring of 1611–12. (fn. 160) Ascanius seems to have been alive in 1625. (fn. 161) Charles son and heir of Simon Norwich included his reversionary interest in the manor in his marriage settlement, made in 1589, on Ann daughter of Edward Watson. (fn. 162) Sir Charles (fn. 163) died in 1605, leaving a son Simon Norwich, then aged ten years. (fn. 164) Simon, who was knighted in February 1617–18, (fn. 165) made a conveyance of his manors in Northamptonshire, Buckinghamshire and Leicestershire in 1618, (fn. 166) and in 1623 sold Uphoe to John Parker of Duston, Northamptonshire. (fn. 167) In 1641 Parker conveyed his interest to William Fitzhugh of London, (fn. 168) who in 1671 released the manor to his son William. (fn. 169) He died in 1710, and the following year Robert Fitzhugh conveyed Uphoe to William Carter. (fn. 170) In 1719 it was purchased from Carter by Denis Farrer of Cold Brayfield (fn. 171) (q.v.), which manor it subsequently followed in descent.
Before the Conquest a man of Alric son of Goding held land here which was in the hands of Humphrey, tenant of the Count of Mortain, in 1086, when it was assessed as a manor of 2½ hides. (fn. 172) The subsequent history of this fee is uncertain, but it seems possible that part at least of this land afterwards came to the Premonstratensian abbey founded here by John de Bidun in the reign of Henry II. (fn. 173) The abbey may perhaps have also obtained the land held by the Hospitallers in the spring of 1285–6. (fn. 174) Other lands were held of the Grossets under the Wakes, (fn. 175) but all the possessions of the house, beyond reprises, were in March 1546–7 valued at only £9 14s. 10d. (fn. 176)
The abbey was surrendered to the Crown before July 1536, (fn. 177) and in 1543 the house and demesne lands were sold to Sir Edmund Peckham of Denham, the king's servant, and Robert Peckham, his eldest son. (fn. 178) The second son, Henry Peckham, leased the manor in 1550 to John Waters of Aston Mullins in Dinton for eighty-eight years. (fn. 179) On the attainder of Henry Peckham the reversion of the land again passed to the Crown, and in 1558 it was granted to Thomas White and others. (fn. 180) The accession of Elizabeth restored the fortunes of the Peckhams, (fn. 181) and in 1573 Sir George, third son of the grantee, obtained royal confirmation of a conveyance of this manor of LAVENDON, afterwards LAVENDON GRANGE, to Sir Roland Heyward, kt., and Joan his wife. (fn. 182) Sir Roland, who was for thirty years an alderman of London and twice lord mayor, (fn. 183) died in December 1593. (fn. 184) Under a settlement of the manor made in the previous September it passed to his second son, John Heyward, (fn. 185) who sold it in 1615 to William and Humphrey Newton. (fn. 186) They sold it in 1626 to Robert Eccleston. (fn. 187) Robert Eccleston was described as of Lavendon Grange in 1639, when a settlement was made on the marriage of John, his son and heir, with Cecily second daughter of Richard Taylor. (fn. 188) John Eccleston, Cecily his wife and Robert his son made a settlement of the manor in 1663. (fn. 189) In 1671, after the death of John, Robert and Cecily sold Lavendon Grange to Thomas Newton. (fn. 190)
Thomas Newton was succeeded after June 1685 (fn. 191) by his son Richard Newton, (fn. 192) the founder of Hertford College (Oxford) and an educational reformer. He spent much of his spare time at Lavendon, and died there in April 1753. (fn. 193) Jane, his only child and heir, married the Rev. Knightley Adams, rector of Preston Capes, Northamptonshire, (fn. 194) who barred the entail in 1755. (fn. 195) He died in 1769, Jane surviving until 1787 or 1788, when Lavendon passed to her son Simon Adams. (fn. 196) He held until his death in 1806, (fn. 197) his son the Rev. Richard Adams, rector of Edingthorpe, Norfolk, succeeding. In 1813 the entail was barred by Richard and his son Samuel Hooper Adams, (fn. 198) the latter dying in 1816, in his father's lifetime. (fn. 199) The manor was retained by the family until 1851, when it was sold by the Rev. Richard Newton Adams, D.D., to Mr. Benjamin Sculthorpe Brookes, (fn. 200) who held it for many years. (fn. 201) It is now in the possession of Captain Harold Hutton Hulse.
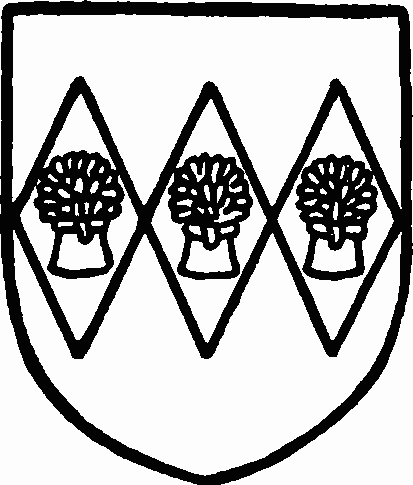
Newton of Lavendon. Argent a fesse indented of three points azure with three sheaves or thereon.
The reputed manor of ADDERSEY (Adirsey, Addersley) was part of the demesne lands of the Lavendon Abbey manor. (fn. 202) Called in the 16th century a great field pasture of 80 acres (fn. 203) it descended for some time with Lavendon Grange. (fn. 204) It later belonged to the last Earl of Halifax, (fn. 205) whose daughter and heir Elizabeth married John Montagu, Viscount Hinchinbroke, and died in 1768, in her father's lifetime. (fn. 206) Addersey was purchased from Lord Hinchinbroke before 1792 by Philip Skeen, the owner in the early 19th century. (fn. 207) Browne Willis speaks of it as formerly a 'vill,' but consisting in his day of a single house and the estate worth about £50 yearly. (fn. 208) Since then the name appears to have been entirely lost.
Church
The church of ST. MARY THE VIRGIN consists of a chancel measuring internally 27 ft. 6 in. by 12 ft. 8 in., nave 48 ft. by 16 ft., north aisle 6 ft. 9 in. wide, south aisle 7 ft. 6 in. wide, north and south porches, and west tower 11 ft. 8 in. square; it is built of rubble, the roofs of the nave and aisles being covered with lead and that of the chancel with tiles.
The nave and tower and the western part of the chancel date from the early 11th century. The church appears to have been left unaltered till early in the 13th century, when the chancel was rebuilt and both aisles were added. No further structural alterations were made until late in the 15th century, when a clearstory was added to the nave, north and south porches were built, several windows were inserted in the aisles, which, with the nave, were reroofed and provided with embattled parapets, and an additional stage was added to the tower. The whole fabric was restored in 1859.
When the chancel was rebuilt the western portion of the original south wall was preserved and still exists, though the window it contained (of which only the round head is now visible) was blocked and a doorway opened out below it. The east window, of three cinquefoiled lights with tracery in a pointed head, was inserted about 1390, and to the south of it is an image bracket of the same period with a wellcarved head. On the north are two early 13th-century lancets and a blocked 15th-century low-side window of one wide cinquefoiled light. A 13th-century lancet and the doorway mentioned above, which dates from the same period, have been inserted in the pre-Conquest part of the south wall, and further east is a 15thcentury window of three lights in a four-centred head. The external stonework of the lancet, with the exception of the label, has been renewed, and the doorway is blocked. The sill of the south-east window has been carried down to form a sedile, and to the east of it is a 15th-century cinquefoiled piscina with a circular bowl. There is a square aumbry at the north-east. The timber roof over the chancel and the pointed chancel arch are modern.
The pre-Conquest nave was characteristically lofty in its original state and has been rendered particularly so by the addition of the clearstory. Both lateral walls are pierced by 13th-century arcades which replace all the original windows, except the round head of one near the apex of the easternmost arch of the north arcade. The round tower arch in the west wall, with its plain abaci, and the opening above it, are doubtless original, though, being covered with plaster, the stonework is not visible. The north arcade is of three bays with pointed arches of one plain order supported by circular pillars with square bell capitals and moulded bases, the base of the eastern pillar being modern. The south arcade is also of three bays, and has acutely pointed arches supported by circular pillars with square capitals and bases; the capitals have grotesquely carved heads at their angles but no neckings, and the bases large angle spurs but no upper mouldings. The arches of both arcades spring at the responds from chamfered imposts. In a modern recess at the north-east of the nave is a mediaeval piscina bowl. The clearstory is lighted from either side by three square-headed windows of two trefoiled lights dating from the late 15th century, and the low-pitched roof of the nave with its heavy cambered beams is of the same period.
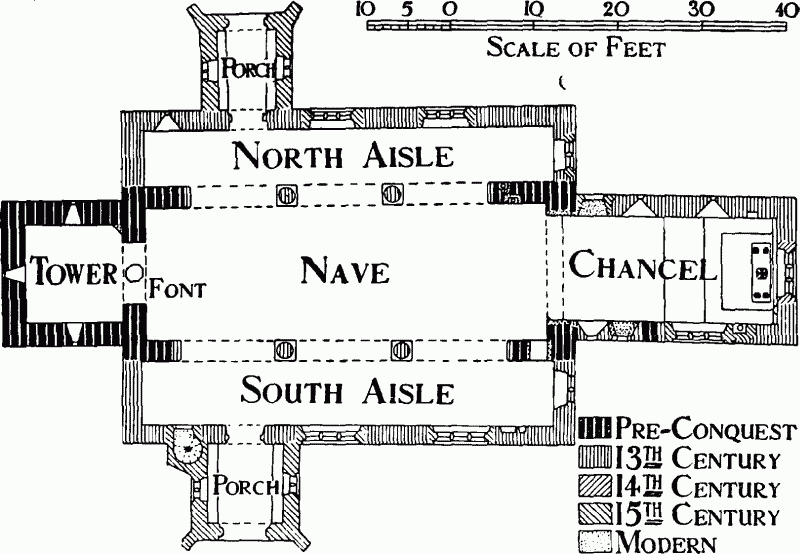
Plan of Lavendon Church
In the east wall of the north aisle is a square-headed window of two trefoiled lights, which was altered in the 15th century, but probably dates from an earlier period. In the north wall are two large windows, inserted late in the 15th century, each of three cinquefoiled lights in a depressed head, and to the west of these is the north doorway, with a small lancet of the early 13th century beyond it. The doorway is of about 1250 and has a pointed head of two richly moulded orders, the outer of which dies into the jambs in a somewhat unskilful manner, while the inner is continuous. In a roundarched plastered recess at the south-east is a 12thcentury pillar piscina. The jambs and head of the two-light east window of the south aisle are doubtless original, and the label terminates on the south in a grotesque head, which is very similar to those on the capitals of the south arcade; the tracery is, however, modern. In the south wall are two late 15th-century windows similar to those in the north aisle, an original doorway with a plain chamfered edge, and a fourcentred doorway of the 15th century opening to the parvise stairway, which is now blocked. The east end of this aisle is occupied by the organ, for which an opening has been cut through to the nave on the north. The organ obscures a piscina and a large trefoiled niche on the south. The lean-to roofs of both aisles have rough timbers, probably dating from the late 15th century.
The north porch is lighted from either side by an unglazed square-headed window of two trefoiled lights with plain tracery, and has a pointed entrance arch with a square outer order and foliated spandrels, above which is a cinquefoiled niche, all of the work being original. The pitch of the roof is masked by a straight embattled parapet and the diagonal buttresses are carried up to this level to obviate the awkward appearance which the abrupt drop to the lower level of the side parapets would otherwise have. The south porch was originally of two stages, but the turret stairway at the north-west by which the upper chamber was approached is now blocked, and the floor of the chamber itself has been taken away. The entrance has a four-centred arch under a square outer order with fleurs de lis in the spandrels, and above is a repaired square-headed light which originally lighted the upper chamber. The windows in the lateral walls are similar to those of the north porch. The diagonal buttresses stop below the parapet, which is gabled and has small pinnacles at the southern angles. The lower part of a 13th-century coffin-lid with a foliated cross has been built into the south wall, and some pieces of moulded stonework with nail-head ornament are inserted in the walling to the east of the south doorway.
The tower is a well-preserved example of preConquest work and was originally of three stages, all of which are intact. The two lower stages are lighted by narrow round-headed windows in all the exposed faces, and the third, the original bell-chamber, by larger windows of the same form, the east light being blocked and now partly covered by the clock face. Below the windows of the third stage is a wide course of herringbone masonry. Upon this bold and simple structure, which has neither string-courses nor buttresses, a late 15th-century bell-chamber has been built with a stringcourse and slight offset at its base. This is lighted from each side by a traceried window of two cinquefoiled lights and is surmounted by an embattled parapet.
The font is octagonal and dates from the late 15th century; the bowl has shallow sunk panels enriched with delicate tracery and foliage, while in the panel at the south-west is a shield of France modern. The panelled oak pulpit dates from the early 17th century, but stands on a modern stone base.
On the north wall of the chancel is a monument with arms to Richard Newton, sometime Canon of Christ Church, Oxford, and Principal of Hertford College (d. 1753). On the south wall is a monument to Katherine Harvey, wife of Thomas Newton of Lavendon Grange (d. 1680). At the east end of the north wall of the north aisle is an incised slab commemorating Nathaniel Waker, a former rector of the parish (d. 1654), and on the south wall is another incised slab commemorating Ephraim Pippen, also rector of the parish (d. 1670). Two brasses, one to the Katherine Newton mentioned above, and the other to James Newton, barrister of the Inner Temple (d. 1690), are preserved at the vicarage. There is a carved mahogany chair of the early 18th century in the chancel, and in the north aisle is an oak chest with three locks of about the same period, while a hatchment of George IV is attached to the east wall of the tower. A mediaeval slab with a raised cross, now considerably weatherworn, has been built into the south wall of the churchyard.
The tower contains a ring of five bells, of which the first three and the tenor are by Alexander Rigby of Stamford, 1689, and the fourth is by R. Taylor & Sons, 1828; all have been rehung in the old framework, which is inscribed 'IS. RB. CH. WD. 1690.'
The communion plate includes a cup and cover paten of 1569; a stand paten of the late 17th century, given by Sir Anthony Chester, bart.; a modern paten copied from the cover paten of the 1569 cup; a modern flagon designed in the same manner, and a plated flagon.
The registers begin in 1574.
Advowson
Though no mention of the church occurs in the Domesday Survey, (fn. 209) it is evident that it was appurtenant to the fee in Lavendon held of the honour of Huntingdon. At the close of the 12th century the advowson of the church of the Blessed Mary was given to the abbey of Lavendon by Hugh de St. Medard, and the gift was confirmed in 1237 by John de St. Medard, his grandson. (fn. 210) The vicarage was ordained in the time of Bishop Hugh of Wells, (fn. 211) and licence to appropriate in mortmain was afterwards obtained. (fn. 212)
The advowson followed the descent of the abbey manor until the spring of 1632–3, when Robert Eccleston and others conveyed the rectory and advowson to Anthony Elcocke, (fn. 213) possibly a trustee for Edward (Noel) Viscount Campden In 1670 the dowager Viscountess Campden presented to the living (fn. 214); she died in 1680, (fn. 215) and in 1693 (fn. 216) the patronage was exercised by her great-grandson Baptist (Noel) Earl of Gainsborough. (fn. 217) On his death in 1714 it descended to his son Baptist fourth Earl of Gainsborough. (fn. 218) He died in 1751 and was succeeded in turn by his sons Baptist (1751–9) and Henry (1759–98), both of whom died unmarried. (fn. 219) The last earl bequeathed the advowson to his nephew Sir Gerard Noel Noel, bart., the patron in the early 19th century. (fn. 220) By his first wife Diana Lady Barham he had a son Charles, who succeeded his mother as Baron Barham in 1823 and inherited his father's estates in 1838. (fn. 221) Charles Lord Barham was created Earl of Gainsborough in 1841, (fn. 222) and was returned as patron in 1865, (fn. 223) the year before his death. (fn. 224) It would seem, however, that he had disposed of his rights in at least one turn, for in 1860–4 the patron was the Rev. William Tomkins. (fn. 225) In 1877 the living was in the gift of Mr. Francis Larken Soames, whose trustees are the present patrons.
The chapel in Lavendon Castle is mentioned in 1231, when the abbot, as patron of Lavendon Church, had to provide for services twice a week. (fn. 226)
Charities
Church Allotment. — It appears from a tablet in the church that some unknown person or persons gave 9 acres of land adjoining and comprising the poorhouse, the rents therefrom to be applied for the repair and ornamentation of the church. By an Inclosure Award 8 a. 3 r. 39 p. of land adjoining the poor-house were awarded in lieu of land in the uninclosed field. The estate is now let at £17 yearly, and two cottages are also let at £6 and £3 8s. respectively. The income is applied to general church expenses.