A History of the County of Berkshire: Volume 4. Originally published by Victoria County History, London, 1924.
This free content was digitised by double rekeying. All rights reserved.
'Parishes: Compton Beauchamp', in A History of the County of Berkshire: Volume 4, ed. William Page, P H Ditchfield (London, 1924), British History Online https://prod.british-history.ac.uk/vch/berks/vol4/pp523-528 [accessed 4 May 2025].
'Parishes: Compton Beauchamp', in A History of the County of Berkshire: Volume 4. Edited by William Page, P H Ditchfield (London, 1924), British History Online, accessed May 4, 2025, https://prod.british-history.ac.uk/vch/berks/vol4/pp523-528.
"Parishes: Compton Beauchamp". A History of the County of Berkshire: Volume 4. Ed. William Page, P H Ditchfield (London, 1924), British History Online. Web. 4 May 2025. https://prod.british-history.ac.uk/vch/berks/vol4/pp523-528.
In this section
COMPTON BEAUCHAMP
Cumtune (x cent.); Contone (xii cent.); Compton Beauchamp, Cumton (xiii cent.); Compton next Ordeston (xiv cent.); Compton next the White Horse, Conyngton (xv cent.); Compton in the Vale (xvii-xviii cent.).
This parish covers 1,811 acres, lying in a long strip from the northern edge of the downs to the low-lying meadows of the Vale of the White Horse. In the northern portion of the parish, where the land lies for the most part about 300 ft. above ordnance datum, the subsoil is Gault. The village itself lies on higher ground on the Upper Greensand, while to the south the chalk down rises to an average of 600 ft. The soil is chiefly clay (fn. 1); 627 acres are under cultivation, but the greater part of the land is laid down to grass, (fn. 2) dairy farming being general. The parish is traversed by the Ridgway along the down and by the parallel Portway or Icknield Street (fn. 3) half-way down the slope, both running roughly east and west. The village lies a little north of the Portway, and consists of two portions, the church, rectory (which was rebuilt in 1849) and manor standing to the west of a large green across which tracks lead to the village and parish room at Knighton. (fn. 4) To the south-west of the church is a yew tree, and adjoining the churchyard on the west is a wooden pigeon-house with a pointed slate roof, belonging to the manorhouse. Compton House, the property of Lord Craven, is 'the old moated grange where twenty Marianas may have lived,' described by Hughes. (fn. 5) It stands in a wooded hollow on the hill-side to the south-east of the church, and is an interesting twostoried building erected towards the end of the 16th or beginning of the 17th century; it is surrounded on all four sides by a rectangular most which is crossed by a brick bridge. The plan is rectangular, inclosing an oblong courtyard, with its greater dimension from north-east to south-west. The width of the courtyard is 32 ft., but its length has been curtailed at the south end by added buildings, and is now only 34 ft. The north-east or entrance front was entirely rebuilt in stone, probably by Edward Richards about the time of his marriage in 1710 or shortly afterwards, and is a dignified Palladian composition, three stories in height in the middle, with lower screen walls on either side masking the ends of the original long side wings. The old building, which remains on three sides of the courtyard, is of red brick with stone-slated roofs, but has been a good deal altered, all the original windows of the garden or south-west front having disappeared and their places having been taken by barred sashes. The garden front has a plain gable at each end, with two projecting chimneys between, one on either side of the doorway. The courtyard is flagged and the inner elevations faced with chalk. The mullions of many of the old windows have been cut away and the design otherwise remodelled. The north end of the court is occupied by the 18th-century block, the inner elevation of which is plainer in character than the front, though preserving its main features. The ground story of the entrance front is rusticated; above it the elevation is divided into three bays by tall Tuscan pilasters the height of the two upper stories, carrying an entablature and balustraded parapet. The windows have architraves and barred sashes, and the doorway, which has a through passage to the courtyard, is a squareheaded opening with keystone centrally placed. The lay-out in front consists of a gravelled forecourt with a modern fountain in the centre and outbuildings on either side; it is entered from a fine avenue of elm trees through a good wrought-iron gateway. The gardens lie beyond the moat on the south side and are partially inclosed by old brick walls. They follow the rise of the hill-side, and open on to the downs by a tall wrought-iron gate which bears the initials of Edward Richards. The gardens with their lawns, clipped yew hedges and so-called 'Monks' Walk,' the moat with its covering of water-lilies, the warm tint of the brickwork, and the quiet reposefulness of the house, all combine in making a picture of great charm and beauty.
Knighton Farm also has an ancient history, for it must occupy the site of the capital messuage given by Reginald de St. Valery to the Prior of St. Frideswide's in the middle of the 12th century. The manor-house is mentioned again in 1298, when the seneschal of the honour of St. Valery would hold his 'view' there in wet weather or else on the green. (fn. 6) Among the fields to the north-east of Knighton is Hardwell Farm, with a moat, marking the site of the capital messuage mentioned in 1307 with its curtilage, fish-pond and dovecote. (fn. 7) Although Hardwell is now a single farm, there were then four villeins and eight cottagers here. From the farm the ancient track known as Hardwell Lane (fn. 8) leads southward to the Portway. At a short distance west of the point where the track joins the main road is Hardwell Camp, (fn. 9) lying at the foot of the steep slope of the down and now planted with trees; it is apparently to be identified with the ancient 'Tellesburh.' (fn. 10)
William Nassau Senior (1781–1854), the economist, and Arthur Benoni Evans, the writer, were born at Compton Beauchamp, the latter being the son of a curate here.
Manors
In 955 King Edred gave to Alfe 8 hides in Compton, (fn. 11) and these Alfe gave to the abbey of Abingdon. (fn. 12) No later evidence, however, has been found to connect the place with the abbey, and in 1086 William Fitz Ansculf was holding the 5 hides at which it was then assessed. (fn. 13) The overlordship followed the descent of his manor of Bradfield (q.v.), of which the manor was a member. (fn. 14)
It is not known at what date the manor came into the hands of the family of Beauchamp, but William de Beauchamp was holding it as one knight's fee in the second half of the 13th century, (fn. 15) and it had acquired its distinctive name of COMPTON BEAUCHAMP by 1281, (fn. 16) when, however, it had already been the subject of a sub-enfeoffment. (fn. 17) The mesne lordship thus created followed the descent of the earldom of Warwick. (fn. 18)
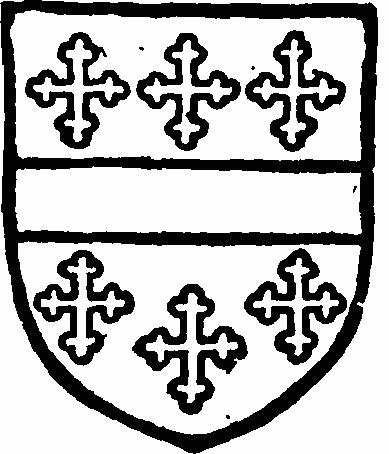
Beauchamp. Gules a fesse between six crosslets or.
No evidence has been found to show how the manor came into the hands of Nicholas de Eketon and Margery his wife, to whom it was quitclaimed by Ralph de Limesy in 1286. (fn. 19) Nicholas died before November 1289, and was succeeded by Peter, his son. (fn. 20) In 1293 Ralph de la Stane and Agnes his wife settled the manor on Peter and Joan his wife and the issue of Peter, with contingent reversion to Agnes and Ralph. (fn. 21) Peter was attached to the household of Queen Isabel in 1313, and remained in the royal service until at least 1330 (fn. 22); he is last mentioned in 1337, when he was granted an exemption from serving in ministerial offices against his will. (fn. 23) His son John de Eketon (fn. 24) occurs in February 1361–2 (fn. 25); he was coroner of Berkshire in 1369, when, being infirm and aged, he made a settlement of the manor on himself, Margery his wife and his heirs. (fn. 26) Ralph son of John (fn. 27) made over his reversionary right in the manor to Guy de Brienne and Richard Micheldevre in December 1385, (fn. 28) and Margery released her right in the manor to the same persons in the following year. (fn. 29) The heir of John de Eketon was said to be holding the fee in 1402, (fn. 30) this heir being, perhaps, Thomas de Eketon, brother of Ralph, who had died without issue. (fn. 31) Thomas was not, perhaps, in actual possession, for in 1414, after his death, his son Richard recovered the manor, under a plea of the settlement of 1293, against Thomas Wallop and Robert Kyngesham. (fn. 32)
By 1428 the fee had passed to Sir Robert Shottesbrook, kt. (fn. 33) His daughter Eleanor married John Cheyne, who settled the manor on their son John and his issue with contingent remainder to Roger, a younger brother. (fn. 34) Sir John died in 1497 and John his son two years later; Roger had died before this date, and the manor descended to John Cheyne, his son. (fn. 35) The next owner was Thomas Fettiplace, who made a settlement of it on himself and his heirs in 1513 and died ten years later. (fn. 36) Nicholas, his posthumous son, died in March 1524–5, Elizabeth his widow two months later, and Compton then passed to Katharine sister and heir of Nicholas, aged four. (fn. 37) Katharine married Sir Francis Englefield, and they made a settlement of the manor on themselves and their issue in 1544. (fn. 38) The marriage was, however, childless. Sir Francis, who had been in great favour at the court of Queen Mary, retired to Flanders, 'in hope of the recoverie of his helth' shortly after the accession of Elizabeth. (fn. 39) The queen took his lands into her own hands, but granted the manor of Compton Beauchamp to Nicholas St. John and George Fettiplace for the use of Katharine. (fn. 40) Katharine died in 1579, and was succeeded by Sir John Fettiplace, the great-grandson of Richard, brother of Thomas Fettiplace, her father. (fn. 41) Sir John died in 1580, leaving a son Bessel, (fn. 42) who conveyed the manor in 1589 to Sir Henry Poole, kt. (fn. 43) The latter died in 1616, leaving a son Henry, (fn. 44) who sold the manor in the following year to Sir Gabriel Pyle. (fn. 45) His son and heir Sir Francis succeeded to the property in 1626, (fn. 46) and was created a baronet two years later. (fn. 47) He made a settlement of the manor (fn. 48) shortly before his death in 1635, and was followed by his son Sir Francis, (fn. 49) who made a conveyance of the manor in 1639. (fn. 50) He died in February 1648–9, leaving three daughters and co-heirs, Anne afterwards wife of Francis second Lord Holles of Ifield, Elizabeth afterwards wife of Thomas Strickland, and Jane afterwards wife of Edward Richards (fn. 51) of Yaverland, Isle of Wight. On the ultimate division of the estate Compton Beauchamp was assigned to Jane and Edward Richards. (fn. 52)
Their son Edward Richards died in 1728, having bequeathed the property to his daughter Ann in tailmale with contingent remainder to John Wright, (fn. 53) whose son William Wright succeeded on the death of Ann Richards in 1771. (fn. 54) In this same year William Wright barred the entail, (fn. 55) and he later devised the manor to his sister Mary; she in 1796 devised it to her nephew John Atkyins, M.P. for the City of Oxford, with the proviso that he should take the additional name of Wright. (fn. 56) John AtkyinsWright died in 1823; his widow was lady of the manor in 1837, (fn. 57) and it remained in the possession of the family until 1846, when it was acquired by the second Earl of Craven. The present earl is now the lord of the manor.
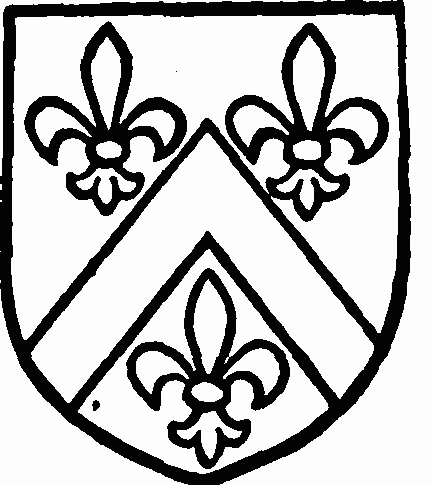
Richards of Yaverland. Sable a cheieron between three fleurs de lis argent.
In 903 Edward the Elder confirmed to Tata son of Ethehun land in HARDWELL (Hordwelle, Hordwella, x cent.), of which a grant had been made by his grandfather Ethelwulf (fn. 58); Tata granted it to the abbey of Abingdon, (fn. 59) a gift which seems to have been confirmed by Edwy, King of the West Saxons, in 1015. (fn. 60) The abbey retained the overlordship (fn. 61) until it fell into abeyance.
In 1086 the 3 hides (fn. 62) here were entered under the neighbouring holding at Uffington, 6 hides in the two places being held by Gilbert de Columbars of the abbot. (fn. 63) Another Gilbert de Columbars was living in 1176–7. (fn. 64) By the middle of the 13th century the lordship was in the hands of Matthew de Columbars, who died childless in or about 1273, his heir being his brother Michael. (fn. 65) Michael granted his manor of East Tytherley to Sir John de Cobham, (fn. 66) a grant which suggests an explanation of the fact that in 1307 the hamlet of Hardwell was held of the fee of Henry de Cobham. (fn. 67) From at least the middle of the 13th century the tenancy in demesne was in the hands of a younger branch of the family of Columbars. Gilbert de Columbars was sent to this district to take the oaths before the assizes of 1224–5. (fn. 68) He was dead before Easter 1258, when his manor of Hardwell had passed to Samson Foliot. (fn. 69) His tenant at that date was Ralph Foliot, (fn. 70) to whom Samson in 1268 made a fresh feoffment to him and his issue with contingent reversion to Samson and his heirs. (fn. 71) The issue of Ralph must have failed, for in 1284 the fee was in the hands of Henry de Tyeis as grandson and heir of Samson. (fn. 72) Henry obtained a grant of free warren here in 1300 (fn. 73) and died in or about 1307, when his son Henry succeeded him. (fn. 74) Shortly afterwards Henry assigned this manor to his mother Hawise in dower; she held it for two years and then demised it to her son in exchange for a fixed rent of £100 under condition that the manor should revert to Hawise should she survive her son. (fn. 75) Henry was made keeper of the town of Oxford in 1311, (fn. 76) and joining the baronial party, forfeited his lands here, which were granted to Peter de Eketon. (fn. 77) By February 1326–7 both Henry and Hawise were dead, and Alice widow of Warin de Lisle and sister and heir of Henry made good her claim to the manor. (fn. 78) She obtained a renewed grant of free warren here in 1336. (fn. 79) From this time until the close of the 17th century Hardwell followed the descent of the manor of Kingston Lisle (q.v.), passing into the hands of the family of Hyde.
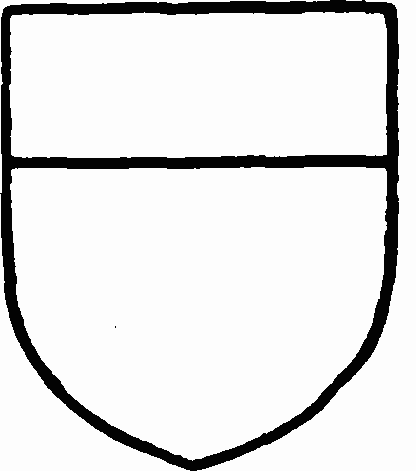
Columbars. Argent a chief gules.
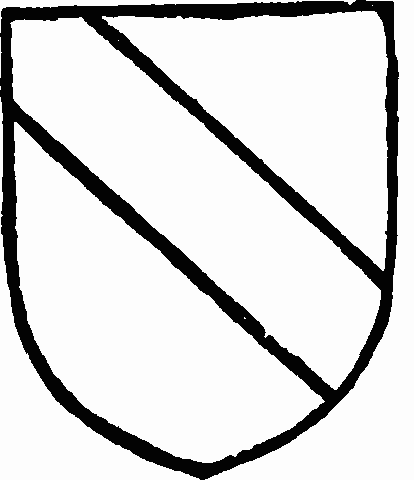
Foliot. Gules a bend argent.
In 1724 William Sheldon and Anastasia his wife made a conveyance of a fourth part of the manor. (fn. 80) Edward Sheldon was in possession in 1747, but died before 1783, when Margaret his widow and Edward Sheldon sold the manor to Thomas Bennett. (fn. 81) It is now the property of Lord Craven.
In the time of Edward the Confessor five freemen held land assessed at 5 hides in KNIGHTON (Nisteton, xii cent.; Knyghtyngton, Knitteton, Kniteton, xiii cent.; Knighton alias Knightington, xvi cent.). In 1086 this land was held by Odo of Winchester, and was assessed at 22/3 virgates. (fn. 82) It followed the descent of the fee of Odo in Harwell, (fn. 83) and afterwards formed part of the honour of St. Valery, being apparently held in demesne. Shortly after 1150 Reginald son of Guy de St. Valery sold a rent of 9s. from half a hide here to the Prior and canons of St. Frideswide's, Oxford, for 12 marks given to complete his equipment for a pilgrimage to the Holy Land. (fn. 84) Gradually Reginald parted with his demesne land, then with the capital messuage reserved to him by the former grant, (fn. 85) and the land held in service, until the whole vill passed into the canons' hands (fn. 86); the grant was confirmed by Henry III in February 1227–8. (fn. 87)
The manor remained in the possession of St. Frideswide's until the suppression of that house under the Papal bulls obtained by Wolsey in 1524 and 1525. (fn. 88) Wolsey obtained royal licence for the foundation of 'Cardinal College,' Oxford, in July 1525, (fn. 89) and a grant of Knighton, among other manors, for the endowment of the foundation. (fn. 90) The college survived the fall of Wolsey in 1529 for about a year, but after Michaelmas 1530 its endowments were resumed by the Crown. (fn. 91) In July 1532 Henry founded King Henry VIII's College in Oxford, (fn. 92) and Knighton was assigned as part of its endowment. (fn. 93) The foundation came, however, to an end with its surrender to the Crown in 1545, (fn. 94) and Knighton again passed into the king's hands. (fn. 95) It was still in the hands of the Crown in 1551, (fn. 96) but must have been granted soon afterwards to Sir John Borne, kt., one of the two principal Secretaries of State, who with William Lacy was then authorized to alienate it to Isaac George. (fn. 97) In February 1567–8 Isaac George died in possession of the manor, leaving all his purchased lands, &c., in Knighton to Thomas Brodway alias George, who secured two-thirds, while the remaining third passed to Isaac's niece Frideswide, daughter of John George and in 1574 widow of William Benger. (fn. 98) In 1573 Thomas made a settlement of his portion on himself and his legitimate issue, and in 1583 his trustees conveyed this moiety to Thomas Smalbone. (fn. 99) Owing, perhaps, to difficulties in the succession, Frideswide and her third husband Philip Cuffe did not obtain livery of their third of the manor until February 1574–5. (fn. 100) In 1583 they conveyed this portion to Thomas Smalbone, who thus became possessed of the whole manor. (fn. 101) He and Elizabeth his wife conveyed it in 1587 to John Gray, (fn. 102) by whom the manor was again sold two years later to Richard Milles. (fn. 103) In 1593 Richard Milles and Katharine his wife sold it to Sir Henry Poole, kt. (fn. 104) From this time it followed the descent of the manor of Compton Beauchamp (q.v.).
The Prior of Poughley held lands in Knighton, which passed at the Dissolution to Cardinal Wolsey, and upon his attainder were granted to the abbey of Westminster. (fn. 105)
Church
The church of ST. SWITHUN is cruciform in plan, consisting of chancel 26 ft. 8 in. by 13 ft. 6 in., nave 37 ft. 4 in. by 15 ft. 3 in., north transept 12 ft. 6 in. square, south transept 12 ft. square, west tower 5 ft. 6 in. square, and north porch in the angle of the transept and the nave 6 ft. by 7 ft., all these measurements being internal.
The chancel and the north and west walls of the nave, together with the tower or the lower part of it, are apparently of 13th-century date, though only two windows of this period at the west end of the chancel remain. The north transept is of the 14th century, and the south wall of the nave and the original south transept of the 15th century. The south transept was entirely rebuilt in 1911, when some 12th-century fragments were found in the walls. (fn. 106) No part of the existing fabric, however, is of that period. As built in the 13th century the church consisted of chancel, nave and west tower, and probably a south aisle to the nave. The evidence of this is the broken fragment of wall projecting towards the south at the south-west corner, and evidence of the foundations of a south wall, noticed when the south transept was rebuilt. (fn. 107) In the 14th century the north transept was added and a new east window inserted. In the 15th century the south aisle seems to have been taken down, the south transept built and the nave widened, its south wall being built 2 ft. 6 in. to the south of the former arcade, thus throwing the tower, the axis of which is in a line with that of the chancel, out of centre. The chancel arch, assuming that it existed, was taken down and the walls of the nave raised to their present height, thus dwarfing the tower, and the porch was apparently added at the same time. It has since been considerably restored. The south wall of the nave was built up against that of the chancel without bond, forming a very weak corner, since strengthened to some extent by rebuilding the south transept. Before its rebuilding the south transept had been considerably altered, apparently in the 18th century, when a wooden window was inserted and a lower ceiling put in. Traces of stucco lined to represent ashlar still remain on the tower. The roof is modern, but the line of the older roof remains at a lower level at the west end, to the north of the tower.
The church is built throughout of clunch in large blocks, and the walls are all without buttresses, and are plastered internally. The roofs are eaved and covered with stone slates, that of the chancel being lower than the nave.
The chancel has a pointed east window of three trefoiled lights with reticulated tracery and external hood mould, good 14th-century work. In the north wall, near the west end, is an original lancet, rebated for a shutter outside, and further east a square-headed window of two trefoiled ogee lights, the head in one stone and without label, which may be of late 14thcentury date. In the south wall is a similar twolight window opposite, and at the south-west angle an original low-side lancet window, rebated all round outside, the sill of which is 3 ft. above the original ground level. In the usual position in the south wall is a pillar piscina, the shaft being circular with moulded top and base, and further west a projecting stone seat, with shaped stone ends. The roof is plastered and has two plain slightly cambered tiebeams, a third taking the place of a chancel arch, above which, facing the nave, are the Commandments, Lord's Prayer and Creed, on either side of a modern painted rood. The nave gable above is apparently of lath and plaster. Traces of a rood-stair are said to have existed on the north side c. 1835–40, (fn. 108) and a small pointed rood-window, high up in the wall to the east of the north transept arch, still remains. The floor of the chancel has been raised at the east end and the piscina disturbed.
The nave has a square-headed 15th-century window of two cinquefoiled lights on either side near the west end, and the north doorway to the porch has a plain chamfered pointed arch. The south doorway, now built up, is of similar type. The arch to the north transept is of two chamfered orders, the outer carried down to the ground and the inner springing at a height of 6 ft. 8 in. from moulded corbels. The north window of the transept is of three cinquefoiled lights, with the mullions crossing in the head, and the east window is of two tall trefoiled lights with a plain lozenge-shaped opening above. The west wall is blank. The north end of the transept is screened off to form a vestry. The arch to the south transept is similar to that on the north, except that the corbels are 2 ft. higher. The transepts are not exactly opposite each other, the arch on the south side being 12 in. further to the east and 2 in. wider. The doorway at the end of the south transept reproduces an original feature, the approach to the church from the manor-house being on that side. The square-headed south window of two rounded lights is the old one re-used, and is apparently of early 16th-century date. It is part of a larger window, probably of three lights, its eastern jamb being really a mullion. The west window of the transept is modern, replacing one of wood already mentioned. In the east wall a recess, found in a similar position when the transept was rebuilt, has been reproduced, most of the old stones being re-used. It may represent a window. Scratched on the sill is a Latin inscription in small script characters difficult to decipher. (fn. 109) A stone, answering in shape and dimensions to an altar slab, but without marks of crosses, was found in the transept and is now preserved in the chancel.
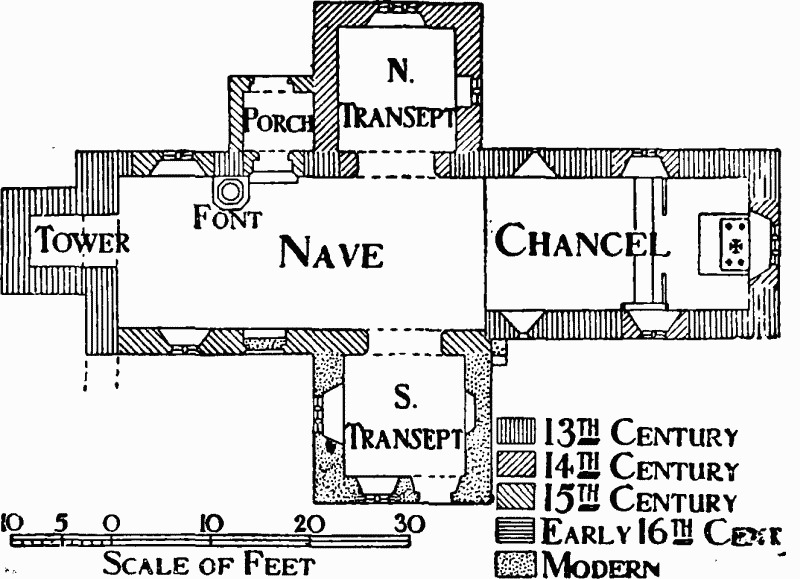
Plan Of Compton Beauchamp Church
The tower is externally of two unequal stages, the dividing string-course being at the level of the eaves of the roof before the raising of the side walls, and terminates in a pyramidal stone slated roof. The belfry windows are of two trefoiled lights under a square hood mould, and may be of early 15th-century date. The walls below are blank on all three sides. The tower arch is of a single order chamfered towards the nave, with hollow-moulded imposts and rounded hood mould, and is the full width of the tower. There is no vice. The marks of a sundial remain on the south side.
The font is of 15th-century date and has an octagonal stone bowl with panelled sides. The pulpit and other fittings are modern.
On the north wall of the chancel is a small brass plate (fn. 110) with black letter inscription, 'Hic iacet Magister Will¯s Framton Rector istius Eccl cui o a ppicietr Deus Amen', and there are two 17th-century mural monuments, one on either side of the sanctuary, to two children of the rector, Margaret (d. 1627) and Christian White (d. 1618), each with a quaint rhyming inscription. The chancel also contains mural monuments to two rectors, the Rev. Thomas Langley (d. 1731) and his son Benjamin (d. 1777). In the nave are monuments to Rachel daughter of Sir Edmund Warnford and wife of Edward Richards of Compton Beauchamp, who died in 1737, and to her daughter Ann Richards (d. 1771), the former with a long laudatory inscription. (fn. 111) In the south transept is a memorial to Judge Bacon (d. 1911).
A human skeleton on its side is inclosed in the south wall of the nave at the east end.
Some old glass remains in the top lights of the east window and also in the east window of the north transept, that in the latter showing a Crucifixion. (fn. 112)
The tower contains one bell.
The plate consists of a cup of 1668–9, with the maker's mark 'B R' within a heart, inscribed 'Ex dono Tho. Langley Rectoris 1727,' a paten of 1737 inscribed 'Compton Parish 1737,' and a flagon of 1865.
The registers before 1812 are as follows: (i) baptisms and burials 1551 to 1776, marriages 1551 to 1754; (ii) baptisms 1776 to 1812, burials 1776 to 1789; (iii) burials from 1790 to 1812; (iv) marriages from 1755 to 1812.
Advowson
There was a church at Compton Beauchamp in 1086, when it was endowed with half a hide (fn. 113); it was valued in 1291 at £10. (fn. 114) At this date the advowson was held by William (Beauchamp) Earl of Warwick. (fn. 115) From this time it followed the descent of the title till the death of Henry Duke of Warwick in 1446, leaving a daughter Anne, then aged two years. (fn. 116) After this the advowson is next mentioned in February 1567–8, when it was in the possession of Isaac George. (fn. 117) From this date it follows the descent of Knighton Manor (q.v.). Since 1846 the patronage has been in the hands of the Earls of Craven. (fn. 118)
Charity
In 1808 Robert Langley, by his will, bequeathed £100, the income to be applied, subject to the repair of the family monuments and tombs, in the purchase of bread. The trust fund consists of £117 10s. 8d. consols with the official trustees, producing £2 18s. 8d. yearly, which is duly applied.