A History of the County of Berkshire: Volume 4. Originally published by Victoria County History, London, 1924.
This free content was digitised by double rekeying. All rights reserved.
'Parishes: Coleshill', in A History of the County of Berkshire: Volume 4, ed. William Page, P H Ditchfield (London, 1924), British History Online https://prod.british-history.ac.uk/vch/berks/vol4/pp517-523 [accessed 19 April 2025].
'Parishes: Coleshill', in A History of the County of Berkshire: Volume 4. Edited by William Page, P H Ditchfield (London, 1924), British History Online, accessed April 19, 2025, https://prod.british-history.ac.uk/vch/berks/vol4/pp517-523.
"Parishes: Coleshill". A History of the County of Berkshire: Volume 4. Ed. William Page, P H Ditchfield (London, 1924), British History Online. Web. 19 April 2025. https://prod.british-history.ac.uk/vch/berks/vol4/pp517-523.
In this section
COLESHILL
Colleshylle (x cent.); Coleselle (xi cent.); Coleshull or Colleshulle (xiii–xvi cent.).
Coleshill is a small parish lying partly in Berkshire and partly in Wiltshire, with an area of about 2,000 acres. Of this the greater part is covered by permanent grass, while rather more than a fifth is arable land and less than a fifteenth woods and plantations. (fn. 1) The soil, which is clay and loam with a subsoil of Corallian Beds and Oxford Clay, produces crops of wheat, beans, barley, oats, mangolds and swedes.
The greatest altitude (430 ft.) is reached about the centre of the parish, from which the land falls towards the south and west (268 ft.). It is here liable to floods from the River Cole, which forms the western boundary. A road from Highworth to Faringdon runs through the parish from west to east, crossing the river at the south-west end of Coleshill village, which is situated near the boundary. There seems to have been a bridge here as early as 1241, when the house of Gunnilda de Ponte in Coleshill is mentioned (fn. 2); in 1432 the bridge was ruinous, and the whole 'homage' was enjoined to rebuild it. (fn. 3) The church stands in the centre of the village, and close to it, in an open space which looks like a small market-place, is the cross. The parish reading room was given in 1901 by the late Hon. Duncombe Pleydell-Bouverie.
Coleshill House, on the south-east side of the village, was built in 1650 by Sir George Pratt, and is one of Inigo Jones's best-known works. (fn. 4) The building is of two stories above a rusticated basement, with hipped roof surmounted by a balustrade and cupola. The roof contains an attic with dormer windows, and the chimneys are gathered into four stacks symmetrically placed. The plan is a rectangle measuring externally about 120 ft. by 60 ft., with the hall and staircase in the centre. 'The staircase is in the main entrance hall 40 ft. by 31 ft.; at the back of this is the salon, 41 ft. by 22 ft., and the two take up almost exactly the centre third of the total ground area. The great dining room was on the first floor immediately above the salon, and accordingly the architect reverted to the older habit of making a grand staircase in order to bring the dining room into connexion with the reception rooms of the house. Two separate flights start on either side of the main entrance, reaching a landing in front of the dining room on the upper floor. The basement story, with windows above the ground level, is entirely occupied by the kitchen and offices.' (fn. 5) Externally and in its principal internal arrangements the house has remained unchanged since it was built, but the grounds underwent a complete alteration at the close of the 18th century. (fn. 6) The design is one of great refinement and scholarly simplicity, and may be taken as a typical instance of Jones's manner in the design of country houses. (fn. 7) It is now the residence of the Hon. Mrs. M. E. Pleydell-Bouverie.
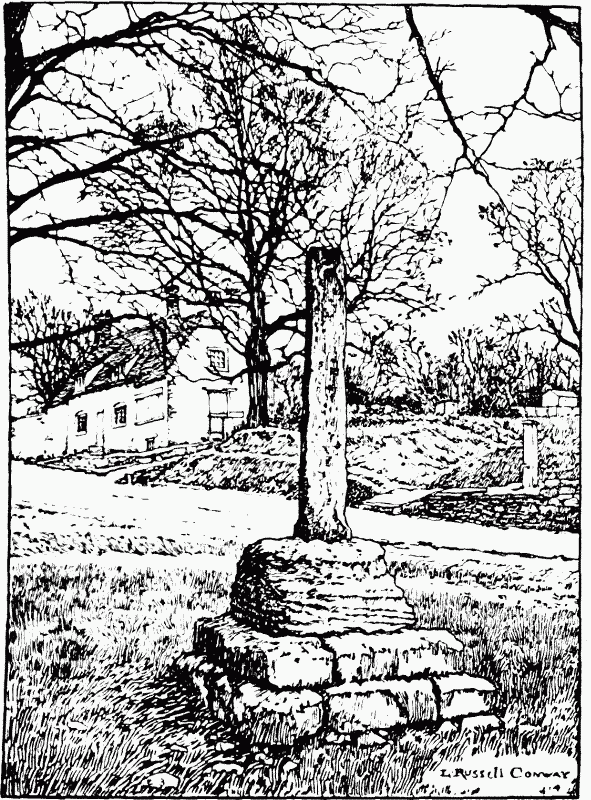
The Cross, Coleshill
At the north-east end of the High Street a road known as Snowswick Lane connects Coleshill with Buscot. Near this part of the village is an ancient most, which, according to local tradition, marks the site of an old manor-house belonging to the Pleydells. (fn. 8) In 1601 'a house called le Slatehouse formerly in the tenure of William Pledall' is mentioned, (fn. 9) but there is apparently no evidence for Lysons's statement that the family had a manor here before 1674. (fn. 10) The Pleydells seem to have lived here, however, from the late 15th century at least, and founded a chapel in the church. (fn. 11) Their house may have stood on the site of the capital messuage of one of the fees absorbed by the manor (see below).
Several ancient place-names are still in use in Coleshill. Among these may be mentioned The Ham (fn. 12) (xii cent.); Vinthill (fn. 13) (Fylethull, xiv cent.; Vylthull, xv cent.); Brimstone (fn. 14) (Brimsthorne, xv cent.); Middleleaze, Old Hayes (fn. 15) (xv cent.); and Worsell (fn. 16) (xvi cent.). One of the springs near the village used to be called Lyde Elm, (fn. 17) and other place-names of interest are Derneford, Bruteworth, Smethemede, Suthege and Strykeney (fn. 18) (xii cent.); Fukebroc, Hundesvale, le Niget, Oshull, Claverhull, Wollylake, (fn. 19) Sturmysplace and Lumbardestrykeney (fn. 20) (xiv cent.); Batels Close, Copped Mede alias Morefurlong, Knollesclose, Ynardesclose, Saturdayeshede, (fn. 21) the Tounesmede and Parsonsmede (fn. 22) (xv cent.).
Manors
In the reign of Edward the Confessor COLESHILL was assessed at 24 hides in Berkshire and 1 hide in Wiltshire, the land in both counties being held of the king in alod by three tenants. The Survey for Wiltshire describes these tenants only as 'three thegns,' but it is possible that they were Edmund, Osgot and Brictric, who held the 24 hides in Berkshire in even portions. (fn. 23) Of these the 8 hides held by Edmund came after the Conquest into the possession of Walter de Laci, who gave them to the abbey of St. Mary, Winchester, when his daughter became a nun there. (fn. 24) By 1086, when the manor was held by the abbey in demesne, the assessment had been reduced to 2½ hides. (fn. 25) Towards the end of the 12th century Clarice Abbess of Winchester granted all her land in Coleshill to William de Coleshill and his heirs at a fee-farm rent of £9. (fn. 26) This grant seems to have been disputed by Gilbert Martel, who claimed to hold 16 hides in Coleshill of the abbess in 1200 (fn. 27); his suit must, however, have been unsuccessful, for Niel de Coleshill, the son and heir of William, was in possession of the land in the same year. (fn. 28) He granted 1½ hides to his brother Robert, with whom he agreed at the same time that if either of them should die without heir by his wife all his land in Coleshill should revert to the other. (fn. 29) It was probably in accordance with this agreement that Isabel Abbess of Winchester in 1222 confirmed the whole of her fee in Coleshill to Robert, though she raised the rent to £10 and obtained a quitclaim of his right in the advowson in return. (fn. 30) Robert was succeeded before 1231 by his son Ellis, who gave 18 marks to the Prior of St. Frideswide's for a quitclaim of the lands which Robert had given to that house, (fn. 31) and bought 2 carucates more in the neighbourhood. (fn. 32) Ellis died before 1245, leaving as his heir his son Richard, (fn. 33) whose heir and namesake, the Sheriff of Somerset and Dorset and constable of Sherborne Castle, (fn. 34) died seised of Coleshill in 1296, leaving as his heir his brother Ellis. (fn. 35) In 1311 this Ellis received a grant of free warren there. (fn. 36) He was still living in 1318, when he was Sheriff of Oxfordshire and Berkshire, (fn. 37) but died before 1331, in which year his eldest son Richard settled the manor on himself, his wife Joan and their children, with contingent remainder to his youngest brother Thomas. (fn. 38) Richard de Coleshill died without issue before 1340, when Thomas granted the manor to Joan and her second husband, Sir Ralph Grey, with reversion to himself and his heirs. (fn. 39) In 1351, however, he sold the reversion to William de Edington, Bishop of Winchester, (fn. 40) who later obtained the fee-farm rent from his cousin John, to whom it was granted by Margaret Abbess of St. Mary's in 1354. (fn. 41) The bishop gave the whole property in 1366 to the rector and brethren of his newly-founded priory at Edington (Wilts.), (fn. 42) in the possession of which it remained until the Dissolution. (fn. 43)
In 1539 it was granted by Henry VIII to Sir Thomas Seymour, afterwards Lord Seymour of Sudeley and Lord High Admiral, (fn. 44) on whose attainder in 1549 it may have passed to his brother the Protector, as Anne Duchess of Somerset was afterwards said to have had a life interest therein. (fn. 45) In 1563 Queen Elizabeth granted the site of the manor to Arthur Lord Grey of Wilton and his heirs male, (fn. 46) and in 1601 she gave the reversion on the failure of such heirs to Henry Best and John Dixon. (fn. 47) Thomas the only son of Lord Grey was attainted in 1603 as one of the conspirators in the Bye Plot, (fn. 48) and it seems probable that the site of the manor was afterwards bought by Henry Pratt whose son built the new manor-house.
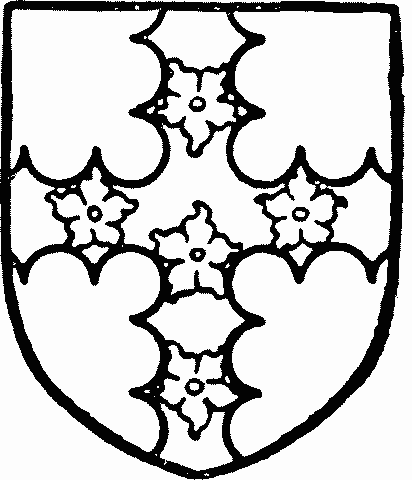
Edington Priory. Or a cross engrailed gules with five cinqfoils or thereon.
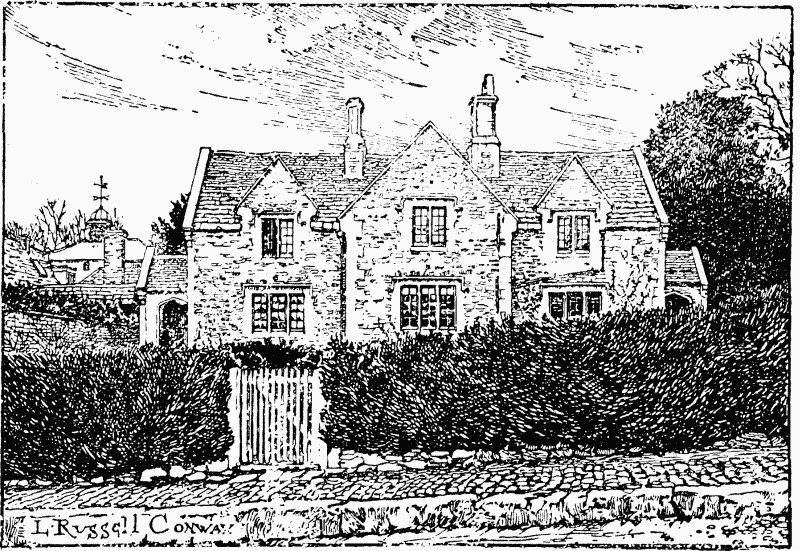
Cottages, Coleshill
The manor itself was granted in 1601 to Thomas Freke and Richard Swayne, (fn. 49) who sold it in 1626 to Henry Pratt, (fn. 50) created baronet in 1641. (fn. 51) Sir Henry was succeeded in 1647 by his son Sir George Pratt. (fn. 52) Sir George died in May 1673, leaving as his heir his only son Sir Henry, who died in the following January. (fn. 53) The manor then developed upon Henry's sister Mary, who by her marriage to Thomas Pleydell brought the estate into that family. (fn. 54) Their son Thomas was succeeded by a son Mark Stuart Pleydell, who was holding in 1728. (fn. 55) and was created a baronet in 1732. (fn. 56) He died in 1768, having survived his only child Harriet, the wife of William Bouverie, Viscount Folkestone, who had been created Lord Pleydell-Bouverie of Coleshill and Earl of Radnor in 1765. (fn. 57) Her son Jacob Earl of Radnor dealt with the manor in 1800, (fn. 58) and it followed the descent of the earldom until 1889. (fn. 59) The present owner is the Hon. Mrs. Pleydell-Bouverie, widow of the Hon. Duncombe Pleydell-Bouverie, second son of the fourth earl.
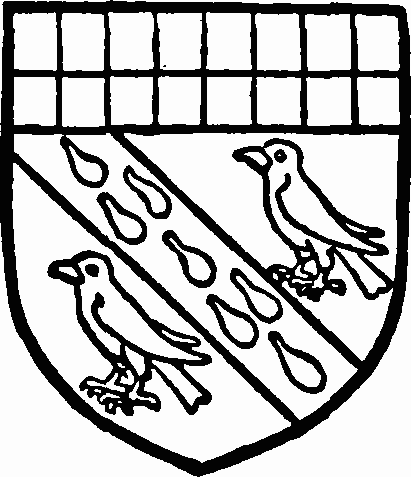
Pleydell. Argent a bend gules sprinkled with drops argent between two Cornish choughs with a chief checky or and sable.
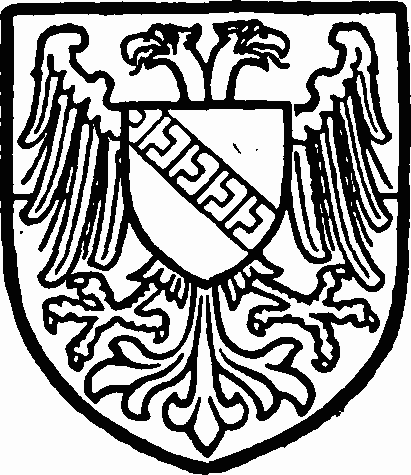
Bouverie. Party fessewise or and argent an eagle sable with two heads and on the breast a sutcheon gules with a bend vair.
Land in LARKEBY and CALDECOTE in Coleshill was held by Sir Robert Achard, probably by grant of his father, Ellis de Coleshill. (fn. 60) It followed the descent of the manor of Aldermaston (q.v. in Theale Hundred) until 1365, (fn. 61) when Thomas de la Mare granted it to William Bishop of Winchester, (fn. 62) after which it became merged in the main manor of Coleshill. (fn. 63) It is always described as a part of this parish, but the name Larkeby seems to have fallen into disuse, and 'Caldecote' may perhaps be identified with Calcutt, in the neighbouring parish of Cricklade (Wilts.).
The descent of the other two manors in Coleshill is harder to trace. The 8 hides held of King Edward by Brictric belonged in 1086 to Turstin son of Rou. (fn. 64) Most of his land passed after his forfeiture to the Baalun family of Abergavenny, (fn. 65) but it seems probable that this manor may have been bought by the abbey of St. Mary, Winchester (whose fee in Coleshill afterwards amounted to 16 hides), (fn. 66) and included in the grant of the Abbess Clarice to William de Coleshill. The whole of St. Mary's fee in this parish was held by Niel de Coleshill as early as 1200, (fn. 67) and by the middle of the 13th century seems to have been regarded as one estate; it is described about 1243 as 'a moiety of Coleshill,' (fn. 68) the other moiety being presumably the half fee then held by Ynard de Elmbridge. (fn. 69)
The remaining 8 hides were held in alod of the Confessor by Osgot, and afterwards passed to William the son of Richard. (fn. 70) It was perhaps this manor which was held in 1211 by Stephen son of Ynard de Elmbridge as half a fee of the honour of Richard's Castle (co. Heref.). (fn. 71) The connexion of that rather compact honour with its outlying part in Berkshire is not clear, for the rest of William's manors in this county passed to the Scropes, (fn. 72) while the honour of Richard's Castle was almost entirely composed of the lands held in 1086 by Osbern son of Richard Scrob, (fn. 73) and belonged to his descendants the Says, being held about 1240 by William de Stuteville in right of his wife Margaret. (fn. 74) Stephen de Elmbridge was succeeded before 1243 by his son Ynard, (fn. 75) whose heir Sir Adam de Elmbridge about 1270 granted all his rights in Coleshill to Sir Richard de Coleshill for 104 marks down and a yearly rent of 9 marks, (fn. 76) which he afterwards released. (fn. 77) The Elmbridge holding thus became annexed to the other estate, and was presumably merged in it, as there is no further mention of more than one manor in the Berkshire portion of Coleshill.
The Wiltshire hide may be identified with LYNT (Lente, xiii cent.; Leynte, Leente, Lyente, xiv cent.), formerly a detached portion of Coleshill inclosed by Inglesham (Wilts.), to which parish it was united in 1883. At the time of the Domesday Survey onethird was held by Turstin son of Rou, (fn. 78) and another by William Leuric, (fn. 79) whom Mr.J.H. Round has identified with William son of Richard (fn. 80); of these one followed throughout the descent of St. Mary's Manor, (fn. 81) while the other probably belonged to the Elmbridge holding until the last quarter of the 13th century. The remaining third was held in 1086 by Roger de Laci, (fn. 82) who perhaps enfeoffed here the Says of Richard's Castle. (fn. 83)
After Richard de Coleshill had acquired the Elmbridge property he seems to have enfeoffed Richard de Lynt of the outlying part in Wiltshire, which subsequently developed into the so-called manor of Lynt, (fn. 84) held of the lord of Coleshill by suit at court. (fn. 85) Richard de Lynt had two sons William and Richard (fn. 86); the former was dealing with land in several of the neighbouring townships between 1344 and 1348, (fn. 87) and was still living at the end of October in the latter year, (fn. 88) but was shortly afterwards succeeded by his brother, who died seised of the property early in the following May. (fn. 89) This Richard de Lynt left a son William, aged sixteen, whose wardship and marriage belonged to Sir Ralph Grey as of his manor of Coleshill. (fn. 90) In 1355 William settled Lynt on himself and his wife Isabel, with successive remainders to their two sons John and Richard and their heirs de se, and in default to his own right heirs. (fn. 91) The manor was held in 1437 by Elizabeth the wife of William Walrond, (fn. 92) elsewhere described as daughter of Elizabeth the daughter and heir of Isabel sister of Walter de Frethorne. (fn. 93) Elizabeth and her husband settled the manor on their son Thomas on his marriage with Alice Inglefield. (fn. 94) Thomas Walrond afterwards succeeded his father in the manor of Rampayns in Childrey, the descent of which (q.v. in Wantage Hundred) was followed by Lynt Farm until 1806. (fn. 95)
A mill worth 10s. is mentioned in the Domesday Survey (fn. 96); it was equally divided among the three Berkshire manors and followed the same descents. (fn. 97) It was let to farm for £6 13s. 4d. in 1337, (fn. 98) but together with the fishery brought in only £4 in 1395. (fn. 99) This was the fishery of the water above the mill, which stood probably on the site of the present mill in Coleshill village; there was also a fishery at Lynt (fn. 100) which became attached to that manor. (fn. 101) Two dovecotes, one ruinous, are mentioned in the accounts of 1336, (fn. 102) and one of these was farmed at 6s. in 1395. (fn. 103)
Church
The church of ALL SAINTS consists of a chancel 23 ft. 6 in. by 13 ft. 6 in. with north vestry, nave 40 ft. by 13 ft. 6 in., north aisle 6 ft. 4 in. wide, south transept 16 ft. 6 in. by 18 ft., south porch 8 ft. 10 in. by 8 ft. 4 in. with chamber over, and west tower 11 ft. by 11 ft. 6 in. All these measurements are internal.
The building has been very much altered from time to time, especially in the 18th century, and many of its original features have been lost and others obscured. There was formerly a south aisle 7 ft. wide, part of which remains at the west end, but the remainder has been absorbed into the transept. The arcade, however, still stands, though in a mutilated condition, and is the oldest part of the building, being of late 12th-century date, but whether the aisle was an addition to an earlier 12th-century church cannot now be stated. The north aisle was added c. 1300, the existing arcade, which consists of two full arches and a half arch at the west end, being of that period. The half arch, which abuts against the west wall, may indicate that the nave originally extended further in that direction, but little of a positive nature can be said about the development of the plan. The porch is of 14th-century date, and was added to the south aisle probably not very long after the erection of the north aisle. The south chapel, which is now represented by the transept, was built about 1499 by Thomas Pleydell, and the tower is also of 15th-century date, but may have been erected before the chapel. All the windows, with the exception of those to the tower and porch chamber, are modern, and the chancel was so much altered in the 18th century as to be largely of that date, though the plan is, no doubt, ancient and suggests an early date. The vestry is an 18th-century addition. The transept was repaired in 1750, and the lead roof of the nave bears the dates 1715 and 1784. The chancel was repaired in 1780, and two years later the Earl of Radnor 'repaired and decorated the church, erected a new pulpit, put the pews in regular order, and fitted up an elegant seat for the use of his own family.' (fn. 104) The extent of these 'repairs' is not stated, but they appear to have involved little less than the rebuilding of the chancel and transept and the almost complete modernizing of the nave. The porch chamber is now turned into a kind of gallery, its east wall being thrown open to the transept.
The east window of the chancel consists of a large quatrefoil set within a semicircular moulded arch, and is filled with foreign glass erected by the Earl of Radnor in 1788. The subject is the Nativity. (fn. 105) In the north wall are three pointed recesses with a singlelight window in the middle, and there is a two-light window on the south side. No ancient ritual arrangements remain. The chancel arch is modern.
The south arcade consists of two pointed arches of two chamfered orders springing from a mutilated circular pier and east respond, both with carved capitals and moulded bases. The respond has a plain chamfered abacus and some scalloping and early conventional foliage in the capitals. The capital of the pier has flat leaf ornament only and a deeper quirked abacus, and the bases have foot ornaments. At the west end the arch sits on a new square masonry respond, westward of which, opening from the nave, is the doorway to the newel stair of the tower. The transeptal chapel has a modern three-light window in the end wall and a single-light window on the east. The roof is of very flat pitch, crossed by two moulded beams from north to south with ridge piece and purlins forming twelve plastered panels. (fn. 106) In its present form the transept is of 18th-century date, and is filled with high straight-backed pews, the entrance to which is by a doorway in the west wall. The arches of the north arcade consist of two orders, the inner with a broad and the outer with a very slight chamfer on the angle, both dying out above the moulded capitals of the piers. (fn. 107) At the east end the arch springs from a small corbelled shaft with circular moulded capital, and the piers are circular in plan with moulded bases. On the square face of the east respond below the corbel is a trefoil-headed piscina, the projecting part of the bowl of which has been cut away. The aisle is lighted by two modern windows.
The porch has a high-pitched gable standing well above the roof of the transept, which is built against it on the east side. The outer doorway has a pointed arch of two chamfered orders dying out at the springing. The inner doorway has a trefoiled arch of two continuous chamfered orders, and the porch chamber is lighted by an original window consisting of a single trefoil-headed light above the entrance. The windows on the west side are modern.
The tower is of three stages, with embattled parapet and diagonal buttresses its full height taken up as angle pinnacles. The belfry windows are of two cinquefoiled lights with 15th-century tracery, and there are intermediate pinnacles and gargoyles on each side. The west doorway has a square lable and traceried spandrels, and the west window is of three cinquefoiled lights and 15th-century tracery. The lower stage on the north and south sides is blank, but there is a single round-headed light to the ringing chamber. The vice is in the south-east angle, and is contained in a semi-octagonal projecting turret, finishing with a plain parapet at the height of the second stage. The tower arch is a lofty one of two orders, the inner hollow chamfered and the outer moulded, both carried down to the ground. The lower stage had originally, or was intended to have, a vaulted ceiling, of which the springers of the groining ribs are still in position high up in the angles. The organ stands below the tower.
The font is modern and consists of a circular stone basin. The pulpit is also modern and of wood. On the south side of the chancel is a monument with recumbent figures to Sir Henry Pratt, bart. (d. 1647) and his wife, which was altered and repaired in 1831. (fn. 108) There are also mural monuments to Mrs. Rachel Pleydell (d. 1743); the Hon. Harriet Bouverie, Viscountess Folkestone, daughter of Sir Mark Stuart Pleydell (d. 1750), with medallion portrait by Rysbrach; and Mark Stuart Pleydell (d. 1768) and his wife. In the transeptal chapel were buried Thomas Pleydell (d. 1527), his wife Agnes, and his daughter Rose, wife of Ambrose Champneys. (fn. 109) At the west end of the north aisle is an oval panel with the arms of one of the Stuart sovereigns.
There is a ring of five bells by Abraham Rudhall of Gloucester, 1708, but one was recast in 1884 by Mears & Stainbank at the cost of the fourth Earl of Radnor 'in memory of his friend William Eynkn.' (fn. 110)
The plate consists of two silver-gilt cups and two patens of 1776, all inscribed 'Parish of Coleshill Berkshire,' (fn. 111) and a breadholder of 1841 inscribed 'Coleshill Church. Ex dono Edvardi Bouverie, Vicar, 1844.'
The registers before 1812 are as follows: (i) mixed entries 1559 to 1580 and separate entries of baptisms and marriages to 1674 and of burials to 1671; (ii) baptisms 1675 to 1752, marriages 1675 to 1730 and 1733 to 1778, and burials 1675 to 1752; (iii) marriages 1755 to 1796; (iv) baptisms and burials 1782 to 1812. There are also entries of births and baptisms on separate sheets from 1696 to 1708, of marriages from 1697 to 1707, and of burials from 1696 to 1738. There is a gap in the baptisms from 1646 to 1665, both inclusive, (fn. 112) and in the other entries in the years 1646, 1647, and 1649.
Advowson
The church at Coleshill is mentioned in 1222, when Robert de Coleshill quitclaimed his right in the advowson to the abbey of St. Mary, Winchester. (fn. 113) The abbey retained the patronage until 1354, when it was granted to John de Edington, (fn. 114) who shortly afterwards gave it to his cousin's foundation. (fn. 115) It then followed the descent of the manor until the latter became the property of Mr. Pleydell-Bouverie. (fn. 116) The present patron is the Earl of Radnor.
The church was appropriated to Edington Priory in 1357, (fn. 117) the Bishop of Salisbury receiving in return an annual pension of 3s. 4d. and the dean and chapter the same amount out of the issues of the manor. (fn. 118)
In 1317 the rector of Coleshill was Nicholas de Tyngewike, 'the King's physician who cured him of his recent sickness'; he was afterwards presented to an additional benefice, 'being the best doctor for the King's health.' (fn. 119)
Charities
In 1771 William Earl of Radnor, by deed, conveyed a fee-farm rent of £45 13s. 7d. issuing out of the manor of Hannington for the benefit of the vicar having the cure of souls in Coleshill solely, otherwise in apprenticing poor children of Coleshill and Great Coxwell.
In 1705 the Rev. John Pinsent, by his will, demised his lands in Great Coxwell, the rents to be employed in apprenticing poor children of Coleshill and Great Coxwell. The trust property consists of 34 a. 3 r. in Great Coxwell known as the Wood Crofts, let at £34 a year; a fee-farm rent of £26 13s. 4d. issuing out of the manor of Stanford in the Vale (subject to a land tax of £7 7s. 4d.), and a fee-farm rent of £16 3s. 2½d. issuing out of a farm in Buscot called Western Farm, purchased in 1792 and 1794 respectively with accumulations of income of the aforesaid charities.
The official trustees also hold a sum of £1,727 2s. 4d. consols, producing £43 3s. 4d. yearly, and a sum of £200 consols is held by the vicars of Great Coxwell and Coleshill, producing £10 a year, also arising from accumulation of income.
By a scheme of the Charity Commissioners of 29 May 1877 a moiety of the income is made applicable in apprenticing boys and girls in Coleshill, or in promoting their advancement in life, and the other moiety for the like purpose in Great Coxwell, the surplus income when it exceeds £50 to be applied in prizes, &c.
In 1891 Miss Josephine Eliza Herring, by her will proved at London 26 February, bequeathed £100, the income, subject to keeping in repair a family tombstone in the churchyard, to be applied for the relief of the poor. The legacy is represented by £102 6s. India 3 per cent. stock, producing £3 1s. 4d. yearly.
In 1893 Miss Fanny Bouverie, by her will proved at London 10 March, bequeathed £1,000, the annual income to be applied for the benefit of the poor at the discretion of the minister. The legacy was invested in £1,007 11s. 1d. consols, the annual dividends of which, amounting to £25 3s. 8d., are applied in donations to the coal club, in the distribution of money, and in medical relief, &c.
The two sums of stock are held by the official trustees.