A History of the County of Berkshire: Volume 3. Originally published by Victoria County History, London, 1923.
This free content was digitised by double rekeying. All rights reserved.
'Parishes: Bucklebury', in A History of the County of Berkshire: Volume 3, ed. P H Ditchfield, William Page (London, 1923), British History Online https://prod.british-history.ac.uk/vch/berks/vol3/pp291-296 [accessed 19 April 2025].
'Parishes: Bucklebury', in A History of the County of Berkshire: Volume 3. Edited by P H Ditchfield, William Page (London, 1923), British History Online, accessed April 19, 2025, https://prod.british-history.ac.uk/vch/berks/vol3/pp291-296.
"Parishes: Bucklebury". A History of the County of Berkshire: Volume 3. Ed. P H Ditchfield, William Page (London, 1923), British History Online. Web. 19 April 2025. https://prod.british-history.ac.uk/vch/berks/vol3/pp291-296.
In this section
BUCKLEBURY
Borchedeberie (xi cent.); Burhildebur (xii cent.); Borghulbury (xvi cent.).
The parish of Bucklebury contains nearly 6,131 acres. A detached portion of it lies to the north of the parish and another lies intermixed with parts of Stanford Dingley on the east. There are 1,470 acres of arable land, 1,526 acres of permanent pasture and 1,024 acres of woods and plantations. (fn. 1) The subsoil is clay and chalk near the River Pang. In the north the land is little more than 200 ft. above the ordnance datum. In the south it rises, Bucklebury Common lying over 400 ft., the highest point, 443 ft., being near the Three Crowns Inn. The small village, which is 3 miles north-east of Midgham station on the Great Western railway, lies on the Pang and contains an ironfoundry.
In and about the churchyard are some large trees, among them a fine row of elms to the south. Adjoining the churchyard on the same side is a picturesque half-timber cottage with a brick front. The vicarage, to the east of the church, seems to date from the 18th century and has one or two good fireplaces of that period.
The old country residence of the Abbots of Reading was pulled down after the Dissolution by the grantee of the manor, John Winchcombe, who about 1550 built the manor-house. The latter stood about a quarter of a mile to the south-east of the church, but owing to a fire the greater part of it was demolished in 1830–3, the parts left standing being the kitchen with a huge fireplace, the brew-house and the stables. On the last, which are of red brick, is the date 1626 with the initials H.W. (those of Sir Henry Winchcombe). Part of the main walling is of halftimber work filled in with long bricks set in herringbone pattern. There are fish-ponds, said to be the old ones of Reading Abbey, still existing in the grounds. The park is left much as it was when the house was destroyed, but is now running somewhat wild. The ornamental waters still form a fine, if rather unkempt, picture, and there is an avenue of large oaks over a mile long which formed an approach to the old mansion.
Bucklebury Common, where wooden bowl-making is still carried on, extends over 5 miles in the southern part of the parish and has a fine avenue of trees planted in the 18th century. There are several small hamlets near the common, called Byles Green, Miles Green and Turners Green, also the Slade, Westropp Green and Bucklebury Alley to the west and Chapel Row to the east.
Marlston is a liberty and lies to the north-west of the village, and Hawkridge, further east, is close to the borders of Frilsham parish. Marlstone House was rebuilt at the end of the 19th century by the late Rt. Hon. George William Palmer. The chief houses in the parish are Bucklebury Place, built by Mr. A. W. Sutton, Hawkridge House, and the Cottage, the residence of Mrs. Webley-Parry, lady of the manor, where there are many family pictures, &c., taken from the old manor-house. A convalescent home was opened in 1902 under the direction of Mr. A. W. Sutton, and the Fireside Club for working men was also founded by him.
Some Roman remains (fn. 2) have been found and earthworks exist in the parish. (fn. 3)
In the reign of William IV there were serious machinery riots at Bucklebury.
Formerly Chapel Row was famous for its carthorse show and sports, the chief being back-swording, but they have been discontinued for many years (fn. 4) There is an old race-course on the common, where pony races were held as late as the 19th century.
There is a Congregational chapel in this parish.
MANORS
BUCKLEBURY was held by Edward the Confessor. William the Conqueror held it in demesne at the time of the Domesday Survey, (fn. 5) and Henry I bestowed it on the abbey of Reading, (fn. 6) though it is not mentioned in his foundation charter. The abbey held the manor in frankalmoign in demesne until its dissolution. (fn. 7) Henry VIII granted it in 1540 to John Winchcombe, (fn. 8) son of Jack of Newbury, the famous clothier. John Winchcombe attached himself to the king's service (fn. 9) and rendered important services as confidential messenger to Miles Coverdale, who held a religious visitation of Newbury in 1539 and commended Winchcombe 'for his true heart towards the King's Highness.' (fn. 10) On his death in 1557 (fn. 11) he was succeeded by his son John, (fn. 12) and his descendants (fn. 13) in the main line continued to hold the manor and to reside at Bucklebury House. They appear to have been a short-lived race, for Henry, who succeeded to the estate in 1642, was fifth in descent from the original grantee. (fn. 14) After the Restoration he obtained a baronetcy in 1661 from Charles II, (fn. 15) but died in 1667, when he was succeeded by his son Henry, the second and last baronet. (fn. 16) The latter died in 1703, and his property was divided among his three daughters and heirs. (fn. 17) Bucklebury came to the eldest sister, Frances, the wife of Henry St. John, the famous Lord Bolingbroke. (fn. 18) The latter seems at first to have been devoted to the place, writing in 1706: 'My stable is my great diversion in the country, and in the midst of business, Bucklebury runs in my head.' (fn. 19) Swift visited Bolingbroke in the country and describes his life there: 'Mr. Secretary was a perfect country gentleman at Bucklebury; he smoked tobacco with one or two neighbours; he enquired after the wheat in such a field; he went to visit his hounds, and knew all their names; he and his lady saw me to my chamber just in the country fashion. His house is in the midst of near three thousand pounds a year he had by his lady, who is descended from Jack of Newbury, of whom books and ballads are written; and there is an old picture of him in the house.' (fn. 20) Lady Bolingbroke appears to have conveyed her estate to her husband, but when, on the death of Queen Anne, he was forced to leave England, and afterwards attainted, it was reconveyed to her. (fn. 21) Bolingbroke left many debts behind him, and she granted the manor to trustees for their payment, with remainder to her nephew Winchcombe Howard Packer, the eldest son of Mary, her sister and co-heir, thus preventing its seizure by the government, until the creditors were satisfied. (fn. 22) By this means the trustees kept possession of the estate for several years after her death in 1718 (fn. 23) and did much damage in cutting down trees. (fn. 24) Bolingbroke returned to England, but the devastation at Bucklebury was continued in spite of the protests of Robert Packer in the interests of his son's inheritance. (fn. 25) On Bolingbroke's second retirement abroad in 1735, (fn. 26) Bucklebury Manor passed to Winchcombe Howard Packer, who was succeeded on his death in 1746 by his brother Henry John Packer. The latter died in 1746–7 and the manor went to Winchcombe Henry Hartley, son of his sister Elizabeth. He died in 1794 when Bucklebury descended to his son the Rev. Winchcombe H. H. Hartley (died 1832) and his grandson W. H. H. Hartley in turn. On the death of the latter in 1881 the manor passed to his co-heirs, but by an arrangement made in 1906 Mrs. Webley-Parry became sole lady of the manor. (fn. 27)
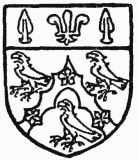
Winchcombe. Azure a cheveron engrailed between three close eagles or with three cinqfoils azure upon the cheveron and a chief or with a fleur de lis between two spearheads azure therein.
Two other estates in Bucklebury are mentioned in Domesday Book. In the time of Edward the Confessor Aluila Dese held 1 hide of land of the king. After the Norman Conquest it was granted to Walter son of Other, and in 1086 was held by a nameless sub-tenant. (fn. 28) Another virgate of land was held by Hugh the steersman in 1086, and belonged to the manor of Hampstead Marshall, paying no geld, (fn. 29) but there is some doubt from the entry in the Survey whether it lay in Bucklebury parish or only in the hundred, the parish being unnamed.
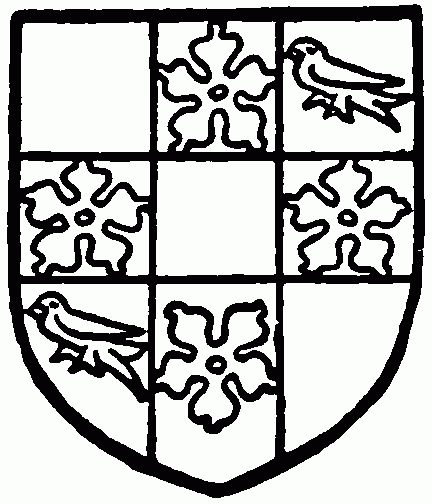
Hartley. Nine pieces argent and gules with a cinqfoil or in each piece of gules and a martlet sable in the second and fourth piece of argent.
After the Dissolution the lay lords of Bucklebury Manor held a view of frankpledge and court leet for their tenants there. This court was held recently at the Bladebone Inn. (fn. 30)
In the 17th and 18th centuries the Englefields held an estate called the manor of Bucklebury. (fn. 31)
The manor of MARLSTON (Marteleston, xiii–xv cent.) is not mentioned by name in the Domesday Survey, but probably can be identified with the 4 hides held in Bucklebury by the Count of Evreux, and formerly held by Lewin of the Confessor. (fn. 32) William Count of Evreux founded a monastery in his fortress of Noyon in Normandy and endowed it with all the lands in England given to him by William the Conqueror. Count Simon, his grandson, confirmed this grant in the middle of the 12th century, including 'all that he held in Bucklebury.' (fn. 33) On the dissolution of alien priories the possessions of Noyon were granted by Henry V to the priory of Sheen, (fn. 34) and in the beginning of the 16th century the manor of Marlston was held of the Prior of Sheen. (fn. 35) At the Dissolution, however, no rent is mentioned among the possessions of Sheen, (fn. 36) though it may have been included in their manor of East Hendred, under which Marlston was afterwards held. (fn. 37)
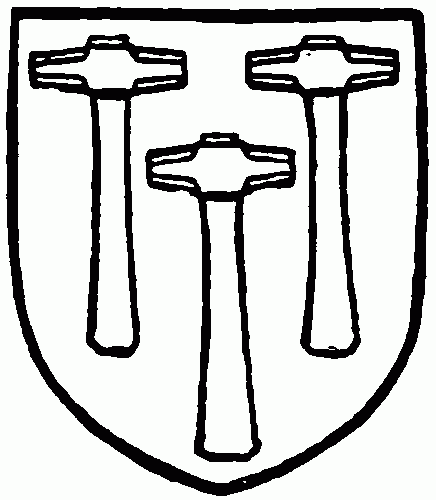
Martel. Gules three hammers argent.
The first recorded subtenant of the manor was Geoffrey Martel, who is mentioned in a document relating to the church of Bucklebury between the years 1189 and 1199. (fn. 38) The Geoffrey Martel who held land of the priory of Noyon (fn. 39) at fee farm in the early 13th century was probably the Geoffrey son of Gilbert Martel who in 1240 claimed common of pasture in Hawkridge in right of his tenement in 'Erleston Martel.' (fn. 40) The tenant of the manor in 1271 was Richard Martel, (fn. 41) who appears to have been followed by his son Adam (fn. 42); on the marriage of the latter with Nubia daughter of Geoffrey Gacelyn, Ralph Gacelyn granted him the manor in free marriage, but there is no explanation of the manner in which Ralph had obtained it. (fn. 43) Geoffrey Gacelyn had the right of free warren there in 1275. (fn. 44) After this a difficulty occurs in the descent of the manor. In 1316 Humphrey de la Rokele and Thomas Rydewarde were holding Frilsham with Marlston, (fn. 45) and twelve years later the former was called to give warranty in a law-suit unsuccessfully brought by Adam son of Adam Martel to recover the manor from Richard de Walden. (fn. 46) A settlement was made in 1338 (fn. 47) on Richard de Walden and his wife Alice and the heirs of Richard, but from this time the history of the manor is again obscure. In 1417 (fn. 48) it was in the hands of John Jardyn and his wife Anne, and before 1481 it had descended to two heirs, Anne the wife of Thomas Soper and Agnes the wife of William Knottysford, who in that year quitclaimed the manor to Sir William Norreys and his heirs. (fn. 49) Sir William died seised in 1506–7 (fn. 50) and left it to his son Lionel, who died in 1536. (fn. 51) It then appears to have passed to Sir William's daughter Jane, who married John Cheyney of West Woodhay. (fn. 52) Her second son Humphrey was in seisin of the manor in 1549 (fn. 53) when he made a settlement on the occasion of his marriage with Martha Yate, by which he and Martha were to hold it for their lives with reversion to his direct heirs. (fn. 54) On the death of Humphrey his widow married James Braybrook, (fn. 55) and as her first husband had left no children (fn. 56) a new settlement was made; the manor was divided between the Norreys and Braybrook families. One moiety of the manor passed to Henry Lord Norreys of Rycote, the descendant of Sir William Norreys by his second wife, and he settled it on his third son Edward Norreys. (fn. 57) It passed to Francis Norreys, afterwards the first Earl of Berkshire, (fn. 58) the nephew and heir of Edward, and he sold it in 1608 to Richard Wightwicke, (fn. 59) one of the founders in 1624 of Pembroke College, Oxford. Wightwicke gave his moiety of Marlston Manor to the college, but is said to have reserved a lease of it for 500 years to himself and his successors in the estate. In the meantime an annuity of £70 was granted to the college, payable from the manor. (fn. 60) He died about 1631, (fn. 61) and his interest in the manor seems to have passed to his distant cousin Samuel Wightwicke who died in 1662 (fn. 62) and was buried in Marlston chapel. Samuel was succeeded by his son John. (fn. 63) John, son of another John, matriculated at Pembroke College in 1713. (fn. 64) The last heir male, who was presumably this John Wightwicke, died in 1728, (fn. 65) leaving two daughters as heirs. Mary, the survivor of these heirs, married — Wyld (fn. 66) and in 1766 she held a moiety of the manor of Marlston. (fn. 67) At that time she was a widow and having no issue she 'bequeathed her interest to a female friend,' from whom it passed to Mr. Ouchterlony, (fn. 68) and in 1813 Mrs. Sarah Ouchterlony was in possession of Marlston. (fn. 69) It was bequeathed by her to Mr. Benjamin Bunbury, a relative of her husband, from whom it passed to his son Mr. H. M. Bunbury. (fn. 70) The latter sold it about 1896 to Mr. G. Palmer of Reading, father of the Rt. Hon. George W. Palmer, whose widow now holds it for life.
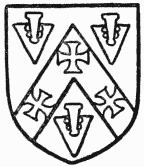
Wightwicke. Azure a cheveron argent between three pheons or with three crosses formy gules on the cheveron.
The second moiety of Marlston was held by James Braybrook, who died seised of it in 1588 (fn. 71) and was succeeded by his son William and grandson Richard (fn. 72) in turn. Richard died in 1651. (fn. 73) Two-thirds of his estate had been sequestered for recusancy, and Humphrey Hide, the husband of his daughter and heir Margaret, petitioned the committee for compounding to recover his wife's inheritance. (fn. 74) In this he succeeded in 1652, but he died the same year, when the estates were again sequestered, since Margaret refused to take the oath of abjuration. (fn. 75) She had sold this moiety to Thomas Holte and John Heron in 1652, (fn. 76) but in the next year James Heron and William Keate petitioned to recover the estate. (fn. 77) The further history of this estate does not appear.
A mill is mentioned in the holding of the Count of Evreux in Bucklebury in 1086, (fn. 78) presumably in Marlston. No subsequent mention of it appears.
HAWKRIDGE lies in the north of Bucklebury parish close to the border of Frilsham. Part of Hawkridge belonged to the manor of Sutton Courtney, which in 1086 was in the king's hands. (fn. 79) In the reign of Edward I Hugh Courtenay was holding the manor of Sutton Courtney in demesne and amongst the tenants were several cottars at Hawkridge. (fn. 80) His descendant Thomas Courtenay Earl of Devon was attainted by Edward IV and forfeited his lands. Sutton Courtney, with lands and rents in Hawkridge, was granted by the king to Sir Walter Devereux in 1466 (fn. 81) in reward for his services. On the accession of Henry VII the Courtenays were restored to favour (fn. 82) and appear to have recovered Hawkridge, which they held until the attainder and execution of Henry Courtenay Marquess of Exeter in 1538–9. Henry VIII granted the manor to Sir Henry Norreys in 1544, (fn. 83) whose grandson Francis Earl of Berkshire (fn. 84) sold it in 1622 to Sir Peter Vanlore. (fn. 85) It passed with the Vanlore property to the second Sir Peter Vanlore and his four sisters, (fn. 86) and, finally, with Beenham Manor (q.v.), seems to have been assigned to the Vanden Bempde family. (fn. 87)
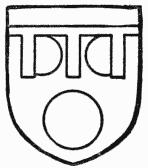
Courtenay, Earl of Devon. Or three roundels gules and a label azure.
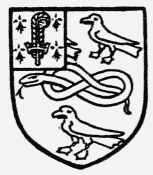
Gull, baronet. Azure a serpent or between three gulls proper with the augmentation of a quarter ermine with an ostrich feather of the Prince of Wales coming out of a prince's crown or.
In 1697 Richard Lyford owned a manor of Hawkridge, (fn. 88) which may probably be identified with the property in Hawkridge held by another Richard Lyford in the reign of Charles I. (fn. 89) In 1741 it had passed to four co-heirs, Sarah, Margaret and Betty Lyford and Mary wife of Robert Chase, who appear to have sold it to William Hercy and Richard Matthews. (fn. 90) The manor seems to have been lost, but at the present day Sir William Cameron Gull, bart., of Frilsham House, is the chief landowner in Hawkridge.
CHURCHES
The church of ST. MARY THE VIRGIN consists of a chancel 29 ft. 7 in. long by 13 ft. 5 in. wide, with a small northern annexe or pew, nave 55 ft. 3 in. by 19 ft., north aisle 11 ft. wide, north-west vestry, west tower 11 ft. 4 in. deep by 12 ft. 2 in. wide, and a south porch. These measurements are all internal.
The original building, which was rather shorter than at present, appears to have been erected in the latter half of the 11th century, and is now represented by a portion of the nave walls, which are 2 ft. 8 in. thick. The elaborately carved south doorway, inserted about 1170, shows a curious reversion to an earlier type in some of its ornament. Of the three arches on the north side of the nave the easternmost appears to be the earliest, and was possibly inserted in the late 12th or early 13th century and opened into a transept, the north and east walls of which may still remain at the east end of the north aisle, which was apparently built towards the end of the 13th century when a second arch was inserted to the westward, of the same span as the other, with a length of walling between the two. The windows on either side of the south doorway of the nave are of unusual type, each consisting of two trefoiled lights under a square external label, with trefoiled panelling of vertical type between the label and the heads of the lights. The label is of typical 13th-century section, and there seems no reason to doubt that the windows are of the latter part of this century; possibly the panelling above the lights was done in the 15th century, when the nave was lengthened. Evidence that the windows are early rather than late is afforded by the window west of the doorway being unusually close to it, as it would have been of necessity in the small length of wall between the west wall and the entrance. The aisle was lengthened and widened at the same time as the nave and a third arch was added to the arcade; this arch resembles the second, but is of a narrower span, and the pier between them is longer than the first. The tower is of the latter half of the 15th century. The chancel was rebuilt in 1591, which date with an inscription is carved on a roof timber; this chancel was again partly rebuilt in 1705, and its windows and doorway have since been modernized. A porch was added to the nave in 1603, but this has also been modernized, only a few portions, including the dated stone, having been retained. The vestry is modern, and a certain amount of restoration work has been carried out.
The chancel has an east window of three lights, a lancet in the north wall, and two in the south wall with a doorway between them, all modern. At the north-west is a large recessed portion, doubtless built especially to receive the pews of the lords of the manor in 1705; it had a squint into the nave, now closed up, and is lighted by a modern window of two lights; the ceiling is of panelled wood. On the old tie-beam of the chancel roof is inscribed '1591, Francis Winchecom Esquier build this.' The chancel arch is modern and the walls are faced externally with cement.
Each of the three bays of the arcade on the north side of the nave is of two orders; the bases are hidden by the pewing. The abaci of the first arch are moulded with a small roll above a hollow chamfer, the other abaci are simply hollowed below. All the arches are pointed and of two orders; there are traces of paint on the easternmost arch. The first window in the south wall is a single light with a trefoiled head ill set out, probably a late 14th-century insertion to light a nave altar. The remaining two windows in this wall are the peculiar square labelled windows described above. Between them is the south doorway which has jambs of two orders, the outer shafted. The eastern shaft, of which the upper half only is left, is carved with a twisted ornament of rolls alternating with pellets, and the capitals of both shafts are carved with a trefoiled scallop. The jambs of the inner order are enriched with looped strap-work arranged in V-shaped designs, with leaves in the spandrels, sometimes doubled, but mostly single. The arch is round and of two orders; the inner is carved on the face of the voussoirs with various designs. One is an interlacing pattern about a circle; another, having the appearance of two crescents joined back to back, is repeated three times; a third is a double rose of seven or eight leaves. There are several fourpetalled flowers, three human faces, and a double leaf pattern. The outer order has a chamfered edge relieved by large pellets, and on its face a row of ornament of a beak-head character; between some of these are little tendrils or leaves. The label is carved with a kind of wave design with pellets in the under spaces and a band of united beads on the lower edge. In the middle of the label is set a keystone carved with pelleted strap-work in the form of a figure 8, in the lower space of which is a human face; the top of this keystone is carved with a Maltese cross with a pelleted ring in the centre. The whole doorway presents an unusually rich appearance.
The north aisle has a 15th-century east window of three cinquefoiled lights under a traceried pointed head, most of the tracery being modern. The two 15th-century windows in the north wall are each of three cinquefoiled lights with sunk spandrels under square heads having moulded labels outside; the head of the second window is restored. A contemporary doorway between the two windows is disused; it has a four-centred arch in a square head, with shields and foliage carved in the spandrels. Over the door is set an ancient stone having a moulded frame; in it is carved a peculiar rude device, possibly meant for a man on horseback. Over it is a stone on which can be discerned a traceried gablet with three crocketed pinnacles, now much defaced. The walls of the nave are coated with cement outside. The aisle walls are flint-faced, excepting the upper part of the east gable, which is of brick.
The tower is of two stages with diagonal buttresses on the west, and a buttress at the south-east rising from the south-west corner of the nave. The lower stage is of flint and mortar and embraces the two lowest stories. The west doorway has moulded jambs and a four-centred arch in a square head with traceried spandrels, and above it is a window of three cinquefoiled lights under a traceried pointed head. The archway into the tower from the nave is two-centred, and has moulded jambs with moulded abaci. The stair turret to the bell-chamber, which rises in the north-east corner, is entered by a moulded four-centred doorway from the tower. In the south-eastern buttress, high up, are two carved stones. The lower one represents a man holding some implement standing by a wheel, and is thought to be a rebus for Winchcombe; the other has the remains of a black-letter inscription and some indistinct carving thought to be a Crucifixion. The first floor of the tower is below the west window and on a level with the gallery. The chamber above is lighted by a small trefoiled and square-headed light on its south side, partly covered by a clock face. The bell-chamber has each wall pierced by a window of two cinquefoiled lights under a four-centred head, and is crowned by a cornice with grotesques above which is a parapet with a plain coping and wood pinnacles at the four corners.
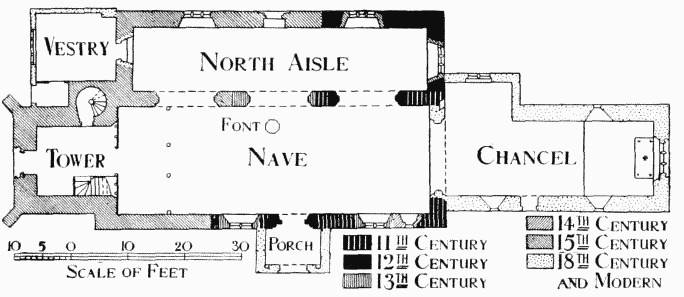
Plan of Bucklebury Church
The modern north-west vestry, which is of brick, is entered by a square doorway with a wood frame in the west wall of the aisle. Over this doorway can be seen the remains of a moulded label to the former west window of the aisle. A west window lights the vestry, and another doorway opens upon a small lobby and outer doorway in the same wall.
The roof of the nave has old plain tie-beams and trusses and a plastered collar-beam ceiling. The aisle roof has old pointed trusses and braced purlins, and is plastered below the collar-beams. The gallery front is painted and panelled and supported on four wood posts. The font in use is modern, but in the aisle is a small marble font of the 18th-century. The altar is modern; a former 18th-century table now stands in the north aisle. The altar rails are probably of the late 17th century and have twisted balusters. The pulpit, which is surmounted by a flat sounding-board and has the reading-desk and clerk's seat in front of it, dates from the end of the 18th century. The church till recently retained its old box pews in the chancel and nave. Those in the front half of the nave were of 18th-century date, but those at the back, which were of oak, were evidently of the previous century, and had moulded rails and styles. In the aisle is an old iron-bound chest.
In the top foil of the first south window of the nave is a tiny piece of old glass, apparently representing a horseshoe. In the window in the chancel recess is a square panel of painted glass showing a sundial with a shield charged with the arms of Stephens: Party cheveronwise azure and argent two falcons or in the chief with the difference of a molet sable, impaling Sable a fesse between three griffons or. On the dial is painted also a very life-like fly; over it is the inscription 'S.S. me fecit 1649,' and below 'Th : S & St.' In the other light are two lozenges, the upper containing the monogram I.S. and the lower the monogram I.W.
On the north wall of the chancel is a mural monument to Sir Henry Winchcombe, bart. (d. 1703). The other monuments and slabs are all of the 18th century and later, including one to Frances (d. 1718) daughter of Sir Henry Winchcombe and first wife of Henry St. John, created Viscount Bolingbroke in 1712. On the north side of the chancel hang two old helmets and a pair of gauntlets, and on the opposite wall a helm with the Winchcombe crest of a roebuck's head with a spray of leaves in its mouth; below it are two swords.
There are six bells: the treble is inscribed 'Praes the Lord, 1632'; the second and fourth are by T. Mears, 1824; the third, by Joseph Carter, 1581, has the words 'O lorde in thee ys all my trust'; the fifth is inscribed 'Henri Knight made this bell in ano 1610,' and the tenor 'Feare God, 1634.' (fn. 91)
The communion plate comprises a cup of 1576 and cover dated 1577, and a stand paten of 1811, dated 1812, all of silver.
The registers begin in 1538; the baptisms, marriages and burials from that date till 1812 are contained in a single volume, the entries of baptisms and burials being continued to 1818.
The chapel of MARLSTON is a small rectangular building measuring internally 66 ft. 9 in. by 18 ft. and having a vestry at the north-east. The building is of 12th-century origin, but excepting the north doorway, which dates from about 1170, there are no old features remaining in the structure. A brass placed in the church records its restoration in 1855, the casing of the walls with flint in 1876, and a further restoration in 1901, when the vestry and bell-turret were added. The font and the other furniture are all modern. In the nave is a mural monument to Samuel Wightwicke, Prothonotary of the Court of King's Bench, who died in 1662, aged seventy years.
ADVOWSON
The church of Bucklebury is mentioned in the Domesday Survey, and there was half a hide of land belonging to it. (fn. 92) It appears to have been given to the priory of Wallingford, a cell of St. Albans. Prior Nicholas, with the consent of his superior, gave it between 1151 and 1154 to the abbey of Reading, an annual rent of 2 marks being reserved to the church of Wallingford. (fn. 93) This payment had ceased in 1291. (fn. 94) Abbot Hugh of Reading gave the church to the hospital of St. John, which he founded about 1190 (fn. 95) outside the gates of the abbey. The chaplain of Bucklebury, who had been given the church by his predecessor Abbot Joseph, resigned it, but received it again from the abbot and monks, to whom he paid a pension of 30s. a year. (fn. 96) The vicarage was not instituted till about 1220. (fn. 97) The rectory was assigned later to support the charges of the hospitality exercised by the abbey, and the vicar paid a pension of £1 (fn. 98) from the vicarage. At the dissolution of the monastery the rectory was worth £11. (fn. 99) After the dissolution the rectory and the advowson of the vicarage were granted with the manor to John Winchcombe, (fn. 100) and the advowson is still in the hands of the owner of the manor, Mrs. Webley-Parry, the eldest niece of the late Mr. Hartley, being patron of the living. In 1749 Penyston Powney of Maidenhead and William le Marchant presented shortly after the death of Winchcombe Packer, (fn. 101) and the Rev. Dr. Coxe presented in 1794, the year of the death of Winchcombe Hartley, presumably as trustees.
The chapel of Marlston was built by Geoffrey Martel, who was lord of the manor in the 12th century, (fn. 102) as a chapel of ease to the parish church, the parson of Bucklebury officiating there every other Sunday in return for certain payments. (fn. 103) The chapel passed with the parish church to Reading Abbey and was assigned to the hospital of St. John. (fn. 104) The hospital was refounded as a grammar school in 1486, (fn. 105) but Marlston Chapel was included in the rectory of Bucklebury amongst the general revenues of the abbey in 1535. (fn. 106) It is still a chapel of ease to Bucklebury Church.
There seems to have been formerly a chapel at Chapel Row, called the Magdalen Chapel, built before the time of Geoffrey Martel. The decay of this chapel is said to have led Martel to build Marlston Chapel, but ruins of a chapel still remained at Chapel Row until 1770, when the materials were sold and used to build the house in which the Rev. Dr. Coxe was living in 1803. (fn. 107)
CHARITIES
The schools founded by Lady Frances Winchcombe, by deed 1707. The official trustees hold £7,855 12s. 1d. consols in trust for these schools, producing yearly £196 7s. (fn. 108)
Lady Frances Winchcombe's Charity for Poor, being a legacy of £60 bequeathed by will of this testatrix, now represented by £67 4s. 7d. consols; the interest, amounting to £1 13s. 6d., is divided among poor widows and poor people.
The Rev. Winchcombe Hervey Howard Hartley, who died in 1832, by his will proved in the P.C.C., bequeathed the sum of £1,200, directing that six girls and six boys should be clothed and educated in the principles of the Church of England. This sum was invested in £1,222 1s. 3d. consols, producing yearly £30 11s., which, owing to the introduction of free education, is applied in clothing and in apprenticing. The sums of stock are held by the official trustees.