A History of the County of Berkshire: Volume 3. Originally published by Victoria County History, London, 1923.
This free content was digitised by double rekeying. All rights reserved.
'Parishes: Blewbury with Upton and Aston Upthorpe', in A History of the County of Berkshire: Volume 3, ed. P H Ditchfield, William Page (London, 1923), British History Online https://prod.british-history.ac.uk/vch/berks/vol3/pp280-291 [accessed 19 April 2025].
'Parishes: Blewbury with Upton and Aston Upthorpe', in A History of the County of Berkshire: Volume 3. Edited by P H Ditchfield, William Page (London, 1923), British History Online, accessed April 19, 2025, https://prod.british-history.ac.uk/vch/berks/vol3/pp280-291.
"Parishes: Blewbury with Upton and Aston Upthorpe". A History of the County of Berkshire: Volume 3. Ed. P H Ditchfield, William Page (London, 1923), British History Online. Web. 19 April 2025. https://prod.british-history.ac.uk/vch/berks/vol3/pp280-291.
In this section
BLEWBURY with UPTON and ASTON UPTHORPE
Bleoburig (x cent.); Bletberie (xi cent.); Bleobir, Blebery (xiii–xvii cent.).
The parish of Blewbury formerly contained the hamlets of Upton (Optone, xi, xiii cent.) and Aston Upthorpe (Eston, xi cent.; Aston Upthropp, and Thropp, xvii cent.), but in 1862 these were formed into a separate civil parish. The modern parish of Blewbury contains 4,246 acres, of which 2,327 acres are arable land, 1,424 permanent pasture and 10 woods and plantations. (fn. 1) The subsoil is chalk and Upper Greensand. In the north, near the Mill Brook, the land is less than 200 ft. above the ordnance datum, but further south it rises sharply to the downs. The highest points on the Blewbury Downs are Churn Knob (513 ft.) and a height to the south of Woodway Farm (516 ft.). The village of Blewbury lies at the foot of the downs and is concentrated in type. The main street is built along the Reading and Wantage road. Blewbury farm-house in the north of the village was formerly the Prebendal manor-house and is partly surrounded by a rectangular moat. Some house near the Red Lion Inn represent the old manor-house of Nottingham's Fee, and an old brick and timber house, formerly used as an Independent chapel, bears the date 1651. On the south side of the churchyard is the Malthus schoolhouse, a pleasant Queen Anne building of brick, two stories in height, with a wood modillion cornice, tiled roof, and casement windows. The entrance doorway, which is placed centrally, is surmounted by a curved head, and on a tablet is inscribed, 'A Charity School | Built and Endowed | By the Gift of | William Malthus | Merchant Ano Domini | 1709.' Forty Cross, near which the Round House and the stocks used to stand, is the crossing of the roads at the south-east angle of the village; the Clieve is an open space to the north of Forty Cross. From Old Michaelmas Day to Lady Day a curfew bell is rung at 8 p.m. Until about 1860 a bell was rung at 4 A.M., its institution being traditionally attributed to the bequest of a traveller, who found his way when lost on the downs by hearing the Blewbury bells. There is a tradition, still in existence, that St. Birinus, the Apostle of Wessex, first met Kynegils, King of Wessex, on the Blewbury Downs. The occupation of the inhabitants is entirely agricultural; the farms are mainly arable and near the village there are cherry orchards and water-cress beds. The Great Western railway crosses both Blewbury and Upton parishes. There is a station at Upton, opened in 1883, and at Churn on the Blewbury Downs is a temporary station, erected for the use of military camps held there. The rifle range has recently been enlarged by the County Rifle Range Committee.
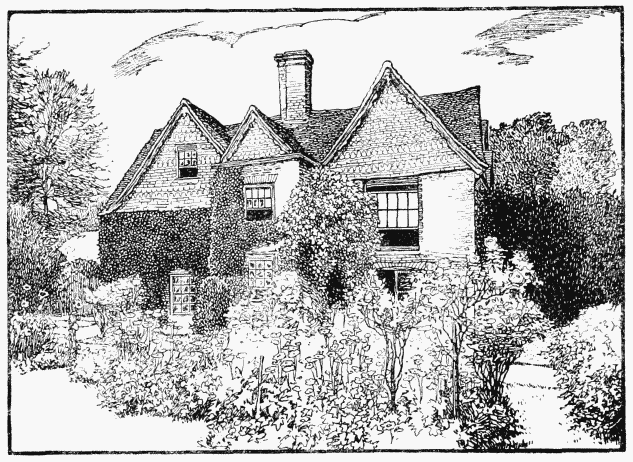
Upton Manor House, Blewbury
A statute fair, now represented by the village feast, was formerly held on the first Thursday after Michaelmas.
Upton and Aston Upthorpe are both in the hundred of Moreton. Upton contains 1,413 acres, nearly three-quarters being arable land, about one-quarter permanent pasture and 1 acre of woodland. (fn. 2) The village is built about a labyrinth of by-roads and lanes, which are mostly hedged on either side, forming the boundaries of the orchards. Halftimber and brickwork are the materials of which most of the cottages are built, but wattle and daub is also used as an infilling between the framing of the half-timbered houses. The old Jacobean manorhouse stands in the eastern part of the village. It is built with narrow bricks and has a tiled gabled roof. The gables are hung with alternate bands of straight and shaped tiles. It is two stories high with one in the roof, and has been considerably altered, a small square brick bay having been added on the south front, probably in the 18th century, when double-hung sash windows were inserted throughout the building. In more recent years an addition has been made at the back or north side of the house. The plan of the house is of no particular interest, and with the exception of the staircase, which is or 18th-century date, with nicely turned balusters, none of the internal arrangements are worthy of notice. Skeleton Farm was formerly the farm-house of the Gammon family. William Gammon was also the tenant of the manor-house, which he sold to John Phillips in 1769. (fn. 3) The line of the Portway passes through the village.
Aston Upthorpe contains an area of 1,322 acres, with 639 acres of arable land, 552 of permanent grass and 3 acres of wood. (fn. 4) The boundary between Aston Tirrold and Aston Upthorpe runs through the latter village, which lies to the east of Blewbury. The downs form the southern part of the parish. Riddle Hill is 467 ft. above the ordnance datum and Lowbury Hill in the extreme south reaches the height of 615 ft. Blewburton Hill on the boundary between Blewbury and Aston Upthorpe is one of the sites suggested for the battle of Ashdown in 871, while the terraces on the slopes of the hill are thought to be the remains of the open-field system of cultivation. Lowbury Hill is the site of a Roman camp, (fn. 5) and fragments of Roman pottery, coins, &c., have been found both in Blewbury and Aston parishes. (fn. 6) There are many British barrows on the downs. (fn. 7) The ancient green road called the Ridgway crosses them, one track running due east being called the Fair Mile, and the line of Grim's Ditch can also be traced.
The following place-names are of interest in Blewbury: The Lydds (the slopes of the downs), Woodway, Tadcombe (ix cent.); Bessel's Way, Bridus, Foxbarrow (x cent.) and Curnel pits; in Upton: Milham (xi cent.), Ham Acre, The Wells, Grumbles Meer, Braid Ditch Furlong and Rixes; in Aston Upthorpe: Oven Bottom, Hogtrough Bottom and Grumble Barn.
Blewbury was inclosed in 1805, the award being in the custody of the chairman of the parish council. Upton inclosure award, also kept at Blewbury, is dated 1759. (fn. 8)
MANORS
Land in Blewbury, which probably afterwards formed the GREAT MANOR, belonged to King Edmund, who in 944 granted 100 'mansae' to Ælfric the priest. (fn. 9) The latter is said to have given them to the abbey of Abingdon, but the grants were not made in perpetuity, the manor being held by Edward the Confessor. (fn. 10) It remained in the Crown after the Norman Conquest, and was granted to Reading Abbey by the Empress Maud about 1145 (fn. 11) and confirmed by Stephen, his son Eustace and Henry II. (fn. 12) The manor was held by the abbey of Reading in frankalmoign until the Dissolution. (fn. 13) From that time it remained with the Crown, (fn. 14) until James I granted it to Prince Henry (fn. 15) and afterwards to Prince Charles. (fn. 16) In 1628 King Charles granted the Great Manor to Edward Ditchfield and others, (fn. 17) who probably sold it to Francis Lord Cottington, (fn. 18) whose estates descended in 1653 to his nephew Charles Cottington. (fn. 19) It passed before 1707 (fn. 20) to his son Francis Cottington, who was succeeded on his death in 1728 (fn. 21) by another Francis, his son, who was a minor. The latter owned the Great Manor till 1754, when it was sold by Francis Cottington of Freemantle Park, Hants, to Oliver Edwards, who held the manorial courts till 1762. (fn. 22) John Phillips, the king's carpenter at Windsor Castle, (fn. 23) then bought the manor, holding his first court in October 1763. (fn. 24) He died about 1775, and the Great Manor passed under his will (dated 28 December 1775) to his brother William Phillips for life and then to his nephew John Phillips, (fn. 25) lord of the manor in 1802. (fn. 26) The latter left it in trust for his son John Shawe Phillips of Culham, Oxon., who sold it in 1872 to Lord Overstone, (fn. 27) whose daughter, Lady Wantage, is the present lady of the manor.
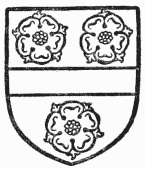
Cottington. Azure a fesse between three roses or.
The manor of NOTTINGHAM'S FEE or HALLBARNE can be probably identified with the 2 hides held in 1086 by the Count of Evreux, who had succeeded Brictward. (fn. 28) The count granted it to the monastery of Noyon in Normandy, and the grant was confirmed by his grandson Count Simon (fn. 29) in the middle of the 12th century. This land was granted to a sub-tenant, (fn. 30) who after the confiscation of the lands of alien monasteries by the Crown held Nottingham's Fee in chief as the fourth part of a knight's fee. (fn. 31) John Turvill is the first sub-tenant of whom we have notice, and from him it passed to his daughter Joan, (fn. 32) who with her husband, Osbert Turpin, (fn. 33) alienated the Noyon land in 1242 to Robert Nottingham, (fn. 34) probably the Robert Nottingham who was rector of Blewbury in 1240, (fn. 35) from whose family the manor obtained its name. The following members of the Nottingham family appear in documents: Henry Nottingham, kt. (1273), (fn. 36) Henry son of John Nottingham (living temp. Edward I), (fn. 37) Richard, (fn. 38) Isabel widow of Henry Nottingham (1327), (fn. 39) Henry (1328 and 1347), (fn. 40) but the exact connexion between them has not been made out. The last-named granted seven messuages and a carucate of land, apparently his whole tenement, to John Dodecot and his wife Joan for their lives, with reversion to the grantor and his heirs. (fn. 41) The Dodecots and Henry Nottingham had died before 1381, (fn. 42) but Henry's widow Katherine held one messuage and 1 carucate till her death in about 1401. (fn. 43) Henry's heir was Agnes, the wife of Alexander Meryng, who sold the reversion of her inheritance in Blewbury in 1381 to William Venour, a citizen of London. (fn. 44) The latter was dead in 1401, and Nottingham's Fee passed to his son and heir William. (fn. 45) In 1428 (fn. 46) it was held by John Venour, but at some date previous to 1484 it came into the possession of Sir Edmund Rede and other, presumably as trustees for Anne wife of Geoffrey Kidwelly, to whom they demised it for her life. (fn. 47) After the death of Anne, however, Nottingham's Fee passed to her husband, who died seised in 1484. (fn. 48) He was succeeded by his brother Owen, (fn. 49) and before 1540 Michael Kidwelly, possibly the son of Owen, had come into possession. (fn. 50) Michael died seven years later, (fn. 51) and the estate passed to his son Peter (fn. 52) and his grandson William in turn. William died in 1575, (fn. 53) and his two sisters, Mary the wife of Jerome Stanshull or Stanshawe and Elizabeth the wife of William Davison, were his heirs. (fn. 54) Nottingham's Fee passed to the Stanshulls. (fn. 55) Jerome died in 1604, (fn. 56) having settled it on his younger son Reginald, (fn. 57) who in 1626 sold it to Robert Loder of Harwell, (fn. 58) whose son and successor John (fn. 59) sold it in 1654 (fn. 60) to Thomas Humfrey. The Humfreys (fn. 61) have been owners of the manor from that time until the present day, Mr. Thomas Humfrey being now lord of the manor.
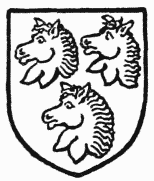
Humfrey. Sable three horses heads razed argent.
The origin of the PREBENDAL MANOR is to be found in the 5 virgates of land attached to the church of Blewbury, and belonging to the royal manor, which were held by Aluric in the reign of Edward the Confessor. (fn. 62) In 1086 (fn. 63) the tenant was William Belfou (de Beaufeu), the Norman Bishop of Thetford and chaplain and chancellor to William the Conqueror. (fn. 64) This estate was given shortly after 1086 to Osmund Bishop of Salisbury. (fn. 65) That Belfou was the grantor seems possible, since another benefice of his, the church of Marlborough, (fn. 66) also became the property of the bishop, and the two estates were so closely connected that they afterwards formed the prebend of Blewbury and Marlborough. (fn. 67) Bishop Osmund founded the cathedral church of Old Sarum in 1091, and made the church of Blewbury part of the original endowment. (fn. 68) The prebendal estate was held for life by Warner of Sandford, a canon of Salisbury, (fn. 69) but on his death, about 1148, Bishop Jocelin conveyed it for the commons of the resident canons. (fn. 70) This arrangement was afterwards abandoned and Blewbury formed a separate priest-prebend of the cathedral until the 16th century. (fn. 71) In 1516 (fn. 72) the Prior of St. John of Jerusalem held the prebend. His successor granted the advowson to Cardinal's College, Oxford, (fn. 73) the consent of Campeggio Bishop of Salisbury being obtained for its annexation. On the fall of Wolsey the endowments of the college passed to the king, who first assigned the prebend of Blewbury to St. George's College at Windsor, (fn. 74) but in 1536 granted it to Thomas Cromwell. (fn. 75) On Cromwell's attainder in 1540 Thomas Paston, a gentleman of the Privy Chamber, obtained the prebend. (fn. 76) By an Act of Parliament of 1541–2, (fn. 77) however, it was given to the Bishop of Salisbury and his successors, Paston receiving compensation. The prebend was dissolved, but the estate and the manorial rights attached to it became part of the temporalities of the see, and the bishop retained the title of Prebendary of Blewbury. (fn. 78) The episcopal estates were confiscated in 1646 (fn. 79) by the Long Parliament and the prebendal manor was sold in 1650 to John Dove the regicide. (fn. 80) After the Restoration it was restored to the Bishop of Salisbury. (fn. 81) From this time it became customary for the manor to be held under lease from the bishop, and in 1685 the lessee, Dr. John Townson, settled it on the Corporation of the Sons of the Clergy. (fn. 82) This body surrendered it in 1865 (fn. 83) to the Ecclesiastical Commissioners, who are now the lords of the manor.
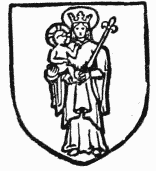
Bishopric of Salisbury. Azure Our Lady with the Child or.
A freeman named Brictric held UPTON in the time of Edward the Confessor, but after the Conquest he was succeeded by Turstin son of Rolf. (fn. 84) Shortly after 1086 it passed to Winebald of Baalun, who in 1092 (fn. 85) granted a moiety of Upton to the Cluniac priory of Bermondsey, which held this manor of UPTON or PRIOR'S BARNE in free alms until its dissolution. (fn. 86) This manor was then held by the Crown (fn. 87) until 1600, when Elizabeth granted it to Michael and Edward Stanhope. (fn. 88) They alienated it to Robert Boswell and his wife Frances, (fn. 89) who in turn sold it in 1636–7 to Sir Thomas Vachell of Coley. (fn. 90) He settled it on his cousin Thomas Vachell, who succeeded to it on the death of Sir Thomas in 1638. (fn. 91) This family held it till 1693, (fn. 92) when Tanfield Vachell and his mother sold it to Charles Ambrose of Wantage. (fn. 93) The descent of Upton is uncertain at this time, since it has been confused with the manor of Upton Russels (fn. 94) (q.v.). Most probably, however, Ambrose sold it in or soon after 1719. (fn. 95) In 1755 (fn. 96) it belonged to Henry Tompkins, and was sold by him in 1769 (fn. 97) to John Phillips, who had already bought the Great Manor in Blewbury, and shortly afterwards acquired Upton Russels. The separate manorial rights of Upton Manor disappeared, having been merged, presumably, in those of Upton Russels.
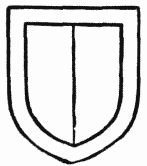
Bermondsey Priory. Party gules and azure with a border argent.
The other moiety of the manor of Upton was given by Winebald of Baalun in marriage to his daughter. (fn. 98) It passed to her son Henry Newmarch, who confirmed the grant to Bermondsey Priory (fn. 99) about the middle of the 12th century, and, after his death about 1204, to his brother James. (fn. 100) The latter subinfeudated one-fifth of his holding in Upton, (fn. 101) but the remainder he held in demesne, and after his death about 1219 (fn. 102) it was divided between his daughters, Isabel wife of Ralph Russel and Hawise wife first of John Botreaux, secondly of Nicholas de Moels. (fn. 103)
The moiety assigned to Isabel was called the manor of UPTON RUSSELS, and was held in chief as one-fourth of a knight's fee. It remained in the possession of the Russels until the close of the 14th century. (fn. 104) Sir Maurice Russel shortly after 1388 sold Upton Russels to John Latton, (fn. 105) who in 1401 (fn. 106) granted the manor to Thomas Chelrey, his wife Elizabeth and his heirs. Chelrey died in 1407, (fn. 107) and his widow, who had married as her second husband Sir Thomas de la Pole, died in 1411, (fn. 108) when Upton Russels passed to the guardians of Sybil, the youngest of Chelrey's three daughters and heirs. (fn. 109) She married Thomas Beckingham, who held the manor in 1428. (fn. 110) Before 1445 Sybil and Thomas seem to have been succeeded by James Beckingham, (fn. 111) presumably their son. James Beckingham, clerk, died seised in 1475, (fn. 112) and was followed by his brother Edmund and nephew Thomas. (fn. 113) The latter died in 1510, (fn. 114) and Upton Russels was held by his widow Mary until her death in 1549. (fn. 115) She had survived both her son and grandson, (fn. 116) and the manor passed to her granddaughter Mary (fn. 117) the wife of Thomas Windsor. It remained with the Windsor family (fn. 118) until 1650, when Richard Windsor is said to have sold it to Edward Sherwood of Great Hendred. (fn. 119) In 1669, however, it had come into the possession of James White of Putney, (fn. 120) whose grandson, probably the Samuel White mentioned in 1696, sold it to the Rev. Michael Johnson. (fn. 121) Nothing more is known of this property until 1758, (fn. 122) when William Keat owned Upton Russels in right of his wife Ann, with whom in 1773 (fn. 123) he sold it to John Phillips. It remained in his family, and in 1866 John Shawe Phillips sold it to Mr. Nathaniel Humfrey, the present owner.
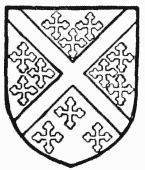
Windsor. Gules a saltire argent between twelve crosslets or.
The moiety of James Newmarch's fee in Upton assigned to his younger daughter Hawise de Moels (fn. 124) was called the manor of UPTON MOELS. Her descendants held it till the latter part of the 15th century. (fn. 125) John de Moels died about 1337, leaving two daughters and heirs, and Upton Moels was assigned in 1347 (fn. 126) to Isabel, the younger daughter, and her husband William Botreaux. (fn. 127) Her son William Lord Botreaux granted it to John Hone for his life. (fn. 128) Hone died seised in 1407–8, (fn. 129) when the reversion of the manor belonged to Lord Botreaux, (fn. 130) the grandson of the grantor. It passed on his death in 1462 (fn. 131) to his daughter Margaret widow of Robert second Lord Hungerford. (fn. 132) Four years later, however, she, together with her grandson Thomas Hungerford and his wife, sold it (fn. 133) to William Kerver, John Asshe and others to be held by Asshe and his heirs. At some date previous to 1484 Kerver and Asshe granted it to Anne the wife of Geoffrey Kidwelly, (fn. 134) and from this time the descent followed that of Nottingham's Fee (q.v.). There are no separate manorial rights, and the estate has lost its identity. There are, however, 112 acres of land at the extreme east of Upton parish which belong to Nottingham's Fee, and possibly they may be the land formerly known as the manor of Upton Moels.
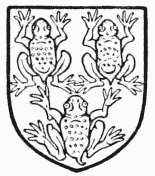
Botreaux. Argent three toads sable.
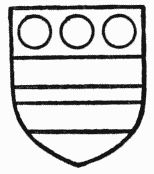
Hungerford. Sable two bars argent with three roundels argent in the chief.
A fourth manor of UPTON can be traced from the 13th century, when it belonged to the barony of James Newmarch. (fn. 135) Shortly after Newmarch's death a fifth part of Upton was held of his heirs by John of Upton, being the inheritance of his wife. (fn. 136) This holding may probably be identified with the estate which afterwards belonged to the family of Latton. According to the pedigree of the family, Walter Latton, (fn. 137) living in the reign of Edward II, was the first member of the family who settled at Upton, but John Latton in 1288 held a tenement in Upton of the Bermondsey manor, (fn. 138) then in the hands of Adam de Stratton. (fn. 139) In 1304 John son of Walter of Upton granted land in Latton to the monastery of Cirencester, (fn. 140) and it seems possible that he was a member of the Latton family of Berkshire, who were a branch of the family taking its name from Latton in Wiltshire. William Latton and his son John are mentioned in 1346. (fn. 141) They were succeeded, according to the pedigree, by another John and William, (fn. 142) and in 1503 Thomas Latton, the son of William, died seised of Upton Manor, held in chief. (fn. 143) His son and heir John lived at Chilton, but was buried in 1548 in Blewbury Church. (fn. 144) John's son William Latton held a manor in Upton. (fn. 145) This manor, however, disappears after this date, the last connexion of the Lattons with Upton being a bequest in 1584 (fn. 146) by Anne Latton, sister of William, of 40s. for the repair of Upton Church. Possibly this estate afterwards passed to the Plotts, who owned a considerable property in Upton (fn. 147) in the 17th and 18th centuries, which passed to the Fullers and Humfreys, and is now the property of Mr. Eli Caudwell. (fn. 148)
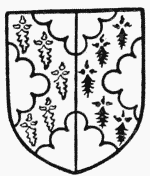
Latton. Party argent and sable a saltire engrailed and party erminees and ermine.
In 964 King Edgar gave 10 'mansae' of land in ASTON UPTHORPE to his queen Elfthryth. (fn. 149) In the time of Edward the Confessor it was held by a free-woman named Eileva, (fn. 150) but in the next reign it passed to Reimbald of Cirencester, the king's chancellor. (fn. 151) He held it at the time of the Survey, (fn. 152) but his lands eventually came to the Crown, and Henry I gave them to the abbey of Cirencester, which held the manor of Aston Upthorpe in free alms until the Dissolution. (fn. 153) It remained with the Crown until 1564, (fn. 154) when it was granted to Sir Francis Knollys and his wife Katherine. Their son, who was created Earl of Banbury, (fn. 155) obtained in 1623 and 1628 new grants of the manor from James I and Charles I. (fn. 156) He probably sold it to the Craven trustees, for in 1650 William Lord Craven held it. (fn. 157) The latter forfeited his estates during the Civil War, (fn. 158) but this manor is not mentioned amongst the Craven estates sold by the Parliament, unless it was included under Hagbourne Manor. Craven, however, recovered all his estates after the Restoration, (fn. 159) but in the early part of the 19th century only 40 acres in Aston Upthorpe were owned by the second Earl of Craven, (fn. 160) his collateral descendant and successor. These were afterwards sold. Certain manorial rights, however, still belonged to the Earl of Craven, but they have been allowed to lapse.
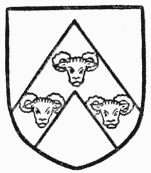
Cirencester Abbey. Argent a cheveron gules with three rams' heads caboshed argent thereon having their horns or.
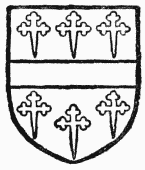
Craven, Earl of Craven. Argent a fesse between six crosslets fitchy gules.
Thorpe Farm in Aston Upthorpe was held under a renewed lease from the abbey of Cirencester, dated 1533, (fn. 161) by John Slade and his wife Elizabeth and their son Henry. They also obtained a lease of the manor of Aston Upthorpe, which is mentioned in the grant to Sir Francis Knollys. (fn. 162) Henry Slade died in 1611, (fn. 163) and in 1627 (fn. 164) his son Bartholomew purchased from the Earl of Banbury all the rights in the manor of Aston Upthorpe previously enjoyed by his family. He obtained by this purchase most of the land formerly belonging to the manor, so that Lord Craven in 1650 evidently only held the manorial rights and a small part of the land. From Bartholomew his estate passed in direct succession to his descendants Leonard, John, John and John. (fn. 165) The lastnamed John Slade died in 1832. His executors sold Thorpe Farm and a freehold estate of 867 acres to Mr. Robert Harris of Reading, (fn. 166) whose daughter and heir brought it in marriage to Captain A. B. Valpy, R.N., of Enborne. (fn. 167) The latter died in 1904, and bequeathed it to his daughter-in-law for her life and then in trust for his grandson Oliver Valpy. The estate, however, was sold in 1906 to Major J. G. Morris of Blewburton House. (fn. 168)
There were three mills attached to the Great Manor of Blewbury in 1086, which were valued at 37s. 6d. a year. On the Count of Evreux's holding was another mill worth 14s. (fn. 169)
CHURCHES
The church of ST. MICHAEL consists of a chancel 25 ft. 4 in. by 15 ft. 6 in., south chapel 22 ft. 9 in. by 12 ft. 10 in., north transept 15 ft. by 11 ft., south transept 15 ft. 7 in. by 11 ft. 8 in., nave 51 ft. 7 in. by 19 ft. 3 in., north aisle 28 ft. 9 in. by 11 ft. 4 in., south aisle 48 ft. 3 in. by 11 ft. 2 in., west tower 14 ft. 10 in. square, a timber south porch, and a modern north porch of stone. These measurements are all internal.
The nave dates in part from the early years of the 12th century, while the chancel, which still retains its original stone groined roof, appears to be a rebuilding of about fifty years later. Towards the close of the same century the building was enlarged by the erection of north and south transepts and a central tower within the chancel, occupying the western bay and contracting its width at this end. Early in the 13th century the south aisle was added and the south arcade of the have formed. This appears to have been done in two consecutive portions, executed at no great distance of time, as there is a marked difference between the eastern and western bays, though the character of the mouldings in both cases indicates an early 13th-century origin. Later in the same century a south chapel was added to the chancel, but only the arcade survives, the east and south walls having been rebuilt about the middle of the 14th century, when the north aisle was added to the nave. In the first half of the 15th century the south aisle was widened and the present west tower was built, the upper stages of the central tower, which is now invisible externally, being demolished.
The east window of the chancel is a late 14th-century insertion of three cinquefoiled lights with flowing tracery in a two-centred head having an external label with carved stops. Below the sill is a late 12th-century round-headed aumbry with a rebated opening, and in the gable above, visible only externally, is a circular window of original date with the chancel, lighting the high-pitched roof. A stringcourse of the same date is stopped against the label of the east window, the head of which breaks through it.
The easternmost window in the north wall has a semicircular head with wide internal jambs and, with the exception of the circular light in the east gable above mentioned, is the only original window remaining in the chancel. A string course, which also forms the abaci of the vaulting corbels, meets the jambs at about one-third of their height and breaks down to the sill level. Next to the westward is a 14th-century window of two trefoiled ogee lights, with flowing tracery in a two-centred head having an external label with head-stops. The 13th-century arcade opening into the south chapel is of two bays with two-centred arches of two chamfered orders, the outer continuous and the inner carried by semicircular attached shafts with moulded bell capitals and moulded bases raised on a plinth with a chamfered capping; in the eastern bay this is carried across the archway and forms a low seat. In the north-west angle is an original squint from the north transept. At the south-west is a 15th-century squint from the south transept with moulded jambs and a two-centred cinquefoiled arch in a square head. The west respond of the western bay of the arcade in the south wall has been cut away to the centre by the formation of this squint. The groined roof is in two quadripartite compartments with moulded transverse and diagonal ribs springing from corbels with abaci formed by the string-course above referred to, which was once continuous round the interior of the chancel, but is now interrupted by the many subsequent piercings. Externally the walls are plastered, and there is a shallow buttress of two offsets on the north, with clasping buttresses of the same number of offsets at the eastern angles. A buttress similar to that on the north survives in the south chapel between the two arches of the arcade.
The south chapel has a 14th-century east window of three trefoiled ogee lights with reticulated tracery in a two-centred head. In the south wall are two similar windows of two lights each. At the east end of this wall is a 14th-century piscina with a twocentred trefoiled head and chamfered jambs. Beneath the east window outside is a low 14th-century buttress.
The piers which support the two-centred arches of the late 12th-century central tower lie considerably within the outside line of the chancel wall. The east and west arches are roll-moulded on the west and chamfered on the east side, while the north and south arches are chamfered on both faces. The responds have shafted angles and hollow-chamfered imposts and the angle shafts have water-leaf capitals under the impost mouldings. The crossing is vaulted by a cross-vault with ribs of half-round section springing from corbels consisting of small shafts tapered off at their lower ends, and having water-leaf capitals and square abaci. The inner faces of the tower arches are worn in grooves by bell-ropes, for which the shell of the vault is pierced.
The north transept has a 14th-century east window of three trefoiled ogee lights with flamboyant tracery in a two-centred head. The lower stones of the internal jambs of this window are of original date with the transept, and probably formed the lower portion of the north and south jambs of a pair of lancets. To the south of the window is a head corbel and below the sill is a stone altar slab supported on modern corbels. In the north jamb is a plain corbel, probably an image bracket. In the north wall is a lancet, the only original window remaining in this transept. At the south-west is the entrance to the 15th-century rood-stairs, about 3 ft. above the floor line, with its original richly traceried door. These stairs are partly contained in the northeast angle of the original nave walls, to which an addition appears to have been made in the 15th century to give the staircase greater length eastward. Above the north tower arch, on the side towards this transept, is a doorway with a plain square head and jambs, opening into a chamber above the vault. On the plastered wall surface on either side of the tower arch are remains of a masonry pattern with stencilled four-leaved flowers, dating probably from the 14th century. The east wall of the south transept was demolished when the south chapel was added, the south wall of which lines with the south wall of the transept. The transept has a south lancet window like that in the north transept. At the west is a badly executed two-centred horse-shoe arch of re-used material. It is of two chamfered orders, opening into the south aisle and springing from a clumsily moulded corbel on the north side. On the south side is a shallow-chamfered square respond with a semicircular capital.
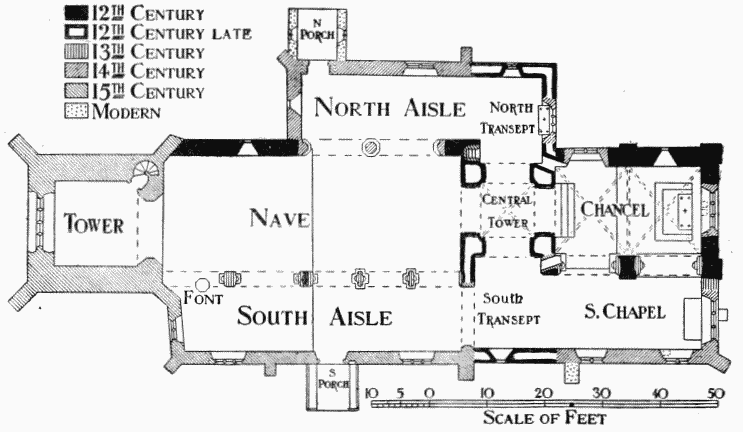
Plan of Blewbury Church
The 14th-century north arcade of the nave is of two bays with arches of two orders, the outer order having a swelled and the inner a plain chamfer. The column is octagonal and the responds are semioctagonal, with moulded capitals and bases to correspond. On the nave face of the wall above the western tower arch straight joints are plainly visible starting from about the level of its crown, indicating that the nave walls have been raised and that the central tower originally started at this point above a lower roof. The presence of a small trefoiled niche, probably a piscina, to the south of the arch, about 1 ft. above its springing, suggests that there was an altar on the rood-loft. Its projecting sill is formed by an enriched 12th-century stone, which looks like the capital of a pillar piscina. A square-headed doorway at the north end of this wall, on the same level as the rood door in the north wall of the nave, is now partly blocked up by the corbelling cut of the rood-stair wall above the springing of the eastern arch of the north arcade. The only opening in the western half of the north wall of the nave is a small round-arched 12th-century window with wide internal splays. The south arcade is of early 13th-century date, and was apparently formed in two separate portions, the three eastern bays and the two western bays being each complete in themselves and divided from each other by a pier 2 ft. 4 in. wide. The eastern bays have arches of two chamfered orders, the outer orders being continuous, while the inner orders spring from semicircular attached shafts, with capitals of various types, plain, scalloped and foliated. The bases are moulded throughout with a double roll and are raised about 2 ft. from the floor line on square chamfered plinths. The arches of the two western bays are also of two chamfered orders, the inner orders carried by semicircular attached shafts, and the outer orders continuous. The central pier thus formed is, however, a little over twice the width of the similarly formed piers of the three eastern bays. The eastern shafts of both bays have plain bell capitals, but that of the western shaft of the east bay is carved with a crude form of water-leaf, while the capital of the western shaft of the west bay, the outer order of which dies on to the west wall of the nave, is fluted and scalloped and the shaft is tapered away immediately below the necking. The plinths and bases resemble those of the eastern bays.
The north aisle is lighted on the north by a 14th-century square-headed window of two trefoiled lights with pierced and foliated spandrels. The north doorway is of late 15th-century date. The jambs and four-centred head are moulded with a double ogee and there is a square label externally. The spandrels are carved with shields; on the eastern is the letter F and on the western the letter V in Gothic capitals. Over the doorway is a contemporary square-headed niche with a moulded image bracket containing a moden figure of St. Michael. Below the sill of the north window externally is a moulded string-course contemporary with the aisle. In the west wall is a single trefoiled light of the same date as the window in the north wall.
The south aisle is lighted by two 15th-century windows in the south wall and one in the west wall, all with trefoiled lights. Between them is the south doorway, which has a hollow-chamfered four-centred head and jambs, within a square containing casement moulding; the spandrels are carved with foliage. There is a niche for a stoup on the east side of the door outside. The south porch contains some old timbers. The south and west walls of the south aisle are surmounted by plain parapets.
The tower arch is of three chamfered orders. The responds are plain, but have chamfered angles and moulded bases. Externally the tower is of three stages with diagonal buttresses of three offsets at all four angles. Crowning the whole is an open parapet of quatrefoiled circles, with crocketed pinnacles at the angles. The structure appears to be of early 15th-century date. The west window is of four cinquefoiled lights with vertical tracery within a fourcentred head having an external label, and appears to be a late 15th-century insertion. To this period also the north window of the ringing stage probably belongs. It is of two uncusped lights within a straight-sided four-centred arch having an external label, the mullion being carried into the apex of the head and the spandrels pierced. This is the only window in this stage. The bell-chamber is lighted on all four sides by windows of two trefoiled lights with vertical tracery within two-centred heads, having external labels.
With the exception of the tower, which is ashlar faced, the walling generally is of flint rubble with stone dressings and is plastered in places. The buttresses are mainly original, though much restored, but the buttress at the west end of the south chapel is modern.
The timber roof of the south chapel is of high pitch and probably of 14th-century date, though much restored. This roof is continued over the south transept, two braces of the original roof of which are still visible against the transept face of the central tower. The roof of the north transept is of similar date. The roofs of the nave and south aisle are of the 15th century; the trusses of the former roof, which has also been much restored, have moulded and embattled tie-beams, and collars supported by curved and moulded braces. The north aisle has a lean-to roof of about the same date with moulded rafters and purlin. The alternate rafters are trussed by straight moulded struts with curved braces springing from the nave wall, and supported by wall posts resting on moulded wooden corbels, below which are modern stone corbels. The spandrels thus formed are filled with vertical tracery. The rafters are braced and supported by similar wall posts against the north wall resting on corbels placed at the same level as those on the nave wall.
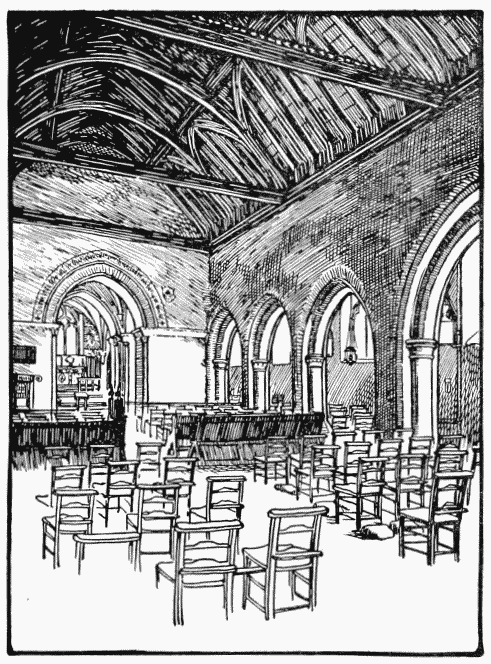
Blewbury Church: The Nave looking East
The octagonal font is of 15th-century date and is placed near the west face of the western pier of the south arcade of the nave; the bowl is panelled with quatrefoiled circles on all faces but the east, and has shields on the faces of the taper, except on the west face, which has a fleur de lis. The steps are modern. In the west bay of the chancel arcade is a wood parclose screen of the 15th century with trefoiled lights in the upper portion and traceried panelling below. In the east window of the north transept is some 15th-century pattern glass in black and white. The design is a conventionalized ivy leaf growing upon a trellis-frame, the lines of which follow the sides of the diamond-shaped quarries. In the pavement beneath the altar of this transept, at the east end of the chancel, and at the north end of the south transept, are some mediaeval encaustic tiles about 4 in. square, comprising two types of four-tile patterns.
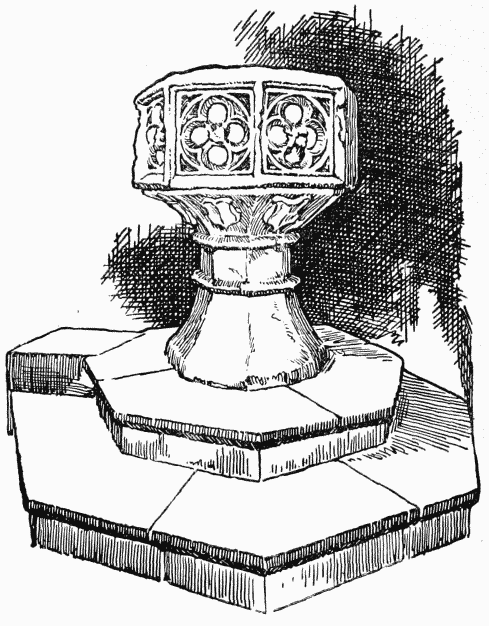
Blewbury Church: The Font
In the chancel face of the south-east wall of the central tower is a brass with effigy and Latin inscription to John Balam, vicar, who died 25 May 1496. In the floor on the north side of the chancel is a brass to John Latton, formerly of Chilton, who died in 1548, with the effigies of himself and one of his wives and an inscription in English. Between is the matrix of a female figure, probably that of his first wife. Beneath the figure of John Latton is the matrix of the brass which contained the figures of his six sons. Below this is a plate on which their names are inscribed. Below the female figure are the effigies of his nine daughters, with a brass inscribed with their names. At the foot is the quartered shield of Latton. The western portion of the brass is covered by a bookcase. The names of his children are William, Thomas, Anthony, John, Bartholomew, John, Alice, Elizabeth, Mary, Margaret, Dorothy, Friswith, Jane, Susan, and Anne.
On the north wall of the chancel are the figures of a knight in plate armour of c. 1500, possibly Thomas Latton, who died in 1503, three children and a lady with the matrix of another female figure, to which the figure of a lady, now in the face of the south-west pier of the central tower, probably belongs. In the south chapel is a brass to Dame Alice Daunce, daughter of Thomas Latton, who died in 1527, containing the figures of herself and her husband Sir John Daunce, surveyor general to King Henry VIII. The man is in plate armour with a tabard of his arms, which are also represented on a shield above his head, namely: Party a fesse wavy between three goats' heads razed. On the cloak of the female figure are the arms of Daunce on the dexter and of Latton on the sinister. These are also represented on a shield above her head. Below these figures are the figures of her five sons and two daughters. At the foot is a shield with three lozenges palewise.
In the floor beneath the east window of the north transept is a brass plate inscribed, 'pray for the Soule of John Casberde one of the good benefactours to this Churche On whose soule Jhũ have mercy. Amen.' On either side of the north doorway externally, between the label and the side walls of the porch, are the matrices of brasses of kneeling figures with scrolls.
There is a ring of eight bells: the treble and second are by Taylor & Co., Loughborough, 1906; the third is inscribed, 'Henry Knight Made mee 1663'; the fourth, 'Thomas Lyford, Henry Butler cw 1689 Samuel Knight'; the fifth bears the inscription, 'John Humphry, John Keate cw 1704' ; the sixth, 'Blessed be the name of the Lorde Joseph Carter 1586' ; the seventh, 'Edward Read of Albourn Wilts Fecit 1752'; and tenor is by John Hunt of Cholsey, 1825. There is also a sanctus bell dated 1819.
The plate includes a cup and paten of 1663 and a second cup and paten of 1725.
The registers before 1812 are as follows: (i) all entries 1588 to 1674; (ii) baptisms 1720 to 1783, burials 1720 to 1812, marriages 1721 to 1789; (iii) marriages 1789 to 1812; (iv) baptisms 1783 to 1812.
The church of ALL SAINTS, Aston Upthorpe, consists of a chancel measuring internally 19 ft. 2 in. by 14 ft. 10 in., south vestry, nave 44 ft. 5 in. by about 17 ft. 6 in., and a leaded timber bellcote, with leadcovered spire.
The earliest portion of the church is the nave, which may date from the latter half of the 11th century. The only details of this period now remaining are the blocked-up south doorway, the easternmost window in the north wall of the nave and perhaps the rear arch of the north doorway. The timber roof of the nave, now partly concealed by a flat plaster ceiling above the collar beams of the trusses, may date from the 14th century. The only other structural detail of mediaeval date is a 15th-century window in the west wall of the nave. The north porch of timber was probably constructed in the early part of the 17th century. The chancel was entirely rebuilt in the year 1860.
In the east wall of the chancel is a window of three trefoiled lights, and there are single lancets in each side wall. A doorway with a shouldered arch opens into the vestry and at the south-east is a piscina. There is no chancel arch. In the north wall of the nave is a small narrow 12th-century round-arched window, widely splayed internally. To the west of this is the north doorway, the internal unmoulded jambs and rear arch of which may be original. The external jambs and arch are modern. The south wall has a modern square-headed window of three lights. Opposite the north doorway is a built-up south doorway of original date, having a semicircular unmoulded head and rear arch, but externally nothing is visible. In the west wall is a 15th-century window of three cinquefoiled lights with vertical tracery within a four-centred head having an external label. The north porch, probably Jacobean, is of timber and stands on a base of brick. The roof is high pitched and has a carved bargeboard. The bellcote, which is modern, rises above the west gable of the nave. The roof of the nave is divided into four bays by five trusses of sawn timber, having tie-beams and collars supported by curved braces. The tie-beams, the collars with their braces, and the purlins are alone visible, the other timbers being concealed by the plaster with which the roof is ceiled. Sixteen 15th-century bench ends have been retained in the modern pewing. The backs and fronts of the pews to the east and west of the north doorway are composed of 15th-century traceried panelling. The font is modern.
There are two bells in the bellcote.
The plate is modern.
The church of ST. MARY, Upton, consists of a chancel measuring internally about 16 ft. by 13 ft. 9 in. and an aisleless nave about 33 ft. by 16 ft. 4 in., with a south porch and west bell-turret.
The church appears to be an original early 12th-century building, but in 1885 it underwent a drastic restoration, the east wall being rebuilt and the outside walls refaced with split flints, while in more recent years the south porch was erected.
The east window is of three lancets and at the east end of the north wall is a single round-headed opening considerably restored, with wide internal splays, and a small external chamfer. The external head is in one stone and is original, as are also the jambs, but the sill is modern. The south wall is lighted by two windows, the eastern being an original small round-headed light, set high up in the wall, with widely splayed inner jambs and an incised moulding round the external angle. As in the case of the opposite window, the sill is modern. The western is similar, but its external opening has been fitted in the 13th century with a kind of frame of two trefoiled lights with a shallow draft inclosing their heads and following the semicircular outline of the head of the stone, all cut out of a single slab of ironstone about 5 in. thick; the workmanship is rude and has apparently been executed with an axe.
The chancel arch is semicircular and of a single unmoulded order, while the lower part of the responds is of the same section, though the upper part of the western angles has been chamfered off in the 13th century. The moulded abaci are flush with the east wall face, but returned on the west, and their upper member is enriched with the star ornament. On the east side of the north respond is a square-headed aumbry. At the east end of the north wall of the nave is a round-headed window with wide inner splays set high up in the wall. The window is original, though the sill is modern, while in the west end of the wall is a blocked semicircular-headed doorway. The south wall is pierced by two windows, the eastern modern and of three lights under a square head with a segmental rear arch, while the western one is a small round-headed opening set high up in the wall and although entirely restored the jambs may be original. Between these two windows is a 12th-century roundheaded doorway opposite to the blocked opening in the north wall. The arch, which is of a single order, is enriched with zigzag ornament. The west window is a single modern light with a round head and splayed jambs.
The internal walls of the church are plastered, and, although some of the quoins of the west wall have been restored, the eastern angles are original. The chancel has a modern tiled roof, but the nave roof, though restored, is original; it is divided into four bays by collared principals and has curved wind-braces. A modern truss supports the bell-turret, which has quatrefoiled openings in the sides and a pyramidal shingled roof.
The bowl of the font is circular and is probably of 12th-century date, but the base is modern.
In the bell-turret is one bell which is inaccessible.
The plate consists of a silver chalice with the date-latter of 1576 and a paten. There is also a pewter alms-dish.
The registers date from 1588, and, though bound together in one volume, parts are missing. The later entries of baptisms after 1741, marriages after 1750, and burials after 1721 are at Blewbury.
There is a Wesleyan and also a Primitive Methodist chapel at Blewbury. The old Friends' meetinghouse has completely disappeared, but its site near Blewbury Farm is preserved in the name Quakinghouse Croft.
ADVOWSONS
The church of Blewbury was in existence during the reign of Edward the Confessor. (fn. 170) The history of the church estate has been given under the Prebendal Manor (q.v.). The church was in the peculiar jurisdiction of the Deans of Salisbury, who probably had this right during the 14th century, though they had lost it earlier. (fn. 171) In 1361 (fn. 172) the prebendary of Blewbury presented a new vicar 'by authority of the dean of Salisbury.' This suggests that the church was at that time a peculiar belonging to the dean, who retained the jurisdiction until 1846, (fn. 173) when all the peculiars in the diocese were abolished.
The advowson of the prebend and church belonged from the 13th century to the Sandfords, possibly as successors of William Belfou, and it is interesting to note that an early canon to hold the prebend was Warner Sandford, who died about 1148. (fn. 174) Thomas Sandford, who may possibly have held the advowson in the beginning of the 13th century, (fn. 175) was succeeded by four sons in succession, Richard, Warner, (fn. 176) Hugh and Thomas. (fn. 177) When Hugh Sandford obtained the family property in 1222 (fn. 178) the Dean and Chapter of Salisbury claimed the advowson, but Bishop Richard le Poor (fn. 179) decided that Sandford should have the right of presentation in return for certain concessions, while the rector of the church was always to be a canon of Salisbury. Hugh died about 1229, (fn. 180) and his brother and heir Thomas granted the advowson to the Knights Templars, (fn. 181) the grant being confirmed after his death about 1241 (fn. 182) by Adam Periton, his nephew and one of his heirs. After the dissolution of the order the king presented in 1312 (fn. 183) and 1316, (fn. 184) but the advowson passed to the Knights Hospitallers, who obtained the Templars' property. (fn. 185) Edward III recovered by an action at law the right of one presentation to the benefice, (fn. 186) but the Hospitallers afterwards had possession of the advowson and held it until the 16th century. (fn. 187) It seems probable that Prior Weston granted it to Wolsey for the endowment of Cardinal's College. (fn. 188) In 1531 Weston surrendered it to Henry VIII, (fn. 189) when a large exchange of the properties of his order was made by Act of Parliament. The king now held both the Prebendal Manor (q.v.) and the advowson. When the estate was granted to the Bishop of Salisbury the prebend in the cathedral was dissolved, (fn. 190) although the bishops still retained the title of Prebendary of Blewbury. In 1227 (fn. 191) Luke, the prebendary of Blewbury, granted a house and the small tithes, with certain reservations, to his chaplain Richard. The consent of the dean and chapter was obtained, but it would seem that a vicarage was not permanently instituted (fn. 192) till after the Templars had obtained the advowson of the prebend. If the vicarage had been instituted in 1227, the prebendaries would presumably have retained the advowson of the vicarage, but the Knights Hospitallers certainly had it in the 14th and following centuries. (fn. 193) The advowson came into the possession of the Bishop of Salisbury in 1541–2. (fn. 194) In 1629 and 1632 William Marshall presented, (fn. 195) possibly as lessee of the Prebendal Manor, but after the Restoration the bishops collated to the living. (fn. 196) In 1836 the archdeaconry of Berkshire was transferred to the diocese of Oxford, (fn. 197) and the Bishop of Oxford became patron of the living.
In the foundation charter of the cathedral of Old Sarum the 'churches' of Blewbury are mentioned, (fn. 198) so that presumably the chapels of Upton and Aston Upthorpe were then dependent on the church of Blewbury. They are mentioned by name in 1227, (fn. 199) when an additional chaplain was considered necessary to serve the three churches. The first chaplain was granted a share in the church property, from which he was to provide for his colleague. (fn. 200) The tithes of Upton, however, were given to Bermondsey Priory (fn. 201) by Winebald of Baalun about 1092, the grant being afterwards confirmed by Henry I. The chapels were dependent on Blewbury Church until 1862, when a separate ecclesiastical parish of Upton and Aston Upthorpe was formed. It was declared a vicarage in 1866, (fn. 202) and the Bishop of Oxford is the patron of the living.
CHARITIES
For the school founded by William Malthus see article on Berkshire Schools. (fn. 203)
Charities administered by the Parish Council.
—The annual sum of £1 paid by the trustees of the West Hagbourne charities out of certain lands, in respect of a demise by will of William Tyrrell, 1662.
The sum of £2 12s. a year, being the rent of about an acre of arable land bought with £60 given by Edmund Justice, by his will dated 25 September 1701, for carrying into effect the charitable intentions expressed in the will of Thomas Justice, his father, in 1675.
The annual sum of £6 issuing out of lands called Rodwell in the county of Carnarvon, being a rentcharge devised by will in 1687 of Samuel Hanson of the parish of St. George's in the island of Barbadoes, with a preference for poor kinsmen of the founder.
A further annual sum of £2 10s. 8d., being the interest of £101 13s. 1d. consols left by the Rev. Richard Jones by will proved on 31 December 1783.
The income of these charities is applied in doles of money and bread.
Church Lands and Play Close consist of 1 a. 4 r., let at £2 5s. a year, which is applied for church repairs.
Bacon's almshouse, founded by James Bacon by deed 1747, consists of two cottages. The two inmates receive 6s. 6d. and 5s. 6d. weekly, derived from the rents of 27 a. 3 r. 39 p. in the East Field of Blewbury, let at £28, acquired on the inclosure of the parish in 1804, in lieu of lands formerly held by the charity, and from the dividends on £350 consols, supposed to have arisen from accumulations of income.
Liberty or Chapelry of Aston Upthorpe.
—In 1715 Richard Belcher, by will proved in the archdeaconry of Berkshire on 2 July, devised a rent-charge of £4 a year out of his property in Abingdon to be paid to the minister of the chapel in Aston Upthorpe. That chapel being abandoned, this sum is now received by the minister of the Aston Tirrold Presbyterian Church, from the trustees of this charity appointed by order of the Charity Commissioners of 11 August 1905.