Survey of London: Volume 47, Northern Clerkenwell and Pentonville. Originally published by London County Council, London, 2008.
This free content was digitised by double rekeying. All rights reserved.
'New River Head', in Survey of London: Volume 47, Northern Clerkenwell and Pentonville, ed. Philip Temple (London, 2008), British History Online https://prod.british-history.ac.uk/survey-london/vol47/pp165-184 [accessed 15 April 2025].
'New River Head', in Survey of London: Volume 47, Northern Clerkenwell and Pentonville. Edited by Philip Temple (London, 2008), British History Online, accessed April 15, 2025, https://prod.british-history.ac.uk/survey-london/vol47/pp165-184.
"New River Head". Survey of London: Volume 47, Northern Clerkenwell and Pentonville. Ed. Philip Temple (London, 2008), British History Online. Web. 15 April 2025. https://prod.british-history.ac.uk/survey-london/vol47/pp165-184.
In this section
CHAPTER VI. New River Head
The site south-west of Sadler's Wells known as New River Head takes its name from the reservoir at the mouth of the New River, the channel cut in 1604–13 to supply London with water from springs in Hertfordshire—a civil engineering achievement vital to the development of the metropolis. From here, high in the fields of rural Clerkenwell, a network of wooden mains conveyed water to the cisterns of London. To begin with New River Head consisted merely of a reservoir, the Round Pond, and a single building known as the Water House. In time it became a comparatively sophisticated complex with outer ponds and associated structures covering seven acres—a roughly trapezoidal site, bounded latterly by Rosebery Avenue and Amwell Street on the east and west, Myddelton Passage and Hardwick Street on the north and south.
This has long ceased to be the place of watery tranquillity evoked by early views (Ills 208, 209, 215), and, with its disparate buildings grouped around a park-like open space, it is no longer even obviously the site of a waterworks (Ills 211, 212). Nor is its present largely residential character immediately apparent. The principal buildings—neither fronting Rosebery Avenue—are the former Metropolitan Water Board offices of 1915–20, which incorporate a fine late seventeenth-century room from the Water House, and the board's water-testing laboratory of 1936–8. Both were converted into flats in the 1990s. With the construction in 2000–3 of two further blocks of flats, and the landscaping of much of the open space as gardens, including a grass deck over a car-park on what was once a filter bed, the greater part of the site became private and residential.
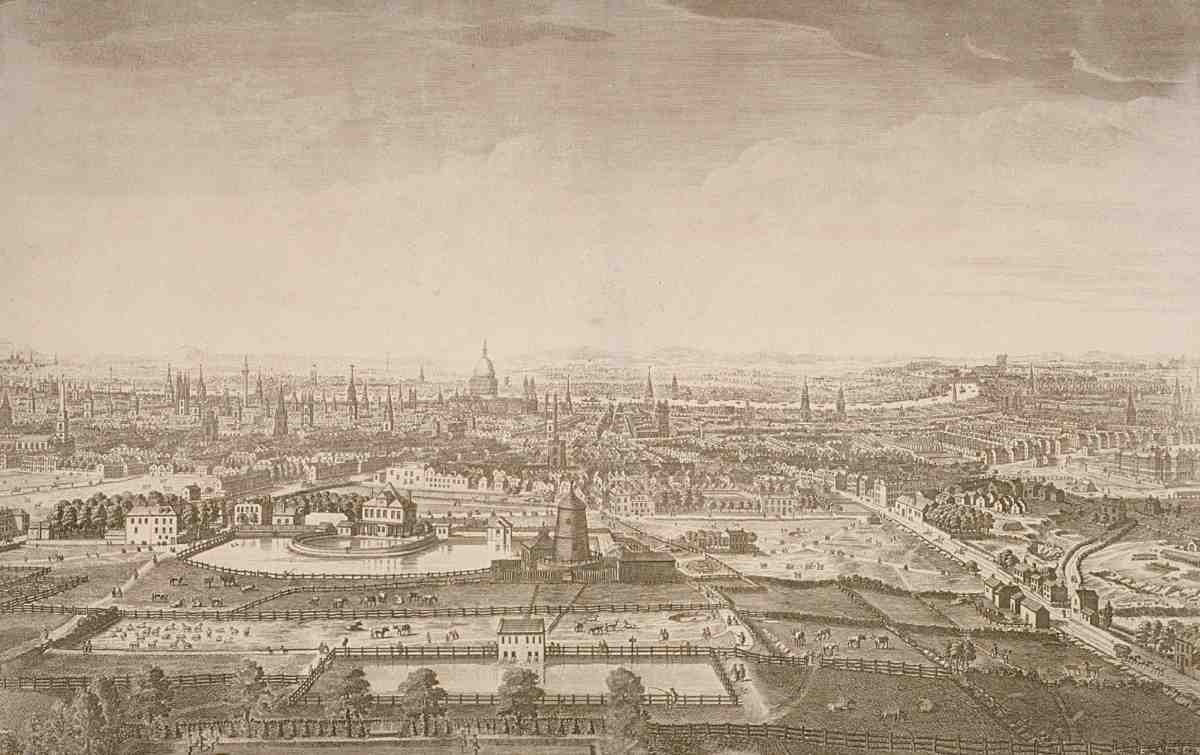
208. London from Islington Hill, by Thomas Bowles, c. 1740. New River Head, centre-left, Upper Pond in foreground
A sense of the corporate and civic institutional history of the place is conveyed by the architectural character of the older buildings, by the fact of public access to parts of the gardens and, more explicitly, by a public viewing area with interpretative panels, which marks the start of a footpath along the course of the New River itself. Substantial nineteenth-century revetments evoke something of the scale of the bodies of water once contained here, and there are two remarkable survivals connected with the pumping of water to an outlying reservoir at Claremont Square: the stump of an early eighteenth-century windmill and an imposing engine house, built and enlarged in the late eighteenth century. New River Head's historic role in the supply of water to the capital is perpetuated, unobtrusively, by a small pumping station and deep access shaft, components in the London Ring Main completed in 1994.
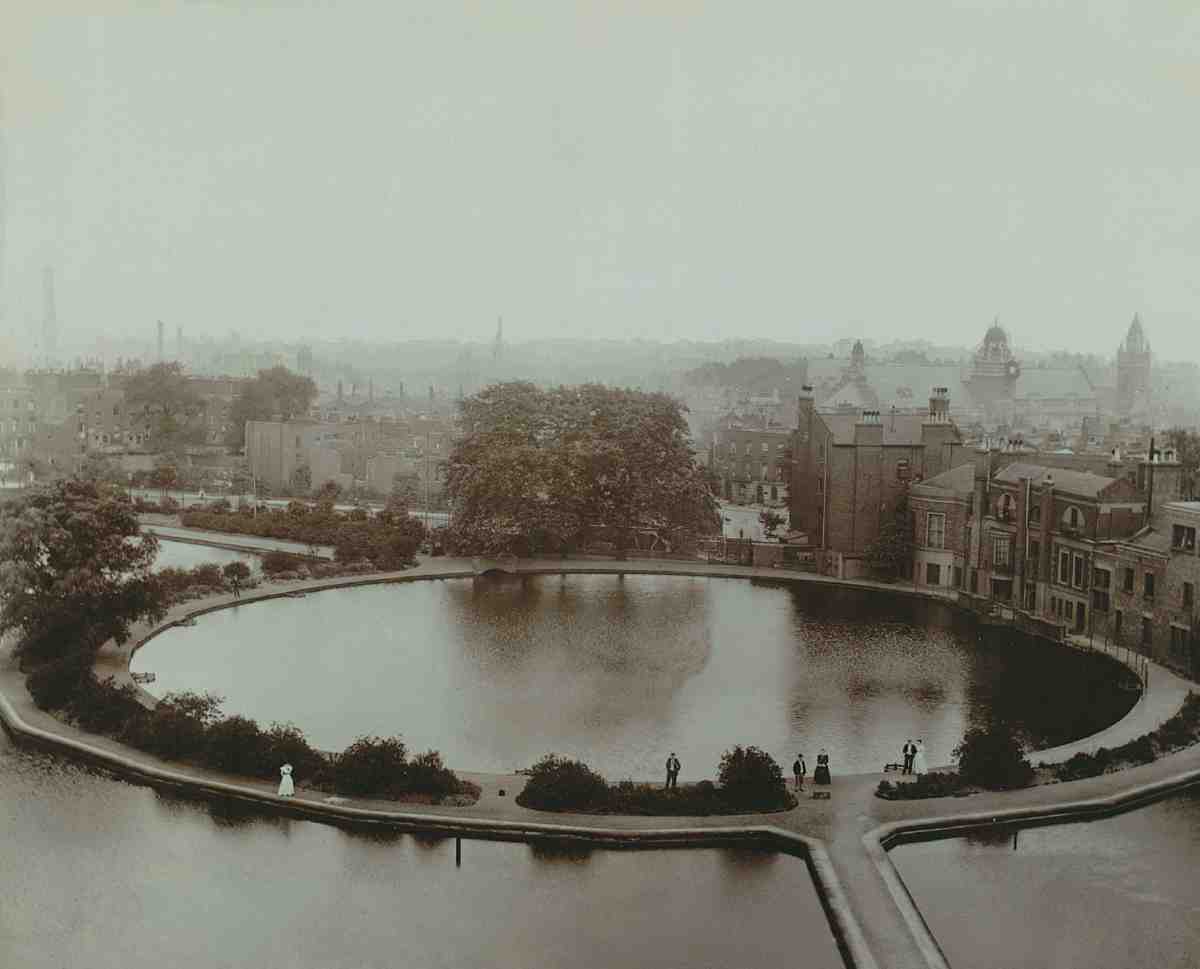
209. New River Head from north, c. 1910. Water House, right of centre, at margin of Round Pond, filter beds in foreground
The New River
The complex history of the New River has been well described elsewhere and will not be repeated here, but some discussion of the formation of the 'river'—in fact an aqueduct or conduit in canal form—is required to set the scene for an account of the development of New River Head. Shortages in the supply of clean water for London became a persistent concern in the sixteenth century, as the city grew and existing rivers, streams, wells and conduits became inadequate and polluted. Since the thirteenth century conduits had carried water to London from springs in rural districts to the north, including Clerkenwell. More such conduits, from Hackney, Hampstead and Muswell Hill, were contructed by the City Corporation after an Act of 1543. In 1582 the London Bridge Waterworks began to pump London's first regular water supply direct to private houses, but the operation of its water wheel, under the northernmost arches of the bridge where the tidal Thames ebbed and flowed, was irregular, and the water impure. (fn. 1)
Other proposals for improving the City water supply were considered throughout the 1590s, but without immediate effect. Decisive action towards the realization of a project on a grand scale came in 1604, the year after a plague epidemic killed about 30,000 Londoners. James I granted Captain Edmund Colthurst, a former army officer from Bath, a charter allowing him to bring 'sweet' spring water from Hertfordshire to 'particuler howses and places' in London in a specially cut channel, plans for which Colthurst had been promoting since at least 1602. By 1605 Colthurst had evidently cut two or three miles of waterway at the Hertfordshire end of what was to become the New River. (fn. 2) The City of London then belatedly engaged with the implications of Colthurst's project, and gained an Act of Parliament authorizing the Corporation or its deputies to bring water to London from the Hertfordshire springs at Chadwell and Amwell near Ware, allowing compensation to Colthurst for any resultant losses.
One of the MPs on the Parliamentary committee that considered this and alternative schemes was Hugh Myddelton, an eminent London goldsmith, merchant and entrepreneur. Myddelton's nascent interest in the Act's outcome may have been represented by William Inglebert, who proposed placing the intended waterway in an enclosed brick conduit. That expensive possibility was sanctioned by a second Act in 1606 but never seriously pursued. Complex negotiations ensued, with Colthurst at the centre. He needed funds to continue, but the City was unwilling to make a financial commitment. The upshot of what remains a murky story of the confluence of private enterprise and public policy was that Colthurst was replaced as the scheme's promoter in March 1609, Myddelton becoming the City's deputy in the implementation of the powers granted in 1605. Myddelton and his partners took on the costs of creating the waterway and secured the eventual profits of facilities that they were to build, own and operate. Colthurst's displacement was probably by mutual agreement, as he remained involved as overseer of the works, and received a substantial shareholding on favourable terms. (fn. 3)
Construction of what was henceforward known as the New River recommenced in late 1609. Working from the north, a channel 10 ft wide and 4 ft deep was dug along an ingeniously devised course that maintained a gradual and constant fall of five inches in the mile. Nearly forty miles of meandering canal were needed to cover the distance of just over twenty miles as the crow flies. Within months opposition from landowners along the course had stopped progress. After a protracted and costly dispute, in 1611 James I rescued Myddelton and his partners, agreeing to take on half the costs of the project in return for half the profits. (fn. 4) A private speculation with ambiguous state support thus became a firm partnership, effectively underwritten by the Crown—a significant step towards 'a new acceptance of the role of commerce in the running of the civic state'. (fn. 5) Work proceeded at an intense rate from January 1612 with Edward Pond, a mathematician and almanac maker, as surveyor. (fn. 6) The Clerkenwell terminus at 'Islington Hill' was built in the summer of 1613, and Myddelton staged a ceremonial opening at New River Head on Michaelmas Day 1613: 'the flood-gates flew open, the streame ranne gallantly into the cisterne, drummes and trumpets sounding in a triumphall manner'. (fn. 7) Soon water was flowing through wooden pipes to households in the northern and western parts of the City. (fn. 8)
Nothing of the New River itself survives in Clerkenwell. It flowed into the Round Pond at New River Head from the north-east, the final stretch running along what is now Rosebery Avenue. For a long time it passed in front of Sadler's Wells, contributing to the latter's appeal as a resort (Ills 210, 211, and 187 on page 149). From an early date the New River's Hertfordshire springs were supplemented by the River Lea, and by the 1850s New River water was almost entirely Lea water. (fn. 9) In 1946 the New River, by this time running underground, was truncated to terminate at Stoke Newington.
The New River Company and its successors
In 1619 the status of the proprietors of the New River was secured through incorporation by royal charter as 'The Governor and Company of the New River brought from Chadwell and Amwell to London'; Myddelton, who was made a baronet in 1622, was the first Governor. Profits did not come quickly and in 1631 Charles I sold the Crown's half of the undertaking for an annual payment of £500, a poor bargain for the King as within a few years his annual dividend would have exceeded this sum. (fn. 10)
The company's senior officer was the Clerk, who contracted to maintain the river for a fixed fee. From 1667 to 1705 this office was held by John Grene, a wealthy shareholder, who took up residence in the Water House. Initially peripatetic in its gatherings, the company found settled premises at Puddle Dock in the City by 1669, moving in 1717 to a house in Bridewell Precinct, with a wharf where elm logs for water pipes were landed. These offices, together with many early records, were destroyed by fire in 1769. New headquarters were built in 1770–1 on an adjacent site at Dorset Garden. With the introduction of iron watermains after 1810 the timber wharf became redundant, and in 1820, having survived a period of intense competition in good shape, the company moved its headquarters to the newly enlarged Water House at New River Head. (fn. 11)
London's water supply came under increasingly close official scrutiny from the 1840s, and pressure for its municipalization began to build soon after the Second Reform Act, in 1867. (fn. 12) This led ultimately to the appointment of a Royal Commission in 1897 and to the formation of the Metropolitan Water Board in 1902 to take over London's private water companies, the handovers taking place in 1904. The significance of New River Head in the history of London's water supply was reinforced when, in 1913, the board decided to locate its headquarters there. The bulk of the New River Company's Clerkenwell estate, no longer part of the water undertaking, remained in private hands through the New River Company Limited, made up of former shareholders. (fn. 13)
In 1973–4 the Metropolitan Water Board was abolished as part of a national reorganization of the water industry. A new authority, Thames Water, took responsibility for water supply in London and a much wider region, moving its headquarters from New River Head to Reading in 1987. Privatization followed in 1989, and in 2001 Thames Water plc became a subsidiary of the German energy conglomerate the RWE Group. Thames Water was sold again in October 2006 to a group led by Macquarie Bank of Australia. (fn. 14)
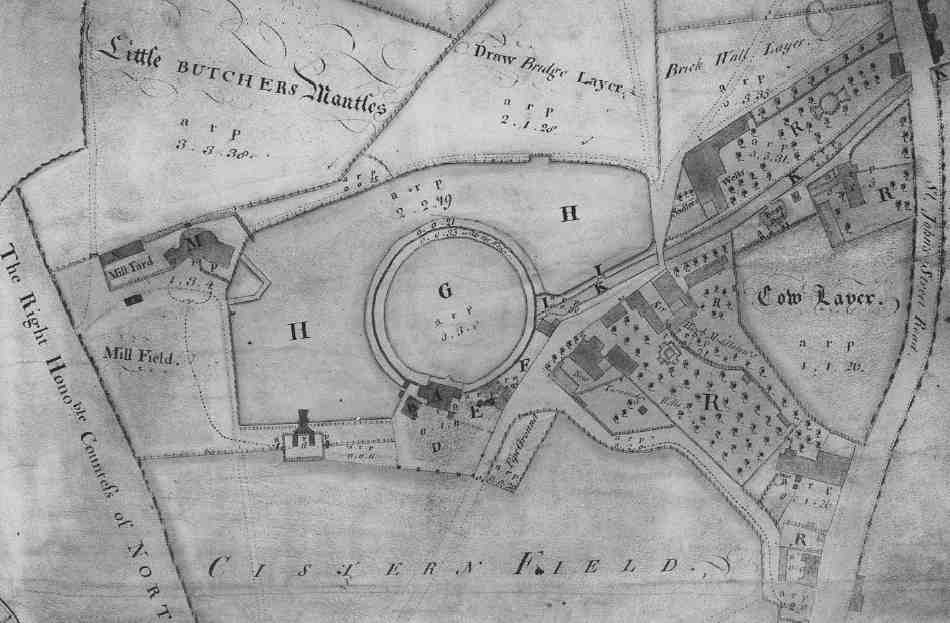
210. New River Head, 1743
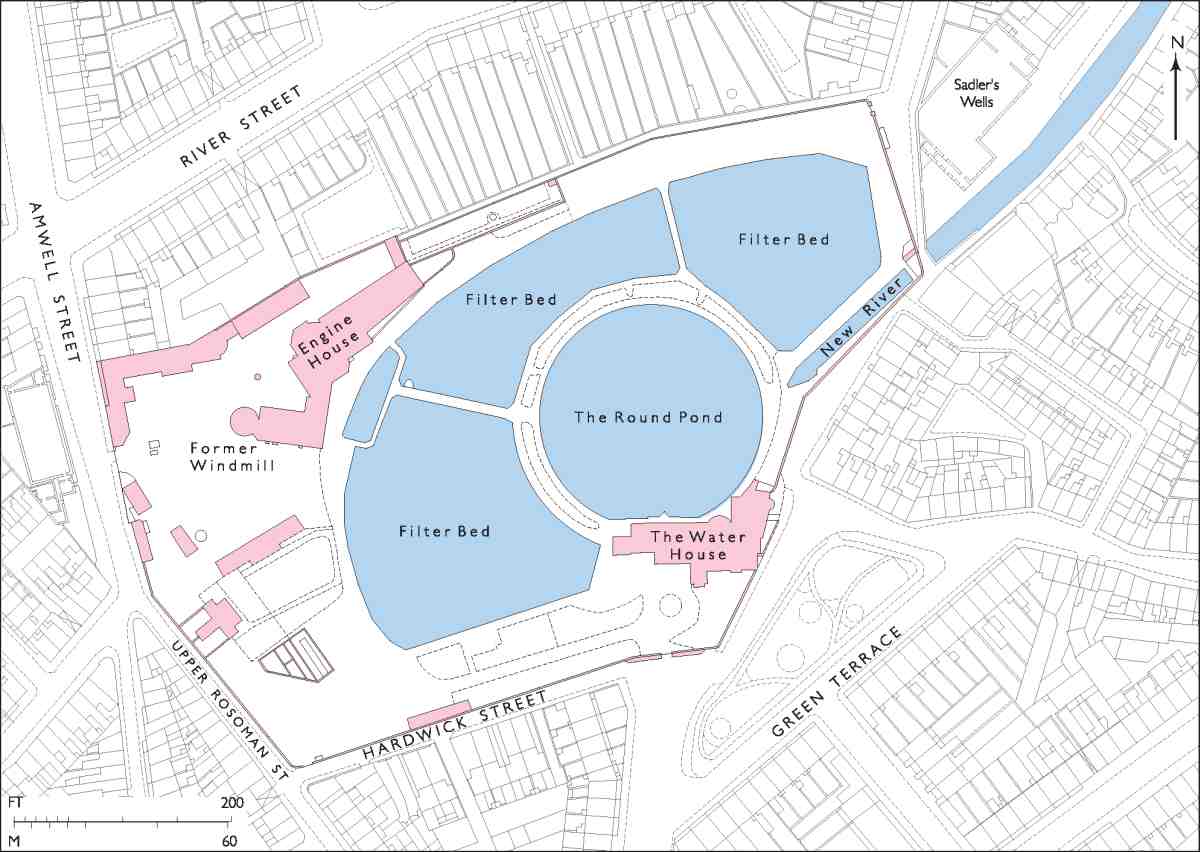
211. New River Head, c. 1874
Development of New River Head since 1613
Northern Clerkenwell was chosen for the termination of the New River for a combination of geographic and pragmatic reasons. The flow of water from the reservoir to the City was to depend only on gravity, so the reservoir needed to be on high ground yet close to the metropolis. Further, while much of southern Clerkenwell is free-draining gravel, the New River Head site is underlain by more impervious London clay, providing a better bed for a reservoir. The spot chosen was as elevated as the gradient from Hertfordshire would allow, and already had a pond, hitherto used for setting dogs on to ducks. The freehold of the land, generally let for grazing, was owned by Sir Samuel Backhouse, one of the New River's original 'Adventurers' or shareholders. Backhouse was amply compensated, and his involvement may be as important as any other factor in explaining why this particular site was chosen. (fn. 15)
In anticipation of the arrival of the water in 1613 the Round Pond was formed, 200 ft in diameter and lined with oak campshedding. It was encircled by a brick security wall, built by Stephen Boone, bricklayer, one of the New River's principal builders. Once the pond had been filled, outward flow towards the City was controlled through a cistern and stopcocks in the basement of the Water House on the pond's southern edge. (fn. 16) From the beginning, waste or overflow water was discharged from the end of the New River outside the Round Pond. It was intended that this would drain via a ditch to the south-west into the River Fleet, but the overflow soon generated its own 'waste pond', extending amorphously over more than an acre north-east and south-west of the Round Pond (Ills 210, 215). (fn. 17) The Outer Pond, as it became known, continued to grow until it was given more definite shape by excavations over an area of more than two acres. By 1730 the margins had been embanked and an outer cistern-house built; an inscription reading 'wharf built 1726, pond cleaned' on a then loose stone was recorded in 1948. (fn. 18) There was also a 'middle' cistern house south-west of the Water House (Ills 208, 210). All the while the Outer Pond was one of the 'principal places for angling near London'. (fn. 19)
By the 1670s the supply of water to the West End had come within the New River Company's purview. The first decade of the eighteenth century saw initiatives to extend and reinforce the company's reach, against a background of competitive pressures and falling dividends. In 1708 an additional high-level reservoir, the Upper Pond, was built away to the north at what is now Claremont Square—the highest ground locally, immediately to the east of the site of the Civil War 'Fort Royal' of 1642–3. This gave a better head of pressure, allowing more distant and higher-lying areas in and around the West End to be supplied. (fn. 20) The power required to pump water to the Upper Pond from the Round Pond was supplied at first by a windmill, built beside the Outer Pond to the north-west, but this did not work well, and was eventually succeeded by an atmospheric steam engine, at work from 1768.
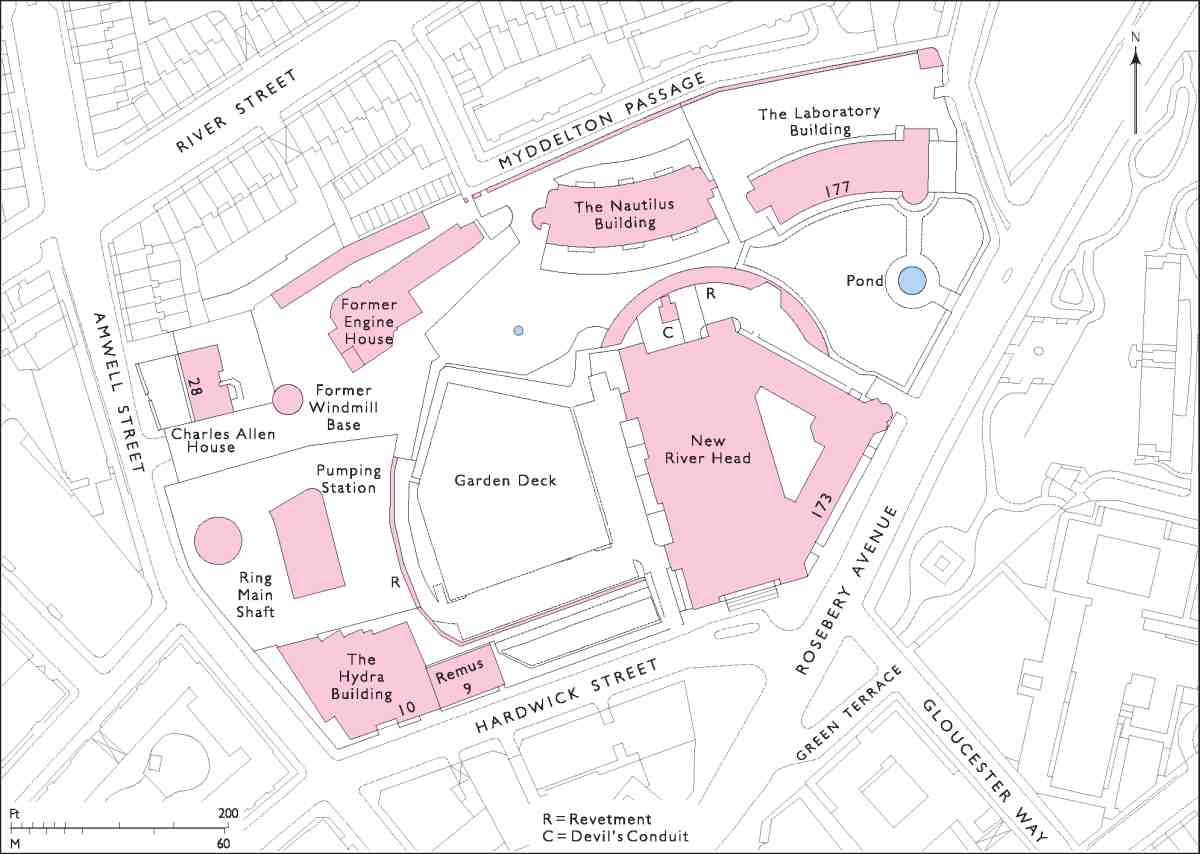
212. New River Head, 2005
Most of the land around New River Head remained open fields for longer than adjoining landholdings, significant parts being given over to the accretive network of pipes radiating from the Round Pond. The New River Company's status as a major Clerkenwell landowner was cemented only in 1744 when it acquired 44 acres around New River Head and the Upper Pond. The Round Pond apart, New River Head remained an essentially open site enclosed only by low timber fences. These fences began to be replaced in 1770, largely by high brick perimeter walls, secure enclosure of the compound being completed in 1780 following the Gordon Riots, during which troops were stationed at the waterworks. (fn. 21) As the demand for New River water grew, several other small reservoirs were formed in the locality. A West Pond was built in 1779–81, another by 1805, to serve as nodes between mains for the supply of northern suburbs. One of these was where Archery Fields House now stands, near Lloyd Square, the other slightly to the north on the line of Great Percy Street. Supply to eastern parts of the City was improved by the construction of the New or St John Street Reservoir in 1805, an oval pond lying between Sadler's Wells and the west side of St John Street (see Ill. 99 on page 87), where there was an associated circular cistern house. An oblong pond where Joseph Trotter Close now stands was probably dug about 1760 in connection with the English Grotto (see page 89). It was taken back by the New River Company in 1781 as a reservoir, and filled in c. 1810 prior to the development of Myddelton Street. (fn. 22)
The New River Company's first 'engineer and surveyor' was Myddelton's kinsman Henry Mill, who held the post from c. 1718 and lived in the Water House. He was probably responsible for the reconstruction of the Outer Pond. Incapacitated by a stroke, the elderly Mill was assisted from 1767 by Robert Mylne, whose appointment as joint surveyor probably arose through his responsibility for Blackfriars Bridge, which adjoined the company's wharf. Mylne designed the new Dorset Garden headquarters and became sole surveyor in 1771, retaining the post until his own dotage in 1810. He too lived at the Water House, dying there in 1811. (fn. 23)
Intensifying competition in the supply of water across the rapidly growing metropolis brought about important developments in the early nineteenth century, as the New River Company sought to safeguard its position. The replacement of wooden pipes by cast-iron mains, complete by 1819, allowed building on the company's land (see Chapter VII). These initiatives were overseen by William Chadwell Mylne, whose middle name speaks of his father's commitment to the New River. He shared the company's surveyorship with his father from 1804, taking over the post (together with the tenancy of the Water House) in 1810, and retaining it until 1861. (fn. 24)
In 1842 W. C. Mylne relined the Round Pond, replacing the decayed campshedding with fender piles and castiron plate wharfing, in line with recent innovations in the use of iron for harbour and riverside quay walls. The supplier was a Mr Ward. (fn. 25) Most of the iron wharfing around the northern bank of the pond survives, many of the castiron plates retaining moulded 'cornice' bars (Ills 213, 214).
Growing demand for water, poor supply and, above all, rising concerns about impurity, led to the Metropolis Water Acts of 1852 and 1871. These required filtration through sand, covered reservoirs and the provision of a constant or on-demand supply rather than what had hitherto been an intermittent supply, controlled by water-company turncocks. The 1852 Act led directly to reconstruction at New River Head, with the Outer Pond re-formed as filter beds, and to the covering of the Claremont Square reservoir (see pages 193–5). These works, required to be done within five years, were carried out to Mylne's plans in 1854–6. At the same time, the Round Pond was given a sloping revetment or retaining wall within its iron sides, to give greater support to the banks. The upper face, which sloped down to an inner dwarf brick wall, and the bottom of the pond were paved with York-stone slabs, to prevent the water becoming too muddy. All the New River Head building work was carried out by George Mansfield & Son. (fn. 26)
From the newly reinforced Round Pond water passed to the three new filter beds along radiating channels before percolating down through ever-finer layers of gravel and sand to holes in the brick-paved floors. The Round Pond could thus remain open to the elements, as it was not deemed to be a reservoir, but rather a collecting pool for feeding the filter beds (Ill. 209). (fn. 27) Like the cast-iron wharfing, the Round Pond revetment survives around the northern arc. The margins of the western filter bed are also still recognizable, the site remaining sunken with car-parking under a private communal garden known as 'The Garden Deck'. Around the south and west perimeter the Yorkstone-faced and bullnose-capped revetment of the 1850s can still be seen.
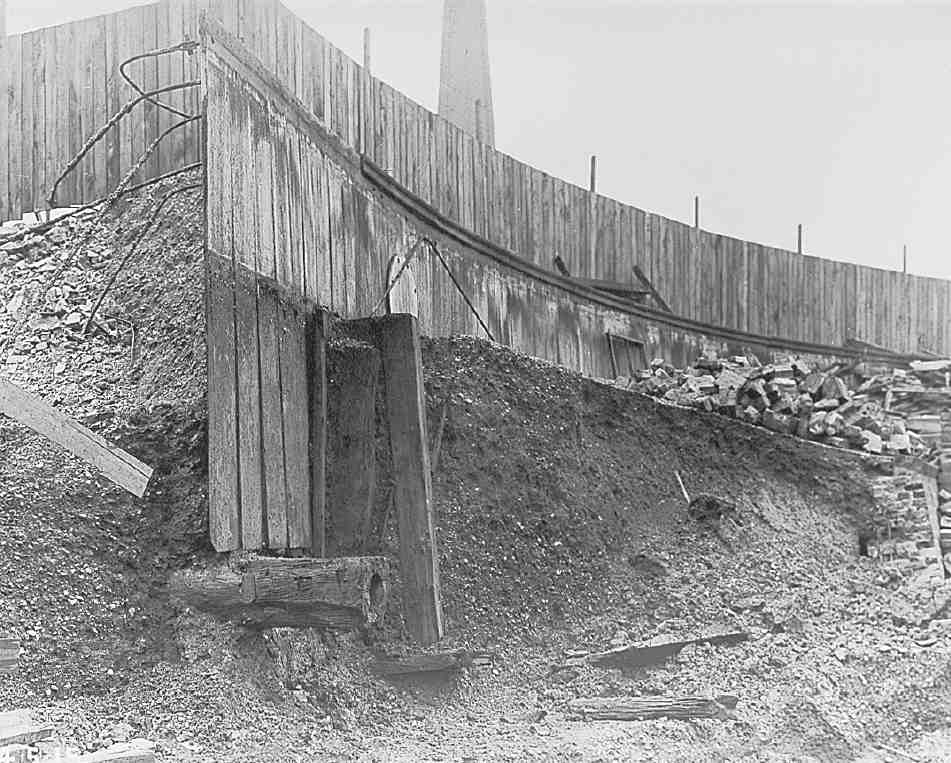
213. Cast-iron lining of Round Pond, c. 1914–15, with section through slope of later revetment. In left foreground an early wooden water pipe can also be seen
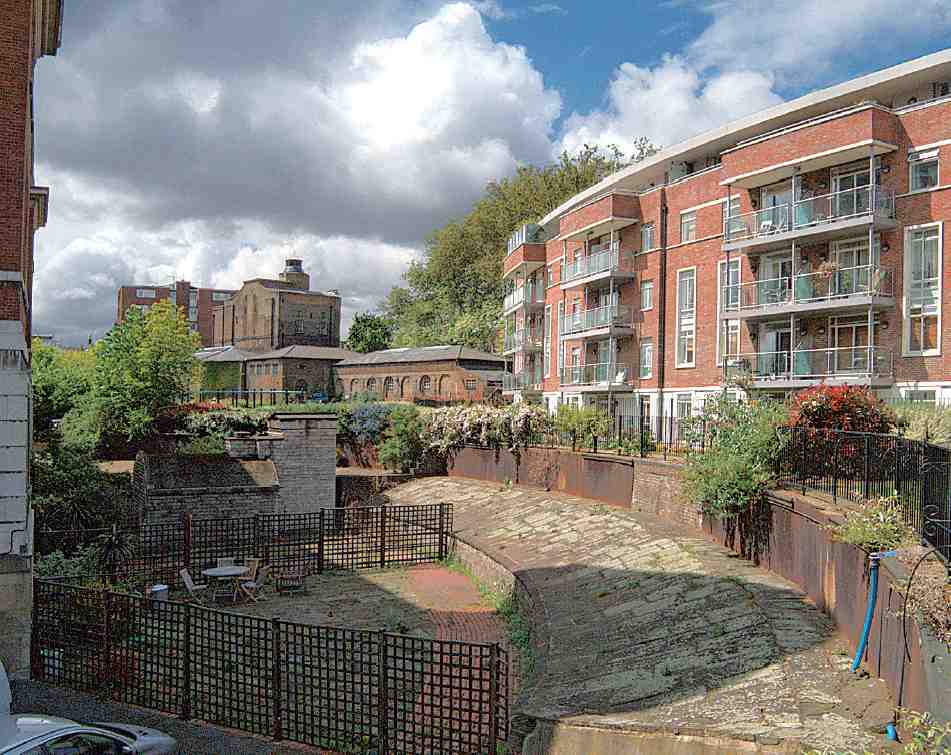
214. Looking west across New River Head in 2005. In foreground and centre surviving portion of retaining structure of Round Pond; centre-left, Devil's Conduit; behind, engine house; right, the Nautilus Building (Nicholson GDA, architects, 2001–3)
Clearance of the Water House and drainage of the essentially redundant Round Pond in 1914–15 created space for the Metropolitan Water Board's central offices. Since the formation of Rosebery Avenue in the early 1890s the site had once again been open to public view, and railings were erected in the 1920s in lieu of the lost perimeter walls. Similar replacement followed along Amwell Street in 1933. In 1936–8 the eastern filter bed was built over for a water-testing laboratory and a garden with a fountain pond. Associated new points of access were created on Rosebery Avenue and Arlington Way, with gates and flanking sections of somewhat more ornamental railings. The rest of the mid-nineteenth-century system continued in use until 1946. Thereafter the central and western filter-bed sites were laid to lawn and then used for car-parking and prefabricated temporary offices. (fn. 28)
The north-west corner of the New River Head site is occupied by Charles Allen House, a seven-storey block of fourteen three-bedroom flats facing Amwell Street. This was built in 1964–6 to designs by J. F. Hearsum, Surveyor to the Metropolitan Water Board, to house employees previously accommodated in a miscellany of cottages on this side of the site. (fn. 29)
To the south, also facing Amwell Street, is a pumping station for the London Ring Main constructed in 1986–94. A 50-mile concrete tunnel carrying some 250 million gallons of water around the metropolis, the Ring Main brought new purpose, or return of old purpose, to New River Head. A small stock-brick control or switchgear building provides below-ground access to the head of one of the seventeen access shafts, where six powerful Weir motors, ranging from 315 kW to 626 kW capacity, each pump up to 13.2 million gallons a day. The modest outward appearance of these structures belies their significance.
Following the relocation of Thames Water's headquarters to Reading, and privatization in 1989, New River Head became largely redundant. The nature of the place, with its large open spaces and mixture of historic buildings, ruled out complete redevelopment. A planning brief was drawn up in 1991, and Thames Water set about realising the value of the site. Once the former central offices and water-testing laboratory had been made residential, two five-storey blocks of flats were built on peripheral parts of the site for St James Homes, a joint venture by Thames Water and Berkeley Homes. The architects were Nicholson GDA. To the north is the Nautilus Building of 2000–1 at No. 3 Myddelton Passage, with fifty-two flats (Ill. 214). This echoes the design of the former laboratory adjoining, reversing the curves of the earlier façades. To the south-west the Hydra Building of 2001–3 at No. 10 Hardwick Street has thirty-six flats, of which twenty were 'affordable' or social housing, in conformity with Greater London Authority stipulations. The two-storey stockbrick building immediately to its east, at No. 9 Hardwick Street, is the former water-meter testing house of 1922–4. Renamed the Remus Building, this provides eight more flats. The space to the south of the Nautilus Building has been landscaped as a formal garden with a fountain, open to the public and entered via the former offices, or through a gate on Myddelton Passage. An adjoining gate gives access to the small viewing area at the start of the New River walk. (fn. 30)
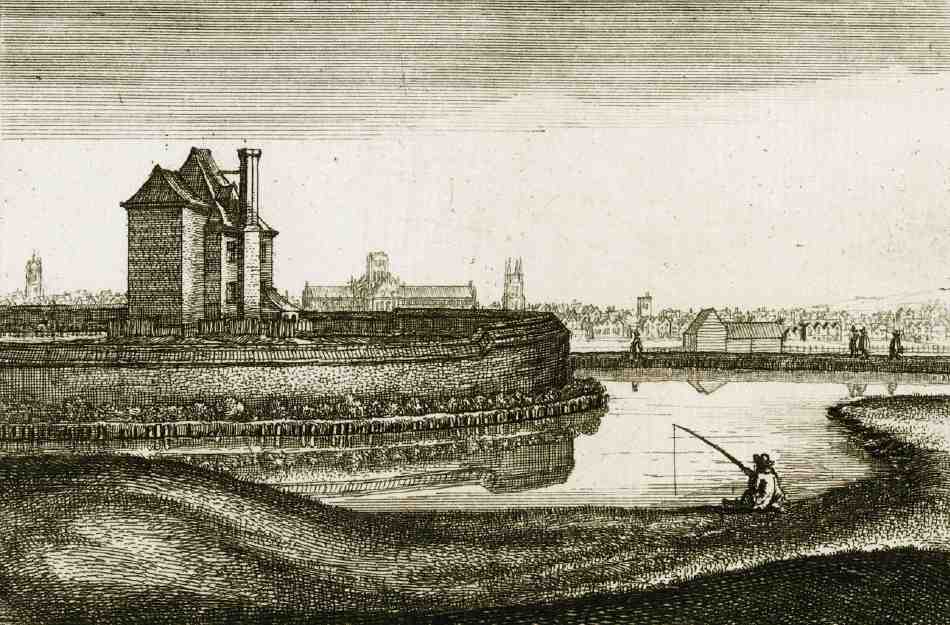
215. New River Head from north in 1665. Enclosure of Round Pond and Water House of 1613, beyond Outer or Waste Pond. Engraving by Wenceslaus Hollar

216. New River Head from the south, 1730–1, by Bernard Lens. Water House (1613) to right, disused windmill to left
The Water House
The first building at New River Head, the Water House, stood for three hundred years, latterly in much extended form. The original brick 'cestern house' of 1613 was built by Stephen Boone, likely to have been an individual of standing, given the project's profile; its architect, and the building's appearance, remain unknown. It punctuated the Round Pond's security wall and had a dual purpose. Above its basement 'gallery', from which stopcocks regulated the flow of water from the pond into pipes, there was a tall lodge, rising two full storeys to a high, near-pyramidal roof (Ills 215, 216). In an almost square plan the main block had a single room on each level, with a ground-floor counting house, a first-floor 'middle room', and garrets providing accommodation for the site supervisor, initially Howell Jones. On the outer or south front there were fullheight (giant order) engaged columns, under a deep classical eaves cornice, in an elevation that is most readily associated with the 1630s. No rebuilding is recorded, so this does appear to be an exceptionally early example of such treatment. On the pond side there was a square projecting stair turret through which the building was entered. (fn. 31) Jones appears to have used the building for a third and unofficial purpose; after his death the New River Company resolved in 1622 'that none shalbe there suffered hereafter to sell drinck or kakes, or to use victualling in any sort whatsoever'. (fn. 32) Subsequent resident supervisors included Edward Sadler, probably the founder of Sadler's Wells, who, in 1664 or 1665, was permitted to continue to live at the Water House. By 1675 William Markeham, turncock, was in the building, paying £5 annual rent, and Sadler was living near by as a victualler. By 1691–2 James Mathers was in the Water House. (fn. 33)
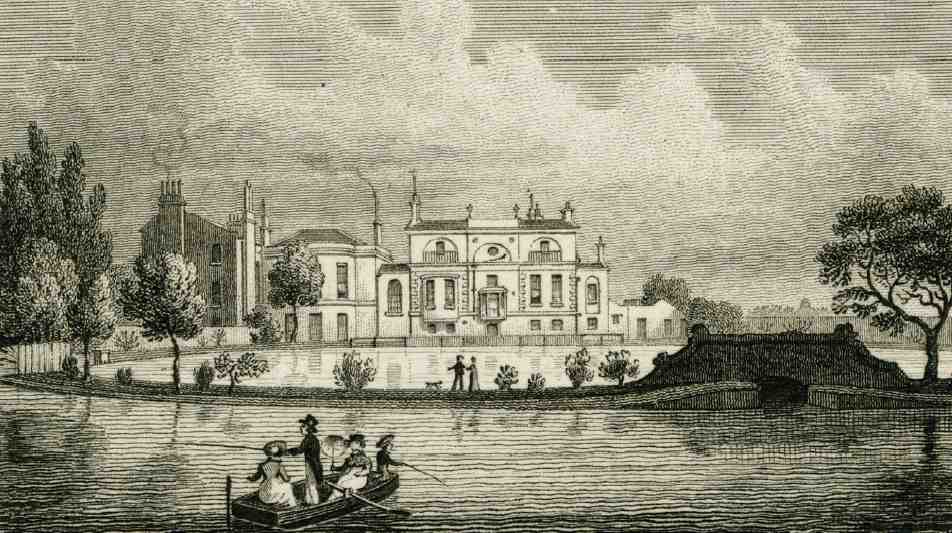
217. Water House from north in 1824. As enlarged by Robert Mylne (1778–89). Wings to left added by William Chadwell Mylne in 1818–20
The status of the Water House changed in 1693 when it was enlarged by and for Hugh Myddelton's grandsonin-law John Grene, the company's wealthy Clerk. (fn. 34) He added rooms on the first floor supported on Doric loggias, to either side of the stair turret, which appears to have been newly fenestrated (Ill. 218). These additions were secondary to a sumptuous remodelling of the 'middle room', with carved panelling and a decorative plaster ceiling, to form what subsequently came to be known as the Oak Room (Ills 229, 231–2). The rooms over the loggias were also given decorative ceilings. With windows on three sides, the new Oak Room allowed views over the fields to London, and was evidently open to curious sightseers. Writing of New River Head and its water-pipes ('canaux') in his guide to London of 1693, Colsoni added that 'si vous voulez vous pouvez entrer dans cette Maison là & y voir les dits canaux'. (fn. 35) The Oak Room, one of the loggia ceilings and a few other features survive today in the former Metropolitan Water Board offices on the site of the Water House (see below).

218. New River Head from the north, 1730–1, by Bernard Lens, showing Water House as enlarged in 1693
In the eighteenth century the Water House became the residence of the New River Company's Surveyor, first Henry Mill, then, from 1771, Robert Mylne, who repaired, refaced and enlarged the building in, respectively, 1778, 1782 and 1789. This work involved infilling the loggias as well as the addition of upper-storey rooms and the removal of the pyramidal roof, ingeniously generating a more conventional tripartite façade to the pond. The seventeenth-century building, while essentially intact, had been outwardly altered beyond recognition; the lodge had taken on the form of a suburban villa (Ill. 217). (fn. 36) Two inscribed stones from Mylne's refacing, recording the dates 1613 and 1782, have been reset in tympana over adjoining first-floor windows to the relocated Oak Room on the west side of the former Metropolitan Water Board offices. W. C. Mylne extended the Water House eastwards in 1818–20, for the relocation of the company's 'Court House', or administrative offices. (fn. 37) Following the younger Mylne's retirement in 1861 the building was given over entirely to office use. In 1893 a further large five-storey southern extension, facing the newly made Rosebery Avenue, was built by Dove Brothers (Ill. 209). (fn. 38) What had become a rambling complex was demolished in 1914–15.
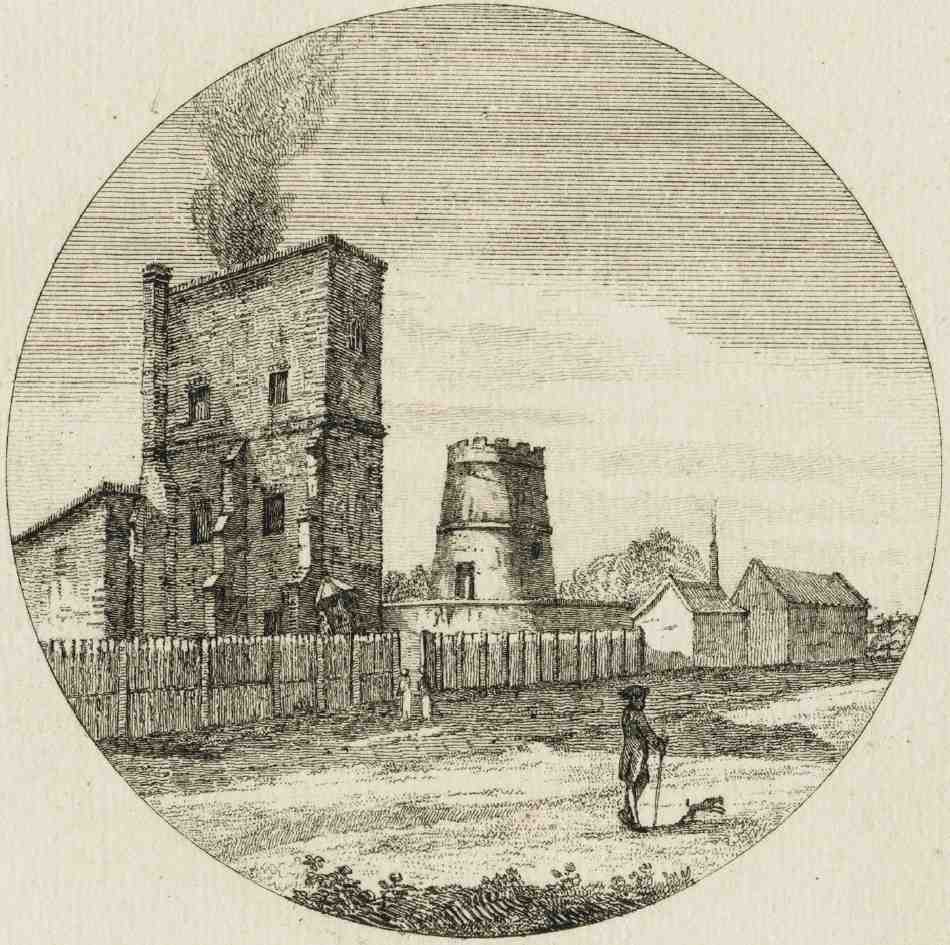
219. New River Head engine house, as built in 1766–8 (John Smeaton, engineer), from the north-west c. 1780. Behind, the former windmill of 1707–8
The Windmill and Engine House
A low, round, red-brick shed with a conical roof is all that now remains of the windmill built in the early years of the eighteenth century to pump water to the Upper Pond, and so provide the head of water needed to supply Soho and other high-lying parts of the West End. The mill, a notable engineering experiment, was the first step in what was to be a long search for efficient pumping machinery.
In the 1690s financial difficulties and intensifying competition began to threaten the New River Company's profitability, and the situation worsened after 1701–3, when the London Bridge Waterworks acquired new pumping equipment designed by George Sorocold, the first great English water-supply engineer. Equivalent improvements were deemed a necessary response, even though in 1702 Sir Christopher Wren advised the company against the use of a pumping engine. Two years later the Rev. John Lowthorp, another fellow of the Royal Society, set out the alternatives of wind, horse or water power for pumping, advising against a windmill and preferring a waterwheel. (fn. 39)
Lowthorp and others who submitted ideas found no favour. The company instead turned to the highly reputed Sorocold. In 1707 it adopted his experimental and expensive scheme for a windmill and an upper reservoir, on land belonging to the 2nd Earl of Clarendon, a shareholder, who had inherited the Backhouse land through marriage in 1666. This would not only improve supply to the West End, but also open up the possibility of supplying water to Islington. The windmill, built in 1707–8 to the northeast of the Outer Pond, powered four pumps to force water from the Round Pond to the new Upper Pond, a rise of about 30 ft over a distance of about 1,000 ft. It consisted of a tapering round brick tower, then rare in England, with oval windows, an ogee cap, and six rather than the more common four sails (Ills 208, 216). At the base was an integral horse gin for use when there was little wind.

220. New River Head engine house, section as designed by Smeaton in 1766–7. From left to right, the boiler, cylinder, beam and pump
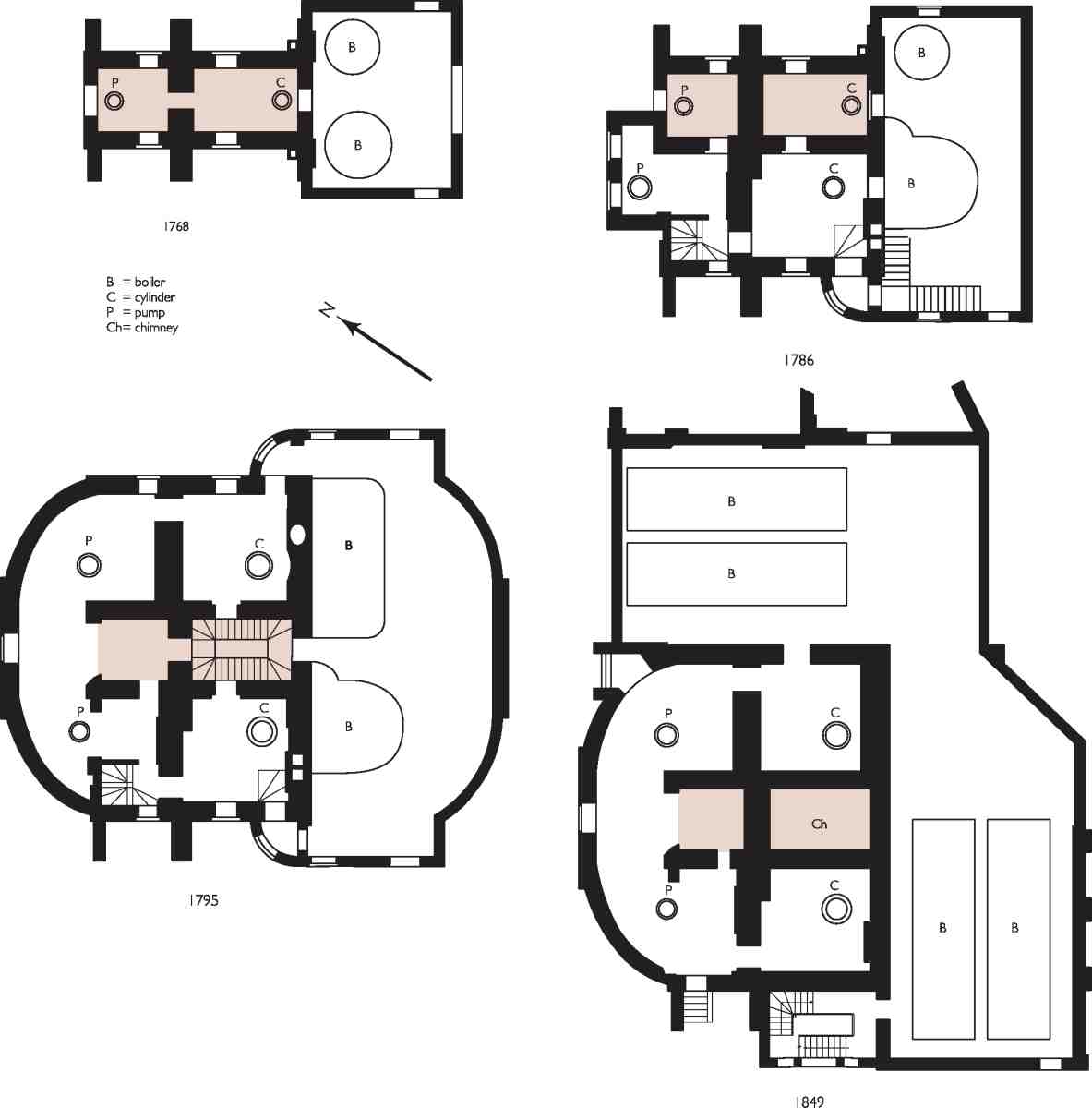
221. New River Head engine house, ground-level plans in 1768, 1786, 1795 and 1849. Original engine house shaded
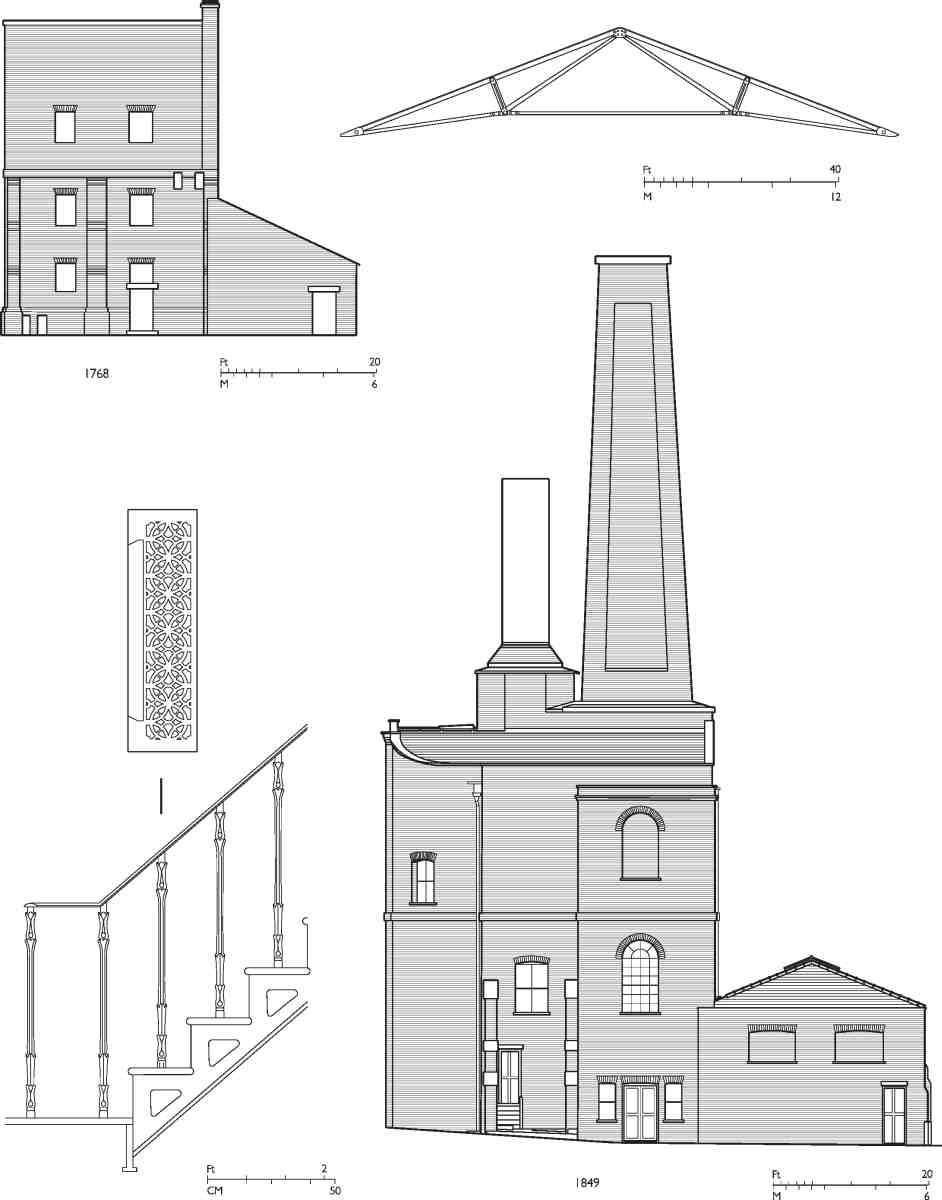
222. New River Head engine house, west elevation in 1768 and as enlarged by 1849. Top right and bottom left, details of south boiler-house roof truss and staircase of 1848–9
New River Head engine house
The high-level pond was a success, but the windmill was not. Possibly too sheltered, it did not work well and was abandoned in 1720, the sails being removed, perhaps following storm damage. Even more ignominiously, the base, at just under 23 ft in diameter, proved too small to serve well for the horse gin. Consequently a new building, later known as the 'square horse-works', was erected c. 1720, immediately adjoining the defunct windmill to the south-east; for nearly fifty years this alone supplied the Upper Pond. (fn. 40) Around 1770 the mill tower was cut down to about two storeys and castellated, being further reduced to its present form by the mid-nineteenth century, to serve as a workyard store (Ill. 223). (fn. 41)
Elsewhere in London steam power was beginning to be applied to water supply even as Sorocold's sails were turning. The York Buildings Waterworks tried a Savery 'fire engine' c. 1710, replacing it with the first Newcomen atmospheric steam engine to be used for water supply in 1726; neither was a success. The Chelsea Waterworks, established in 1723, equipped itself with two Newcomen engines in 1742 and 1747 that did work effectively. (fn. 42) By comparison with these competitors the New River Company came to steam relatively late. What is extraordinary is that its first steam-engine house, built in 1766–8 and certainly an early example of this building type, still stands, albeit enveloped by later additions (Ill. 221). With demand for New River water in the West End continually increasing, John Smeaton, who had established himself as a leading engineer in the 1750s, was commissioned in 1766 to investigate methods of improving supply to the Upper Pond. He recommended a steam engine that would more than double the pumping power of the horse works and, he suggested, be cheaper. Designs for a Newcomen-type beam engine were prepared in 1767, incorporating experimental improvements. The steam engine, Smeaton's first, was erected in 1768 to the north-east of the former windmill, under the supervision of the recently appointed Robert Mylne. At work by early 1769, it had an asymmetrically pivoting beam, of laminated timber, enabling an unusually long stroke in a 9 ft-long cylinder of 18 in. diameter (Ill. 220). (fn. 43)
Smeaton's engine house (Ills 219, 222) was a tall, heavily buttressed slab, its short side 'greatly resembling a church tower', (fn. 44) more so as it lacked the intended pediment. The cylinder was housed in the larger southern chamber, and the pump in the northern chamber. Two round boilers were installed in a lean-to on the south side. The south wall of the engine house of the 1760s is still outwardly visible at the centre of the enlarged building, the original east, west and internal or 'bob' walls largely surviving within. (fn. 45)
By 1774 it had become clear that Smeaton's engine did not work anything like as efficiently as had been hoped. Like Sorocold's, Smeaton's record at New River Head is one of trial and failure. However, the setback prompted him to experiment further with steam engines, work that significantly informed the innovations of James Watt. In the meantime the New River Company and Mylne had to think again, deciding to improve supply to the Upper Pond in 1776. By 1779 an overshot water wheel had been built, wholly underground on the square horse-works site south-east of the former windmill. This supplementary power source, which had a run-off to the West Pond of 1779–81, was used until c. 1850. (fn. 46)
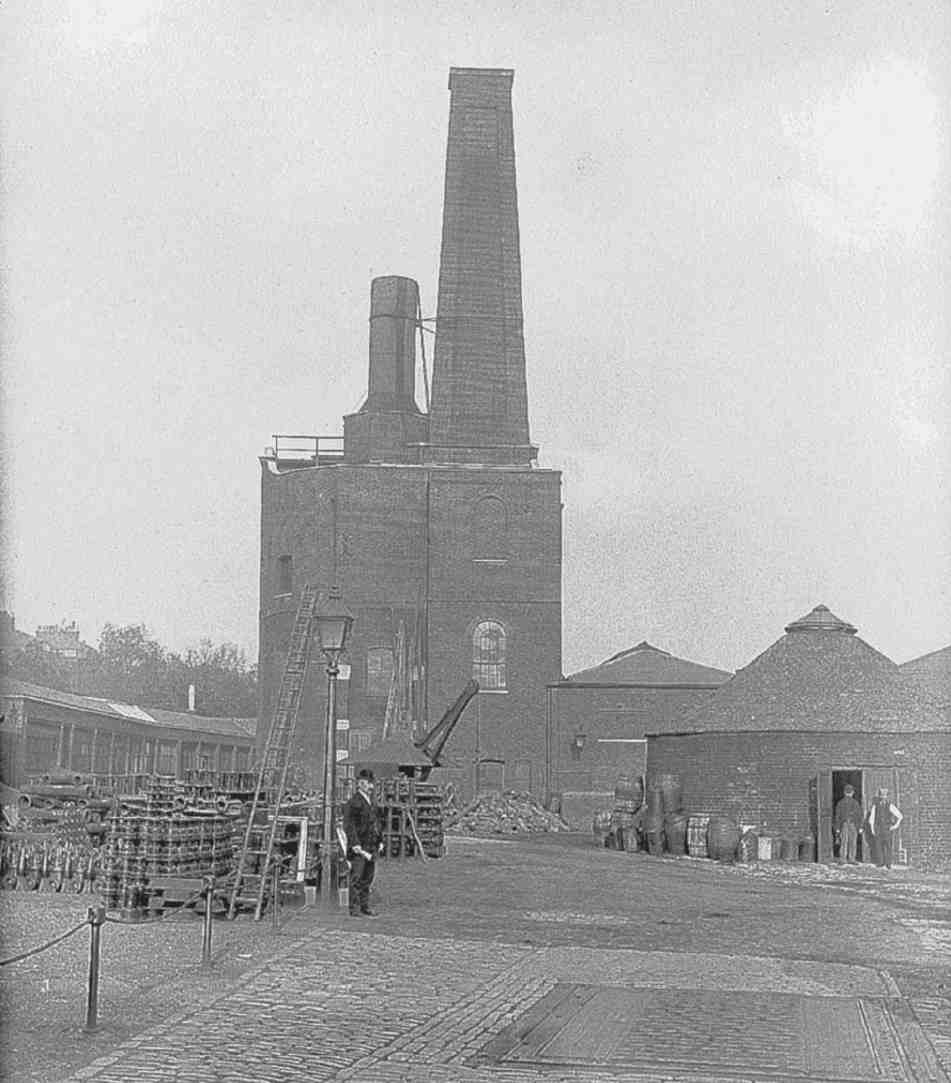
223. New River Head engine house, from the west, c. 1910. Stump of windmill to right
In 1782 the New River Company approached Boulton & Watt with a view to commissioning a new engine to stand alongside Smeaton's. Matthew Boulton and James Watt had been manufacturing vastly more efficient steam engines since 1775, and in 1782 Watt patented doubleacting and rotative engines. Designs for a machine incorporating these latest refinements were prepared, but this was not built, though a similar engine was erected at Chelsea Waterworks. Agreement for the New River Head engine was not finally reached until February 1785, when Boulton & Watt undertook to supply a double-acting engine with a 32 in. cylinder and 8 ft stroke, working by parallel rather than rotative motion. This was at work by the end of 1786, in Mylne's westward extension of the engine-house. Buttresses were again included, to reduce vibration, and survive on the building's west side. The new pump chamber, again to the north, also housed a staircase and a high-level cistern. The Boulton & Watt engine was about three times as efficient as Smeaton's, which had been deemed wholly useless by 1792. (fn. 47)
Redundancy, technological advance and ever-increasing demand provided scope for further improvement. In 1793 Robert Mylne gained approval for the acquisition of a second engine which, working only occasionally, would double the quantity of water raised. There was no urgency, Mylne explaining to Boulton that 'I have begun this business rather early, on purpose to have full time for thought, afterthoughts and Pentimento's'. (fn. 48) Accordingly, work on this improvement appears to have continued into 1797. It involved replacement of the Smeaton engine and further extension of the engine house, this time on the east side, for the installation of a double-acting parallel-motion engine with a 36 in. cylinder, 8 ft stroke and wooden beam. In 1794–5 Mylne recast and unified the engine-house as the D-plan barrel-like building that survives, giving it symmetry from the north with quadrant or curved walls. As in his reworking of the Water House, Mylne devised a characteristically neat solution to the extension of an already extended building, combining tidy regularity with a touch of grace. Smeaton's core at the centre was refitted with a high-level cistern in its north chamber and a staircase in its south chamber, lit from the south by a new opening, subsequently blocked. Two chimneys rose in the south wall of the engine house extensions. The much lower boiler-house to the south was also given symmetrically curved walls, but during the installation of a boiler in 1796–7 it was found to be too small, and a lean-to boilerhouse evidently had to be added to the east. (fn. 49)
The replacement of the New River Company's pipes in cast iron in the second decade of the nineteenth century was accompanied by further upgrading of the pumping machinery, W. C. Mylne overseeing the installation of more powerful Boulton & Watt engines. The western engine of 1785–6 was replaced in 1811–12 and the eastern engine of 1794–6 in 1816–18, in both cases with singleacting parallel-motion engines with 48 in. cylinders, 8 ft strokes and cast-iron beams. The staircase and north wall of 1785–6 were removed, and the boiler-houses were again enlarged for double boilers. (fn. 50) These improvements were completed in 1818 with the removal of the staircase of 1794–6 so that Smeaton's south chamber could be reused as a single chimney for both engines. Mylne replaced his father's two stubby chimneystacks with a single tapering shaft rising 110 ft from the ground (Ills 222, 223). It was an apt moment for the raising of such a monumental structure, which dominated the Clerkenwell skyline until its demolition in 1954. Not only had the New River Company brought to completion the modernization of its water-distribution system and seen off the challenge of rival suppliers, but it was poised to begin the most ambitious town-planning and building programme yet seen throughout the entire district.
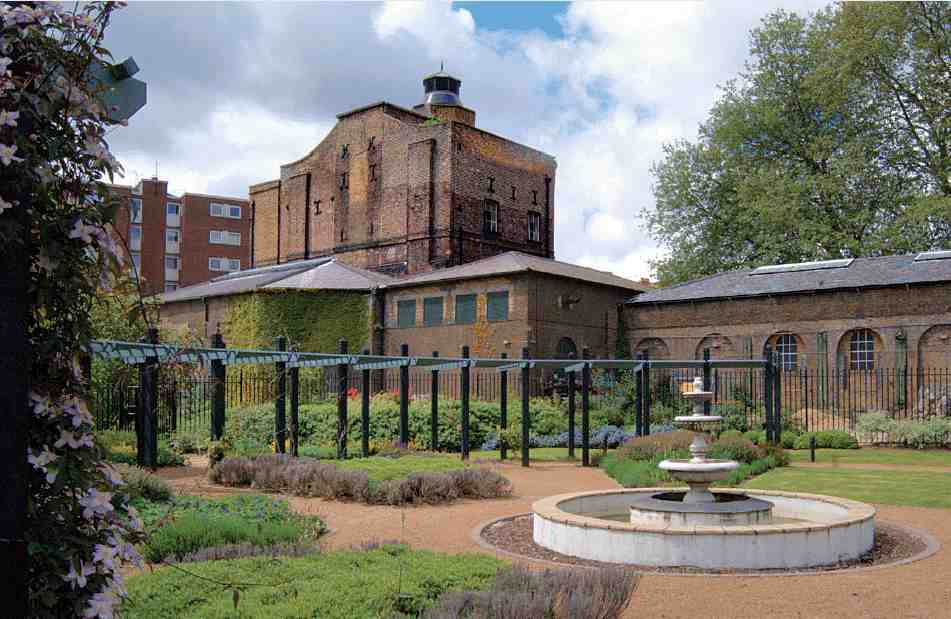
224. New River Head, looking west in 2005. Engine house to rear, coal stores to right, public garden to front
Mylne oversaw another round of engine house improvements in the 1840s, following the successful introduction by Thomas Wicksteed of a Cornish engine for the East London Waterworks at Old Ford in 1838, and inventions enabling the compounding of old engines to work with high-pressure steam on the Cornish system. Accordingly, the Boulton & Watt engines at New River Head were altered to work expansively with new cylindrical boilers, each to provide 150 hp, one in 1845–7, the other in 1848–9. Associated work, for which George Mansfield & Son were the builders, included the introduction of cast-iron windows, the rebuilding in much enlarged form of both boiler-houses, incorporating some earlier brickwork to the south, and several additions: a north-east porch, a staircase tower to the west, and a seven-bay coal-store wing to the east.
All this survives relatively unaltered (Ills 221, 222, 224). The boiler-houses and the coal-store wing each have similar hipped roofs with light wrought-iron trusses like those patented in France by Camille Polonceau in 1837. The elegant and ingeniously constructed cast-iron staircase of 1848–9 was supplied by Henry and Martin De La Garde Grissell of Regent's Canal Ironworks. These younger brothers of Thomas Grissell, the great contractor, were leading manufacturers of structural ironwork from c. 1841. Inside the engine house, other remnants from this phase include some substantial cast-iron girders, pocketed to carry the ends of floor beams in the west engine house, and of I-section in the north chamber of Smeaton's building, to support cisterns or condensation tanks for preventing steam loss, under a tall iron cylinder on an octagonal brick base behind the chimney. A third small engine of 25 hp that appears to have been introduced in the early 1850s may have stood below this assembly. (fn. 51)
Later in the nineteenth century a long low workshop range was built in phases along the site perimeter north of the engine house. The engines were again replaced in 1897–8 and 1901–3, with triple expansion machines of 65 hp by James Simpson & Co. of London, and 120 hp by Yates & Thom Ltd of Blackburn. At this time some windows were renewed, using fixed wrought-iron frames, and the outer bays of the engine house appear to have been reroofed, the iron cylinder giving way to a lantern. Steam power was replaced by electricity in 1950. With the engines removed, a concrete floor was inserted c. 1957, the engine house (now minus its chimney) having been refused the protection of listed-building status. This was gained in 1972, preventing demolition, and scuppering a plan to build new offices. The building has stood little used since, the east boiler-house having served as a garage and then to house generators, with alterations in 1983–5. Since 2003 the south boiler-house has held two Siemens pumps that in serving the London Ring Main have renewed the building's working link with the Claremont Square reservoir. (fn. 52)
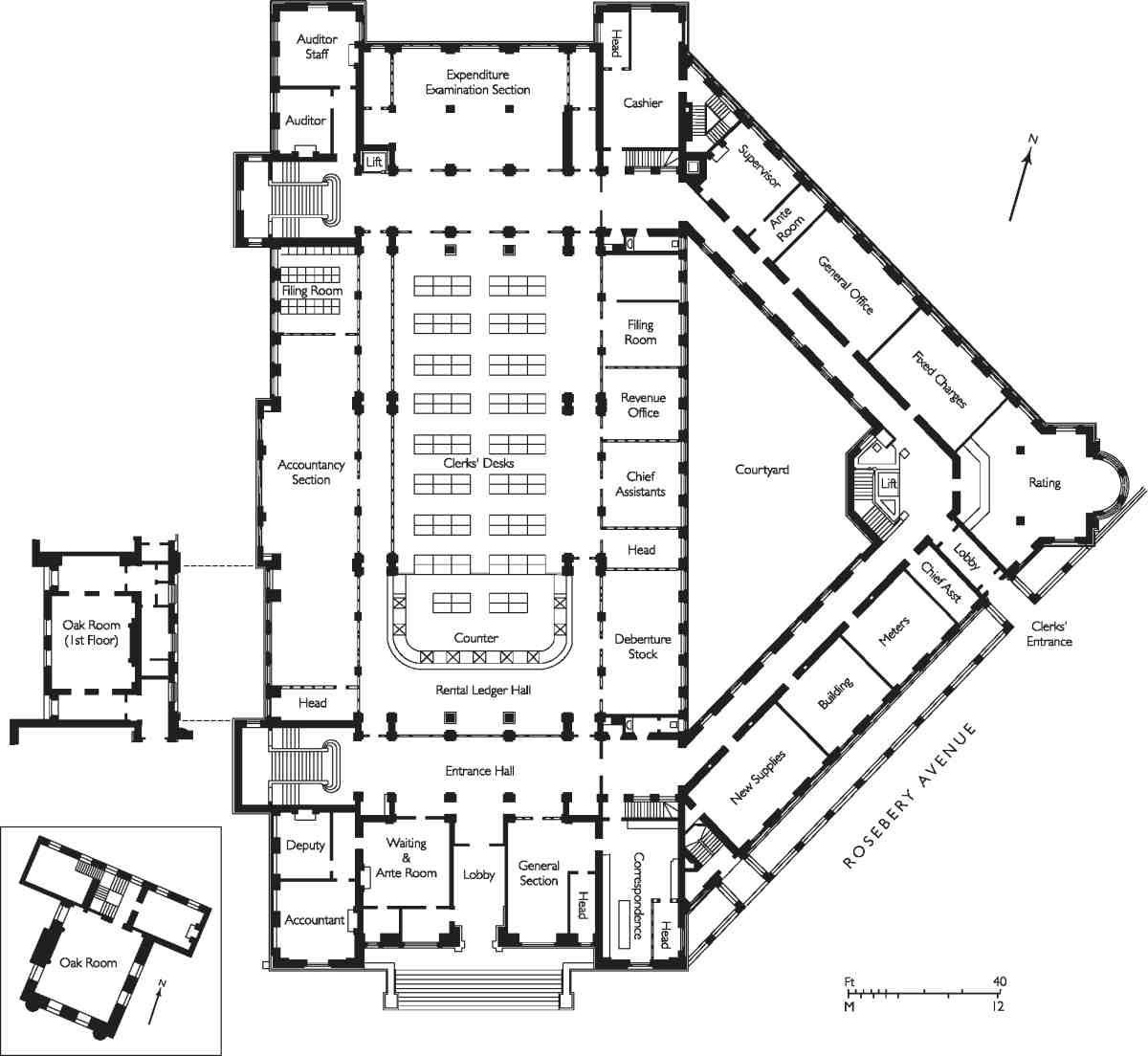
225. Metropolitan Water Board Offices, ground-floor plan as built. To left, Oak Room on first floor and (inset) its original orientation on first floor of Water House in 1693. H. Austen Hall, architect, 1914–20
Former Metropolitan Water Board Offices
The large block of flats that has taken the name 'New River Head' and the address No. 173 Rosebery Avenue was built in 1915–20 as the central offices of the Metropolitan Water Board, replacing the Water House and displacing the Round Pond. It was in 1913, a decade after its formation, that the board decided to build its headquarters at New River Head. The proposal came from Frederick Lionel Dove, who represented the London County Council on the board. Islington-born, he was the chairman of Dove Brothers Ltd, the eminent Islington builders, who had undertaken several contracts for the New River Company. His suggestion split the board. The General Purposes Committee found little beyond 'historical associations' in favour of siting the headquarters outside the 'zone within which an important public body would normally erect their offices'—that is, in or adjoining Westminster. Despite this, and higher costs than those of a more central site, the vote went in favour of Dove's proposal, seemingly a victory for sentiment over rationality. The inherited site, however, pro vided scope for large premises, and it was intended that any remaining land would be sold for development. This goes some way towards explaining the resultant building's orientation: there was to have been a new street along its west side. (fn. 53)
Early in 1914 six invited architects prepared schemes, the brief including incorporation of the Oak Room from the Water House into the new building. The plans were assessed by E. Guy Dawber, who favoured Herbert Austen Hall over his competitors Brown and Barrow, T. Edwin Cooper, Herbert O. Ellis, Edwin T. Hall, and Henry T. Hare. (fn. 54) H. A. Hall had an appropriate track record as an architect of town halls, and his plans were praised by Dawber for being compact and well laid out, 'each department being kept distinct and self-contained'. (fn. 55)
Building began in July 1915 with T. W. Heath & Son as contractors, but they proved too slow and were soon replaced by Rice & Son of Stockwell. War brought work to a halt between June 1916 and January 1919, and inflation pushed up building costs. Despite economies, these rose from the £85,000 (fn. 56) originally projected to £298,417 when the offices opened in May 1920.
The complex comprises a quadrangle with the main entrance on the short Hardwick Street front, and a triangle with one side aligned to Rosebery Avenue (Ill. 225). Hall's original scheme was of Beaux-Arts character, the main façades to have been faced in rusticated stone. But by 1915, to reduce costs, he had substituted a more English neo-Georgian idiom, to be built largely in red brick over a rusticated stone lower storey. The new building rose just three storeys, with attics to the eastern ranges (Ills 226, 230).
In 1933–6 a further attic storey was added to the eastern ranges, with two attics to match on the western and northern ranges. Although provided for in Hall's original scheme these do seem to detract from the building's proportions. The Portland-stone tower at the eastern angle (Ill. 176) was added at the same time, as was a dining-room for board members on the top floor at the north-east corner of the main quadrangle, its cantilevered bowwindow ends offering views across London. Rice & Son were again the builders. (fn. 57)
Internally, design was less compromised by economy. There are several spaces in which Hall adeptly explored the classical architectural vocabulary (Ills 227, 228). A narrow stone-lined entrance lobby has friezes bearing the seals of the water companies merged to form the Metropolitan Water Board, all set over appropriately watery Vitruvian-scroll mouldings. This leads to the spacious entrance hall that gives access to one of the two main staircases, which have bronzed handrails and scrolled ironwork balustrades, as well as to the former Rental Ledger Hall, occupying the whole court within the main quadrangle, and top-lit through an elliptically arched ceiling. On the first floor, the former Board Room in the south range was fitted out with a dais and concentric benches, like a town-hall council chamber, its Ionic columns and pilasters being a variant of the Bassae order that had become fashionable in Edwardian London, most prominently at County Hall, built in 1909–22.
Former Metropolitan Water Board Offices and Oak Room
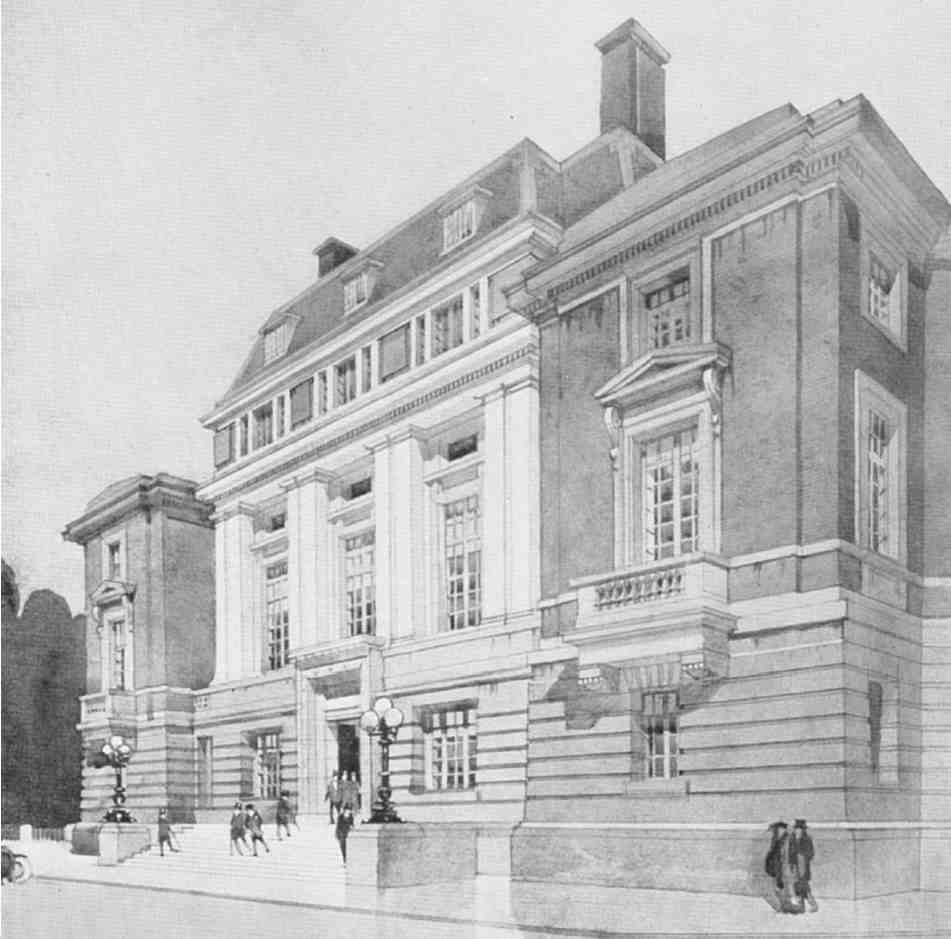
226. Metropolitan Water Board Offices, perspective of south front in 1915
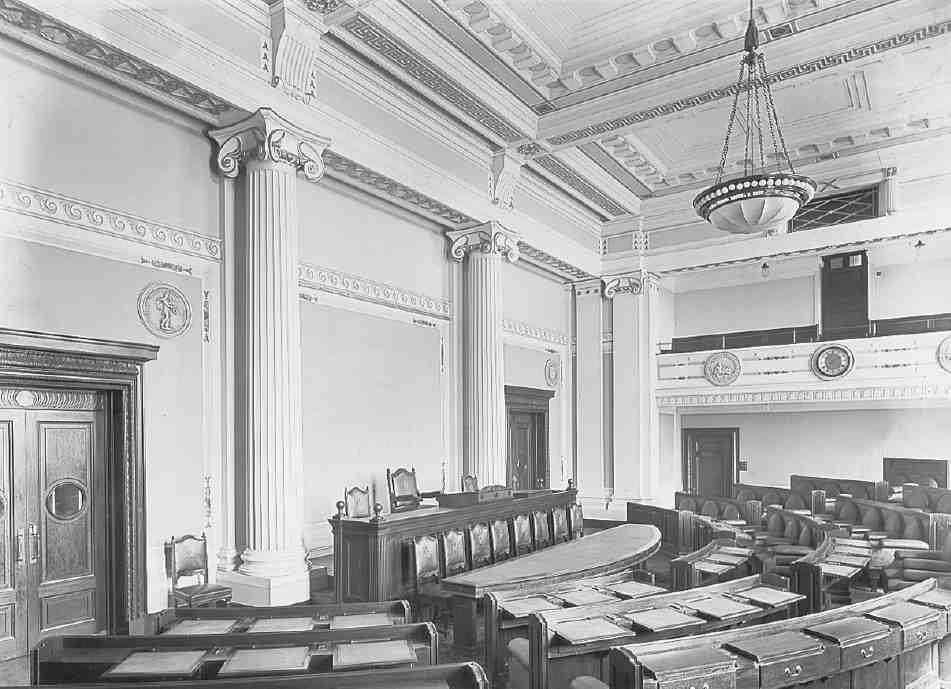
227. Board Room on first floor, c. 1921
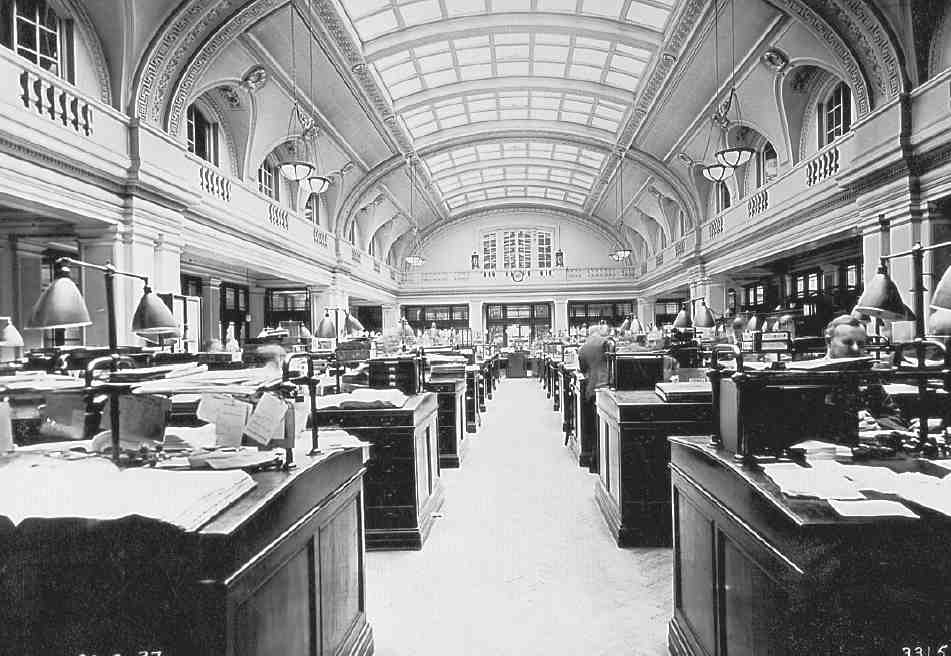
228. Rental Ledger (latterly Revenue) Hall, from south in 1937
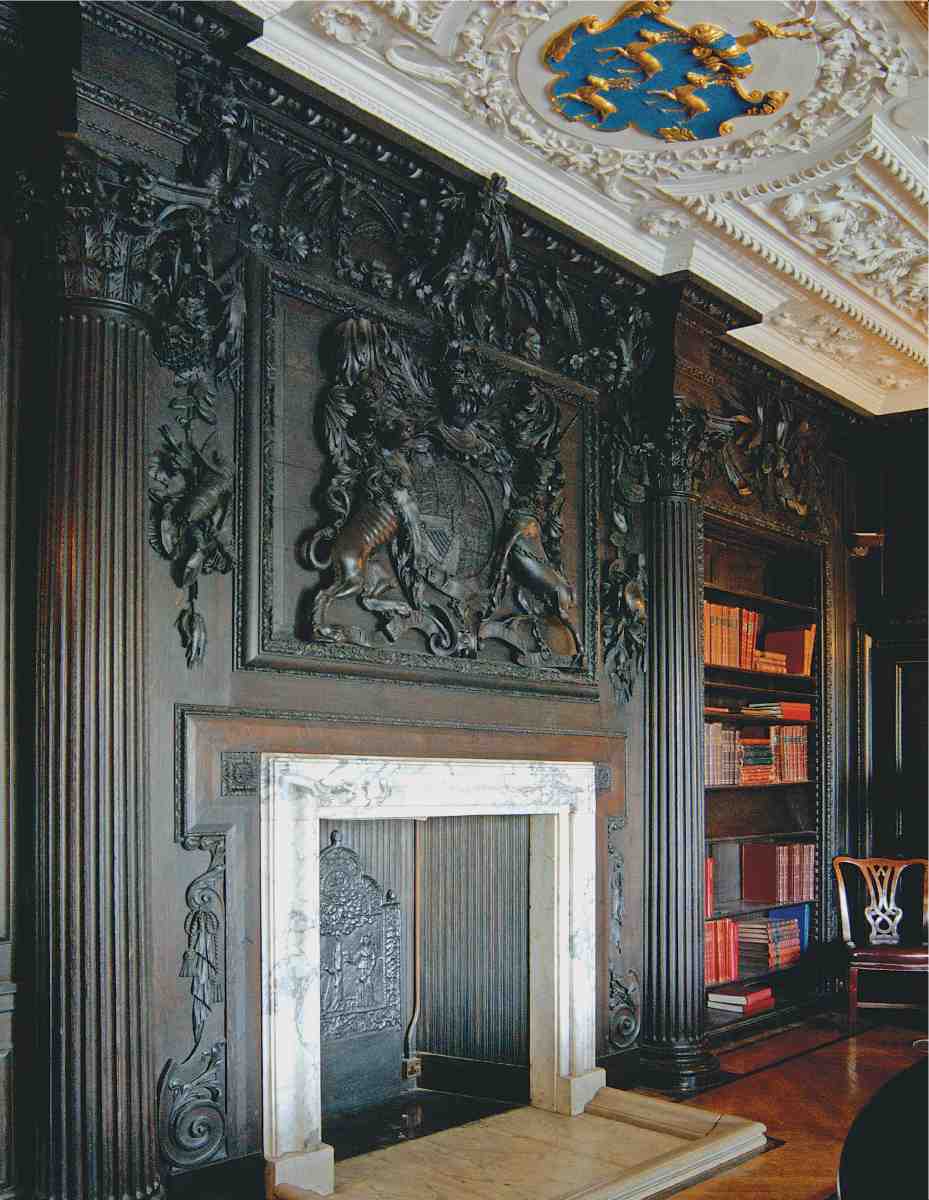
229 (opposite). Oak Room chimneypiece
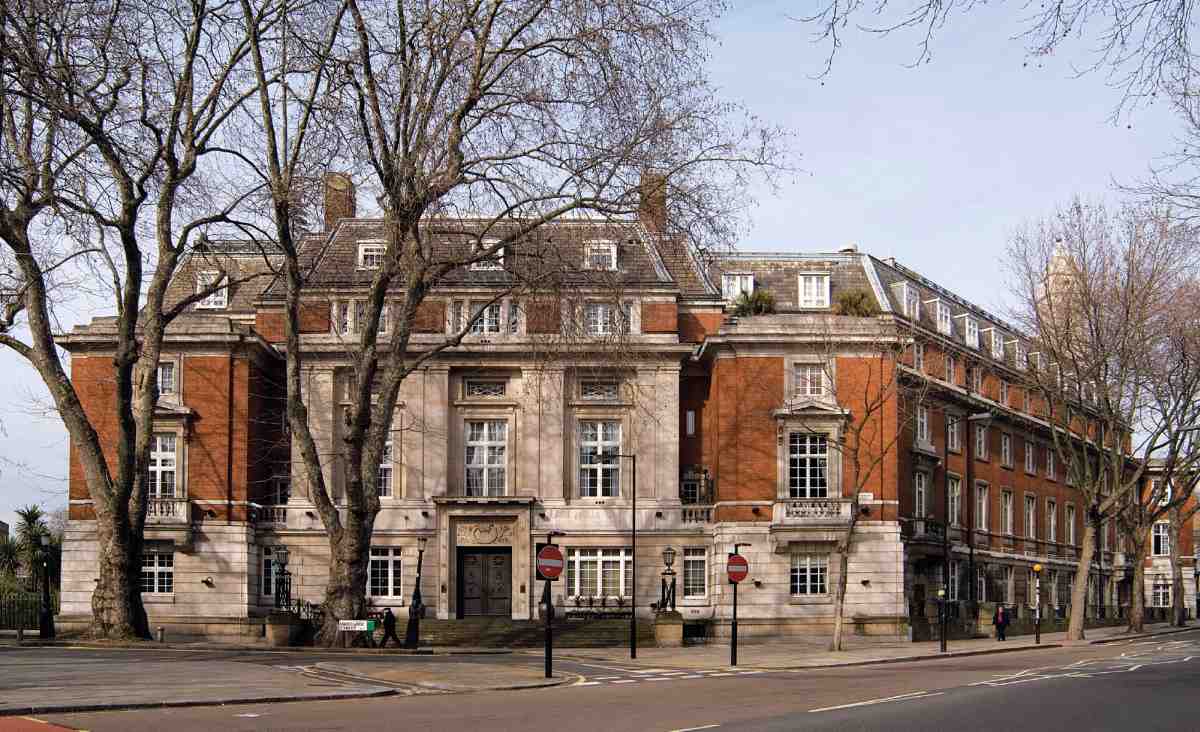
230. Former Metropolitan Water Board Offices, from Rosebery Avenue in 2006
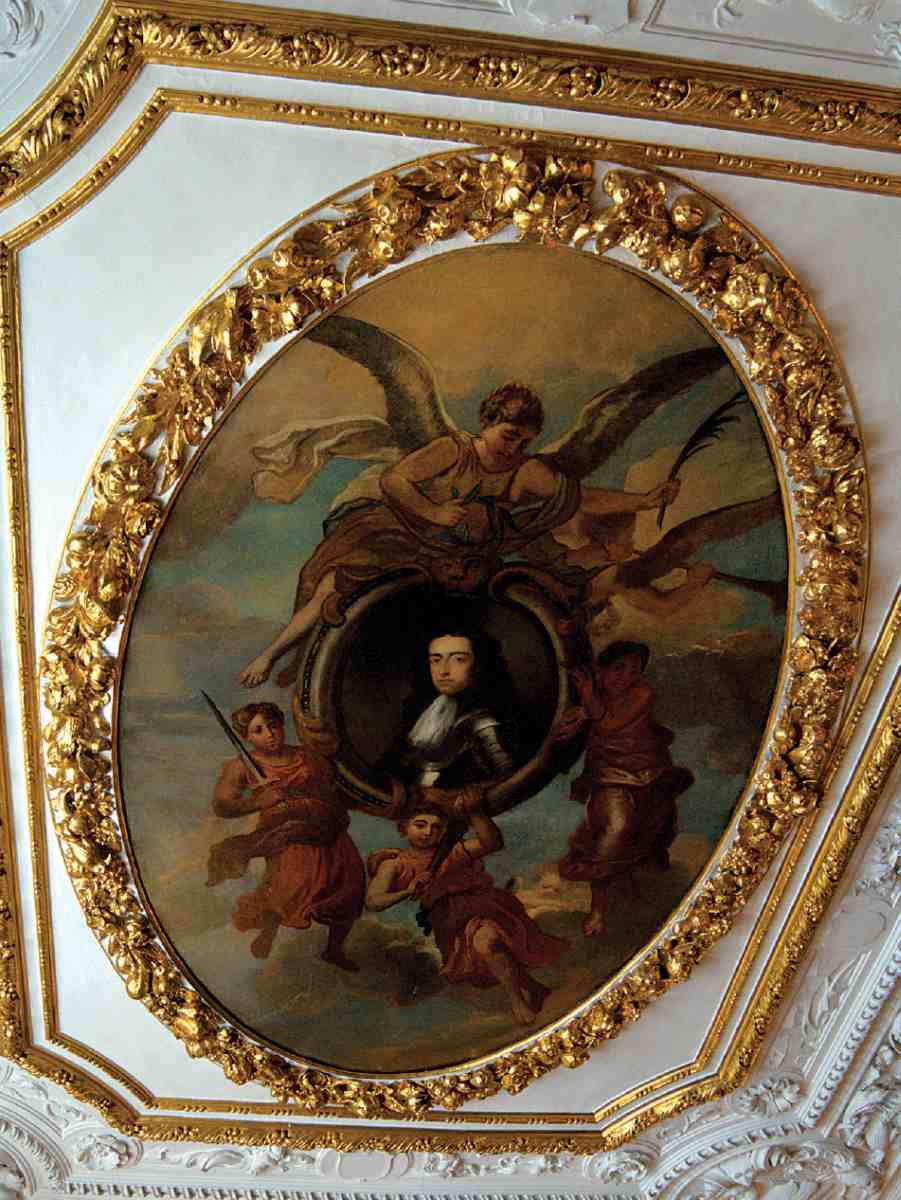
231. Ceiling painting of William III by Henry Cooke
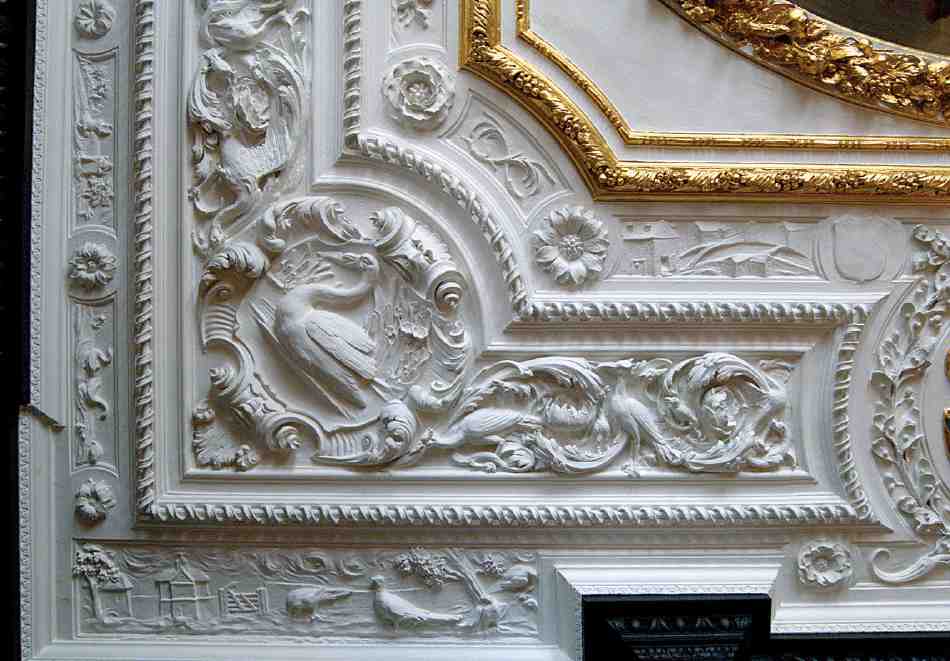
232. Detail of Oak Room ceiling
Conversion of the offices into 129 flats was carried out in 1995–8 by Broadway Malyan, architects, for Berkeley Manhattan, a consortium made up of Berkeley Homes (Kent) Ltd, the Manhattan Loft Corporation and Kennet Properties, a subsidiary of Thames Water. Glass conservatories were added on the roof, and the Rental Ledger Hall, renamed the Revenue Hall, was opened up as an enormous communal lobby. The Board Room, made into a single voluminous flat, was redecorated for David Dorrell to Minimalist designs by McDowell and Benedetti. (fn. 58)
The Oak Room
The transplantation of John Grene's Oak Room of c. 1693 from the demolished Water House into the new headquarters of the Metropolitan Water Board was an early and remarkable instance of the preservation of an historic interior in such a context. The room had not been an incidental acquisition. On the contrary, the board had purchased it separately from the New River Company in 1904, for £2,000, in order to prevent it being dismantled and removed. There was thus a commitment to retaining the Oak Room long before there were plans for a new building at New River Head. (fn. 59) This may have been at least partly due to Charles FitzRoy Doll, an original and actively engaged board member, who was also an architect with antiquarian interests (see the Devil's Conduit, below). 'Wrenaissance' taste had long appreciated the room's quality, a watercolour view by John Crowther having been exhibited at the Royal Academy in 1888.
Removal of the woodwork, together with the ceiling and some later fireplaces, was entrusted to Laurence Turner. He was able to move the ceiling in a single piece, a feat which may have been made easier because it had been taken down in 1868 and secured to new ceiling beams. (fn. 60)
The installation of the Oak Room on the first floor of the new offices involved not only its re-orientation but the loss of the panoramic views it had previously offered. Windows could be provided on one side only, looking west towards the engine-house. Some alteration to the ceiling and re-organization of the panelling was involved, but apart from that the room survives unmutilated (Ills 225, 229, 232). The decorative scheme is of the highest quality. On the fully panelled walls are richly carved upper or frieze panels and an overmantel with the arms of William III framed by naturalistic ornament on fishing and hunting themes. The carving has, inevitably, been attributed to Grinling Gibbons. However, as Gibbons's material of choice was lime-wood, it is more likely that this is the work of another virtuoso carver, like Jonathan Maine, who did work in the more intractable oak. (fn. 61) The enriched plaster ceiling bears the arms of Sir Hugh Myddelton and Grene along with numerous relief panels depicting a variety of water subjects, ranging from angling, boats and a swan, to dolphins, a mermaid and Neptune. Again the identity of the craftsman is not known. Within lush frames, gilded since at least the 1860s, there is a large central oval oil painting by Henry Cooke, depicting William III allegorically upheld, perhaps by Virtues (Ill. 231). (fn. 62)
Another room contains the ceiling from the east loggia of the Water House, bearing the New River Company's Old Testament motto 'et plui super unam ciuitatem' ('and I caused it to rain upon one city'), (fn. 63) and the date 1693. (fn. 64)
During the Second World War the panelling was removed by Maple & Co. for safekeeping, but it was now impossible to remove the ceiling without cutting it up. The central painting, restored in 1922, had to be restored again following its reinstatement in 1945. (fn. 65)
Former Water-Testing Laboratory
The Laboratory Building at No. 177 Rosebery Avenue, on the east side of New River Head, was built for the Metropolitan Water Board in 1936–8 for water testing. The board's laboratory staff of seventy had responsibility for monitoring biological, bacteriological, chemical and chlorination aspects of London's water. This was done in a strikingly suave building designed by John Murray Easton, of Stanley Hall & Easton and Robertson, a firm beginning to specialise in medical and scientific buildings. The builders were Walter Lawrence & Son Ltd.
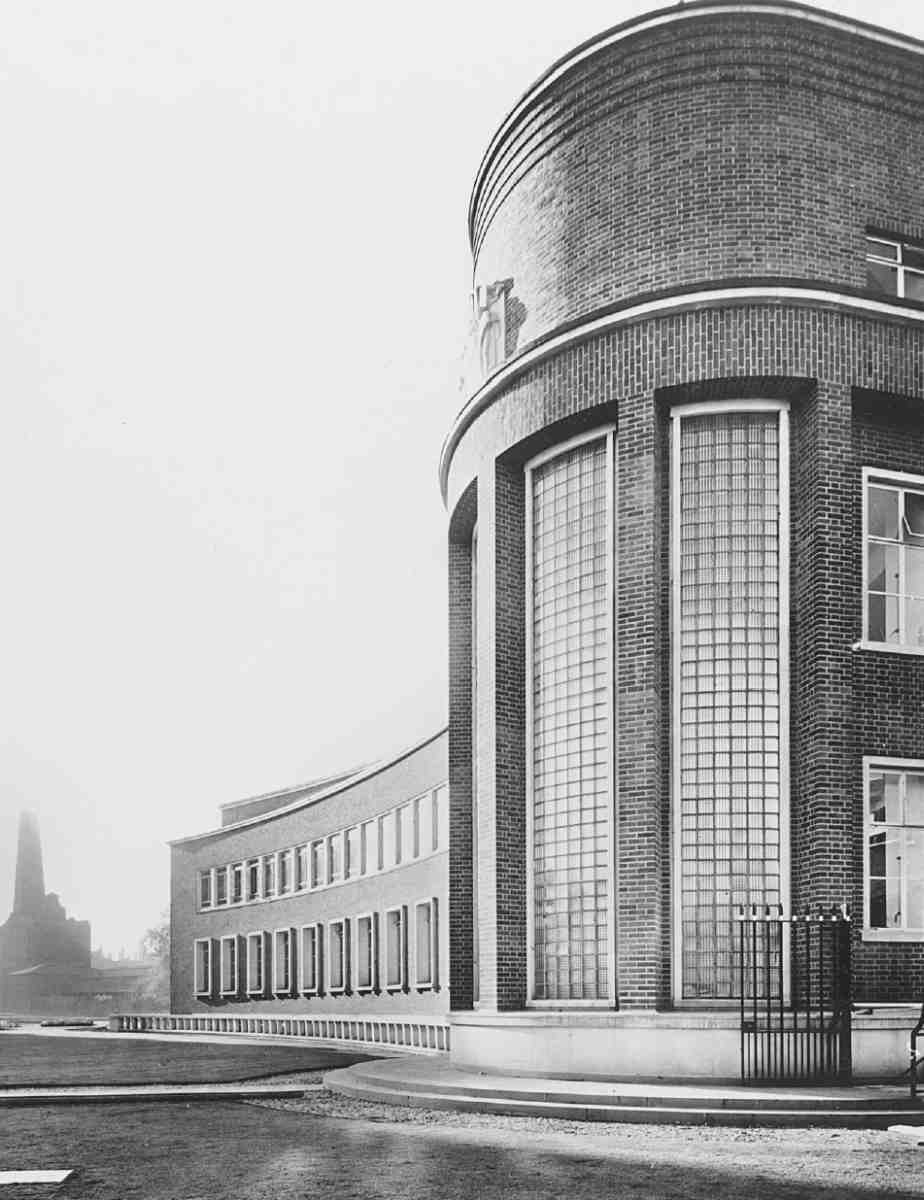
233. Water-Testing Laboratory in 1938. John Murray Easton, architect, 1936–8
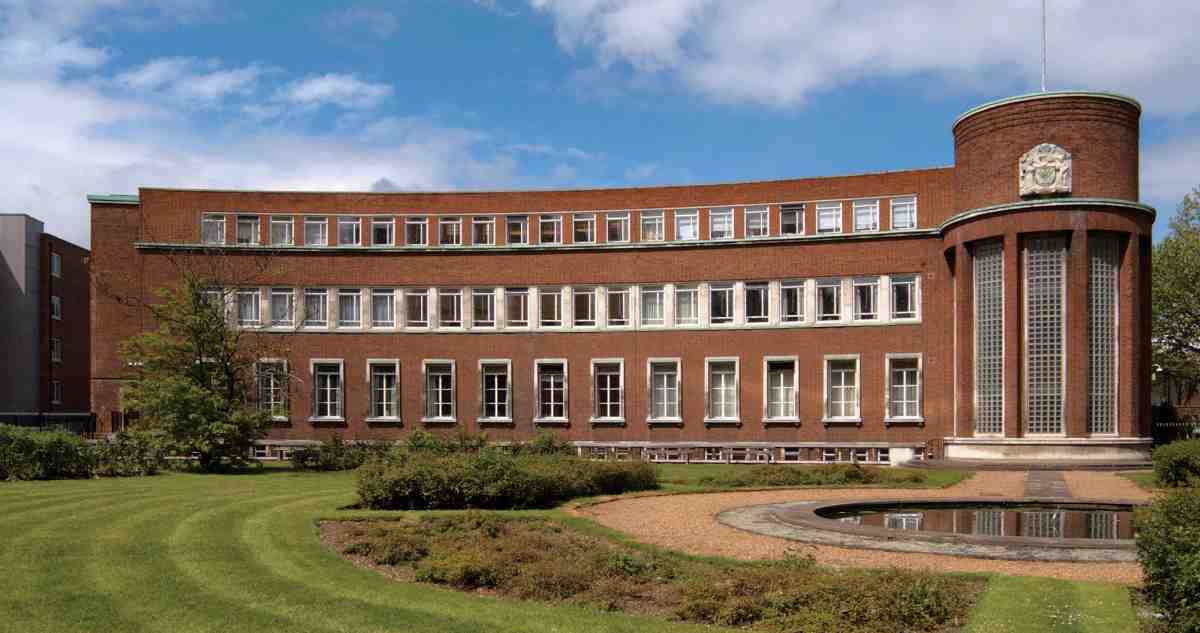
234. Former Water-Testing Laboratory in 2005
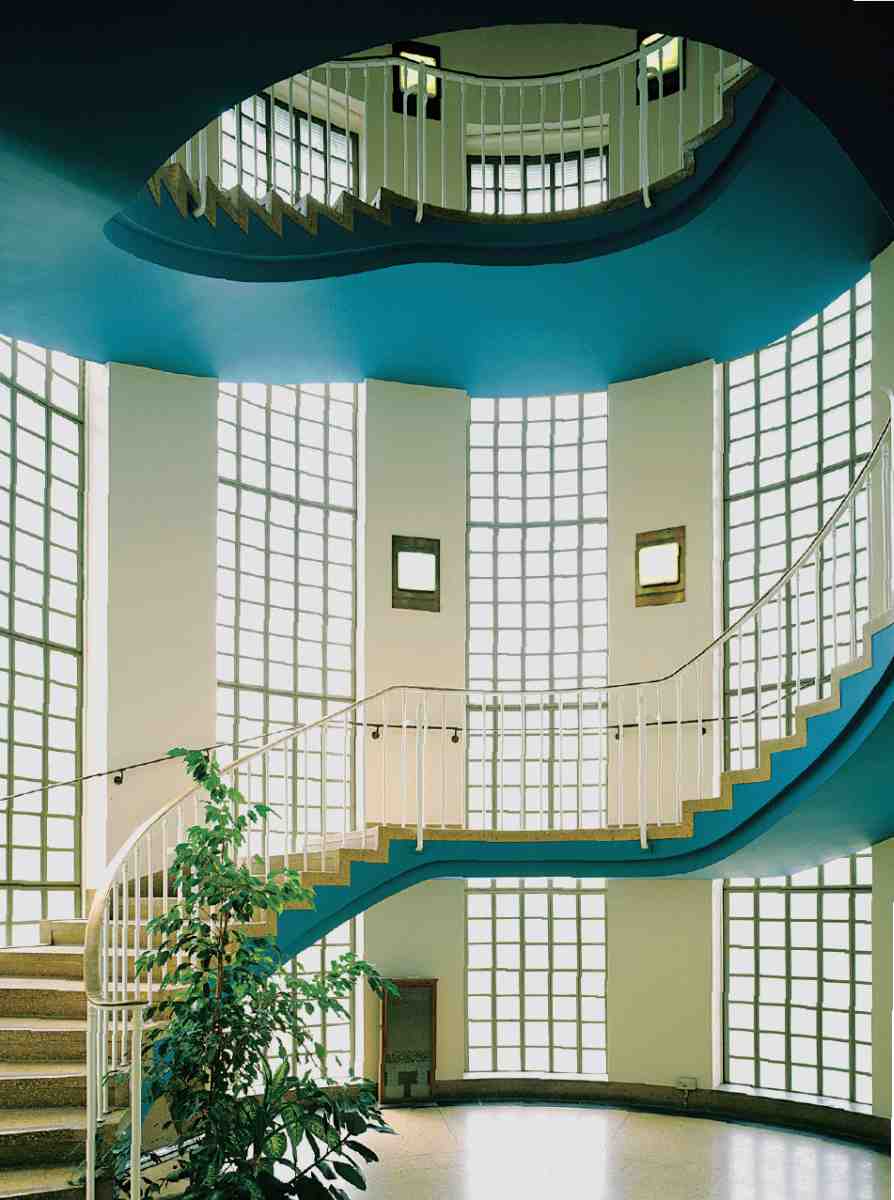
235. Former laboratory staircase in 1990
Broadly functional, the building was fully attuned to architectural fashion, the clean Modernist lines being ideally suited to its hygienic purpose. On a steel frame, the elevations are of brown-red Himley brick, with stone dressings and steel windows (Ills 233–6). Like the board's offices, the Laboratory Building faces away from Rosebery Avenue, the entrance front here addressing Arlington Way. The curved main range is sited away from the road to minimise vibration, its longest convex elevation facing north to maximise the even light from this aspect for the individual laboratories, concentrated on this side; the presence of a basement reflects the site's former use as a filter bed. The strong contrast between the monumental verticality of the eastern entrance block and the sweeping horizontal lines of the main range has been reduced by the forward extension of the latter's upper storey in 1963–4.
For the semi-circular south end of the entrance block John Skeaping sculpted the Metropolitan Water Board arms in Portland stone, incorporating the New River Company motto. Below, tall glass-brick windows light a circular cantilevered staircase of great panache (Ill. 235). Over the staircase is a blue plaster ceiling with a gilt incised figure of Aquarius the water-carrier, designed by F. P. Morton. (fn. 66) The building was converted to make 35 flats in 1997–8 by St James Homes, the joint venture that Thames Water formed with Berkeley Homes, Geoff Beardsley & Partners acting as architects. (fn. 67)
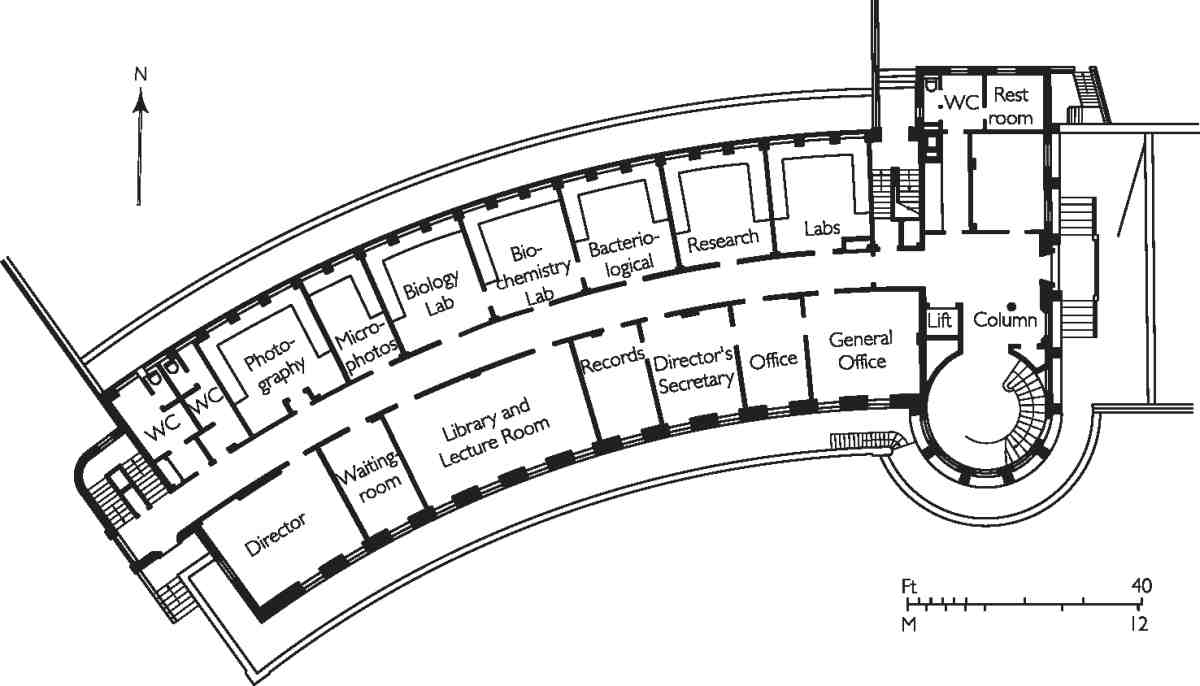
236. Water-Testing Laboratory, ground-floor plan as built
The Devil's Conduit
Standing just north of the former Metropolitan Water Board offices, and within the revetment wall of the Round Pond, is a re-sited medieval conduit head, a small, stone, bunker-like structure known as the Devil's Conduit (Ill. 214). This was moved to New River Head in 1927, having previously stood north-west of Queen Square in Bloomsbury. Comprising upper and lower chambers, the latter barrel-vaulted and ashlar-lined, it was constructed in the fourteenth century as the conduit head or tank at the upper end of the pipes that supplied water to the Greyfriars monastery (later Christ's Hospital) on Newgate Street. In 1893 Philip Norman discovered the long disused structure behind a house and proceeded to research and publish its history. During demolition work for an extension to the Imperial Hotel, Russell Square, in 1911–13, the conduit head was rescued by Charles FitzRoy Doll, the hotel's architect. Doll had sat on the Metropolitan Water Board since its inception, when he had been Mayor of Holborn, as he was again in 1912–13, and was accordingly well placed to arrange for the relic's re-erection at New River Head. (fn. 68)
Boundary Wall, Myddelton Passage
The eastern length of purple-grey stock-brick boundary wall on the south side of Myddelton Passage, running from Arlington Way to the west, is the last surviving section of New River Head's late Georgian perimeter security wall. It was built in 1806–7 to replace a high timber fence, and completed the enclosure of the site by brick walls. (fn. 69) The western parts have been rebuilt in yellow brick, perhaps in 1935, (fn. 70) and there have been smaller yellow-brick repairs. Some of the original brickwork bears a quantity of carved graffiti of mid-nineteenth to early twentieth century date, discussed on page 216.