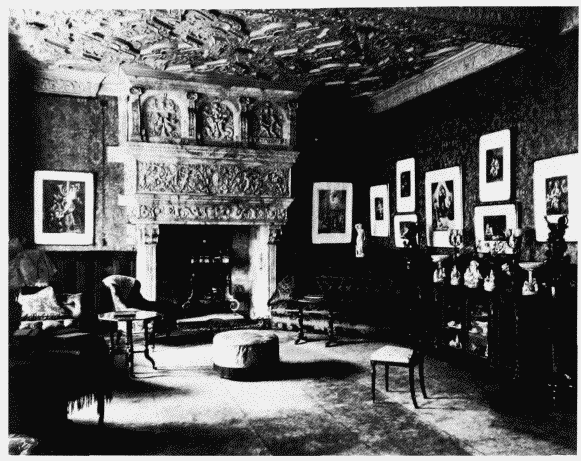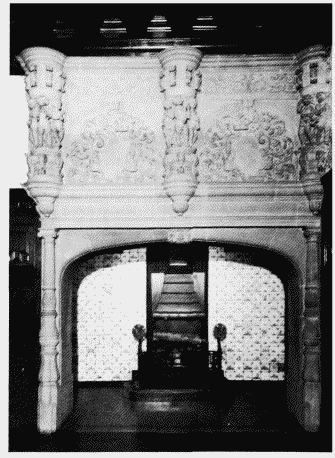Survey of London: Volume 42, Kensington Square To Earl's Court. Originally published by London County Council, London, 1986.
This free content was digitised by double rekeying. All rights reserved.
'Plate 84: No. 39 Harrington Gardens, drawing-room in 1906.', in Survey of London: Volume 42, Kensington Square To Earl's Court, ed. Hermione Hobhouse (London, 1986), British History Online https://prod.british-history.ac.uk/survey-london/vol42/plate-84 [accessed 16 April 2025].
'Plate 84: No. 39 Harrington Gardens, drawing-room in 1906.', in Survey of London: Volume 42, Kensington Square To Earl's Court. Edited by Hermione Hobhouse (London, 1986), British History Online, accessed April 16, 2025, https://prod.british-history.ac.uk/survey-london/vol42/plate-84.
"Plate 84: No. 39 Harrington Gardens, drawing-room in 1906.". Survey of London: Volume 42, Kensington Square To Earl's Court. Ed. Hermione Hobhouse (London, 1986), British History Online. Web. 16 April 2025. https://prod.british-history.ac.uk/survey-london/vol42/plate-84.
In this section
Interior of Houses by Ernest George and Peto, Architects
a. No. 39 Collingham Gardens, drawing-room (ground-floor back room) in 1906 when in occupation of Miss Schuster (pp. 189-91)

No. 39 Harrington Gardens, drawing-room in 1906.
No. 39 Harrington Gardens, drawing-room (ground-floor back room) in 1906 when in occupation of Miss Schuster (pp. 189-91)
b. No. 39 Harrington Gardens, fireplace in hall in 1979 (pp. 189-91)

No. 39 Harrington Gardens, drawing-room in 1906.
No. 39 Harrington Gardens, fireplace in hall in 1979 (pp. 189-91)
c. No. 9 Harrington Gardens, drawing-room (ground-floor front room) in 1888 c. when in occupation of Horold Peto (pp. 193-4)

No. 39 Harrington Gardens, drawing-room in 1906.
No. 9 Harrington Gardens, drawing-room (ground-floor front room) in 1888 when in occupation of Horold Peto (pp. 193-4)