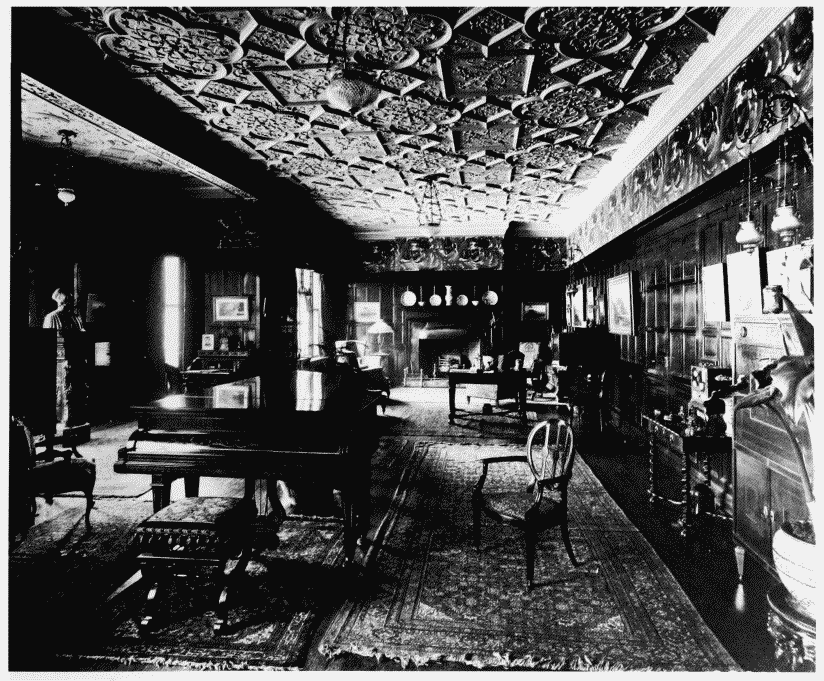Survey of London: Volume 42, Kensington Square To Earl's Court. Originally published by London County Council, London, 1986.
This free content was digitised by double rekeying. All rights reserved.
'Plate 83: Harrington Gardens, interiors', in Survey of London: Volume 42, Kensington Square To Earl's Court, ed. Hermione Hobhouse (London, 1986), British History Online https://prod.british-history.ac.uk/survey-london/vol42/plate-83 [accessed 16 April 2025].
'Plate 83: Harrington Gardens, interiors', in Survey of London: Volume 42, Kensington Square To Earl's Court. Edited by Hermione Hobhouse (London, 1986), British History Online, accessed April 16, 2025, https://prod.british-history.ac.uk/survey-london/vol42/plate-83.
"Plate 83: Harrington Gardens, interiors". Survey of London: Volume 42, Kensington Square To Earl's Court. Ed. Hermione Hobhouse (London, 1986), British History Online. Web. 16 April 2025. https://prod.british-history.ac.uk/survey-london/vol42/plate-83.
In this section
Interior of Houses by Ernest George and Peto, Architects
a. No. 41 Harrington Gardens, drawing-room (ground-floor back room) in c. 1884 when in occupation of the Hon. henry Cock (p. 191)

Harrington Gardens, interiors
No. 41 Harrington Gardens, drawing-room (ground-floor back room) in c. 1884 when in occupation of the Hon. henry Cock (p. 191)
b. No. 43 Harrington Gardens, drawing room in 1897 when in occupation of Walter Cassels (p. 191)

Harrington Gardens, interiors
No. 43 Harrington Gardens, drawing room in 1897 when in occupation of Walter Cassels (p. 191)