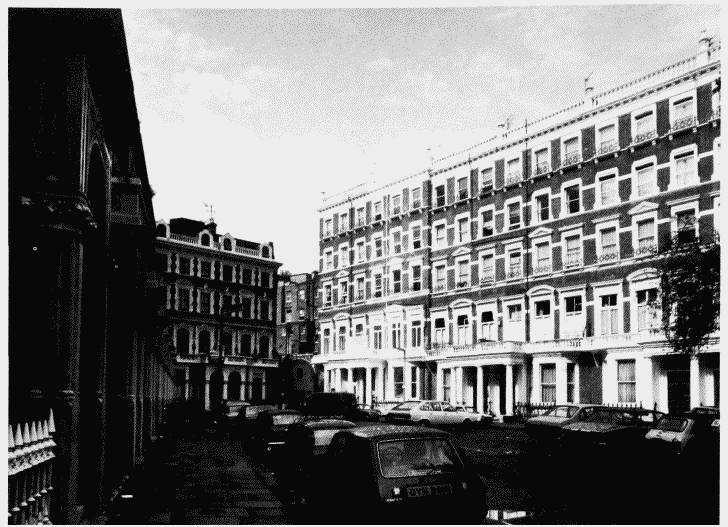Survey of London: Volume 42, Kensington Square To Earl's Court. Originally published by London County Council, London, 1986.
This free content was digitised by double rekeying. All rights reserved.
'Plate 128', in Survey of London: Volume 42, Kensington Square To Earl's Court, ed. Hermione Hobhouse (London, 1986), British History Online https://prod.british-history.ac.uk/survey-london/vol42/plate-128 [accessed 16 April 2025].
'Plate 128', in Survey of London: Volume 42, Kensington Square To Earl's Court. Edited by Hermione Hobhouse (London, 1986), British History Online, accessed April 16, 2025, https://prod.british-history.ac.uk/survey-london/vol42/plate-128.
"Plate 128". Survey of London: Volume 42, Kensington Square To Earl's Court. Ed. Hermione Hobhouse (London, 1986), British History Online. Web. 16 April 2025. https://prod.british-history.ac.uk/survey-london/vol42/plate-128.
In this section
a. Nos. 35-41 (consec.) Emperor's Gate (left to right) in 1980. Nos. 37-41, George Edwards, architect, Henry Harris, builder, 1876-8 (p. 341)

Nos. 35–41 (consec.) Emperor's Gate in 1980.
Nos. 35-41 (consec.) Emperor's Gate (left to right) in 1980. Nos. 37-41, George Edwards, architect, Henry Harris, builder, 1876-8 (p. 341)
b. No. 6 Grenville Place, drawing-room in c. 1885 when in occupation of Charles and Mary Booth (p. 342)

No. 6 Grenville Place, drawing-room in c. 1885.
No. 6 Grenville Place, drawing-room in c. 1885 when in occupation of Charles and Mary Booth (p. 342)