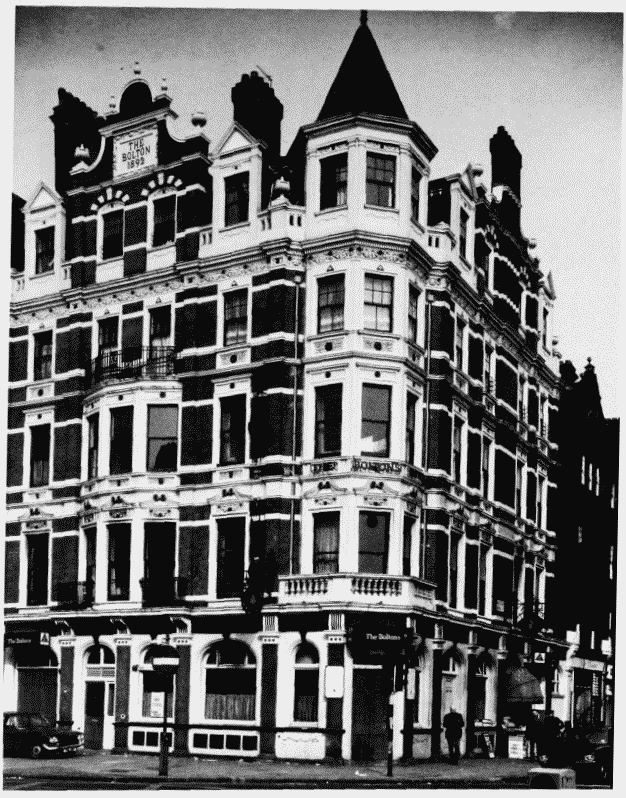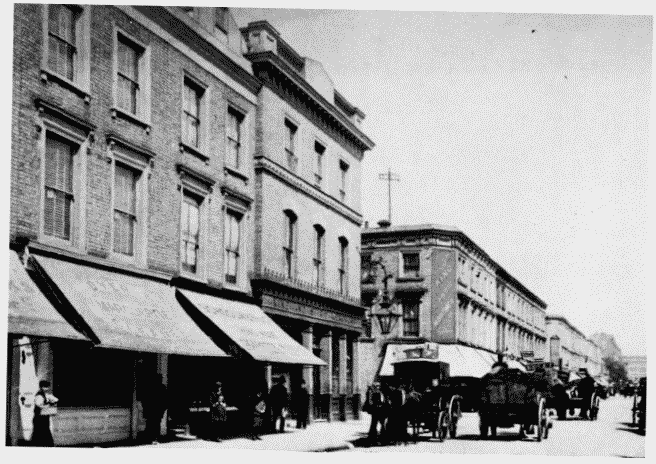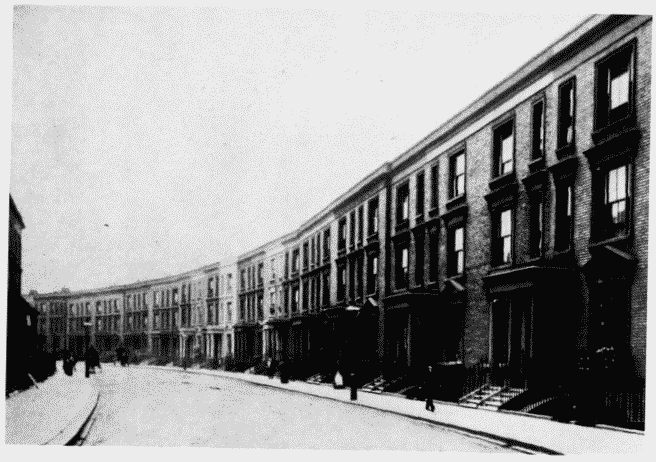Survey of London: Volume 42, Kensington Square To Earl's Court. Originally published by London County Council, London, 1986.
This free content was digitised by double rekeying. All rights reserved.
'Plate 127: Edwardes estate', in Survey of London: Volume 42, Kensington Square To Earl's Court, ed. Hermione Hobhouse (London, 1986), British History Online https://prod.british-history.ac.uk/survey-london/vol42/plate-127 [accessed 16 April 2025].
'Plate 127: Edwardes estate', in Survey of London: Volume 42, Kensington Square To Earl's Court. Edited by Hermione Hobhouse (London, 1986), British History Online, accessed April 16, 2025, https://prod.british-history.ac.uk/survey-london/vol42/plate-127.
"Plate 127: Edwardes estate". Survey of London: Volume 42, Kensington Square To Earl's Court. Ed. Hermione Hobhouse (London, 1986), British History Online. Web. 16 April 2025. https://prod.british-history.ac.uk/survey-london/vol42/plate-127.
In this section
The Edwardes Estate
a. (above). The Boltons public house, Earl's Court Road, in 1975. George Whitaker, architect, Turner and Withers, builders, 1890-2 (p. 314)

The Boltons public house, Earl's Court Road, in 1975.
The Boltons public house, Earl's Court Road, in 1975. George Whitaker, architect, Turner and Withers, builders, 1890-2 (p. 314)
b. (above right). Richmond Road, now part of Old Brompton Road, looking eastwards in c. 1905. The Richmond Arms (center, rebuilt), Leonard Couling, builder, 1868 (p. 317)

Richmond Road (now part of Old Brompton Road) in c. 1905.
Richmond Road, now part of Old Brompton Road, looking eastwards in c. 1905. The Richmond Arms (center, rebuilt), Leonard Couling, builder, 1868 (p. 317)
c. (right). West side of Eardly Crescent in c 1905. Leonard Couling, Builder, 1867-72 (p. 316)

Eardley Crescent in c. 1905.
West side of Eardly Crescent in c 1905. Leonard Couling, Builder, 1867-72 (p. 316)