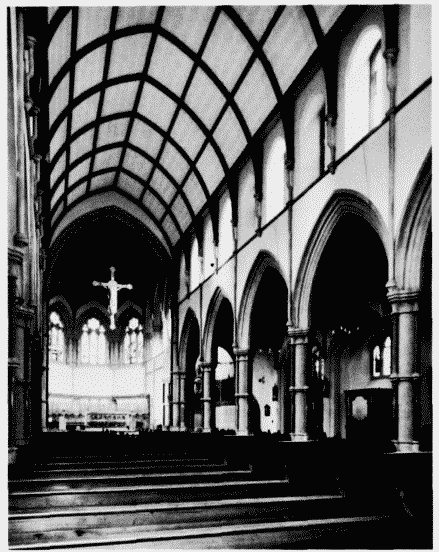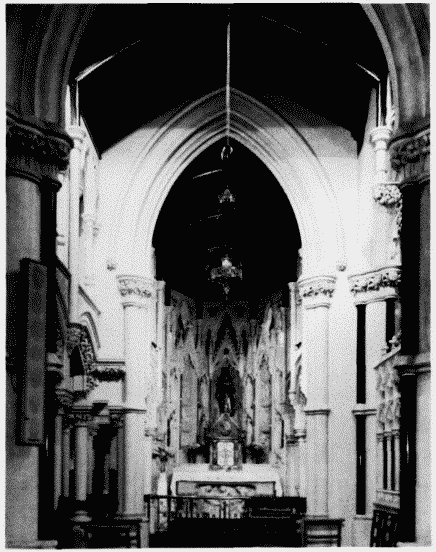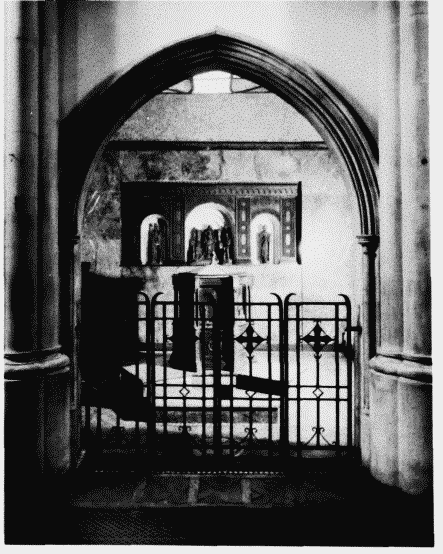Survey of London: Volume 41, Brompton. Originally published by London County Council, London, 1983.
This free content was digitised by double rekeying. All rights reserved.
'Plate 77: Church of Our Lady of Seven Dolours, interiors in 1979.', in Survey of London: Volume 41, Brompton, ed. F H W Sheppard (London, 1983), British History Online https://prod.british-history.ac.uk/survey-london/vol41/plate-77 [accessed 16 April 2025].
'Plate 77: Church of Our Lady of Seven Dolours, interiors in 1979.', in Survey of London: Volume 41, Brompton. Edited by F H W Sheppard (London, 1983), British History Online, accessed April 16, 2025, https://prod.british-history.ac.uk/survey-london/vol41/plate-77.
"Plate 77: Church of Our Lady of Seven Dolours, interiors in 1979.". Survey of London: Volume 41, Brompton. Ed. F H W Sheppard (London, 1983), British History Online. Web. 16 April 2025. https://prod.british-history.ac.uk/survey-london/vol41/plate-77.
In this section
Church of Our Lady of Seven Dolours in 1979 (pp. 190-3)
a. Approach to church, 1893-5, J. S. Hansom, architect

Church of Our Lady of Seven Dolours, interiors in 1979.
Approach to church, 1893-5, J. S. Hansom, architect
b. Nave, looking toward sanctuary, 1874-5, J. A. and J. S. Hansom, architects

Church of Our Lady of Seven Dolours, interiors in 1979.
Nave, looking toward sanctuary, 1874-5, J. A. and J. S. Hansom, architects
c. Chapel of the Blessed Sacrament (formerly Lady Chapel), 1890, J. S. Hansom, architect

Church of Our Lady of Seven Dolours, interiors in 1979.
Chapel of the Blessed Sacrament (formerly Lady Chapel), 1890, J. S. Hansom, architect
d. Baptistery, 1925

Church of Our Lady of Seven Dolours, interiors in 1979.
Baptistery, 1925