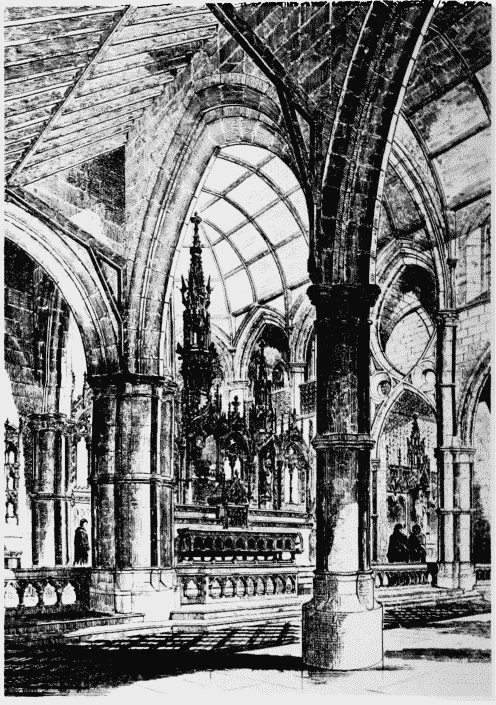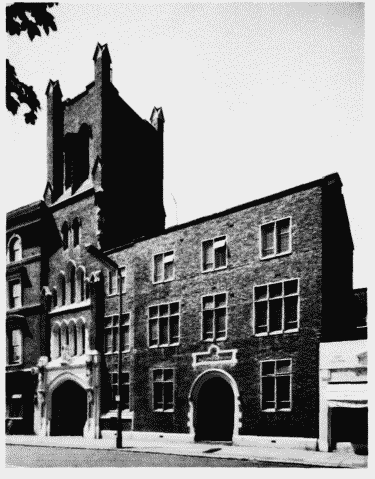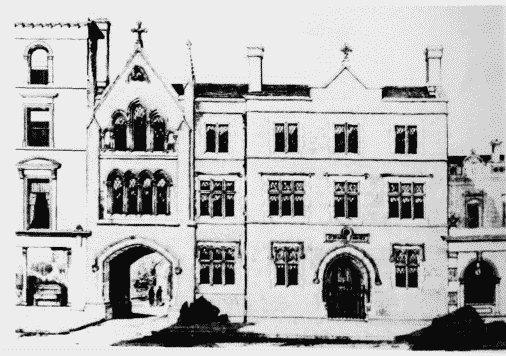Survey of London: Volume 41, Brompton. Originally published by London County Council, London, 1983.
This free content was digitised by double rekeying. All rights reserved.
'Plate 76: Church of Our Lady of Seven Dolours and St. Mary's Priory.', in Survey of London: Volume 41, Brompton, ed. F H W Sheppard (London, 1983), British History Online https://prod.british-history.ac.uk/survey-london/vol41/plate-76 [accessed 16 April 2025].
'Plate 76: Church of Our Lady of Seven Dolours and St. Mary's Priory.', in Survey of London: Volume 41, Brompton. Edited by F H W Sheppard (London, 1983), British History Online, accessed April 16, 2025, https://prod.british-history.ac.uk/survey-london/vol41/plate-76.
"Plate 76: Church of Our Lady of Seven Dolours and St. Mary's Priory.". Survey of London: Volume 41, Brompton. Ed. F H W Sheppard (London, 1983), British History Online. Web. 16 April 2025. https://prod.british-history.ac.uk/survey-london/vol41/plate-76.
In this section
Church of Our Lady of Seven Dolours and St. Mary's Priory, No. 264 Fulham Road (pp. 190-30)
a. (above). Entrance elevation of church, c. 1873-4, drawn by J. A. Hansom, architect.

Church of Our Lady of Seven Dolours and St. Mary's Priory, No. 264 Fulham Road
Entrance elevation of church, c. 1873-4, drawn by J. A. Hansom, architect.
Partly concealed by later building
b. (above). The interior (1874-5, J. A. and J. S. Hansom, architects) with High Altar (1882-3, J. S. Hansom, architect) in 1883.

Church of Our Lady of Seven Dolours and St. Mary's Priory, No. 264 Fulham Road
The interior (1874-5, J. A. and J. S. Hansom, architects) with High Altar (1882-3, J. S. Hansom, architect) in 1883.
High Altar, except altar table, demolished
c. (below). Front to Fulham Road in 1973: Priory (right) and gateway to church (left), 1880. J. A. and J. S. Hansom, architects; tower and dressing of gateway, 1893-5, J. S. Hansom, architect.

Church of Our Lady of Seven Dolours and St. Mary's Priory, No. 264 Fulham Road
Front to Fulham Road in 1973: Priory (right) and gateway to church (left), 1880. J. A. and J. S. Hansom, architects; tower and dressing of gateway, 1893-5, J. S. Hansom, architect.
As altered 1962
d. (below). Front to Fulham Road of Priory and gateway, 1880, J. A. and J. S. Hansom, architects.

Church of Our Lady of Seven Dolours and St. Mary's Priory, No. 264 Fulham Road
Front to Fulham Road of Priory and gateway, 1880, J. A. and J. S. Hansom, architects.