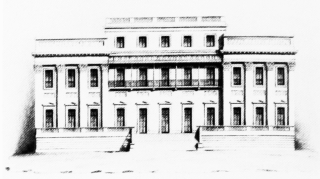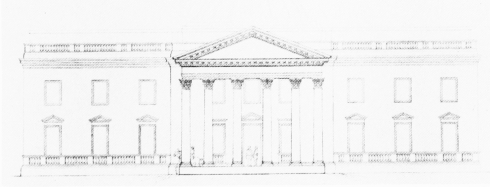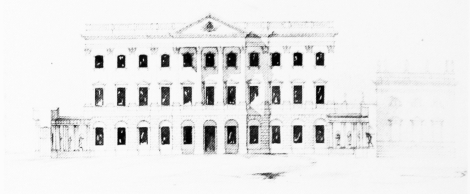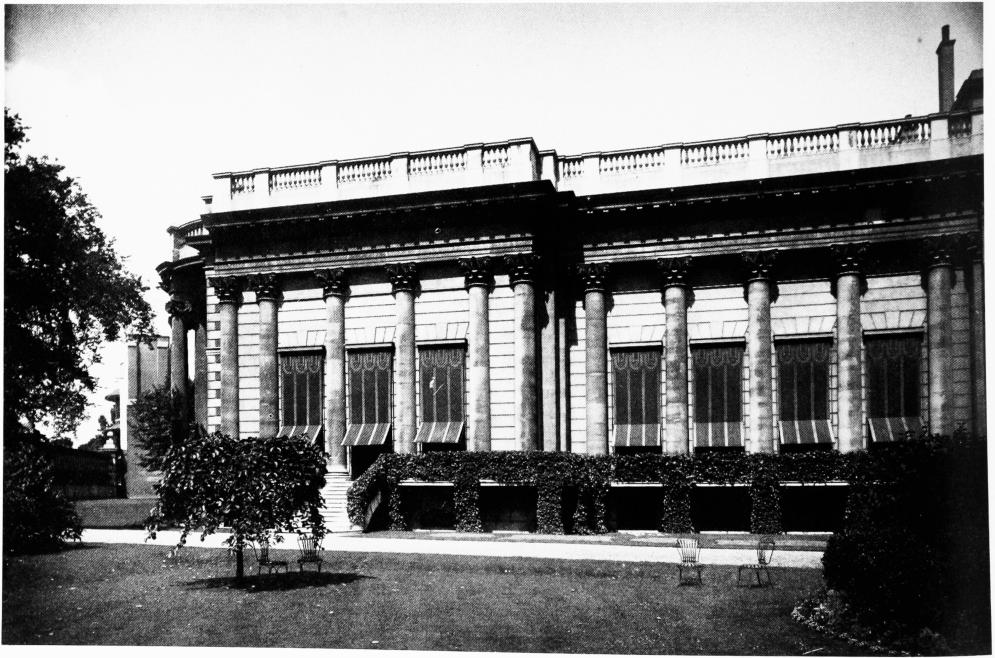Survey of London: Volume 40, the Grosvenor Estate in Mayfair, Part 2 (The Buildings). Originally published by London County Council, London, 1980.
This free content was digitised by double rekeying. All rights reserved.
'Plate 66: Old Grosvenor House', in Survey of London: Volume 40, the Grosvenor Estate in Mayfair, Part 2 (The Buildings), ed. F H W Sheppard (London, 1980), British History Online https://prod.british-history.ac.uk/survey-london/vol40/pt2/plate-66 [accessed 16 April 2025].
'Plate 66: Old Grosvenor House', in Survey of London: Volume 40, the Grosvenor Estate in Mayfair, Part 2 (The Buildings). Edited by F H W Sheppard (London, 1980), British History Online, accessed April 16, 2025, https://prod.british-history.ac.uk/survey-london/vol40/pt2/plate-66.
"Plate 66: Old Grosvenor House". Survey of London: Volume 40, the Grosvenor Estate in Mayfair, Part 2 (The Buildings). Ed. F H W Sheppard (London, 1980), British History Online. Web. 16 April 2025. https://prod.british-history.ac.uk/survey-london/vol40/pt2/plate-66.
In this section
Old Grosvenor House.
Demolished
Designs by Thomas Cundy II (p. 247)
a. South front, 1826.

Old Grosvenor House
South front, 1826.
Partly unexecuted
b. Front towards Park Lane, 1829.

Old Grosvenor House
Front towards Park Lane, 1829.
Unexecuted
c. North front, 1826.

Old Grosvenor House
North front, 1826.
Unexecuted
d. North front, 1845.

Old Grosvenor House
North front, 1845.
Unexecuted
e. South front of gallery (right) and Rubens room in 1889 (pp. 249–50)

Old Grosvenor House
South front of gallery (right) and Rubens room in 1889 (pp. 249–50)