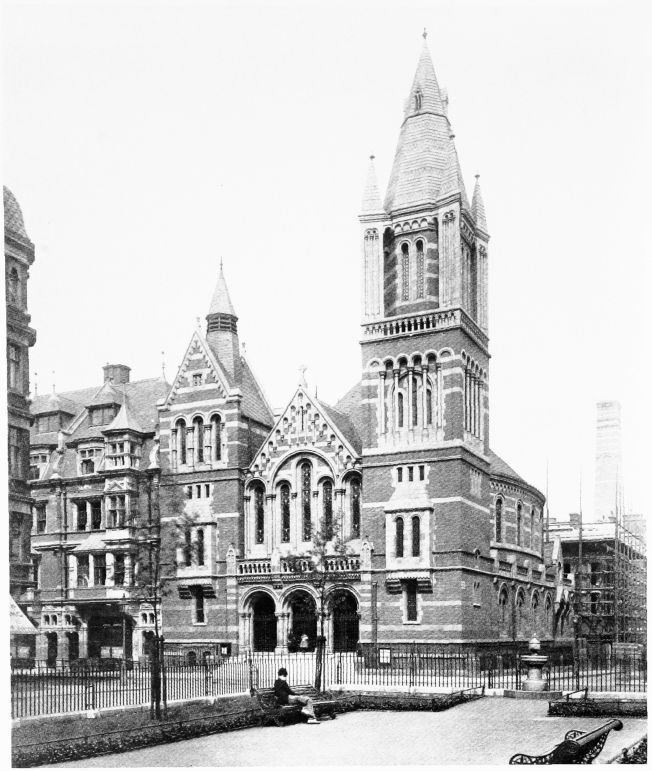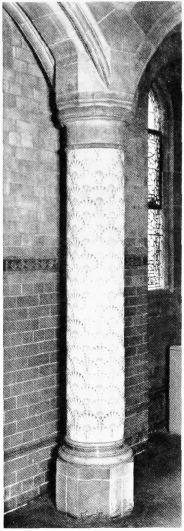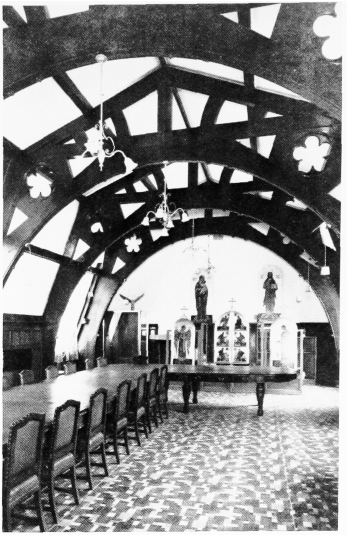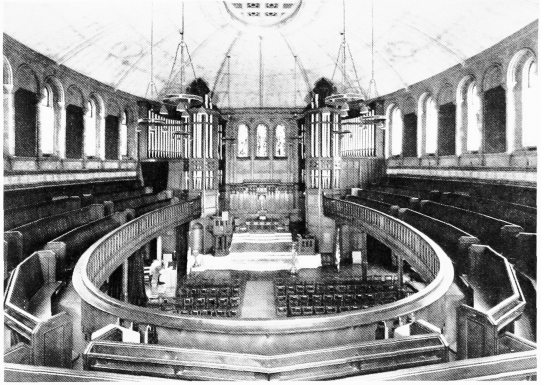Survey of London: Volume 40, the Grosvenor Estate in Mayfair, Part 2 (The Buildings). Originally published by London County Council, London, 1980.
This free content was digitised by double rekeying. All rights reserved.
'Plate 23: King's Weigh House Church', in Survey of London: Volume 40, the Grosvenor Estate in Mayfair, Part 2 (The Buildings), ed. F H W Sheppard (London, 1980), British History Online https://prod.british-history.ac.uk/survey-london/vol40/pt2/plate-23 [accessed 10 May 2025].
'Plate 23: King's Weigh House Church', in Survey of London: Volume 40, the Grosvenor Estate in Mayfair, Part 2 (The Buildings). Edited by F H W Sheppard (London, 1980), British History Online, accessed May 10, 2025, https://prod.british-history.ac.uk/survey-london/vol40/pt2/plate-23.
"Plate 23: King's Weigh House Church". Survey of London: Volume 40, the Grosvenor Estate in Mayfair, Part 2 (The Buildings). Ed. F H W Sheppard (London, 1980), British History Online. Web. 10 May 2025. https://prod.british-history.ac.uk/survey-london/vol40/pt2/plate-23.
In this section
King's Weigh House Church.
Alfred Waterhouse, architect, 1889–91 (pp. 87–9)
a (above left). In 1892, with Moore Flats rising behind and chimney of power station in Davies Street in distance

King's Weigh House Church
(above left). In 1892, with Moore Flats rising behind and chimney of power station in Davies Street in distance
b (above centre). Column in south-east aisle in 1965

King's Weigh House Church
(above centre). Column in south-east aisle in 1965
c (above right). Second-floor hall at No. 21 Binney Street in 1975

King's Weigh House Church
(above right). Second-floor hall at No. 21 Binney Street in 1975
d (right). Interior from gallery in 1965

King's Weigh House Church
(right). Interior from gallery in 1965