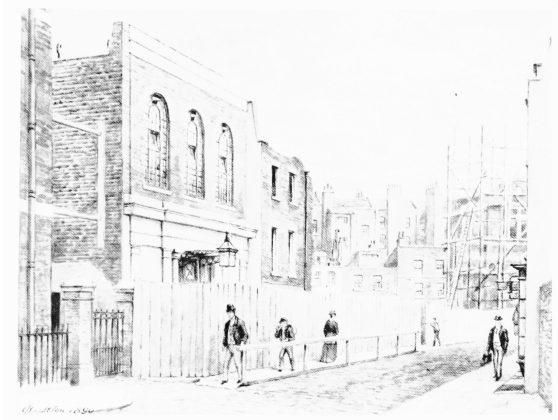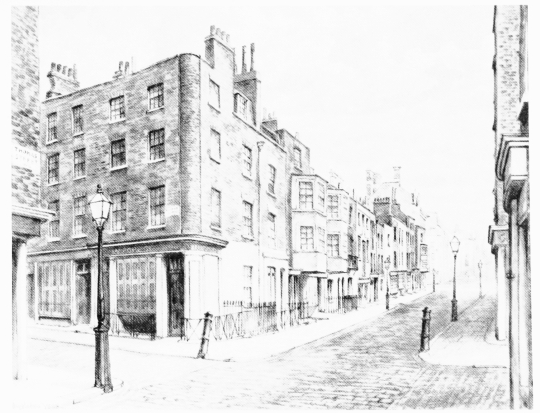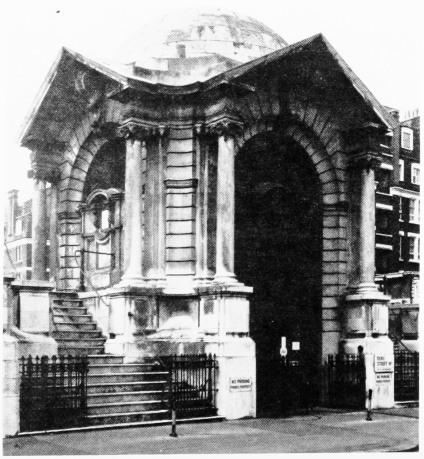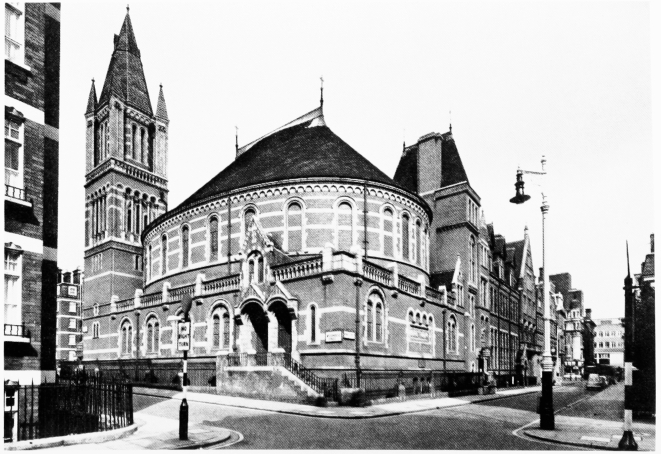Survey of London: Volume 40, the Grosvenor Estate in Mayfair, Part 2 (The Buildings). Originally published by London County Council, London, 1980.
This free content was digitised by double rekeying. All rights reserved.
'Plate 22', in Survey of London: Volume 40, the Grosvenor Estate in Mayfair, Part 2 (The Buildings), ed. F H W Sheppard (London, 1980), British History Online https://prod.british-history.ac.uk/survey-london/vol40/pt2/plate-22 [accessed 10 May 2025].
'Plate 22', in Survey of London: Volume 40, the Grosvenor Estate in Mayfair, Part 2 (The Buildings). Edited by F H W Sheppard (London, 1980), British History Online, accessed May 10, 2025, https://prod.british-history.ac.uk/survey-london/vol40/pt2/plate-22.
"Plate 22". Survey of London: Volume 40, the Grosvenor Estate in Mayfair, Part 2 (The Buildings). Ed. F H W Sheppard (London, 1980), British History Online. Web. 10 May 2025. https://prod.british-history.ac.uk/survey-london/vol40/pt2/plate-22.
In this section
a. Robert Street chapel about to be demolished in 1890 (p. 93).

Robert Street chapel about to be demolished in 1890 (p. 93).
Boldings, Davies Street, being erected on right
b. Junction of Thomas (now Binney) Street and Robert (now Weighhouse) Street, looking north in 1888

Junction of Thomas (now Binney) Street and Robert (now Weighhouse) Street, looking north in 1888
c. Duke Street Electricity Sub-station, east pavilion in 1978.

Duke Street Electricity Sub-station, east pavilion in 1978.
C. Stanley Peach, architect, 1903–5 (p. 91)
d. King's Weigh House Church from south-east in 1965.

King's Weigh House Church from south-east in 1965.
Alfred Waterhouse, architect, 1889–91 (p. 87). The viewpoint is the same as in b