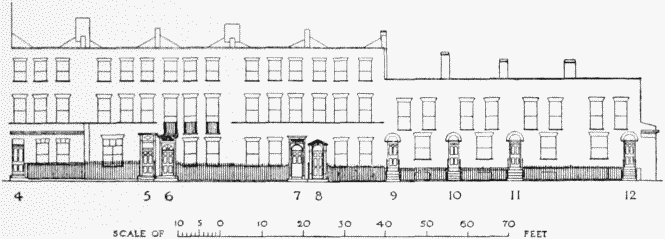Survey of London: Volume 23, Lambeth: South Bank and Vauxhall. Originally published by London County Council, London, 1951.
This free content was digitised by double rekeying. All rights reserved.
'Pratt Walk', in Survey of London: Volume 23, Lambeth: South Bank and Vauxhall, ed. Howard Roberts, Walter H Godfrey (London, 1951), British History Online https://prod.british-history.ac.uk/survey-london/vol23/p141 [accessed 25 April 2025].
'Pratt Walk', in Survey of London: Volume 23, Lambeth: South Bank and Vauxhall. Edited by Howard Roberts, Walter H Godfrey (London, 1951), British History Online, accessed April 25, 2025, https://prod.british-history.ac.uk/survey-london/vol23/p141.
"Pratt Walk". Survey of London: Volume 23, Lambeth: South Bank and Vauxhall. Ed. Howard Roberts, Walter H Godfrey (London, 1951), British History Online. Web. 25 April 2025. https://prod.british-history.ac.uk/survey-london/vol23/p141.
In this section
CHAPTER 29 - PRATT WALK, FORMERLY PRATT STREET
A house at the corner of Pratt Walk and Lambeth Road formerly bore a tablet inscribed “Pratt Street, 1775.” (fn. 1) The street was laid out on copyhold land (fn. n1) held by Sir Joseph Mawbey, Bart., and named after his wife's and his mother's family. (fn. n2) Of the original houses only Nos. 4–8 (consec.) now remain.
Architectural Description
Nos. 4–8 form a terrace of houses whose regularity is broken only by the varying of their doorcase detail. They are built in stock brick with gauged flat arches and windows in recess.

Nos. 4–12 Pratt Walk, elevation. Measured drawing by Evelyn Prior
The doorway to No. 5 has a plain panelled wood surround and flat hood, while those to Nos. 6 and 7 are similar, though their hoods are set forward and have fluted friezes. No. 8 has an open pedimented doorcase with a key-block above the semi-circular fanlight. Nos. 9–12 form a more humble terrace one storey less in height; like Nos. 4–8, they have plain parapets and copings.