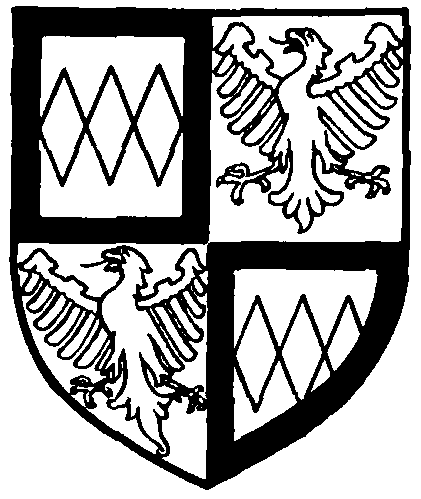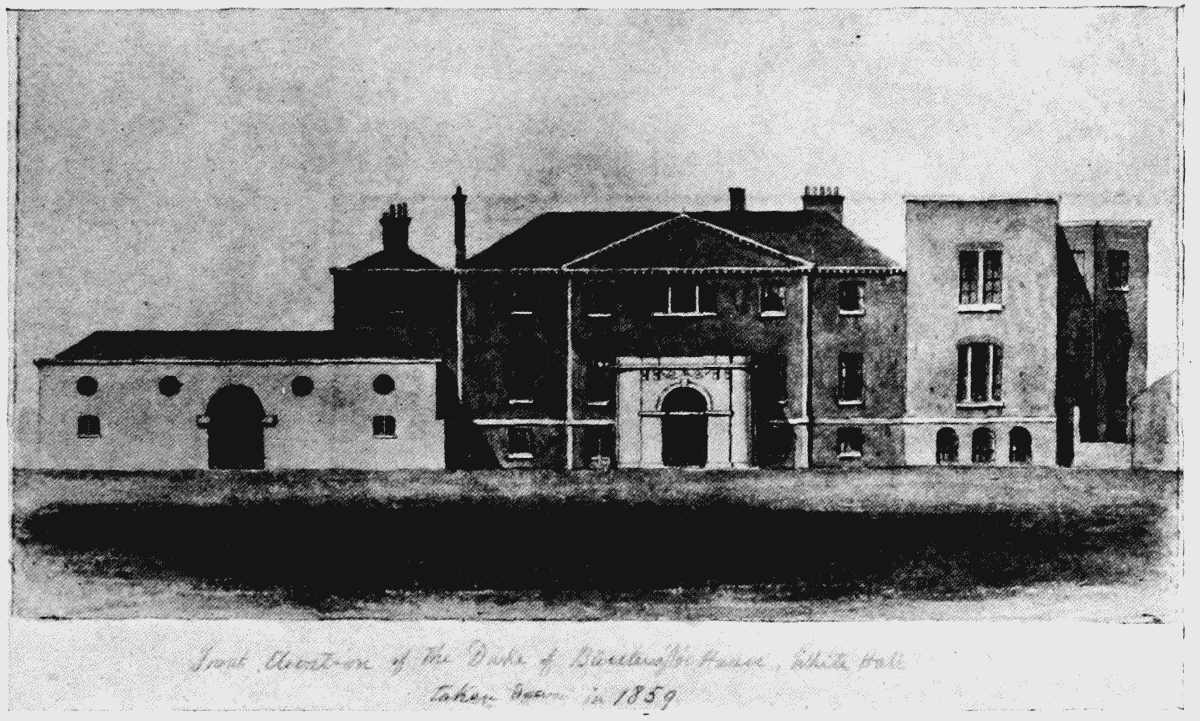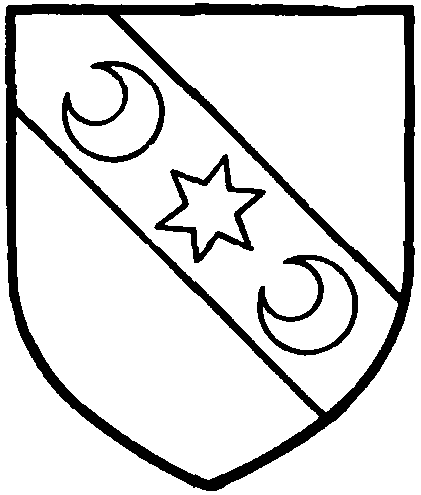Survey of London: Volume 13, St Margaret, Westminster, Part II: Whitehall I. Originally published by London County Council, London, 1930.
This free content was digitised by double rekeying. All rights reserved.
'Montague House', in Survey of London: Volume 13, St Margaret, Westminster, Part II: Whitehall I, ed. Montagu H Cox, Philip Norman (London, 1930), British History Online https://prod.british-history.ac.uk/survey-london/vol13/pt2/pp214-220 [accessed 8 May 2025].
'Montague House', in Survey of London: Volume 13, St Margaret, Westminster, Part II: Whitehall I. Edited by Montagu H Cox, Philip Norman (London, 1930), British History Online, accessed May 8, 2025, https://prod.british-history.ac.uk/survey-london/vol13/pt2/pp214-220.
"Montague House". Survey of London: Volume 13, St Margaret, Westminster, Part II: Whitehall I. Ed. Montagu H Cox, Philip Norman (London, 1930), British History Online. Web. 8 May 2025. https://prod.british-history.ac.uk/survey-london/vol13/pt2/pp214-220.
In this section
CHAPTER 19: LXXVI—MONTAGU HOUSE
Ground Landlords.
The property is the freehold of the Crown, and is used for the purposes of the Ministry of Labour.
Old Montagu House.
The ground comprising the site of Montagu House and its appurtenances is composed of eight different parcels of land.
(1) In 1719 a lease was granted (fn. n1) to Viscount Molesworth of "a piece of wast ground … which … abutts on the said Privy Garden west and south, on the river of Thames east, and on the lodgings belonging to Mr. James Heymans [plot No. 7] north, and extends … from north to south 70 feet, and in breadth from east to west 89 feet."
(2) Another lease was in 1724 granted (fn. n2) to Col. Charles Churchill of the ground immediately south of (1). It measured 38½ feet from north to south, and 84 from east to west, and is described as abutting north on (1), south on a passage leading from the Privy Garden to the water stairs [plot No. 6] and a house "now in the possession of the Comptrollers of the Cloathing of his Mats Land forces" [the first Richmond House, see p. 243], west on the Privy Garden and east on the river.
Plots (1) and (2) thus comprised the site of the extreme southern portion of the old Palace buildings, shown in the plan of 1670 as in the occupation of Mrs. Kirke, Sir Edward Walker and the Duke of York. Their northern boundary coincided with the northern line of the open court or garden of Sir Edward Walker, and their western boundary was not (as in the case of the Albemarle and Portland properties and plot No. 7) the eastern side of the Stone Gallery, but a line running diagonally across the southern portion of the gallery.
(3) Apparently neither of the lessees proceeded with the development of the property, and in 1731 both leases had been purchased by John, second Duke of Montagu, who in that year applied (fn. n3) for and obtained an additional piece of ground, a part of the Privy Garden, containing 86 feet on the west side, 56 feet on the north side and 54½ feet on the south, and immediately adjoining plots (1) and (2) on the west. (fn. n4)
On these three plots the duke "erected a large and substantial house, with outhouses and appurtenances thereto belonging," which was certainly in existence in April, 1733. (fn. n5)
(4) On the north side of the duke's courtyard was a piece of the Privy Garden on which, according to the testimony of Mr. Joseph Smith, the duke's neighbour to the north, was "a row of trees and a large green sward," the pleasant view of which had been a large factor in inducing Mr. Smith to pay "a great sum of money" for his house. The ground abutted east on an 8-foot passage leading to Mr. Smith's house, west on a footway 4 feet wide within the posts in the Privy Garden, and south on the duke's courtyard, and measured 70 feet from north to south and 62 feet from east to west. Of this the duke obtained a grant in 1733, in spite of Mr. Smith's protests, (fn. n6) and erected stables thereon.

Duke of Montagu.
(5) The next addition to the grounds of Montagu House came in 1743. In the latter part of the preceding year the duke had joined with the Duke of Richmond in petitioning for a grant of the foreshore of the Thames between high and low water mark. A quay had been formed immediately to the south of the Duke of Richmond's property, and the river between this and Queen Mary's Terrace formed "a kind of an irregular bay … where great quantities of mud & filth collect & settle, which cannot be cleansed by the flux & reflux of the tide." (fn. n7) The petition was granted, and the two dukes received permission to enclose a portion of the foreshore. The portion granted to Montagu greatly exceeded the width of his own property, extending as far as Queen Mary's Terrace, and thus cutting off from the river Joseph Smith's property (plot No. 7) and a part of the Duke of Portland's premises. (fn. n8) No steps were taken by the duke to form the embankment, and it was left to his successor to commence the work. Even by him the project was not carried out in its entirety, owing to the opposition of the Corporation of the City of London, who, after the embankment was begun, disputed his right. He afterwards obtained a licence from the Corporation, and proceeded with the work. It was, however, still uncompleted at his death, and was finished by his daughter, the Duchess of Buccleuch. (fn. n9)
(6) In 1743 the passage to the water stairs, which lay between the properties of the Dukes of Montagu and Richmond, was divided between them, the former obtaining the western (and larger) share, in length 102 feet, and in width varying from 3½ feet to 17 feet. (fn. n10)
John, 2nd Duke of Montagu, died in 1749, leaving no son, and the house passed into the possession of the duchess. (fn. n11) The latter died in 1751, leaving (fn. n12) all her real and personal estate to her daughter, Mary, Countess of Cardigan, and the ratebook for 1752 shows the Earl of Cardigan at the house. The earl (George, 4th Earl) became in 1766 Duke of Montagu of a new creation. He died at Montagu House in 1790, also leaving no son behind him, and the house passed into the possession of his daughter Elizabeth, who had married Henry, 3rd Duke of Buccleuch.
(7) The date on which plot No. 7 was added has not been precisely ascertained. This was the house and garden of Mr. Smith, formerly the lodgings of James Heymans. The first mention of these occurs in 1712, when orders were given for certain repairs to be carried out. (fn. n13) Heymans was in occupation only by permission, and in 1717 he petitioned for a lease. (fn. n14) The premises are described as containing in front to the Privy Garden on the north-west 62 feet, to the south-west 89 feet to the Thames, south-east 22 feet, to the north-east 36 feet, then to the south-east 51 feet, then to the north-east adjoining to Lady Essex's lodgings 25 feet, then to the north-west 9 feet, and from there to the north-east returning to the Privy Garden 29 feet; also including a small semi-circular break at the easternmost corner next the Thames. In spite of some doubts as to the exactness of these measurements, (fn. n15) the shape and situation of the plot are unmistakable. On the east it took in the second bastion on the river wall north of the Bowling Green, and on the west extended from plot (1) to the Essex premises. It thus comprised the remainder of Sir Edward Walker's lodgings, and the greater portion of the Duke of York's as shown on the plan of 1670. Its western boundary, as in the case of the properties lying to the north of it, was formed by the eastern wall of the Stone Gallery. The "semicircular break" refers to the bastion, which was afterwards used as a site for a summer house. (fn. n16)
Heymans' widow obtained a fresh lease in 1729, (fn. n17) and presumably disposed of it soon after to Joseph Smith, who was in possession in 1733, when he protested against the grant to the Duke of Montagu of the ground in front of his house (plot No. 4) on which the duke wished to build stables.
Smith died about 1755, (fn. n18) and the house was unoccupied until at least 1762, when the evidence of the ratebooks fails us. Smith's son seems to have sold his interest to William Folkes, who in 1767 stated that he was in possession of the residue of Sarah Heymans' lease and applied for a renewal.
The house was then in the occupation of Lord Monthermer. (fn. n19) The report on Folkes' application stated (fn. n20) that the property consisted of "one brick messuage, which is old and out of repair." The lease was duly granted.

Old Montagu House.
At some time in the second half of the 18th century the property was acquired by the owner of Montagu House, for in the memorial of the Duchess of Buccleuch, presented in 1806, it is stated (fn. n21) that "the Duchess … is … intitled to a piece of ground on the north side of the said premises [Montagu House] whereon heretofore stood an old messuage sometime in the occupation of Mr. Joseph Smith." According to Sheppard, (fn. n22) a lease of the premises was obtained in 1768, "for the separate use of the Duchess" of Montagu. This presumably refers to Folkes' lease, which was dated 14th January, 1768, but it seems probable that the land had been acquired before 1760, for the Essex property (see p. 191) was described in that year as bounded on the west by "the ground or buildings of the Earl of Cardigan" (afterwards Duke of Montagu). It seems likely therefore that Folkes in obtaining the lease was acting for the Earl of Cardigan.
(8) As will have been gathered from the foregoing the forecourt of Montagu House had thus far been bounded on the west by a portion of the Privy Garden. In the memorial of the Duke and Duchess of Buccleuch above referred to application was made to extend the forecourt to the street, and as a result a part of the Privy Garden, 174 feet in length, was added to the premises.
The memorial foreshadowed the addition to the house of "a spacious new eating room … with rooms under it & offices for servants." This improvement was carried out, and in 1810 a lease of the whole was granted to Henry, 3rd Duke of Buccleuch, for a term of 62 years from 5th January, 1806. (fn. n23) The house continued to be the ducal residence for nearly half a century. Then, although the lease was not due to expire until 1868, the 5th Duke, wishing to rebuild, surrendered it and obtained a fresh lease for 99 years from 1856. A view of the house is given on p. 217.
The Present Montagu House.
In due course the old house was demolished, and the present building erected from the designs of William Burn (fn. n24) in 1859–62.
Montagu House is a palatial residence in the French Renaissance style, constructed in Portland stone, with a high-pitched and turretted slate roof. The prominent chimney stacks and the gabled dormers with the high roof, relieve an otherwise somewhat featureless exterior (Plate 101). The entrance with a porte-cochere is approached by a wide courtyard, (fn. n25) which contains the gatekeeper's lodge on the northern side and the coach houses on the southern. The east front has a broad terrace at the level of the principal floor, with wide flights of steps leading to the garden (Plate 102).
To obviate the trouble which the former premises suffered by the filtration of the river the present house is constructed on a concrete raft, (fn. n26) with the eastern quarters planned to contain the larders, pantries and stores, and the working portion of the offices kept in the front (Plate 103).
The principal rooms are on the first floor, which is approached by two flights of wide stone steps leading from the hall. The Salon is a handsome apartment with an arcaded treatment to the walls open on the staircase side. The entablature, which has a decorative frieze, is carried round the room, and above, enriched with cartouches, springs the coved junction with the flat panelled glazed ceiling. The rooms opening out from the Salon contain some decorative features, such as heavily coffered ceilings with coved cornices: others are panelled and contain highly coloured amorous paintings with their cornices picked out in gilt (Plate 104). The doorcases are similarly enriched, and the mantelpieces are carved in marble or stone.
The staircase leading to the floors above is carried out in oak and continues around an open well.
Condition of Repair.
Very good.
Historical Notes.
According to the directories the new Montagu House was occupied by the Dukes of Buccleuch from its completion in 1862 to 1917.

Scott of Buccleuch.
Walter Francis, 5th Duke of Buccleuch and 7th Duke of Queensberry, the builder of Montagu House, was born in 1806 and succeeded to the titles when only twelve years old. As Captain-General of the Royal Bodyguard of Archers, he carried the gold stick at the coronations of William IV and Victoria. In 1835 he was made K.G. From 1842 to 1846 he was Lord Privy Seal, and in the latter year became (for six months) Lord President of the Council. He died on 16th April, 1884.
His son, William Henry Walter, 6th Duke, was born on 9th September, 1831, and died on 5th November, 1914, when he was succeeded by his second and eldest surviving son, John Charles, 7th Duke of Buccleuch.
In 1917 Montagu House was taken over for the use of the Ministry of Labour, and has ever since been used for official purposes.
In The Council's Collection Are:—
(fn. n27) Ground and principal floor plans (from a plan in the possession of H.M. Office of Works).
(fn. n27) Front elevation from the south-west (photograph).
Front elevation from the north-west (photograph).
(fn. n27) South elevation (photograph).
Garden elevation (photograph).
Elevation to terrace and steps (photograph).
Entrance lobby and main staircase (photograph).
General view of Salon (photograph).
Room No. 6, marble mantelpiece (photograph).
Room No. 6, door case (photograph).
Room No. 6, ornamental ceiling (photograph).
Room No. 6, detail of ceiling (photograph).
Room No. 6, view of bay window (photograph).
Room No. 7, view of door case (photograph).
(fn. n27) Room No. 7, general view of marble mantelpiece (photograph).
Room No. 8, ornamental ceiling (photograph).
Room No. 8, general view of door case (photograph).
Room No. 8, double doors (photograph).
Room No. 8, carved wood mantelpiece (photograph).
(fn. n27) Room No. 8, general view (photograph).
Room No. 9, marble mantelpiece (photograph).
Room No. 9, door case (photograph).
Room No. 9, general view of ornamental ceiling (photograph).
Room No. 10, marble mantelpiece (photograph).
Room No. 10, general view of ornamental ceiling (photograph).
View of oak staircase from second-floor landing (photograph).