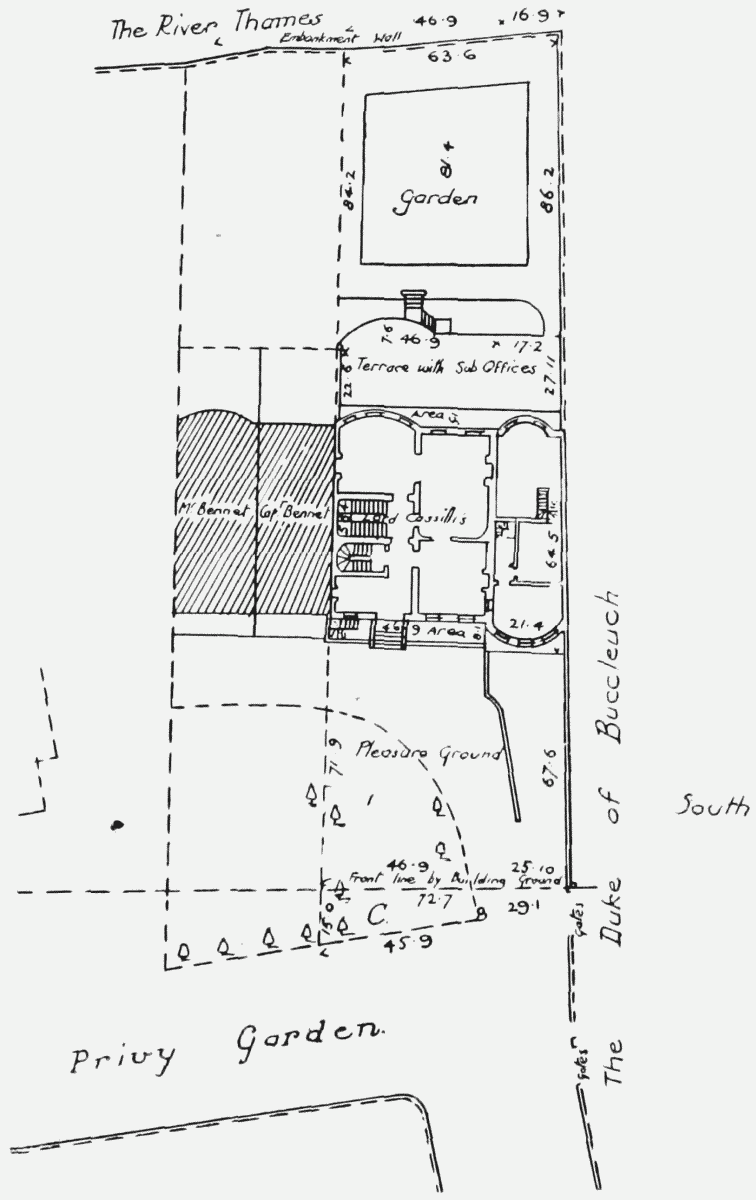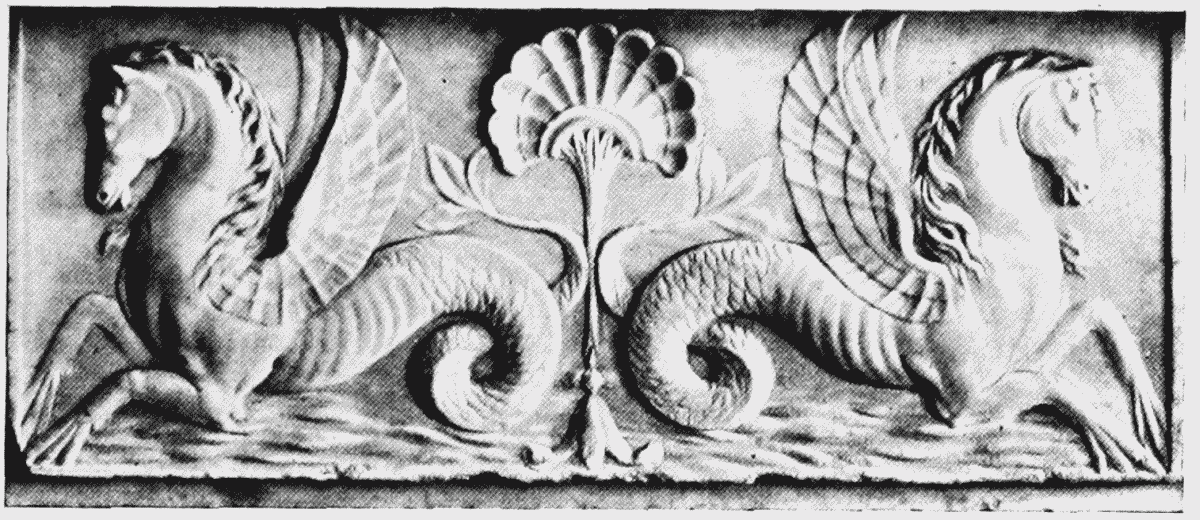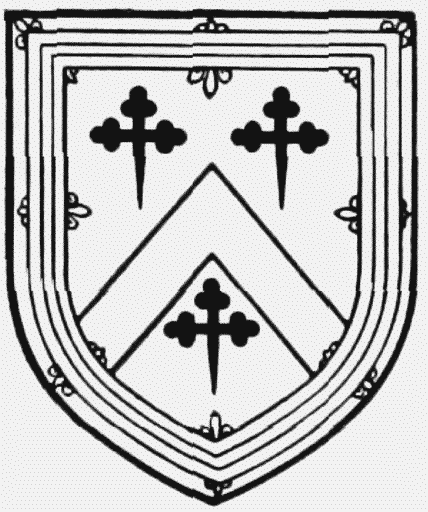Survey of London: Volume 13, St Margaret, Westminster, Part II: Whitehall I. Originally published by London County Council, London, 1930.
This free content was digitised by double rekeying. All rights reserved.
'No. 1 Whitehall Gardens', in Survey of London: Volume 13, St Margaret, Westminster, Part II: Whitehall I, ed. Montagu H Cox, Philip Norman (London, 1930), British History Online https://prod.british-history.ac.uk/survey-london/vol13/pt2/pp211-213 [accessed 15 April 2025].
'No. 1 Whitehall Gardens', in Survey of London: Volume 13, St Margaret, Westminster, Part II: Whitehall I. Edited by Montagu H Cox, Philip Norman (London, 1930), British History Online, accessed April 15, 2025, https://prod.british-history.ac.uk/survey-london/vol13/pt2/pp211-213.
"No. 1 Whitehall Gardens". Survey of London: Volume 13, St Margaret, Westminster, Part II: Whitehall I. Ed. Montagu H Cox, Philip Norman (London, 1930), British History Online. Web. 15 April 2025. https://prod.british-history.ac.uk/survey-london/vol13/pt2/pp211-213.
In this section
CHAPTER 18: LXXV—NO. 1 WHITEHALL GARDENS
Ground Landlords.
The property is the freehold of the Crown, and is used for the purposes of the Ministry of Labour.
General Description.
No. 1 Whitehall Gardens was erected apparently in 1806–7. (fn. n1) In 1818 a lease of the property was granted (fn. n2) to Archibald, Earl of Cassilis, for 99 years as from 5th July, 1806. The premises are described (see plan on p. 212) as a piece of ground in or near the Privy Garden, abutting eastwards on the river, northwards on "ground or buildings lately demised to Richard Henry Alexander Bennett" [No. 2], and southwards on the property of the Duke of Buccleuch, containing 63½ feet width on the east, and a length of 242¼ feet on the north side and 246 feet on the south, "on part of which said piece … of ground has been lately erected and is now standing a capital messuage with a wing building (containing a spacious drawing-room) on the south side thereof, now … in the occupation of Archibald, Earl of Cassilis." The dimensions of the house are given as: 68 feet 1 inch towards Privy Garden, "and in depth from west to east, exclusive of the two bows (one in the messuage and the other in the wing building) projecting from the east front, and also exclusive of the bow projecting from the west front of the wing building, and also exclusive of the subterraneous offices thereto with the terrace over the same of like breadth, and adjoining or projecting from the east front of the said messuage … (which subterraneous offices extend from west to east, exclusive of the bow, 28 feet) … 56 feet 4 inches." The remainder of the ground towards the Thames is said to have been enclosed with an iron railing and was used as an ornamental garden, while the rest of the ground towards the Privy Garden was also used as a pleasure ground "excepting only such part … as is … used as … an open carriage way … which open carriage way is and is to continue to be freely used by the occupiers of the neighbouring messuages and buildings in common." The lease also included (but only during the King's pleasure) a triangular portion of Privy Garden, running the whole width of the premises, 15 feet wide at the north end and terminating in a point at the south end.
The house consists of a basement, with four storeys over and an attic in a slated mansard roof. It has a brick front with stucco dressings above a rusticated ground storey, and a balustraded parapet over a modillion cornice completes the composition. The windows to the first floor have curved iron trellis balconies. The entrance doorway is set in a portico with Doric columns and projects over the area.
The eastern front of the premises, overlooking the terrace, was recently taken down and rebuilt.
The main staircase which terminates at the first floor, is in stone, with an elliptical skylight to the well. The iron balustrading is interspaced with panels of geometrical design, while the wall of the landing is decorated with a series of niches, two of which contain plaster replicas of Grecian female statues (Plate 99). The dining-room extends the full depth of the house and has the ceiling divided by a bressummer supported on coupled Corinthian columns. The drawing-room (which is now divided) on the floor above had its walls decorated with framed tapestries (Plate 98), stated to date from 1620 and brought from Brussels by Lord Ailsa, but these have now been removed. There are two marble mantelpieces in this room of similar design having coupled columns supporting the shelf and a pier glass over. The other rooms contain carved marble mantelpieces: the one illustrated in Plate 99 has a central tablet of sea horses. The portrait over represents William III, but this also has been removed.

No. 1 Whitehall Gardens: survey of ground to be leased to Earl of Cassilis.
From plan in the possession of H. M. Commissioners of Crown Lands

Tablet on Mantelpiece.
Condition of Repair.
Good.
Historical Notes.
The occupiers of No. 1, as given by directories, etc., until the time when the house was taken over for official purposes were:
Archibald Kennedy, 1st Marquess of Ailsa, born in 1770, was the eldest son of Capt. Archibald Kennedy, R.N., and became Lord Kennedy in 1793 on his father succeeding a distant cousin in the earldom of Cassilis. On the death of his father at the close of 1794 he became the 12th earl, and in 1806 was created a peer of the United Kingdom by the title of Baron Ailsa. In 1821 he was made K.T., and in 1831 was made a marquess. He died at St. Margaret's, near Isleworth, on 8th September, 1846.

Kennedy, Marquess of Ailsa.
In the Council's collection are:—
(fn. n3) Ground and first-floor plans (copy of plan in possession of H.M. Office of Works).
Elevation of eastern wall as re-erected (copy of plan in possession of H.M. Office of Works).
(fn. n3) General view of front (photograph).
(fn. n3) General view of garden front (photograph).
(fn. n3) General view of main staircase (photograph).
General view of dining-room (photograph).
View of mantelpiece in dining-room (photograph).
(fn. n3) General view of drawing-room (photograph).
(fn. n3) General view of mantelpiece, north-east room, first floor (photograph).
(fn. n3) Plan of survey in Privy Garden for the Earl of Cassilis, 1808 (copy of plan in possession
of H.M. Commissioners of Crown Lands).