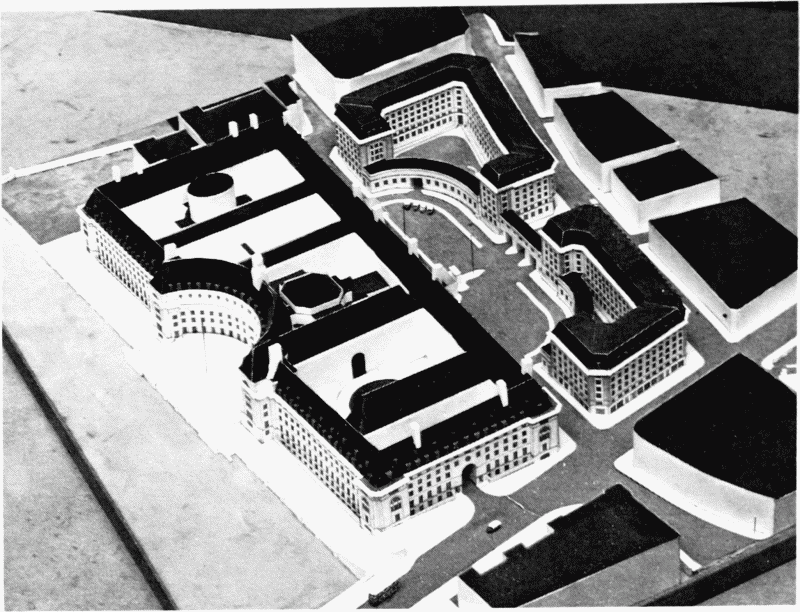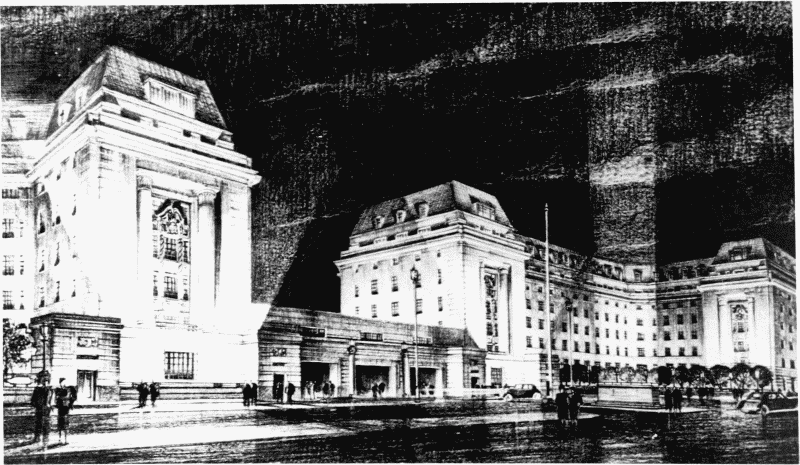Survey of London Monograph 17, County Hall. Originally published by Guild & School of Handicraft, London, 1991.
This free content was digitised by double rekeying. All rights reserved.
'Plate 39: New County Offices - North and South Blocks', in Survey of London Monograph 17, County Hall, ed. Hermione Hobhouse (London, 1991), British History Online https://prod.british-history.ac.uk/survey-london/bk17/plate-39 [accessed 9 February 2025].
'Plate 39: New County Offices - North and South Blocks', in Survey of London Monograph 17, County Hall. Edited by Hermione Hobhouse (London, 1991), British History Online, accessed February 9, 2025, https://prod.british-history.ac.uk/survey-london/bk17/plate-39.
"Plate 39: New County Offices - North and South Blocks". Survey of London Monograph 17, County Hall. Ed. Hermione Hobhouse (London, 1991), British History Online. Web. 9 February 2025. https://prod.british-history.ac.uk/survey-london/bk17/plate-39.
Plate 39
New County Offices - North and South Blocks F. W. Hiorns and Giles Gilbert Scott, architects, 1935-9

a (above). Drawing by G. G. Scott for intended high-level bridge c 1935 (p. 106)

b. Model of the new offices in July 1935 showing Scott's preferred scheme with quadrant wings (p. 107)

c. Drawing by G. G. Scott for the bronze windows in the two pavilion blocks

d. Perspective view of the intended new offices at night by Stanley H. Smith c. 1937
