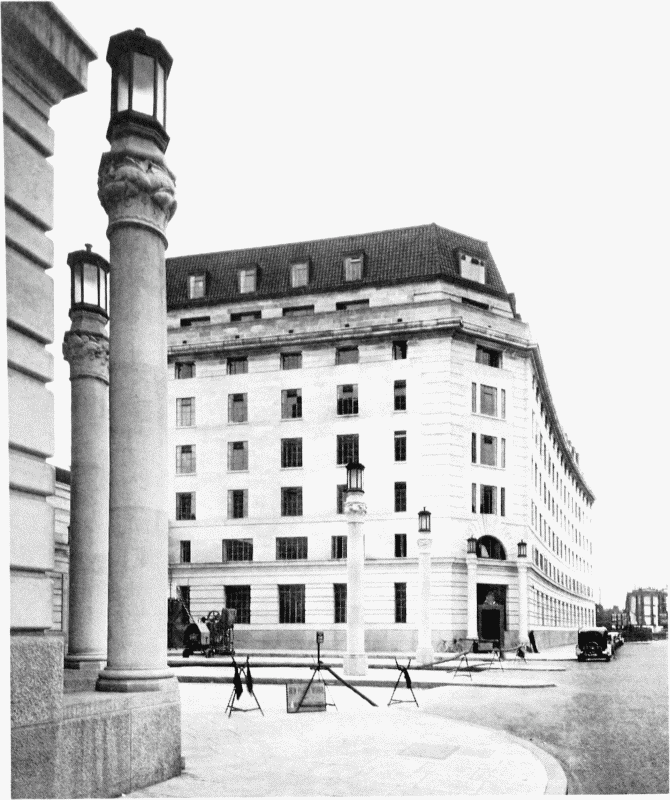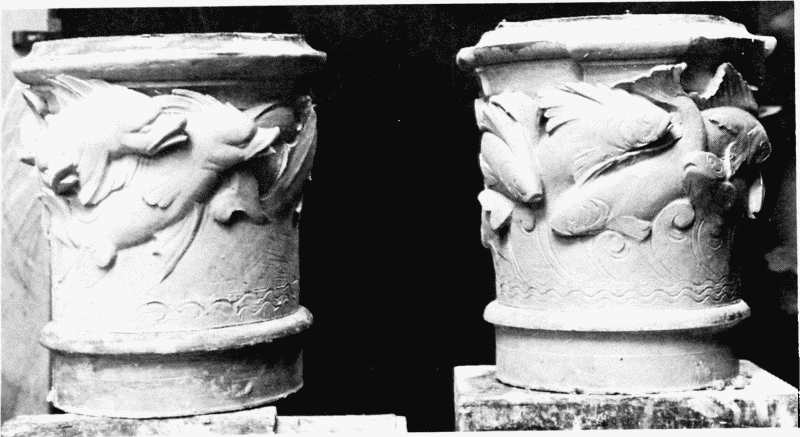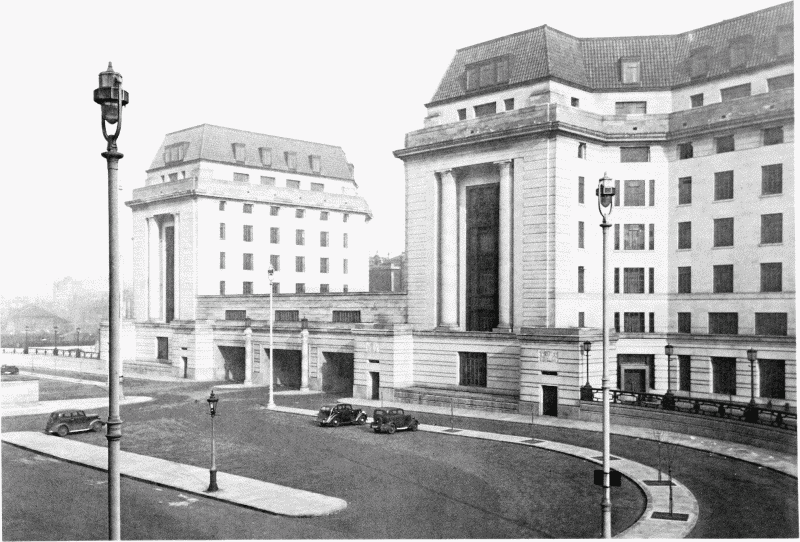Survey of London Monograph 17, County Hall. Originally published by Guild & School of Handicraft, London, 1991.
This free content was digitised by double rekeying. All rights reserved.
'Plate 40: New County Offices - North and South Blocks', in Survey of London Monograph 17, County Hall, ed. Hermione Hobhouse (London, 1991), British History Online https://prod.british-history.ac.uk/survey-london/bk17/plate-40 [accessed 15 April 2025].
'Plate 40: New County Offices - North and South Blocks', in Survey of London Monograph 17, County Hall. Edited by Hermione Hobhouse (London, 1991), British History Online, accessed April 15, 2025, https://prod.british-history.ac.uk/survey-london/bk17/plate-40.
"Plate 40: New County Offices - North and South Blocks". Survey of London Monograph 17, County Hall. Ed. Hermione Hobhouse (London, 1991), British History Online. Web. 15 April 2025. https://prod.british-history.ac.uk/survey-london/bk17/plate-40.
Plate 40
New County Offices - North and South Blocks F. W. Hiorns and Giles Gilbert Scott, architects, 1935-9

a. North Block from York Road in 1939. Entrance to South Block on left

b, c. Carved panels by E.J. and A. T. Bradford and F. P. Morton on the west front (p. 108)

d. Models by A.J. Oakley for the capitals of the stone lantern-columns

e. View from the south-west in March 1939, South Block on right