A History of the County of Rutland: Volume 2. Originally published by Victoria County History, London, 1935.
This free content was digitised by double rekeying. All rights reserved.
'Parishes: Ketton', in A History of the County of Rutland: Volume 2, ed. William Page( London, 1935), British History Online https://prod.british-history.ac.uk/vch/rutland/vol2/pp254-265 [accessed 8 January 2025].
'Parishes: Ketton', in A History of the County of Rutland: Volume 2. Edited by William Page( London, 1935), British History Online, accessed January 8, 2025, https://prod.british-history.ac.uk/vch/rutland/vol2/pp254-265.
"Parishes: Ketton". A History of the County of Rutland: Volume 2. Ed. William Page(London, 1935), , British History Online. Web. 8 January 2025. https://prod.british-history.ac.uk/vch/rutland/vol2/pp254-265.
In this section
KETTON
Chetene (xi cent.); Keten, Ketene (xii-xiii cent.).
Ketton is in a country of low hills and woodland on the north-west slope to the River Welland. It covers 3,338 acres of land mostly arable, but with a considerable amount of pasture, particularly on the eastern side near the River Welland, which forms the eastern boundary. The River Chater skirts the east side of the village, and flowing north-east falls into the Welland at the north-east boundary of the parish. Tixover is a chapelry in the ecclesiastical parish of Ketton.
The picturesque village is somewhat scattered, the main part of it being built along the Uppingham to Stamford road about 3½ miles south-west of Stamford. The cottages and inns, of which there are several, are mostly of stone with stone roofs. The church stands in the south part of the village with the Hall, a modern building, having a park of over a hundred acres, to the south-west. The Hall belongs to the Prebendal Estate, whose mansion house was described, when sold by the Parliamentary Commissioners, as abutting upon the street, with a watermill adjoining. Westward of the Hall is the Green.
The Priory, to the south of the church, marks the site of the chief messuage of the manor held before the Dissolution by the Priory of Sempringham. Blore states that the Greenham Manor house was situated about a quarter of a mile south-east of the church above the Chater. The remains of the house were then (1811) in a forlorn condition, but exhibited evidences of very respectable antiquity in some of the windows, in a curious piscina in the oratory, and in the arched roof of timber of the hall. (fn. 1) This was probably the house that had a chequered history of siege and counter-siege by rival claimants before it left the Greenhams' possession. The hamlet of Aldgate lies to the east of the village, and to the south-east is Greston, consisting of Greston House, a line of stone-built and stone-roofed cottages, and a brewery. Kilthorpe, with Kilthorpe Grange and its ancient fishponds, is about a mile to the south of the village.
There are numerous quarries of building stone for which Ketton is famous, (fn. 2) the most important being those of the Ketton Cement Works at the east end of the village. There are also some brickfields in the parish. There is an old windmill a little way past Ketton Cemetery on the road to Collyweston. Along the road to Uppingham are the smithy and chapel, and Rutland Brewery. The Grange stands near the quarries north of the village, on a road branching north-west from the Uppingham Road, and Ketton Grange is east of the point of junction of these roads near the Chater.
The parish was inclosed in 1768, at which date about 2,200 acres were still open fields in addition to 800 acres of common, heath, (fn. 3) etc.
Land called Hay Closes is mentioned in 1612. (fn. 4)
There is a station on the London Midland and Scottish Railway.
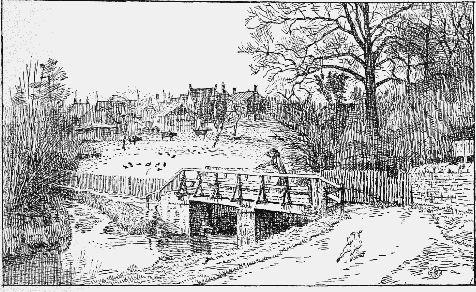
Ketton: The Stream
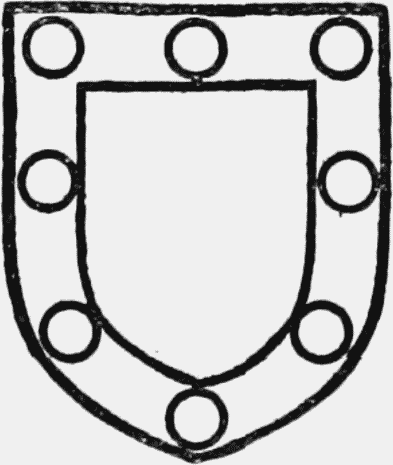
Humez. Argent a border gules bezanty.
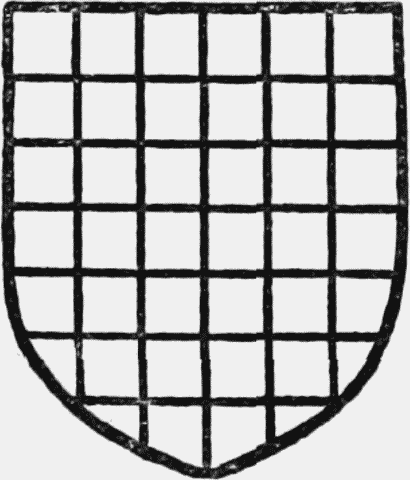
Warenne. Checky or and azure.
Manors
In 1086 KETTON was entered in the Domesday Survey among the king's lands in the Wapentake of Wiceslea in Northamptonshire, to which Tixover belonged. The whole holding had risen in value from 100s. under Edward the Confessor to £10. (fn. 5) Ketton remained in the hands of the Crown until 1156, when Stamford (co. Linc.), and with it Ketton, was granted by Henry II to Richard de Humez, whom he had made Constable of Normandy, (fn. 6) and who in 1156 and later served as sheriff of Rutland. (fn. 7) Richard de Humez retired to the monastery of Aunay in Normandy, in the latter part of the reign of Henry II (d. 1189), and was succeeded by his son William, constable of Normandy. (fn. 8) When John was threatened with the loss of Normandy, William de Humez, the constable, advised him to go there. John, finding the Norman barons were conspiring against him, returned, and William de Humez had to flee the country. (fn. 9) In 1204 he forfeited his lands in England as a Norman, and at the same time the Abbot of Aunay, as a Norman, forfeited 5 marks rent in Ketton, (fn. 10) probably granted to his house by Richard de Humez. William de Humez died about 1213, and his son Richard having predeceased him in 1200, he was succeeded by his grandson William. (fn. 11) Ketton remained with the Crown, but was held for King John by William de Warenne, Earl of Surrey, until in 1228 Henry III granted Stamford and the lordship of Ketton, which had belonged to William de Humez, to the Earl of Surrey for life. (fn. 12) After the death of the earl in 1240 Ketton seems to have passed to Edward, eldest son of Henry III, who apparently granted it for life to William de Boeles or Bueles, (fn. 13) an ecclesiastic employed by the English Crown on many foreign missions. Boeles was holding in 1244, but we lose sight of him after 1253, (fn. 14) and in 1257 Edward granted his lands in Ketton to Ebulo de Mountz or Montibus, to be held of Edward by the service of a quarter of a knight's fee. Henry III confirmed this grant in 1259, but the mesne lordship of Edward merged in the Crown on his accession in 1272. Ebulo's interest was the subject of conflicting claims, (fn. 15) but it eventually went to his daughter Maud, the second wife of John L'Estrange of Knokyn (co. Salop). John died in 1311, leaving a son and heir John, a minor, who inherited Knokyn, (fn. 16) but Roger, son of John the elder, by Maud, his second wife, was heir to Ketton. Roger L'Estrange (d. 1349) conveyed Ketton to Edmund Earl of Arundel, who was beheaded in 1326, when his lands were forfeited. His son Richard was, however, restored, (fn. 17) and by the death of his mother's brother, John, Earl of Surrey, he succeeded to the vast estates of the Warennes. He died in 1375, and his son and heir Richard, Earl of Arundel and Earl of Surrey, was attainted in 1397, when the overlordship of Ketton was forfeited to the Crown. It may have been restored to Thomas his son and at his death without issue in 1415 may have passed to his sisters and co-heirs, but its later history is uncertain. In 1526 the manor was said to be held of John Caldecott, (fn. 18) by the ancient tenure of a quarter of a knight's fee, but in 1560 the tenure of the manor was unknown. (fn. 19)
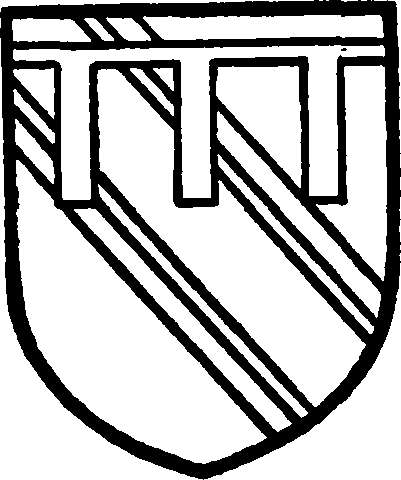
Mountz. Or a bend cotised gules and a label azure.
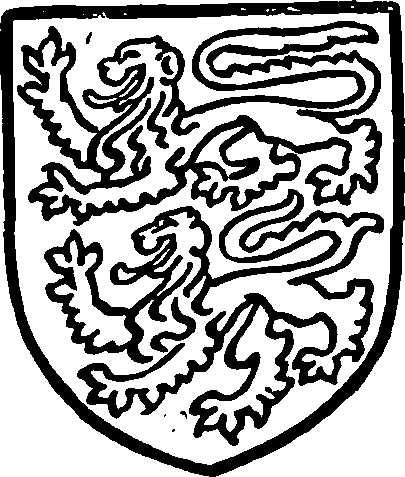
L'Estrange. Gules two lions passant argent.
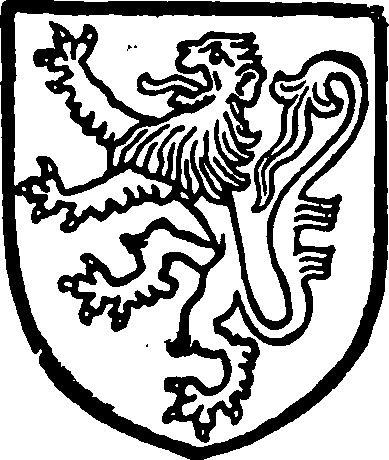
Fitzalan. Gules a lion or.
In l266 Ebulo de Mountz subinfeudated his manor of Ketton, which afterwards became known as CONSTABLE'S or GREENHAM'S MANOR, to Ralph de Greenham and Mabel his wife to hold of him by the service of a quarter of a knight's fee. (fn. 20) Ralph was already dealing with lands in Ketton in 1254 and 1262. (fn. 21) Ralph de Greenham, son of Peter and grandson of Ralph and Mabel, was holding the manor in 1305 and 1309, (fn. 22) and obtained a confirmation of the grant to his grandfather in 1316. (fn. 23) He died later in that year, and the wardship of his son and heir Thomas, in consequence of the minority of the heir of John L'Estrange, the chief lord, was apparently assumed by his widow, Joan, who sold it to Roger de Northborow, Bishop of Coventry and Lichfield. Thomas was married by the Bishop to Alice daughter of Roger de Sulgrave of Helpston (co. Northants.) and obtained seisin in 1322. (fn. 24) Joan was engaged in disputes with her neighbours in Ketton, owing apparently to a confusion in the tenures of this and Gray's Manor in Ketton (q.v.), and consequently the wardship and marriage of Thomas de Greenham was claimed by Lord Grey of Codnor and the Crown. Thomas in 1325 had been sentenced, at 'the marble table at Westminster' of the Court of Exchequer, to a fine of 200 marks for having entered without the king's licence, his age unproved, into a manor in Ketton which his father had held of the heir of John L'Estrange, a minor in the king's wardship, and for having married without licence. (fn. 25) Inquiry was made and it appeared that Hasculph de Whitwell had informed the Chancellor that the king ought to have the wardship and marriage of Thomas, whereupon he was ejected from his house and lands with his mother, wife, children, brother and sisters until payment was made of a fine. (fn. 26) The manor, it was shown, had never been held of John L'Estrange or his ancestors, but of Roger L'Estrange. A fresh inquiry was made in 1332 which confirmed his statement about the overlordship, and described the site of the manor as unbuilt, (fn. 27) by which it would appear that the house from which Thomas was ejected had been destroyed. (fn. 28)
Thomas de Greenham represented Rutland in Parliament in 1331, 1339 and 1341, and died in 1376. (fn. 29) Nicholas de Greenham, who represented the county in 1384, (fn. 30) may have been his successor, and the father of Hugh de Greenham, its representative in 1392, who with his wife Katherine acquired land in Maids' Moreton (co. Bucks.) in 1384. (fn. 31) He died in 1407. His heir was his grandson John, aged eight, son of his son Thomas. (fn. 32) John died in 1408, when his heir was his father's brother William, (fn. 33) who died in 1411. He left a son and heir Thomas, (fn. 34) a minor, whose custody was granted to Queen Joan, and by her to Nicholas, Bishop of Bath and Wells. (fn. 35) Thomas was born at South Luffenham and baptized in the church there, his godparents being Nicholas Greenham, parson of Seaton, John Attehalle, parson of South Luffenham, and Elizabeth Oudeby. (fn. 36) In 1428 he was returned as holding a quarter fee in Ketton. (fn. 37) In 1438 he was outlawed for breaking the park of Sir Ralph de Cromwell at Collyweston, (fn. 38) and in 1439, with his wife Joceline, he settled his manors of Ketton and South Luffenham. (fn. 39)
By 1476 the manor seems to have passed to William de Greenham, late of London, alias late of Ketton, alias late of Loxton (co. Somers.), who then received a general pardon. (fn. 40) Thomas Greenham, who had settled tenements in Ketton on his son Thomas and Joyce his wife in 1519, died seised in 1523, and was succeeded by his son Thomas. (fn. 41) In 1542 Thomas Greenham settled the manor on the marriage of his son George with Eleanor Beachcroft. (fn. 42) George Greenham lived for three years at the manor house and then died, after which it was occupied by his widow Eleanor and her son Francis. Reginald Conyers of Wakerley (co. Northants.) claimed that the manor had been sold by George Greenham to Christopher Wraye of Lincoln's Inn, who had sold it to him, but that he had been forcibly kept out of the chief messuage and manor house. Among the persons cited as assisting the Greenhams to besiege the house in riotous manner after Reginald Conyers had achieved possession, were Zevesan and Dorothy Greenham, spinsters, and Anthony Drilaunde. By these defendants William Caldecott, described as Justice of the Peace and as Constable of Ketton, had previously been resisted when, with Reginald Conyers, he had appeared at the outer gates and demanded admission. In 1558 Reginald Conyers obtained an award of the manor against young Francis Greenham and his guardian John Marshe. (fn. 43) Reginald Conyers bequeathed the manor to his wife Elizabeth Stonnor and died in 1559, leaving a son and heir also named Francis, aged seven, (fn. 44) and a daughter Lucy. Elizabeth Stonnor, the widow of Reginald Conyers, married Edward Griffin of Wardon and Dingley (co. Northant.), and against them Francis Greenham, on reaching his majority, brought an action to recover possession of the manor, claiming that the use only during his nonage had been decreed to Reginald Conyers. (fn. 45) The Griffins, who had held Wardon as heirs of the Latimers since the time of Henry IV, (fn. 46) were described in this suit as 'of great power and friendship in the counties of Rutland and Northampton,' and must have arrived at an accommodation with Francis Greenham, who apparently conveyed the manor to Edward Griffin in 1567. (fn. 47) Edward Griffin died in 1569, leaving two sons, Richard, by his wife Elizabeth Stonnor, and Edward, by a former wife. (fn. 48) His widow was dealing with the manors of Ketton and Edith Weston in the following year. (fn. 49) She married again, as his second wife, Oliver, Lord St. John of Bletsoe. (fn. 50) In 1572 Francis Conyers died, and his sister and heir Lucy married Edward Griffin, son and heir of Edward Griffin and Elizabeth Palmer. (fn. 51) A dispute about the will of Reginald Conyers was settled by arbitration in 1575. (fn. 52) Oliver Lord St. John died in 1582, (fn. 53) and legal proceedings were then instituted by Edward Griffin of Dingley and his wife Lucy (nee Conyers) against her mother, the widowed Lady St. John, to obtain possession of the estate of Francis Conyers, including the manor of Ketton, late manor of Greenhams, household goods and jewels, etc., the plaintiffs alleging that the bequest of the manor to Elizabeth Stonnor in Reginald Conyers' will was fraudulent. (fn. 54) In 1584 Elizabeth, Lady St. John of Bletsoe, with Edward and Richard Griffin, and Edward's wife Lucy, conveyed the manor to Ferdinand Caldecott, (fn. 55) the owner of Whitwell's Manor (q.v.). John Caldecott, after mortgaging it to John Burton of Stockerston (co. Leic.) and Thomas Burton his son, (fn. 56) sold it in 1602 for £2,660 to Robert Lane of Burford (co. Northant.), (fn. 57) a younger son of Sir Robert Lane of Horton (co. Northant.). Robert Lane established his case against the Burtons as to the redemption of the mortgage. (fn. 58) He was knighted in the royal garden at Whitehall before the coronation of James I, (fn. 59) was sheriff of Rutland in 1612 and 1622, and died in 1624, when the manor passed to his nephew and heir, William Lane. (fn. 60) By 1630 the manor had been conveyed to William, Earl of Denbigh, (fn. 61) who, with his wife Susan and with William Lane, sold it with the manor of Whitwells, to George Benyon, citizen and grocer of London, in 1631. (fn. 62)
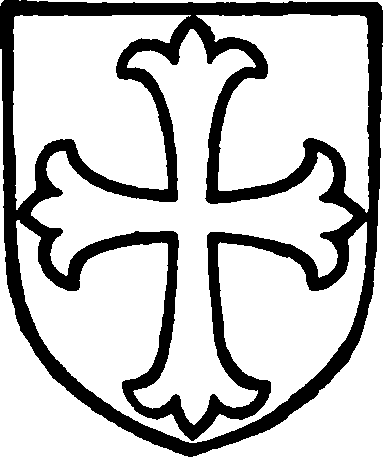
Latimer. Gules a cross paty or.
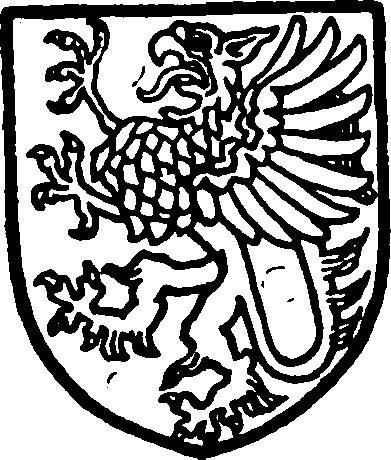
Griffin. Sable a griffin argent with beak and forelegs or.
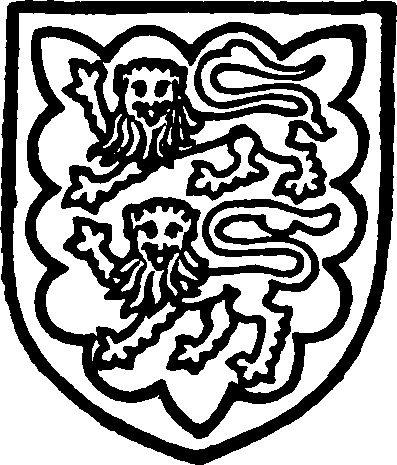
Rushout, Lord Northwick. Sable two leopards in a border engrailed or.
George Benyon, who was Receiver General for Northamptonshire and Rutland, was impeached by the Long Parliament and imprisoned in Colchester Castle, (fn. 63) but knighted by King Charles at Beverley in 1642, (fn. 64) in which year his wife petitioned the House of Commons for relief. By settlement of 1667 and his will dated 1669, he devised his manors of Greenhams, Whitwells and Hutchins in Ketton, with grounds called Ketton Common and Witchley Heath within the Forest of Rutland alias Leighfield (i.e., 230 acres severed from the forest and allotted to Sir Robert Lane), to his son George Benyon and his heirs, with remainder to his (Sir George's) grandson George Smith (his daughter's son by John Smith) and his heirs. (fn. 65) George Benyon succeeded his father and was dealing with these manors in 1677, (fn. 66) but died childless. His nephew George Smith, of London, devised his Ketton manors to his wife Margaret for life, then to their issue, and in default of such issue to his kinsman John Rushout, fourth son of Sir James Rushout of Milnot Maynard (co. Essex), and afterwards of Northwick (co. Worc.), and of Alice, daughter and heir of Edmund Pitt of Harrow by Alice, daughter of Sir George Benyon. (fn. 67) John Rushout inherited these manors and became 4th baronet in 1711. He was M.P. for Evesham and Malmesbury, and married Anne, daughter of George Compton, fourth Earl of Northampton, by whom he had a son and heir John. (fn. 68) He settled his Ketton manors in 1761 on his son John in tail, (fn. 69) and died in 1775, aged 92. His son John, who was also M.P. for Evesham, succeeded him, and was created Baron Northwick of Northwick Park (co. Worc.) in 1797. (fn. 70) He, dying in 1800, was succeeded in the barony and manors by John his son. John, who died unmarried in 1859, was succeeded by his nephew, George Rushout-Bowles, son of his only brother, George Rushout-Bowles, incumbent of Burford (co. Salop), who inherited the family estates and title. The title became extinct when George died childless in 1887. (fn. 71) His widow continued to hold the manors until her death, when they passed to her grandson Edward George Spencer-Churchill, son of her daughter by a former husband. The property was afterwards bought by the Ketton Cement Company.
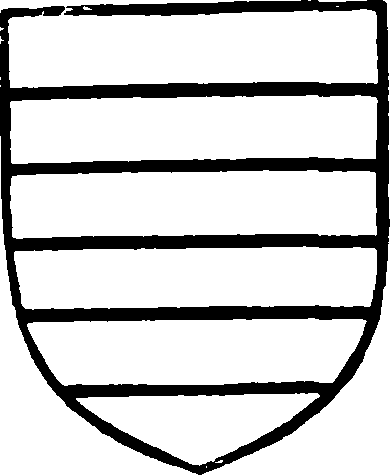
Grey. Barry argent and azure.
At the end of the 12th century William de Humez, Constable of Normandy, granted lands in Ketton to Sir Henry de Grey, (fn. 72) which were later known as GREY'S or WHITWELL'S MANOR. Henry's son Richard de Grey married Lucy, daughter of John de Humez, son of Jordan, younger brother of William de Humez the Constable, (fn. 73) and these lands were confirmed to him in 1219, (fn. 74) and were excepted from the grant to William de Warenne in 1228. (fn. 75) They appear in 1243 as a manor in Ketton, in the demesnes of which John de Grey, a younger brother of Richard, received a grant of free warren, (fn. 76) and John was dealing with lands there in 1258. (fn. 77) The overlordship of the manor descended with the title of Lord Grey of Codnor until 1496, when Sir Henry Grey died without legitimate issue. The overlordship of Ketton then went to his aunt Elizabeth, wife of Sir John Zouche. In 1543 the manor was held of George Zouche as of his manor of Codnor. (fn. 78)
The Greys subinfeudated the manor, possibly to Robert de Legh and Joan, his wife, who in 1241 were dealing with lands in Ketton. (fn. 79) The Leghs were possibly kinsfolk of John de Grey, who in 1243 had a reversionary interest in lands after the death of Emma de Legh. (fn. 80)
Hasculph de Whitwell and his wife Maud in 1321 acquired lands in Ketton from Roger de Pedwardyn and Alice his wife, (fn. 81) and in the same year John son of John L'Estrange granted land held by the service of a quarter of a fee to Hasculph de Whitwell. (fn. 82) In 1342 Hasculph was licensed to alienate a rent of 100s. from lands in Ketton, Weston and Grantham, not held in chief, to find a chaplain for celebrating daily service in a church not specified. (fn. 83) He was probably followed by Robert de Whitwell of Ketton, who, in 1364, made a grant of his manor of Harrowby or Herardeby (co. Linc), retaining his manor of Ketton. (fn. 84) In 1384 Robert Whitwell and his wife, Denise, conveyed lands and rents in Ketton and Kilthorpe to Thomas Whitwell and his wife Sara. (fn. 85) Robert Whitwell of Ketton appears in a list of persons summoned to take the oath not to maintain peacebreakers in 1434. (fn. 86) The manor came to the Caldecotts by marriage with the heir-general of the Whitwells. (fn. 87) This was probably Annabella Caldecott, whose husband John Caldecott died in 1531, leaving his grandson William, son of Edward Caldecott, his heir, aged twenty. (fn. 88) Annabella, apparently in her own right, settled the manor, held of George Zouche as of his manor of Codnor, on William, her grandson, in 1536. (fn. 89) She died in 1542, and was succeeded by William, (fn. 90) who settled the manor on his son Ferdinand on his marriage in 1572 with Margery, daughter and co-heir of Thomas Digby of Cotes (co. Leic), son of Libaeus Digby of North Luffenham and Cotes, a younger son of Everard Digby of Stoke Dry. (fn. 91) Ferdinand, who was holding Whitwells in that year, (fn. 92) was defendant with his mother, Mary Caldecott, in an action brought to recover lands alleged to have been conveyed by William, his father, to Richard Morris of Caldecott. (fn. 93) In 1602 Whitwells was conveyed with Greenhams (q.v.) by John Caldecott to Robert Lane, and since then they have descended together.
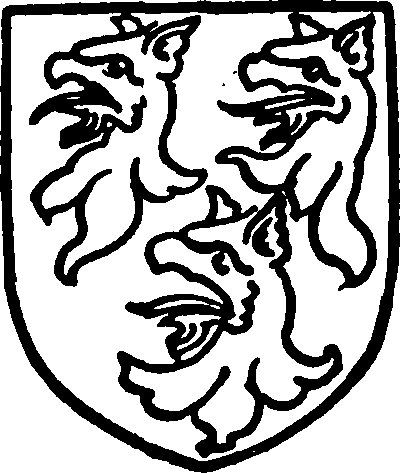
Whitwell. Azure three griffons' heads razed or.
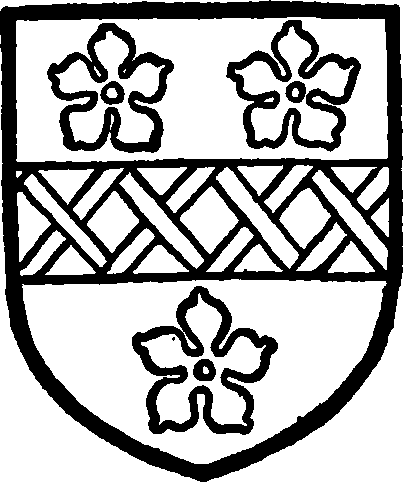
Caldecott. Argent a fesse azure fretty or between three cinqfoils gules.
HUCHYNS MANOR probably originated in the lands and rents in Ketton, held by Hasculph de Whitwell as a quarter fee, by grant from John L'Estrange, of which the Greenhams were tenants. It was possibly this estate which Sir Thomas Burton and Master Nicholas Burton, clerk, conveyed to John Sapcote of Exton, merchant, in 1423, Thomas Greenham, whose daughter married Sir Thomas Burton, witnessing the grant. (fn. 94) John Sapcote was dealing with land in Ketton in 1427. (fn. 95) Sir Richard Sapcote held a manor of Ketton of Thomas Greenham as of his manor of Ketton, which he settled in 1521 on his wife Christine, and died in 1543, leaving his son Robert, aged seventeen, his heir. (fn. 96) In 1558 Robert Sapcote conveyed the manor to William Caldecott. (fn. 97) The manor of Huchyns was included with those manors (q.v.) in the settlement and will of Sir George Benyon in 1667 and 1669, since which date it has been held with Greenhams and Whitwells.
Robert Huchyn (Hochen or Hochyn), who gave his name to the manor, with his wife Isobel and William Smith and his wife Cecily, between 1518–29 sued William Breton and his wife Joan, daughter of Richard Sherwood, for lands in Ketton. (fn. 98) Robert Huchyn, with the other plaintiffs, conveyed a manor in Ketton in 1547 to Robert Hare, clerk, with warranty against the heirs of Isobel. (fn. 99) In 1561 John Houghton and his wife Susan and Robert Huchyn, conveyed a manor in Ketton to George Trigg, (fn. 100) who by his will devised it to Francis, son of his sister Joyce Carroll, to Robert, George and Roger Carroll, brothers of Francis, and to Richard Crayford, son of William Crayford, and died in 1587. (fn. 101) Francis Carroll succeeded him, but in 1599 it had passed to Richard Crayford. (fn. 102) An almost illegible deed purports to convey it to the Queen, but no further mention of it has been found.
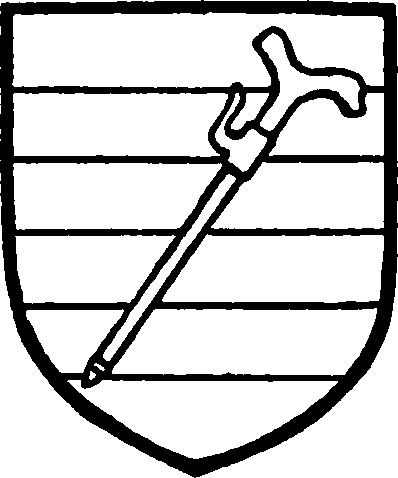
Sempringham Priory. Barry argent and gules with a palmer's staff or bendwise sinister over all.
In 1301 Robert Luterel had licence to grant lands in Ketton, later known as KETTLETHORPE HALL, to the Priory of Sempringham (co. Linc.), (fn. 103) to which priory Hasculph de Whitwell may have assigned the lands he proposed in 1342, to devote to the maintenance of a chaplain already referred to. After the Dissolution a messuage and lands in Ketton formerly belonging to the priory of Sempringham were granted in 1544 to John Markham. (fn. 104) The manor of Ketton and manor or grange in Ketton called Kettlethorpe Hall, formerly belonging to Sempringham Priory, were granted in 1545 to James Gunter and William Lewes, (fn. 105) who in 1546 had licence to alienate the same to Sir John Harington. (fn. 106) His grandson John, son of Sir James Harington and his wife Anne, in 1596 conveyed these manors to Richard Stace. (fn. 107) John, afterwards 1st Lord Harington, was holding them in 1599, (fn. 108) in which year Richard Stace and Betelina his wife conveyed them to John Tredway. (fn. 109) In the same year, John Tredway settled them on his wife Elizabeth and son Robert. (fn. 110) In 1610 John died seised of these manors (fn. 111) and his son Robert, who was aged sixteen at his father's death, had livery of the manors in 1618. (fn. 112) He was sheriff in 1623. He seems to have died childless, as in 1636 the manors were held by John's widow, Elizabeth, and daughter Cecilia, who settled them on the marriage of Cecilia with Evers Armyn. (fn. 113) Evers was an active Parliamentarian, and as 'Mr. Armyn of Ketton' had been referred to with his wife Cecilia, on account of his opinions in a report on ecclesiastical matters at Ketton in 1639 and 1640. (fn. 114) They had a son and four daughters, one of whom (fn. 115) married John Bullingham. Evers and Cecilia were dealing with these manors in 1657. (fn. 116) Their son evidently predeceased them. Evers died in 1680, survived by his wife, his heir being his grandson Armyn Bullingham, a minor. Armyn's father, John Bullingham, son of Richard, the lessee of the prebendal manor, proved the will, and, as John Bullingham of Ketton, was sheriff in 1685. (fn. 117) In 1691 Armyn Bullingham of Ketton settled the manors, (fn. 118) after which he sold them in 1697 to Samuel Tryon, of Collyweston (co. Northant.), with view of frankpledge, courts leet, etc., in Ketton, Kettlethorpe, Kilthorp and Geeston. (fn. 119) Samuel Tryon was succeeded by his son John, who (fn. 120) was dealing with the manor in 1718. (fn. 121) John Tryon left an only daughter who married Richard Dixon Skrine, and died in 1800. (fn. 122) The manorial rights seem to have been lost after this date.
In the Domesday Survey (1086) the king was entered as holding KILTHORPE (Sculetorpe xi cent.; Killingthorp, Kelethorpe, Kilthorpe xiii cent.) with South Luffenham, and both were then held at farm by the king's important tenant, Hugh de Port. (fn. 123) It was held of Thomas de Greenham in 1370, (fn. 124) and had possibly, like the Ketton manor, which the Greenhams acquired from Ebulo de Mountz, been held at an earlier date by William de Humez. (fn. 125) In 1230 Baldwin de Frivill had the custody of a manor of Kilthorpe, which was probably this manor, and of the daughter and heir of Ralph de Kilthorpe. (fn. 126) This heiress may possibly have become the wife of Ralph de Greenham, and the land with which in 1254 and 1262 Ralph de Greenham and his wife Mabel were dealing may have been in Ketton manor (q.v.), which was granted to them in 1266 by Ebulo de Mountz. The manor of Kilthorpe was held of Thomas de Greenham by suit of court at his manor of Ketton in 1370. (fn. 127) At this date, moreover, Simon de Bereford held of Hasculph de Whitwell, himself apparently a tenant of Thomas Greenham, property described sometimes as in Ketton, but at others as in Kilthorpe, from which a rent was due to the heirs of Mabel de Greenham. (fn. 128) It was granted to Tateshall Priory in the 15 th century, and after the Dissolution was held of the Crown. (fn. 129)
In 1199, Henry son of Geoffrey granted 10½ bovates and half a mill in Kilthorpe to John the Clerk, (fn. 130) and about the same time Robert son of Geoffrey was disputing rights in 4 bovates and half a mill in Kilthorpe with John de Witeringe. (fn. 131) In the 14th century, the manor, like the neighbouring manor of Duddington, was held by the Deyncourts, descending later from Lord Deyncourt to a younger branch of that family. In 1342 William Deyncourt was dealing with a messuage, lands, and rent in Ketton. (fn. 132) In 1359 protection was granted for William Deyncourt, who was occupied about the keeping of the king's adversary, the king of France, in the Castle of Somerton. (fn. 133) William Deyncourt confirmed an agreement between his sons Robert and Thomas, by which Thomas and his heirs male held this manor during the life of Robert. Thomas died in 1368 when Robert was returned as his heir. (fn. 134) In 1458 Thomas Deyncourt of Upminster (co. Essex) settled Kilthorpe and other manors, (fn. 135) and in the reign of Richard III (1483–5) lands in Ketton were granted to the College of the Holy Trinity of Tateshall by John Deyncourt and his wife Joan and son and heir Robert. (fn. 136) At the Dissolution the college owned rents and lands worth 73s. in Kilthorpe. (fn. 137) All the possessions of the college in Kilthorpe were granted with the college to Charles Brandon, Duke of Suffolk, in 1545. (fn. 138) The manor was in the possession of Thomas Glemham in 1563 and granted by him to Francis Colbye, (fn. 139) who immediately conveyed it to John Houghton. (fn. 140) John Houghton, who built the Guildhall at Stamford, and represented that borough in Parliament, made a settlement of the manor in 1571, (fn. 141) and died in 1583. He left two sons, Thomas and Tobias, and two daughters, Sarah and Millicent, by his first wife, and a daughter Susan by his second. Tobias succeeded to Kilthorpe and married Mary, daughter of Christopher Peyton. (fn. 142) He died seised of the manor in 1625, (fn. 143) and his son Walter, aged thirty at his father's death, had livery of the manor in 1628. (fn. 144) In 1629, with his wife Elizabeth, Walter conveyed it to his son John Houghton and Henry Peake. (fn. 145) He died in 1635 at Kilthorpe. (fn. 146) His son and heir John, aged twenty-five at his father's death, had livery of the manor in 1638. (fn. 147) In 1676 the manor was in the hands of George Houghton and his wife Helen. (fn. 148) In 1709 George Houghton conveyed it to Francis Annesley (fn. 149) in trust and a settlement was made in 1711 previous to the marriage of George with Euphemia Bor. (fn. 150) In 1730 it was conveyed to Euphemia for payment of legacies, as executor with Francis Loftus and Francis Annesley. (fn. 151) In 1751 Euphemia Houghton, widow, James Houghton, eldest son and heir of George, Arthur, Richard, and Captain Charles Houghton, younger sons, with the surviving executors of George Houghton, made a conveyance of the manor to Francis Wotton of Ketton, clerk. (fn. 152) In 1756 Francis Wotton settled the manor in tail male, and in 1773 with Francis Wotton, junior, his son by his late wife Mary, again made settlement of it. (fn. 153) In 1782 it was sold by the Rev. Francis Wotton, his son Francis, and Sarah, wife of his son Francis, to Sir Gilbert Heathcote, bart., of Normanton, (fn. 154) from which date it followed the descent of Normanton (q.v.) until the beginning of the 20th century. It was then apparently held by George Henry Whattoff, but the manorial rights have been lost.
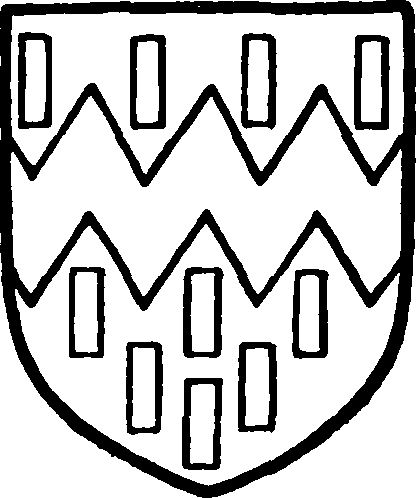
Deyncourt. Azure a fesse dancetty between ten billets or.
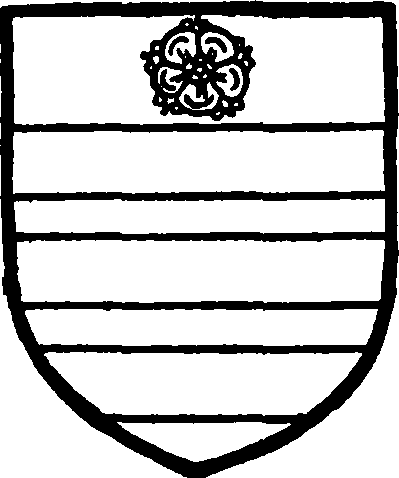
Houghton. Sable three bars argent with a rose or in the chief.
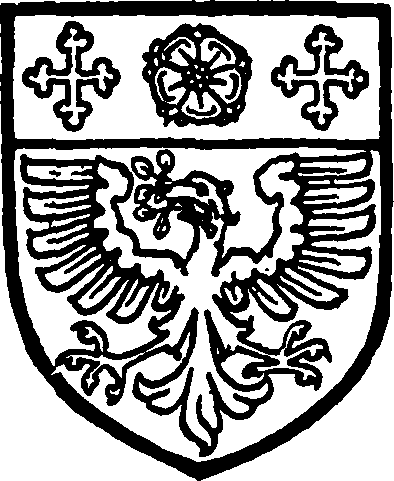
Bullingham. Azure an eagle argent holding in his beak a sprig of beech or and a chief or with a rose between two crosslets gules therein.
The PREBENDAL or RECTORY MANOR has been leased for terms of three lives to a succession of lessees. Nicholas Bullingham, son of the bishop, was holding it during the reigns of James I and Charles I. (fn. 155) In 1617 it was demised by Thomas Cecil, then prebendary, to Richard Judkin in trust for the lives of Thomas, Francis, and Richard Bullingham, sons of Nicholas, and the longer liver. (fn. 156) A conveyance to which Richard Bullingham, John Worsley of Deeping Gate (co. Northant.), Robert Harington, citizen and draper of London, Francis Bullingham of London, John Byrd of Stamford, and Mary Worsley, sister of the above John Worsley, afterwards the wife of Richard Bullingham, were parties, was made in 1620, (fn. 157) and in 1633 the subject of legal proceedings instituted by Thomas Levet of Tixover, to whom Richard Bullingham had in the previous year leased the tithes in Tixover. (fn. 158) The lease to the Bullinghams had not expired when under the Commonwealth the Parliamentary Trustees in 1650 sold to Adam Banck, of London, the Prebendal mansion house and site (from the High Daves northward with the chapel, stable next the chapel and ground covering 4 acres) abutting on the street north and east and on the Field, west, with the water-mill near the mansion house, the Millholmes, and certain other tenements, closes and meadows, etc., belonging to the prebend, for £480 18s. 4d. (fn. 159) At the same time they sold to Evers Armyn of Gray's Inn for £105 11s. 8d. the manor itself, with all profits of courts, hunting and fishing rights, excepting out of the sale of the said chief messuage, etc., sold to Adam Banck, all quarries opened within the manor, public churches, chapels and churchyards. (fn. 160) From the Bullinghams the manor had passed before 1723 to Martin Bladen, who in that year obtained a renewal of the lease for the lives of himself, of Richard and Sarah Smelt, and of Isabella Bladen, daughter of Martin Bladen. Bladen, who had been lieutenantcolonel under Marlborough, and held the controllership of the Mint and other posts, died in 1746. (fn. 161) Isabella, his only daughter and heir, married, as her first husband, John Tinker of Weybridge. She was holding the manor with her second husband, George Blount, in 1768, (fn. 162) and died seised of it at Ketton in 1775. (fn. 163) Her grandson, Martin Bladen Tinker, sold the manor in 1786 to Colonel Gerard Noel Edwards. Colonel Edwards afterwards took the name of Noel under the will of Henry Noel, last Earl of Gainsborough, whose eldest sister and co-heir was his mother. He obtained a renewal of the lease in 1798 for the lives of his eldest son, Charles Noel, Gerard Thomas, his second son, and Francis, his seventh son, his mother, Lady Jane Edwards, continuing to live at the manor house. Diana, the wife of Colonel Gerard Noel Noel, was the daughter of Sir Charles Midleton, created Baron Barham in 1805, with remainder of dignities to his said daughter, and in 1809 the manor, still the property of her husband, was leased by the Midleton family, who continued as lessees until the latter half of the century. Between 1889 and 1900 the lands of the Prebendal Manor were sold to Thomas Casswell Molesworth, and on his death he was succeeded by his son, Mr. Thomas Casswell Molesworth, the present lay rector. In 1872 the Hall was purchased from the Hon. H. Noel by J. T. Hopwood, whose seat it remained until about 1900, when it was bought by Richard Roger Hollins, who afterwards sold it to the Ketton Cement Company, when it was pulled down. The land was bought by various people, including Mr. E. Guy Fenwick, of North Luffenham, and Capt. Henry C. Fenwick, who built the present Hall, but the manorial rights have apparently disappeared. (fn. 164)
Church
The church of ST. MARY consists of chancel 43 ft. 9 in. by 19 ft. 9 in., central tower 13 ft. square, short north and south transepts 16 ft. wide, clearstoried nave of three bays 59 ft. 9 in. by 17 ft. 6 in., north and south aisles 8 ft. wide, and south porch 11 ft. 3 in. by 10 ft. 3 in., all these measurements being internal. The tower is surmounted by a lofty spire. The width across nave and aisles is 38 ft. 8 in., and the total internal length of the church is 123 ft. 6 in. The transepts were formerly larger, but have been reduced in length to 9 ft. 6 in., their end walls ranging externally with the walls of the aisles.
The west end of the nave and aisles, the south transept and the tower are faced with ashlar, but elsewhere the walling is of rubble, (fn. 165) plastered internally. The chancel has a high-pitched stone-slated roof, but the other roofs are leaded and of low pitch, those of the aisles being continued eastward over the transepts. There are plain parapets to the chancel and aisles, but the nave roof is eaved. The north transept is now the organ-chamber, and the south transept the vestry.
The church is, in the main, a 13th-century rebuilding of a Norman fabric, which itself may have been a late 12th-century rebuilding of an earlier structure. (fn. 166) The existing west front of the nave dates from c. 1190, and some botched cheveron work re-used at the east end of the south aisle, which may have come from a tower arch, is probably not much earlier. It would appear, therefore, that a new church was begun upon a large scale, on an aisleless cruciform plan, about the end of the third quarter of the 12th century, and that the nave was completed as far as the west front, c. 1190. Of this nave, the roof line still remains on the west side of the tower, (fn. 167) but the tower was not finished and the projected transepts were left entirely incomplete. (fn. 168) The work probably came to a stop owing to lack of funds, and was not again taken in hand until more than thirty years later, when, with the aid of indulgences, its completion was begun on a still bigger scale. Bishop Hugh de Wells's grant of a release of twenty days' penance in 1232 to those who should help in building the church mentions its 'ruinous' condition at that time, (fn. 169) but the term, used rather vaguely in such documents, may mean little more than that the building was unfinished and in need of repair. However this may be, it would seem that the former plan was altered in favour of an aisled nave, and perhaps of transepts of a slighter projection than had been originally intended, though in their present form the transepts are of early 14th-century date. (fn. 170)
Such a remodelling of the fabric probably involved the underpinning of the whole of the crossing, the old roof being left in place for the time being, so as to keep the nave in use until the aisle walls were completed, and by the time the nave arcades were begun, the new chancel and crossing would be ready for use, and the nave walls could be taken down to make way for the arcades. (fn. 171) The old west wall of the nave was retained, and if the old crossing was rebuilt by underpinning while the nave roof was still on, little of the 12th-century work would be left below or above the roof line, as the old courses could be taken away piecemeal and new masonry substituted. The work, beginning with the chancel, may have spread over a number of years, the indulgence of 1232 perhaps only marking a point at which the fabric fund showed signs of exhaustion, when application for assistance would be made to the bishop. (fn. 172) The church was re-dedicated by Bishop Grosseteste on 7 October 1240, and its general style points to its having been completed at that time or not much later, though the dedication itself affords no architectural evidence. (fn. 173)
In the 14th century the spire was built, new windows inserted in the north aisle and at the west end of the nave, the aisle walls heightened and the porch erected; the completion or remodelling of the transepts, as already mentioned, also appears to have been effected early in this period. The clearstory was added in the 15th century, and new windows inserted in the south aisle. There was a general restoration of the church west of the chancel in 1861, under the direction of Sir Gilbert Scott, when the old west window was replaced by a new one and the upper part of the north wall of the north aisle rebuilt. An extensive restoration of the chancel by Sir T. G. Jackson followed in 1863, when the lateral windows were renewed and a then existing square-headed transomed east window of six lights, (fn. 174) probably of 17th-century date, was removed, and a new roof erected. No ancient ritual arrangements have survived.
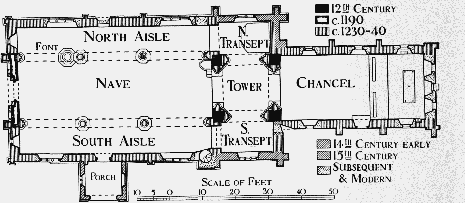
Plan of Ketton Church
The chancel is divided externally into three bays by buttresses of three stages, with tall clasping buttresses at the eastern angles and a dwarf buttress in the middle of the east wall. The upper part of the walls all round has been rebuilt and the windows are all modern. Few original features have been retained. The tall lancet windows, one in each bay on either side, reproduce old work, but the three grouped lancets in the east wall with a vesica-shaped opening above are a conjectural restoration only. The chamfered doorway in the south wall, however, is original; it is in the middle bay below the window, and has a segment head, with hood-mould rounded on the upper edge. Internally there is a string at sill level all round, but at the east end only outside. The piscina and aumbry and all the chancel fittings are modern.
The four tower arches are acutely pointed, and of three orders, the two outer orders chamfered and the inner moulded, with hood-moulds on each side. They spring from clustered responds composed of a half-round column flanked by quarter shafts, all with water-holding bases and moulded capitals enriched with nail-head ornament. On the east side of the east arch there are considerable remains of coloured decoration. (fn. 175) There is a modern flat ceiling immediately above the arches.
The nave arcades consist of three pointed arches of two chamfered orders, with hood-moulds on each side, springing from tall cylindrical pillars and from responds similar to those of the tower arches, with moulded capitals and bases, (fn. 176) the latter on large octagonal plinths. The capitals are enriched with nail-head ornament, and the hood-moulds have a variety of stops, mostly heads. (fn. 177) The wide outer chamfers of the arches are also stopped above the pillars in various ways. (fn. 178)
At the west end of each aisle is an unaltered tall lancet window, with chamfered jambs and hood with head-stops, but no other 13th-century windows remain. Externally the aisles are divided into three bays by small single-stage buttresses, (fn. 179) and a hollow moulding below the later parapets is enriched with notch-heads and four-leaf flowers. (fn. 180) The north and south doorways are opposite each other in the middle bay; both are pointed, and that on the north side, which is now blocked, has a single chamfered arch on moulded imposts and hood with notch-stops. The south doorway has a moulded arch and jambs, the latter in the form of shafts with moulded capitals, one of which is enriched with nail-head ornament. Above the doorway is a trefoiled niche the back of which still retains traces of colour. The external sill string of the aisle, which has a rounded upper edge, is taken over the doorway as a hood-mould.
The west doorway of the nave is well known as a very interesting example of the transition from the Norman to the 13th-century style, (fn. 181) and forms an architectural composition of great beauty filling the whole of the lower part of the wall between the nave buttresses. (fn. 182) The doorway has a wide semicircular arch of three moulded orders and is flanked by narrow lancet wall arches, all with enriched hood-moulds, on banded jambshafts with moulded bases and early foliated capitals. The inner order of the doorway is continuous and has an edge-roll with cheveron moulding on both the wall and soffit plane, broken only by an impost. The middle order has a double cheveron moulding with square edge and a hollow enriched with a variety of small heads, while the outer order has a large edge-roll between two hollows and hoodmould ornamented with small dog-tooth widely spaced. A larger dog-tooth is carried down the jambs between the supporting shafts of the arch. The capitals of the shafts vary in design, one on the north having fully developed angle volutes; another, on the south, has somewhat elaborate foliage, the others being of earlier type. The shaft bands are thoroughly Gothic in character, but the quirked abaci are square. The side arches are of a single order with cheveron moulding on the wall plane only, upon jambshafts similar to those of the doorway, the hollows of the hood-moulds being enriched with pellets and nailheads. (fn. 183) The whole of the work, which is rather a combination of 12th and 13th century features than a typical transitional composition, is much restored. There are stone benches below the wall arches.
There are dividing arches between the aisles and the transepts, that on the north side of two chamfered orders, corbelled out on heads. The south arch, which is higher and springs straight from the wall, has an inner chamfered order on the east side, but towards the aisle has a made-up Norman rear-arch, with cheveron moulding on wall and soffit planes, (fn. 184) which carries a passage from the still-existing vice at the junction of the aisle and transept to the tower by means of a wooden stair (fn. 185) communicating with the round-headed doorway already referred to over the nave arch. Externally the vice has been rebuilt and the plain chamfered doorway from the aisle restored. A second high-pitched roof line on the west face of the tower is that of the 13th-century roof, which was superseded by the present flat-pitched roof in the 15th century after the erection of the clearstory.
The transepts in their present form seem little more than extensions of the nave aisles. They have pairs of boldly projecting buttresses at the eastern angles, and the pointed window of the north transept is of two lights with forked mullion. The south transept window is of three uncusped lights, with geometrical tracery consisting of three trefoiled circles, and there is a scroll-moulded string at sill level. Both these windows have single hollow-chamfered jambs, but there is a hood-mould to the north window only. All this work dates from c. 1300, or early in the 14th century; the moulding under the parapet of the north transept is enriched with ball-flowers, but on the south is plainly chamfered. (fn. 186)
The windows of the north aisle are modern, but reproduce pointed 14th-century windows of three lights with geometrical tracery; the great five-light west window of the nave, however, was newly designed by Sir Gilbert Scott. (fn. 187) There is a blocked doorway of uncertain date at the east end of the north wall of the north aisle. There is also a blocked 15th-century doorway in the east wall of the south transept, at its junction with the chancel.
Of the three 15th-century windows of the south aisle a square-headed one nearly over the porch is contemporary with the clearstory and of two lights. The tall segmental-headed window west of the porch is of three trefoiled lights with transom at mid-height, while that in the eastern bay is a large pointed window of three cinquefoiled lights, with battlemented transom at the spring of the arch and vertical trefoiled tracery. (fn. 188)
The porch is without buttresses and has a later low-pitched battlemented gable and parapets to the side wall, the hollow moulding below which is enriched with various ornaments, including a portcullis. The pointed doorway is of two chamfered orders, the inner order springing from moulded corbels supported by heads; the hood has notch-stops and a head at the apex. The side windows are square-headed and of two lights, but that on the east is apparently a later renewal. There is a scratch dial on the east jamb of the doorway. The clearstory has three square-headed windows of two cinquefoiled lights on each side.
Above the crossing, the tower is of two stages, the plain lower stage being partly covered east and west by the roofs of the chancel and nave. The bellchamber stage is a very beautiful example of 13thcentury architecture, each face being slightly recessed and pierced by three tall pointed windows with richly moulded heads carried on banded shafts with moulded capitals and bases. Each window is divided into two lancet lights with a slender mid-shaft with moulded capital and base, the jambs being enriched with a double trail of dog-tooth. Between the windows a banded wall-shaft, grouping with those of the jambs, is continued upwards to the corbel table, which is confined to the recessed portion of the walling. The tabling consists of small arches enriched with dogtooth on notch-heads. The lofty 14th-century spire (fn. 189) has ribbed angles, stopped at the bottom by carved heads, and three tiers of spire-lights, the upper and lower in the cardinal faces and the middle ones placed obliquely. The lower two-light openings are under plain gables ornamented with ball-flower and surmounted by crosses, while the middle ones, which are of two lights with a quatrefoil in the head, have crocketed gables with foliated finials. The small topmost single lights have plain gables surmounted by crosses, and the spire terminates in a cock vane. The broaches have ribbed ridges, and above each, at its junction with the spire, is a carved figure (fn. 190) under a crocketed canopy. The symbols of the four Evangelists are carved at the lower angles.
The 14th-century font has an octagonal bowl with incised window-tracery panels, on a central cylindrical stem and rectangular legs with moulded bases.
The wooden pulpit and the screens at the east end of the aisles are modern. The altar and the pavement of the sanctuary date from 1925.
There was formerly much armorial glass in the windows of the church, (fn. 191) but all that has survived are two shields, now in the tracery of the south-west window of the south aisle, with the arms of France ancient, and France and England quarterly. There are also some fragments of 15th-century yellow and white glass in one of the south clearstory windows. (fn. 192)
In the floor of the nave is a medieval grave slab with incised cross, re-used in the 18th century, and in the chancel a slab with indent for inscription. The monument to members of the Caldecote family, dated 1594, in the north transept, is now hidden by the organ; (fn. 193) another monument in the same place is to Richard Spenser, 1723. In the chancel is an armorial floor slab to Anthony Hotchkin, grocer and citizen of London (d. 1763). (fn. 194)
There is a ring of six bells, the first dated 1748, the second by Henry Oldfield of Nottingham 1609, the third by Henry Penn of Peterborough 1713, the fourth cast at Leicester in 1598, the fifth by Hugh Watts of Leicester 1601, and the tenor by Newcombe of Leicester 1606. (fn. 195)
The plate consists of a bell-shaped cup with marks illegible, a paten given in 1862, and a flagon of 1840–1. There is also a brass alms-dish. (fn. 196)
The registers before 1812 are as follows: (i) baptisms 1567–1645, marriages 1561–1640, burials 1568–1639; (ii) births 1653–65 (May), baptisms 1665 (August)–1707, marriages 1670–1706, burials 1653–1707; (iii) baptisms and burials 1707–54, marriages 1708–54; (iv) baptisms, marriages and burials 1754–1812.
In the churchyard is a memorial cross to thirty-six men of the parish who fell in the war of 1914–19.
Advowson
There was a priest at Ketton at the time of the Domesday Survey (1086). (fn. 197) In 1104–6 Queen Maud, with the consent of King Henry I, granted land in Tixover in the parish of Ketton to the Bishop of Lincoln, (fn. 198) which gift the King confirmed in 1123. (fn. 199) It is probable that Queen Maud's grant carried with it the advowson of the church, as the church was confirmed to the canons of Lincoln in 1146 by Pope Eugenius III, (fn. 200) and the church of Ketton and chapel of Tixover were further confirmed to the dean and canons in 1163. (fn. 201) The land was assigned to a prebend in Lincoln Cathedral, and the church became a prebendal rectory to which a vicarage was ordained by Bishop Sutton in 1283. (fn. 202) The church was held until shortly before the close of the 19th century by a canon of Lincoln Cathedral who presented to the vicarage and the chapel of Tixover annexed to it. By 1880 the prebend had been appropriated by the Ecclesiastical Commissioners and the vicarage, with the chapelry valued at £300 a year, was in the gift of the Bishop of Peterborough.
A petition for augmentation of the vicarage was supported by Archbishop Laud in 1638. It was then stated that the vicarage was not worth more than £26 a year, whereas Richard Bullingham, as farmer of the rectory, was receiving £300 a year. (fn. 203) In 1650 it was found that Richard Bullingham had a lease of the prebend, consisting of glebe and tithes worth £200 a year from a former prebendary, at a rent of £56 13s. 4d.; and that John Dunton, who officiated by order of the Committee for Plundered Ministers, had been granted the rent of £56 13s. 4d. with 'the house and room' reserved for the prebendary. The house and land formerly belonging to the vicar was valued at £4 a year, but 'the said pention' was not paid to Dunton, but was carried up to London. (fn. 204)
By the Inclosure Act of 1768 the Commissioners set aside a perpetual rent of £300 a year for the prebendary in lieu of tithes, and it was ordained that an additional stipend of £10 was to be paid by the lessees of the tithes to the vicar, in addition to £28 a year already due from them.
There was a Peculiar Court at Ketton called the Prebendal Court of Ketton and Tixover, for the probate of wills and grants of letters of administration. (fn. 205)
Charities
The Town Estate, otherwise known as the Town Land and Whitehead Allotment, is regulated by a scheme of the Charity Commissioners dated 19 February 1918. The origin of the charity is not known, but it has been in existence for very many years. The endowment consists of the Whitehead Allotment containing about 5 acres and a sum of £100 5 per cent. War stock representing the sale of a small piece of land formerly called the Town Land. The annual income amounts to about £15 11s., which is applied by the parish council in such way as they think fit, for the benefit of the inhabitants.
Henry Foster's Charity.—The parish participates in this charity, which was founded by the Rev. Henry Foster, by his will dated 1692.
Thomas Casswell Molesworth, by his will proved in the P.C.C. on the 9th October 1895, gave a sum of money to the vicar and churchwardens upon trust to apply the income annually, and within one month after Christmas day, amongst twelve most destitute or afflicted families. The endowment consists of a sum of £160 16s. 1d. 2½ per cent. Consols producing in dividends £4 0s. 4d. per annum. The income is paid to twelve persons at the rate of about 6s. 8d. each.
The Peterborough Diocesan Home of St. Mary, Ketton, is comprised in an indenture dated 11 October 1892, and is managed by a committee which consists of the bishop of the diocese as the resident, the archdeacons of the diocese and 16 others.
The Congregational Chapel is comprised in indentures dated 21 July 1865 and 9 March 1871, and is regulated by a scheme of the Charity Commissioners dated 23 December 1930, which appoints the Congregational Union of England and Wales (Incorporated) trustees. The chapel is held upon trusts and subject to powers and provisions declared by clauses in a scheme of the Commissioners, confirmed by the Little Longstone Congregational Chapel Scheme Confirmation Act, 1920.
The sums of stock are with the Official Trustees.
John Warrington, by his will dated 23 May 1806, bequeathed to his trustees £4,000 stock in the 5 per cent. Annuities upon trust, after the decease of his brothers and the survivor of them, to pay the dividends to the officiating ministers of Uffington, Tallington and Market Deeping, in the county of Lincoln, and of Ketton and Empingham in Rutland, for the use of 50 poor widows or old unmarried women of these parishes to be chosen 10 out of each parish. He further directed that the ministers and trustees should, out of such dividends, be allowed £2 10s. to be expended at their yearly meeting and that out of the first dividend there should be paid the cost of fixing in each of the five parish churches one large table setting forth the trusts, such tables to be forever kept up and repaired out of the dividends. The charity took effect in 1819 after the decease of the survivor of the testator's brothers, the first dividends being received for the purpose in April of that year. The endowment consists of a sum of £5,825 2½ per cent. Consols standing in the names of John Henry Joseph Phillips and two others, and producing in dividends £145 12s. 4d. per annum. The annuitants, about 50 in number, receive £2 each per annum, which is paid to them half-yearly in May and November. The sum of £2 10s. is expended in a dinner on the occasion of the annual audit.
