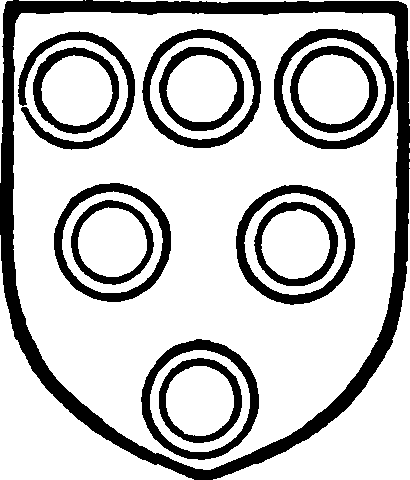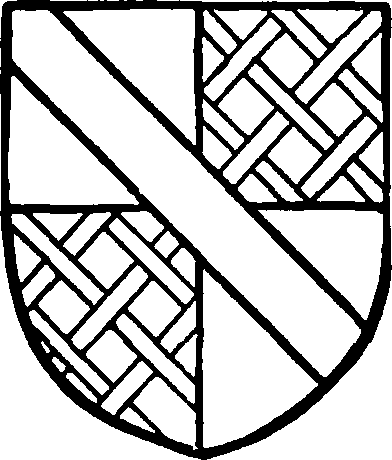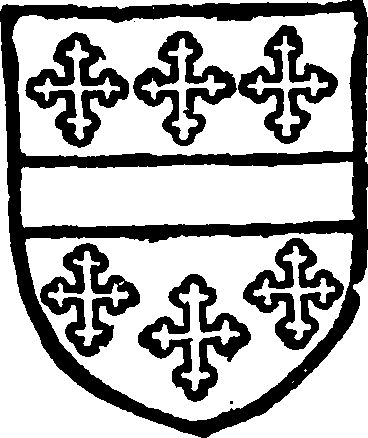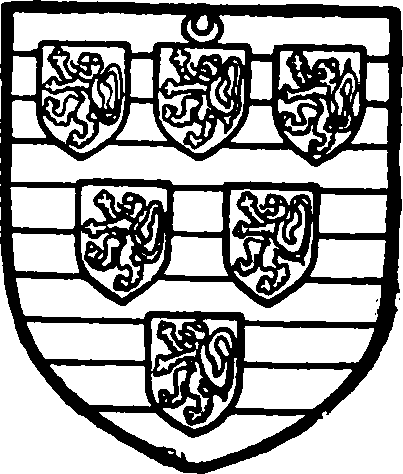A History of the County of Rutland: Volume 2. Originally published by Victoria County History, London, 1935.
This free content was digitised by double rekeying. All rights reserved.
'Parishes: Essendine', in A History of the County of Rutland: Volume 2, ed. William Page (London, 1935), British History Online https://prod.british-history.ac.uk/vch/rutland/vol2/pp250-254 [accessed 23 April 2025].
'Parishes: Essendine', in A History of the County of Rutland: Volume 2. Edited by William Page (London, 1935), British History Online, accessed April 23, 2025, https://prod.british-history.ac.uk/vch/rutland/vol2/pp250-254.
"Parishes: Essendine". A History of the County of Rutland: Volume 2. Ed. William Page (London, 1935), British History Online. Web. 23 April 2025. https://prod.british-history.ac.uk/vch/rutland/vol2/pp250-254.
In this section
ESSENDINE
Esindone (xi cent.); Essenden (xii cent.); Esenden, Esinden, Isenden, Essendene (xiii cent.); Issingden, Esindon, Esyndon, Essingden (xiv cent.).
Essendine is a small parish containing 1,477 acres on the Lincolnshire border of the county. The little village lies on the high road from Stamford to Bourne, near the junction of the main line of the London and North Eastern Railway with the Stamford and Bourne branches. Some old stone cottages still remain, but those along the main road are mostly of yellow brick. The village and greater part of the parish are in the valley of the river Glen, and the land in the south of the village and the southern part of the parish is liable to floods.
Until the inclosure of the parish about 615 acres were open fields, and there was attached to the manor part of a common called Aunby Heath. About 50 acres of the common fields of Essendine lay interspersed among the common fields belonging to Carlby (co. Linc), and some of the common fields of Carlby were in Essendine. By an agreement made in 1803–4, these lands were exchanged, (fn. 1) and the whole parish was inclosed by 1811.
The site of the castle of Essendine, now overgrown with trees, is still to be distinguished to the northeast of the church, though the castle itself has long since disappeared. The date of the building of the castle is unknown, but it was probably the work of the Busseys or of Robert de Vipont at the end of the 12th or early in the 13th century. It is clear that the lords of the manor had a residence at Essendine for some centuries, as Robert de Clifford was stocking his park here with deer in 1296, (fn. 2) and in 1318 John de Cromwell complained of his park having been broken into. (fn. 3) The Despensers evidently had a residence, as Edward le Despenser was born and baptised at Essendine in 1336. (fn. 4) Blore suggests that the castle may still have been standing in the time of Queen Elizabeth, as Lord Treasurer Burghley, in his will, mentions Essendine as a place of residence for his younger son Robert, and there is no tradition of any other mansion house having existed, (fn. 5) but the records do not mention any castle. The site is a square area of rather more than an acre, encompassed by a deep moat.
The park of Essendine was granted to Cecily, Duchess of Warwick, in 1447. It then contained 200 acres of wood, 200 acres of land and 20 acres of meadow and lay in Lincolnshire. (fn. 6) The park was excepted from the grant to Richard Cecil in 1544, and was granted in 1548 to Sir Edward Fynes, Lord Clinton. (fn. 7) It was then described as a wood called Essendine Park, and had been acquired before his death in 1598 by William, Lord Burghley. (fn. 8)
There was a watermill at Essendine in 1086, rendering 16s. (fn. 9) The mill is mentioned again in 1334, (fn. 10) 1417, (fn. 11) 1440, (fn. 12) and in 1480 it was farmed for 20s. (fn. 13)
Among place-names are Parkelonde, le Deynes, Rowsoke, Edycroft. (fn. 14) A pasture called Shenyngthorpe or Shellingthorpe in Lincolnshire was part of the manor of Essendine, (fn. 15) and in the 15th century the manor was known as Essendine-cum-Shellingthorpe. (fn. 16)
Manor
At the time of the Domesday Survey ESSENDINE was included among the lands of the Bishop of Lincoln in Northamptonshire. It belonged to Bardi, a wealthy Lincolnshire thegn, owner of Liddington and of Carlby, Sleaford, and other manors in Lincolnshire, all of which had been given to Remigius, Bishop of Lincoln. In 1086 Walter held one hide in Essendine of the bishop. (fn. 17) The overlordship of the bishops of Lincoln was formally recognised until the middle of the 14th century, (fn. 18) but, in practice, the manor appears to have been considered as having been held in chief. In 1241 the bishop entered his claim to the custody during a minority, and the matter seems to have received consideration by the king's officers, (fn. 19) with the result that in 1242 the custody was surrendered to the bishop, but not before he had paid 100 marks for the right. (fn. 20) In 1265 the manor was said to be held of the king in chief, (fn. 21) and in 1282 of the fee of the Bishop of Lincoln. (fn. 22) In an inquisition taken in 1334, the statement that the manor was held of the king was corrected, and it was returned as held of the bishop. (fn. 23) After this time the somewhat shadowy claim of the bishop seems to have lapsed, and the manor became an appurtenance of Oakham Castle. (fn. 24)
Walter, who held Essendine of the bishop in 1086, appears to be identical with Walter Espec, founder of the monasteries of Rievaulx and Kirkham in Yorkshire and of Warden in Bedfordshire, in the time of Henry I. He was probably son of William Espec, holder in 1086 of a number of manors in Bedfordshire including Warden. (fn. 25) Walter died without issue, and the manor passed before 1159 (fn. 26) to his nephew and co-heir, William de Bussey, son of Walter's sister, Hawisia. William died about 1177, leaving two sons, Bartholomew, who died about 1179, and Walter, who died before 1182, neither of whom apparently left any issue. (fn. 27) William's widow Rose, daughter of Baldwin Fitz Gilbert de Clare, married Baldwin Buelot and was again a widow by 1185, when, it was reported, she had two daughters, Cecily the wife of John de Builli and Maud the wife of Hugh Wake. (fn. 28) Rose, with the consent of her daughters, gave to the monks of St. Andrew, Northampton, 12 acres of the demesne of Essendine, for which they undertook to maintain a chaplain to serve the chapel there. (fn. 29) She also gave them 18 acres of her demesne and the tithes of the assarts of Essendine to be received with the tithes of the rest of the town. (fn. 30)

Vipont. Or six rings gules.
Essendine passed to Rose's daughter Cecily, wife of John de Builli, son of Richard de Builli founder of Roche Abbey. Cecily had two daughters, Joan the wife of Thomas Gravenel, and Idonea the wife of Robert de Vipont. (fn. 31) Essendine went to Idonea, and she and her husband had livery of the lands in 1213. Robert de Vipont was active in the service of King John, and he and his brother Ivo were accounted by Matthew Paris as among the king's evil counsellors. (fn. 32) Robert was with the king in France in 1202, (fn. 33) and Arthur, the king's nephew, was committed to his charge. He was sheriff of Nottingham in 1207 (fn. 34) and later of Cumberland and Westmorland. (fn. 35) He died before 1 Feb. 1228, when the custody of his land and of John de Vipont, his heir, was granted to Hubert de Burgh, Earl of Kent, the Justiciar. (fn. 36) Idonea's inheritance, which had been taken into the king's hands on Robert's death, was restored to her, (fn. 37) and in 1230 she claimed to be quit of suit of shire and hundred courts for her men of Essendine. (fn. 38) John de Vipont and his mother Idonea both died in 1241. The marriage of John's children was granted to John Fitz Geoffrey. (fn. 39) In 1242 Alice, Countess of Eu, and the Bishop of Lincoln each made a fine of 100 marks for having the custody of the land which Idonea held in their respective fees. (fn. 40) Robert, son and heir of John de Vipont, (fn. 41) was an adherent of Simon de Montfort, and his name appears among the list of barons whose seal was required to ratify the peace made between Henry III and the barons in 1261. (fn. 42) He died in 1264, when the custody of the county of Westmorland and all his lands was granted to John, son of John. (fn. 43) His manor of Essendine was then valued at £50. (fn. 44) He left as heirs two young daughters; the wardship and marriage of the elder, Isabel, was granted in 1265 to Roger de Clifford, and of the younger, Idonea, to Roger de Leyburn. (fn. 45) Idonea, who was in the charge of Bertha de Furnival, and Isabel, who was in the charge of the Countess of Winchester, were to be sent to the king. (fn. 46) In the following year the trespasses of their father were remitted at the instance of Roger de Clifford and Roger de Leyburn. (fn. 47) Isabel, then the wife of Roger, son of Roger de Clifford, came of age in 1269. (fn. 48) Her sister was married to Roger de Leyburn. Up to the time of the death of Roger de Clifford in 1281 there had been no partition of the estates between the sisters, (fn. 49) and as Roger died in debt to the Crown, Isabel had to give security for Roger's goods in the manor of Essendine. (fn. 50) Isabel was probably dead before 1296, when her son, Robert de Clifford, received four live bucks and eight does to stock his park of Essendine. (fn. 51) Robert de Clifford was still holding Essendine in 1305, (fn. 52) but a partition was probably made about this time, for Idonea and her second husband, John de Cromwell, were in possession in 1308, (fn. 53) when they obtained a grant of free warren there. (fn. 54)

Despenser. Quarterly argent and gules fretty or with a bend sable over all.
In 1323 John and Idonea settled this manor on themselves during the life of Idonea, with remainders to Hugh le Despenser, the younger, for life, to Hugh le Despenser, the elder, for life, and to Edward, son of Hugh le Despenser, the younger. (fn. 55) Three years later John was under the king's displeasure, as he refused to return from beyond seas in spite of repeated commands to do so. All his manors, including those held in right of his wife, were given into the custody of Roger de Bylney, but the issues were in August 1326 granted to Idonea during pleasure, and she was to be permitted to have the stock and goods and all jewels, etc., belonging to her chamber, but the horses, armour, falcons, jewels and other possessions of John were reserved to the king. (fn. 56) John de Cromwell probably returned early in the reign of Edward III, as he was suing his bailiff, Richard de Roderam, touching his accounts for the manor early in 1327. (fn. 57)
In 1331 John de Cromwell and Idonea took advantage of the statute annulling all fines levied by force and duress after the exile of the Despensers, and tried to obtain an annulment of the fine of 1323, which they said had been so levied. (fn. 58) They were evidently unsuccessful, for when Idonea died in 1334. the manor was delivered to Edward, son of Hugh le Despenser, the younger, as next in remainder under the settlement of 1323, both Hughs being then dead. (fn. 59) Edward died in 1342. His son and successor, Edward, was born at Essendine on 24 March 1336, and baptised in the church of St. Mary Magdalen there on the same day. He proved his age in 1356. (fn. 60) He granted twothirds of the manor to his brother Thomas for life, and on Thomas's death in 1381, this part reverted to Thomas, son of Edward, (fn. 61) who had succeeded his father as Lord Despenser in 1375. (fn. 62) In 1381 Thomas was still a minor, and the two-thirds of the manor were committed to his mother, Elizabeth, till he should come of age; (fn. 63) she claimed in 1382 the remaining third as dower. (fn. 64) Elizabeth survived her son, who was executed in 1400. (fn. 65) He had given the manor to Hugh le Despenser for life, and on Hugh's death the king granted the manor in 1401 to his esquire, John Blount, to hold during the minority of Richard, son of Thomas, Lord Despenser. (fn. 66) The site of the manor was assigned as dower to Thomas's widow, Constance, who died in 1416, Richard having died in 1414 while still a minor. (fn. 67) Isabel, sister of Richard, was twice married. By her first husband, Richard de Beauchamp, Lord Bergavenny, she had one daughter, Elizabeth, who married Sir Edward Neville, created Lord Bergavenny. Her second husband was Richard de Beauchamp, Earl of Warwick, cousin of her first husband, who was holding the manor of Essendine in her right in 1428. (fn. 68) The Earl and Countess both died in 1439, their son Henry being then 16 years of age. (fn. 69) He was created Duke of Warwick in 1445, and died seised of Essendine manor in June 1446, (fn. 70) leaving a daughter Anne, aged two. The manor was granted to Henry's widow, Cecily, in May 1447. (fn. 71)

Beauchamp. Gules a fesse between six crosslets or.
Essendine passed in the same way as Barrowden to George, Duke of Clarence. In 1480 the manor was in the king's hands, and he appointed John Walle, one of the valets of the Crown, to be bailiff, William Hussey being then steward. (fn. 72) In 1485 Everard Digby was appointed bailiff, (fn. 73) and in the following year Simon Digby became steward. (fn. 74) He surrendered this office in 1515 to Everard Digby, (fn. 75) son of the above-named Everard. The father, Everard, died early in 1509, (fn. 76) and David Cecil was appointed in that year to succeed him as bailiff. (fn. 77) Cecil also obtained a lease of the demesnes of the manor for 21 years. (fn. 78) In 1532 David's son Richard obtained a lease in reversion for 60 years, (fn. 79) but in 1544 the whole manor, with the exception of the park and advowson, was granted in fee to Richard, then described as the king's servant. (fn. 80) In the following year a further grant of the manor was made to Richard, then of Little Burghley (co. Northant.), and his son William, who was afterwards Lord Burghley, and Mildred, one of the daughters of Anthony Cooke, whom William afterwards married. (fn. 81) Richard died 19 March 1553. (fn. 82) William Cecil made several settlements of the manor, (fn. 83) and died seised of it in 1598. (fn. 84) It then passed to his second son Robert, (fn. 85) Principal Secretary of State from 1596–1612. He was created Baron Cecil of Essendine in 1603 and Earl of Salisbury in 1605. He died in 1612, (fn. 86) and was buried at Hatfield. His son William had just come of age. William was on the side of the Parliament in the Civil War, and sat in Cromwell's House of Commons in 1645, 1654 and 1656. After the Restoration, however, he was received into favour by Charles II, and was made High Steward of St. Albans. He died in 1668 at the age of 78. (fn. 87) His grandson James, son of Charles Cecil, succeeded, and the manor of Essendine passed with the title of Earl and Marquess of Salisbury. (fn. 88) The Marquess of Salisbury was holding in 1811, (fn. 89) but the subsequent descent is obscure, and probably the manorial rights have fallen into desuetude.

Cecil. Barry of ten argent and azure with six scutcheons sable each charged with a lion argent and in chief the difference of a crescent gules.
Church
The church of ST. MARY MAGDALENE (fn. 90) stands on the southwest portion of the site of the earthwork known as Essendine Castle, (fn. 91) and consists of chancel 25 ft. 6 in. by 15 ft., and aisleless nave 43 ft. by 17 ft. 6 in., with double bell-cote over the west gable. These measurements are internal. The building has been a good deal repaired, and in part rebuilt, but in the main is a 12th-century structure remodelled in the 13th century, in which latter period the chancel appears to have been rebuilt on its present plan, new windows being inserted later in both chancel and nave. A considerable amount of reconstruction appears to have taken place during the second quarter of the 19th century, (fn. 92) the west wall being taken down and rebuilt, a massive buttress which had been erected against the middle of the wall, hiding the west window, being then removed. (fn. 93) The chancel has also been rebuilt but retains many of the ancient features. There was a further restoration in 1888.
The nave is of rubble, and the north side of the chancel is built of coursed dressed stones, but on the east and south the chancel is faced with ashlar above a high chamfered plinth of dressed stones. The chancel and nave are under separate stone-slated eaved roofs, the ridge of the chancel roof being the higher. The walls are plastered internally.
Though much rebuilt, the south wall of the nave retains its original doorway, the date of which is c. 1130–40. The semicircular tympanum is set within a segmental arch, (fn. 94) the space on either side being made up with stone filling, which suggests that it is part of an older (fn. 95) doorway re-used, or that there has been some reconstruction of the existing doorway subsequent to its erection. The tympanum is carved with a half-length figure of Our Lord in glory within an incomplete vesica supported by an angel on either side with hands upraised; on the dexter side above the angel is the abbreviated name IHC. (fn. 96) The bottom of the tympanum has apparently been cut to a slight camber, in order to provide more headroom. The flat jambs of the doorway, within the arched opening, are elaborately carved, but the sculpture is much weathered, and is now rapidly perishing. The carving may have originally extended to the inner surfaces, but in places some of the stones have been moved and others mutilated, making identification of the subjects represented difficult. Some of the sculpture is now set up inside the nave on the east side of the doorway. Externally, on the west side, are two figures (fn. 97) under a tree in the upper part, but the lower part is obliterated, and on the east side is a stag under a tree; inside is a mutilated stone with figures of two men (fn. 98) holding crooks, or sticks, and on another is the foot of a beast. The inclosing arch is of a single square order with cheveron on the wall plane and hood-mould enriched with lozenge ornament; the ends of the hood-mould are turned outwards and slightly upwards. (fn. 99) The arch springs from angle-shafts with moulded bases and plain cushion capitals with heavy chamfered abaci, the whole surface of the shafts to within about 5 in. of the neck moulding being carved with spiral ornament, the upper part having a band of diaper-work.
The north doorway is also of 12th-century date, but is of very plain character and square-headed externally, the lintel having two rows of plain incised indented ornament; on the inside there is an unmoulded semicircular arch and plain recessed tympanum.
The opening between the chancel and nave also belongs to the 12th century, but the arch was rebuilt in pointed form in the succeeding century, the old stones being re-used. On the side towards the nave it is of two orders, the outer carved with bold cheverons on the wall plane, and the square inner order with a large round moulding on the soffit. There is no hood, and towards the chancel only one square order. The inner order springs from halfround responds with moulded bases and plain capitals with octagonal abaci, and the outer from angle-shafts with tall flattened cushion capitals (fn. 100) and moulded bases. All the bases have indented ornament on the lower member. No other distinctly 12th-century architectural features remain.
The chancel is of two bays marked externally by buttresses; it has a modern east window of three graded lancets, (fn. 101) and in each bay on the south side, and in the east bay in the north, a pointed two-light window with forked mullion. These windows are modern, but are copied from one on the north side of the nave inserted in the latter half of the 13th century. At the west end of the south wall of the chancel is a blocked 14th-century low-side window, consisting of a quatrefoil within a square, fitted inside with modern oak doors, (fn. 102) and in the usual position near the east end a plain 13th-century piscina, the bowl of which has been mutilated.
At the west end of the nave is a widely splayed and much-restored lancet window, and there is a 13th-century window of two pointed lights with straight-sided hood-mould, (fn. 103) near the east end of the south wall. Two other windows on the south side are modern. A small rectangular moulded window at the east end of the north wall, the sill of which is about 7 ft. above the ground, appears to be a 17thcentury insertion, probably to light a pulpit.
The 13th-century bell-cote has two gablets without crosses, and the openings consist of single-chamfered arches on shafted jambs with moulded capitals and bases. The bells are both dated 1808, but are without founder's name or mark. (fn. 104)
The font has a plain octagonal basin with chamfered under edge, on a modern square stem.
At the east end of the nave, south of the chancel arch, are the remains of a wall-painting. (fn. 105) A memorial to four men of the parish who fell in the war of 1914–19 is on the same wall.
The pulpit and all the fittings are modern. (fn. 106)
The plate includes a silver cup of 1577–8, inscribed 'Essendine Church ' in later lettering.
The registers before 1812 are as follows: (i) baptisms 1600–05, 1621–1778, marriages 1624–90, 1697–1754, burials 1621–1778; (ii) baptisms 1779– 1812, burials 1780–81; (fn. 107) (iii) marriages 1754–1812. (fn. 108)
Advowson
Essendine is a chapelry of Ryhall and its advowson has followed the descent of that of Ryhall (q.v.).
There are no charities for the parish.