A History of the County of Rutland: Volume 2. Originally published by Victoria County History, London, 1935.
This free content was digitised by double rekeying. All rights reserved.
'Parishes: Greetham', in A History of the County of Rutland: Volume 2, ed. William Page( London, 1935), British History Online https://prod.british-history.ac.uk/vch/rutland/vol2/pp134-138 [accessed 8 January 2025].
'Parishes: Greetham', in A History of the County of Rutland: Volume 2. Edited by William Page( London, 1935), British History Online, accessed January 8, 2025, https://prod.british-history.ac.uk/vch/rutland/vol2/pp134-138.
"Parishes: Greetham". A History of the County of Rutland: Volume 2. Ed. William Page(London, 1935), , British History Online. Web. 8 January 2025. https://prod.british-history.ac.uk/vch/rutland/vol2/pp134-138.
In this section
GREETHAM
Gretham (xi–xviii cent.); Greteham (xii–xvi cent.); Greatham (xiv cent.); Gretam (xvi cent.).
The parish of Greetham covers an area of 3,081 acres. The land falls gradually about 100 ft. from west to the eastern boundary, where it is about 300 ft. above Ordnance datum. The soil is Inferior Oolite. There are about 325 acres of woodland, including Greetham Wood, Woolfax Wood, and Ash Wood, all in the eastern half of the parish, and the Domesday Survey (1086) showed a considerable quantity of woodland here. (fn. 1) The rest of the land is about half pasture and half arable growing cereals and roots. Under the award of 1763 some 2,200 acres were inclosed, and shortly afterwards a system of cottage holding was introduced. In 1901 there were forty-three smallholders, each having from five to forty acres of grass land. (fn. 2) The census of 1921, giving 505 inhabitants, shows a declining population. The stream called the North Brook flows through the village in a south-westerly direction into the River Gwash, a tributary of the Welland. On it, near the boundary of Horn parish, are the remains of an old water mill, and a little to the south is an old windmill.
The village stands on high ground along the road from Oakham, which joins the Ermine Street near Stretton, and forms the High Street of the village. Lanes branch off on the north side of the High Street to the North Brook, and join a lane leading to the church, which stands to the north-west of the village. Most of the cottages have stone or tile roofs, a few only being thatched; several are in ruins. Greetham House is modern, the site of the old manor house is to the north-west of the church; to it in 1446 was attached a park. A public elementary school was built by Mr. G. H. Finch in 1847–8, and there are Wesleyan and Primitive Methodist chapels. The ancient Greetham Inn is now a farm house. The Ram Jam Inn, a noted house of call on the west side of the Great North Road, opposite Stretton village, was formerly the Winchilsea Arms, (fn. 3) but appears to have been known by its present name since the latter half of the 18th century. (fn. 4) In 1929 additions were made to the building, which was altered and modernised. A Saxon sundial, found in excavating the new foundations, is inserted in the walling, and above the doorway is a carved stone, formerly on a house in Stretton, depicting the fight between Cribb and Molyneux at Thistleton Gap in 1811. (fn. 5)
Edward I was at Greetham in September 1290. (fn. 6)
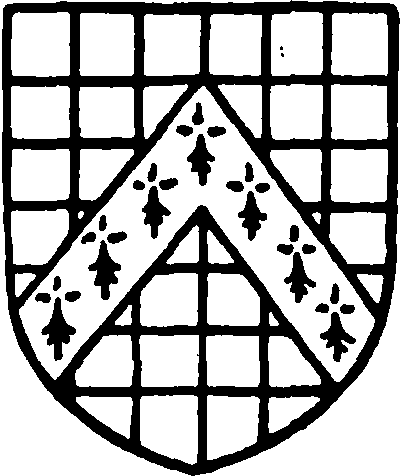
Newburgh. Checky or and azure a cheveron ermine.
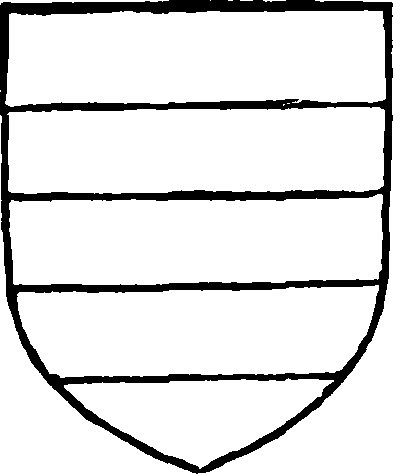
Mauduit. Argent two bars gules.
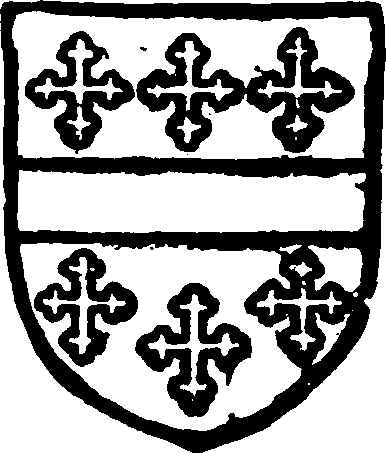
Beauchamp. Gules a fesse between six crosslets or.
Manors
In 1066 one Goda held the manor of GREETHAM with that of Cottesmore (q.v.), having three carucates of land in each. The Conqueror kept these manors until at least 1086; (fn. 7) and it was probably from William II, in 1090, that the family of Newburgh received them with the earldom of Warwick. Unlike the other Warwick lands in Rutland, but like the grant of the earldom of Warwick, (fn. 8) the grant of Greetham and Cottesmore cannot be traced. Henry de Newburgh, the first earl, died in 1123. His son and successor Roger, chiefly known for his endowments of religious houses, (fn. 9) gave the Templars 11s. rent out of his mill at Greetham and 4 bovates of land there. (fn. 10) This is the first mention of the Warwicks in connection with Greetham and Cottesmore, but the fact that until the 16th century Cottesmore was said to be held 'of the earldom of Warwick' points to its grant with the earldom. Roger, second earl, died in 1153; his son William, leaving no issue, was succeeded by his brother, the 4th earl, Walran, bearer of the right-hand sword, as Chamberlain of the Exchequer, at the coronation of John. (fn. 11) This Walran gave 'the vill of Greetham and the half of Cottesmore that he held and the advowson of the church of the said vill' to his younger son Walran, King John twice confirming, and stating that the 'manor of Greetham and Cottesmore' was to be held by the service of one knight's fee. (fn. 12) Walran's second confirmation was in 1208, four years after the father's death; (fn. 13) but the manor was taken into the king's hands in 1217, because the elder son Henry, the 5th earl, claimed it. (fn. 14) Henry obtained seisin, (fn. 15) but it was again taken into the king's hands because of Walran's claim in 1218. (fn. 16) Whether Walran recovered it is not recorded; in any case, he died childless before 1263, (fn. 17) and it descended to the elder line. Henry died in 1229, and his son Thomas in 1242. Margaret or Margery, sister and heir of Thomas, married firstly John Marshal, who died in 1242, and secondly John de Plessetis, who died in 1263. Both her husbands are considered to have been Earls of Warwick. (fn. 18) Margaret and John de Plessetis claimed the manor of Greetham and half the manor of Cottesmore, by right of Margaret, against William Mauduit (of Hanslope, Bucks), and Alice his wife in 1248. (fn. 19) This Alice was paternal aunt of Margaret, and her son, Sir William Mauduit, was heir on Margaret's death, in 1253. The Mauduits had held Barrowden (q.v.) for over a century; and the Warwick lands in Rutland seem to have been settled on the above Alice on her marriage, for in 1236 William Mauduit was holding in Rutland with Peter de Montfort 5½ fees of the honor of Warwick. (fn. 20) William Mauduit, son of Alice, succeeded his father as hereditary chamberlain of the exchequer, and on the death of John de Plessetis he became Earl of Warwick. (fn. 21) He died seised of this estate in 1268, when his heir was his nephew William de Beauchamp, son of his sister Isabel. (fn. 22) William, ninth earl, was succeeded in 1298 by his son Guy, (fn. 23) bearer of the third sword at the coronation of Edward II. He died seised in 1315, leaving an infant son, Thomas. (fn. 24) Thomas, who made a settlement of the manor in 1344, (fn. 25) distinguished himself at Crecy, and died in 1369. His son Thomas, bearer of the third sword at the coronation of Richard II, was one of the Lords Appellant, and was imprisoned and lost his lands in 1396. (fn. 26) His Rutland lands were granted in 1397 in tail male to the earl marshal, (fn. 27) but were restored immediately after the accession of Henry IV. (fn. 28) He took part as above in the coronation, (fn. 29) and died seised in 1401, leaving a son and heir Richard, (fn. 30) who made a settlement in 1425. (fn. 31) Richard died in 1439, leaving a son Henry, a minor, (fn. 32) who was created Duke of Warwick in 1445, and died in 1446. His only child Anne was an infant, (fn. 33) and the king appointed a bailiff here during her minority. (fn. 34) On her death in 1449, the earldom lapsed to the Crown, and the estates devolved on her four aunts, daughters of her grandfather, Richard. One of them, Anne, was wife of Richard Nevill, the 'King-Maker,' created earl of Warwick, and slain at Barnet 1471. His and his wife's estates were divided between their two daughters. Isabel, the elder, married George, Duke of Clarence (attainted in 1478). She died in 1476, and their son Edward, Earl of Warwick, who was unmarried, was executed in 1499. Anne, the younger daughter, married firstly Edward Prince of Wales, and secondly Richard III, and died childless in 1485. (fn. 35) Greetham was taken into the king's hands on account of the attainder of Clarence. (fn. 36) The right of Anne, Countess of Warwick, was disregarded, and her lands were only restored in order that she might settle them on the Crown in 1491–2. (fn. 37)
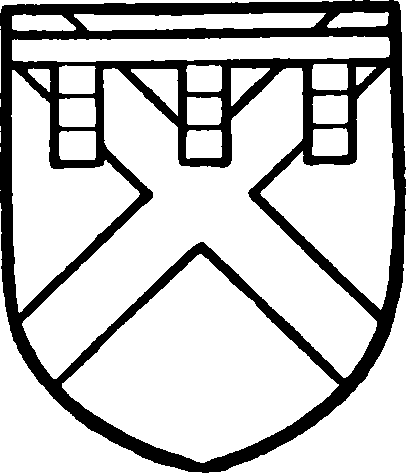
Nevill. Gules a saltire argent and a label gobony argent and azure.
The Crown retained the manor until 1550, appointing as stewards, among others, Sir Everard and Kenelm Digby. (fn. 38) In 1550 it was granted to John, Earl of Bedford, in fee. (fn. 39) He was succeeded in 1555 by his son Francis, (fn. 40) who in 1561 had licence to alienate the manor to Sir John Harington, kt. (fn. 41) From this time the manor followed the descent of the manor of Exton (fn. 42) (q.v.) until in 1623 Edward Lord Noel (grandson of Sir James Harington of Exton) conveyed the manor and advowson of Greetham to George, Marquess of Buckingham; (fn. 43) from this time the manor follows the same descent as that of Burley (fn. 44) (q.v.), Mr. Wilfrid H. M. Finch being now owner.
Free warren in his demesne lands here was granted to the Earl of Warwick in 1291, (fn. 45) and during the minority of the duke's heir in 1446 the king appointed a bailiff here and a master forester of Rutland forest and Greetham park. (fn. 46) In 1293–7 the suitors attended the court at Burley, (fn. 47) and from at least 1300 the township was in the soke of Oakham (q.v.). There was a mill in 1086, (fn. 48) in the possession of the Earl of Warwick before 1153, (fn. 49) and from 1315 to 1651 a watermill and windmill are mentioned as descending with the manor, while the site of the capital messuage is mentioned in 1315. (fn. 50)
Seven virgates in WOOLFOX (Wlfhous, Wulfhus xiii cent.; Wolfhous xv–xvii cent; Wolfox xviii cent.) were held in the time of Henry II by Nigel de Mundevill. (fn. 51) The lands descended to Ranulf son of Nigel, whose son Richard claimed them in 1224 from his uncle John, who stated that he was his brother's heir, (fn. 52) and obtained from his nephew tenure for life. (fn. 53) Jordan Lurty (de Urtiaco) was summoned to answer the executors of the will of Thomas de Nevill in 1304–5, as to a claim by the executors to the manor of Woolfox under a grant to Thomas for life and for ten years after his death; whereupon Jordan had to surrender the manor for the remainder of the said term. (fn. 54) The next reference is in 1495, when Henry Wykes, clerk, trustee of her father, settled it on Elizabeth Elmes, widow, and William Elmes, together with some Northamptonshire manors (fn. 55) that had belonged to Elizabeth's father, William Brown of Stamford, merchant. (fn. 56) Elizabeth's son William died in 1504, leaving a son John, who died in 1545, leaving a son Edmund. He was succeeded in 1602 by his son John, (fn. 57) who died seised of this manor in 1624, when his brother Thomas, aged 70, was his heir. (fn. 58) Thomas in 1632 left a son and heir William, (fn. 59) who settled the manor in the following year. (fn. 60) George Nevill and Oliver Slater were concerned with it in 1663. (fn. 61) The last reference found is a grant of the tithes to the vicar and his successors by the Earl of Nottingham and Henry Foster of Thistleton. (fn. 62)
Church
The church of ST. MARY consists of chancel, 22 ft. 6 in. by 15 ft., with north vestry, clearstoried nave 46 ft. by 24 ft. 6 in., north and south aisles, south transept, 15 ft. 6 in. by 13 ft. 6 in., south porch and west tower, 10 ft. square, surmounted by a broach spire. The width of the north aisle is 11 ft. 6 in. and of the south aisle 8 ft. 9 in., the total width across nave and aisles being 48 ft. 6 in. All these measurements are internal. The vestry dates from 1858, in which year the church was reseated, a west gallery removed, the arcades cleaned of whitewash and the chancel restored. (fn. 63) There was a further restoration in 1897, when the south arcade (fn. 64) and the west wall of the south aisle were taken down and rebuilt, a certain amount of new material being introduced. In the rebuilt west wall of the aisle inside were inserted a number of 12th-century fragments (fn. 65) and two of preConquest date, (fn. 66) found during the restoration. No part of the existing fabric, however, appears to be earlier than c. 1200, at which period, or shortly after, the church seems to have been rebuilt. To this early 13th century building the south arcade and the greater part of the chancel and south aisle belong, but at some subsequent time the chancel was reduced to its present dimensions. This may have occurred in the first half of the 14th century, when the fabric underwent many changes. The north arcade and aisle, the clearstory, and the tower and spire are of this period and probably represent additions to the building. The chancel arch was also rebuilt and made of greater width than the chancel itself, the south wall of which at its west end, where there appears to have been a chapel, (fn. 67) was reconstructed in its present form, inclining outwards so as to clear the arch. The transept may represent a chapel at the east end of the south aisle, but it appears to have been rebuilt at some comparatively recent time, and is perhaps contemporary with the wooden-framed windows of the aisle, which took the place of the original lancets. (fn. 68) The porch appears to have been rebuilt in 1673, (fn. 69) and it is not unlikely that other work was done at this time.
The tower is faced with ashlar, but the rest of the building is of rubble, plastered internally, with plain parapets to the nave and north aisle. The chancel has a high-pitched, stone-slated, eaved roof, but the other roofs are leaded. (fn. 70) The clearstory and the spire were restored in 1897.
The chancel has a modern pointed east window of three lights with reticulated tracery, (fn. 71) and in the south wall are two widely splayed lancets, the easternmost close to the end wall. (fn. 72) The shortening of the chancel accounts for the absence of the usual ritual arrangements, and a single buttress remains on the south side, near the east end. The north wall is pierced by a modern doorway to the vestry, but is otherwise blank. A lancet in the inclined western portion of the south wall was inserted in 1858, in place of a square wooden-framed window. (fn. 73) The wide and lofty 14th-century chancel arch, which is of the same build as the north arcade, is of two hollow chamfered orders, springing from half-octagonal responds with moulded capitals and bases: it has a hood-mould on the nave side only.
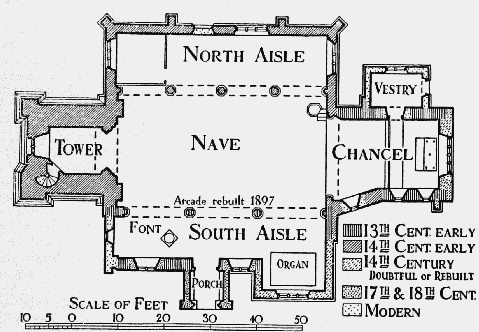
Plan of Greetham Church
The 13th-century south arcade consists of three pointed arches of two orders, the outer with a straight and the inner with a hollow chamfer, on octagonal piers with moulded capitals and bases, and responds of generally similar character, but the capitals of the responds are enriched with nail-head ornament and the bases are chamfered. The arches are without hood-moulds. Cut in the face of the east respond is a small trefoiled niche. (fn. 74) As rebuilt the arcade is in part modern. (fn. 75) The south aisle is lighted by two rectangular wooden framed windows in the south aisle and at the west end by a modern lancet. (fn. 76) The transept (fn. 77) projects nearly 7 ft. beyond the aisle, but is structurally part of it, there being no dividing arch. It is lighted at the end by a modern squareheaded three-light window, but it has no ancient ritual arrangements. The east wall is blank. The 13th-century south doorway has a single chamfered pointed arch, with moulded imposts, and hood-mould with head-stops. (fn. 78)
The 14th-century north arcade consists of four pointed arches of two hollow chamfered orders, with hood-mould on both sides, on tall, slender, octagonal piers, and similar responds all with moulded capitals and bases, the latter on square plinths. (fn. 79) The north aisle has diagonal angle buttresses and moulded string-course at sill level: it is lighted by a large pointed 14th-century window of three trefoiled lights with reticulated tracery in the north wall and by a similar window of two lights at the west end. The east window was originally of the same character, but the tracery has been removed, the head blocked, and a new four-centred arch with Perpendicular tracery introduced below.
The clearstory has three original circular windows with quatrefoil cusping on the north side, but on the south the windows are square-headed and modern of two trefoiled lights. (fn. 80) Below the nave parapets, on each side, is a hollow moulding enriched with heads and ball-flowers. The roof is modern.
The tower is of three stages, divided by plain strings, and has clasping angle buttresses and a massive moulded base and chamfered plinth. There is a vice in the south-west angle, and a pointed west window of two trefoiled lights (fn. 81) in the lower stage: the middle stage has a single trefoil-headed window north and south. The deeply recessed bell-chamber windows are of two lights with moulded jambs and banded mid-shafts with moulded capitals and bases: on the north and south the lights are trefoiled, with a quatrefoil in the head, but east and west they are lancet shaped. The spire is of the same build as the tower, with plain angles and three tiers of lights (fn. 82) in the cardinal faces. It rises from a corbel table of heads between the buttresses, and there is a small head at the top of the broaches. The arch to the nave is of four orders, of alternate hollow and wave mouldings, the two inner springing from moulded imposts and responds consisting of attached triple shafts. (fn. 83)
The font is shaped in the form of an early 13th century circular capital, with square top and moulded edge, below which is a line of dog-tooth, and at each angle is a carved head, (fn. 84) or mask, with a line of nail head below. It is set angle-wise on a drum-shaped modern base and square plinth.
The Jacobean panelled oak pulpit is much restored. In the north aisle are the royal arms of one of the Hanover sovereigns on a painted wood panel, with supporters and garter and the words 'Fear God, honour the King.' Some carved oak panels, said to have come out of a church in Sussex, have been placed in the chancel. (fn. 85)
The four bells formerly in the tower were recast into a ring of five in 1923 by Gillett and Johnson of Croydon. (fn. 86)
The plate consists of a silver gilt paten of 1681–2 inscribed 'Ex dono Booth Wright vicar de Greetham a.d. 1681,' a cup and paten inscribed 'Ecclesia de Greetham ex voto Henriettae Henrici de Foe Baker a.d. 1828,' and a modern flagon given in 1862. (fn. 87)
The registers before 1812 are as follows: (i) all entries 1576–1709; (ii) baptisms and burials (fn. 88) 1729– 1812, marriages 1729–54; (iii) marriages 1754–84; (iv) marriages 1784–1813. There are churchwardens' accounts from 1788.
Advowson
Walran Earl of Warwick, 1184– 1204, granted the advowson to his younger son Walran. (fn. 89) The latter and his elder brother Henry may both have granted it to St. Sepulchre's Priory, Warwick, which had appropriated it before 1235, when a vicar and manse had been provided and a stipend fixed by agreement with the Earl of Warwick. (fn. 90) The priory remained in possession until the Dissolution of the Monasteries. (fn. 91) In 1551–52 the rectory and advowson were granted to Edward Lord Clinton; (fn. 92) but in 1553 Sir John Harington, kt., died seised. (fn. 93) In 1601–2 his successor received a grant of the rectory from the Crown; (fn. 94) and the advowson then descended with the manor (fn. 95) until about 1915, when it had passed to the Bishop of Peterborough, the present patron.
Charity
This parish participates in Thomas Birch's or Byrch's Charity—see under Cottesmore with Barrow.
