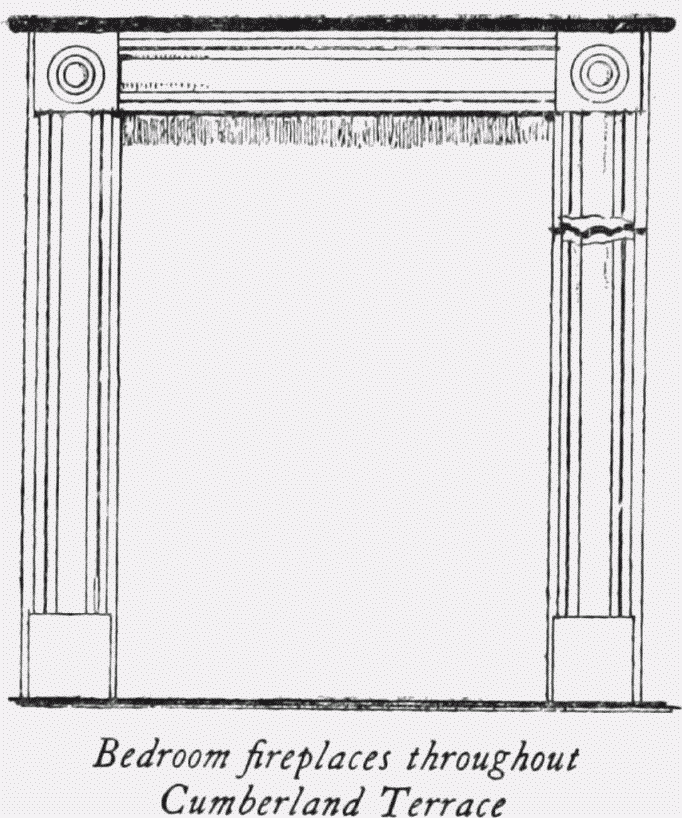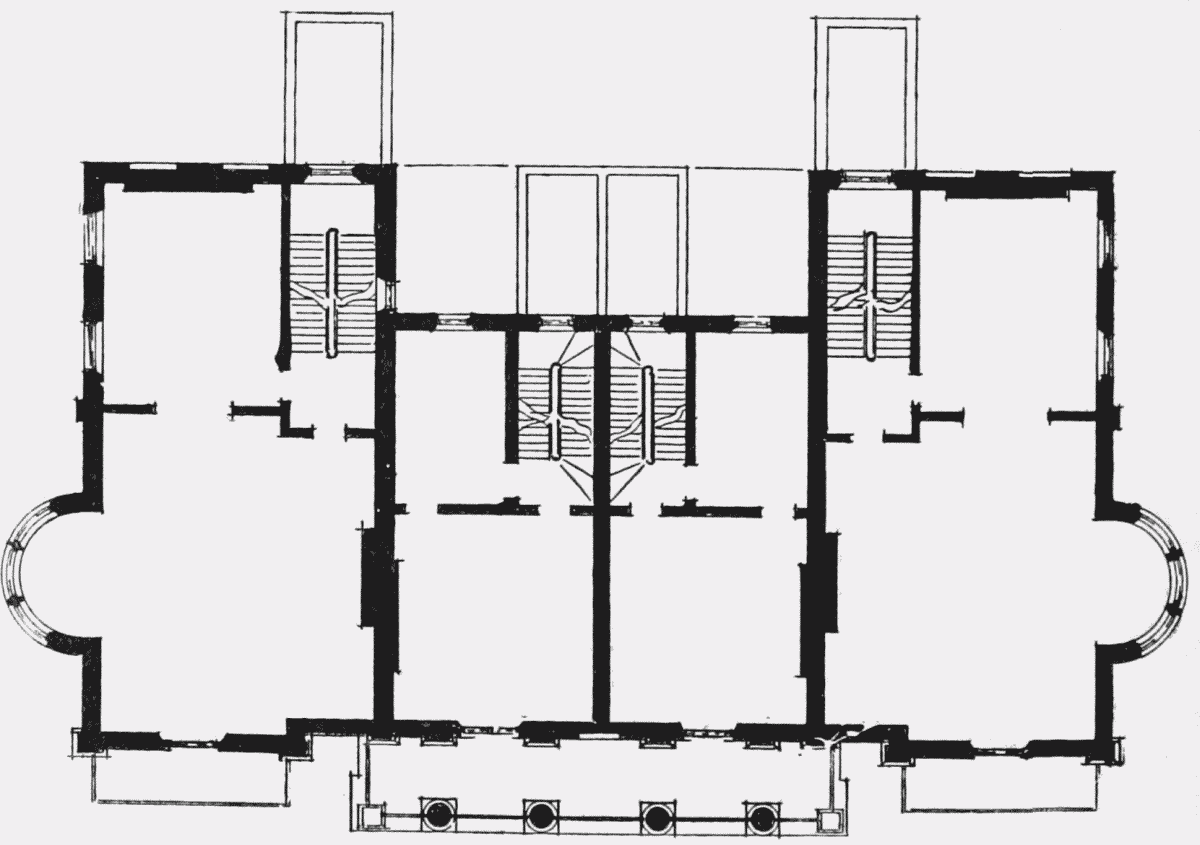Survey of London: Volume 19, the Parish of St Pancras Part 2: Old St Pancras and Kentish Town. Originally published by London County Council, London, 1938.
This free content was digitised by double rekeying. All rights reserved.
'Cumberland Terrace and Place', in Survey of London: Volume 19, the Parish of St Pancras Part 2: Old St Pancras and Kentish Town, ed. Percy Lovell, William McB. Marcham( London, 1938), British History Online https://prod.british-history.ac.uk/survey-london/vol19/pt2/pp116-118 [accessed 23 November 2024].
'Cumberland Terrace and Place', in Survey of London: Volume 19, the Parish of St Pancras Part 2: Old St Pancras and Kentish Town. Edited by Percy Lovell, William McB. Marcham( London, 1938), British History Online, accessed November 23, 2024, https://prod.british-history.ac.uk/survey-london/vol19/pt2/pp116-118.
"Cumberland Terrace and Place". Survey of London: Volume 19, the Parish of St Pancras Part 2: Old St Pancras and Kentish Town. Ed. Percy Lovell, William McB. Marcham(London, 1938), , British History Online. Web. 23 November 2024. https://prod.british-history.ac.uk/survey-london/vol19/pt2/pp116-118.
In this section
XXXIII—CUMBERLAND TERRACE AND CUMBERLAND PLACE
Immediately to the South of St. Katharine's precinct comes the imposing block of houses or mansions, as they were originally described, known as Cumberland Terrace, which Elmes (Metropolitan Improvements) dismisses with only a passing reference though he illustrates it with two plates by T. Hosmer Shepherd. The original leases in the books of the Surveyors to the Crown Lands were granted to William Mountford Nurse, Builder, but in many ways the scheme marks the culmination of Nash's designs. These large blocks of building, four storeys in height, have a stuccoed face and are grouped and linked together by two triumphal archways leading into small courtyards, the whole comprising 31 houses, though there are two unimportant ones set well back at the northern end. The main group consists of 15 houses of which five project boldly forward from the general line of the terrace to form a striking central feature. The ground floor of the three middle houses projects still further and together with that of the house on either side forms the stylobate for a screen of columns extending the height of the first and second floors. The main wall of the three central houses continues behind the colonnade and is carried up as a pediment which feature can be seen in plates 87, 88 and 90.

Balustrading to Stairs in Cumberland Terrace
The columns which are fluted are of the Ionic order and form in the centre a deep portico of ten columns. On either side is a pavilion formed with pairs of grouped columns, spaced widely apart, a similar treatment being repeated at the northern and southern ends of the main block and also at both ends of each of the outer blocks of buildings beyond the triumphal arches. The two triumphal archways which are formed with pairs of Ionic columns flanking a semi-circular headed opening lead to courtyards, each screening a pair of small houses (plates 93 and 94). In the view showing the southern court, the central bay window is an addition, as is also the room over the left-hand porch and the projecting bay between them.
It may be observed that the sixteen recessed houses are treated in almost exactly the same fashion as the houses in Gloucester Gate, and the proportions are nearly identical. The fluted Ionic pilasters between the windows to the first and second floors rise from the ground-floor stylobate which is treated with strongly marked horizontal jointing resembling stonework but without the vertical joints. The main cornice is plain (without dentils) and is otherwise similar to Gloucester Gate. Above the cornice, throughout the terrace, is an attic storey and in front of the first-floor windows runs a balcony with closely spaced delicate cast-iron upright bars.
Much of the internal treatment is standardised, the staircases and at least the bedroom fireplace surrounds being to a regular pattern (page 118). The original plaster cornices remain in the sitting-rooms, but most of the fireplaces have been altered. The panelled treatment on the walls (Plate 94) is an addition, the wall surfaces being originally plain. Regarding the terrace as a whole to-day it is obvious that the skyline, by the erection of an additional storey above the attic floor, has been materially altered for the worse, notably in the case of Nos. 6 and 9, which flank the southernmost triumphal gateway. The engravings by Shepherd already mentioned are useful as showing the original design. The houses are approached by a private service roadway separated from the Park road by a garden, round which runs a substantial stone balustrading. Curved flights of steps descend to the garden at either end and two straight flights serve the same purpose in the centre.
This was the second of the great terraces to come into occupation. At No. 1 in the year 1828, the only entry in the rate-books is that of William Mountford Nurse who remains till 1835. He was the man (p. 116) to whom the original building leases were granted. In 1829 five more names appear, including Graham at 33, the northernmost house of the terrace at that time. In 1830 the total is thirteen, in 1831 it is eighteen, in 1832 twenty-one, in 1833 twenty-four, and the terrace is not fully occupied until 1836. Up till 1840 the occupiers were—

Bedroom fireplaces throughout Cumberland Terrace
CUMBERLAND PLACE

Cumberland Place, Plan
Between Cumberland and Chester terraces is another group of four houses illustrated in plate 97, and by the plan above. They are numbered 1–4 Cumberland Place. To the Park they show a central projecting portico of four columns of the Corinthian order rather widely spaced extending through two storeys above the ground floor. Flanking this at either end are slight projections treated with pairs of double pilasters of the same order. To the north and south are well-designed semi-circular bays rising to the main cornice, while above the main block is an attic storey.
