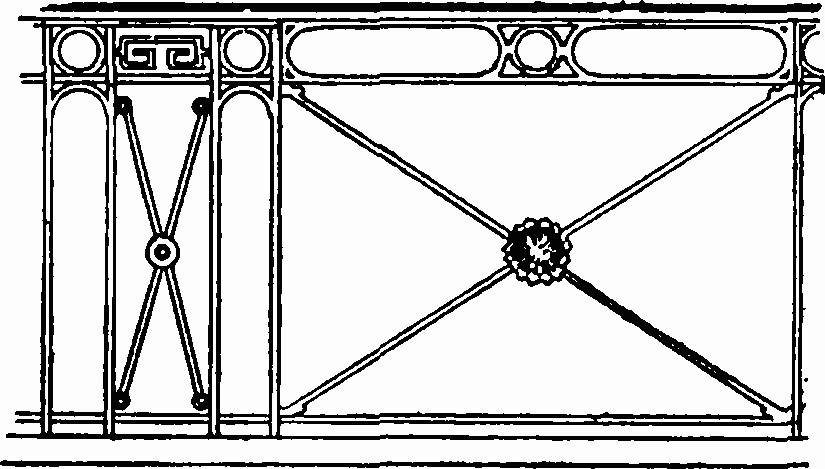Survey of London: Volume 19, the Parish of St Pancras Part 2: Old St Pancras and Kentish Town. Originally published by London County Council, London, 1938.
This free content was digitised by double rekeying. All rights reserved.
'Chester Place', in Survey of London: Volume 19, the Parish of St Pancras Part 2: Old St Pancras and Kentish Town, ed. Percy Lovell, William McB. Marcham (London, 1938), British History Online https://prod.british-history.ac.uk/survey-london/vol19/pt2/p119 [accessed 15 April 2025].
'Chester Place', in Survey of London: Volume 19, the Parish of St Pancras Part 2: Old St Pancras and Kentish Town. Edited by Percy Lovell, William McB. Marcham (London, 1938), British History Online, accessed April 15, 2025, https://prod.british-history.ac.uk/survey-london/vol19/pt2/p119.
"Chester Place". Survey of London: Volume 19, the Parish of St Pancras Part 2: Old St Pancras and Kentish Town. Ed. Percy Lovell, William McB. Marcham (London, 1938), British History Online. Web. 15 April 2025. https://prod.british-history.ac.uk/survey-london/vol19/pt2/p119.
XXXIV—CHESTER PLACE
Behind Cumberland Place and Chester Terrace runs a sloping roadway with an attractive terrace wall and cast-iron railings with lamp-overthrows adjoining Cumberland Place, and lined on the east side with a terrace of smaller houses some of which back on to Albany Street. They have ground, first and second floors with pilasters between the windows to the two latter floors. The main entablature runs through practically without a break. The centre and ends are defined by an attic storey connected by balustrading. Alterations have unfortunately taken place with regard to some of the attic windows and part of the balustrading has been removed to improve the lighting.

Cumberland Terrace, Balustrading and Panel of iron-railings