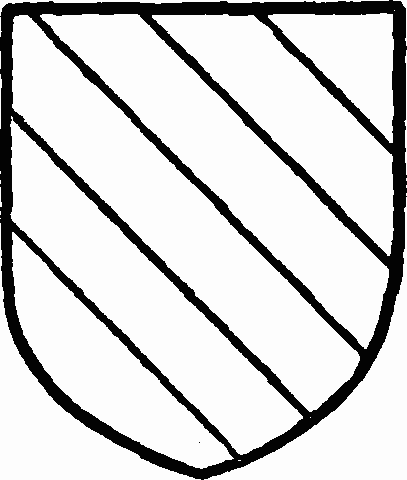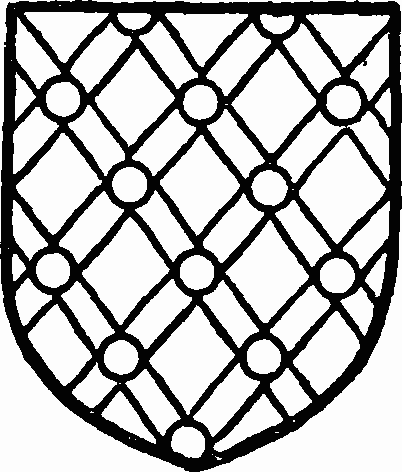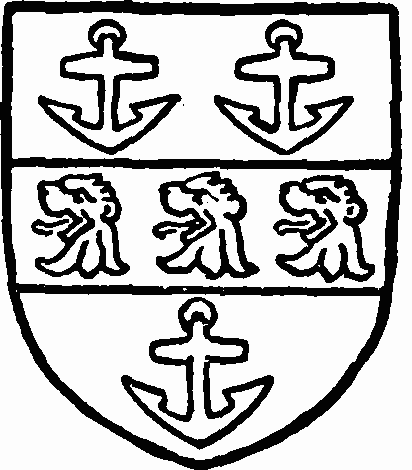A History of the County of Berkshire: Volume 4. Originally published by Victoria County History, London, 1924.
This free content was digitised by double rekeying. All rights reserved.
'Parishes: Eaton Hastings', in A History of the County of Berkshire: Volume 4, ed. William Page, P H Ditchfield (London, 1924), British History Online https://prod.british-history.ac.uk/vch/berks/vol4/pp528-531 [accessed 31 January 2025].
'Parishes: Eaton Hastings', in A History of the County of Berkshire: Volume 4. Edited by William Page, P H Ditchfield (London, 1924), British History Online, accessed January 31, 2025, https://prod.british-history.ac.uk/vch/berks/vol4/pp528-531.
"Parishes: Eaton Hastings". A History of the County of Berkshire: Volume 4. Ed. William Page, P H Ditchfield (London, 1924), British History Online. Web. 31 January 2025. https://prod.british-history.ac.uk/vch/berks/vol4/pp528-531.
In this section
EATON HASTINGS
Eton (xi-xiii cent.); Eton Hastings (xiii cent.); Water Eton, Water Hastynges, Water Eaton (xvi cent.).
Eaton Hastings is a small parish with an area of 1,570 acres, of which 143 acres are arable land and 629 acres permanent grass. (fn. 1) Both the soil and the subsoil are of Oxford Clay, and the principal crops are wheat, barley, beans and oats. The general slope of the land is from south to north, but the variation in the level is very slight, from 300 ft. in Eaton Wood to 229 ft. at the Thames. There are several disused clay-pits and one gravel-pit. The road from Lechlade to Faringdon runs through the parish, and footpaths branch off from it to isolated farms.
The rectory, a plain two-storied brick building, stands immediately to the east of the church and near the river. In the garden is the octagonal and moulded base of a churchyard cross.
A capital messuage at Eaton Hastings is mentioned in 1298 and in 1600. (fn. 2)
The principal residence is the Grange, occupied by Mr. Walter Crosland, J.P.
Manor
In 1086 Walter son of Ponz held the manor of EATON HASTINGS (20 hides) except for 3 hides which had been given by Ponz to Westminster Abbey. (fn. 3) Walter's whole Domesday estate was subsequently held in chief by the family of Hastings for five knights' fees, described in one place as the honour of Hastings, of which Eaton represented one fee, while one was in Oxfordshire and the remaining three were in Gloucestershire. (fn. 4) It seems probable that this Hastings family was descended from Walter son of Ponz. In 1130 John son of Walter paid 80 marks in order that the manor of Eaton should be assessed as in 1086 at 6 hides. (fn. 5) His immediate successors seem to have been called 'de Hastings' and 'de Eton' indifferently. Ralph 'de Hastinges de Etone' paid scutage for the three knights' fees in Gloucestershire in 1160 and 1161, and appears in the Berkshire Pipe Roll of the latter year. (fn. 6) By 1165 he had been succeeded by William 'de Hetton.' (fn. 7) William was dead in 1189, when John de Hastings his brother owed £61 13s. 4d. for livery of his land. (fn. 8) John is mentioned in the scutage lists from 1194 to 1201, and held 'the whole fee of Eaton' about 1212. (fn. 9) His successor was William de Hastings, probably his son, the custody of whose land and heir was granted to Osbert Giffard in 1224. (fn. 10) The heir in question was apparently the William de Hastings, who was tenant in about 1240. He died in 1278, leaving a daughter and heir Joan, then the wife of Sir Benedict de Blakenham. (fn. 11) In 1297 her son and heir Benedict conveyed the manor, saving the dower of Isabel widow of William de Hastings, to Alice wife of Hugh de St. Philibert, on behalf of her husband, who was in Flanders. (fn. 12) This Hugh de St. Philibert was the lord of Sulham, the descent of which property (q.v. in Theale Hundred) was followed by Eaton Hastings until 1353, (fn. 13) when John de St. Philibert surrendered this manor to the king, reserving a life interest to himself and his wife Margaret. In the next year he and Margaret leased the manor to the Crown for ten years. (fn. 14) Edward III immediately bestowed the lease upon his daughter Isabel. (fn. 15) In 1358 it was converted into a grant in fee, (fn. 16) and the manor was transferred to the use of Isabel. In the same year, however, she surrendered it to the king, who gave it to William Trussell of Kibblestone in Stone (co. Staff.) in exchange for Folly John, (fn. 17) and agreed to pay 1d. yearly to John de St. Philibert and 40 marks yearly to his wife after his death in recompense for their interest. (fn. 18)
In 1371 the manor was settled on Fulk de Penbrugge and Margaret (Trussell) his wife (fn. 19) in tail, with remainder to her cousin William Trussell. (fn. 20) Margaret died childless, (fn. 21) but her cousin and heir William son of Laurence Trussell confirmed the estate in 1407 to Fulk de Penbrugge and his second wife Isabel for Fulk's life and twenty years afterwards. (fn. 22) Fulk died in 1409, and William Trussell was in possession in 1428. (fn. 23) He died in 1463, leaving a son and heir Thomas. (fn. 24) Thomas Trussell was succeeded by his son, another William, who died in 1481. (fn. 25) Edward, William's son and heir, dying in 1499 while still a minor, (fn. 26) left an infant son John, who survived him only a few months; the estate then devolved upon Elizabeth the sister of John. (fn. 27) She afterwards married John de Vere, Earl of Oxford, (fn. 28) and their son John conveyed the manor in 1544 to the king, (fn. 29) who sold it in the following year to Sir Thomas Seymour. (fn. 30) The latter conveyed it in 1546 to Thomas Wenman, (fn. 31) who died seised of it in 1557, leaving a son and heir Richard. (fn. 32) Richard was succeeded on his death in 1573 by his son Thomas. (fn. 33) For the next twenty years the manor was the subject of constant litigation. Thomas being in debt to his mother Isabel Wenman and her second husband Richard Huddlestone, conveyed the manor to trustees for sale. (fn. 34) His wife Jane, however, who survived him, claimed under the will of Richard Wenman an annuity of £200 from it during the life of Richard's widow Isabel and subsequently a life interest. She and her second husband James Cressy and her third husband Thomas Tasborough disputed the possession of the manor with Sir John Danvers, (fn. 35) to whom Thomas Wenman's trustees had sold it. (fn. 36) Two-thirds were finally awarded to Thomas Tasborough and Jane, and they seem later to have succeeded in acquiring the whole. They conveyed it in 1596 to Richard Wenman, son and heir of Thomas, (fn. 37) who sold it in 1600 to Francis Norreys, afterwards Earl of Berkshire, and Bridget his wife. (fn. 38) Bridget survived her husband, and in 1627 sold land here to Nicholas Raynton. (fn. 39) In the following year she joined with the same Nicholas, Robert Hatton and Ralph Egerton in conveying the manor to Henry Marten. (fn. 40) It subsequently followed the descent of Hinton Waldrist (q.v. in Ganfield Hundred) until 1673. (fn. 41) According to Lysons (fn. 42) the manor subsequently passed to William Lord Barrington, who died seised of it in 1793, when it was vested in trustees. More than a third of the land in the parish belonged, however, in 1803 to Edward Loveden, who had purchased part of it from Brasenose College, Oxford. (fn. 43)

St. Philibert. Bendy argent and azure.

Trussell. Argent fretty gules with bezants at the crossings of the fret.

Wenman. Sable a fesse argent between three anchors or with three lions' heads razed gules upon the fesse.
Two fisheries worth 16s. are mentioned in the Domesday Survey, (fn. 44) and several references to them occur in the bailiffs' accounts of the reign of Edward III, (fn. 45) and again in the 17th and 18th centuries. (fn. 46)
A water-mill is mentioned as appurtenant to the manor in 1333 (fn. 47) and again in 1546. (fn. 48)
Church
The church of ST. MICHAEL AND ALL ANGELS stands in a now isolated position on a knoll close to the right bank of the Thames, and consists of chancel measuring internally 32 ft. 3 in. by 12 ft. 6 in. and nave 42 ft. by 19 ft. 6 in., with a modern stone bellcote at the west end containing one bell. There is also a small wooden vestry on the north side of the nave erected in 1902.
The walling is of rubble plastered inside, and the roofs are eaved and covered with stone slates. The west gable bears the date 1819, and was apparently rebuilt in that year. The oldest part of the building is the north wall of the nave, which dates from the end of the 11th century, the north doorway and a round-headed window high up in the wall being of this period. The nave of the 11th-century church was probably the same size as at present. The chancel arch is transitional in character, suggesting a rebuilding of the chancel about 1195, but all its windows are of the 13th century and are either insertions or indicate a later reconstruction of the walls. A south aisle was added about 1300, but was afterwards taken down and the arcade built up from the outside with a thin wall. The arches still show internally, and the doorway and windows were re-used. The west window is a 14th-century insertion. The chancel was restored in 1870 and the nave in 1873. (fn. 49)
The chancel has three lanccts on the north side and two on the south, and the east window, which is rather later in date, consists of three trefoiled lights under a pointed arch. A moulded string runs across the east wall internally, about 2 ft. below sill level, and in the south wall near the east end is a recess with projecting seat forming a sedile. The arch is chamfered and springs from short corbelled shafts with carved capitals. The corbels are carved with human heads, and in the splay of the eastern jamb is a trefoiled piscina with floreated bowl, all very good examples of 13th-century work. The priest's doorway has a plain round head, and the window immediately to the west of it, together with the two western windows on the north side, has a trefoiled head. That in the south-west corner is plain, and forms a low-side window with a stone seat. On the north side the sill of the easternmost window is raised. The roof is of three bays and consists of coupled rafters. The chancel arch is pointed and of a single order, and springs from quirked imposts carved with star ornament and continued along the wall on either side. The jambs are square.
The north wall of the nave is divided into four bays by later buttresses of two stages, the north doorway and round-headed window being in the two middle bays. The west bay is blank, and at the east end is a trefoiled lancet similar to those in the chancel. The doorway now opens to the vestry, and has plain sunk tympanum and square jambs. In the wall above is a later trefoiled niche cutting into the top of the tympanum. The sill of the round-headed window is 10 ft. above the ground outside, and the head consists of one stone enriched with hollow flutings of a very early type. The south arcade is of three pointed arches of two chamfered orders dying into the wall above the piers, which are circular and have moulded capitals and bases. (fn. 50) The responds are similar in character to the piers, and there are straight lengths of wall at either end, the aisle having been shorter than the nave. Its extent eastward is shown in the masonry outside. The south doorway has a trefoiled straight-topped arch of a single continuous moulded order, and the easternmost window is of three trefoiled lights similar to the east window of the chancel. West of this in the middle bay is a smaller window of two separate trefoiled lights of rather earlier date, possibly an insertion originally in the old south wall of the nave: Below this window is a wide shallow trefoiled recess at floor level with chamfered jambs and arch, and in the eastern bay a plain, narrow, round-headed aumbry 3 ft. 11 in. in height with square jambs. In the western bay against the respond is a built-up segmental-headed doorway, the original purpose of which is not clear. (fn. 51) The pointed west window is of three trefoiled lights with doublechamfered jambs and reticulated tracery. The nave roof consists of coupled rafters in four bays.
The font is ancient and consists of a plain octagonal stone bowl on a high double-chamfered base with embattled moulding. It has a plain 17th-century wooden cover.
The pulpit is a good example of Jacobean woodwork, hexagonal on plan, with carved and panelled sides. (fn. 52) All the other fittings are modern. The organ was given in 1904 by Sir Alexander Henderson, bart. There are no ancient monuments.
The bell was recast in 1911.
The plate consists of an Elizabethan cup, (fn. 53) with the usual floral band, and a breadholder of 1717–18, with the maker's initials L.E.
The registers before 1812 are as follows: (i) mixed entries 1574 to 1727; (ii) marriages 1727 to 1748 and baptisms and burials to 1812; (iii) marriages 1754 to 1811. (fn. 54)
Advowson
The advowson followed the descent of the manor (q.v.) until 1673, but it appears to have been leased in 1670–1 to Edward Keate, who presented in those years. (fn. 55) In 1725 Henry Stapylton and John Smith were the patrons, (fn. 56) but in 1733 Charles Long and his wife conveyed the advowson to Robert Spindler, and in 1752 Bond Spindler presented. (fn. 57) Richard Rice made the presentation in 1784 and the Bishop of Salisbury in 1789, (fn. 58) but the advowson remained in the hands of the family of Rice until 1870, when it passed to the Rev. D. Craven, who held it for eleven years. (fn. 59) From 1882 to 1896 the Rev. F. T. Walker was the patron, and from that date to 1901 the Rev. J. Monk. The living is now in the gift of Sir Alexander Henderson.
There do not appear to be any endowed charities in this parish.
