A History of the County of Berkshire: Volume 4. Originally published by Victoria County History, London, 1924.
This free content was digitised by double rekeying. All rights reserved.
'Parishes: Denchworth', in A History of the County of Berkshire: Volume 4, ed. William Page, P H Ditchfield (London, 1924), British History Online https://prod.british-history.ac.uk/vch/berks/vol4/pp280-284 [accessed 31 January 2025].
'Parishes: Denchworth', in A History of the County of Berkshire: Volume 4. Edited by William Page, P H Ditchfield (London, 1924), British History Online, accessed January 31, 2025, https://prod.british-history.ac.uk/vch/berks/vol4/pp280-284.
"Parishes: Denchworth". A History of the County of Berkshire: Volume 4. Ed. William Page, P H Ditchfield (London, 1924), British History Online. Web. 31 January 2025. https://prod.british-history.ac.uk/vch/berks/vol4/pp280-284.
In this section
DENCHWORTH
Deniceswurth (ix cent.); Denchesworde (xi cent.); Denecheswrth (xiii cent.).
The small parish of Denchworth covers 1,041 acres of low-lying ground between two feeders of the River Ock, about 2½ miles to the north-west of Wantage. The two streams, which are known as the Land Brook and Childrey Brook, flow in parallel directions to the north-east. Their names are as old as the 10th century, when the following boundaries were given in a grant of 5 hides in Denchworth to the thegn Wulfric: 'First at Cilla rithe (Childrey Brook), then west to Muttic, to the dike, to Ordulf's boundary, to Ceawenlaewe (Challow), along the dike to the Landbroc, along the brook to the boundaries of North Denceswurthe, then eastward straight back to Cillan rithe, then south to where we started; there lie the three hides at North Denceswurthe unappropriated.' (fn. 1) These correspond with some closeness to the modern boundaries of the parish. (fn. 2)
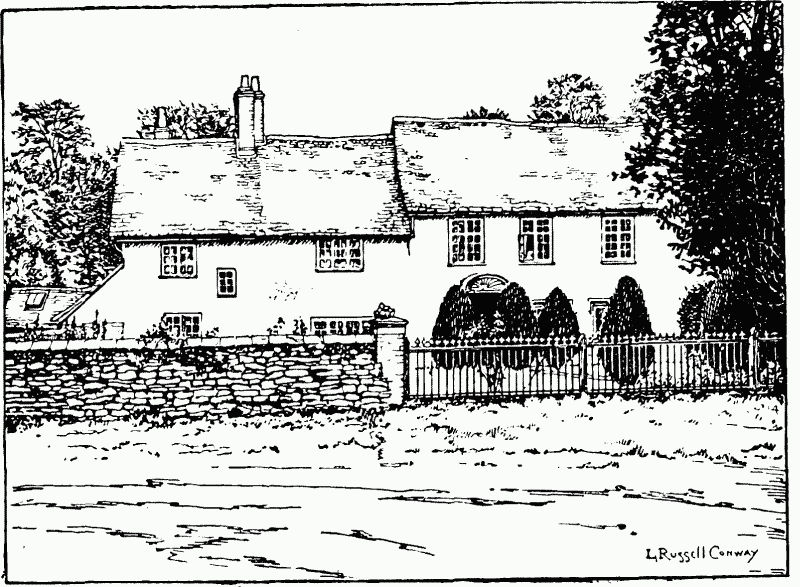
The Manor Farm, Denchworth
The village of Denchworth lies in the east part of the parish near Childrey Brook, which supplies it with water. The street runs north-east and southwest parallel with the stream, and at its central point is joined by a lane running north-west from Wantage and crossing the stream at Brook Lanes Bridge. At the junction of the roads stand the square base and truncated octagonal shaft of an ancient village cross.
The village contains several timber-framed and thatched cottages, and near the church is the Fox Inn, a thatched building of stone. In the churchyard south of the church is another cross with a square base, octagonal shaft and modern head. The Manor Farm, north-east of the church, is a two-story building apparently erected by one of the three successive William Hydes in the 16th century. It is built of stone with a timber-framed addition on the north. A few of the windows retain their moulded stone labels, and the front door has a moulded fourcentred head surmounted by a handsome 18th-century shell hood on carved brackets. The early 17thcentury chimney stacks are of brick. South-west of the house is a large outbuilding with a hipped roof and wooden eaves cornice dated 1708. Close to the railway on the Challow road is a moated site inclosing an early timber-framed cottage, evidently once forming part of a much larger building.
A farm in the north of the parish is also on the site of a house of greater pretensions. This Hyde Farm cannot have been the first holding of the Hyde family, which is always known as 'la Hyde de Southcote,' and was certainly in the manor of Circourt, but it is probably on the site of their 14th-century manor-house. In 1383 there were manor-houses known as Loveday's Place and Cleet's Place, besides the old manor of Hyde. (fn. 3)
The boundary of the parish passes between Hyde and the farm of North Denchworth, which is on the site of the old home of the Fettiplace family. The southern part of the parish has the two farms of Upper and Lower Circourt, which represent the old manor of 'Southcote.'
The greater part of the parish, 626½ acres, is devoted to pasture. (fn. 4) In the rest wheat, barley, oats and beans are grown. Denchworth beans are noted and fetch a good price. The soil is stiff clay on a subsoil near the village of deep Kimmeridge Clay. The more southerly part of the parish is on Gault.
Manors
The Abingdon Chronicle states that DENCHWORTH was granted to the abbey by Caedwalla and confirmed by Kenulf, (fn. 5) but the charters produced in evidence are undoubtedly forgeries. A fief assessed in King Edward's time at 7 hides, and in 1086 at 5½ hides, was held by Henry de Ferrers at the latter date. (fn. 6) The church was on this holding. (fn. 7) There was an under-tenant named Rayner who had succeeded one Ælfric, and his successors continued to hold the manor of the Ferrers family till the overlordship was granted, with the honour of Tutbury, to the Earls of Lancaster.
Henry de Tubney son of Henry, held half a knight's fee here in the middle of the 13th century, (fn. 8) and had inherited it from his mother Joan. (fn. 9) It followed the descent of his manor of Tubney (q.v.) till 1428, (fn. 10) and must have been sold shortly afterwards to the Hydes, who held it in 1448. (fn. 11) It subsequently followed the descent of the manor of Hyde in their family till 1617. (fn. 12) It was sold in that year to Sir William Cokayne, (fn. 13) and was inherited in 1626 by his son Charles, who was created Viscount Cullen in 1642. (fn. 14) Brian son of Charles (fn. 15) sold it in 1663 to Gregory Geering, (fn. 16) who died in 1690 (fn. 17) and was succeeded by his son Gregory. Another Gregory, son of the latter, (fn. 18) inherited the estate in 1723 and died in 1727. (fn. 19) His brother William was the nextowner, and held the manor till 1743. (fn. 20) It was William's son William (fn. 21) who in 1758 sold it to Worcester College, Oxford, to which it has since belonged.
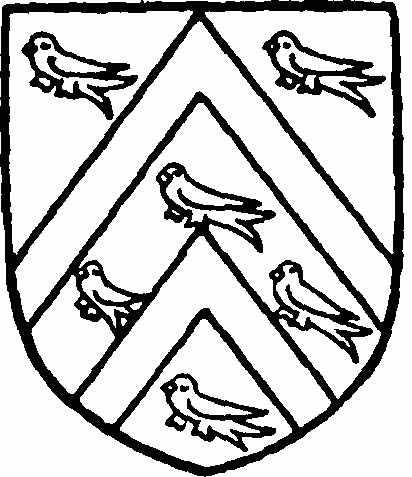
Worcester College, Oxford. Or two cheversons gules between six martlets sable.
The manor of South Denchworth was conveyed to feoffees in 1365 by Walter Catewy and Joan his wife. (fn. 22) They perhaps held it on lease from the Corbets of Tubney.
CIRCOURT (Suthcote, xii cent.; Sudecote, xiii cent.; Southcote or Circote, xvii cent.) may be identified with the 5 hides in Denchworth which in 947 were granted by Eadred to Wulfric, and were later said to have been conveyed by Wulfric to Abingdon Abbey. (fn. 23) It is not mentioned by name among the abbey lands in 1086, but the Domesday Survey states that 7 hides of the manor of Goosey, previously appropriated to the monks' table, were held by Hermer, and according to the Abingdon Chronicle the land granted to that knight was in Denchworth. (fn. 24) It seems probable therefore that this was the holding afterwards known as the manor of Circourt, which lay in the south-west corner of Denchworth adjoining Goosey, and was described in 1221 as 7 hides in Circourt and Denchworth. (fn. 25) The overlordship continued to belong to the abbey till the Dissolution. (fn. 26)
In 1166 Circourt was held of the abbot for one knight's fee by Raer de Aura. (fn. 27) Ralph de Aura was in possession in 1221, when he claimed warranty from the abbot of his 5 hides in Circourt and 2 in Denchworth. (fn. 28) About 1240 John de Aura was holding the knight's fee. (fn. 29) He or his heir of the same name granted it before 1305 to Walter de L'Orti of Swell in Somerset, (fn. 30) Maud his wife, and their heirs. Walter died about that year, (fn. 31) and Maud held the manor for life. The next owner was their son Henry, (fn. 32) who was returned as lord in 1316. (fn. 33) Eight years later he granted Circourt to his daughter Elizabeth and her husband William de L'Orti, who is described as the son of Sir William de Weyland, and must have taken his wife's name. (fn. 34) They were to hold it for their lives, with remainder to the heirs of Elizabeth by William, and a contingent remainder to the right heirs of Henry. (fn. 35) Elizabeth lived till 1336 at least (fn. 36); nevertheless in 1331 Henry de L'Orti of Swell made a conveyance of his lands here apparently to feoffees. (fn. 37) In 1370 John de L'Orti, son and heir of Henry, granted the reversion of the manor to William Whittock. (fn. 38) It was held at the time by John atte Ya for life by courtesy of England. (fn. 39)
John atte Ya was still in possession in 1372, when William Whittock granted his reversion to Edmund Chelreye, John de Blebury, John Corf and Peter Stanford, (fn. 40) the last of whom conveyed it in the following year to Richard Saumon. (fn. 41) Henry Saumon was the tenant in 1428, (fn. 42) but by 1442 Circourt had come into the possession of John Hyde. (fn. 43) He settled it on himself and his wife Agnes in 1448, (fn. 44) with four other manors in the parish.
During the occupancy of the Hyde family Circourt followed the descent of South Denchworth, Hyde and Lovedays (fn. 45) (q.v.). It was sold with the rest of the estates here to the Cokaynes, (fn. 46) and afterwards passed to the Geerings. (fn. 47) They sold it to the Matthews family of the neighbouring manor of Goosey, (fn. 48) from whom it was purchased by Edward Saxton of Abingdon. (fn. 49) His grandson Sir Charles Saxton, bart., was lord of the manor in 1824. (fn. 50) On his death the estate was inherited by his nephew John Oliver, (fn. 51) in whose family it still remains.
Six hides here were held in 1086 of the barony of Stafford, (fn. 52) and are sometimes described as 'half the manor of South Denchworth.' the other half being the Ferrers fee. (fn. 53) The tenant at the time of the Domesday Survey was Laurence, who also held land at Wilbrighton in Staffordshire. (fn. 54) Both manors were subsequently held by the Wilbrighton family. In 1166 Hervey de Wilbrighton had an alternative name of Hervey de Denchworth. (fn. 55) Melana, who was holding the Denchworth manor at the end of the 12th or beginning of the 13th century, (fn. 56) was perhaps his widow. She had a son Adam, (fn. 57) whose son Hervey (fn. 58) was succeeded in or about 1220 by William de Wilbrighton. (fn. 59) To the latter Hervey de Stafford remitted his relief for one knight's fee which his father had held in Denchworth. (fn. 60) Hervey de Wilbrighton, perhaps the son of William, held half this fee in the middle of the 13th century. (fn. 61) The other half, which was afterwards known as CLEETS, had apparently been granted by his family to the Prior of Poughley, who in 1241 gave it to Elias de Bagnor for scutage and an annual rent. (fn. 62) Elias, who was joint tenant with Hervey, was succeeded by John de Bagnor, who must have sold the estate to Rowland de Earley, the tenant in 1294. (fn. 63) From the Earleys, who were still in possession in 1307, (fn. 64) the manor passed to David Martin, Bishop of St. David's, (fn. 65) who in 1328 held of the Prior of Poughley a capital messuage and lands here. His heir was Thomas de Carew, son of his sister Avice, (fn. 66) who in 1333 granted two parts of the manor to Richard Cleet of Chipping Lambourn. (fn. 67) Richard had a son and heir John, whose daughter and heir Alice married first Edmund Danvers, (fn. 68) and afterwards Richard Abberbury. (fn. 69) She and her second husband leased Cleets to the Hyde family. (fn. 70) The latter had already acquired the mesne lordship from John Shelford and his wife Elizabeth, who had bought it from the Prior of Poughley, (fn. 71) and in 1408 Richard Abberbury and Alice granted to John Hyde all their right in lands in South Denchworth. (fn. 72) Cleets was thus added to the other Hyde lands. After their sale in 1617 it seems to have followed the descent of South Denchworth.
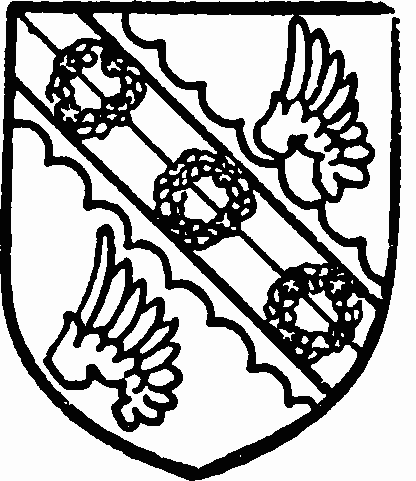
Saxton of Circourt, baronet. Party bendwise argent and or a bend engrailed sable between two wings gules and on the bend another countercoloured of the field and charged with three garlands of roses gules.
The original estate of the Hyde family, from which they took their name, was a hide of land in the manor of Circourt generally called 'La Hyde de Southcote.' (fn. 73) To this they seem to have added by purchasing land in the north of the parish, so that the manor of HYDE was said in 1397 to be at North Denchworth. (fn. 74) They probably held their lands of the manors of Circourt and South Denchworth till they themselves acquired those manors; afterwards they are generally said to hold all their lands of the Abbot of Abingdon. (fn. 75)
The Hyde family claimed in the 17th century to have been established here since the days of Canute, but the first Hyde who is known to have held land in South Denchworth is Warin, who lived in the middle of the 13th century. (fn. 76) He had two sons, Peter and John, of whom the former released to his brother and his heirs all right in his father's lands at 'La Hyde.' (fn. 77) Evidently this is the John de la Hyde who is described as a freeman within the manor of Circourt in 1305. (fn. 78) He held I hide for a seventh part of a knight's fee of Walter de L'Orti and Maud. (fn. 79) His son William (fn. 80) succeeded him and recovered in 1327 a messuage and 4 virgates in Circourt against Robert de Mountford, (fn. 81) who also held of the De L'Ortis. (fn. 82) William's successor was known as William Heygarston de la Hyde. (fn. 83) He had a wife Parnel, and the two purchased about 1346 from Mary Yve and William Pavy land in South Denchworth, which was released to them by the Corbets (fn. 84) and the family of la Zouche. (fn. 85) John Hyde, William's son and successor, conveyed the 'manor of Hyde' to feoffees in 1399. (fn. 86) It was reconveyed to his son John and Graciana his wife in 1420. (fn. 87) The younger John died in 1447, (fn. 88) and was succeeded by a son of the same name on whose heirs the manor was settled in the next year, (fn. 89) with remainder to his bastard brother Baldwin Hyde. John had a son John, (fn. 90) who was succeeded in 1487 by his son Oliver. (fn. 91) Oliver died in 1516, leaving a son William, who succeeded him. (fn. 92) William's son and grandson, who followed, bore the same name as himself. (fn. 93) The latter was succeeded in 1598 by his son George, (fn. 94) who sold the manor to the Cokaynes in 1617. (fn. 95) It passed with South Denchworth (q.v.) to the Geerings, (fn. 96) and must have been sold by them to the family of Moyer. (fn. 97) Lydia Moyer, daughter and heiress of Benjamin Moyer, married John Heathcote of Connington Castle, (fn. 98) and their daughter, another Lydia, inherited the manor. She married William Dawnay, afterwards sixth Viscount Downe, (fn. 99) whose daughter the Hon. Lydia Dawnay held it in 1875. (fn. 100) Miss Dawnay of Beningbrough Hall, Yorkshire, is the present owner.
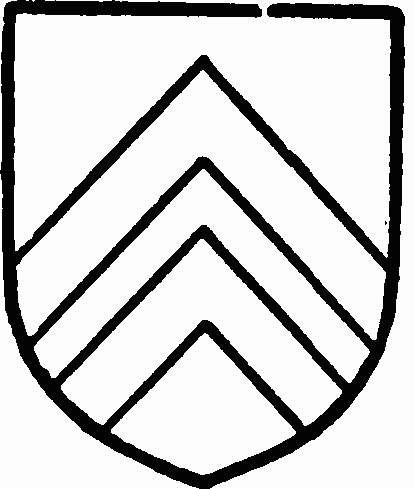
Hyde of Denchworth. Gules two cheverons argent.
LOVEDAYS, or DENCHWORTH LOVEDAYS, probably represents the half of the Stafford fee which about 1250 was held by Hervey de Wilbrighton. (fn. 101) William Waldyn de Wilbrighton, probably a son of Hervey, (fn. 102) must have been in possession of this fee in 1305, when he claimed the advowson. (fn. 103) He disputed the possession of a messuage and 7 virgates of land in South Denchworth with Maud widow of William de Earley in 1307. (fn. 104) It seems probable that his land came into the hands of Sir John de Charlton, who in 1310 granted his holding here to Richard de la Rivere. (fn. 105) John son of William de la Rivere, who is mentioned in connexion with a smaller estate in Denchworth in 1321, (fn. 106) probably acquired this also; in 1327 he appointed Robert his brother his attorney to give seisin of all his lands in South Denchworth to John son of John Loveday. (fn. 107) John Loveday's daughter and heir Elizabeth married John Shelford, and with her husband granted the manor to John atte Hyde in 1382. (fn. 108) It was thereby attached to the Hyde estates and subsequently followed the same descent as the manor generally called the manor of South Denchworth. (fn. 109)
In 1270 land here was held by the infamous Adam de Stratton, (fn. 110) who four years later settled a messuage and land on Thomas son of Thomas son of Adam de Denchworth (fn. 111) and Alice his wife. He must have sold the main part of his estate to William de la Rivere, who in 1301 granted his holding here to Richard son of Sarah de Middleton (fn. 112) and his heirs, with remainder to John son of William de la Rivere and his brothers. (fn. 113)
Church
The church of ST. JAMES consists of a chancel 25 ft. 4 in. by 15 ft., nave 38 ft. by 16 ft. 3 in., north chapel 9 ft. wide, south transept 13 ft. 3 in. by 13 ft. 9 in., north tower 7 ft. 9 in. by 9 ft., and south porch. All the measurements are internal.
A small part of the south nave wall is of 12thcentury date, but in the 13th century the nave appears to have been rebuilt and lengthened towards the west, and the north tower and north chapel were apparently added during the same century. In the 14th century the south transept was built, and in the 15th century the chancel was rebuilt with the north chapel and perhaps the outer walls of the south transept. The thick abutments on either side of the chancel arch may perhaps indicate the existence of an early cruciform plan, but there is no direct evidence of this. The church has been restored in modern times and the south porch added.
The chancel has a three-light 15th-century east window with restored tracery, and in the north wall is a blocked doorway with a low-side window east of it, also blocked. Further west is a four-centred arch of narrow span opening into the eastern part of the north chapel, now an organ chamber. In the south wall are two 15th-century windows each of two lights with a square head, and between them is a priest's doorway with a pointed head of the same date. The early 15th-century chancel arch is two-centred and of two chamfered orders now distorted; the responds have moulded capitals, but the bases are buried.
In the north wall of the nave is a pointed arch of two chamfered and recut orders with shafted responds having moulded bell capitals apparently of late 13thcentury date. Further west is a blocked north doorway probably of the 15th century and a blocked doorway formerly opening into the tower. In the south wall is a 14th-century pointed arch of two orders opening into the south transept, and further west is the much-restored 12th-century south doorway. It is of one semicircular order with moulded imposts and arch and a billeted label. Beyond it is a two-light square-headed window of the 15th century. The west window is of three uncusped lights in a pointed head, probably of the 16th century. The west wall has two low 13th-century buttresses.
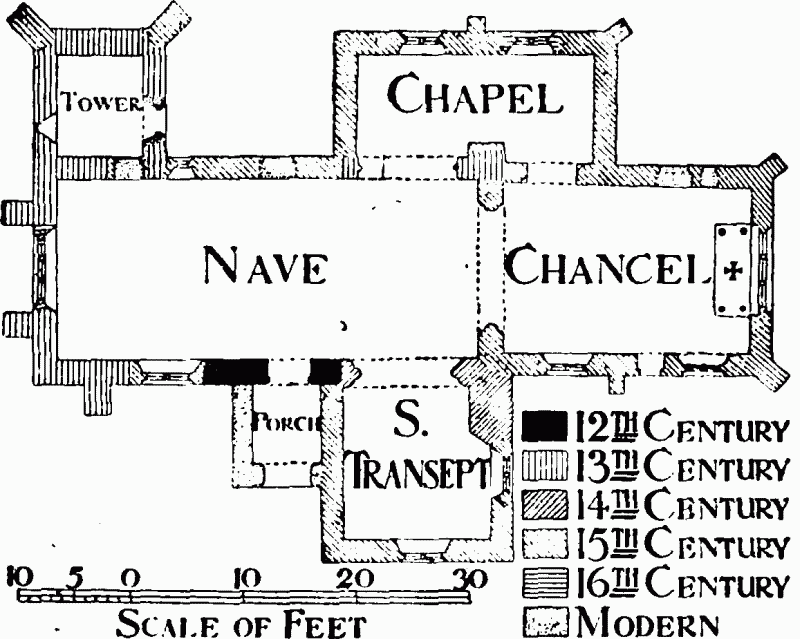
Plan Of Denchworth Church
The north chapel, overlapping both chancel and nave, has in the north wall a two-light square-headed window of the 16th century and a two-light window of the 15th century further west. In the south pier is a squint to the altar. The 15th-century pent roof has moulded main timbers. The south transept has a restored 15th century east window of two lights under a square head, and in the south wall is a restored window with a four-centred head, set in an old opening. In the south wall externally is a small panel with the Hyde arms.
The north tower is two stages high, finished with a plain parapet, and having diagonal buttresses at the outer angles. The bell-chamber has a two-light squareheaded window in each wall. The south porch is modern, but in the east wall is a 15th-century stoup.
The 15th-century octagonal font has a quatrefoil inclosing a rose in each face, the base is moulded, and the intermediate faces of the stem have attached shafts. In the south transept are several tablets to members of the Geering family, including one to Gregory Geering (1690), with Ionic columns, a cleft pediment and the family arms, and others of the 18th century. On the north wall of the chancel is a brass with kneeling figures of William Hyde (1557) in armour, Margery his wife, twelve sons and eight daughters, scrolls, two inscriptions, and two shields of the quartered arms of Hyde impaling Ermine a pile with a lion passant thereon, for Cater of Letcombe; one of the inscriptions is a palimpsest on an inscription recording the laying of a foundation stone at Bisham Priory in 1333. Another brass has figures of William Hyde (1567) in armour and Alice his wife with two shields, one with the quartered Hyde coat and Cater of Letcombe on an escutcheon, the second Hyde quartering Cater. On the south wall is a brass to Oliver Hyde (1516) in armour and Agnes his wife with two shields of the Hyde arms and an inscription to William Say (?) (1493). In the south transept windows are four glass shields, two of which are ancient, bearing the Hyde arms.
There are four bells, the third and tenor cast by Mears & Sons in 1868–9; the others are of 1733 and 1624 respectively.
The plate consists of a chalice and paten of 1587–8. A modern silver-plated flagon and brass almsdish were presented by the late vicar, the Rev. H. M. Burgess.
The registers begin in 1538.
Before the restoration of the parish church in 1852 there was a room over the porch containing a parochial library for the use of the vicars of Denchworth. It was begun in 1693 by the vicar and Gregory Geering. The books, which included a 1483 edition of the Golden Legend and other rare volumes, were secured in their places by chains. The library is now at the vicarage, and the Golden Legend is the property of the Bodleian Library.
Advowson
The church of South Denchworth in 1086 was in the fee of Ferrers, which subsequently became part of the duchy of Lancaster. (fn. 114) The advowson naturally belonged to the owners of that fee, but the lords of the manors in the Stafford fee frequently put in a claim. There was also in 1243 a claim by the Prior of Newton Longville on behalf of the parson of Hanney, to which church Denchworth was said to be a chapel. (fn. 115) The prior gave up his right, however, for 35 marks, (fn. 116) and an agreement was made between Henry de Tubney, who held the Ferrers fee, and Elias de Bagnor, who held under the Staffords, by which they were to present alternately. (fn. 117) The de Bois family and the Corbets, successors of Henry de Tubney in the Ferrers fee, seem to have succeeded in making most of the presentations, (fn. 118) though the Bishop of St. David's in 1328 and Thomas de Carew, his successor, who had succeeded to the rights of Elias, both preferred a claim to the advowson. (fn. 119) In 1305 William Waldyn de Wilbrighton, another feoffee of the Staffords, claimed to present to the living. (fn. 120) William de Bois avoided the trial by proving that the church was not vacant, but it seems that William de Wilbrighton made the presentation in that year. (fn. 121) There is a solitary instance, in 1329, of a presentation by John Loveday. (fn. 122) In 1358 Robert Corbet granted the advowson to William de Shareshull, (fn. 123) to whom John Loveday in the next year released his right. (fn. 124) William de Shareshull granted it at once to the abbey of Bruerne, to find a monk to celebrate in the abbey, and the abbot received licence to appropriate the church. (fn. 125)
The abbots of Bruerne remained in possession of the advowson and rectory till the Dissolution, and frequently let them out to farm. (fn. 126) They were granted in 1542 to William Sharington, (fn. 127) who in the next year sold them to William Hyde, jun., of Denchworth. (fn. 128) From that time the advowson followed the descent of the manor of South Denchworth. (fn. 129) The present patron is Worcester College, Oxford. The rectory belonged in the early 17th century to the Gill family, (fn. 130) but in 1617 George Hyde and George Gill sold it to William Cokayne, and it afterwards followed the descent of the advowson. (fn. 131)
Charities
In 1729 Richard Gilgrasse by his will gave £50, the interest to be applied for teaching poor children. The principal sum was supposed to have been laid out in the purchase of land which was exchanged under an inclosure award, dated 21 March 1806, for 2 a. 2 r. 16 p., in Northfield in Grove. The land is let at £6 10s. yearly. There is also a sum of £53 13s. 2d. consols in the names of the Rev. W. Oswald Wait and two others, purchased with £50 supposed to have arisen from a sale of timber at the time of the inclosure. The annual dividends, amounting to £1 6s. 8d. yearly, are with the net rents applied towards the repair of the National school, founded by deed poll 1 June 1858.
