A History of the County of Berkshire: Volume 4. Originally published by Victoria County History, London, 1924.
This free content was digitised by double rekeying. All rights reserved.
'Parishes: Childrey', in A History of the County of Berkshire: Volume 4, ed. William Page, P H Ditchfield (London, 1924), British History Online https://prod.british-history.ac.uk/vch/berks/vol4/pp272-279 [accessed 19 April 2025].
'Parishes: Childrey', in A History of the County of Berkshire: Volume 4. Edited by William Page, P H Ditchfield (London, 1924), British History Online, accessed April 19, 2025, https://prod.british-history.ac.uk/vch/berks/vol4/pp272-279.
"Parishes: Childrey". A History of the County of Berkshire: Volume 4. Ed. William Page, P H Ditchfield (London, 1924), British History Online. Web. 19 April 2025. https://prod.british-history.ac.uk/vch/berks/vol4/pp272-279.
In this section
CHILDREY
Celrea (xi cent.); Chilree (xiii cent.); Chelrey (xiii–xv cent.).
The parish of Childrey, which covers just over 2,700 acres, extends from a point on the downs a mile south of the Ridgeway to the bottom of the Vale of the White Horse. Like most of the parishes in this hundred, it is long and narrow, and is crossed from east to west by the Ridgeway and the Portway, and in the north by the Wiltshire and Berkshire Canal and the Great Western railway. Challow station is on the northern boundary. The soil is Clay, on a subsoil of Chalk on the downs, Greensand near the village, and Blue Gault in the valley. There are two disused sand-pits in the 'Hollow way' leading up from the village, and chalk quarries on the downs. Near the railway station is the Childrey brick-kiln. The principal industry, however, is agriculture, and rather more than half the total area is arable land. (fn. 1) Wheat, barley, oats, peas and beans are grown. Both fruit and water-cress are sent to market.
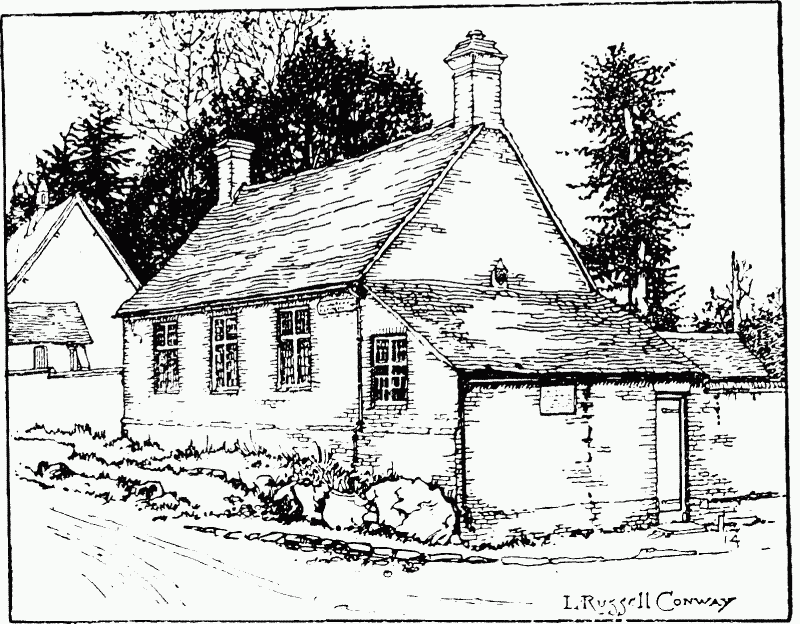
The Fettiplace School, Childrey
The village of Childrey lies a little to the north of the Portway, at the opening of a cleft in the downs known as Childrey Hollow. Its buildings cluster round a wide 'High Street' with a duck-pond and a narrow green. The cottages are mainly of red brick, but a few of timber framing and thatched roofs remain. The church of St. Mary is at the north end, with the chantry-house to the east of it. The combined almshouse and school built here by William Fettiplace about 1526 (fn. 2) was still standing in 1824. (fn. 3) The present building is modern Gothic except for the schoolmaster's house, which is apparently partly of the late 16th century. The schoolhouse built by Sir George Fettiplace is a small red brick building, which bears the Fettiplace arms at the east end, and has a tablet recording its erection in 1732. To the south of the church is the manor-house of Rampayns Manor, which incorporates the ancient residence of the Fettiplace family. When they went to live at Swinbrook in the 17th century (fn. 4) this house fell into disuse, and in 1824 it was dismantled and almost ruined. (fn. 5) It was enlarged and restored by the late Mr. W. S. Burton. The present small east wing occupies part of the site of the original great hall with the screens at the west end entered by the original porch. The east and north walls of the original kitchen wing adjoining also remain. The porch has a four-centred outer archway with attached shafts to the jambs, having moulded capitals; the inner arch is moulded and depressed. Above the porch are an old room and a half-timbered gable. In the west wall of the former screens are two four-centred doorways leading to the old kitchen wing. The east wing has square-headed windows of three lights with moulded labels to the ground and first floors and a similar two-light window in the east end with carved spandrels; but these walls have been re-erected and the windows are not in situ. At the south end of the screens is a fourcentred doorway giving the original width of the great hall. The original kitchen wing has squareheaded windows of two and three lights on the east side with moulded labels.
A second manor-house in Childrey, attached to Frethornes Manor, is mentioned in 1353 (fn. 6) and was still in existence in 1771. (fn. 7) It had disappeared in 1824, but the site is said to have been in a field to the north of the church, (fn. 8) where foundation mounds exist. A 16th-century lawsuit mentions the watercourse 'descending from the pooles of the scite of the manor' of Frethornes. (fn. 9) This must mean the small stream now used for water-cress, which flows out of the village towards the north-east.
The lords of the third manor of Mautravers had no residence here, but a dovecote attached to the manor is mentioned in 1331 (fn. 10) and again in 1612. (fn. 11) In 1086 all three manors had mills, (fn. 12) but there is now no trace of them. In the manor of Mautravers was a windmill attached to the de la Beche holding, (fn. 13) which may be the windmill mentioned in 1368. (fn. 14) Another mill was granted in 1306 by Nicholas le Muleward to Thomas le Muleward. (fn. 15)
The Old Manor House in the south part of the village is an L-shaped building mainly timber-framed and partly thatched. It has been almost entirely modernized and does not seem to have been attached to any of the manors in the parish. The name of Petewykelese in the manor of Rampayns in the 15th century (fn. 16) still lingers in Petwick Cottages and a plantation in the north of the parish. The 'wyke in Heylescumbe' granted by William Rampayn to Beaulieu Abbey (fn. 17) may possibly be the same.
Childrey was the 'lodging' of the Earl of Forth, lord general of the king's army, in 1644, (fn. 18) and Charles I himself is said to have spent a night in April of that year in the manor-house of the Fettiplaces. (fn. 19)
There are Wesleyan and Primitive Methodist chapels in the village.
An Inclosure Act for Childrey was passed in 1772. (fn. 20)
The manor of FRETHORNES was held before the Conquest by a freeman Brictric. In 1086, when it was assessed at 8 hides, it was in the fee of Turstin Fitz Rou. (fn. 21) Turstin's lands passed to the family of Newmarch, (fn. 22) whose lordship in Childrey was brought in marriage by Hawise, younger daughter of James de Newmarch, to Nicholas de Moels. (fn. 23) Isabel, one of the heirs of John de Moels, great-grandson of Nicholas, (fn. 24) married William Botreaux, (fn. 25) whose descendants (fn. 26) held an overlordship in Childrey during the 14th and 15th centuries. (fn. 27) In 1514, however, and subsequently his manor was said to be held of Lord Fitz Warin and his heirs as of his manor of Wantage. (fn. 28) It was still subject in 1771 to a yearly payment of 4 bushels and 2 pecks of wheat to the lord of the manor of Wantage. (fn. 29)
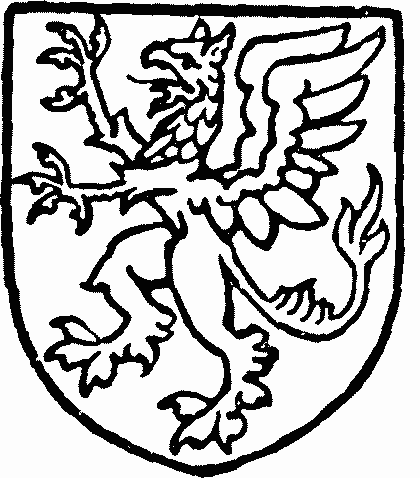
Botreaux. Argent a griffon azure.
The tenants of Turstin Fitz Rou in 1086 were two Rogers, of whom one seems to have held the whole manor under Turstin and the second a holding under the first Roger amounting to 6 hides 1 virgate. (fn. 30) There is nothing to show whether either of these Rogers was the ancestor of the family of Frethorne, who subsequently held both this manor and the manor of Fretherne in Gloucestershire.
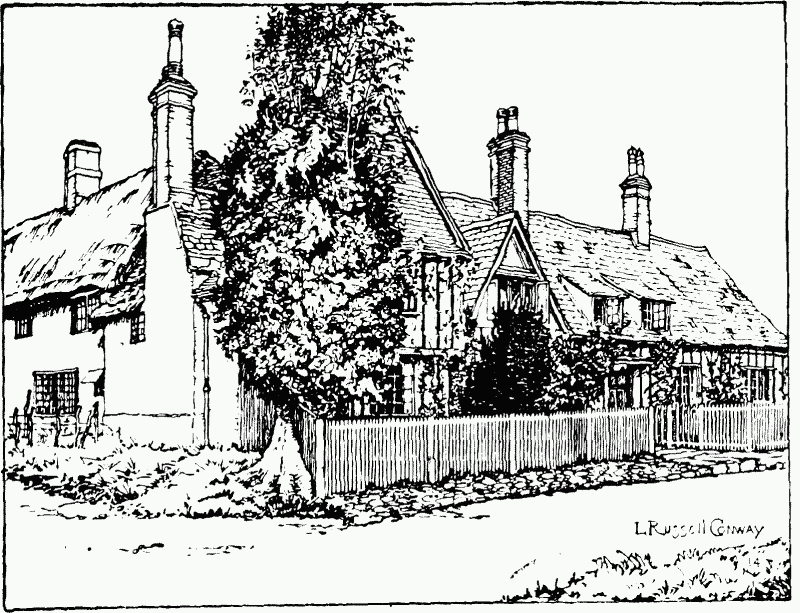
The Old Manor House, Childrey
In 1166 William de Frethorne held two knights' fees of Henry de Newmarch, (fn. 31) of which one was probably in Fretherne and the other in Childrey. He or his heir of the same name was mentioned in 1199, (fn. 32) and was alive in 1207, when his son John was parson of Childrey. (fn. 33) About 1240 one knight's fee in Childrey was held by John de Frethorne. (fn. 34) He was still living in 1245, (fn. 35) and should perhaps be identified with the John de Frethorne who was the king's falconer about this date. (fn. 36) He was succeeded by Geoffrey de Frethorne, who held the family lands in 1315. (fn. 37) He died in 1320, leaving a son and heir Geoffrey, (fn. 38) on whom with his wife Maud a messuage and 2 carucates here and the advowson of the church were settled in 1331. (fn. 39) Geoffrey was succeeded by John, evidently his son, (fn. 40) on whom a further settlement was made in 1350. (fn. 41) On the death of John in 1353 the manor passed to his brother Walter, (fn. 42) who conveyed it in 1357 to Edmund de Childrey, (fn. 43) a member of a family which had for some time held land here. (fn. 44) It afterwards followed the descent of the manor of South Fawley (q.v.) till 1549, (fn. 45) when it was settled on George son of Sir John and Margery Cope, (fn. 46) who in 1558 sold his interest to Thomas Dolman and Elizabeth his wife. (fn. 47) Frethornes was settled on the marriage of Thomas Dolman's son and heir John, who succeeded him in 1575. (fn. 48) In 1646 Thomas Dolman, the heir of John, conveyed the manor to John Knight. (fn. 49)
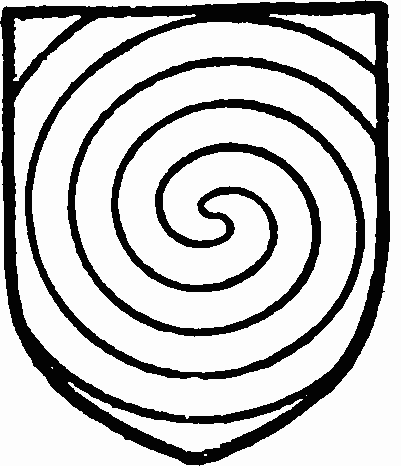
Childrey. Argent a gurge gules.
The family of Knight was in possession for some time, but very little is known about them. Roger Knight and his wife Mary were holding the manor between 1658 and 1661. (fn. 50) In 1702 it was in the hands of Robert Knight. (fn. 51) From him it passed before 1757 to John Lee of Arlesey, Bedfordshire, (fn. 52) whose son Thomas was in possession in 1764. (fn. 53) He sold Frethornes seven years later to Samuel Roycroft of East Greenwich. (fn. 54) The latter died in 1785, (fn. 55) and was succeeded by Kenrick Roycroft, who bequeathed the manor to his widow for life with remainder to Sir John Gibbons of Stanwell Place, fourth baronet. (fn. 56) Sir John's grandson Sir Charles Gibbons was in possession in 1907, and gave it to his son Captain Gibbons on his marriage. It has recently been purchased by the Rev. R. J. Walker.
MAUTRAVERS belonged before the Conquest to Edmund, a freeman, and in 1086 to Roger de Lacy. The manor contained 13 hides. (fn. 57) The family of Lacy were lords of Ludlow, and the manor was still held of that honour in the 13th century. (fn. 58) The family of Say had a mesne lordship, (fn. 59) which subsequently passed, as did their manor of Stokesay, Shropshire, to the family of Ludlow. (fn. 60)
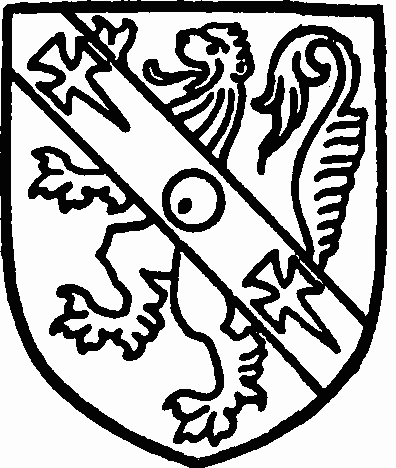
Gibbons of Stanwell, baronet. Gules a lion or with a bend argent over all charged with a roundel gules between two crosses formy fitchy sable.
John Mautravers, or Maltravers, appears as tenant of one knight's fee in Berkshire, evidently to be identified with this manor, in 1194. (fn. 61) He was dead in 1201, (fn. 62) and was succeeded by a son John, (fn. 63) who lived till 1221. (fn. 64) John, his successor, held this knight's fee in Childrey about 1240. (fn. 65) He or his heir of the same name died in 1296, leaving a son and heir another John. (fn. 66) It may have been the latter who was in possession in 1316 (fn. 67) and had a grant of free warren two vears later, (fn. 68) but it was quite possibly his son John, to whom he must have granted this and other manors some time before his death. (fn. 69) The younger John was an associate of Roger Mortimer, and was in arms against the king in 1321–2, when his lands were seized. (fn. 70) Childrey was granted for life to Walter de Beauchamp in 1326. (fn. 71) John Mautravers's lands were restored to him in the next year, and he was summoned to Parliament as a baron in 1330. (fn. 72) He again suffered forfeiture, however, in the latter year, when he was condemned to death for his share in the death of Edmund Earl of Kent. (fn. 73) He escaped, and remained on the Continent for some years. Meanwhile the manor of Childrey was granted in fee to John de Nevill of Hornby in 1331. (fn. 74) He died without issue, and the manor reverted to the Crown. (fn. 75) It was granted in 1336 to Ralph de Ufford (fn. 76) in tail-male. He died without issue and the manor once more came to the Crown. (fn. 77) In 1348 it was granted to Agnes, the wife of John Mautravers, for her life, with reversion to trustees till the death of John and further remainder to the Crown. (fn. 78) In 1352, however, John Mautravers was restored to all his estates, (fn. 79) and he settled his manor of Childrey on himself and Agnes in fee-tail in 1356. (fn. 80) After his death it was devoted by Agnes to the foundation of a chantry of three chaplains in the parish church of Lytchett Matravers, Dorset. Robert de Sambourn and John de Coston, chaplains, had licence to convey it to the parson of that church in 1371. (fn. 81) The rectors of Lytchett Matravers were lords of the manor till the dissolution of chantries. (fn. 82) It was granted by Edward VI in 1552 to John Fowler and John Philpott, (fn. 83) who sold it immediately to Sir John Cope, owner of the manor of Frethornes. (fn. 84) It appears in 1561 in the possession of his son George Cope, (fn. 85) who conveyed it in that year to James Yate and John Smith. (fn. 86) Shortly afterwards it was in the hands of Henry Brouncker, (fn. 87) brother-in-law of James Yate, (fn. 88) who left it to his youngerson Henry. (fn. 89) William Brouncker, brother of Henry, sold it in 1577 to John Ashcombe. (fn. 90) The Ashcombe family, who had a seat at Lyford (q.v.), retained the manor till the middle of the 18th century. (fn. 91) With Lyford it was conveyed in 1757 to John Roberts by Henry Faithwaite and his wife Elizabeth. (fn. 92) In 1766 John Roberts, who was apparently a trustee for the Greenway family, with John Blagden and John Greenway, devisces named in the will of Mrs. Mary Herbert, sold the manor to Edward Shippery. (fn. 93) He was succeeded by William Shippery, the owner in 1772. (fn. 94) The latter had a son William, (fn. 95) still living in 1837. (fn. 96) In 1851 William Shippery 'of Worthing' made a bequest to the poor of the parish. (fn. 97) The manor probably remained in the hands of this family till 1869, when Mr. W. Schoolcroft Burton purchased it with Rampayns Manor. The trustees of the will of his son Joshua Burton (fn. 98) are the present owners.
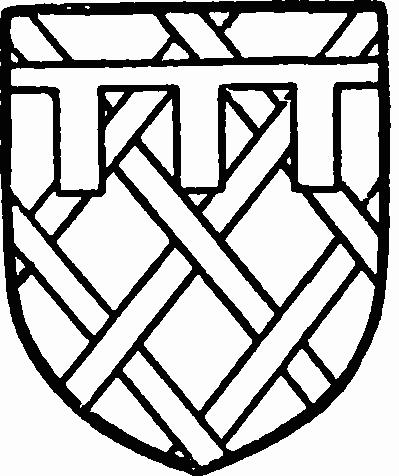
Mautravers. Sable a fret or with the difference of a label argent.
A freehold within this manor was granted in 1318 by Margaret widow of Richard de Polhampton to Walter de Hamme and his wife Eugenia for their lives. (fn. 99) Three years later Thomas de Luda and Margaret his wife, who was presumably the same Margaret, granted the reversion of the premises to Thomas de Berkely. (fn. 100) In 1329 Walter de Hamme and Eugenia quitclaimed their interest to John Mautravers, (fn. 101) on whose forfeiture the land was granted to Nicholas de la Beche. (fn. 102) It was settled in 1338 (fn. 103) on Nicholas and his wife Margery, to whom Thomas de Berkely released his claim in the same year. (fn. 104) The lands of Nicholas came by inheritance to Robert Danvers, (fn. 105) whose son Edmund (fn. 106) must have sold the premises to Agnes Mautravers for the purposes of her chantry. In 1374 William de Shiltwood, parson of Childrey, had licence to grant this holding in part maintenance of the chantry to the parson of Lytchett Matravers. (fn. 107) The chaplains were to celebrate for the soul of Edmund Danvers as well as for Agnes and John Mautravers. (fn. 108) This land was thus absorbed again into the manor of Mautravers and followed the same descent.
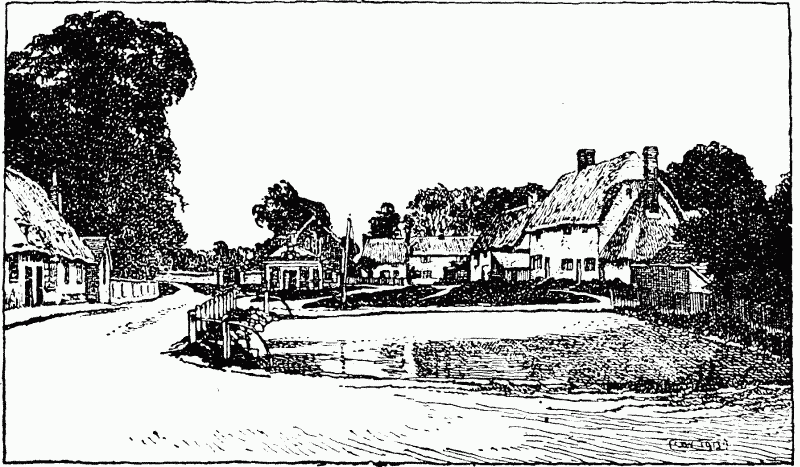
The Village, Childrey
The manor of RAMPAYNS in 1086 was part of the fee of William Leuric son of Richard. (fn. 109) It consisted of 12 hides, 2 of which William held in demesne, the remainder being held of him by Godfrey. (fn. 110) William's lands subsequently passed to the family of Scroop (Crupes), (fn. 111) of whose barony the Rampayns held their manor in the 13th century. (fn. 112) In 1484 the overlordship belonged to Sir Thomas Frowick. (fn. 113) From 1530 onwards the manor was said to be held, like Frethornes, of the manor of Wantage. (fn. 114)
The date at which the family of Rampayn was first enfeoffed of land here is uncertain. (fn. 115) Henry de Rampayn, with Hugh son of Hugh of Ordeston (q.v.), had two knights' fees in Berkshire between 1201 and 1212 and till 1221. (fn. 116) Henry was holding land in Childrey and in Cassington (Oxon.) about 1230, when his son William was mentioned. (fn. 117) Shortly afterwards William de Rampayn was holding one fee in Childrey of the barony of Scropes. (fn. 118) He was probably the William who before 1268 granted land here to Beaulieu Abbey, mentioning his son John and his wife Juliana. (fn. 119) John confirmed land in Cassington to Godstow about 1265. (fn. 120)
In the late 13th or early 14th century William de Rampayn was lord of the manor. (fn. 121) His wife Sarah survived him and had a messuage and 60 acres of land with rent in Childrey as her dower. (fn. 122) William's heir was his eldest son John, (fn. 123) whose lands in Childrey were seized into the king's hands in 1313 on the ground that he had been convicted of felony, (fn. 124) but were subsequently restored in the absence of proof of his conviction. (fn. 125) He was succeeded by his brother Geoffrey, who granted the reversion of his mother's dower to John de Dagenhale, chaplain, perhaps the parson of Childrey. (fn. 126) It was claimed against him by Alice widow of Henry de Childrey, who had had a grant of it from 'John Rampayn the elder,' perhaps uncle of John and Geoffrey, who held it by demise of the above-mentioned John. (fn. 127) The issue of the suit is not clear. In 1329 Geoffrey granted to Robert Achard the reversion of this land and what seems to be the whole of the rest of the manor, (fn. 128) and four years later Alice de Childrey, Robert Achard and John de Dagenhale paid subsidy. (fn. 129)
In 1355 the manor was conveyed by the parson of Childrey to William de Lynt and Isabel his wife. Agnes widow of Robert Achard had a life interest in one-third. (fn. 130) The property appears to have descended with Lynt in Coleshill to William Walrond, the tenant in 1428, (fn. 131) who with Elizabeth his wife was buried in the church of Childrey. Thomas Walrond of Childrey is mentioned in 1439. (fn. 132) This was probably the Thomas Walrond who in 1478 claimed that his great-grandmother Isabel was the sister and heir of Walter de Frethorne. (fn. 133) He died in 1480 (fn. 134) and was buried at Childrey. (fn. 135) His heir was his granddaughter Elizabeth wife of John Kentwood and daughter of his daughter Joan, (fn. 136) who is also commemorated in the church. Joan seems to have married first Thomas Waryng and afterwards Robert Strangbou, Elizabeth being the daughter of Thomas. (fn. 137) The manor was settled on Elizabeth and her second husband William Fettiplace and their heirs with remainder to Antony Fettiplace, brother of William, and his heirs male, and contingent remainders to Richard and Thomas, also brothers of William. (fn. 138) Elizabeth and William died without issue, and Alexander son of Antony Fettiplace succeeded. (fn. 139) His son William was succeeded by a son Edmund, on whose marriage with Anne Alford the manor was settled in 1581. (fn. 140) Edmund died in 1613, leaving a son John, (fn. 141) who died without issue. He was succeeded in 1657 by John son of his brother Edward, (fn. 142) who was created a baronet in 1661 and died in 1672. (fn. 143) His sons Edmund, Charles, Lorenzo and George succeeded in turn to the baronetcy and manor, but died without issue. (fn. 144) Their sister Diana had married Robert Bushel of Cleeve Prior, Worcestershire, (fn. 145) and her son Thomas was his uncle's heir. (fn. 146) He took the name of Fettiplace and died in 1767, (fn. 147) when he was succeeded by his son Robert. (fn. 148) The trustees of the estate of Robert Fettiplace were in possession of this manor in 1772. (fn. 149) He died in 1799 (fn. 150) and his brother Charles, who was his heir, in 1805. (fn. 151) The heir of Charles was his nephew Richard Gorges, who took the name of Fettiplace and died in possession in 1806. (fn. 152) His sister, the wife of Captain Dacre, inherited the manor. (fn. 153) It was subsequently in the hands of Captain Dacre's trustees, (fn. 154) but before 1869 had passed to Miss E. Farmer, from whom it was purchased by Mr. W. Schoolcroft Burton. On his death in 1897 it was sold by auction. The purchaser, Mr. E. T. W. Dunn, is the present owner.
Church
The church of ST MARY THE VIRGIN consists of a chancel 32 ft. 6 in. by 21 ft. with north vestry, nave 53 ft. 6 in. by 21 ft., north transept 13 ft. 6 in. by 17 ft., south transept 19 ft. by 27 ft., south porch and west tower 13 ft. square. These measurements are internal.
The nave is apparently of late 12th-century date, though the south door is the only remaining detail of that period. The chancel was rebuilt about the middle of the 13th century. In the 14th century the north and south transepts were added and in the 15th century the west tower was built. The south porch is of the early 16th century, and about the same time the nave clearstory was added. The church has been restored in modern times.
The chancel has square flat buttresses to the eastern angles and an external string-course below the windows. The good early 15th-century east window is of five lights with tracery under a pointed head. At the west end of the north wall is a 13th-century window of two lights with a circle in the head, and further east is an old pointed doorway to the modern vestry. On the south side there are two 13th-century windows, each of two lights, and between them is a pointed doorway of the same date. The trefoilheaded piscina on this side has two drains, and further west are three sedilia with trefoiled moulded heads and attached shafts with moulded capitals and bases and a moulded string carried square over the three heads. The roof is modern. The nave is structurally undivided from the chancel, except by a modern oak arch, and has in the north wall a pointed 14thcentury arch to the north transept and further west two early 15th-century windows of three lights with pointed and traceried heads. Between them is a blocked doorway of the 13th century with moulded jambs and pointed head. At the clearstory level are four early 16th-century windows, each of three rounded lights under a square head. On the south side is an acutely pointed and continuously moulded 14th-century arch opening into the south transept or Fettiplace chapel, and at the south end of the rood screen is a large but shallow niche with a cinquefoiled head. West of the arch is a blocked door-head, formerly communicating with a doorway across the north-west angle of the adjoining transept; its use is doubtful, but it may have been connected with a former parvise over the porch. The late 12th-century south doorway is of one semicircular order with moulded imposts and hood with 'dog-tooth' ornament. Further west is a 15th-century window of three lights with a four-centred head. The south clearstory has a small three-light window east of the transept arch and two windows to the west of it similar to those on the north side. The roof is modern except for a panelled bay at the east end, with foliage ornaments at the intersections, and the curved brackets and corbels under the tie-beams.
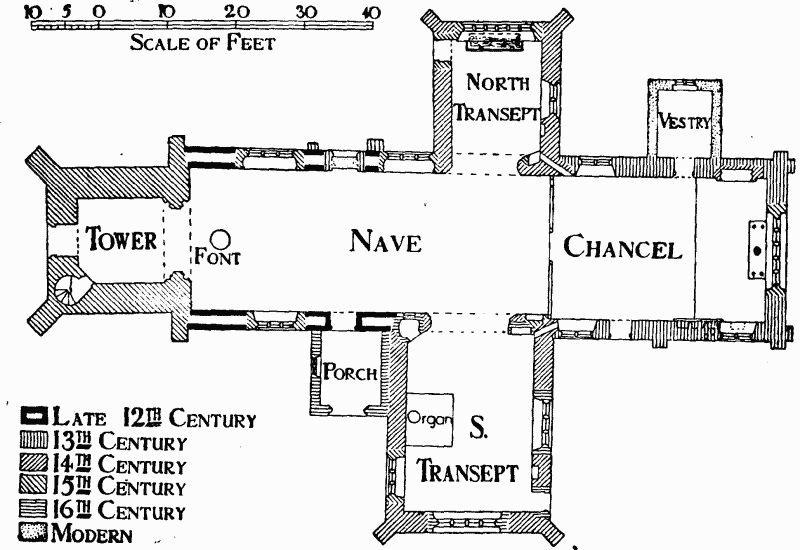
Plan Of Childrey Church
The 14th-century north transept has a two-light east window of that date with a pointed head. In the north wall is a late 15th-century window of six lights with traceried three-centred head and a transom, the lights being cusped below it. At the north end of the west wall is a small 15th-century door with a four-centred head. In the east wall is a piscina with a shouldered head and above it a cinquefoil-headed niche. In the south-east angle is a door to the roodloft and in the east respond of the arch a squint to the chancel. The Fettiplace chapel has a three-light east window with a square head and in the south wall a four-light window with a three-centred head, both being of early 16th-century date. In the northeast angle is a squint to the chancel, and in the west wall is a 15th-century window of three lights with a four-centred head. The 14th-century piscina on the east has a trefoiled head, moulded label and a shelf. The early 16th-century roof is of the tie-beam type resting on angel corbels bearing shields; those on the east have Fettiplace, Fettiplace impaling Englefield, and a quartered coat; those on the west have a cock's head razed, the crest of Fettiplace, and the initials EF, [E]W and W (?); the intermediate corbels also bear angels.
The 15th-century west tower is of three stages, the lowest faced with ashlar on the west face and the top stage also ashlar faced. It has a deep moulded plinth, diagonal buttresses and an embattled parapet with grotesque gargoyles. The top stage is perhaps of the early 16th century. The tower arch is pointed, with continuous mouldings, and the four-centred west doorway has a square label with ends returned on themselves and quatrefoil panelled spandrels; it retains the original oak draw-bar and wedge. The 15th- century three-light west window with a four-centred head bears the Fettiplace arms with a crescent for difference at the apex. The second stage has a single rectangular light in the south wall and the bellchamber is lighted by a two-light square-headed window in each face. The south porch has a four-centred outer archway with a moulded label returned on itself at the spring, and in the west wall a squareheaded two-light window.
In the north wall of the chancel is a 14th-century tomb recess or Easter sepulchre; the tomb has a panelled front and is surmounted by a richly cusped arch with oak-leaf spandrels and an ogee crocketed super arch with a cusped quatrefoil in the tympanum. The spandrels at the sides have on the west carved oak leaves and on the east foliage with dogs and a hedgehog. Above the upper arch is a further composition of pinnacles and cusped panelling finished with an embattled cornice. At the north end of the north transept is a 14th-century tomb recess with an ogee moulded arch enriched with ball flower and crockets and having a richly cusped soffit; below it is a freestone effigy in mixed mail and plate of about 1300, with surcoat, crossed legs, feet on a lion and a blank shield on the left arm. The church contains numerous brasses; on the north side of the chancel is one with a figure in armour and a lady commemorating John Kingston, who died in 1514, and Susan his wife, with a representation of the Trinity above and two shields of Kingston and the same impaling Fettiplace; two other shields are lost. On the same side is a small headless figure of a priest of about 1450, holding a chalice, and on the south side is the well-known brass to William Fynderne, who died in 1444, and Elizabeth his wife, late wife of John Kingston, kt., with a figure in armour and tabard and a lady in horned head-dress and heraldic mantle under a double-arched canopy; mantle and tabard are inlaid with lead, and there is a marginal inscription and a shield of Fynderne, which arms appear also on the dresses. Outside the rails is a figure of a priest in academicals commemorating Brian Roos, Doctor of Laws and parson of the church, who died in 1529, with two evangelistic symbols. Another brass commemorates William Walrond, 14—, and Elizabeth his wife in a horned head-dress of about 1460 with two shields of Walrond and three fishes. To the south is a good figure of a priest in mass vestments with fragments of a marginal inscription of about 1450; at the base is an inscription to Agnes wife of John Fynderne, who died in 1441.
In the Fettiplace chapel are the following brasses: (1) On the south wall a slab with kneeling figures, a Trinity, scrolls and inscription recording, 'Here under that marble stone next before the ymage of Sent Mighell resteth the body of Thomas Walrond, who died in 1480, and Alice (Englefield) his wife'; there are shields of Walrond, Englefield and the same coats impaled. (2) On the floor is an inscription to Elizabeth and Katherine, daughters of Alexander Fettiplace, who died in 1603. (3) A figure in a shroud, with a good representation of the Trinity, commemorating Joan (Walrond) wife of Robert Strangbou, who died in 1507(?), with five shields—Walrond impaling Englefield; a bend engrailed between two lions impaling Quartermain; the same impaling a lion passant; the same impaling a lost coat and the same impaling three lions; one shield is lost. (4) To William Fettiplace and Elizabeth his wife (d. 1516), 'founders of this chantry in honor of the blessed Trinite our Lady and Seint Katherine.' The evangelistic symbols are missing, but there are three shields: Fettiplace with a ring for difference; a fesse between three cranes' heads razed with a crescent for difference quartering Walrond, Englefield and two bars between three rings; the two coats impaled. (5) A small panelled altar-tomb of Purbeck marble with a slab and embattled canopy; on the back are two brass female figures in shrouds, rising from tombs, and two shields of the same coats as the first and last of the preceding brass. The rood screen is a plain 15thcentury work of oak with seven bays on either side of the doorway, each with a cinquefoiled head; the beam is simply moulded and the base has been repaired. On either side of the chancel is an old oak stall with desks; the backs are plain with a cornice at the top and the seat has a poppy-head bench end. A few oak panelled bench ends remain in the south transept, one bearing the Fettiplace cheverons.
The font is a plain circular bowl of lead having twelve embossed figures of bishops, each with crozier, book and mitre; it is probably of the 12th century and is unique.
In the north window of the north transept is some excellent white and yellow glass of great delicacy; in the tracery are angels, archangels and the initials W.N., and below are figures of apparently the Virgin with a male head inserted, fragments of a Crucifixion, a mutilated Ascension, a fine Annunciation (St. Gabriel being represented with peacock-feather wings) and fragments of an Adoration of the Magi. Inserted in this window are the Fettiplace arms with a wreath and the date 1547; below the figures the glass is diapered. In the east window of the south transept are figures of St. Edward, St. Michael and St. Catherine, mainly modern, but including old fragments, especially in the canopies; below are three old shields of Bessels quartered with Leigh impaling Harcourt, Fettiplace with a ring for difference impaling a disarranged quartered coat, and Fettiplace impaling Argent three fleurs de lis and a border gules. In the north transept are numerous much-worn slip tiles, several bearing the letter A. On the south-east buttress of the south transept is a sundial dated 1707.
There are six bells: the treble by G. Mears & Co., 1865; the second by Pack & Chapman, 1770; the third recast by Mears & Stainbank, 1807; the fourth inscribed 'R.A, I.H. churchwardens 1639'; the fifth 'Sancta Anna ora pro nobis' in Roman capitals, and the tenor inscribed 'W.B, I.V. churchwardens 1632.' There is also a ting-tang by James Wells of Aldbourne, 1806.
The plate includes a small pre-Reformation paten (London, 1496), with a circle in the centre inclosing a head of our Lord in a sexfoil with leaves in the outer spandrels; a 17th-century cup without marks; a modern paten and a plated almsdish.
The registers previous to 1812 are as follows: (i) mixed entries 1558 to 1653; (ii) baptisms 1654 to 1696, marriages 1655 to 1695, burials 1654 to 1692; (iii) burials 1678 to 1789; (iv) mixed entries 1697 to 1770; (v) baptisms 1770 to 1812, burials 1789 to 1812; (vi) marriages 1755 to 1812. The churchwardens' accounts date back to 1568.
Advowson
The church of Childrey was attached in 1086 to the manor subsequently known as Frethornes, (fn. 155) which it followed in descent till the death of Thomas Childrey in 1407. (fn. 156) It was then inherited by Elizabeth Calston, daughter of his daughter Joan, and by his surviving daughters Elizabeth Kingston and Sibyl, who married Thomas Beckingham. (fn. 157) James Beckingham, heir of Sibyl, quitclaimed his share to Elizabeth Kingston in 1446. (fn. 158) The third share was inherited by George Darell, son of Elizabeth Calston and William Darell, in 1464, (fn. 159) and his grandson Sir Edward Darell (fn. 160) presented in 1496. (fn. 161) It seems clear that this share also was purchased by the owners of Frethornes. (fn. 162) The advowson appears among the possessions of John Cope and Margery in 1542, (fn. 163) and had the same descent as the manor till Thomas Dolman sold his estates. (fn. 164) The advowson was purchased in 1607 by the President and scholars of Corpus Christi College, Oxford. (fn. 165) They continued to present till the beginning of this century, (fn. 166) when the advowson became the property of the Rev. R. J. Walker.
In 1368 Edmund de Childrey had licence to found a chantry here in honour of the Blessed Virgin Mary. (fn. 167) It maintained one chaplain for a daily service in the church of St. Mary. The advowson of this chantry followed the same descent as that of the church. (fn. 168) The lands belonging to it were granted in 1590 to William Tipper. (fn. 169)
A second chantry dedicated to the Trinity and St. Katherine was established in 1526 by William Fettiplace. (fn. 170) The lands for its support, which were situated in Letcombe Bassett and neighbouring parishes, were granted by him to the Provost and fellows of Queen's College. (fn. 171) The statutes provided for the maintenance of one priest and an almshouse for three poor men. The chaplain was to live in the chantryhouse and keep a school there for the children of the parish. (fn. 172) When the dissolution of chantries took place this endowment was allowed to remain as the salary of a schoolmaster.
Charities
The eleemosynary charities consist of £62 0s. 4d. consols, representing the gift in 1796 of John Lawrence, as recorded on the front of the gallery in the church; £70 9s. 4d. consols, including a legacy of £20 from Mrs. Berry Barnes, and other gifts mentioned in the Parliamentary Returns of 1786, known as the poor's money or the widows' groats; land in Letcombe mentioned in the same returns and on the church gallery, let at £1 a year; 8 acres of land lying near the Ridgeway acquired in 1777 on the inclosure of the parish, known as the poor's allotment, let at £8 a year.
The poor are also entitled to receive 20d. a year under an order of Lincoln College dated about 1520 in connexion with the obit day of Sir William Fynderne. The practice appears to be to claim payment at long intervals; the last payment was in 1884, when £1 3s. 4d., being fourteen years' payment, was received from Lincoln College.
These charities also include £1,176 17s. 5d. consols obtained under the will of William Shippery, dated 1851 and proved in the P.C.C. 23 May 1853, and £109 5s. 9d. consols, given in 1854 by Miss Ann Godfrey and her brother George.
The several sums of stock are held by the official trustees, producing in annual dividends £35 8s. 10d.
The sum of 1s. 2d. monthly is paid to the two oldest poor widows in respect of the poor's money charity, and the balance of the dividends and the net rents are applied in the distribution of bread, coal and clothing.
Educational Charities.—The school built in 1732 by Sir George Fettiplace now consists of the school, master's house and garden, which are kept in repair by Queen's College, Oxford, who also pay a yearly sum of £8 to the schoolmaster.
The said Sir George Fettiplace also, by his will proved in 1743 (among other charitable bequests), bequeathed £6 10s. yearly for teaching the girls of Childrey. A sum of £273 3s. 6d. consols is held by the official trustees in respect of this gift, which is being accumulated pending the establishment of a scheme by the Board of Education. (fn. 173)
The official trustees also hold a sum of £400 consols set aside for providing £10 a year, bequeathed by the will of William Shippery above referred to, for the master or mistress of the Wesleyan schools.
A sum of £109 5s. 9d. consols is likewise held by the official trustees, the gift of Miss Ann Godfrey and her brother George above referred to, for the benefit of the girls' school, the annual dividends of which, amounting to £2 9s. 6d., are paid to the mistress of the rectory school, founded in 1844 by the rector of Childrey.
The school premises were by indenture of 17 February 1862 conveyed to the President and scholars of Corpus Christi College, Oxford.
The almshouses founded by William Fettiplace in or about 1526 were rebuilt in 1867, and are occupied by three men, who are allowed to have their wives with them. Each almsman receives from Queen's College, Oxford, 7s. weekly, 6s. for a gown or livery on the Friday before St. Thomas's Day, and 2s. 8d. for fuel, and a sum of 7s. 8d. is divided among the almsmen at Easter. A sum of 6s. 8d. is likewise paid to the rector for a sermon on the anniversary day and 13s. 4d. to the parish clerk.
An annuity of £2 issuing out of an estate known as Warren Farm West in Childrey, given by an unknown donor, is likewise distributed among the almsmen monthly.