A History of the County of Bedford: Volume 2. Originally published by Victoria County History, London, 1908.
This free content was digitised by double rekeying. All rights reserved.
'Parishes: Shillington with Lower Stondon and Little Holwell', in A History of the County of Bedford: Volume 2, ed. William Page (London, 1908), British History Online https://prod.british-history.ac.uk/vch/beds/vol2/pp293-299 [accessed 7 February 2025].
'Parishes: Shillington with Lower Stondon and Little Holwell', in A History of the County of Bedford: Volume 2. Edited by William Page (London, 1908), British History Online, accessed February 7, 2025, https://prod.british-history.ac.uk/vch/beds/vol2/pp293-299.
"Parishes: Shillington with Lower Stondon and Little Holwell". A History of the County of Bedford: Volume 2. Ed. William Page (London, 1908), British History Online. Web. 7 February 2025. https://prod.british-history.ac.uk/vch/beds/vol2/pp293-299.
In this section
SHILLINGTON WITH LOWER STONDON and LITTLE HOLWELL
Sethlindone (xi cent.), Suthlingdon (xiii cent.), Shutlyngdene, Shetelyngton (xiv cent.), Shytlington (xvii, xviii cent.).
The parish of Shillington is situated in the hundreds of Clifton and Flitt. Its area is 5,003½ acres, of which 3,126¾ acres are arable land, 834½ permanent grass, and 74¾ woods and plantations. (fn. 1) The soil is strong clay, the subsoil, clay. The crops are cereals of the usual kind. The slope of the ground is from south to north, the greatest height being 581 ft., the lowest 156 ft. above the ordnance datum. There are old chalk-pits in the south of the parish. The village of Shillington is grouped round the conspicuous mound on which the parish church stands. On the west there is a fall of some 70 ft. to the outlying part of the village known as Hill Foot End. On the east, where the main part of the village stands, the height of the mound is not so great, but from all points of the surrounding county, the fine church with its dark sandstone walls, rising among the white stones and monuments of the straggling churchyard, with the village pleasantly grouped below, forms an effective and delightful picture.
Close to the church are the schools and some picturesque old houses of timber and brick. The vicarage lies below the church a short distance to the south. There is a mill in the north of the parish. No main road or railway passes through Shillington, the nearest station being Henlow on the Great Northern Railway main line. Several small streams rising in the hills on the Hertfordshire border run north-east through the parish, flowing through Campton and Shefford to join the Ivel.
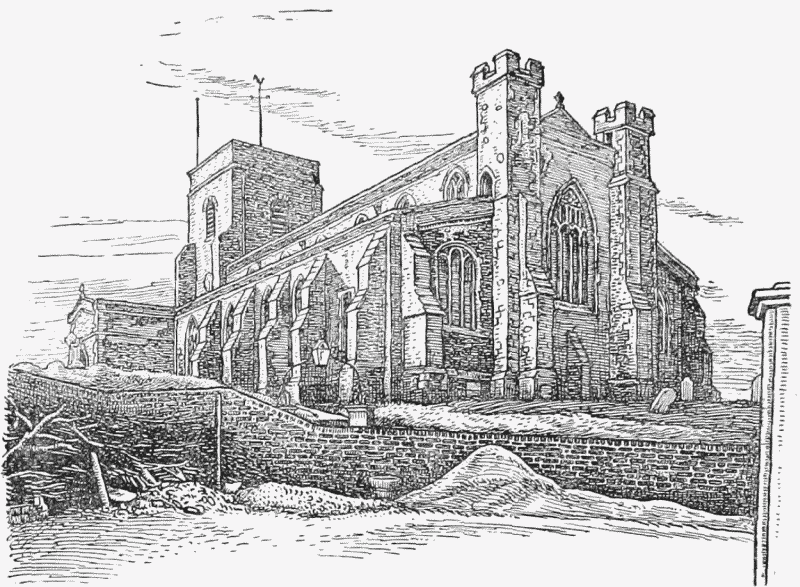
Shillington Church from South-east
The five chief hamlets of the parish are Lower Stondon in the north-east, Pegsdon on high ground three miles south from the village on the hills which form the Hertfordshire border, Aspley—with Aspley Bury manor—one mile to the south, Little Holwell, three miles east, and Woodmer End and Bury End close to the village on the north. Miscellaneous Roman remains have been found at Shillington. (fn. 2) The parish was inclosed by Act of Parliament in 1802. (fn. 3)
Among place-names may be mentioned the following: Brade Fen and Maundeacres, occurring in the thirteenth century; (fn. 4) Essyngwell, found from the fifteenth to the seventeenth century; Bury Lotts, Plashe Brade, Church Pannell, (fn. 5) Chesill, Abbots Hedge, Colvers Croft, Milfield, the Pounds, and Aldwick Marsh, which are all found from the fourteenth to the eighteenth century. (fn. 6)
Manors
The origin of the manor of SHILLINGTON is to be sought in the land which formerly belonged to Ailwin, an alderman of Edgar, and which was purchased between 1016 and 1034 by Æthelric bishop of Dorchester. (fn. 7) This land, then estimated at 3 carucates, the bishop subsequently bestowed upon the abbot of Ramsey, the gift being confirmed by Edward the Confessor and William I. (fn. 8)
At the time of the Domesday Survey the manor, held by the abbot of Ramsey, was assessed at 10 hides, and worth £12. (fn. 9) The abbot continued to hold this manor as of his barony of Broughton, and received various grants in Shillington during the thirteenth century. Thus Ralph de Tyville, who in 1230 had recovered half a carucate of land there from Hugh Grandim, (fn. 10) in 1265 granted it to the abbey, (fn. 11) and about the same time Peter de Buel made a similar grant in Shillington, (fn. 12) and the Testa de Nevill states that in the thirteenth century the abbot held altogether 27 hides in Shillington, Pegsdon, Barton, and Little Holwell, which were assessed at four knights' fees. (fn. 13) In 1251 he received a charter of free warren, (fn. 14) and in 1311 claimed view of frankpledge in his manor. (fn. 15) The abbot was in the habit of leasing out the manor, of which the rent (together with Pegsdon) was estimated in 1336 at £113 6s. 8d., (fn. 16) and in 1450 at £86 3s. 11d. (fn. 17) The difference between these rents may be due to the fact that between the two dates mentioned certain lands acquired by the abbey in mortmain without licence had been forfeited to the crown and regranted to Thomas Fauconer. (fn. 18)
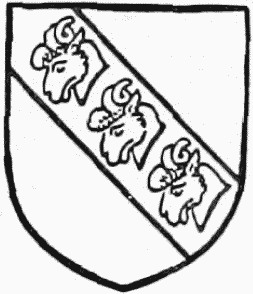
Ramsey Abbey. Or a bend azure and thereon three rams' beads argent cut off at the neck and having horns of gold.
Shillington manor remained in the possession of the abbey till its dissolution, at which time its value was assessed at £88 2s. 10d. (fn. 19)
In 1540 Henry Bord was made bailiff, (fn. 20) and Shillington then became part of the honour of Ampthill. It was conferred on the Princess Elizabeth in 1551, (fn. 21) and later formed part of the dower of Anne wife of James I. (fn. 22)
During the sixteenth and seventeenth centuries the site of the mansion-house of the manor was leased out by the crown, which reserved to itself the right of holding court leet and view of frankpledge in the manor. (fn. 23)
In 1594 George Rotherham held it on a twentyone years lease, (fn. 24) and in 1625 the king leased the manor for ninty-nine years to Sir Henry Hobart and others, as trustees, (fn. 25) who transferred it three years later to Anthony Chester, (fn. 26) whose son Henry was holding in 1662. (fn. 27)
In 1711 (three years before the expiration of this lease), Roger Gillingham sold to John Borrett for £1,340 the annual rent of £78 6s. 2¾d. from the manor of Shillington, which rent had been purchased in 1678 of Dr. Peter Barwick. (fn. 28)
Nothing further has been found concerning this manor until in 1764 John Briscoe left by his will Shillington Bury to Henry earl of Essex for life with remainder to Margaret Arnold and Frances Skegness, daughters of Grey Longueville. (fn. 29) Upon the death of the earl in 1800, the property came in moieties to Grey Arnold, the great-grandson of Margaret, and to Bridget Frances Anne, granddaughter of Frances Skegness. (fn. 30) About the middle of the nineteenth century, Shillington Bury, till then the property of Miss Profit, was purchased by Mr. Hanscombe, whose son Mr. Wm. Hanscombe owns it at the present day. (fn. 31)
The first mention that has been found of a second manor in Shillington, afterwards called SHILLINGTON or ASPLEY BURY, held of the abbot of Ramsey, is in 1476, when Thomas Lawley transferred this so-called manor to Thomas Rotherham archbishop of York, (fn. 32) who left it at his death in 1500 to Thomas Rotherham, son of his brother John. (fn. 33) Thomas Rotherham was succeeded by his son Thomas, who conveyed the manor to a son, a third Thomas and his wife Alice, for their lives. (fn. 34) George, their son, held the manor from 1561 to 1599, (fn. 35) and his son John, having succeeded him, appears to have alienated this manor, as in the case of Luton (q.v.) to Sir Robert Napier, (fn. 36) for in 1651 he was holding a court at Shillington, (fn. 37) and like Luton it remained in this family to the death of Sir John Napier in 1714. (fn. 38) In 1748 the manorial court was held by Sir Conyers D'Arcy, and in 1759 by the earl of Holderness, (fn. 39) who in 1760 sold the property to Joseph Musgrave, (fn. 40) and henceforward it follows the same descent as Aspley Bury manor (q.v.) in the same parish.
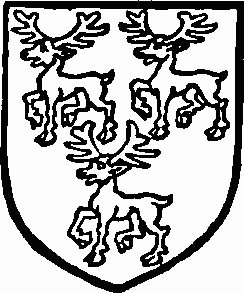
Rotherham. Vert three harts tripping or.
No mention of the so-called manor of ASPLEY or ASPLEY BURY has been found before 1503, in which year Ralph Lane conveyed one-third of this manor to Thomas Montague and Mary his wife for life, with reversion to himself. (fn. 41) He died in possession of this manor in 1541, (fn. 42) and was succeeded by his son Robert, who was holding in 1556, in which year he transferred a messuage and land forming part of the manor to Laurence Eton. (fn. 43) Between this date and 1612, though no record has been found of the transfer, Aspley Bury passed into the possession of Richard Franklin, (fn. 44) whose son John, knighted during his father's lifetime, succeeded him in 1612. (fn. 45) His sister Elizabeth married Sir Christopher Musgrave, and received Aspley Bury as her marriage portion. (fn. 46) The manor was held in 1757 by their son Joseph, (fn. 47) whose nephew George held the property till his death in 1861. (fn. 48) His son, George Musgrave, was succeeded by a son Edgar, whose son Horace Edgar Musgrave at present owns the property. (fn. 49)
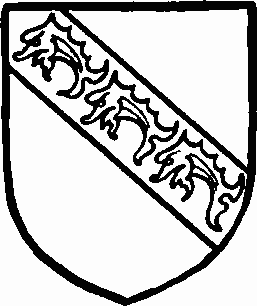
Franklin. Argent a bend azure with three dolphins argent thereon.
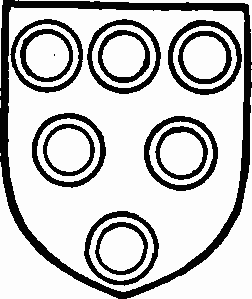
Musgrave. Azure six rings or.
A manor of LITTLE HOLWELL, sometimes called NETHER HOLWELL, existed in this parish in the thirteenth century, the earliest holders of which assumed the place-name as surname. It appears to have been held in chief, though no mention of the overlordship has been found, but on the forfeiture of Robert Belknappe in 1388, it fell into the king's hands. (fn. 50) In 1200 Stephen de Holwell held property in Little Holwell, for in that year he alienated a virgate here to Ralph de Standon, (fn. 51) and in 1203 Simon de Holwell alienated a virgate to Robert son of Ascelin. (fn. 52) Another Stephen de Holwell granted the manor to William of Holwell for life in 1257, (fn. 53) whilst John de Holwell held Holwell in 1272 by a fortieth part of a knight's fee. (fn. 54) In 1314 Walter de Holwell held the manor, (fn. 55) which was alienated by his son Nicholas in 1342 to John Avenel. (fn. 56) He transferred it in 1364 to John of Buckingham bishop of Lincoln, (fn. 57) who in 1383 granted it for fifteen years to Robert Belknappe. (fn. 58) Robert Avenel son of John, who married Juliana daughter of Robert Belknappe, disputed the claim of the bishop to the manor, (fn. 59) and it was finally arranged that Robert and Juliana should have the manor, which, failing their heirs, should revert to Robert Belknappe. They subsequently died without heirs, and the manor fell to Robert Belknappe, (fn. 60) and he having been found guilty of treason in 1388, Little Holwell escheated to the crown. (fn. 61)
Reginald Braybroke received a grant of the manor in the following year on payment of an annual rent of 20 marks, which was afterwards remitted. (fn. 62) In 1492 Elizabeth daughter of Gerard Braybroke, who married first William de Beauchamp of St. Amand, and afterwards Roger Tocotes, (fn. 63) died in possession of the manor, (fn. 64) which then passed to her son Richard Beauchamp of St. Amand, who died in 1508 without issue. (fn. 65) Further traces of this manor are scanty; in 1528 Thomas Brook of Cobham, as kinsman and heir of Gerard Braybroke, relinquished his right in the manor to John Foule, (fn. 66) and in 1532 Thomas Pares and others gave up their right in Little Holwell to James Dod of London, haberdasher, (fn. 67) but nothing further has been discovered of the history of this manor, which appears to have become extinct.
The manor of HOLWELL BURY appears to have originated in the 3½ hides of land which the abbot of Ramsey held in Holwell at the time of Domesday (1086), (fn. 68) though no mention of it as a manor is found until the fifteenth century. About 1255 William de Holwell held 2 hides of the abbot, for which he gave 10s. per annum and suit at the courts of Broughton and Shillington. (fn. 69) In 1302 one of the same name was holding by feudal service of the abbot in Little Holwell, (fn. 70) as also in 1346. (fn. 71)
Thomas Hobard in 1513 enfeoffed Edmund Jenney and other trustees of Holwell Bury manor to the use of George Ashfield and Margery his wife (probably daughter of Thomas). Margery Ashfield died in 1525, leaving a son Robert as heir, (fn. 72) who in 1553 sold Holwell Bury to Thomas Snagge for £530, (fn. 73) and his son Thomas sold the manor in 1576 to John St. John of Bletsoe. (fn. 74) Oliver St. John, his son, again sold it in 1601 for £1,800 to Richard Hale, (fn. 75) who held it till his death in 1620, (fn. 76) being followed by his son William (fn. 77) and his grandson, another William, the latter holding Holwell Bury in 1670. (fn. 78) The Hales continued to hold this property until the middle of the nineteenth century, when it was purchased by Mr. Dodwell. The property has since been dispersed, and that portion which includes the old farm-house and buildings has been purchased by Mr. Hartley of Liverpool, and is now used as a fruit-growing farm. (fn. 79)
The hamlet of PEGSDON (Pechesdone, xi cent.; Pekesdene, xii cent.) gave its name to a manor which was assessed at the time of the Survey at 10 hides, and was worth £10. (fn. 80) It appears to have become merged in the abbot's manor of Shillington at an early date (q.v.), for in 1311 the abbot claimed the hamlet of Pegsdon as member of his manor of Shillington. (fn. 81)
At the time of the Survey the abbot held half a hide in LOWER STONDON, (fn. 82) which afterwards became attached to the manor of Shillington. (fn. 83)
Hanscombe End is a district of Shillington, and a family of Hanscombe has been settled in this parish from the thirteenth century. In 1288 Reginald Hanscombe was a suitor at the abbot of Ramsey's court of Shillington, and the name constantly recurs in subsequent court rolls. (fn. 84) A branch of the family owned land in Great Holwell in the fifteenth and sixteenth centuries, (fn. 85) and in 1537 Robert Hanscombe died in possession of land in Shillington. (fn. 86) Descendants of this family are at the present day resident in Shillington.
Three mills are mentioned in the Domesday Survey as belonging to the abbot of Ramsey in this parish. Of these, one was a broken-down mill in Shillington of no value, (fn. 87) the other two were in Pegsdon, and were worth 27s. 8d. yearly. (fn. 88) A charter of confirmation by Henry I to the abbot of Ramsey mentions a mill recently constructed in Shillington, (fn. 89) so the ruined mill of the Survey may have been restored, but one mill only appears to have survived beyond the fifteenth century. This mill is first mentioned in a lease, dated 1265, by Ralph de Tyville to the abbot of Ramsey, and is described as being near the bridge of 'Watewale.' (fn. 90) At the Dissolution Whatwell Mill, as it was called, became crown property with the other possessions of the abbey; it formed part of the dower of Anne wife of James I, who in 1612 granted it to Edward Ferrers. (fn. 91) In 1341 a mill is mentioned as belonging to the manor of Little Holwell in the parish of Shillington, which Nicholas de Holwell at that date transferred to John Avenel. (fn. 92)
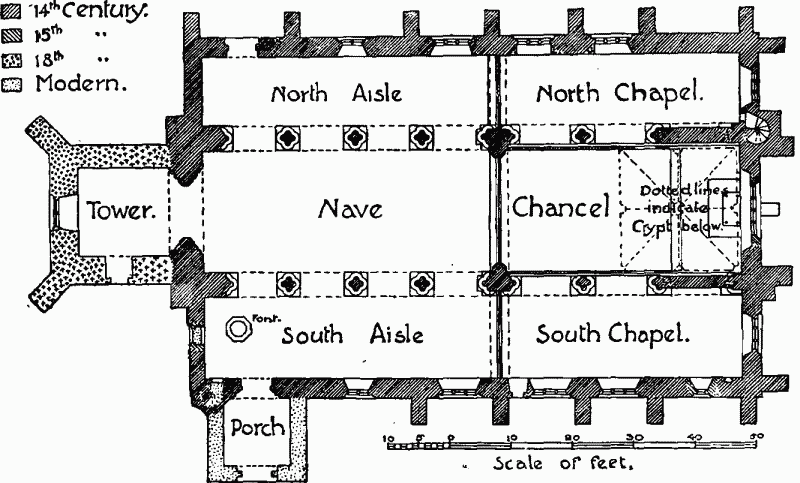
Plan of All Saints' Church, Shillington
In the thirteenth century mention has been found of a park at Shillington on the occasion of a release by William le Coynte and Alice his wife to the abbot of Ramsey of their right in land within the bounds of the park. (fn. 93)
Church
The church of ALL SAINTS stands on high ground in the midst of the village and is a conspicuous landmark for miles around. It consists of a chancel 37 ft. 6 in. by 20 ft. 6 in. with a vaulted crypt beneath its east bay and chapels on both sides of the same length, the north chapel being 13 ft. wide and the south 14 ft. 3 in.; a nave 47 ft. by 20 ft. 6 in.; north and south aisles of the same length as the nave and the same width as the chapels; south porch, and western tower 14 ft. 6 in. by 15 ft., all measurements being internal.
The building is one of great architectural merit, and of unusual design. Its plan is of the simplest, a great clearstoried hall running from end to end, broken only by the wide and lofty chancel arch, and flanked by aisles of the full length. It seems to have been begun from the east about the year 1300, without reference to any previously existing building on the site, unless the difference in width between the aisles is to be attributed to some arrangement of the older church. The crypt under the east bay of the chancel, made necessary by the rapid eastward fall of the ground, points to the fact that the former chancel did not extend so far eastward as the present, but nothing more can be said of it, and the only fragment which seems to be preserved is part of a thirteenthcentury capital of good style, now lying in the crypt. In 1333 (fn. 94) Bishop Burghersh of Lincoln issued a commission to compel the parishioners of Shillington to repair the nave of their church, from which it would appear that the rector had already rebuilt the chancel by this time and that the parishioners were slow to do the same to their portion of the church. The nave details follow those of the chancel, and there is little sign of any pause in the work, such as is suggested by the commission; it may be that the intention was to compel the parish to finish off a work which had been some long time in hand, and was not being pushed on with any energy.
One result of the rebuilding of the church on an enlarged plan has been that the building is rather too long for its site, and the foundations both at the east and west have given trouble from time to time. The western tower fell in 1701, and the south-west porch has had to be rebuilt, while at the east end there is some evidence of failure in the blocking of the northeast stair and the rebuilding of the eastern gable in the fifteenth century. The original east window was also at this time replaced by a smaller window, set within its jambs. The western tower was not rebuilt, after its fall in 1701, till 1750. The chancel is of three bays, with arcades having arches of two orders, the outer with a sunk chamfer and the inner with a quarter-round moulding. The piers are of four engaged rounded shafts with hollow chamfers between, and the capitals and bases have mouldings of excellent detail, following the plan of the pier. Over the arches are moulded labels, and at the level of the sills of the clearstory windows runs a moulded string. The clearstory windows are of two cinquefoiled lights with a quatrefoiled spandrel in the head, the tracery being renewed throughout, and the roof is of low pitch with modern timbers. The east window of the chancel is a fifteenth-century insertion of four cinquefoiled lights with tracery and a transom in the head; it is framed by the rear arch of the much larger original window, which has a band of four-leaved flowers and a moulded label springing from human heads, and engaged shafts in the jambs. The eastern arches of both arcades are blocked as high as the springing by solid masonry walls, coped at the top, the bonding showing that this is part of the original work, to form an inclosure for the high altar. The external elevation of the east end of the church is distinctly imposing, the angles of the chancel being accentuated by rectangular turrets, the northern of which contains a stair leading from the ground level to the roofs, and by a gallery in front of the east gables to the south turret, in which a short stair leads down to the roof of the south aisle. The turrets are embattled, and the gallery between them has a plain parapet, on the cornice at the base of which is the Ashton rebus, an ass and a tun, in reference to Matthew Ashton (Asscheton), a former rector, who died in 1400 and was buried in the church. The chancel arch is fine and lofty, of two moulded orders with half-octagonal responds and moulded capitals and bases: close to its north jamb on the east is the rood-loft doorway.
Under the east bay of the chancel is a vaulted crypt, 19 ft. square, lighted by two small lancets on the east, and approached from the north-east by a passage which formerly led from the base of the north-east turret stair. The crypt has a round central column with a moulded capital, from which spring four transverse and four diagonal ribs, with plain chamfers, the arc of the transverse ribs being approximately a semicircle, and that of the diagonals in consequence elliptical. At the angles and centres of each side are detached shafts with moulded capitals and bases standing out from the walls, which, like the vault, are of plastered rubble.
The north chapel has a three-light east window with cinquefoiled heads and geometrical tracery, under a two-centred arch. The inner jambs have engaged shafts, with moulded capitals and bases, and the rear arch has a rich and intricate irregular series of mouldings, with a moulded label and carved dripstones.
In the south-east angle of the chapel is a doorway to the north stair turret, and the entrance to the vault below the chancel is by a trap-door in front of it, but it is evident that the turret stair was originally continued downwards to the crypt, and that it was found necessary to block up the lower part at a later date, probably for strength. The two north windows of the chapel are each of three cinquefoiled lights with geometrical tracery. The jambs and rear arch are old, and like those of the east windows, but have been in part blocked to make room for two eighteenth-century monuments. The tracery has been renewed recently, as indeed has that of all the side windows.
The western arch of the chapel, in line with the chancel arch, is a two-centred drop-arch, dying into the wall on either side, and of the same detail as the arcades except that it has no labels.
The east window of the south chapel only differs from that on the north in its tracery, the heads of the three lights being cinquefoiled and four-centred with plain pierced spandrels, under a segmental arch; the rear arch has the fourteenth-century detail used elsewhere.
In the eastern bay of the south wall is a late fifteenth-century window of one light, with a plain square head and segmental rear arch; its ledge inside forms a seat. The two three-light windows to the west of it are similar to those opposite, in the north chapel, but in their complete original form with the attached shafts to the inner jambs.
At the south-west angle of the chapel is a doorway, probably part of the original design; its two-centred segmental arched head cuts into the south-western window, and the base of the jambshafts has been lifted up to stand on the arch. The western arch of the chapel corresponds to that of the north chapel.
The nave arcades are of four bays, the details being like those of the chancel arcades, with slight differences in the bases and abaci. The three clearstory windows on each side are also like those in the chancel. The walls west of the responds of the arcades are considerably thicker than those over the arcades, and it is possible that they may be the remains of an earlier nave.
Each of the nave aisles has two windows, one of three lights in the eastern bay, the other of two lights in the bay next to it; the lights are cinquefoiled, with geometrical tracery over, and the windows are of plainer detail than those in the chancel, having plain splayed jambs on the inside, and rear arches of simpler section.
There are doorways in the west bays of both aisles, with fine fourteenth-century moulded details; over the south doorway is a modern porch, replacing an original porch of two stories, which had a span at the north-west angle, the blocked lower door of which, with an ogee head, remains in the wall west of the entrance doorway.
In the west wall of the same aisle is a blocked doorway with rebated jambs and a four-centred arch; it is a fifteenth-century insertion, and cuts partly into the south-east buttress of the tower.
The only detail now remaining of the mediaeval tower is the tower arch of three orders with moulded capitals and bases of the same style as those in the nave; the jambs have a half-octagonal inner order and a half-round outer order, with a hollow chamfer between. Above the arch is a plain square-headed opening from the second stage of the tower.
The tower itself, built in 1750, as recorded on a slab in the south wall, is of red brick and absolutely plain, with an unbroken parapet and round-headed belfry windows, entirely unworthy of the church to which it is attached. It has a round-headed west window on the ground stage, into which modern gothic tracery has been inserted.
The roofs of the nave and aisles retain some of their old timbers, but have been reconstructed. In the east bay of the nave are a number of modern painted shields, with the emblems of the Passion and heraldry.
The inclosing screens of the chancel remain complete, though in part of modern work—the old work being of the fifteenth century with open lights and pierced tracery in the heads, and solid lower panels, the whole effect being exceedingly good.
The rood screen has lost its loft, but otherwise remains in a very perfect state, with its central doors; a line of cresting is set as a finish to it. On each side of the central opening are six tall lights with tracery in the heads; another band of tracery was formerly inserted half-way up the lights, but is now removed.
The side screens, which fill the two western bays of the chancel arcades, and have doors at the east, are complete but for their cornices; they are less in height than the rood screen, and have narrower bays with traceried heads, which differ slightly in design on the two screens, the northern having cinquefoiled heads with tracery over, in two alternating patterns, while the southern has trefoiled heads and tracery of uniform type in each opening. There are also screens of much the same character inclosing the east bay of the south chapel, and in the western arches of the chapels; the lower part of the screen in the north chapel has three of the original traceried panels in situ, a fourth one introduced there, and the rest new; the corresponding screen in the south chapel has only one old panel complete.
To the west of the northern screen is a pew front made up with five bays of old panelling from the screens, and a few of the other pews have old woodwork in them.
In the north chapel is the fine brass of a priest, with part of a marginal inscription, and the indents of two shields above the figure. It commemorates Matthew Asscheton, canon of York and Lincoln, and rector of Shillington, 1400.
Next to it is a small brass of a priest, said to be that of Thomas Partington, rector and treasurer of York, 1485; over it is a shield with arms of three martlets on a bend. There is also a brass plate with an inscription to Peter Ashton, priest, 1538, and later floor slabs to the wife of Andrew Alston, of Bedford, 1650; to James Hanscombe, 1660; and to Thomas Sherwin, 1756.
There are five bells: the treble by Robert Oldfield, of Nottingham, 1638; the second, 1602, by Hugh Watts; third, 1603, by Newcombe; and the fourth and tenor of 1624, by Toby Norris of Stamford; while the priest's bell, by the same founder, dates from 1626.
The plate comprises a silver communion cup of 1702, inscribed 'Shitlington Church, 1702,' a second copied from it, with the Birmingham date letter for 1888; a standing paten without date letter, but inscribed 'Shitlington Parish Plate, Decm 24, 77' (i.e. 1677); and a plated two-handled covered cup, used as a flagon.
The registers date from 1544, the first book containing baptisms, marriages, and burials to 1754; the second, baptisms and burials, 1754 to 1812; and the third, marriages, 1754 to 1812.
Advowson
There is no mention of a church in Shillington at Domesday, but the rectory and advowson belonged to the abbey from the earliest times. (fn. 95) When Ramsey Abbey was dissolved they became crown property, and were granted for a short term to Lord Wriothesley. (fn. 96) In 1547 Trinity College, Cambridge, obtained a grant of the rectory and advowson and holds them at the present day. (fn. 97)
In 1514 John Oxenbrigge received licence to found a chantry with one chaplain to celebrate in the parish church of Shillington. (fn. 98) He also received a licence to grant any lands to the value of £10, not held in chief, to the said chantry. (fn. 99) In 1547 the chantry, then worth 27s. 6½d., had fallen into decay. No incumbent was kept, and no poor people relieved. (fn. 100) Rowland Bolton received a twenty-one years' lease of the Brotherhood House in 1578 at a yearly rent of 31s. 2d. (fn. 101)
Westnynge Chantry possessed land in Shillington to the value of 23s. 6d. to provide obits in the parish church. (fn. 102)
Shillington also contains a Union Chapel for the use of Congregationalists and Baptists, and a Wesleyan chapel erected in 1872. At Bury End there is a Primitive Methodist chapel, and at Pegsdon a Wesleyan.
Charities
Charity of Edward Pilsworth.—A sum of £12 14s. is received annually from the Clothworkers Company, London, and is applied as to £10 8s. in money generally among fifty parishioners, £1 to the vicar, 16s. for repair of church, and 10s. to the churchwardens.
In 1796 Samuel Whitbread, esq., by will, left £10 10s. a year, charged on the manor of Cardington, for providing clothing for the inmates of the four almshouses situated in the churchyard. In 1897 the annuity was redeemed by the transfer to the official trustees of £350 India £3 per cent. stock.
