A History of the County of Bedford: Volume 2. Originally published by Victoria County History, London, 1908.
This free content was digitised by double rekeying. All rights reserved.
'Parishes: Meppershall', in A History of the County of Bedford: Volume 2, ed. William Page (London, 1908), British History Online https://prod.british-history.ac.uk/vch/beds/vol2/pp288-293 [accessed 9 May 2025].
'Parishes: Meppershall', in A History of the County of Bedford: Volume 2. Edited by William Page (London, 1908), British History Online, accessed May 9, 2025, https://prod.british-history.ac.uk/vch/beds/vol2/pp288-293.
"Parishes: Meppershall". A History of the County of Bedford: Volume 2. Ed. William Page (London, 1908), British History Online. Web. 9 May 2025. https://prod.british-history.ac.uk/vch/beds/vol2/pp288-293.
In this section
MEPPERSHALL
Meperteshale, Maperdeshale, Mepertesale (xiii, xiv cent.); Mepartyshall, Meppersal (xv cent.).
The parish of Meppershall has an area of 1,965½ acres, of which 1,037 are arable land and 334¼ permanent grass. (fn. 1) There are no woods or plantations. The soil is composed of strong clay and gravel, while the subsoil is of gravel and sand. The chief crops are beans and peas. The ground rises regularly from north to south; the lowest point, 131 ft., is found at the extreme north boundary on the road running from Bedford to Hitchin, where it passes through the market town of Shefford; the highest level, 282 ft., is reached about 300 yards from the furthest point of the south boundary.
The village of Meppershall consists of scattered houses stretching along a mile of road running northeast to Shefford, with branch roads from the village to Stondon, Shillington, and Campton.
The church is at the south end of the village, and next it is the gabled timber and plaster manor-house, now occupied as three cottages. It is apparently an early seventeenth-century building, and has on one of the three projecting gables on its east front a thistle in raised plaster work. Behind it lie the interesting series of earthworks known as the Hills, of which a plan is given elsewhere in this history. (fn. 2)
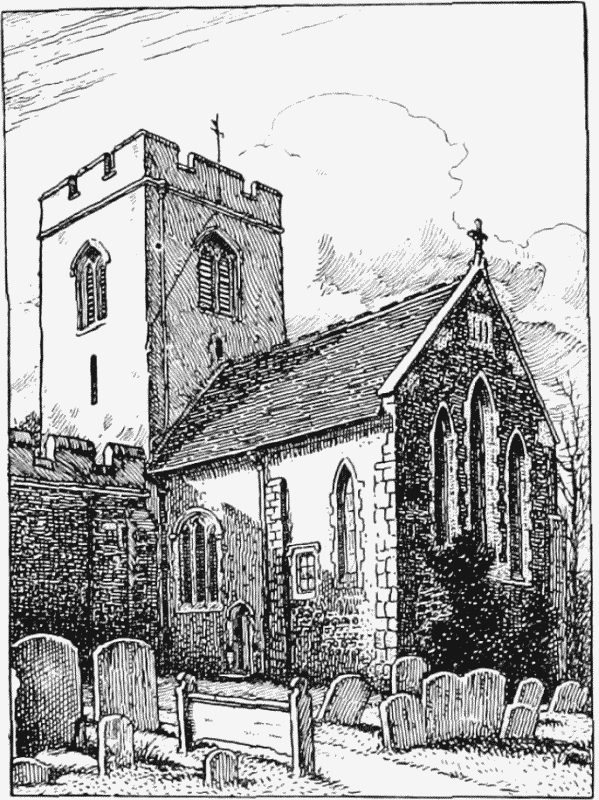
Meppershall Church from South-east
At the north-east of the village is the rectory, the house itself only dating from 1792, but occupying an old site, and partly surrounded by a moat, with several fishponds, only one of which now contains water, on the west.
A spring in the garden, which doubtless once supplied the moat, is still in use; and to the south is a large tithe-barn and farm-yard.
A drawing of the former rectory-house is preserved, showing the moat perfect and a carefully laid-out garden; while in one of the register books is a copy of Latin elegiac verses, composed about 1706 by a former rector, giving a vivid idea of the charms of the house two centuries ago.
To the north-east of the village, about a mile distant, is Chapel Farm, on the site of St. Thomas's Chapel Manor, formerly belonging to Chicksands Priory; an ancient pigeon-house stood till lately on the farm, but is now ruined; its old door, which worked on a pivot in the head and sill of its doorway, was fastened by an elaborate system of bolts, and is now at the rectory.
In the north of the parish is Woodhall Farm, the site of the manor formerly belonging to Warden Abbey; close by is Polehanger Farm, probably the site of the manor which was in the possession of the prior of St. John of Jerusalem.
The following place names are found: Wyfordhull, Hawkesokes, Desworth, Moldhigges, Wonland, (fn. 3) Crackwell alias Crackneld Wood, Drowser furlong, Poulter's Hill, Mowen Close. (fn. 4)
Manors
At the time of the Domesday Survey MEPPERSHALL was assessed partly under Bedfordshire and partly under Hertfordshire: there were 3 hides in Bedfordshire and 3 hides 1 virgate in Hertfordshire. (fn. 5) Lewin Cilt, a thegn of King Edward, had held the manor in the time of Edward the Confessor, and in 1086 it was in the possession of Gilbert son of Salaman. (fn. 6) The next reference to Meppershall occurs in the reign of Henry II, when Robert son of William de Meppershall presented the advowson of the church of Meppershall to the priory of Lenton. (fn. 7) The manor continued for nearly three hundred years in the possession of the Meppershalls, who derived their family name from it, passing from father to son without a break in the line of succession. John of Meppershall, who died seised of the manor in 1230, held it of the king by the serjeanty of the office of king's larderer, (fn. 8) and his descendants continued to hold it of the king by grand serjeanty as late as 1493; (fn. 9) in 1607 it was held of the king in chief by knight service. (fn. 10)
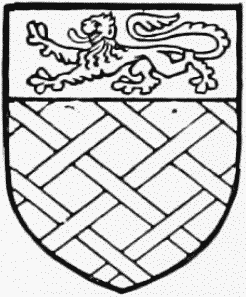
Meppershall. Argent fretty sable with a chief gules and therein a lion passant or.
John's son and heir Ranulf was a minor at his father's death in 1230, and the king appointed Nicholas de Neville guardian until he should be of age. (fn. 11) Ranulf died in 1262, and was succeeded by his son Nicholas, who was then twenty-two years old. (fn. 12) Nicholas was stated in 1316 to be lord of Meppershall, (fn. 13) and died three years later; (fn. 14) his son Robert, who succeeded him, died in 1331, leaving a widow Sarah and a son and heir John. (fn. 15) John was followed by his grandson, John son of Nicholas, who was only seven years old, in 1369. (fn. 16) The custody of the heir and lands was granted at first to John de Elton, falconer, (fn. 17) and in 1375 to John Basset. (fn. 18) In 1386 John conveyed the manor in the trusteeship to John de Broughton and John Astwick, the former of whom was the father of his wife Katherine. (fn. 19) John and Katherine had one daughter John, to whom the manor descended on the death of her mother in 1453, her father having died previously. (fn. 20) Joan married first John Butler, by whom she had a son John, and took as second husband Henry Godfrey, by whom she had a son Richard. She died in 1460, and was succeeded by her son John Butler, (fn. 21) who died in 1482, leaving two daughters, Florence Ashfield, widow, and Joan the wife of John Stanford. (fn. 22) A partition of lands was made between the sisters, but Florence probably died without issue, as her share is found later as the property of Joan. John Stanford was the second husband of Joan, and by him she had a son John and two daughters, Elizabeth wife of William Cornwallis and Mary wife of George Harvey. By her first husband, John Leventhorpe junior, she had issue Thomas Leventhorpe. She died in 1489, and John Stanford her husband was seised of the manor for his life as tenant by courtesy. (fn. 23) On his death in 1493 the manor came to his stepson Thomas Leventhorpe, son and heir of Joan Stanford. (fn. 24) Thomas died seised of the manor in 1498, leaving a son John three years old. (fn. 25) John conveyed the manor in 1557 to Richard West, (fn. 26) evidently as trustee, for in 1574 Richard West conveyed the manor to George Leventhorpe son of John. (fn. 27) George died in 1607, (fn. 28) his son Thomas coming of age in February, 1609. (fn. 29) Thomas died in 1620, and as his daughter and heir was only four years old, (fn. 30) the estate was taken into the Court of Wards and Liveries. She obtained livery of the manor in 1633, when she was sixteen years old, (fn. 31) but from this time onward the history of the manor becomes obscure.
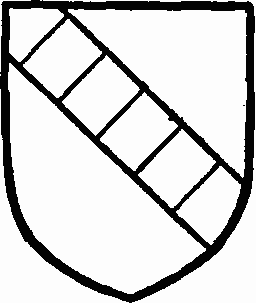
Leventhorpe. Argent a bend gobony gules and sable.
In 1651 the manor of Meppershall was conveyed to Richard Emery by Richard Stringer, husband of Ann Leventhorpe, Elizabeth Whitehead widow, and Judith Bulthan widow, (fn. 32) uncle and aunts respectively of Elizabeth daughter of Thomas Leventhorpe. Elizabeth had probably died without issue, and the manor had passed to her aunts as her nearest heirs. Richard Emery left two daughters, Elizabeth and Sarah, spinsters, (fn. 33) who inherited the manor and who conveyed it by fine to Christopher Deane and Thomas Suckling in 1688 as trustees. (fn. 34) The manor passed on the death of Elizabeth and Sarah to their aunt Frances Watson, widow, in 1697. (fn. 35) It is next found in the possession of Henry and Elizabeth Birrell and Thomas and Charlotte Fulwood, who combined to sell the manor in 1744–5 to Bartlett Mason; (fn. 36) Elizabeth and Charlotte were probably the daughters of Frances Watson, widow. In 1805 Thomas Poynter was in possession; and apparently the Poynter family had had the manor for about thirty-three years, having purchased it from the Fulwoods. (fn. 37) Thomas Poynter left two natural children, daughters according to Lysons, who states wrongly that the manor was purchased from the Fleetwoods and not Fulwoods. (fn. 38) In 1854 the manor was in the hands of the trustees of Mrs. Barbara Kane and Mrs. Pen Woodburn, and is so vested at the present day.
There was a manor in Meppershall, known as ST. THOMAS' CHAPEL MANOR, which belonged to the priory of Chicksands, and in 1285 Edward I granted to the priory free warren in their demesne land of Meppershall. (fn. 39) In 1291, the value of this holding in Meppershall amounted to £10 13s. 6d., (fn. 40) and their possessions were afterwards increased by various grants. (fn. 41) Early in the fourteenth century, the prior borrowed a sum of money from John Puisaquila of Genoa, a citizen and merchant of London, and demised to him and one Bartholomew Reckey for their lives, and to their heirs for twenty years after their deaths, the manor called St. Thomas' Chapel in Meppershall, together with Hawnes Grange for an annual rent of £200. By a subsequent agreement John and Bartholomew annulled the deeds of the demise of the manor on payment of £1,200, and having received £300 as the first instalment, they released to the prior their right and claim in the manors in 1325. (fn. 42) In 1330 the prior, called upon to show by what right he claimed free warren and view of frankpledge over tenants in Meppershall, produced the charter of Edward I, and on payment of 1 mark he was confirmed in the same. (fn. 43)
When the lands of the monastery were taken into the king's hands at the Dissolution, the priory of Chicksands had possessions in Meppershall to the value of £15 10s. (fn. 44) The manor was leased for a short time to Henry Stringer, and in 1542 Henry VIII granted it to Sir Henry Grey of Wrest and Anne his wife. (fn. 45) The manor remained in the family of the Greys for 167 years. After the death of Sir Henry, it passed to his son Henry, whose two elder sons died without issue, and the youngest son, Charles, inherited the manor. At the latter's death in 1623 his son Henry succeeded him, but died without issue in 1639; the manor then passed to Henry's sister and co-heir Susan, who had married Sir Michael Grey Longueville. Their eldest son Charles died in 1643 without issue male and the manor was inherited by the younger son Grey Longueville. (fn. 46) In 1678 Grey Longueville died, and by his will, left the manor to his wife Lucy for two years and then to his sons. (fn. 47) The elder son Grey died without issue, and the manor descended to the second son Henry, who left it at his death in 1705 to his wife Anne and their son Grey; (fn. 48) Anne and Grey sold the manor in 1709 to Christ's Hospital, London, in whose possession it still is. (fn. 49)
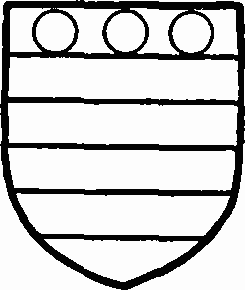
Grey of Wrest. Barry argent and azure with three roundels gules in the chief.
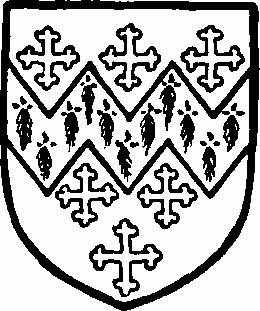
Longueville. Gules a fesse dancetty ermine between six crosslets argent.
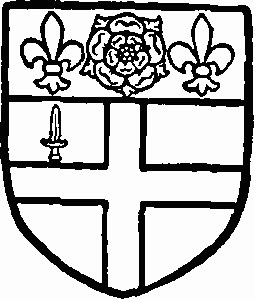
Christ's Hospital. Argent a cross gules with a sword gules upright in the quarter and a chief azure having therein a Tudor rose between two fleurs de lis or.
The manor of WOODHALL probably originated in the grant of 100 acres of land and 22 acres of wood in the parish of Meppershall to the abbot of Warden by Gilbert de Meppershall, confirmed by his son John in 1200. (fn. 50) In 1244 this land was taken into the king's hand as land of his serjeanty alienated without licence, and was held by the monks of Warden from that time of the king in chief in free alms, (fn. 51) and the abbot of Warden obtained a charter of confirmation from Henry III. (fn. 52) In 1252 Henry III granted to the priory free warren in the woods belonging to the grange of Woodhall; (fn. 53) this charter was confirmed by Edward I, and in 1330 the abbot made good his claim to free warren. (fn. 54) The value of the manor amounted to £2 4s. 3d. in 1291, (fn. 55) and it continued in the possession of the abbey of Warden to the Dissolution, and in 1535 was worth £3 6s. 8d. (fn. 56) It was then leased for a short time to Thomas Stringer, sen., and Thomas Stringer, jun., and in 1542 was granted to Sir Henry Grey of Wrest and his wife Anne. (fn. 57) Since this date it has remained in the possession of the Greys earls of Kent, and has followed the same descent as the manor of Wrest in Flitton, (q.v.), (fn. 58) passing with the title to Anthony in 1639 instead of devolving on Susan Longueville. The manorial rights are at present vested in Lord Lucas and Dingwall, as representative of the de Grey family.
The manor of POLEHANGER in this parish possibly originated in the grant of view of frankpledge, together with other manorial rights in Meppershall, to the prior of the hospital of St. John of Jerusalem by Henry III in 1258 and confirmed by Edward I in 1280. (fn. 59) This charter was also confirmed later by Edward II and Edward III, (fn. 60) and in 1291 the value of the prior's possessions in Stamford and Polehanger was £1 5s. (fn. 61) The manor was subinfeudated by the prior, and in 1335 was in the possession of Thomas, son of John de Meryng and his wife Idonia, in right of the latter, (fn. 62) but it must shortly afterwards have been alienated to the Meppershalls, for in 1361 land described as 1 messuage, 18 acres was held by John de Meppershall of the prior of St. John of Jerusalem by the service of 3s. a year, (fn. 63) and this property was held by the descendants of John de Meppershall (lords of the manor of Meppershall q.v.) of the prior of St. John of Jerusalem. Other land in Meppershall was held by the Butlers of the prior of St. John of Jerusalem, (fn. 64) and by the marriage of Joan Meppershall and John Butler, these properties were united and were described in 1482 as the manor of Polehanger, held of the prior of St. John of Jerusalem. (fn. 65) The manor then followed a like descent to that of Meppershall (q.v.) and continued in the hands of the Leventhorpes, until by some means it came into the possession of Richard Stringer and Anne his wife, uncle and aunt of Elizabeth Leventhorpe, after the death of the latter's father Thomas in 1621; Richard Stringer alienated it by fine in 1627 to William Parsell; (fn. 66) the widow and daughters of the latter alienated it by fine to Robert Lovett in 1649. (fn. 67) No further mention of the manor has been found until 1731, when it was in the possession of John Compton or Crompton, who conveyed it in the same year to George, Viscount Torrington and the Hon. Pattee Byng. (fn. 68) Lysons, writing in 1805, states that Polehanger manor was then in the hands of Sir George Osborn, bart., (fn. 69) from whom it has descended to Sir Algernon Kerr Butler Osborn, bart., one of the chief landowners in Meppershall parish. (fn. 70) In the nineteenth century the manorial rights probably lapsed as there is no trace of them to-day, but the manor-house is doubtless represented by Polehanger Farm.
Other lands in Meppershall were held by the priory of Merton (co. Surrey), which acquired 100 acres of land by the grant of Robert son of William le Despenser. These lands were held of the king by serjeanty, and the grant was confirmed by Henry II, and later by Henry III in 1252. (fn. 71) In the reign of Edward I the annual value of lands held of the prior in Meppershall, Stokesholt, Astwick, and Dunton was £5 6s. 2d., (fn. 72) and his holding in Meppershall amounted to one carucate. (fn. 73) The prior failed to make good his claim to view of frankpledge over tenants in the eighth part of the parish of Meppershall in 1330, when he asserted that the right was granted to him by Richard I and confirmed by a charter of Henry III. The jury shewed that in the reign of Henry Gilbert de Meppershall held the manor of Meppershall, to which there was then no view of frankpledge attached, and the prior had usurped view of frankpledge from the king. The liberties were therefore taken into the king's hand. (fn. 74) The last reference to the lands in Meppershall belonging to the priory of Merton occurs in the reign of Henry VI, when William Stanford of Meppershall received an acquittance from the prior of Merton for 26s. 8d. yearly rent for land in Meppershall. (fn. 75)
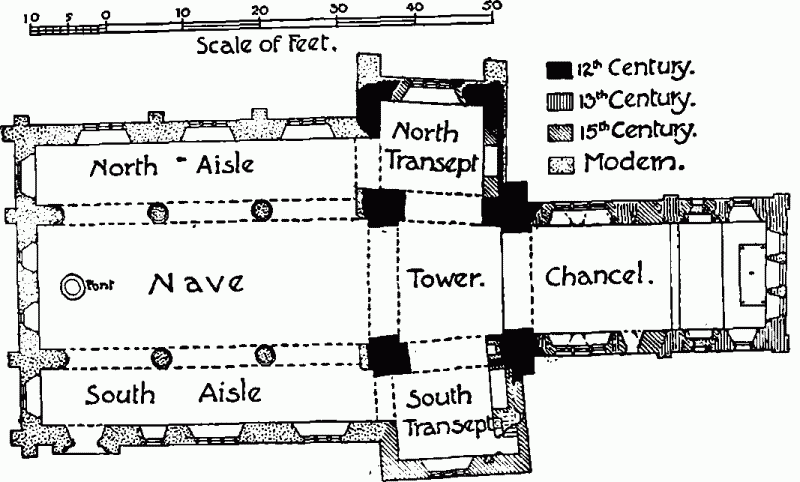
Meppershall Church.
Church
The church of OUR LADY consists of a chancel, a central tower with north and south transepts, and a nave with north and south aisles, everything west of the central tower being modern. The plan of the tower is curiously irregular, the internal width at the west end being 15 ft. 8 in., as against 13 ft. 8 in. at the east. The tower and transepts are the oldest part of the church, and belong apparently to the first quarter of the twelfth century, the early look of the work being accentuated by the material in which they are built, a dark ironstone which allows only of the simplest detail.
The transepts have a mean depth of 11 ft. 2 in. and an average width of 13 ft. 6 in. in the north transept and 12 ft. 6in. in the south, and are set out at right angles to the slanting north and south walls of the tower, thus emphasizing the irregularity of its plan. The old nave, like the present, was wider than the chancel, and this fact gives additional probability to the other evidence that the church has developed from an early building with an aisleless nave, whose width is still retained in the present nave, and a short rectangular chancel, enlarged in the early years of the twelfth century by building a tower over the chancel, and adding transepts and a new chancel to the north, south and east. The eastern angles of the tower were set on those of the older chancel, but its western angles, instead of taking a corresponding position at the west, were set on the eastern angles of the old nave, thus producing the curious and irregular plan. In the east walls of the transepts were plain semicircular arches, which spanned shallow rectangular recesses for altars, and did not open to eastern apses, as there are external buttresses, taking the thrust of the chancel arch, in such a position as to preclude the possible existence of such apses in the twelfth-century work. The twelfth-century chancel was of the same width as, but doubtless considerably shorter than, the existing one, which is of the first half of the thirteenth century. Its east wall is irregularly set out, as often happens in such cases, when an addition to an existing building is in question.
There is little evidence of a change of masonry in the north and south walls, and it is very probable that the chancel was completely rebuilt at this time, none of the twelfth-century walling being preserved.
The plan of the church has not been materially altered since the thirteenth century, except of course that the nave has been rebuilt in modern times; the later mediaeval changes are noted in the detailed description which follows.
It is impossible to say what the early nave was like, as all old work in the nave was completely destroyed at the recent restorations, when the embattled parapets of the tower and transepts were rebuilt, apparently with new material, and various other restorations carried out.
There are three lancets, the centre one being the taller, in the east wall of the chancel, all of which are modern copies of the original thirteenth-century windows, but contain a few old stones. They have moulded rear arches and shafted jambs with moulded circular bases and capitals. There were five similar lancets in the north and south walls of the chancel, of which only the eastern pair are now perfect, but traces of the others are to be seen in both walls.
Immediately to the west of the eastern pair are two wide and shallow fifteenth-century recesses with fourcentred heads and moulded jambs, and on the eastern side of that in the north wall is a small contemporary lamp niche with a flue in its head. East of the recess in the south wall is a fifteenth-century piscina of which the drain and shelf have been lost, the grooves for the latter remaining. On the outer face of the walls there are two blocked square-headed windows retaining their iron stanchions and saddlebars, which correspond in position to the recesses within but are at a higher level, so that their sills are nearly at the same height as the heads of the recesses. Their original intention is difficult to understand. On the south side of the chancel, about midway, is a fifteenth-century doorway, and at the west are three-light fifteenth-century windows on both sides. The chancel has shallow clasping buttresses at the eastern angles and similar shallow buttresses in the middle of each side wall, the whole of the exterior having been a good deal repaired at various dates.
The tower stands on plain semicircular arches of a single order, only the west face of the western arch having any moulded detail The voussoirs are of ironstone, as already noted, and at the springing of the nave and transept arches are heavy chamfered strings of limestone, those in the south transept being modern, while that at the east springing of the north transept arch is cut away, as are those of the east arch of the tower.
Above the roofs the tower rises in two stages with an embattled parapet, the belfry windows being of two-lights of fifteenth-century detail, while the second stage is lighted by single narrow twelfthcentury loops.
The arch from the tower to the north transept has been rebuilt with modern thirteenth-century detail. This transept, which now contains the organ and vestry, is lighted by a fifteenth-century window of four cinquefoiled lights, and retains in its east wall the original arched recess already mentioned, now partly filledin, a fifteenth-century recess with a four-centred head and panelled back and sides being inserted in the blocking. This is part of a general scheme of refitting which took place in the fifteenth century, and included the fitting up of new altars in both transepts, a scheme of rearrangement for the chancel, as already noted, and the rebuilding or addition of a top story to the central tower.
There are traces of colour on the stonework of the recess, and the workmanship and design are of excellent quality. South of this recess is a piscina of the same date, with a moulded cinquefoiled head and moulded jambs.
The south transept has a very similar arrangement in its east wall, but here the twelfth-century arch has been entirely removed, except for a few stones at its northern springing, as the wall has been completely rebuilt and thickened, a stair leading to the tower, and entered from the south-east angle of the transept, having been contrived in the thickness of the wall. The under sides of two of its stone steps project into the head of the altar recess, and it is lighted by two narrow slits on the east. In the east respond of the tower arch opening to the transept a tall cinquefoiled image niche has been inserted at the same date, having an embattled square-headed label, and to the south of the altar recess is a cinquefoiled piscina. Above the piscina is a bracket with two blank shields on the underside, also intended to carry an image, but it is said to have been moved from its original position. In the south wall of the transept is a large fifteenth-century window of four lights.
The nave and aisles are entirely modern, with arcades of three bays with two-centred moulded arches and round piers with moulded caps and bases. There are two modern single-light windows in the west wall of the nave of similar detail to those in the east wall of the chancel. Fisher, in his Collections for Bedfordshire, 1817, gives a drawing of a twelfth-century doorway in the nave. There is no clearstory.
The font, at the west end of the aisle, is of fifteenthcentury date, and only unusual in being twelve-sided in form.
The tower contains five bells: the treble by John Dier, 1591; the second by Taylor of Loughborough, 1882; the third by J. Briant of Hertford, 1816, the fourth by Joseph Eayre of St. Neots, 1766; and the tenor by William Emerton of Wootton, 1774.
The church plate consists of two cups and a standing paten of 1673, the latter given by Mrs. Elizabeth Salmon, and a modern plated paten.
The first book of the registers has all entries from 1713 to 1771, the second baptisms and burials from 1772 to 1812, while the third book is the printed marriage register, 1754–1812. There is also preserved with the registers of the church a set of rules for a school founded here in 1696.
The roofs are all modern except in the transepts, where there is some old work, much repaired, of the fifteenth century.
On the south wall of the chancel is the crude coloured monument of Timothy Archer, who died 1672, and two brass plates commemorating former rectors, Thomas Rawlins, 1506, and Thomas Salmon, 1706. On the east wall of the south transept is a portion of the brass of John Meptyshall, 1440, and Katherine his wife, and in the west wall another brass to John Butler, esq., 1441, and Katherine his wife.
Advowson
The church of Meppershall was given to the priory of Lenton by Robert son of William de Meppershall, and the gift was confirmed by Henry II. (fn. 76) This charter was moreover confirmed by John in 1199, (fn. 77) and also by the pope in 1205, (fn. 78) but nevertheless, John son of Gilbert, son of Robert in 1224, contested the claim of the prior to the advowson of the church. (fn. 79) The church, however, continued to belong to the priory of Lenton, and was again confirmed to the monks by Henry III in 1255; (fn. 80) it was worth £10 13s. 4d. in 1291, (fn. 81) and the priory received a pension of ½ mark from the church, which had been confirmed by Walter archbishop of Canterbury in 1319, and was confirmed by Richard II in 1382. (fn. 82) In 1535 the church was worth £22, and was still in the hands of the priory of Lenton. (fn. 83) No further trace of the advowson is found till 1631, when it was in the gift of John earl of Peterborough, (fn. 84) and he died seised of it in 1644. (fn. 85) The advowson continued in the family of the Mordaunts until 1686, (fn. 86) when by some means it passed into the possession of the Downes, who held the advowson in 1706 and 1712. (fn. 87) In 1765 it is found in the possession of St. John's College, Cambridge, (fn. 88) in the master and fellows of which it is vested at the present day.
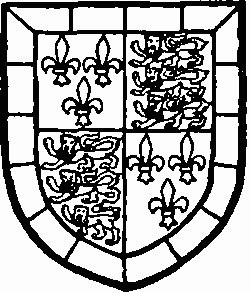
St. John's College, Cambridge. France quartered with England in a border gobony argent and azure.
There was a chapel in Meppershall, attached to the Grange which belonged to Chicksands Priory; the earliest mention of this chapel of St. Thomas the Martyr occurs in 1291, when all those penitents who should make a pilgrimage there were remitted one year and forty days' penance; (fn. 89) but it belonged to the century before, as is shown by the still existing nave. This is the only documentary evidence of the existence of the chapel, although the manor to which it was appendant derived its name from it; the ruins of the chapel, however, still stand to the south of the farm buildings, which represent the site of the old manor and are in a fair state of preservation, the chapel now being used as a barn. There is an aisleless nave of c. 1175, the chancel of this date having been replaced about 1500 by that now existing, which was built round the twelfth-century work, and is of the same width as the nave. It has a two-light east window, and another in the south wall, with a low side window at the south-west and a small north doorway. The east wall of the nave has been entirely removed at the building of the chancel, so that there is no structural division between the two. The nave has a beautiful little two-light north window with flowing tracery, c. 1320, and a second of the same kind in the south wall, and at the north-west a fine and well-preserved original doorway, with a round arch of two enriched orders, and foliate capitals the shafts of which have been removed. The entrance to the chapel is now by a tall brick-arched opening in the west wall, of modern date, and all doors and windows are blocked up. The nave roof is plain and rough, while the chancel preserves its sixteenth-century timbers, with curved braces to the principals. Both roofs are covered with red tiles, that of the chancel being slightly higher than that of the nave.
Charities
Charity of Elizabeth Emery for education, founded by deed of 17 March, 1691–2, in performance of will of Sarah Emery.
This parish is entitled to one moiety of the income of land in Wilshampstead, the other moiety being applicable in Ampthill. See above, 'Schools.'
In 1861 James Mead, by deed of trust, settled a sum of £99 12s. 6d. consols for providing poor orphan children with clothing.
The stock is held by the official trustees, and the dividends, amounting to £2 14s. 8d., are duly applied.