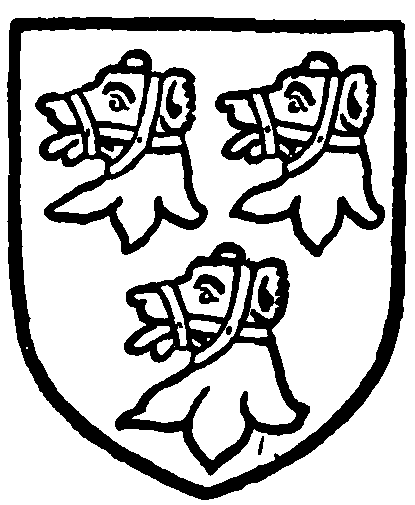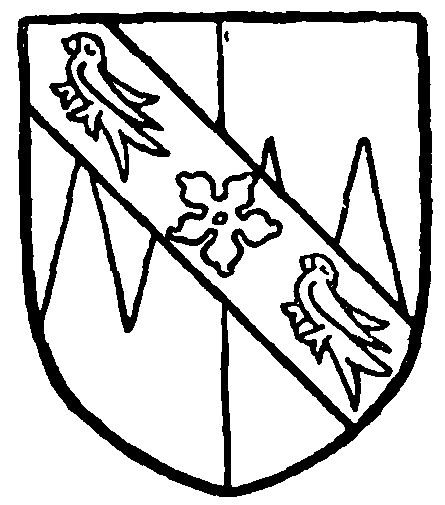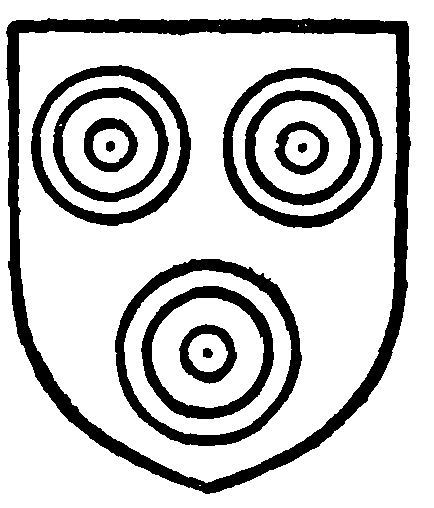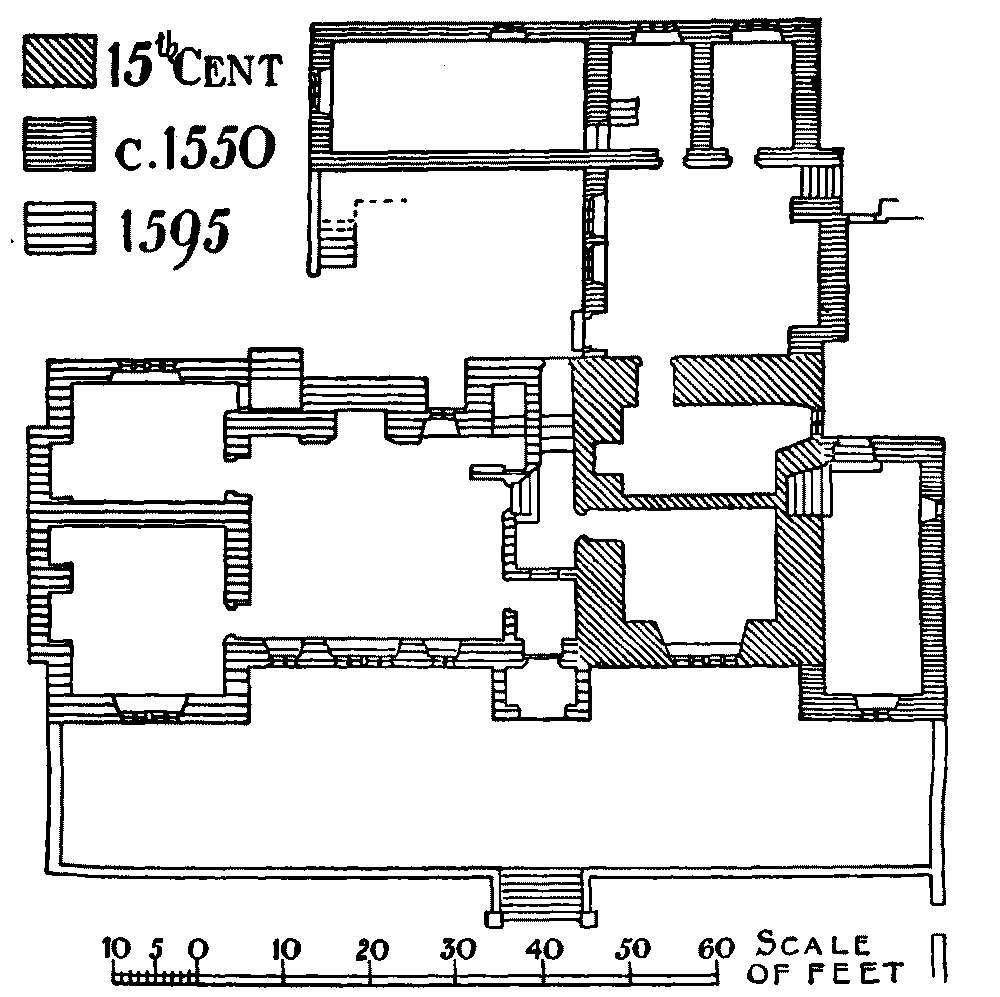A History of the County of Lancaster: Volume 8. Originally published by Victoria County History, London, 1914.
This free content was digitised by double rekeying. All rights reserved.
'Townships: Borwick', in A History of the County of Lancaster: Volume 8, ed. William Farrer, J Brownbill (London, 1914), British History Online https://prod.british-history.ac.uk/vch/lancs/vol8/pp170-175 [accessed 31 January 2025].
'Townships: Borwick', in A History of the County of Lancaster: Volume 8. Edited by William Farrer, J Brownbill (London, 1914), British History Online, accessed January 31, 2025, https://prod.british-history.ac.uk/vch/lancs/vol8/pp170-175.
"Townships: Borwick". A History of the County of Lancaster: Volume 8. Ed. William Farrer, J Brownbill (London, 1914), British History Online. Web. 31 January 2025. https://prod.british-history.ac.uk/vch/lancs/vol8/pp170-175.
In this section
BORWICK
Berewic, Dom. Bk.; Borwyc, 1255 (unusual); Berwewyk, 1292; Berwyk, 1302; Barwick, xvi cent.
This triangular township lies on the north side of the Keer, and has an area of 846 acres. (fn. 1) The surface is undulating, with a general slope from northeast to south-west, the extreme limits being 240 ft. and 40 ft. above sea level. The village, with the old hall, is in the north-west corner. There was in 1901 a population of 174.
A road from Warton to Over Kellet goes east through the village, from which there is a branch to Priest Hutton, and it is crossed at the western boundary by another road, leading from Carnforth to Burton. There is a station named Borwick on the Carnforth and Wennington branch of the Furness and Midland railway, which runs through the Keer valley. The Lancaster and Kendal Canal winds through the western part of the township, passing close to the village.
Stone quarries are worked.
Manor
In 1066 BORWICK, assessed as two plough-lands, was part of Earl Tostig's Beetham lordship, and was held by Count Roger of Poitou in 1086. (fn. 2) It was soon afterwards included in the Kendal or Warton fee of the Lancaster family, and on division was assigned to the Lindsay share, (fn. 3) thus eventually coming to the Crown.
The immediate owners took the name of Berwick from it. (fn. 4) Ralph de Berwick died in 1349 holding land in Whittington and the manor of Borwick. This manor was held of the king in chief (as of the knight's fees which had belonged to William de Coucy) by knight's service, a rent of 13s. 4d., performing suit at the court of Mourholme from three weeks to three weeks and suit at the mill there to the thirteenth measure. His heir was his son John, aged ten years, whose wardship would have been the king's had not the father just before his death committed his manor to trustees to prevent the king entering. (fn. 5) A later John Berwick died in 1438, (fn. 6) and in 1446 John son and heir of John Berwick made a feoffment of his manor of Borwick, the remainder being to Alfred son of William Berwick. (fn. 7)

Berwick. Argent three bears' heads erased sable muzzled gules.
The descent does not seem to have been in accordance with this settlement, for in 1499 Thomas Whittington and Thomas Bower alias Johnson held the manor, (fn. 8) apparently by descent. The former was succeeded by a brother John, (fn. 9) when Avery as son and heir of Thomas Berwick complained that Thomas Whittington had riotously ejected him from his manor of Borwick, Avery being only ten years old at the time. John replied that he had entered by inheritance and held in parceny with one Thomas Bower alias Williamson. (fn. 10) He retained the manor, and in 1511 was followed by his son Thomas, (fn. 11) who died in I 517, leaving two infant daughters, Margaret, aged two years, and Elizabeth. (fn. 12)
Margaret married George Redmayne, by whom she had sons Thomas and Marmaduke (fn. 13); later she married Thomas Atkinson. In 1567 Robert Bindloss purchased one moiety of the manor, (fn. 14) and in 1590 he had the whole, (fn. 15) dying seised thereof in 1595; it was held of the queen as of her duchy by the sixth part of a knight's fee. (fn. 16) He gave it to a younger son Christopher, who at his death without male issue in 1600 was succeeded by his elder brother Robert. (fn. 17)
Robert Bindloss was sheriff of the county in 1612–13. (fn. 18) He was made a knight at Lathom in 1617, (fn. 19) and at his death about 1630 (fn. 20) was succeeded by his grandson Robert, (fn. 21) who was made a baronet in 1641, (fn. 22) but sided with the Parliament in the Civil War. (fn. 23) His estates were not interfered with. (fn. 24) He probably became a Royalist before the Restoration, when he was elected knight of the shire, (fn. 25) serving as sheriff (fn. 26) later. A pedigree was recorded at the visitation of 1664. (fn. 27) Sir Robert made settlements of the manor in 1646 and 1660, (fn. 28) and died in 1688, leaving an only daughter Cecilia wife of William Standish of Standish. (fn. 29) The estates then descended like Standish, being saved from confiscation in 1715 by the proof that Cecilia Standish, who was still living, was the owner of Borwick. (fn. 30) After the death of Thomas (Strickland) Standish in 1813 Borwick went, like Sizergh, to his younger son Thomas Strickland, who died in 1835. (fn. 31) It was in 1854 sold to George Marton of Capernwray, and descended with this estate to Mr. G. H. P. Marton. No lordship is attached to it, nor is any lord of the manor recognized. (fn. 32)

Bindloss, baronet. Quarterly per fesse indented or and gules, on a bend azure a cinqfoil between two martlets of the first.

Standish of Standish. Sable three standing dishes argent.
BORWICK HALL stands on rising ground facing south, overlooking the valley of the Keer, from which it is distant about three-quarters of a mile, and is a picturesque gabled and embattled house, built by Robert Bindloss in the last decade of the 16th century. The principal front, which is 104 ft. in length, overlooks a grass courtyard or garden inclosed on its east and south sides by a fence wall and on the west by a gate-house and outbuildings, which on the other side face the old high road from Carnforth to Borwick. Adjoining the gate-house on the south side is a long range of buildings, now used as barns and stables, but which are said to have been erected by Christopher Bindloss for the accommodation of his pack-horses on their way from Kendal to London. About 30 yds. to the east of the house a small stream runs southward to the River Keer, and the gardens are on the north and north-east. The plan follows in general the usual type of central hall and end wings, but with some important modifications, and there is evidence suggesting that the house has been built round an older keep or peel tower at two different periods, not, however, very far removed from one another, the earlier work being what is now the north-east wing at the back, with the narrow structure running westward at right angles to it. Assuming this to have been the case, the present kitchen may have been intended originally as the hall, the principal front of the house facing west on to the road. The tower, which forms so conspicuous a feature in the actual front elevation at the east end, set back between the projections of the porch and the narrow east wing, measures externally 36 ft. by 28 ft., the longer length being from north to south, and the walls are 6 ft. thick, those in the rest of the building being nowhere more than 3 ft. The chief evidence that the main building to the west of the tower is of later date is the existence of quoins and a straight joint at the junction of the tower and the staircase bay at the north-west angle, where the walls are flush at the back, and the raised level of the ground floor. However this may be, the present south front west of the tower seems to be unquestionably Robert Bindloss's work, the date 1595 at the top of the staircase apparently being the time when the building was approaching completion. This being so, it follows, if the above assumption be correct, that the back part of the house is some years earlier in date.
The building has been for many years uninhabited, and is falling into a state of dilapidation. Some repairs appear to have been made in 1812, that date occurring on the lead spouts of the south front, and the upper room over the hall has undergone a rather unfortunate restoration at a later period. The back part of the house is inhabited by a farmer, and the gate-house is also occupied, but otherwise the building stands empty and desolate.
The gate-house is built of stone, with rough-cast walls and stone slated roof. The gateway is 9 ft. wide, with a low three-centred arch constructed of large wrought stones chamfered on the edge, but without hood mould, and above is a panel with the initials of Sir Robert Bindloss and Rebecca (Perry) his wife, with the date 1650. The passage-way is 19 ft. 9 in. long, with rooms on each side lit from the courtyard, the only windows on the west side to the road being one of four lights over the gateway and a two-light window on either side. Between the windows are two chimneys corbelled out at the level of the upper floor, the whole forming a rather good composition. The end gables, facing north and south, have stone copings and ball terminations. The range of buildings south of the gateway is about 250 ft. in length, and comprises a barn, stables and other outbuildings. The roofs are covered with modern blue slates, and there are five old stone doorways facing east with flat four-centred arches, two of which, however, are built up, and two later square-headed doors. The original small square openings remain in the bottom story, but all the upper windows, which were of two lights with hood moulds, have lost their mullions. There are no windows to the road, but there is a stone inserted in the wall bearing the initials of Robert Bindloss and his wife Agnes and the date 1590. (fn. 33) The stone, however, is said to have been originally in a gateway which preceded the present one, being preserved in the later buildings at the time of their erection by Christopher Bindloss.
Borwick Hall is built of stone, but with the exception of the north side, or back of the tower, the whole of the exterior walling is covered with roughcast, which gives the house a far less dignified appearance than it would have possessed if faced with ashlar, or even rubble masonry, and the roofs are covered with modern blue slates. The doors, windows, parapets and other dressings are of sandstone, but the lower windows of the south front appear to have been renewed. A terrace with stone balustrade runs the full length of the front, with a flight of seven steps opposite the porch to the grass court. The stone balustrade, however, was originally at the other side of the house, as shown in Nash's drawing, (fn. 34) the front terrace wall formerly terminating with a wooden rail and posts. (fn. 35) The south elevation is well broken up with gables and by the great mass of the keep, which consists of four stories and rises to a height of about 45 ft. The wings project only 7 ft. and are of unequal width, the west wing being 2 5 ft. across and that on the east only 17 ft., or little wider than the porch, which is carried up the full height of the building and forms a kind of flanking wing on the west side of the tower, while between the porch and the west wing, above the hall, is a dormer gable breaking the straight length of plain parapet. With the exception of those of the basement story of the tower and the east wing, all the front windows have transoms, and string courses divide the building horizontally all round, except the tower, which has an unbroken surface of wall its full height. The gables have ball terminations and corbelled ends, and the battlements of the tower are moulded all round. The porch has a semicircular outer arch with moulded impost and hood mould, above which is a modern shield with the arms of Marton impaling Dallas. There is a stone seat on each side, and the inner door has a square head and moulded jambs with a threelight window over. The door, which is the original oak one with Y knocker, opens on to a square lobby, from which a stone doorway with moulded jambs on the left leads into the hall. Here the usual arrangement of the screens is not followed, the result apparently of its being an addition to the original design. A door in the east wall leads by steps down to a kind of lower lobby, giving access to the north courtyard and to the lower rooms of the tower, while the main staircase leads from the north-east corner. At the west end are two parlours, and there appears, by the evidence of the walling and steps on the outside, to have been a doorway in the north-west corner opening directly on to the north courtyard. The hall is 30 ft. by 23 ft. 6 in., with a boarded floor and a plain plaster ceiling in three bays, 11 ft. 6 in. high. The walls are panelled to a height of 8 ft. with plain square panelling, which has been removed in the window reveals. The room is lit on the south side by three windows, the middle one of four lights and the others of two lights each, and there is also a similar twolight window on the north side between the fireplace and the stairs. The fireplace is of stone, and has a flat four-centred arch 6 ft. wide and 5 ft. high, and bears the initials R.B., but has apparently been restored, and the room contains a good 17th-century oak table 13 ft. 6 in. long by 2 ft. 6 in. in width. The two rooms in the west wing, opening from the hall, are now bare, but the larger one facing south was formerly panelled in oak.

Plan of Borwick Hall
The stairs are of stone, within a bay 10 ft. square, the walls of which are panelled in deal, terminating in a gable with a three-light transomed window at the level of the attic floor. At the stair head is a kind of stone balustrade 3 ft. 3 in. high carried on circular pillars 6 in. and 4 in. in diameter, on the coping of which are carved the name of alixander brinsmead mason and the date 1595 in raised letters 3¼ in. high. The stairs, which are in short flights with corner landings round a central square newel, open at the first floor level directly on to a large room over the hall and entrance 37 ft. 6 in. long by 23 ft. in width, exclusive of the bay over the porch, which is 8 ft. by 7 ft. 6 in. deep. The room, which has been a good deal restored, is lit on the south in the same way as the hall and by two windows of two lights on the north side, with a continuous window of six lights and two on each return in the recess or bay over the porch. In the west wing are two rooms similar in size to those below, but now modernized and without interest, and in the roof an attic gallery with dormer lights on the south side. A small room at the west end of the gallery, measuring 7 ft. 9 in. by 7 ft. and usually called 'Clarendon's Room,' (fn. 36) retains some good original oak panelling, and another room on the north side, known as the 'Coffin Room,' (fn. 37) is a kind of closet 11 ft. 6 in. by 8 ft. 6 in. at its widest end, formed partly above the fireplaces of the hall and room over it, the flues of which are carried up on either side of the window terminating in diagonally set chimney shafts, with a small balled gable between. Similar chimney shafts placed on each side of a gable occur again in the north-east wing, and on a larger scale in the west gable of the wing running west from it.
The lower or basement rooms of the tower are without interest, but on the 'ground floor,' which is midway between the ground and first floors of the main block, 6 ft. above the floor of the hall, is an interesting room known as the 'chapel,' 17 ft. 6 in. by 16 ft., with a recess 5 ft. 9 in. wide and 2 ft. 6 in. deep in the west wall, which may have been originally a window opening, but has been used, apparently in the 18th century, for the altar, being decorated with stars and the sacred initials on a blue ground. The east and south walls are panelled their full height in deal painted to look like oak, and on the north and west in plaster similarly treated. The window recess on the south side is 4 ft. deep, and the window, like those to the floor above, is a transomed one of four lights with hood mould, probably inserted in the tower at the time of its reconstruction in the 16th century. From the 'chapel' access is gained to the small east wing, in which on the same level are two rooms traditionally allotted to the 'priest.' The first of these is 11 ft. 9 in. by 11 ft. 3 in., panelled its full height of 8 ft. 6 in. in deal painted to resemble oak, and with a low two-light window on the south side and another on the east. Below the floor is a space 4 ft. high known as 'the priest's hiding-place,' but probably merely a hiatus caused by the wish to keep the floors level without unduly increasing the height of the room below. The back room, which is 14 ft. 9 in. by 11 ft. 3 in., has a stone fireplace and late square panelling its full height, each panel painted with a tied olive branch and the joints of the framing ornamented with alternate gilded stars and fleurs de lis. The size of the room is reduced by a screen bay in the south-west corner giving access to the front room, and there are windows on the north and east. The upper rooms in the east wing are without interest. The line of an older and lower gable can be seen at the back, showing that the wing has been raised a story, probably at the time the hall was built. The tower is now covered with two slated hipped roofs having lead gutters, and there is a turret at its northeast corner, the upper part of which has been rebuilt.
The north-east wing is 39 ft. long, but less in height than the rest of the house, the eaves of the roof being level with the sills of the first floor windows of the main block. It is, however, extremely picturesque viewed from the west, and the roof, together with that of the western returned wing, retains its original stone slates, on which a profuse vegetation consisting largely of ferns and yellow stonecrop has formed. The kitchen is 22 ft. by 21ft., with a flagged floor and plaster ceiling 9 ft. 3 in. high, and is lit by a transomed window of six lights on the west side. The fireplace opening opposite is 12 ft. wide and 6 ft. 6 in. high, but is partly filled in with a modern range. There are two doors at the north end and an external one at the north-east corner, suggesting a screen arrangement if this were ever the hall. At the south end another door leads into the tower, the basement of which is level with the kitchen floor, and there is a modern door in the south-west corner to the yard. The returned wing, which incloses the back courtyard on its north side, is 32 ft. long by 17 ft. in width and two stories in height, with an external stone staircase at its southwest corner giving access to the upper floor by means of a covered way or verandah the full length of the south front. The verandah roof is a continuation of that of the building supported by wooden posts, between which is a plain wooden balustrade, the whole forming a very picturesque feature in conjunction with the mullioned windows and dormer gable of the north-east wing overlooking the courtyard. (fn. 38)
At the north-east corner of the building are what appear to be the ruins of a domestic chapel swung round from the house at a slightly different angle, and measuring about 32 ft. 6 in. by 25 ft. externally. The average height of the walls is now about 7 ft. 6 in., and in the south side is the lower part of a five-light window 7 ft. wide, the sill, jambs and part of one of the mullions of which still remain. The sill of the east window is also in position, the bases of three mullions being visible, but at the north end it is embedded in the wall or broken off. The walls are 2 ft. 6 in. thick and of rubble masonry, and the window jambs and mullions have been moulded. The ruins now inclose piggeries connected with the farm.
The gardens on the north side of the house extended eastward across the brook up the hill-side in a succession of terraces which may still be traced. The east boundary wall of the upper terrace is continued southward to a hill known as Bull Cop, on which is a tower which may have been the dovecote.
The estate of the Bower family, above mentioned, can be traced for some time. (fn. 39) One or two other families appear in the records. (fn. 40) Edward Sharp of Borwick, who died in 1909, inherited through the Taylor family; he was succeeded by his son Mr. Wilham James Sharp.
The moor was inclosed in 1820. (fn. 41)
The Church of England is represented by St. Mary's Church; the vicar of Warton conducts service. A chapel formerly stood on the green near the hall, (fn. 42) and was in the time of the Commonwealth served by Richard Sherlock, afterwards rector of Winwick. The Book of Common Prayer being then prohibited, he is said to have used an echo or imitation of his own composition. (fn. 43) He was a benefactor to the poor of the township and parish. After the Restoration the vicar of Warton is said to have ministered there occasionally. The estate passing to the Roman Catholic family of Standish in 1688, the building was closed (fn. 44) and fell into decay.
