Survey of London: Volume 38, South Kensington Museums Area. Originally published by London County Council, London, 1975.
This free content was digitised by double rekeying. All rights reserved.
'Buildings of the Domestic Revival and later', in Survey of London: Volume 38, South Kensington Museums Area, ed. F H W Sheppard (London, 1975), British History Online https://prod.british-history.ac.uk/survey-london/vol38/pp325-348 [accessed 29 January 2025].
'Buildings of the Domestic Revival and later', in Survey of London: Volume 38, South Kensington Museums Area. Edited by F H W Sheppard (London, 1975), British History Online, accessed January 29, 2025, https://prod.british-history.ac.uk/survey-london/vol38/pp325-348.
"Buildings of the Domestic Revival and later". Survey of London: Volume 38, South Kensington Museums Area. Ed. F H W Sheppard (London, 1975), British History Online. Web. 29 January 2025. https://prod.british-history.ac.uk/survey-london/vol38/pp325-348.
In this section
CHAPTER XXIII - Buildings of the Domestic Revival and Later
In 1899 Halsey Ricardo published an article in The Magazine of Art in which he remarked that formerly 'for a man who was intending to build himself a house in town, the choice was between something striking by the hand of an architect, and something humdrum by the unaided hand of the builder. The east side of Queen's Gate a dozen years ago was a very good instance of the case.' (fn. 6) Whether Victorian houses of the type reviewed in the previous chapter were often the work of builders quite 'unaided' by any architect is doubtful. But in any event the revolt against them is well illustrated in the area of this volume by houses strikingly 'architect-designed'. (fn. 1) In one part, the north-east end of Queen's Gate referred to by Ricardo, the slow proceedings of the ground landlords meant that (until recently) the brick-building of the last quarter of the nineteenth century was well represented (Plate 107c, 107d), and the area of this volume still contains both early and mature examples of the 'domestic revival'. They show the hunger for an animated façade and an 'interesting' plan; and equally the unaltered arrangement of the house between family and servants. The latter still slept in the basement if male and in the roof if female, and used a staircase sometimes more ingeniously segregated than before. The area also contains some early and admired blocks of flats where the usual English arrangement for the servant to sleep in the apartment was observed, in contrast to the French practice of a quite separate servants' floor. Apart from Albert Hall Mansions, discussed below, Alexandra Court at Nos. 171–176 Queen's Gate, built to Paul Hoffmann's designs in 1898, was well regarded for its planning (Plate 113a; fig. 86). (fn. 7) Two other blocks of flats in Queen's Gate built on smaller sites at the same period, and now demolished, were No. 177 (architect Arthur Young, builders Patman and Fotheringham, Plate 111c) (fn. 8) and Nos. 181–183 (architect Delissa Joseph, builder H. Lovatt of Wolverhampton and London, Plate 107d). (fn. 9)
The buildings of the 'revival' and its aftermath were individualistic and call for separate treatment. It may be noted, however, that a transition towards the new approach to house-building is observable in Palace Gate (see Chapter III), where about 1870 the firm of Cubitt's, who were there the freeholders, turned from terrace-housebuilding to the provision of sites for big, detached architect-built houses, although most of these were not in the 'advanced' mode. The work of the 'revival' in this area is most plentifully represented by houses of Richard Norman Shaw's designing. The earliest of these, at No. 18 Hyde Park Gate (1871), where, however, his hand may not be fully expressed, has already been discussed (see page 36). So, too, has No. 8 Palace Gate of 1873, by J. J. Stevenson, where the new style is more completely developed (see page 46). Significantly, the owner-occupier of that house, H. F. Makins, was a youngish man, aged about thirty-one, and another wealthy man of about the same age, J. P. Heseltine, quickly followed him in Queen's Gate.
The manner of designing with which we are now concerned never aspired to a rigid syntax, and although most commonly labelled Domestic Revival or Queen Anne, contained elements frequently drawn from other periods and other countries. The architect of No. 8 Palace Gate, J. J. Stevenson, was the leading publicist of the style and preferred the term Free Classic, but, although perhaps more accurately descriptive, this was never generally adopted. The buildings influenced by the new movement were almost invariably constructed in brick—usually red—and were characterized by architectural detailing derived from English and Flemish houses of the seventeenth and eighteenth centuries. Early examples were notable for a carefully contrived irregularity in their elevational design, but in many cases this was superseded by the simple symmetry epitomized in Shaw's design for No. 170 Queen's Gate. Gables, which had been virtually absent from the London street house since the Great Fire, reappeared and became a prominent feature of the style. Often elaborately shaped, they were usually crowned with a small pediment. Their picturesque effect was frequently emphasized by the disposition and form of the other elements in the façade, such as bay and oriel windows, massive chimney-stacks, and cut-brick decoration often with a floral motif. Even at the north-east end of Queen's Gate, where the houses were structurally attached to their neighbours, they made no architectural concessions, but rather announced their deliberate reaction against the houses which Stevenson disparaged as 'swathed in the dead-clothes of stucco'. (fn. 10)
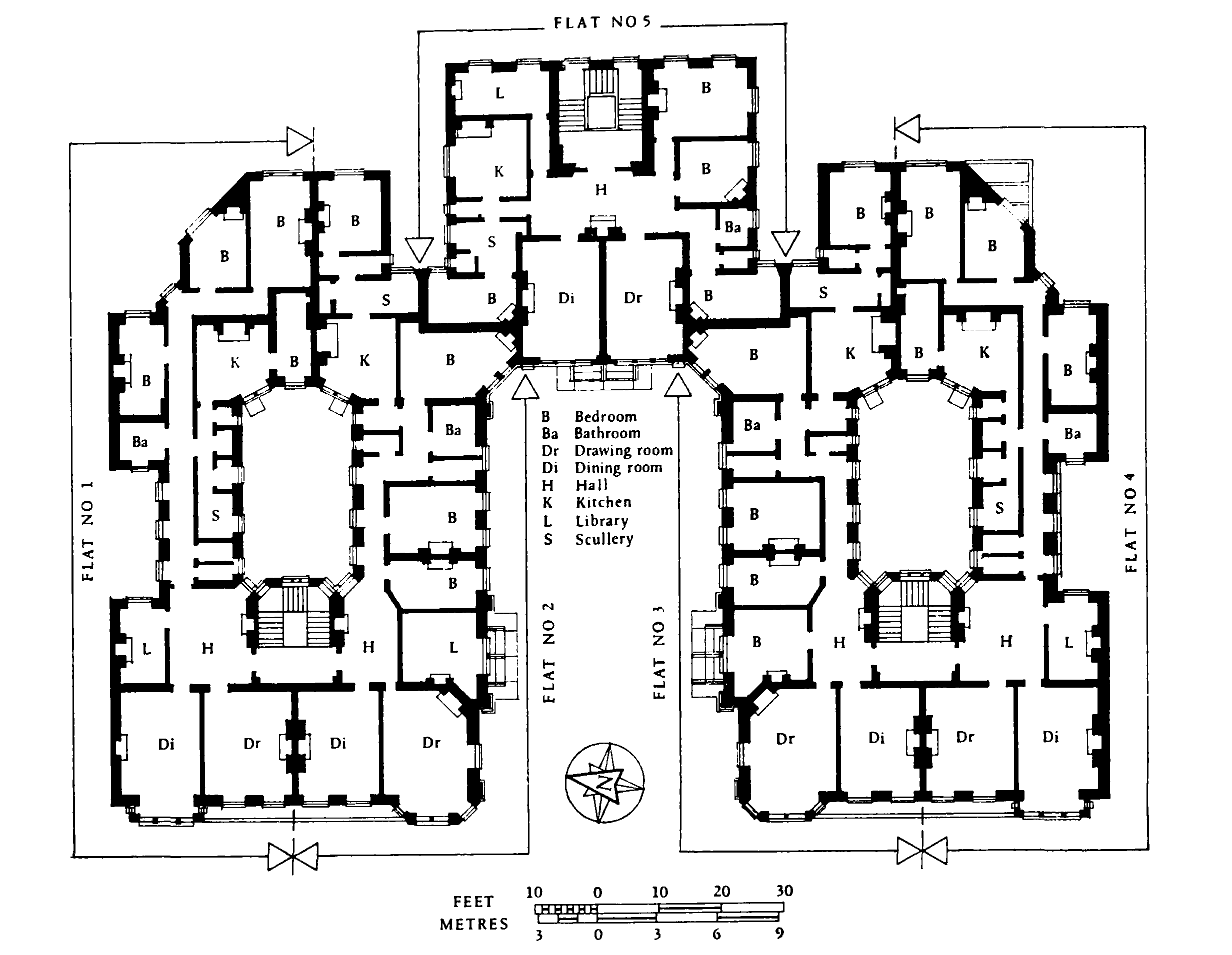
Alexandra Court, Nos. 171–176 Queen's Gate, floor plan of five flats, c. 1905
It was not simply in the treatment of their elevations that the architects of the 'Queen Anne' style broke with the traditions of street architecture in London. The planning of their houses, too, was characterized by a similar spirit of freedom from precedent, with rooms disposed according to their use or with an eye to spatial effect rather than in conformity with the established arrangements familiar in the London house for over two centuries. Some technical advances were also made in the specifications and fittings. Cavity walls were used by Stevenson at No. 8 Palace Gate, and Shaw favoured the use of iron in his floor construction. Lifts were incorporated in several of the houses, and the number of bathrooms and water closets bore a more suitable relationship to the size of the household.
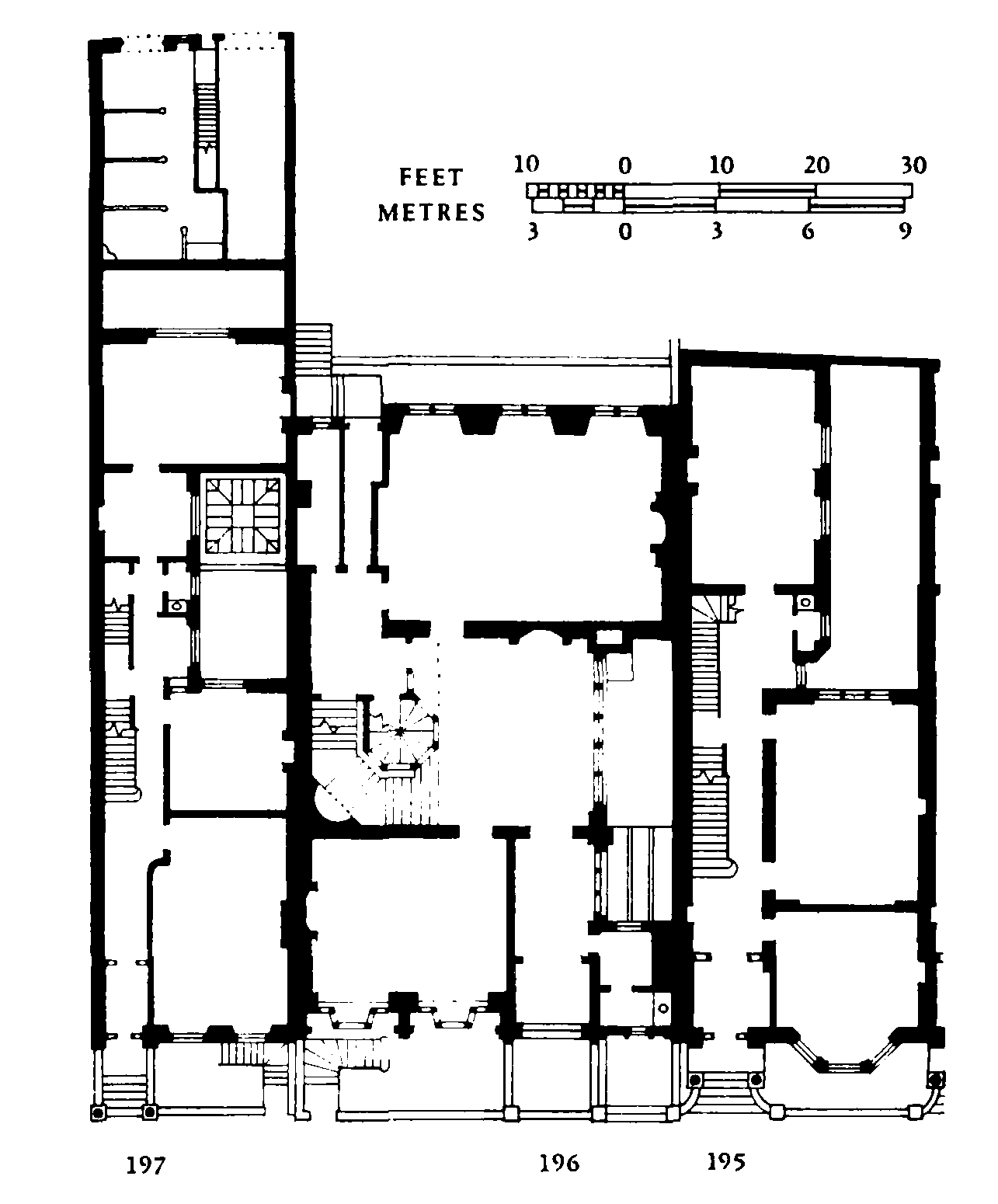
Nos. 195–197 Queen's Gate, ground-floor plans of three adjacent houses built 1874–7
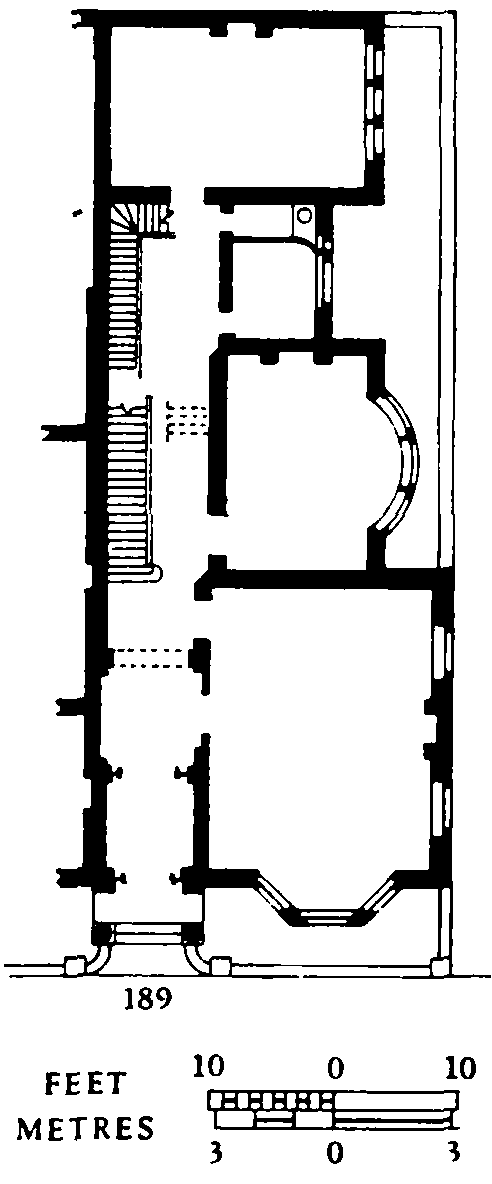
No. 189 Queen's Gate, ground-floor plan of a builder's corner house of 1880. Compare figs. 92–94 for corner houses of 1885, 1888 and 1891–2
In championing the 'Queen Anne' style, Stevenson felt that it was 'the natural outcome of London materials and modes of work', and that it was a style that 'adapts itself to every modern necessity and convenience'. (fn. 11) He also emphasized its cheapness of construction, pointing out that 'a flat arch of red cut bricks is the cheapest mode of forming the window head' and that 'as the gables rise above the roofs it costs nothing, and gives interest and character to the building, to mould them into curves and sweeps'. (fn. 10) However, it is unlikely that economy was ever a reason for the adoption of the style in this part of Kensington in the last decades of the nineteenth century.
The antecedents of the style can be sought in the houses that Philip Webb designed in 1864 for Val Prinsep in Holland Park Road and in 1867 for George Howard in Palace Green. J. J. Stevenson's own house in the Bayswater Road, built in 1871, and his work with E. R. Robson for the London School Board in the early years of that decade, are important stages in the acceptance of Queen Anne, but there can be no doubt that the most influential practitioner of the style was Richard Norman Shaw. Apart from the slightly problematic No. 18 Hyde Park Gate his first work in this part of Kensington was Lowther Lodge of 1873.
Lowther Lodge (Royal Geographical Society)
Plates 96, 97; fig. 18 on page 53, plans a, b between pages 54–5, and figs. 89, 90
In 1870 William Lowther of Park Street, Mayfair (1821–1912), a Member of Parliament and nephew of Lord Lonsdale, bought from Lord Auckland a property fronting on Kensington Gore and near the newly building Albert Hall, together with the house called Eden Lodge. (fn. 12) The price is unknown, but his father had just asked £36,210 from another prospective purchaser. (fn. 13) Lowther's wife, a daughter of Lord Wensleydale, was of artistic inclinations, and by May 1872 the papers of Norman Shaw show that various plans (not necessarily all of his devising) were in existence for the redevelopment of the site. Eden Lodge was to be replaced by another house nearer the road, and in one plan the disposal of part of the garden for speculative building was foreshadowed by a scheme to place three or more adroitly sited houses on Exhibition Road, where William Lowther obtained a strip of frontage for £13,500 from the 1851 Exhibition Commissioners. (fn. 14) In the event, Shaw's contribution was limited to one big house for the Lowthers' occupation. The contract drawings are dated July 1873. (fn. 15) Shaw's perspective view was exhibited at the Royal Academy in 1874 when The Building News, a periodical well disposed to his work, hailed him as 'an artist' and the house as displaying 'the most uncompromising Queen Anne character', whereas The Builder thought it '"Queen Anne" with the edge taken off—blunted a little into Gothicism', and liked only the simple-seeming, convenient planning. The house, unfinished internally, was visited by the Architectural Association early in 1875 (fn. 16) and was probably completed later that year.
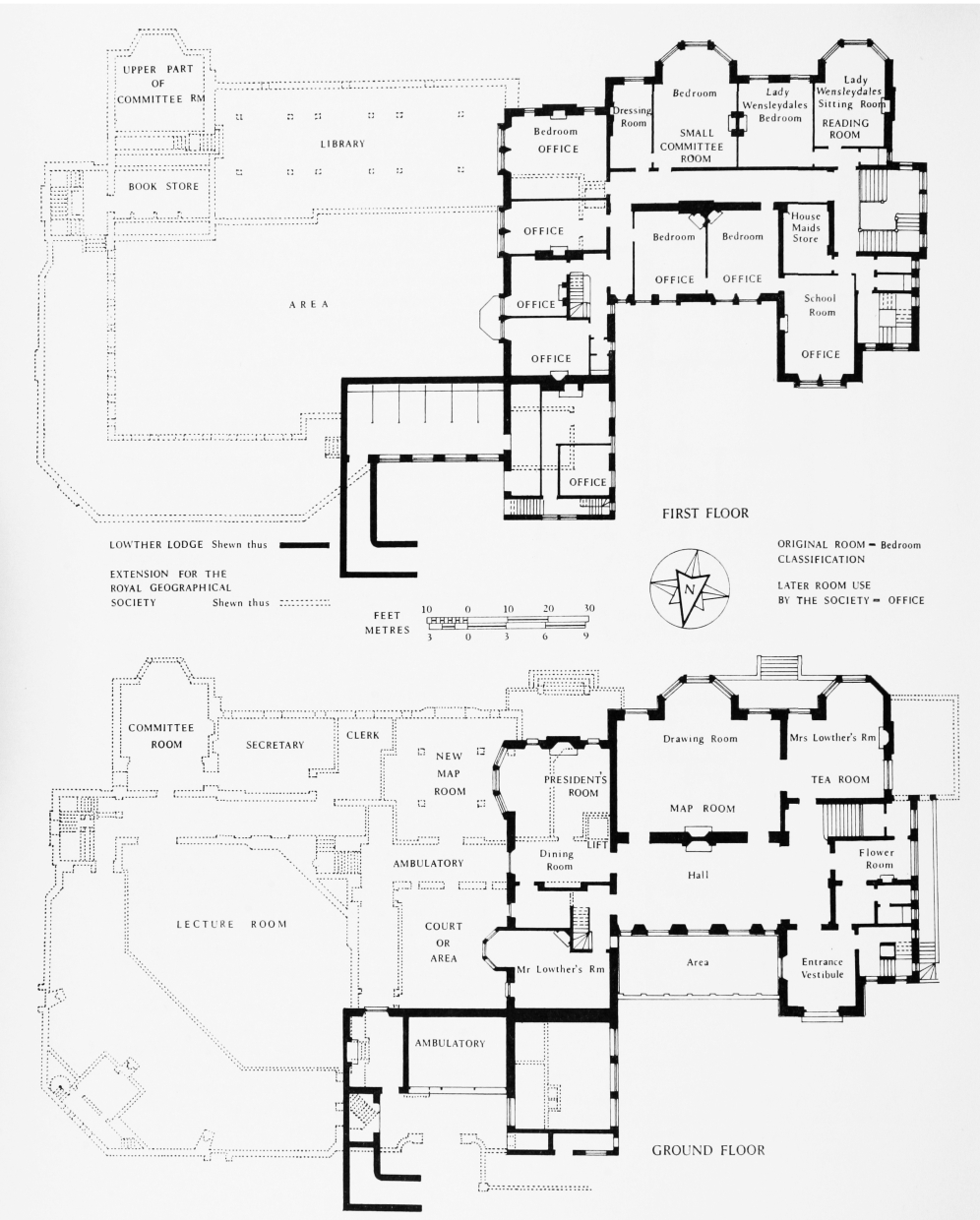
Lowther Lodge, Kensington Gore, and extension of 1928–30 for the Royal Geographical Society
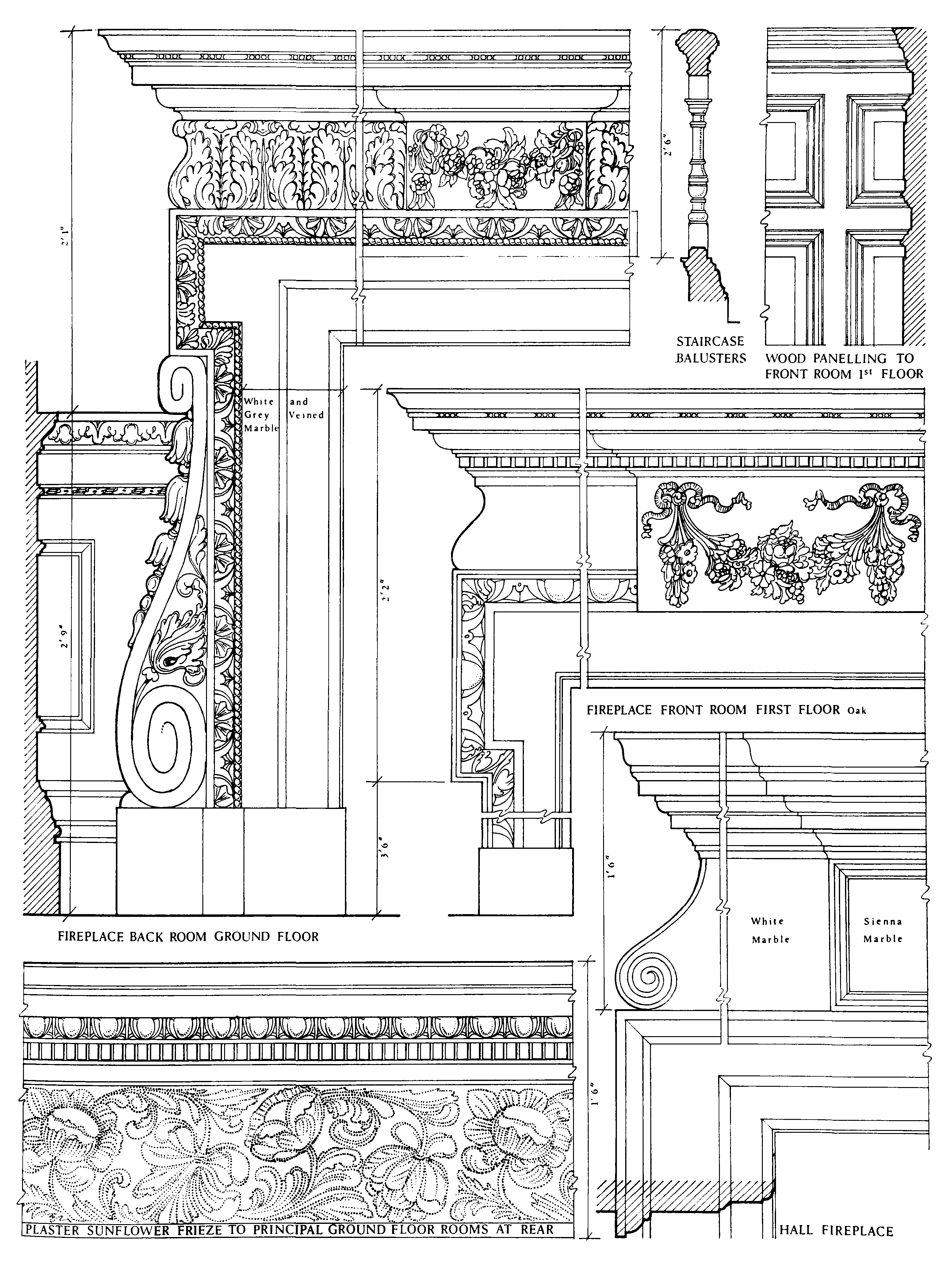
(facing page). Lowther Lodge, Kensington Gore, details
The house is a very lively composition in red brick with rendered coved eaves, seeming to bear the influence of Shaw's early partner, W. E. Nesfield (Plate 96). Its comfortably spread-out plan is set off by a strongly vertical emphasis in its architectural features, with long narrow fenestration, tall pedimented gables, and towering panelled chimney-stacks. Despite the irregular appearance given to the principal front by the attached stable block the complex projections and recessions in the elevations of the house itself produce a deliberately balanced effect. The thin pilaster-strips and floral motifs which decorate the entrance front were to become a recurrent theme in Shaw's subsequent houses. Considerable ingenuity was shown in the internal planning of the house. The kitchen and service rooms were in the basement, with the scullery located beneath the coach-house. On the ground floor the understated entrance in the west wing led through an entrance hall into a spacious centrally placed inner hall from which the principal staircase and reception rooms were entered: the subsidiary apartments off this hall included a 'flower room'. The main bedrooms were on the first floor, as were the stables, which were placed above the coach-house and reached by an inclined ramp. The nursery and the bedrooms for the female servants were on the second floor. Some of the interior fittings and decorations survive.
The builder was W. H. Lascelles of Finsbury. The brickwork is an early instance in London of the return to the use of narrow facing-bricks, here supplied by Messrs. Gibbons of Ipswich. The roof-tiles came from G. W. Lewis of Broseley, Shropshire. (fn. 17)
The contract drawings were witnessed on Shaw's behalf by Ernest Newton. (fn. 15)
The house was given some publicity by The Building News, which thought it 'an excellent specimen of plain, substantial, and unaffected workmanship'. In fact, 'a six miles' walk, and half an hour's thoughtful attention' would be well repaid by Shaw's new house here and his other at No. 196 Queen's Gate on the 1851 Exhibition Commissioners' estate. (fn. 17) Indeed, the Commissioners, particularly in the persons of Lord Spencer and their surveyor, (Sir) Henry Hunt, had evidently been favourably impressed by Lowther Lodge and it was followed by five other buildings of Shaw's designing on their estate. A quarter of a century later Muthesius recognized its strong influence on contemporaries (compared with the less publicized work of Philip Webb). He also noted its character half-way between a town and country house, retaining the location of domestic offices and servants' quarters in a basement storey but eliminating main living rooms from the first floor. (fn. 18)
For many years the house was screened from Kensington Gore by a high brick wall. At the back the garden was very soon dominated on the west by the towering blank walls of Shaw's own Albert Hall Mansions. William Lowther, however, retained the house until his death in 1912, when his son James Lowther (Speaker of the House of Commons) sold the house for £100,000 to the Royal Geographical Society under its President, Lord Curzon. (fn. 19) In 1927 funds became available to the Society when a building lease was granted of part of the garden for the erection of a block of flats, Princes Gate Court, facing Exhibition Road (architects T. P. Bennett and Son), (fn. 20) and in 1928–30 Lowther Lodge was altered and extended to the designs of the architects G. L. Kennedy and F. B. Nightingale (Plate 114a). The thoughtfully designed new work included a lecture theatre. (fn. 21) The external wall, largely windowless for acoustic reasons, has masonry niches containing a statue of Shackleton by C. Sargeant Jagger unveiled in 1932, and of Livingstone by T. B. Huxley-Jones unveiled in 1953. (fn. 22)
Long before, William Lowther had disposed of the southernmost part of his garden, and here Stevenson built the two houses known as Lowther Gardens.
Lowther Gardens
In September 1875, as Lowther Lodge was being finished, William Lowther made an agreement with a builder, Matthew Scott of Earl's Court Gardens. This was to lease to him the southern part of the garden, about ninety-three feet deep, when Scott had built a house on the land to the satisfaction of Lowther's surveyor, F. J. Clark. (fn. 23) Architecturally, the important requirement was, it seems, the use of red brick. (fn. 24) In the following summer of 1876 a design was exhibited at the Royal Academy of two houses, not one, to be built on the site. It was dated March, and was by the architect William Young. In September The Building News illustrated Young's design and said the work was about up to ground level. (fn. 25) But the slow progress in fact betokened a change of architect that had already taken place. In May Matthew Scott had assigned his interest in the building agreement, together with the work done by him on the site, to Colonel W. T. Makins, a Member of Parliament holding important City directorships, who was then living in 1860-ish stucco at No. 34 Holland Park. (fn. 26) Colonel Makins's brother had just built himself No. 8 Palace Gate in the fashionable style of its architect J. J. Stevenson, and Colonel Makins, abandoning the Scott-Young scheme, turned to Stevenson for a pair of houses in a rather more advanced style than Young's. In the month of the Building News feature Stevenson was discussing with Makins the design and cost of the houses, called Nos. 1 and 2 Lowther Gardens. In contrast to Young's houses, each would have light and ventilation on all four sides, but he considered that there was less 'work squeezed into the space' than at the Palace Gate house and that the cost per cubic foot—1s. or perhaps less—would not be so high as there. Stevenson thought No. 1 would cost £10,571 and No. 2 £7,991. (fn. 27) The houses were sufficiently finished by the summer of 1877 to win the favourable attention of the 1851 Exhibition Commissioners' board-chairman, Lord Spencer. (fn. 28) In December 1877 Lowther leased the site to Makins, (fn. 29) and by September 1878, when The Building News illustrated the houses, the latter was in residence at No. 1 and had sold No. 2 to another occupant. The Building News named the architects as J. J. Stevenson and his partner A. J. Adams. (fn. 30) Elevational drawings are, however, signed by Stevenson alone. (fn. 31)
Both houses are excellent examples of the 'Queen Anne' style, profusely decorated in cutbrick, and with a sense of vigorous movement imparted to their elevations by the polygonal bay windows and irregularly disposed balconies (Plate 101a). Although both houses have open pediments to their upper-floor windows, and their principal windows are framed with superimposed pilasters, simple differences in decoration and the careful symmetry of the entrance front to No. 1 emphasize their division into separate establishments. The principal reception rooms of No. 1 were situated on the ground floor, but the drawing-room of No. 2 was on the first floor.
The south front of No. 1 originally looked on to the north-east entrance of the 1851 Exhibition Commissioners' exhibition galleries and the Horticultural Society's garden across a new roadway that was intended to approach the Albert Hall round the back of the garden's crescent arcades. It was more than ten years before the roadway was extended, straight westward, as Prince Consort Road. No. 2 faces Exhibition Road and was renumbered 29 in that road in 1966.
In 1920 the Commissioners bought No. 1 Lowther Gardens for £18,000, (fn. 32) and have since occupied it as their offices.
When the Lowther Gardens houses were beginning, the first of Norman Shaw's street houses in Queen's Gate was nearing completion. The four that he designed in Queen's Gate may conveniently be discussed together.
No. 196 Queen's Gate
Almost all the east side of Queen's Gate northwards of Prince Consort Road that was offered by the 1851 Exhibition Commissioners on building lease in 1873 was developed more or less within the established stylistic range of South Kensington. The sole and striking exception was No. 196. By May 1874 it had been agreed to let this wide site to J. P. Heseltine, aged about thirty-one, a resident in Onslow Gardens and member of a firm of stockbrokers. (fn. 33) On the other side of the newly built Albert Hall the picturesquely composed mansion, Lowther Lodge, was rising to Norman Shaw's design, and probably Heseltine already proposed to employ Shaw to build him a house that would bring a similar individuality of design to the street architecture of the neighbourhood, as the conditions of the lease were modified to permit the erection of a 'detached' house. (fn. 34) As built, however, the detachment was chiefly stylistic.
Heseltine intended the house for his own occupation. He soon became an early member of the Society for the Protection of Ancient Buildngs, established a notable reputation as a collector and connoisseur of art and was for many years a Trustee of the National Gallery (for a time acting as co-director). (fn. 35) Though himself a talented etcher Heseltine was a wholly appropriate owner of one of the first of the 'artistic' street-houses built in an area where, unlike Holland Park or Hampstead, they were designed rather for the purchasers than the producers of art. (fn. 2)
In September 1874 the contract for building by W. H. Lascelles was concluded, although the drawings show differences from the house as it was actually erected, especially in the elevation. (fn. 36) In 1875 while the building was in progress Shaw's design for the street front modified close to the executed version was exhibited at the Royal Academy and was reproduced in The Building News, which noticed that its best features 'are those which will be near the eye'. It found the design 'characteristic, picturesque and refreshing, and a few dozen more houses of the same unique class, though not necessarily of the same style—as Mr. Shaw is not bound hand and foot to one style—would make London vastly less monotonous, and more worthy of being the British metropolis and the chief city in the world'. The more conservative Builder was less welcoming and judged the design to be 'largely made up of mere corruptions of architectural detail'. (fn. 37)
Shaw was still contriving his staircase in August 1875. (fn. 38) By October 1876 the house was sufficiently complete for the Commissioners to grant a ninety-nine-year lease at £220 per annum to Heseltine, who bought the freehold at thirtythree-years' purchase (£7,260) in 1877. (fn. 39) In that year he first appears as occupant in the Post Office Directory where he was one of the only two residents on the east side of Queen's Gate north of Cromwell Road: for many years the olderfashioned stucco houses adjacent southward stood empty.
The importance of this house has long been recognized, and its contrast with its Italianate neighbours remains as fresh today as ever. The street elevation in red rubbed brick of the highest quality made no concessions to existing storey heights and massing (Plate 98a). It rises from a loggia through five storeys to a crowning curved and pedimented gable decorated with sunflowers. Superimposed pilasters draw the eye upwards past windows based on Sparrow's House, Ipswich, and previously used by Shaw in a more elaborate form in New Zealand Chambers in the City. The overall effect of the façade is more Flemish than English Queen Anne, even though the cut-brick decoration in the ground-floor pilasters and the panels beneath the first-floor windows were derived from Jacobean Renaissance forms. The house was originally entered through a porch at the southern end, but later, following its conversion into flats, the entrance was moved to its present position behind the northern arch of the loggia and some changes made in the windowopenings.
With a site of unusual breadth at his disposal Shaw departed from terrace-house convention in the plan as well as the façade, notably in the positioning of a large central staircase compartment, which allowed the rear rooms to occupy the full width of the house (fig. 87 on page 327 and fig. 91). The main staircase is situated against the northern wall of this compartment, and the secondary stair is ingeniously contrived within it. The same basic plan was to be repeated when Shaw later came to design No. 180 Queen's Gate.
Heseltine had celebrated his house-warming with a children's dance in period costume, (fn. 40) for which the house as fitted and furnished made a suitable setting (Plates 98c, 99). The closelywrought decorative patterning of the wallpapers, furnishing stuffs and leaded windows, together with the lighting arrangements, gave (so far as can be judged from photographs) an effect both homely and picturesque, helped by what seem to be some old imported chimneypieces.
The Commissioners' surveyor, Sir Henry Hunt, was pleased with the house, (fn. 41) and when Muthesius came to comment on it in 1900 he dwelt on the daintiness of the façade-design realized by bricklayers' work of unusual skill. (fn. 42) We learn from him that this sunflower-decorated house had various corners for the display of flowers, and indeed Shaw's Royal Academy drawing had shown a vase of blooms in an open attic window. Unlike the designers of the established house-types of South Kensington, Shaw left Heseltine space for a garden at the back. He also gave him a small studio at the top of his house. In 1884 he designed an addition to Heseltine's country house, Walhampton House in Hampshire. (fn. 43)
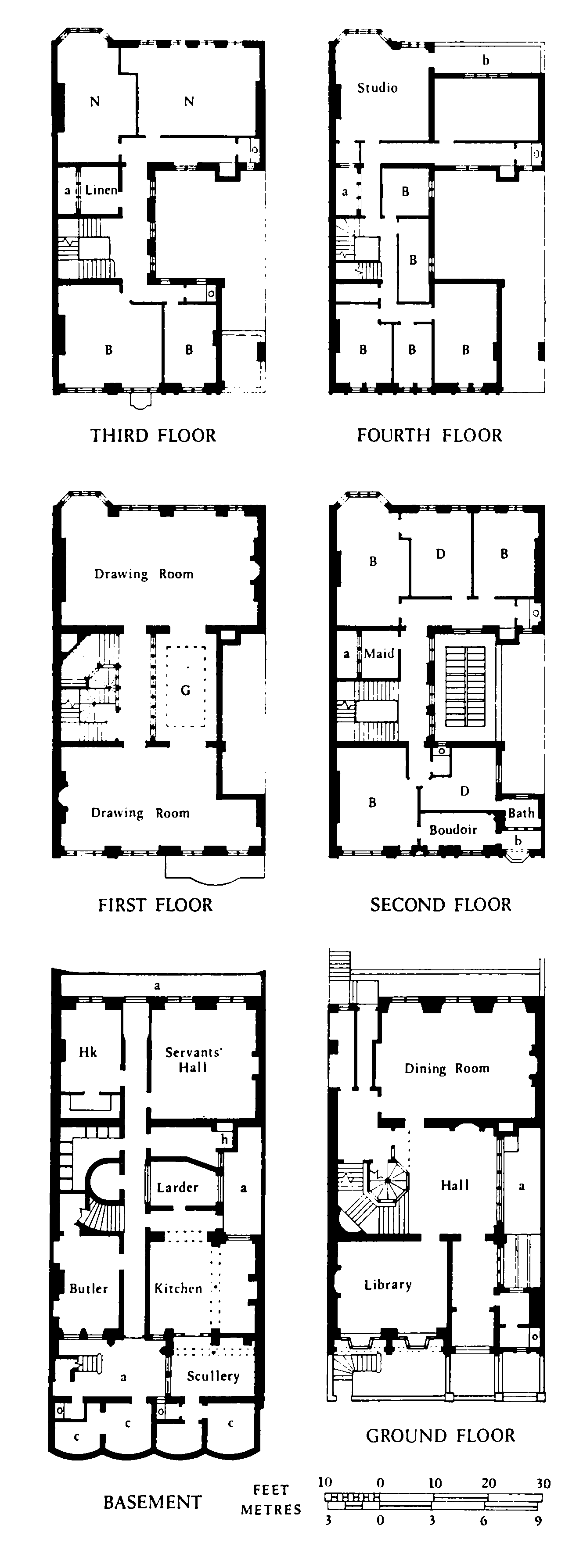
No. 196 Queen's Gate
B - bedroom; D - dressing-room; G - gallery; Hk - housekeeper; N - nursery; a - area or light-well; b - balcony; c - coals; h - hoist.
Heseltine remained here until 1925 when (conjecturally because of the changing character of the area) he removed for the last years of his life to a large stuccoed house in Eaton Square. No. 196 was then converted into flats. (fn. 44)
No. 180 Queen's Gate
Demolished
In 1883 the eastern frontage of Queen's Gate west of the Horticultural Society's garden and south of the present line of Prince Consort Road had been on offer to builders for some seven years. A decline in the speculative-building market combined with the 1851 Commissioners' insistence on architectural distinction had prevented development of this 'Western annexe' site, where the north-western limb of the 1862 Exhibition had stood (plans a, b, c between pages 54–5). They were therefore pleased when the ice was broken by H. F. Makins, a forty-two-year-old barrister already living in a recently built house of the 'domestic revival' at No. 8 Palace Gate. His offer to take a building site for a new house for his own occupation was accepted with the greater readiness because he proposed to give Queen's Gate its second house designed by Norman Shaw, who had already been making sketch-plans for him for this site at the beginning of the year. As Makins said in his formal application to Hunt for a lease in November: 'It will be my intention to erect a House of ornamental design in Mr Norman Shaw's justly appreciated style of architecture in red brick and I trust that being a corner site the example of such a Building may be an inducement, not only to the Commissioners to accept my offer, but may further prove an example that others who may hereafter intend to build upon adjoining land will be induced to emulate, and thus improve the general appearance of Queen's Gate so unfortunately heretofore, to some extent, marred by so many hideous great stucco erections.' (fn. 45)
New plans were made by Shaw that month, and again in May 1884 for the building contract. This was concluded with William Cubitt and Company, who had previously built Makins's house in Palace Gate and also the Alliance Assurance building to Shaw's design in St. James's Street. (fn. 3) (fn. 46)
The contract drawings were a little different from the house as built. In March 1885 the house was sufficiently complete for a ninety-nine-year lease to be granted to Makins, from Christmas 1883, at £240 per annum (or £6 per foot of frontage). (fn. 47) The Commissioners undertook to make a road on the south side of the house to give access to a mews at the back, (fn. 48) but Makins and other occupants on this side of Queen's Gate preferred to have their stables elsewhere, (fn. 49) the mews was abandoned and the approach road south of No. 180 remained a cul-de-sac until its obliteration by the recent redevelopment of the area.
In 1886 Makins exercised his option to buy the freehold at thirty-three years' purchase (that is, for £7,920) (fn. 50) and in the same year appeared as occupant in the Post Office Directory on his removal from Palace Gate. It was five years before he had a 'neighbour' across the road to the south and sixteen before a block of flats was built and occupied on his north side. (fn. 51) His family retained the house in its occupation until recently (Plates 102c, 103a, 103b).
A collector and connoisseur (particularly of the works of his former neighbour in Palace Gate, Millais), Makins had carefully chosen furniture, and Morris wallpaper. A challenging, if impractical, comment by Morris on Shaw's irongirder construction here has, however, been recorded by Christopher Hussey: 'If you will have railway architecture, why don't you show it?' (fn. 52)
The two principal façades of the house faced south on to the cul-de-sac and west on to Queen's Gate, with the entrance at the south-west corner contrived within a recessed porch carried on squat pillars and surmounted by a superimposed order of pilasters (Plate 102a, 102b). The plain brick walls were enlivened by an irregular disposition of the mullioned-and-transomed windows with leaded lights. The west elevation had a three-storeyed canted bay, and was crowned by a tall gable which rose from prominent and unusual scroll motifs and was capped with a shaped pediment. The south front was dominated by two enormous chimney-breasts flanking a two-storeyed arched recess, rather as at Philip Webb's No. 1 Palace Green. The plan of the house (fig. 92) was remarkable for its almost exact similarity to that of Shaw's earlier house at No. 196, although the two houses are so different in siting and façade treatment.
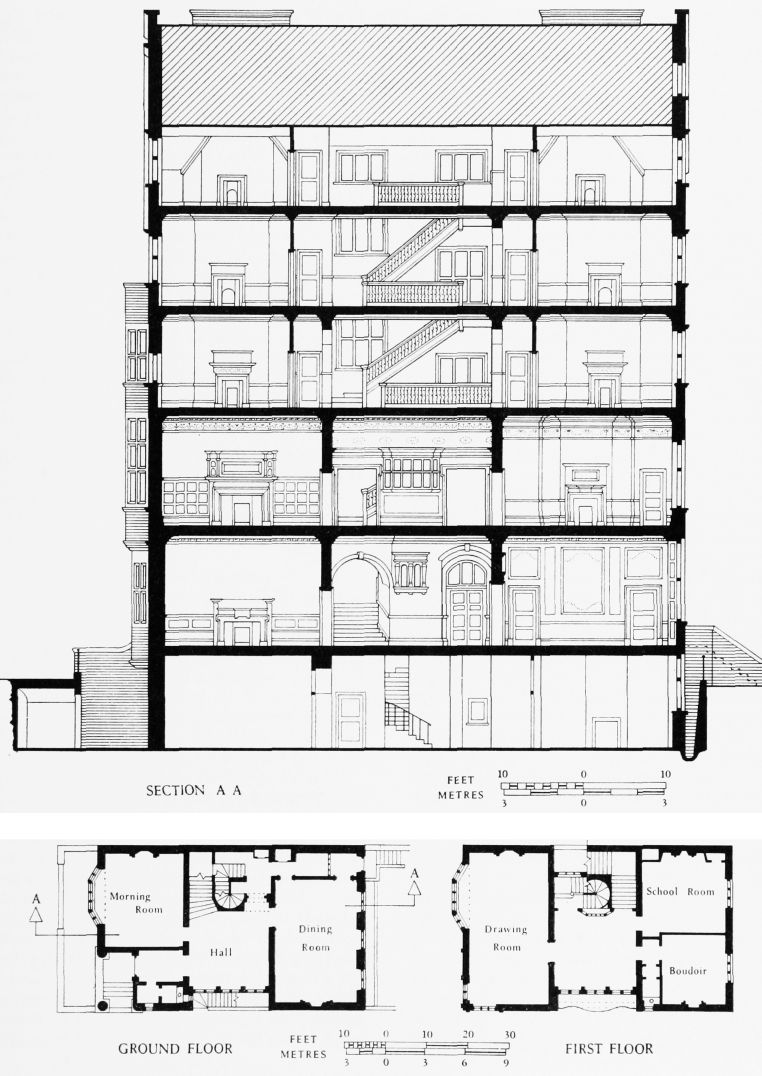
No. 180 Queen's Gate
In 1900 Muthesius thought the house, with No. 185, the fruit of Shaw's ripest creative period. He noticed the ingenious arrangement, following that at No. 196, of the main and secondary stairs, the very spacious first-floor landing, and, with particular approval, the 'cosy and comfortable' impression given to both internal and external views by the leaded lights. (fn. 53) In 1908 he returned to the theme and based upon the two houses, Nos. 180 and 185, a reading of Shaw's achievement in terms of social qualities that Muthesius evidently admired in the English upper class. He found in these houses an ideal marriage of functionalism and monumentality, an unexampled combination of reticence and distinction. They embodied the spirit of 'the best kind of rich Englishman'—in no sense a parvenu, but modest and reserved. He saw them as the foundation-stones of a new architecture, straightforward, functional and 'bürgerlich'. (fn. 54)
In 1957 the London County Council consented to the demolition of the house for the expansion of Imperial College. Nevertheless in 1969 the Greater London Council tried to find means to preserve it within the College's development plan, then approaching its last stages, but this proving impracticable the house was demolished in 1971.
No. 170 Queen's Gate
Following his houses designed for a stockbroker and a barrister, Norman Shaw's third and in some respects most notable house here was built for a cement manufacturer of Swanscombe, Kent (with an office in the City), Frederick Anthony White. Of about the same age as Heseltine and Makins, he was a lifelong friend of the former and like him was a member of the Society for the Protection of Ancient Buildings. In 1887, when he was forty-five, White was living at No. 178 Cromwell Road, but was making sketch-designs for a new house in Queen's Gate, on the site later occupied by No. 167. His drawings for that and, soon after, for the actual site show a strong predilection for ornately historicist 'Queen Anne', and would not in themselves suggest his professed admiration for the architecture of Philip Webb (Plate 104b). (fn. 55) Nevertheless, as he later told W. R. Lethaby, he sought to enrol himself as Webb's client. 'I told him the sort of house I had in mind, and listened to him as he expounded at length his views as to the relations between architect and client and the supreme importance of quality in work. Though he must have seen how I appreciated his genius and my own ignorance, I suppose I managed to excite his suspicion that as I was to live in the house, I, too, might have a view or two now and then, and might here and there want a voice which might be dissonant from his own, for he bid me reflect that he was very despotic, that he would never make a concession he might think unwise to economy, nor please his client at the expense of his conscience. Had I not better think twice before committing my self to one who might become my taskmaster? I hope I was not presumptuous, after the meditation I promised him upon our colloquy, in coming to the conclusion that I would take no decision until I had had a second conference with Mr Norman Shaw. You know the result.' (fn. 56)
By February 1888 the intended site had shifted to the north corner of the new Imperial Institute Road, (fn. 57) and by March Shaw was making designs quite close to what was built. One exception was the doorcase, which White pronounced 'open to criticism' and which was replaced by a more traditional design closer to White's own suggestion (Plate 104a, 104c). As his reminiscences indicate, White was active in settling at least details of the work: his part in originating the design was openly acknowledged: (fn. 58) and unlike most of Shaw's clients it was he, not the architect, who retained the drawings for the house. (fn. 59)
One result of White's participation was the use of historicist or imported elements, collected by him, in the finishing of the house (Plates 105, 106a, 106c). The drawing-room ceiling was modelled on that of the Ashburnham House staircase, a marble floor at Squerryes Court, Westerham, was copied in the entrance hall, and chimneypieces, woodwork and marble inlays were brought from premises in Millbank Street (latterly No. 23) occupied by White's firm, from Halstead Place, Kent, a house in the City and elsewhere. (fn. 60) (Few of these 'importations' seem to remain.)
White's acquaintance with Shaw developed, and some six years later Shaw was to design him a neo-Perpendicular church at Swanscombe. It was the work on No. 170 that also occasioned White's friendship with Lethaby, who witnessed the builder's signature to the contract drawings. (fn. 61)
The contract, dated August 1888, was made with William Downs of Walworth. Particularly in the inner hall the plans (fig. 93) differed somewhat from the executed design.
The door of the billiard-room at least was provided by W. H. Lascelles and Company, and much of the wood-carving was done by Messrs. Wicks, a firm of builders at Wells, Somerset. (fn. 62) The ironwork was by Crittall's, (fn. 63) and the green louvred shutters were of Italian make. (fn. 64) The quoins and fine cornice are, appropriately, of cement. (fn. 65)
This is perhaps the most masterly in its restraint of all Shaw's house-designs, relying on the symmetrical disposition of its elements, the quality of its materials, and the high standards of its workmanship for its restful architectural effect. Despite its subsequent fame and influence, however, much of its authentically Queen-Anne manner was anticipated in Bolney House of 1883–4 in Ennismore Gardens nearby, which Shaw had designed for A. H. Huth. (fn. 66)
The house is built of brick with contrasting cement quoins, and rises for three storeys above a semi-basement. The bold modillion cornice is surmounted by a hipped roof with segmental pedimented dormer windows and two prominent axial chimney-stacks with corner pilasters. The principal front faces south on to Imperial Institute Road. It is seven windows wide with a central entrance doorway. The windows are double-hung wooden sashes with thick glazing bars, and they are all provided with louvred wooden shutters. There are delicate aprons beneath the first- and second-floor windows, and keystones in rubbed brick to the flat heads of the ground-floor windows. A shaped gable incorporating a quasiVenetian window rises in the centre of the roof and sits rather uncomfortably between the flanking pairs of dormer windows. The side elevation to Queen's Gate is simply composed of three rows of four sash windows, similarly shuttered, and surmounted by two dormer windows above the cornice. The simplicity of the design and the confident arrangement of its proportions were to have an influence which lasted well into the present century (and were to be repeated by Shaw in a more ambitious form in the country house which he designed for Lord Portman at Bryanston, Dorset, in 1890). Inside, the English classical manner is sustained without notable stylistic idiosyncrasies.
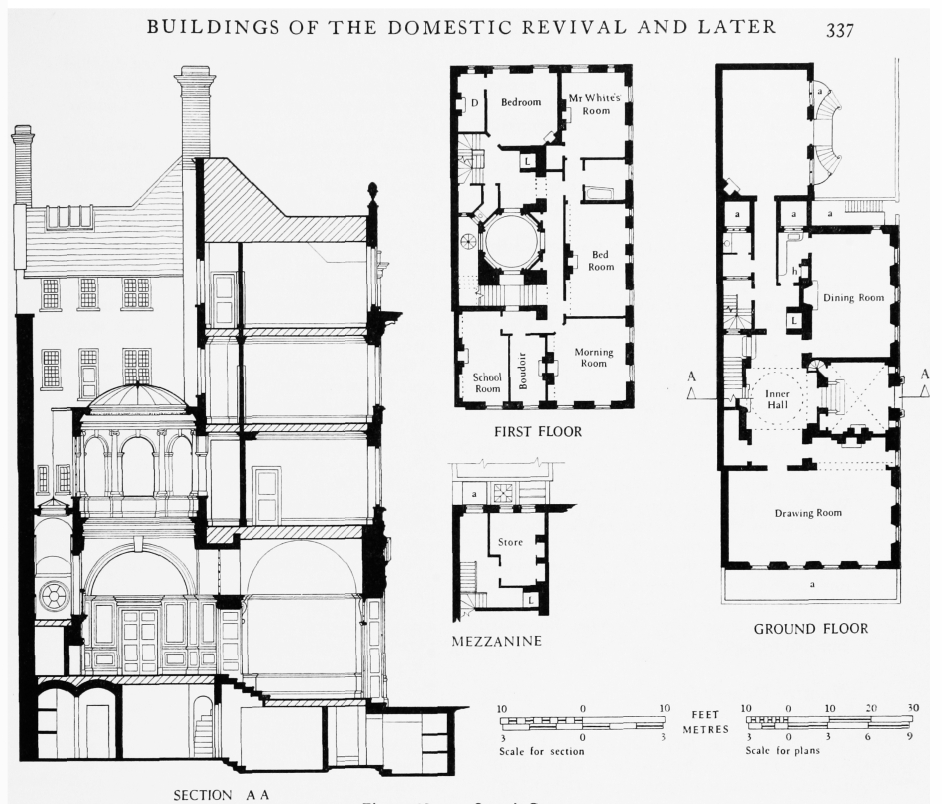
No. 170 Queen's Gate,
a - area; D - dressing room; h - hoist; L - lift
The house, bearing the date 1888, was built in 1888–9, (fn. 63) and White first appears here in the Post Office Directory in 1890. The house was illustrated in The Architect in 1891. (fn. 67)
One periodical commented on Shaw's skill in bringing his chimney-flues up to central chimneystacks. (fn. 65) It seems, however, that his ingenuity may have overreached itself in that respect: alterations supervised by White himself were made about 1905, when friendly correspondence with Shaw suggests that some of the work was undertaken in connexion with a 'flue' (fn. 68) and by 1910 the house had suffered an unsightly eruption of chimney-cowls. (fn. 69) Chimney-sweeping still presents problems.
Muthesius, writing in 1900, was appreciative of the friendly, reticent dignity of the design, enlivened by the green shutters: he approved the bigness of scale given to the exterior by the lack of horizontal subdivisions in the smooth façades of small-sized bricks. Within, he (like others) admired the planning of the staircase, which expressed Shaw's principle of gradual disclosure, whereby the ascent was made interesting and less laborious-seeming. (fn. 70)
It was some seven years before a block of flats was occupied on the opposite side of Imperial Institute Road (a development against which White protested to his ground landlords, the 1851 Commissioners (fn. 71) ) and eleven before other flats were occupied on the north side. (fn. 51) White had bought the freehold in 1905 (fn. 72) and remained here until 1926 when he followed his friend Heseltine to Belgravia. (fn. 51) The house is now occupied as the Rector's residence and Common Rooms of Imperial College.
No. 185 Queen's Gate
Demolished
The fourth and last house to be designed here by Norman Shaw was built under a lease that the 1851 Commissioners agreed late in 1889 to grant for £258 per annum to William Vivian, a stockbroker then living in De Vere Gardens. Again it was a corner site, with its long side to the new Prince Consort Road. Shaw's drawings, not quite identical with the executed design, are dated January 1890, and the contract was made in March with John Grover and Son—the builders of Shaw's New Scotland Yard and the fourth firm to be employed on the four houses. (fn. 73) William Vivian took up occupation in 1892. (fn. 51) The new house was promptly illustrated in periodicals. (fn. 74) The British Architect did not wait for its completion before celebrating it as 'a very knock-down blow to the heavy row of Philistinism opposite'. Inside, the same periodical gloried in the elliptical ceiling of the morning-room, 'all cut and chiselled on the spot—one of the finest pieces, if not the very finest piece, of work of its kind in London' (Plate IIIa).
Like Shaw's other Queen's Gate houses it later attracted the attention of Muthesius, who noted the characteristic management of the staircase and the attractive lighting of the morning-room, where Vivian's eighteenth-century furniture occasioned a comment on the 'modern' taste for period furnishings. The leaded lights also were 'a romantic element in the otherwise wholly modern character of the house'. (fn. 75) But plain wall surfaces assisted the sober mood that prevailed in other rooms (Plate 110b, 110c).
Shaw had nevertheless returned here some way towards the elevational style of No. 180, though with a less easy-going and more provocative composition of his two façades, on either side of a clean-cut corner of smooth brickwork that excited The British Architect by its lack of modelling (Plate 110a). The fenestration of the north front in particular was very precisely patterned, with a greater disparity between the seeming importance and practical function of the windows than in the earlier Queen's Gate houses. Apart from some of the minor windows, this, like the Queen's Gate front, was symmetrical. The arched entrance doorway was centrally placed, and the roofline was elegantly broken by two carefully positioned panelled chimney-stacks which embraced two small curved gables with segmental pediments. Similar chimney-stacks were placed on the south side, so that the end view of both sets of chimney-stacks effectively framed the prominent gables of the east and west fronts. The west elevation, facing Queen's Gate, had two large canted oriel windows to the first and second floors, and three windows above, set within engaged arches. The gable rose from three steps to terminate in a broken segmental pediment. The house was characterized by a greater use of contrasting stone dressings than in Shaw's earlier houses in Queen's Gate. Internally, the most notable feature of the plan was the large top-lit inner hall rising through two full storeys, and containing an upper landing supported on two columns (fig. 94). On the ground floor this rather solemn Roman hall divided the morning-room at the west side of the house from the diningroom at the east, and on the first floor it separated the principal bedroom suite at the rear from the L-shaped drawing-room that looked out over Queen's Gate. By 1904 this drawing-room had been 'reconstructed and decorated' in an Arts-and-Crafts style by (Sir) W. Reynolds-Stephens. (fn. 76)
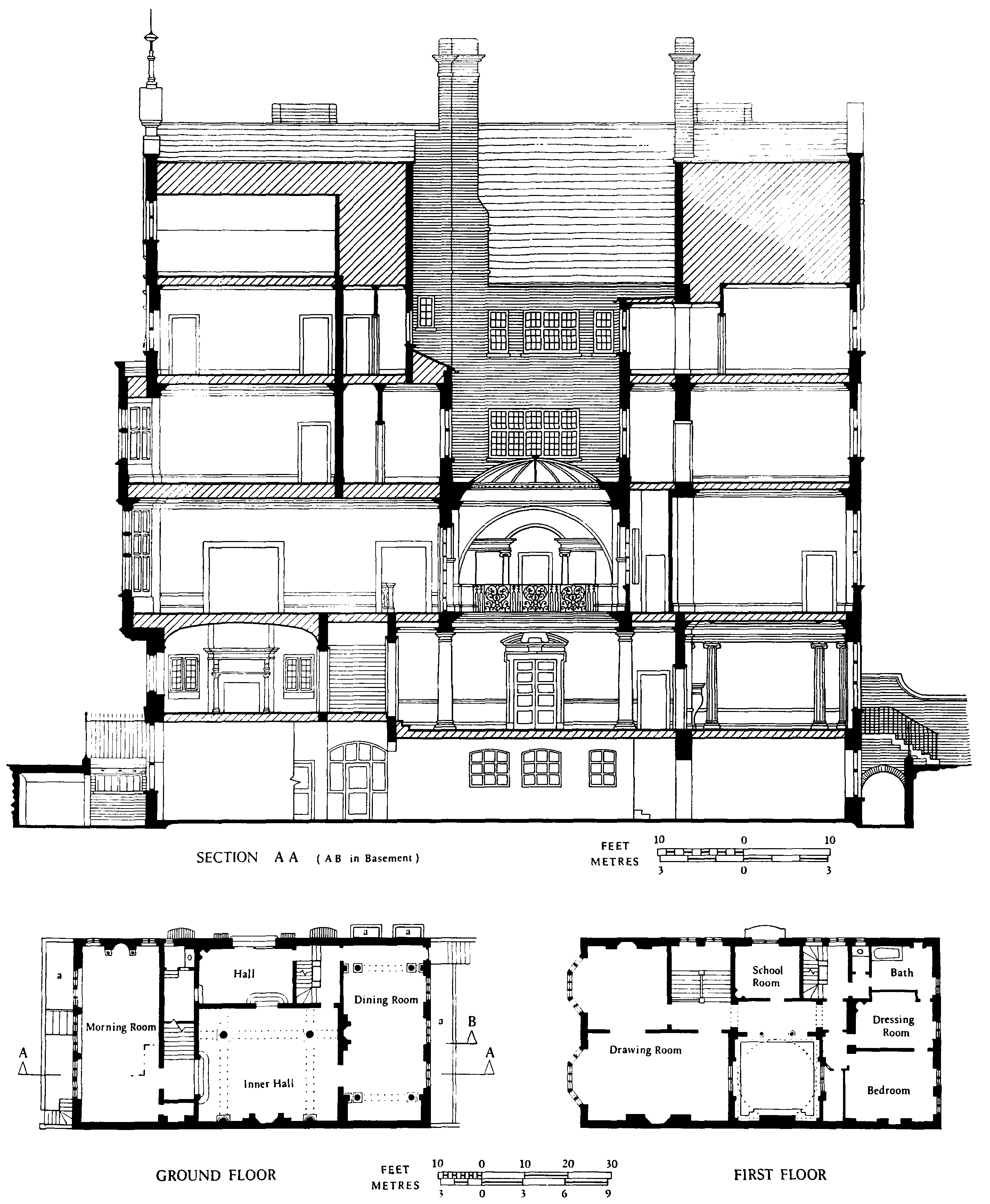
No. 185 Queen's Gate. Letter a denotes area
William Vivian was succeeded here by his widow until 1919. The house was then occupied as the Maison de l'Institut de France (Fondation Rothschild) until its destruction by enemy action during the war of 1939–45. (fn. 51)
No.167 Queen's Gate
Meanwhile the work of another architect, of choice and individual taste and one of Shaw's former pupils, had risen immediately north of the grounds of the Natural History Museum. The site where F. A. White had thought of building was leased for £210 per annum by the 1851 Commissioners, for a term commencing in 1888, to a fifty-five-year-old resident at No. 132 Queen's Gate, G. W. Davidson, who had recently retired from partnership in a mercantile firm in Mauritius. (fn. 77) At No. 167 he had a house designed by (Sir) Mervyn Macartney, aged about thirtyfive and thus a generation younger than Shaw (and his client). The house was built about the same time as No. 170, in 1888–9, by John Mowlem and Company, and was first occupied in 1890. (fn. 78) The design was exhibited at the Royal Academy in 1889 when it was praised by The British Architect and The Architect, and the house was illustrated by the latter in 1891. (fn. 79) Davidson bought the site, at thirty years' purchase (£6,300), in 1897 and died in 1911 (being then a director of the Bank of Mauritius), and his widow lived here until she sold the house in 1919 to the Republic of Estonia. (fn. 80) Since then it has been occupied as a legation.
Externally the house is notable for its curious eclecticism (Plate 106b). A markedly classical two-storeyed stone portico, flanked by a threestoreyed bay window in stone, is applied to the façade of a 'Queen Anne' revival house of the type of No. 196, built in finely laid red brick and decorated in the familiar vocabulary of an asymmetrical pedimented gable, pilaster strips, and an Ipswich window. Visually, there appears to be only the most tenuous architectural relationship between the stone and brick elements of the elevation. Internally a generally classical manner is predominant, but again there is a disparity of styles, with chimneypieces and panelling inspired by a variety of sources in the sixteenth, seventeenth and eighteenth centuries (Plate 107a, 107b). The most striking feature is a top-lit 'Jacobean' staircase of imposing grandeur (figs. 95, 96). The house has not been greatly altered and is a fine survival of a Shaw-style town house.
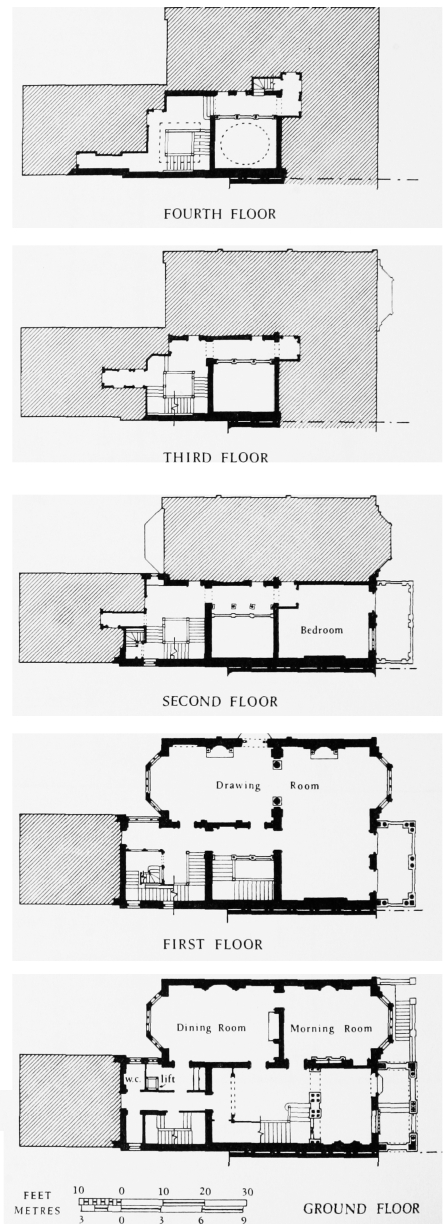
No. 167 Queen's Gate, plans (hatched areas not surveyed)
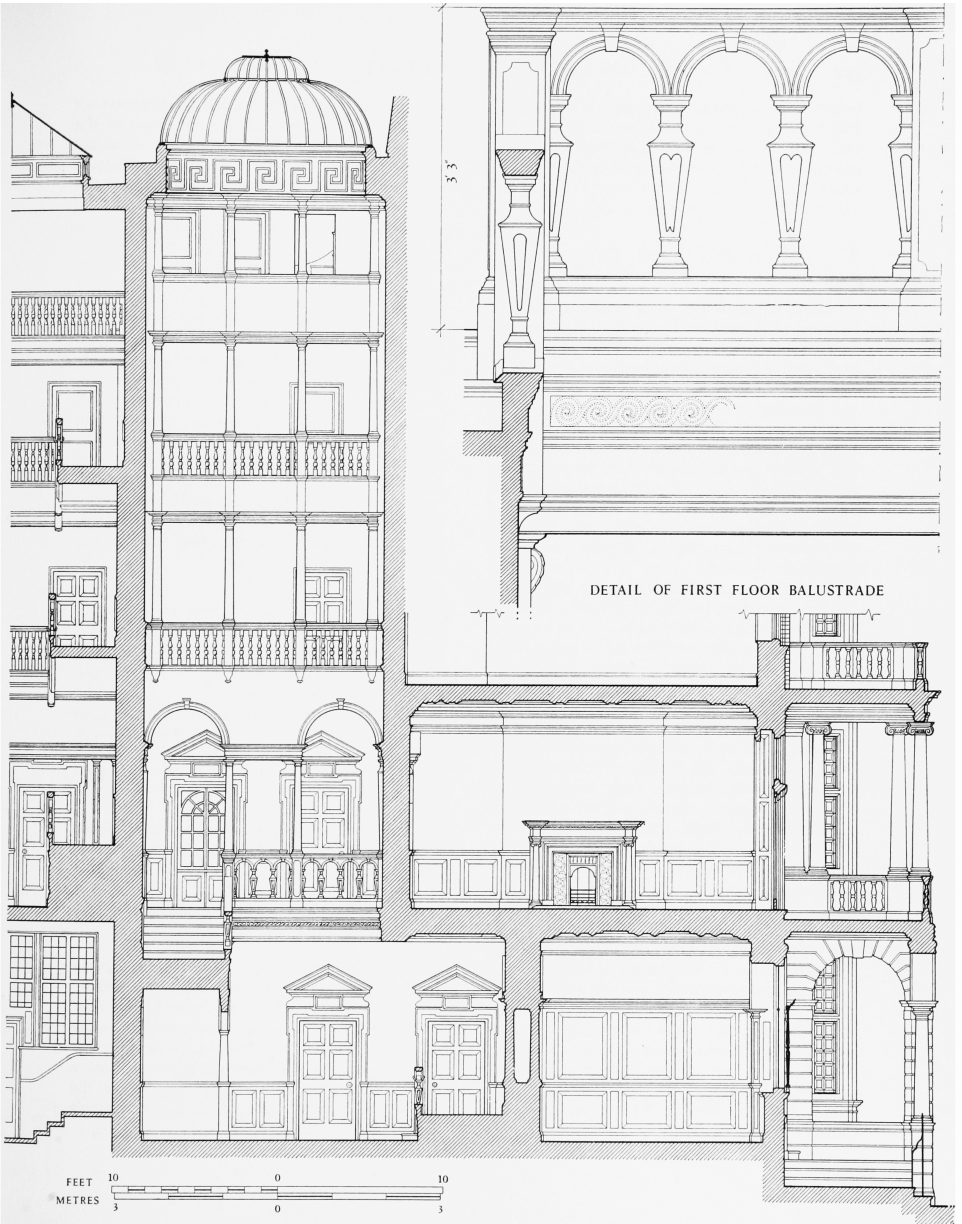
No. 167 Queen's Gate, part-section and detail
Nos. 178 and 179 Queen's Gate
Demolished
At about the same time as No. 167, in 1888–9, No. 179 was being built by Messrs. Higgs and Hill for G. W. Allen at a cost of £14,886 (Plates 108a, c, d, 109). The site and new house were leased to Allen by the 1851 Commissioners in 1889 and he was in occupation by 1891. He was then sixty, and member of a firm of East India agents in the City, but had behind him a career in India and is best known as the founder of the Allahabad Pioneer and the Civil and Military Gazette. This doubtless explains the choice of architect, (Sir) William Emerson (1843–1924), who had long practised in India, and had designed Allhabad Cathedral.
Allen did not stay long at No. 179 and died, as Sir George Allen, in Princes Gardens in 1900. He seems, in fact, to have moved out as soon as a fellow Anglo-Indian with whom he had personal and business connexions, moved into No. 178 next door. (fn. 81)
The Builder in 1891 noted the 'very elaborately finished' interior of No. 179 with its panelling in various woods, and this was indeed remarkable. The cedar-lined billiard-room (Plate 109b) was 'worked by Mr. Nicholl, from the architect's designs'; presumably, that is, by Thomas Nicholls of Lambeth, sculptor. (fn. 82)
No. 178 was also designed by Emerson, and was built in 1891–3 by Messrs. Bywaters for (Sir) James Walker (Plate 108b). He received his lease in 1893 (when he was forty-eight) and had moved in from a house in Lancaster Gate by 1895. He was a son of a member of the Punjab Police and had had a long career in India, first as a banker and then as one of the proprietors of the newspapers founded by (Sir) George Allen of No. 179. He remained here until 1901 when he moved to a house in Grosvenor Street, Mayfair. (fn. 83)
Both houses were of red brick with red stone dressings. Although clearly inspired by the 'Queen Anne' character of the other houses in this part of Queen's Gate, in common with Macartney's contemporary design for No. 167 their appearance indicated a broadening of the repertoire of the revival. The detailing of No. 178 was of a late Gothic nature, drawn from Franco-Flemish forms, while No. 179 was clothed in Jacobean dress. The houses were demolished for the expansion of Imperial College in 1971.
No. 184 Queen's Gate
Demolished
This very large house demolished in 1971 was built in 1894–5 by John Douglas of Exhibition Road (Plate 107d). (fn. 84) The architect was Theophilus Allen. (fn. 85) In 1898 the house appears in the Post Office Directory in the occupation of the owner, George M'Culloch, a fifty-year-old Scot who had won his way to Queen's Gate via the gold mines of Australia. He had been president of the mining companies' association during the miners' strike of 1892, and recorded his recreations in Who's Who as collecting contemporary art, cycling, cricket, angling, photography and coursing. (fn. 86) (fn. c1)
By the 1890's the 'red-brick' style was sufficiently in the ascendant to require the refacing and alteration of some of William Douglas's houses in the neighbourhood of Norman Shaw's. Nos. 190–192 and 194 were so treated, the architect at Nos. 190–191 being F. G. Knight (1891–2) and at No. 194 R. A. Briggs (1893). The contractor at each was William Douglas's son John (Plate 113b, 113c; fig. 62 on page 306). (fn. 87)
Earlier in date than most of these street-houses is the famous 'Mansions' where Shaw's client was not a private gentleman but, in rather complicated circumstances, a building tradesman.
Albert Hall Mansions, Kensington Gore
The admiration generally given to this large threefold group of apartments, built to Norman Shaw's design in 1880–7, is usually tempered by disquiet at his readiness to challenge the dimensions of the Albert Hall and to overpower his own Lowther Lodge of 1873–5. There had, however, been a previous history of attempted development on the site which indicates something of the difficult background to the project.
In 1872–3 the 1851 Exhibition Commissioners, whose direct sponsorship of public buildings had involved them in some financial embarrassment, decided to take advantage of a buoyant market to lease parts of their estate for private building. Their first attention was given to the development of the north-east end of Queen's Gate. Then in March 1875 their surveyor, (Sir) Henry Hunt, recommended that tenders should be invited for the lease of the site fronting on Kensington Gore east of the new Albert Hall. (The site was awkwardly shaped by reason of the quadrant arcades of the Royal Horticultural Society's garden on its south-west side, plans a, b between pages 54–5.) He expected that a lessee would build either six or seven large houses or (as Hunt rather preferred) a block of flats 'similar to the Belgrave Mansions on the Duke of Westminster's Estate [Grosvenor Gardens], which is a successful commercial speculation'. (fn. 88) One interested party was the retired director of the South Kensington Museum, Sir Henry Cole, who thought of speculating in club chambers here (perhaps of his own designing) with his friend, the builder Charles Freake. Hunt told Cole he wanted a rent of £3,500. (fn. 89) By December, however, a tender had been accepted from Thomas Hussey, builder, of Kensington High Street, for a ninety-nine-year building lease at £3,150 per annum: Hussey was to bear half the cost of making the road that links the east side of the Albert Hall to Exhibition Road, and the Commissioners subsequently decided that they had, at an opportune time, obtained 'very advantageous' terms. (fn. 90)
Whatever the form of development intended by Hussey at that time, by April 1876 it was to be a row of large houses. (fn. 91) The chairman of the Commissioners' Board of Management, the fifth Earl Spencer, was evidently conscious of the need for architectural control here: (fn. 92) Hussey's design was rejected, and Hunt was instructed to prevail upon him to execute an elevational design to be provided at the Commissioners' expense by Richard Norman Shaw. (fn. 93) This Hussey undertook to do, in return for a slight easing of the financial terms of his lease, and in July Hunt was promising Shaw to try to protect his approved design from vulgarization at the builder's hands. (fn. 94) Shaw had presumably been selected by the Commissioners because he was the architect of the adjacent and recently completed Lowther Lodge, as well as No. 196 Queen's Gate on their own estate. Beyond the probability that the row was no less than eighty feet high, (fn. 95) it is not known what Shaw's elevation would have been like. (fn. 4)
Hussey did not, however, begin work, and in October came forward with a new project. It was for a large block of flats designed by his own architects, Driver and Rew of Victoria Street, and intended to be built by a limited liability company, of which he was to be a director. For the acceptance of this he was prepared to give a half-year's rent. The apparent success of Queen Anne's Mansions at Victoria was bolstering the project: prospectuses spoke of a return of 8 or 10 per cent for shareholders. The Commissioners objected to the height, which was appreciably more than one hundred feet, and Driver and Rew therefore put in a modified design, illustrated and described in The Building News in March and April 1877 (Plate 100a). (fn. 97) Hunt and Lord Spencer quite liked it, but opinion within the Commission was hardening in favour of consulting 'some distinguished architect' about all such private building enterprises. The Commissioners formally committed themselves to high architectural standards in July 1877 (fn. 98) and no doubt in consequence Shaw had by October been brought back into the project by the company as consultant to Driver and Rew. Between them they produced a new design late in 1877 that he was willing to 'father' (Plate 100c). He told the Commissioners' secretary, Henry Scott, 'I have drawn it all myself and have taken a good deal of pains with it. It is a ponderous affair.' (fn. 99) Probably Shaw's contribution was chiefly the exterior, and Driver and Rew's the planning. Like their previous design, a single building occupied all the frontages of the site, surrounding an internal courtyard, but some of the elevational features of the building Shaw was ultimately to design already appear. A large dining-room for residents was provided. The project was illustrated in January 1878 in The Building News, which remarked that Shaw's magnanimity in facilitating Driver and Rew's continued participation in the scheme was 'the subject of some talk among the profession in London'. (fn. 100)
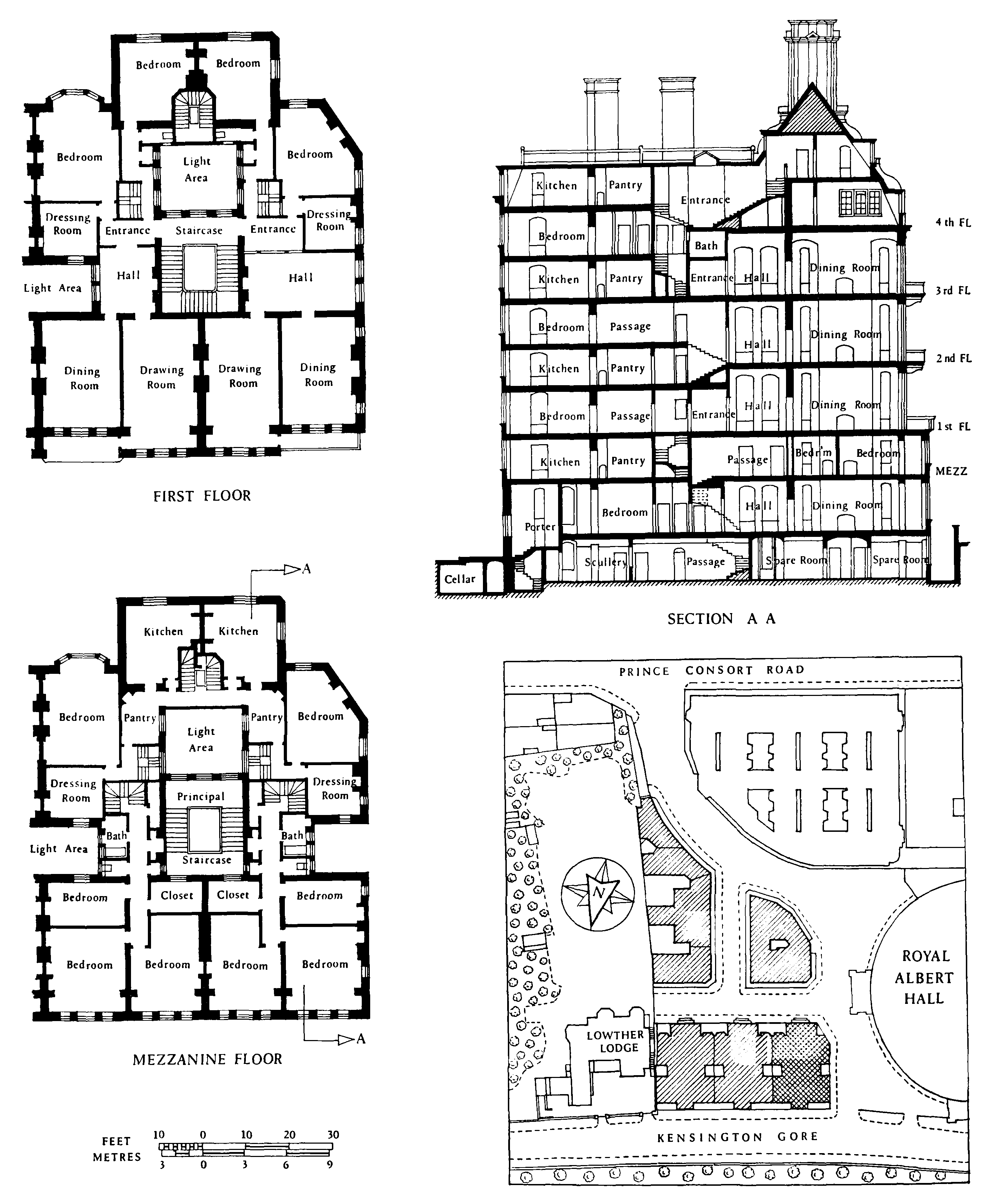
Albert Hall Mansions, Kensington Gore, layout plan and contract plans and section
The design was accepted by the Commissioners but 1878 again saw no progress made, despite Hussey's obligation to build under the terms of his agreement. The market for expensive flats or houses had by then become depressed and many new buildings in South Kensington were said to be standing empty. Early in 1879 Shaw was telling Hunt that 'the failure of Mr. Hankey's houses' (by which he perhaps meant Queen Anne's Mansions, which had a chequered early history) had been 'simply fatal' to Hussey's latest scheme. Hussey was, however, prepared to build flats 'of moderate dimensions', which were still letting well, and Shaw could report that 'the matter has now been placed exclusively in my hands'. (fn. 101) In what Hunt called 'these hard times' the Commissioners were therefore glad to be able in May 1879 to make a fresh agreement with Hussey (concluded in October) on similar financial terms as before. (fn. 102)
Within the limits that had thus been set by the doubtful state of the market Shaw was now free to provide his own design, both in plan and elevation, for execution by Hussey. In July 1879 he and his assistant, Ernest Newton, went to study flats in Paris, (fn. 43) perhaps chiefly with an eye to their arrangement.
No doubt partly to permit a cautious piecemeal programme he abolished the internal courtyard and built up the site in three separate blocks. The residents' dining-room was omitted. His new plans for the front block are dated December 1879 (fig. 97). They were submitted by the Commissioners to Sir Frederic Leighton, President of the Royal Academy, and approved in February 1880. (fn. 103) The block was built in red brick with contrasting bands of gauged brickwork in the end elevations. (fn. c2) The front facing the Park is an impressive exercise in ordered symmetry (Plate 100b). The two plain lower storeys act as a plinth from which the three principal upper storeys rise to be capped by a steeply pitched mansard roof with a double row of dormers and tall panelled chimney-stacks. Horizontal emphasis is provided by delicate iron balconies supported on consoles, and two double-arched loggias on both the third and the fourth floors. The principal elements of the fa¸ade are picturesquely completed by three projecting bays, symmetrically disposed along the front and crowned with two-storeyed shaped gables. The controlled discipline of the design is emphasized by the placing of the segmentalheaded sash windows in strongly articulated groups of three. The absence from the block as built of even the rather meagre architectural dressing proposed by Shaw for the east end elevation raises the question whether Hussey actually hoped to extend the block over the site of the recently built Lowther Lodge.
In July 1881 The Building News was deploring the size and praising the 'picturesqueness' of this front block, which was leased to Hussey in October by separate transactions for each of its three self-contained parts. (fn. 104) An issue of The Building News in that month contained a view of the front block drawn by W. R. Lethaby, and comment on the ingenious split-level arrangement, partially in maisonettes, by which all the reception-rooms were placed overlooking the Park. (fn. 105) This feature of Shaw's plan received some subsequent publicity. (fn. 106) His drawings for the two southern blocks are dated 1882. (fn. 107) The western of these, newly built, was leased to Hussey in 1884, and was assessed for rates from 1884–5 (Plate 72b). The eastern block was begun in 1885 and leased to Hussey and assessed for rates in 1887. (fn. 108)
Between 1879 and 1890 Shaw received £3,310 10s. for work on the designs, which at 5 per cent commission would imply a building cost of only £66,205. It is, therefore, possible that some of the work (presumably, in the interior) remained, after all, in other hands—perhaps Driver and Rew's. (fn. 109)
In the period 1883–7 Hussey personally mortgaged once or more all the five units of property into which the three blocks were divided. Some of the mortgagees may have been groups of private individuals: others were the Scottish Provident Institution, the Royal Exchange Assurance, and the Metropolitan Life Assurance Society. Three of his 'first mortgages' (on the security of the two southern blocks and the eastern part of the front block) raised £94,000. (fn. 110)
Queen Alexandra's House
The provision of students' accommodation at South Kensington had been a concern of the authorities in the early days of the Science and Art Department, but practical action was long neglected. The establishment of the National Training School for Music in 1876 made the question more pressing, and in 1880 Sir Henry Cole was evidently hoping to obtain 'a building to provide a Home for S. K. students' from the Anglo-Australian merchant, Sir Daniel Cooper. (fn. 111) This came to nothing but in 1883, the year in which the National Training School was replaced by the Royal College of Music under the Prince of Wales's auspices, another benefactor appeared whose munificence, combined with the patronage of the Princess of Wales, created (Queen) Alexandra House as a home for female students. He was Francis Cook, son of the founder of the firm of textile merchants in St. Paul's Churchyard. His great wealth had enabled him to build up a famous art collection, and in so doing to become acquainted with the personnel of the art department at South Kensington. One was the Director of the Museum, Sir Philip CunliffeOwen, through whom in 1883 he obtained the promise of a site from the 1851 Exhibition Commissioners. (fn. 112)
This was immediately adjacent to, indeed halfsurrounded, the Royal College of Music (now the Royal College of Organists), and in its main south-easterly frontage conformed to the curve of the then still-existing crescent arcades of the Horticultural Society's garden. The Commissioners made it a condition that Cook should construct a forty-foot-wide road here that would lead from the Albert Hall to Queen's Gate. (fn. 113) (Valued at £10,000 by the Commissioners, the site was leased to the Alexandra House Association in December 1894 for 999 years at £5 per annum. (fn. 114) )
A committee was formed in 1883 under the Princess of Wales's presidency, (fn. 115) and the keeper of the Indian collections at South Kensington, C. Purdon Clarke, who was an architect, went to America to view students' hostels there. (fn. 116) When the building came to be opened it was stated, evidently with authority, that 'the design for the building was prepared by Mr. C. Purdon Clarke', but that 'his plans were transferred to the late Mr. Robert Down for execution: Mr. Clarke, as an officer of the Science and Art Department, not having time to attend to the work'. (fn. 115) Down—perhaps the 'Downe' who had been a draughtsman in the Science and Art Department's drawing office (see page 88)—was carrying on some correspondence as the responsible architect in April 1885. (fn. 117)
The foundation stone had been laid by the Princess of Wales in June 1884. (fn. 118) Cook at about the same time had Cunliffe-Owen approach the Prince about a baronetcy for him. The Prince was well-disposed and despite the conviction of Gladstone's secretary that Cook's munificence was 'really intended as a bribe' (fn. 119) the baronetcy was eventually granted in March 1886.
An important feature of the building, a concert hall, had been built by the end of 1884. (fn. 120) Students took up residence in the autumn of 1886 (fn. 115) and the formal opening was performed by the Prince and Princess of Wales in March 1887.
Periodicals noted that the building was intended 'for young lady students at the various schools of art, music and science in London', (fn. 115) who, as the 1851 Commissioners rather glumly observed, would be 'safely and comfortably provided for both in health and in sickness'. There was accommodation for one hundred students who were charged £66 per annum each. (fn. 121) (In 1900 there were ninety-four students in residence, of whom fifty were studying music and forty-four art: of the latter, however, only four were attending the South Kensington schools. (fn. 122) )
Pairs of students shared a sitting-room placed between two bedrooms. The plans also included the concert hall, practice rooms, a large diningroom, a large drawing-room-cum-library, and a gymnasium. (fn. 115)
At the opening it was noted that 'solidity of construction has been the chief care of the architect'. (fn. 123) The main entrance is through a giant arch set in a projecting frontispiece which is surmounted by a stepped gable. The chimneystacks are ingeniously incorporated in similar gables arrayed along the street front (Plate 101c). The interior decoration, largely in the glazed ware of Doulton and Company, was striking, if not extensive. The entrance hall (Plate 101d) and the drawing-room chimneypiece are remarkable, and the dining-room contains a notable series of large tile-pictures illustrating Music and Pottery donated, like the chimneypiece, by Doulton's. (fn. 115) These last were designed by J. Eyre and painted by J. H. McLennan, W. J. W. Nunn and an unnamed artist. (A similar sequence of Doultonware pictures by some of the same artists can be seen in the Café Royal, Edinburgh, and St. Mungo Vintners, Glasgow.) The relief-figures in the entrance were designed by 'Mr Ledward', (fn. 115) presumably R. A. Ledward, the sculptor (1857–90).
The cost of the building was stated by the 1851 Commissioners in 1889 as £60,000 (fn. 121) and by Cook's biographer in the Dictionary of National Biography as about £80,000. Cook defrayed all the cost. The main contractors were Lucas Brothers, who did the work for him at cost price: (fn. 124) in 1887 Thomas Lucas, too, became a baronet.
Albert Court, Prince Consort Road
Although this building is without great architectural interest the circumstances of its erection deserve recital (Plate 111b). In 1888 the 1851 Exhibition Commissioners decided to lay out Prince Consort Road, and their surveyor, H. A. Hunt, planned to let four large sites for flats—two on the north side of the road, flanking an approach to the Albert Hall, and two on the south. In the autumn Hunt received an offer on behalf of a William Sarl, then living at St. John's in south-east London, who had extensive interests in some of the big new buildings in Victoria Street, Westminster. This offer was accepted provisionally early in the next year. It had been submitted on Sarl's behalf by the architect Frederick Hemings (c. 1855–94). Sarl's lawyer later said that he thought Hunt himself had suggested 'young Hemings' as architect of the proposed buildings and that the latter had provided a design 'on "spec."': Hunt and Hemings were certainly business acquaintances. A rent of £5,000 per annum was to be paid for the two northern sites with an option for the lessee to take the two southern sites at £3,000 per annum. Sarl gave as his references to the Commissioners the building firm of Perry and Company. (fn. 125) A building agreement respecting the four sites was made with Sarl in October 1889, and the two northern sites were being cleared for building in November. (fn. 126) Later, Sarl's lawyer talked of Sarl's expectation of making 'a quarter of a million out of it' by building. (fn. 127) Already in May 1889, however, Sarl and his lawyer, realizing that his ground rent to the Commissioners was very much less than some current estimates of the land's value, had been looking for a quick profit by the sale of his interest in the property. An intermediary appeared in T. J. Steele, a land agent. He put Sarl in touch with George Newman, a surveyor in the City, who also ran a building firm, and was backed by Jabez Balfour's Liberator Building Society. In November 1889 Sarl made over his interest in the building agreement to Newman. For this Newman paid no less than £16,000. Steele himself collected commission from both parties totalling £2,000, or, as Mr. Justice Hawkins later observed to Sarl's lawyer, 'he had £1,000 from you to sell the land as dearly as possible and the other side gave him £1,000 to get it as cheaply as possible'. (fn. 128) Sarl then died. (fn. 5)
In December the Commissioners made a building agreement, on the same terms, with Newman, whose connexion with Jabez Balfour was thought a recommendation. (fn. 129) Newman promptly assigned the agreement to his alter ego, George Newman and Company. (fn. 130) Hemings's design was approved for the Commissioners by Alfred Waterhouse, (fn. 131) building began in 1890, (fn. 84) and by 1892 some £110,000-worth of building had been erected on the property, or rather on the north-eastern of the four sites. There the carcase had reached a little above fourth-floor level. (fn. 132)
Unfortunately, in the autumn of that year the Liberator Building Society, in common with Jabez Balfour's other enterprises, collapsed; George Newman and Company collapsed with it; and building on the Commissioners' site ceased. (fn. 133) Still more unfortunately, the Receiver for George Newman and Company proceeded against Newman for misapplication of the Company's funds, and when the case eventually came before the Court of Appeal in March 1895 it appeared that Newman (who was by then in Wormwood Scrubs (fn. 134) ) had received from the Company for the assignment of his agreement with the Commissioners not £16,000 but £26,000. The Court accepted that his 'fellow directors' (in fact, other members of his family) regarded most of the extra £10,000 as reimbursement for bribes paid to the Commissioners' officers in furtherance of the assignment, and called for an investigation. (fn. 130) The Commissioners naturally also wanted an enquiry, and the resulting examination in the Chancery Division of the High Court cleared all their officers and agents. (fn. 130) It revealed, however, that in the exuberant imagination of some speculators the terms on which the Commissioners were letting their building land were unexpectedly favourable. The Commissioners held that they had obtained the market price in 1889 and pointed to their subsequent failure to get as good terms for the land that had been thrown back on their hands. (fn. 136)
They had annulled their agreement with Newman and re-entered upon the land in July 1894. Hunt, and the Commissioners' solicitors, advised them to retain the north-eastern site in hand and spend the £125,000 estimated to be necessary to finish the building to Hemings's design: with a gross anticipated rental from the flats of some £28,000 per annum this promised to be the most profitable course. (fn. 137) But the Commissioners were at that time becoming reluctant to sink any more resources directly in bricks and mortar, and eventually in November 1895, to get the building finished, conceded 'a very good bargain' to the Albert Court Syndicate, with whom a building agreement (for this one site only) was concluded at a rent of £2,750 per annum. (fn. 138) One of the two directors was the Kensington builder, Thomas Hussey, and the other the architect R. J. Worley. Hemings had died in 1894 and it was to Worley's economical design that the building was slowly finished between 1896 and 1900. The builders were Messrs. Downs, at a contract price of £102,000. (fn. 139) A formal ninety-nine-year lease was concluded in 1897 (fn. 140) and in 1898 the Syndicate bought the freehold for £82,500. (fn. 141) The apartments, which could be divided as maisonettes, let quite readily. (fn. 142) As for the look of the building, the 'bankruptcy line' above the fourth floor can be seen to this day.
Institut Français du Royaume-Uni, Queensberry Way and Cromwell Road
Founded in 1910, the Institut was housed from 1920 to 1937 in Cromwell Gardens. In 1932 a new building in Queensberry Place and Queensberry Way to be designed by Sir Edwin Lutyens was in prospect, but when the London County Council approved plans for the block fronting to Queensberry Way in 1934 the architect was Lutyens's office manager, A. J. Thomas—a circumstance that led to the latter's departure from Lutyens's service. By the following year the designing of the part at the south-west corner, at the junction of Queensberry Place and Queensberry Way, had been assumed by the French Government architect, Patrice Bonnet. The building was completed early in 1938 (Plate 114b).
In 1939 a newspaper reported that 'M. Bonnet is under medium height, bearded, and beams with genial French courtesy through his spectacles. For all that he is a stalwart among architects. When his British collaborator in the Institute, Mr. A. J. Thomas, expressed grave fears that the L. C. C. would never pass some of his plans, M. Bonnet was undismayed. He came to London and saw the authorities at County Hall. Everything he had planned was passed. His victory was the more notable as M. Bonnet does not speak a word of English.' The chairman of a committee of the Council told a questioner, however, that there was no record of a visit from the French architect to County Hall. (fn. 143)
The block on the site of the former Nos. 31–35 (odd) Cromwell Road was built in 1959 to plans prepared in 1954 onwards by Jacques Laurent, the French Government architect, in conjunction with Corfiato, Thomson and Partners. (fn. 144)
