An Inventory of the Historical Monuments in City of York, Volume 4, Outside the City Walls East of the Ouse. Originally published by Her Majesty's Stationery Office, London, 1975.
This free content was digitised by double rekeying. All rights reserved.
'Houses: Bootham', in An Inventory of the Historical Monuments in City of York, Volume 4, Outside the City Walls East of the Ouse(London, 1975), British History Online https://prod.british-history.ac.uk/rchme/york/vol4/pp54-63 [accessed 8 February 2025].
'Houses: Bootham', in An Inventory of the Historical Monuments in City of York, Volume 4, Outside the City Walls East of the Ouse(London, 1975), British History Online, accessed February 8, 2025, https://prod.british-history.ac.uk/rchme/york/vol4/pp54-63.
"Houses: Bootham". An Inventory of the Historical Monuments in City of York, Volume 4, Outside the City Walls East of the Ouse. (London, 1975), British History Online. Web. 8 February 2025. https://prod.british-history.ac.uk/rchme/york/vol4/pp54-63.
Bootham (Monuments 35–57) (fn. 1)
Bootham is the main road out of York to the N.W. (Plate 85). There were houses here in the Middle Ages but none now remaining is earlier than the 17th century. Nos. 39 to 61 (odd), on the N.E. side, are mainly of the 18th century and form one of the most distinguished groups of houses in the City. On the S.W. side there is only one house earlier than the 19th century, built on the narrow strip of ground between the road and the precinct wall of St. Mary's Abbey, where in the Middle Ages was the ditch outside the wall. The houses in this street are of three storeys unless otherwise described.
N.E. side:
(35) House, Nos. 15, 17, is of two builds. The S.E. part was built as a two-storey house probably in the early 18th century; in 1790 it was acquired by Thomas Wolstenholme (see p. lvi) who recorded in his will, dated 1800, that in 1799 he built a smaller house to the N.W. and added a third storey to the earlier house. Both parts of the building have been much altered and now comprise a shop with a single maisonette above.
Both houses were small, having frontages of about 17 ft. and 10 ft. respectively. The street front has been much altered. Internally many of the fittings have been renewed but in the N.W. part the upper flights of the original staircase of 1799 remain, and in the S.E. part are two fireplaces of the same date; one of these, on the first floor, has composition decoration of anthemion pattern between profile heads, almost certainly by Wolstenholme himself, and very similar to work in his house at No. 3 Gillygate (117). His composition decoration also appears on the architrave to one of the doors.
(36) Exhibition Hotel, No. 19, was built in the late 18th century as a fairly large house, which was occupied in the last decade of the century by James Fenton and after 1800 by Lady Royds (Rate Books); it had certainly become a hotel by 1872 (Benson, iii, 166) and the name probably commemorates the Fine Art and Industrial Exhibition of 1866 (see (13)). The street front has been remodelled in modern times but its earlier state can be seen in watercolours by R. Dighton (c. 1815) and C. Dillon (c. 1840) (Evelyn Collection, YCL); the interior has been altered.
The house is of three storeys with attics with a brick gable to the rear above storeys defined by brick bands. The interior has been stripped of original fittings but the main lines of the plan can be recognised; the entrance was to one side, leading to a staircase placed transversely in the middle of the house, and at the back two rooms flanked a central passage.

City of York, Elevations to the North side of Bootham, 1973.
(37) Houses, Nos. 21, 23, were built in the late 17th century as a single dwelling on an L-shaped plan. In the 18th century the re-entrant angle was filled in. In the 19th century the ground floor was converted to shops, the upper windows enlarged and the front stuccoed.
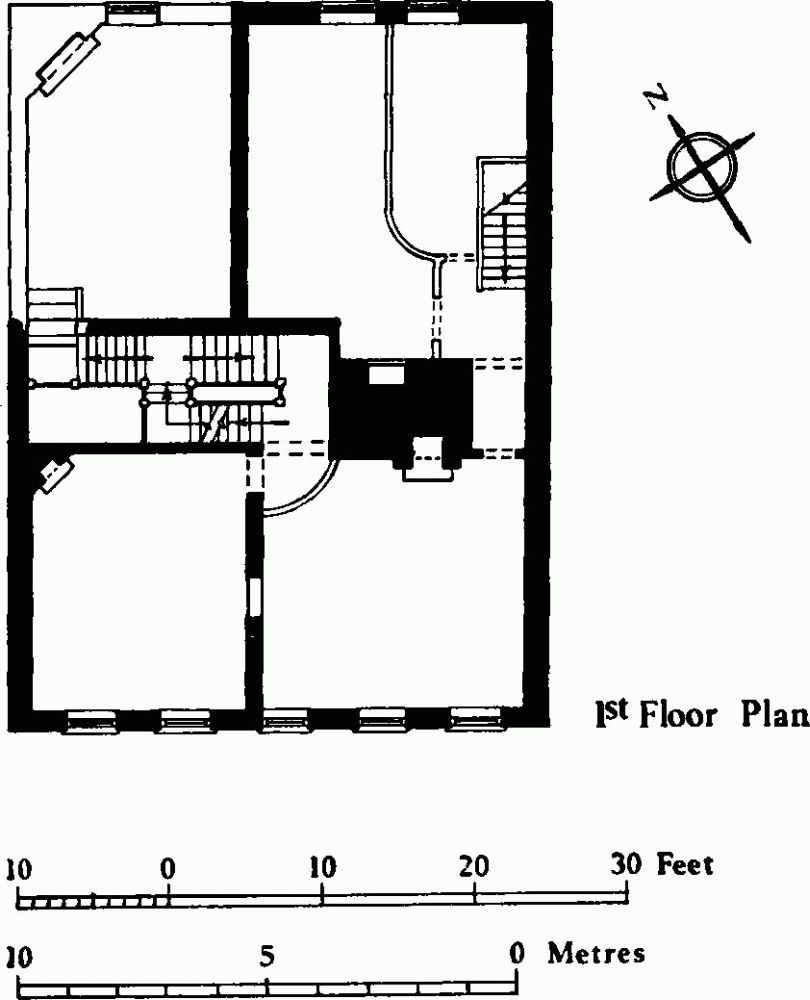
Fig. 49. (37) Nos. 21, 23 Bootham.
The building is of two storeys with attics. The original central entrance remains, with moulded surround and key-block. There are five windows to the first floor with similar key-blocks to the heads, fitted with 19th-century sashes. The gabled back wing also has windows refitted with hung sashes. Inside there is a fine staircase with close strings, heavy turned balusters and square newels (Plate 124). One of the front rooms on the first floor has the plaster on the walls painted with a diaper pattern in pale blue and black, probably original; it was preserved under late wallpaper but has now been exposed.
(38) No. 25 was erected in 1766 and has a rainwater head (Plate 106) dated 1768 with the initials TG for Thomas Gilbank who purchased the house in that year from Mrs. Woodyear (Rate Books; YCA, M13, M14). After 1850 the house was enlarged, increasing the front from five bays to seven, and the ground floor was converted to shops.
The original house was a substantial three-storey building with a central entrance. The late 19th-century shop front extends across the full width of the enlarged building incorporating the original entrance into the unified design. The shop front is no longer complete but is of interest as one of the few remaining shop fronts in the town which includes castiron construction. The maker's nameplate is almost illegible but the words Micklegate, York can still be made out. The brickwork above is in Flemish bond with windows under arches of gauged brick and fitted with 19th-century sashes. At the eaves is a timber cornice with modillions and dentils. The back is partly masked by modern commercial premises; a polygonal bay projects for the full height of the house. Inside, many original cornices, dado rails and window architraves remain but no fireplaces. The elegant staircase (Plate 125) has turned balusters, clustered round a turned newel at the foot.
(39) House, No. 33, was erected by Robert Clough, builder, between 1752 and 1755 (YCA, E93, f. 293, E94, f. 4) (see also Monument (128)).

Fig. 50. (39) No. 33 Bootham.
The principal elevation to Bootham is of four bays, with cement-rendered plinth, painted stone bands at both upper floor levels, and continuous sill bands to the ground and first-floor storeys. The sash windows have flat arches of gauged brick; those to the two lower storeys have recessed frames and painted rendered reveals, those to the top storey flush frames which are replacements probably of 19th-century date, as is the moulded timber cornice. The front door, approached by a flight of four stone steps, has a simple surround of the early 19th century, with sunk panels to the pilasters and a triangular pediment; the door is original and has eight fielded panels.
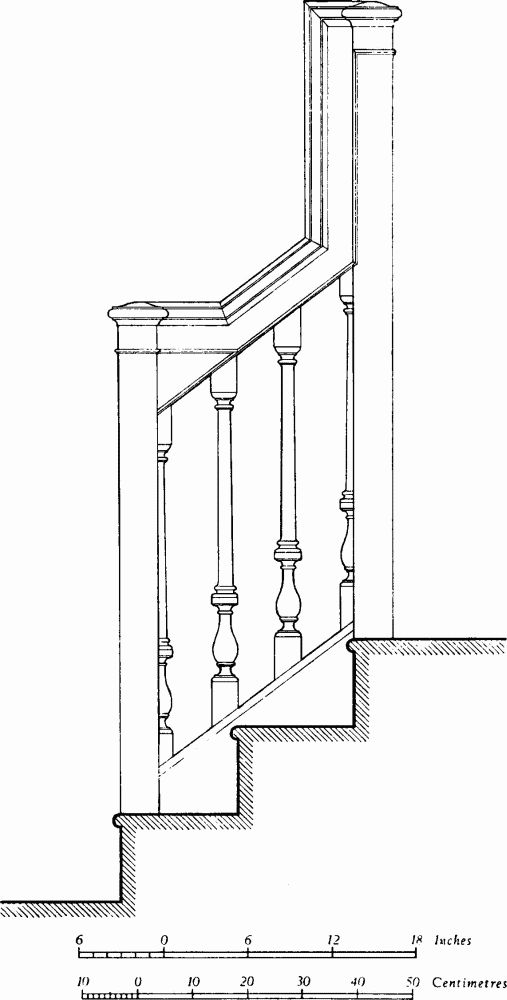
Fig. 51. (39) No. 33 Bootham. Back staircase.
The rear elevation (Plate 93), with walling of common bricks, has good red brick dressings to the window arches and bands. Wings of full height project from both end bays, that to the N.W. being narrower; it probably contained privy closets. The brick plinth, and the plat-bands to both upper floors are continued round the wings. The windows have flat arches of gauged brick. Above the central rear entrance is a round-arched window lighting the staircase. The roof is in two spans parallel to the street.
Inside the house some alterations have been made to the fittings. The ground floor has four rooms, with the entrance hall passage made by partitioning the original hall, and the staircase hall situated behind, between two smaller back rooms. A secondary servants' staircase is located in the middle of the house against the S.E. side wall. The main staircase (Plate 126; Fig. 8, p. li) has three balusters to each tread, swept at the foot of the stair in a cluster round the newel. The staircase window is flanked by Roman Doric pilasters on pedestals, with moulding and enrichment to the arch above, under swags of plaster drapery with ribbons and tassels.
The servants' staircase has close strings, turned balusters and square newel posts, with attached half-balusters. The moulded handrail is carried vertically up the face of the newel to reach the level of the next stair flight, an arrangement made necessary by the confined space and steep ascent (Fig. 51).
(40) House, No. 35, now of three full storeys with cellars, was built as a two-storey house before 1668 (Deeds), and presumably after the siege of York in 1644. In the middle of the 18th century the third storey was added and the house was extended at the back. Further remodelling in the early 19th century included the addition of a small wing on the N.W. side and the fitting of the present door-case to the entrance.
On the street front the storeys are separated by brick bands. The doorway is flanked by reeded half-columns and curved brackets carrying a pediment over a semicircular fanlight. The windows are fitted with 19th-century sashes; at the wall head a timber eaves cornice carries a concealed gutter discharging to a lead rainwater head on the side elevation. The plan originally provided three rooms, all with fireplaces, one behind the other. The original staircase was at the side of the chimney between the front and middle rooms; this has been replaced by an 18th-century staircase with turned balusters, and the original staircase has been reset at the back of the house (see Fig. 8, p. li). Other 17th-century fittings remaining consist of a bolection-moulded fireplace surround and a door with two panels set in bolection-moulded framing. Some fittings survive from the 18th and early 19th centuries, including rococo plasterwork to the ceiling over the main staircase and a short stairway to the added wing with cast-iron balusters of quatrefoil section.
(41) Houses, Nos. 39–45 (odd) (Plate 86; Figs. 52, 53), were built as a terrace in 1748 by Thomas Griffith; the site of Nos. 39–43 had been a garden and had a frontage of only 55 ft.; No. 45 replaced an earlier building giving a wider frontage. Griffith occupied No. 45 himself; the other houses were let (YCA, E93, 195, 213, 241). At the back of No. 45 a substantial block was added c. 1800 and late in the 19th century Griffith's house was pulled down and replaced by a new, fourstorey house, retaining the structure of 1800 behind it. Nos. 41 and 43 are now combined as one property and divided into flats.
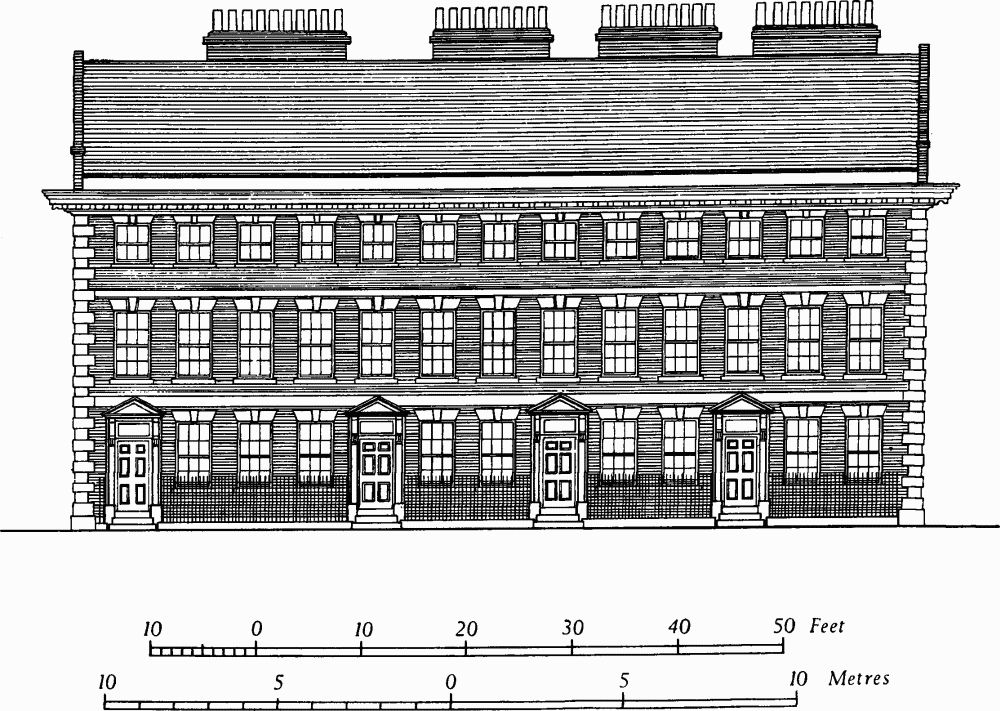
Fig. 52. (41) Nos. 39–45 Bootham. Front Elevation (reconstruction).
The street front, of three storeys above a basement, is terminated at each end by stone quoins and the storeys are divided by stone bands; the quoins comprise small stones flush with the brickwork alternating with larger projecting stones. At the eaves is a bold timber cornice, with modillions, carrying a concealed gutter; part has been restored. The design is now interrupted by the four-storey front of the later No. 45 but the quoins of the original N.W. angle remain in position. The door-case to the entrance to No. 45 (Plate 107) is however of mid 18th-century date, and is probably one of the original doorcases reused. For Nos. 39–43 there are now only two doorways, one with a semicircular fanlight in an open pediment of c. 1800 (Plate 108) and one with a late 19th-century door-case. The fenestration has been altered so that only No. 41 now has windows all of the original size; they have flat arches of gauged brick with keystones; the sashes have lost the original glazing bars and early 19th-century wrought-iron guards have been added to the first-floor windows. The S.E. end has a double gable with parapets concealing the end of the double-span roof. The back has been much altered. Projecting behind No. 45 is the four-storey block of c. 1800 with two very large hung-sash windows to the first floor; these and the other smaller windows all have flat arches of gauged rubbed brick, very markedly splayed.
Nos. 41 and 43 were joined into one in c. 1800 and, together with No. 39, were extensively refitted, but on the top floor No. 39 retains an original fireplace and panelling. No. 41 retains an original panelled dado in the front room on the ground floor and a simple cornice in the room behind; in No. 43 the front room on the ground floor and the saloon above are both lined with original fielded panels above plain dados. The staircase of No. 41 has been removed but most of the original staircases remain in Nos. 39 and 43, with open strings and turned balusters. Otherwise fittings are mostly early 19th-century with free use of reeding (Plate 111) and mouldings of symmetrical section combined with composition decoration almost certainly by Thomas Wolstenholme (Plate 113).
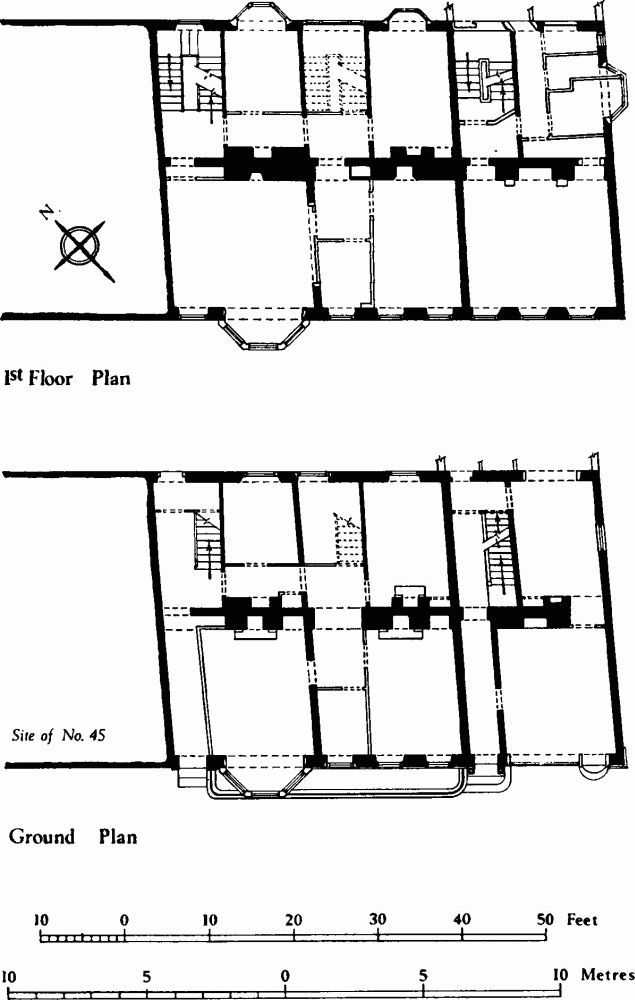
Fig. 53. (41) Nos. 39, 41, 43 Bootham.
(42) House, No. 47, was built in 1753 by John Carr for Mrs. Mary Thompson, widow of Edward Thompson, M.P., of Oswaldkirk. Mrs. Thompson died in 1784 and the house was subsequently owned by Leonard Pickard (1798) and the Rev. Pickard (1855). (YCA, E93, 288; Rate Books of St. Michael-le-Belfrey in YML; Deeds; APS, Dictionary of Architecture, ii, 36.) It is now owned by Bootham School.
The house is of three storeys with attics and basement, and has a front of four bays. The most notable features of the elevation (Plate 86) are the double bands to the two lower storeys and the lengths of stone cornice over the window arches, unsupported by an entablature or brackets; the window cornices of the ground floor are aligned with the cornice over the architrave to the lofty entrance doorway, which has supporting brackets to each side. At the eaves is a heavy timber cornice carrying a concealed gutter. A rainwater head has a monogram of initials probably of Mary Thompson (Plate 106). The eaves cornice is continued round to the back where there is a large round-headed window to the staircase and a projecting three-sided brick bay with sash windows, originally of two storeys but heightened to three storeys in the 19th century.
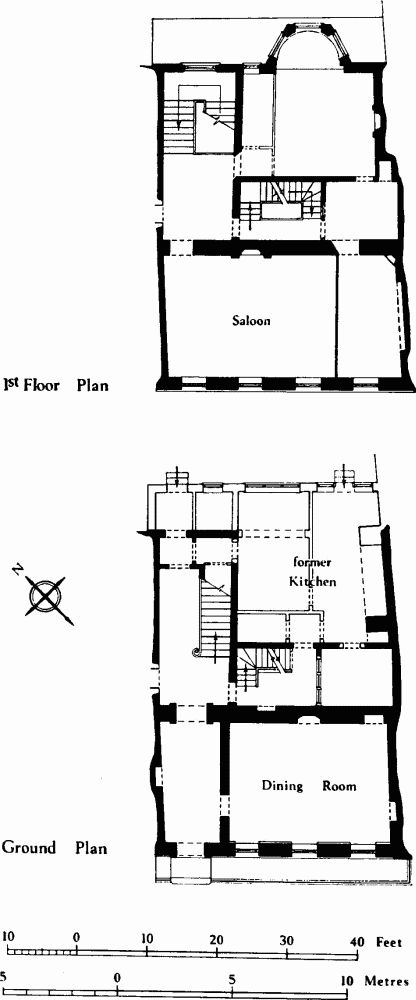
Fig. 54. (42) No. 47 Bootham.
Internally the house is well fitted and has been little altered. The principal rooms have moulded ceiling cornices and enriched architraves to door and window openings. On the ground floor the former dining-room (Plate 117) has the walls panelled above a dado rail; over the door is an entablature with decorated frieze (Plate 110) and over the enriched fireplace surround is an eared overmantel with carved pendants at the sides. The main staircase (Plate 123) rises only to the first floor and has turned balusters alternately plain, fluted, and twisted, and newels in the form of fluted columns. Over the staircase the ceiling is enriched with plaster panels and foliage (Plate 118). On the first floor the Saloon occupies three bays of the front and has an ornate fireplace and overmantel enriched with fruit, flowers and foliage (Plate 116). The secondary staircase rises through the full height of the house; up to the first floor, where it was for servants' use only, it has a close string and square newels, but above the first floor it has an open string, turned newels as well as turned balusters and a more delicate handrail. The second floor was partly refitted in the 19th century. In the attics the queen-post construction of the roof trusses is exposed.
(43) House, No. 49, was built in the late 17th century as two dwellings of two storeys with attics. In c. 1738 the two houses were converted into one (Deeds); the front part was heightened to three full storeys and remodelled with the addition of rusticated quoins (Plate 87). The back elevation was completely rebuilt in 1965 but the previous disposition is shown in the accompanying figure and in Plate 92.
The main front to the street is built in Flemish bond with a brick plinth, a plain band at first-floor level, and at the second floor a moulded stone string which may have formed the eaves cornice to the original houses; at each end are rusticated quoins in applied stucco. At the eaves a timber cornice with modillions projects boldly to carry a concealed gutter. The entrance has a late 18th-century door-case with timber pilasters carrying an open pediment. At the S.E. end is an arch for an opening now blocked which may have been an original entrance. The rear elevation, before rebuilding, had two 17th-century gables and projections which probably housed staircases and closets. None of the original windows remained, all having been replaced by sash windows of various dates.
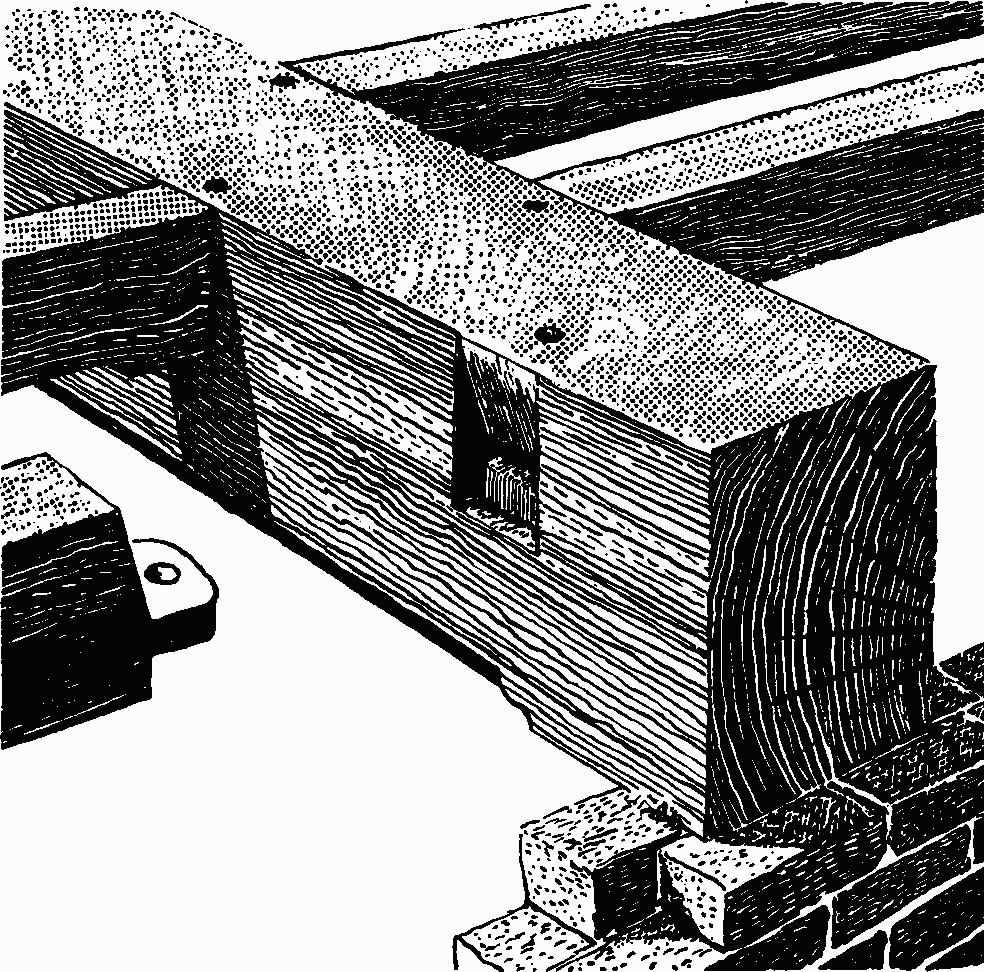
Fig. 55. (43) No. 49 Bootham. Construction of upper floor.
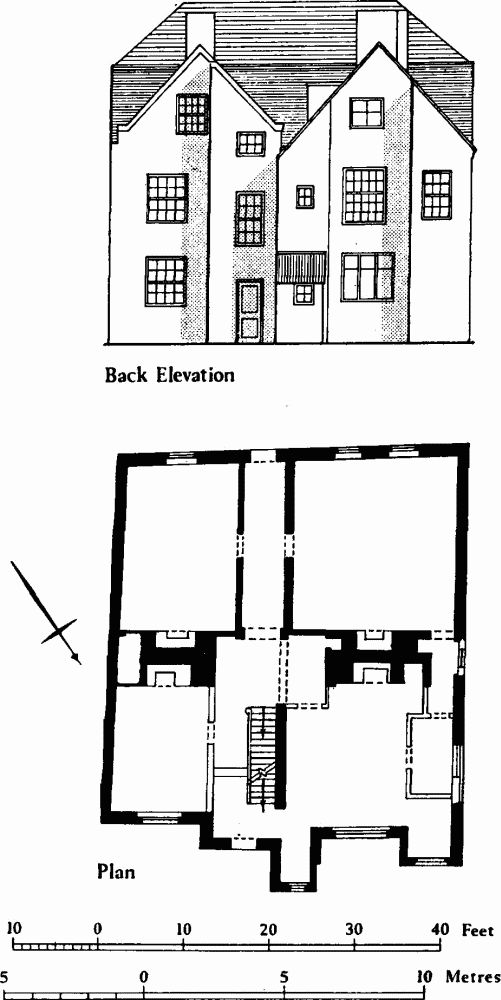
Fig. 56. (43) No. 49 Bootham before reconstruction.
Surviving 17th-century work includes a moulded plaster cornice, stop-chamfered and stop-moulded ceiling beams and, in the kitchen, moulded joists. Bolection-moulded panelling forming a dado in the entrance hall must also antedate the alterations of 1738. The two front rooms on the ground floor are lined with ovolo-moulded and fielded panelling and have fireplaces with moulded surrounds all of c. 1738. Irregularities in the ceiling of the S.E. room suggest the removal of a partition enclosing an original entrance passage at the S.E. side. The staircase has an open string, turned balusters, and a heavy handrail terminating at the foot in a volute over a turned newel and clustered balusters; the lower flight is built up on a heavy inner string reused from an earlier staircase. On the first floor one of the back rooms has a surround to the fireplace, architraves to door and window and an over-door (Plate 110) all moulded and enriched and of c. 1738. Other rooms on this floor have simpler 18th-century fittings. The top floor, appearing as a full storey on the elevation, comprises attic rooms, since the 17th-century roofs were modified but not destroyed when the front was heightened. The trusses are of simple collar-beam form and the purlins are staggered and held by tusk tenons projecting through the principal rafters.
(44) House, No. 51 (Plate 87), was built for Sir Richard Vanden Bempde Johnstone, Bart., who bought No. 49 and the ground adjoining before 1800. The house was designed by Peter Atkinson senior and was nearing completion in 1804 (Deeds; APS, Dictionary of Architecture, 1, 119). The Yorkshire Gazette (22 March 1834, 14 May 1842) shows that it was formerly known as Bootham House. It was acquired for Bootham School in 1846 and the back wing of the house was remodelled and a second back wing added; this last was destroyed by fire in 1899 and has been rebuilt since.
The house is of three storeys, built in brick with stone dressings. The front, of five bays, has a balcony outside the first-floor windows with cast-iron lattice railings. The central porch, in the Roman Doric order, has a pair of columns to each side, the spaces between the columns corresponding to small windows between pilasters flanking the doorway. On the upper floors this rhythm is repeated in triple windows, that on the first floor being framed by Ionic pilasters and entablature with a curved pediment. The variations in size and decoration of the windows between one floor and another are shown in the figure opposite p. 55.
The disposition of the front part of the house has not been altered. The imposing staircase (Plate 117), approached between fluted columns, is of stone with cast-iron balusters supporting a slender mahogany rail. Original fittings that remain include doors and doorcases (Plate 110) and a number of fireplaces, some with composition enrichments (Plate 115), probably by Wolstenholme. Other fireplaces have reeded marble surrounds carved with realistic floral sprays (Plate 114).
(45) Houses, Nos. 53, 55, form one building with a symmetrical five-bay façade (Plate 88). In a trust deed of 1773 (YCA, E94, f. 144) the houses are referred to as two new built messuages, one occupied by John Lund and the other by Mrs. Robinson, but it seems probable that the whole building originally formed the one house on which Lund was paying rates in 1766 (Parish of St. Giles, YCA, M13, M14), erected c. 1765 and divided into two c. 1770–1. The style of the front suggests that John Carr may possibly have been the architect. An extra bay was added to the N.W. end early in the 19th century. The building was acquired by Bootham School in 1923 and is now used as school offices.
The street front, facing S.W., has stone bands over the basement and ground-floor windows and joining the first-floor sills. Over each of the first-floor window arches is a cornice without architrave or frieze, similar to the cornices at No. 47 (monument 42) by John Carr. At the eaves a timber cornice carries a concealed gutter. In the centre two doorways are sheltered by a Doric porch added in the early 19th century. On the first floor the central window is blind and retains the original glazing bars but the bars have been removed from the other windows of the two lower storeys. The N.W. addition breaks forward and repeats the first-floor bands of the original building. The back has a small three-storey closet projection at the S.E. end.
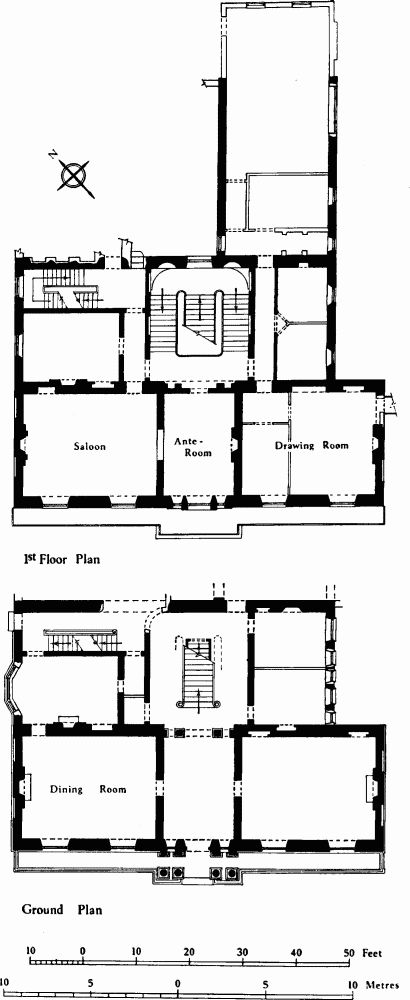
Fig. 57. (44) No. 51 Bootham.
Each house has the very common plan of an entrance passage widening at the back to accommodate a staircase, one front room and one back room; the staircase has been removed from No. 53 and some alterations have been made to the internal partitions. Throughout the building most of the rooms have moulded cornices; only one 18th-century fireplace surround remains, with simple timber mouldings. The staircase has an open string and turned balusters clustered at the foot of the stair round a turned newel.
(46) House, No. 57, is referred to as 'new erected' in a conveyance of 1759 and soon afterwards became the residence of Dr. William Burgh who lived there for nearly forty years till his death in 1808 (R. Davies, A Memoir of the York Press (1868), 271–3, 299; R. H. Skaife in YAJ, i, iv (1870), 322). The main part of the house assumed its present appearance c. 1830, when it was heightened and stuccoed at front and back. An extension to the N.W. is mostly modern above the bottom storey.
The stuccoed front is'shown in the drawing opposite p. 55; the back has a small projection at the E. corner for closets on two floors and in the centre is a projection probably added c. 1830 providing closets on three floors opening off a back porch on the ground floor and off extensions of the half landings of the staircase above; round-headed windows giving light to the staircase are paired with round-headed blind recesses in the closet walls. The staircase, with open string and turned balusters, is of the 18th century but the rest of the fittings are mostly of the 19th century, including those to the two intercommunicating reception rooms which occupy the whole of the front of the house on the first floor.

Fig. 58. (46) No. 57 Bootham.
(47) House, No. 59, was built in the 18th century on an L-shaped plan probably having a back porch with a closet over it in the re-entrant angle but the lower part of this projection has been surrounded by later additions. The property was purchased in 1764 by Henry Teasdale, butter factor (Deeds), and was still occupied by Mr. Teasdale in 1791.
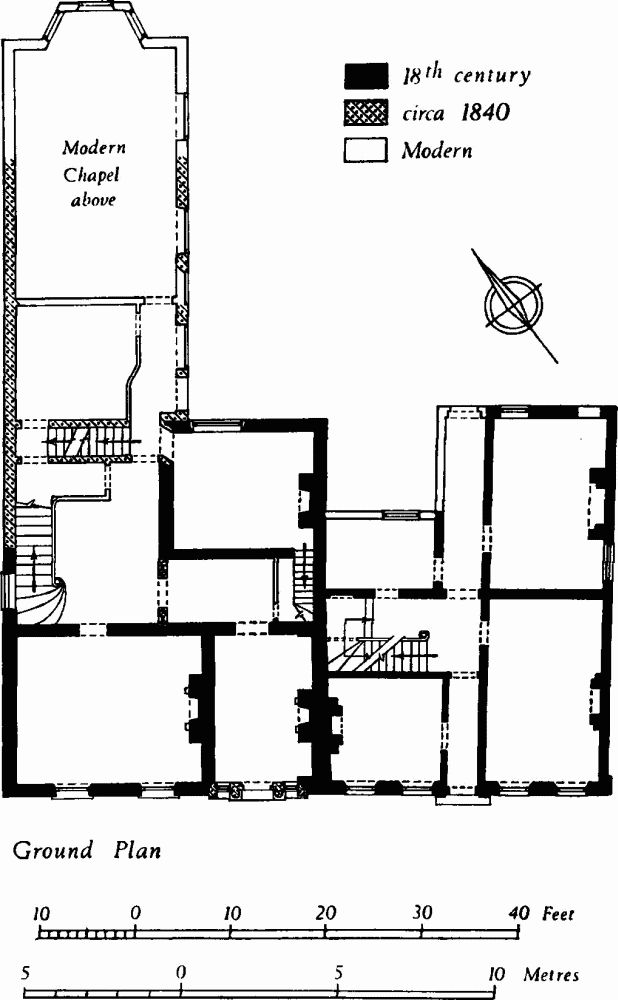
Fig. 59. (47, 48) Nos. 59, 61 Bootham.
The street front has a stucco band at first-floor level and a timber gutter cornice. The central entrance has been remodelled with a 19th-century door-case and the lower windows have been reglazed without bars. The back wing has a double-pitch mansard roof, and bay windows have been added to the first and second floors. The interior fittings are generally of the late 18th century and of a modest character. The staircase has good turned balusters, three to a tread, and the handrail is swept from one flight to the next without newels.
(48) House, No. 61, was built towards the end of the 18th century on an L-shaped plan, three storeys high with cellars and attics (Plate 88). In c. 1840 a long back wing was added, with a spacious reception room on the first floor approached by a new staircase in an enlarged stair hall. At the same time the original back wing was heightened to four storeys, the front entrance was remodelled and iron balconies were added to the first-floor windows, uniform with those of 1843 at No. 29 Penley's Grove Street (297). Fittings of this period are generally very similar to those in Nos. 57 and 65 Bootham (46, 49). In modern times the first-floor room in the back wing has been adapted for use as a chapel and the whole wing extended to provide a sanctuary.
The elevation to Bootham is shown in the drawing opposite p. 55: at first-floor level is a painted band of applied timber; the sills of the first-floor windows were probably lowered when the balconies were added; the top windows have been refitted with 19th-century sashes. On the N.W. side an 18th-century window to the staircase with a round-arched head was reglazed in the 19th century with marginal panes.
The internal fittings are mostly of c. 1840. The main staircase rises the full height of the house under a lantern. The stair hall is entered through a screen with Ionic columns between pilasters echoing the motif of the front entrance. The staircase has cantilevered stone treads and iron balusters alternately of elaborate arabesque design and of symmetrical design about a central roundel (Plate 131). Some of the rooms have elaborate friezes (Plate 122) and centrepieces to the ceilings (Plate 120). At the top of the house some of the rooms retain original doors and architraves.
(49) Record House, No. 65 (Plate 98), was built c. 1827, the rating assessment being more than doubled in 1828. The owner was then Mrs. Barbara Ashton Nelson and she built the present house further back from the road than the previous house on the site. From 1838 the owner was R. W. Riddle and the occupier from that year until c. 1854 was John Clough, banker. The house is now (1971) used as government offices.
The house, of two storeys above a basement, is built of ashlar and white brick with a slated roof carried down to widely projecting eaves; it is built on a nearly square plan with the rooms arranged around a central stair hall lit by a glazed lantern which rises above the roof with a chimney at each of its four corners. Two small wings project N.E. at the back. The S.W. front towards Bootham is in fine ashlar with a central curved bay projecting forward with three round-headed windows to the ground floor. The entrance is on the N.W. side which is of white brick with stone dressings; a portecochère with two columns supporting a simple entablature stands in front of the doorway. The S.E. side is also of white brick with stone dressings, each floor having five windows with moulded stone architraves. The back, to the N.E., is of common red brick.
The central staircase has cantilevered stone treads and castiron balustrading enriched with honeysuckle ornament; below the lantern lights is a band of richly moulded plasterwork with cornucopiae and foliage (Plate 122). On the ground floor the middle of the S.W. front is occupied by the drawing-room, extending into the curved bay where the windows have panelled pilastered jambs with enriched imposts. A plaster border to the ceiling and the jambs of the marble fireplace are both enriched with a flowing leaf pattern. The rest of the house is more simply fitted, without decoration.
The grounds are separated from the road by iron railings set between stone piers carved with honeysuckle ornament (Plate 106). The railings were made by John Walker of Walmgate for John Clough.
(50) Houses, Nos. 67, 69, 71, 73, two pairs forming a three-storey terrace, were built in the first half of the 19th century. No. 71 retains the original reeded door-case to the entrance and a shallow bow window on the ground floor; the others have been converted to shops. All have shallow segmental bows to the first floor. Each house has one front room and one back room to each floor; in Nos. 67, 69 the staircases are placed transversely between the rooms.
(51) Houses, Nos. 75, 77, have the date 1770 on a rainwater head (Plate 106), and there is no reason to doubt that this is the date of construction. Both houses had wings added to the rear in the 19th century; they have been much altered in conversion to shops in the present century.
The S.W. front to Bootham is in five bays with continuous bands joining the sills of ground and first-floor windows and a timber cornice at the eaves. The doorways are set centrally, side by side. In No. 75 the entrance passage widens out at the back to accommodate the staircase which retains the original turned newels and balusters.
S.W. side
(52) Houses, Nos. 8, 10, were built probably as one dwelling in the mid 18th century. The building is of two storeys with a plat-band at first-floor level; the ground floor has been converted to shops.
(53) House, No. 34, was built in the early 19th century. It was of three storeys with a tiled roof. Demolished.
(54) Houses, Nos. 40, 42, are of three storeys; No. 40, built in the early 19th century, retains an original doorway with attached fluted shafts and patterned frieze but No. 42, of the mid 19th century, has been much altered.
(55) House, No. 52, of three storeys, was built in the early 19th century. In the middle of the century the front was altered: the wall was heightened some 3 ft.; a new entrance doorway was made with small windows to each side; some of the upper windows were altered; and a small three-storey wing was added at the back. Later some further extensions were made at the back.
The front is faced with red brick and is three bays wide, with hung-sash windows under flat brick arches. The back is in common brick. The interior has a dining-room at the front, occupying two bays, and an entrance hall occupying the third bay which seems originally to have contained a separate little room now opened out into the hall. Behind, the central staircase was rebuilt c. 1850 and is placed between the kitchen to the N.W. and the study which runs into a later addition. On the first floor a saloon at the front occupies two bays and communicates through a wide opening with a smaller room in the third bay. Few of the original fittings survive.
(56) House, No. 54, is a substantial three-storey house of c. 1840 (Plate 89).
The symmetrical five-bay front, built in white brick, has the central bay and pilaster strips at each end projecting forward; brackets under the eaves cornice are set against a white plaster frieze which is matched by a deep white band under the second-floor windows. The front door is protected by an open porch and the window above is emphasised by a bold plaster surround. The back is built in red brick and has a central projection which on the upper floors contains alcoves leading off the half-landings of the staircase and giving access to water-closets also in the projection. The plan, apart from the projection at the back, is square with the common arrangement of four rooms disposed two on each side of a central hall. This central hall has the entrance hall divided from the stair-hall by Corinthian pilasters carrying an enriched entablature, the doorways to principal rooms have enriched architraves and overdoors and the alcove off the half-landing is reached between fluted columns with foliated capitals, but the detail of these decorative features is all coarsely designed.
(57) Bootham Lodge, No. 56, now offices, was built by Thomas Walker, solicitor, between 1840 and 1845 (Deeds) (Plate 90). A kitchen wing at the back appears to be a very early addition, built to replace an original kitchen in the basement. The design is developed from the usual square house with central hallway by addition of side wings; that to the N.W. accommodates the main staircase and additional rooms, one of the front rooms in the main block being opened to the entrance to make a spacious hall leading to the main staircase; the S.E. wing consists only of one first-floor room over a carriage entrance.
The house is of two storeys with walls of pale-coloured brick. On the street front the windows are emphasised by painted surrounds, those on the ground floor and the central window above having side pilasters with entablature above. The central porch has Greek Doric columns and forms a balcony to the window above with smaller balconies formed on the cornices of the flanking windows, all with cast-iron balustrades.
Inside, the entrance passage opens to the hall between Doric columns. The main staircase is beyond the hall; the secondary staircase opens off the entrance passage. Both the staircases have cast-iron balustrades with mahogany handrails (Plates 130, 131). The principal room on the ground floor, at the back, has a richly decorated ceiling cornice (Plate 122) and over the moulded architraves to the doors are overdoors decorated with urns and festoons in low relief by Wolstenholme (Plate 112). On the first floor a large saloon occupies the front of the house, originally with a fireplace at each end and two doorways symmetrically disposed. One fireplace has been removed and the position of one doorway has been altered. Both the fire-place and overdoors are decorated with figure subjects (Plates 113, 115) and the enrichment is in composition by Wolstenholme. The ceiling cornice is decorated with flowers and leaves.
