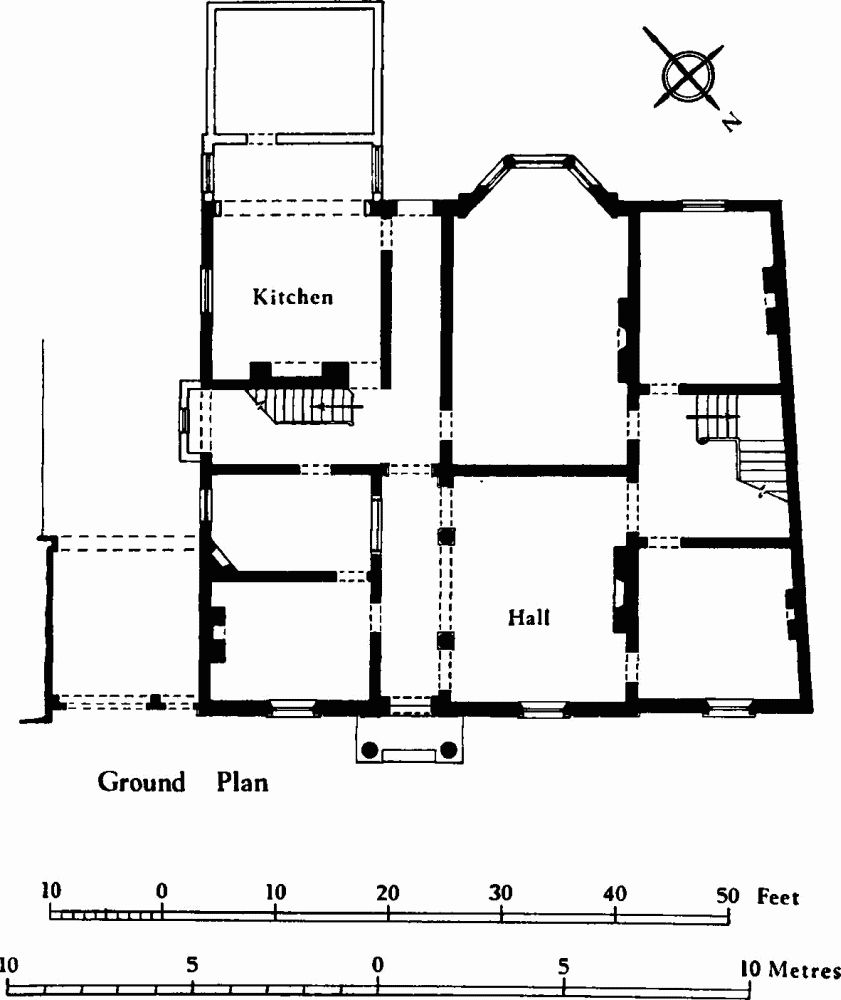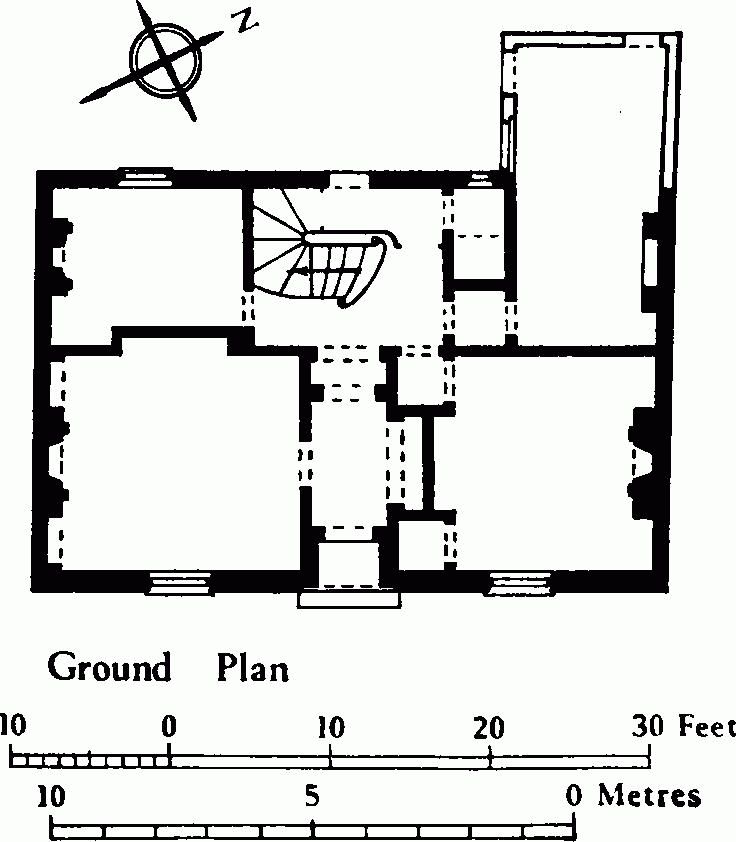An Inventory of the Historical Monuments in City of York, Volume 4, Outside the City Walls East of the Ouse. Originally published by Her Majesty's Stationery Office, London, 1975.
This free content was digitised by double rekeying. All rights reserved.
'Houses: Clarence Street', in An Inventory of the Historical Monuments in City of York, Volume 4, Outside the City Walls East of the Ouse(London, 1975), British History Online https://prod.british-history.ac.uk/rchme/york/vol4/pp63-64 [accessed 24 April 2025].
'Houses: Clarence Street', in An Inventory of the Historical Monuments in City of York, Volume 4, Outside the City Walls East of the Ouse(London, 1975), British History Online, accessed April 24, 2025, https://prod.british-history.ac.uk/rchme/york/vol4/pp63-64.
"Houses: Clarence Street". An Inventory of the Historical Monuments in City of York, Volume 4, Outside the City Walls East of the Ouse. (London, 1975), British History Online. Web. 24 April 2025. https://prod.british-history.ac.uk/rchme/york/vol4/pp63-64.
Clarence Street (Monuments 58–65)
Clarence Street was constructed between 1830 and 1834 when Thomas Snowdon, tailor, is listed as living there (Directories); there were houses being built in 1832 (YG 17/3/1832) and later in the 1840's when five newly-erected houses were offered for sale in YG 22/5/1841. The even numbers on the E. side of the street were built on some of the 20 building plots advertised as forming the S. side of Clarence Street in YG 22/2/1845. Unless otherwise described the houses in this street are of two storeys.
W. side
(58) Houses, Nos. 3–11 (odd), were built c. 1840; Nos. 5, 7, 9 are of one build and Nos. 3 and 11 are separately constructed. No. 3 has a carriageway to the rear on the ground floor. Most of the decorative features were added c. 1860. Demolished.
(59) Houses, Nos. 13–23 (odd), date from c. 1838. Nos. 15–19 have bay windows to the ground floor; all first-floor windows have segmental arches of common bricks. Demolished.

Fig. 60. (57) Bootham Lodge, No. 56 Bootham.

Fig. 61. (60) No. 47 Clarence Street.
(60) No. 47, is a symmetrical double-fronted house which was built during the 1840's. An extra bay with a carriageway was later added to the S. The front doorway has a semicircular head and stucco architrave with five raised voussoirs. The plan shows an ingenious attempt at providing architectural interest in a confined space (Fig. 61). The staircase is lit by a round-headed window in the rear wall.
(61) Nos. 49–75, 79–85, 91–95 (odd), are small terraced houses of c. 1840, generally uniform in character but of different builds and with variations in detail and size. Each house has a timber door-case with a rectangular fanlight over the door. The doors are generally of six moulded and fielded panels. Most houses have a projecting bay window to the ground floor and a single hung-sash window under a segmental arch to the upper floor, but not all the bays are original. Nos. 91 and 95 are of three storeys. Nos. 49–73 demolished.
E. side
(62) Clarence House is a detached house of three storeys and attics built to an irregular plan in c. 1830. It was called Clarence Cottage in 1838, when it was occupied by Mrs. Eleanor Wilson, and in 1843 and 1846, when it was occupied by Thomas Meynell Esq., Secretary to the Philosophical Society (Directories), and in 1850 (OS).
The front elevation is of three bays, with continuous sillbands to the first and second-floor windows; the central window on the second floor is a dummy. The central doorway has side pilasters and a small hood supported on coarse console brackets. The eaves project boldly. Demolished.
(63) Houses, Nos. 12–24 (even), were built c. 1840. Demolished.
(64) Houses, Nos. 36–74 (even), were built during or after 1845. They are similar to those on the W. side of the street but more extensively altered. Nos. 48 and 50 are of three storeys.
(65) Houses, Nos. 84–86 (even) and No. 167 Lowther Street, were built shortly before 1850.