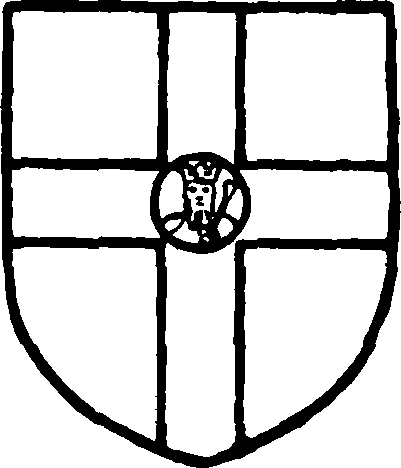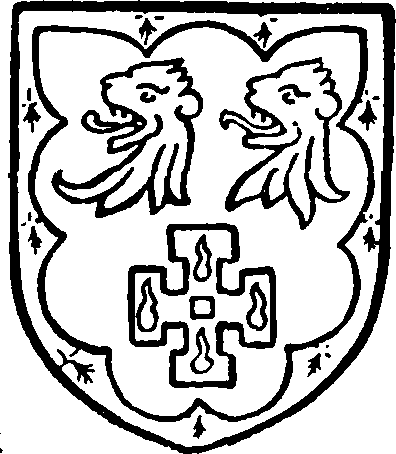A History of the County of York North Riding: Volume 2. Originally published by Victoria County History, London, 1923.
This free content was digitised by double rekeying. All rights reserved.
'Parishes: Appleton Wiske', in A History of the County of York North Riding: Volume 2, ed. William Page (London, 1923), British History Online https://prod.british-history.ac.uk/vch/yorks/north/vol2/pp223-225 [accessed 19 April 2025].
'Parishes: Appleton Wiske', in A History of the County of York North Riding: Volume 2. Edited by William Page (London, 1923), British History Online, accessed April 19, 2025, https://prod.british-history.ac.uk/vch/yorks/north/vol2/pp223-225.
"Parishes: Appleton Wiske". A History of the County of York North Riding: Volume 2. Ed. William Page (London, 1923), British History Online. Web. 19 April 2025. https://prod.british-history.ac.uk/vch/yorks/north/vol2/pp223-225.
In this section
APPLETON WISKE
Apletune, Appeltona (xi cent.); Apleton super Wisk (xiii cent.).
The parish of Appleton Wiske lies in the northwest corner of Cleveland and covers an area of 1,865 acres, the soil of which is clay on a subsoil of Keuper marls. It is for the most part from 150 ft. to 200 ft. above ordnance datum. In 1808 about half the land was said to be in tillage, (fn. 1) but there are now 595 acres of arable land, upon which wheat, barley, oats and beans are grown, 1,103 acres of permanent grass and 45 acres of woodland. (fn. 2) The population was largely employed in hand-loom weaving during the last century. (fn. 3)
The village is in the south of the parish. It is built on flat ground and consists of a main street with rows of brick houses and a strip of grass running along the east side. At the cross roads to the north of the village is a group of houses and an inn, while another small group lies near the church to the west. The Wesleyan chapel dates from at least 1823, and the Congregationalists and Primitive Methodists have had places of worship here since 1857. (fn. 4) To the south a road leads to the River Wiske, which flows westwards and forms the boundary between this parish and Welbury. In the north Staindale Beck separates Appleton from High Worsall Moor.
Names of the 12th or 13th century now vanished are Bulesdales, Coppedeshilles, Orghill, Laddegate and Newnledales. (fn. 5)

St. Mary's Abbey, York. Argent a cross gules charged with a bezant.
Manor
Six geldable carucates in APPLETON held by Orm under the Confessor, and amongst the king's lands in 1086, were afterwards included in the fee of Robert de Brus, (fn. 6) who granted them as 'the manor which is called Appelton' to St. Mary's Abbey. (fn. 7) Gifts of other lands in the parish were made to the abbey by various donors of the 13th and 14th centuries, (fn. 8) and almost all Appleton seems to have belonged to this house at its surrender. (fn. 9) The manor formed part of a life grant made to Sir Charles Brandon and his wife Elizabeth, widow of Sir James Strangways, on her surrender of other property in January 1545–6, (fn. 10) and in February 1551–2 it was leased by the Crown to Richard Vincent for thirty years from the death of Sir Charles Brandon. (fn. 11) Another lease made by Queen Elizabeth to three of her servants in 1589 (fn. 12) was followed in the next year by a grant of the manor to Roger Rant and Peter Whetcomb, (fn. 13) who sold it in 1592 to Theodore Goodwin alias Rix (fn. 14) of Little Stonham, Suffolk. (fn. 15) In 1597 Theodore, who had previously leased Appleton to his brother-in-law (fn. 16) John Grange of Swaffham Bulbeck, Cambridge, (fn. 17) made a settlement of it on the marriage of his eldest son Thomas with Dorothy Calthorpe. (fn. 18) Thomas, who was a widower when he succeeded his father in 1617, (fn. 19) died in 1638, leaving a son and heir Ambrose. (fn. 20) It is possible that the whole manor passed before the end of the 17th century into the possession of a family which had enjoyed rights here since 1594, when Theodore Goodwin sold the capital messuage with some land to Thomas Bowes. (fn. 21) Early in 1613–14 Thomas Bowes and his wife Isabel made a conveyance of a 'manor of Appleton upon Wisk,' which seems to be this property, (fn. 22) and a later Thomas Bowes, lord in 1723, (fn. 23) sold Appleton in 1732 to Joseph Hall, (fn. 24) from whom it passed in the same year to the Rev. George Walker of Stockton-on-Tees. (fn. 25) In 1745, when his eldest daughter Anne married Richardson Ferrand, (fn. 26) two-thirds of the manor were held by them and Elizabeth Walker, probably Anne's younger sister. (fn. 27) Deborah Walker owned a third in 1751, (fn. 28) and appears the next year as joint owner with Anne Walker, perhaps her mother, Richardson and his wife and Elizabeth Walker, (fn. 29) and in 1759 with only Richardson and his wife. (fn. 30) It was probably about this time that Appleton was parcelled out amongst different owners, the manorial rights being acquired by Miss Allan of Blackwell Grange. (fn. 31) James Allan, her cousin and heir, was seised of the manor of Appleton Wiske at his death in 1790, (fn. 32) and his grandson Robert was lord in 1811. (fn. 33) His younger son Robert Henry Allan died without issue in 1879, bequeathing his estates to his cousin Lieut.-Gen. Sir Henry Marshman Havelock, whose son Sir Henry Spencer Moreton Havelock-Allan, bart., is now lord of the manor. (fn. 34)

Allan. Sable a cross potent quarterpierced or charged with four drops of blood with two lions' heads razed or in the chief all within a border engrailed erminois.

Havelock. Vert a castle argent between two fleurs de lis in the chief and a crosslet fitchy in the foot argent.
A capital messuage belonged to the manor in the 13th (fn. 35) and 16th centuries, when court leet and view of frankpledge were appurtenances. (fn. 36) In 1678 there was a water-mill in the parish. (fn. 37)
Four and a half oxgangs here, once of Mount Grace Priory, were included in the grant to Sir Charles Brandon, (fn. 38) and belonged to Theodore Goodwin in 1597. (fn. 39) Between 1196 and 1204 the tithes of some land in this parish on the borders of Picton were ceded to Guisborough Priory by the monks of St. Mary. (fn. 40)
Church
The church of ST. MARY THE VIRGIN consists of a chancel 17 ft. 6 in. by 13 ft. 8 in., nave 36 ft. by 18 ft. 6 in. and small south porch, these measurements being internal. There is a turret containing one bell over the west gable. The chancel arch is of 12th-century date, and a great portion of the north and south walls may belong to the same period, but the building has been so much altered from time to time that the actual extent of the early masonry is difficult to determine. The width and beauty of the chancel arch, however, point to a church of some size and importance in the 12th century. There are diagonal buttresses of three stages at the west end of the nave, probably of 14th-century date or later, and other parts of the walling may be of this time. All the windows, however, are modern with the exception of one on the north side of the nave—a square-headed opening 9 in. in width with wide internal splay and inner shouldered arch. In 1760 the north door of the nave was walled up, and in 1802 the church was reroofed and a new gallery and pews were erected. (fn. 41) A tumble-down vestry on the north side of the chancel and the south porch are apparently of this date. There was a restoration in 1875, when the roof was again renewed, the chancel arch restored, the west gable and bell-turret rebuilt and new windows inserted in the nave. The roofs are eaved and covered with blue slates. The porch is stuccoed, and the south doorway, which has a pointed head, is covered with plaster.
The east window of the chancel is a plain squareheaded opening of three pointed lights probably dating from 1802, and there is a built-up priest's doorway on the south side with a flat-arched head in one stone. The chancel arch is elliptical and consists of two continuous moulded orders towards the nave, the east side being of a single order with plain hood mould. The inner order, which has a small round moulding on each edge and a large halfround on the soffit, springs from semicircular responds with carved capitals and imposts. The outer order is carried on detached angle shafts, the capitals and imposts of which are also richly carved, the height to the springing being 7 ft. The capital below the inner order on the north side is of scalloped pattern with a dragon carved on the square face of the inner side and has a cable mould necking below. On the south side the neck of the corresponding capital is ornamented with intertwined serpents, the square upper part being carved with a series of paterae. The capitals of the shafts are also elaborately carved, the northern one being scalloped and that on the south having a head at the angle with conventional foliage emerging from the mouth. The upper flat surface of the capitals on the north side is mutilated, but has also had an animal's head and foliage. The hollows of the impost mouldings on both sides are studded with pellet ornament and the shafts are covered over their entire surface with lozenge ornament of rather elaborate type. The whole is a very fine piece of 12th-century work.
The interior of the nave is without interest and all the fittings are modern. The pulpit is of stone and the font of plaster. Built into the gable of the porch is part of a mediaeval grave slab with an incised cross, and at the south-east angle of the nave is an incised sundial. The royal arms of George III are over the chancel arch, and on the north wall is a painted board with the inscription 'Mrs. George Rokeby churchwarden 1687.'
The plate consists of a cup of 1673 made by Marmaduke Best of York and a modern set of two chalices, two patens, a flagon and almsdish, presented in 1889 under the will of the late Robert Henry Allan of Blackwell, Darlington. There is also a pewter paten. (fn. 42)
The registers begin in 1629.
Advowson
The church was a chapel of Great Smeaton (fn. 43) served by a perpetual curate until a district was assigned to it in 1869 (fn. 44); the advowson has always been included with that of the church of that parish (fn. 45) (q.v.).
Charity
William Morton, by will proved 10 May 1734, left £20 to the use of the poor of Appleton. The legacy is on deposit in the Yorkshire Penny Bank, and 11s. a year is distributed among the poor in respect thereof.