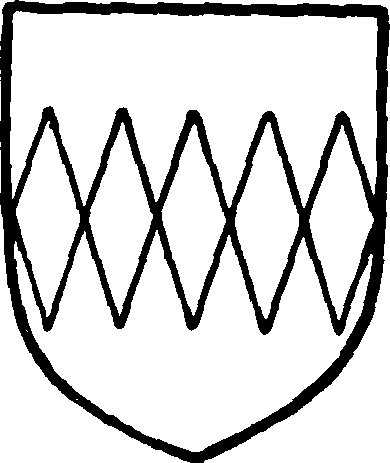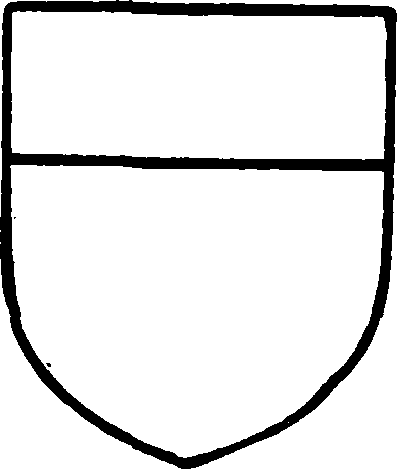A History of the County of York North Riding: Volume 2. Originally published by Victoria County History, London, 1923.
This free content was digitised by double rekeying. All rights reserved.
'Parishes: Gate Helmsley', in A History of the County of York North Riding: Volume 2, ed. William Page (London, 1923), British History Online https://prod.british-history.ac.uk/vch/yorks/north/vol2/pp139-140 [accessed 19 April 2025].
'Parishes: Gate Helmsley', in A History of the County of York North Riding: Volume 2. Edited by William Page (London, 1923), British History Online, accessed April 19, 2025, https://prod.british-history.ac.uk/vch/yorks/north/vol2/pp139-140.
"Parishes: Gate Helmsley". A History of the County of York North Riding: Volume 2. Ed. William Page (London, 1923), British History Online. Web. 19 April 2025. https://prod.british-history.ac.uk/vch/yorks/north/vol2/pp139-140.
In this section
GATE HELMSLEY
Hamelsec (xi cent.); Hemelsay (xiii cent.); Emelsey, Gatehemelsay (xiv cent.); Gaythamulsay (xv cent.); Gate Helmsley or Street Helmsley (xviii cent.).
Gate Helmsley, once part of the Liberty of St. Peter, (fn. 1) lies on the borders of the East Riding along the line of the highway from York to Stamford Bridge. As the local proverb, 'All of a side, like Gate Helmsley,' testifies, the village itself is built on one side of this great military road, after which it is said to be named. (fn. 2) Its church and the little Wesleyan chapel, which dates from 1814, stand on the same side facing the boundaries of Stamford Bridge West with Scoreby. From the east end of the village a branch road leads northwards past the school into Upper Helmsley. A little to the east of the point where the York, Market Weighton and Beverley branch of the North Eastern railway crosses the Roman road, (fn. 3) in the south of the parish, stands Gate Helmsley House, the Manor Farm being some distance to the north and near the common.
Of the 492 acres which make up the area of Gate Helmsley, 263 are arable, where wheat, barley and potatoes are grown, and 194 permanent grass. (fn. 4) In the 15th and 16th centuries, however, most of the land was pasture and meadow, (fn. 5) and there was also a considerable amount of woodland, (fn. 6) a fact which recalls the 14th-century complaint of 'la moyte de Gatehemelsay' that their township had once more been taken into the forest of Galtres. (fn. 7) 'Hemylsey woods' and 'the Close Underwood' belonged to the Thwengs, and so too did 'Acredyk,' 'Swatmore' and 'Fogg Close,' while 150 acres of the Percy fee were known as 'Farther Street' and 'Le Haver.' (fn. 8) All these names occur between 1519 and 1637; others, preserved by the Act of 1769 for the inclosure of the open grounds of Osbaldwick Prebend in Gate Helmsley, are 'Peterland Row' and the 'Stinted Pasture,' the latter an open ground containing 130 acres where the lord of the neighbouring manor of Stamford Bridge claimed the right to stand the cattle brought to his fair. (fn. 9)
The elevation of Gate Helmsley averages about 100 ft. above ordnance datum. Its soil is sandy, the subsoil Keuper Marls and Bunter Sandstone.
Manor
Certain lands in GATE HELMSLEY, amounting in 1086 to 4 carucates and 2 oxgangs, and then belonging to the see of York, (fn. 10) were afterwards included in and followed the descent of the prebend of Osbaldwick (fn. 11) (q.v.).

Percy. Azure a fesse indented or.
In the 13th century, however, 6 oxgangs here, of which no earlier record seems to survive, were reckoned amongst the fees of the house of Percy. Henry Percy was overlord from 1285 till his death in 1314, (fn. 12) when the Gate Helmsley lands were described as one-sixteenth and one-eightieth of a knight's fee (fn. 13); he was succeeded by a son and a grandson of the same name (fn. 14); the latter died in 1368 seised of the service due from a smaller fraction, viz., one - eighteenth of a knight's fee. (fn. 15) The overlordship continued in the family of Percy and is last mentioned in the 17th century, when the Earl of Northumberland was overlord. In 1637, however, it is stated (fn. 16) that the lands were held of the king as of his hospital of St. Leonard of York, but this is probably caused by a confusion between this manor and that of Upper Helmsley (q.v.).
Walter de Helmsley, tenant of the Percy fee in 1285, held it in 1312, (fn. 17) but four years later John de Helmsley, probably his son, was returned as lord of Gate Helmsley. (fn. 18) By 1330 John had been succeeded by another Walter de Helmsley, on whom with his wife Alice a settlement of lands in this parish and elsewhere was made that year. (fn. 19) The heirs of the second Walter held of Henry Percy in 1368, (fn. 20) and Alice 'Lady of Helmsley,' who appears to have been the most important tenant here thirteen years later, (fn. 21) may have been the survivor of them.

Worsley. Argent a chief gules.
It would seem that the connexion of the Thweng family (fn. 22) with this parish had been established before 1405, when Edmund Thweng of Gate Helmsley was pardoned for treason and other offences. (fn. 23) From 1518, when the next mention of the Percy fee occurs, (fn. 24) until the death of Randall Wilmer in 1712, (fn. 25) this manor followed the descent of the manor of Upper Helmsley (q.v.), and until the middle of the 17th century was generally described merely as tenements. (fn. 26) Randall Wilmer's widow married Richard Wilkes and with him, a year or two after her first husband's death, sold the so-called manor of Gate Helmsley to Thomas Worsley, senior, of Hovingham. (fn. 27) His great-grandson William, afterwards created a baronet, (fn. 28) was lord in 1827 and 1830. (fn. 29) Before 1872 Gate Helmsley had passed to William Benson Richardson, from whom it has descended to Thomas Hildyard Richardson of Burn Hall, Easingwold, the present lord of the manor.
Church
The church of ST. MARY consists of a chancel 22¼ ft. by 12 ft. with side chapels, a nave with north and south aisles 37½ ft. by 24¼ ft., a western tower and south porch.
The church has been so thoroughly restored as to leave little trace of its architectural history. The existing nave, however, appears to date from the 13th century and the chancel was probably of the same date, though now entirely rebuilt. The western tower is a 15th-century addition and the clearstory and south porch are modern.
The chancel has a modern triple lancet in the east wall. The only trace of old work appears to be a lancet window restored and reset in the east wall of the north chapel. The nave is three bays long with side aisles separated by arcades of round arches of two plain chamfered orders, springing on the north from moulded corbels at either end with carved supporting heads. The piers are circular with moulded bases and bell capitals. The work dates apparently from the 13th century, but is much restored, and the base mouldings may have been altered.
The outer aisle walls are pierced by two-light square-headed windows at the east end and by similar three-light openings further west. The south door is of 13th-century date, but the porch covering it is modern. The clearstory and roofs of both nave and chancel are modern. In the second bay from the east in the south nave wall is a small square-headed piscina.
The western tower is of three stages and opens to the nave with a pointed segmental 15th-century arch. The west door is blocked and above it is a three-light 15th-century window. The third or belfry stage is lighted by a two-light window of the same date in each face and the tower is finished with an embattled parapet with restored pinnacles at the angles. The bells are inaccessible except by ladder. The font is a plain 13th-century octagonal bowl moulded on its lower edge and having a concave stem of the same form and a moulded base. In the churchyard is the socket of a stone cross and with it is a circular stone which may have been the original head.
The plate consists of a 17th-century cup without any marks, a pewter flagon dated 1829, and a plated modern set of cruet, cup and paten.
The registers begin in 1680.
Advowson
No early record of the church of Gate Helmsley seems to survive. With the greater part of the parish it belonged to the prebend of Osbaldwick (fn. 30) and was in the gift of the prebendary until the Act of 1840 transferred the presentation to the Archbishop of York. (fn. 31) The parish was united to that of Upper Helmsley in 1899. The archbishop now shares the patronage with the Lord Chancellor. (fn. 32) It is not known at what date the church was appropriated and a vicarage endowed, and no institution is recorded earlier than 1351. (fn. 33) Though it appears as a vicarage from the 16th to the latter part of the 18th century, it was described as a perpetual curacy in 1840. (fn. 34)
Charities
James Martin, by will proved at York in 1850, bequeathed a legacy, now represented by £450 9s. consols with the official trustees, for the religious instruction according to the principles of the Church of England of poor children in the parish. By a scheme of the Charity Commissioners 17 March 1899 the vicar and churchwardens were appointed trustees, and the annual income, amounting to £11 5s., was directed to be applied towards the support of any public elementary school in the parish, in which such religious teaching is given, or failing such teaching, of any Church of England Sunday school.