A History of the County of York North Riding: Volume 1. Originally published by Victoria County History, London, 1914.
This free content was digitised by double rekeying. All rights reserved.
'Parishes: Slingsby', in A History of the County of York North Riding: Volume 1, ed. William Page (London, 1914), British History Online https://prod.british-history.ac.uk/vch/yorks/north/vol1/pp557-561 [accessed 19 April 2025].
'Parishes: Slingsby', in A History of the County of York North Riding: Volume 1. Edited by William Page (London, 1914), British History Online, accessed April 19, 2025, https://prod.british-history.ac.uk/vch/yorks/north/vol1/pp557-561.
"Parishes: Slingsby". A History of the County of York North Riding: Volume 1. Ed. William Page (London, 1914), British History Online. Web. 19 April 2025. https://prod.british-history.ac.uk/vch/yorks/north/vol1/pp557-561.
In this section
SLINGSBY
Selungesbi, Eslingesbi (xi cent.); Sclingasbi (xii cent.); Slingebi, Lenggesby, Lengheby, Lengeby (xii–xiii cent.).
The area of this parish is 2,570 acres, of which 1,043 acres are arable, 994 permanent grass and 226 woods and plantations. (fn. 1) Wheat, barley and oats are grown. There was an inclosure of 354 acres in 1655 by private commission, and an Inclosure Act was passed in 1755. (fn. 2)
Alluvium, Kimmeridge clay, Kellaway's rock, Oxford clay, lower calcareous grit and corallian oolite occur. Sand and limestone are worked and Slingsby has brick and tile works, but its population is chiefly agricultural.
Slingsby, a large old-fashioned village, stands 145 ft. above the ordnance datum off the Roman road from Malton to Aldborough. The green lies at the south end of the village, the modern church standing in its churchyard on the northern side. The houses are mostly of stone with tiled roofs. The growth of the village towards the north is due to the railway, which runs in that direction. Slingsby still possesses a maypole, a mast of fir 85 ft. high; the Mowbray Oak, a tree of notable size, grows in the Priest's Park. There is a Wesleyan chapel. South of the village the ground rises 325 ft., but sinks again on the borders of Bulmer Wapentake. Upon the line of the earliest Yorkshire settlements (fn. 3) Slingsby has British remains and burial mounds; the contents of thirteen barrows opened by Canon Greenwell are now in the British Museum. (fn. 4)
The Wyvills had a house here in March 1215–16, (fn. 5) probably the capital messuage mentioned in 1302. (fn. 6) Wyville Hall was described in 1619 as an old house of stone at the east end of the town. (fn. 7) In 1344 Ralph de Hastings had licence to crenellate his dwelling here. (fn. 8) Again in 1475 William Lord Hastings had leave to 'build, enclose, crenellate, embattle and machicolate' the 'castle or manor.' (fn. 9) Though its moat can still be distinctly traced, no remains of this building exist. The castle has followed the descent of the manor (q.v.). The present ruins are those of a house of considerable size and pretension erected on its site early in the 17th century by Sir Charles Cavendish. They consist of a rectangular block of buildings measuring over all about 100 ft. 6 in. by 65 ft. 11 in., having a central floorless area divided by a partition wall into two portions, each measuring at the basement level about 52 ft. 9 in. by 26 ft., and having their greatest length from east to west, with narrower ranges of apartments at either end projecting forward slightly on the north and south elevations, and small square turrets at all four external angles. There are also central projecting buildings on the east and west fronts, the original extent of which it is now impossible to ascertain. A hall and great chamber probably occupied the first floor of the centre part of the house, and the kitchen the north side of the basement beneath. The basement alone remains practically complete; the internal walls above this level, with the exception of the wall dividing the hall from the great chamber, have disappeared, though indications of their positions can still be traced on the inside of those external walls which still remain. The eastern wall, small portions of the southern wall at its eastern and western extremities and the west wall are still standing to the height of two stories. The north wall still remains to the height of the former first floor, while the central portion of the south wall has entirely disappeared. So far as can be conjectured from what is at present visible, the entrance front was on the east, and here, probably, were the principal stairs and also serving stairs from the kitchen. The hall, which would seem to have been on the south side of the house, probably extended the whole of the remaining length of the building from the western wall of the eastern range of apartments, measuring about 73 ft. in length, while the great chamber or withdrawing room was of the same dimensions as the kitchen in the basement below. Possibly a second staircase opened out of the hall at the north-west, contained in the central projection on the west front. In the basement on the west side of the house are two vaulted cellars. The larger of the two, on the south-west, measures about 33 ft. 9 in. in length by 18 ft. in width on the north and 15 ft. on the south. The vault has been supported by two octagonal columns, the southern of which has now gone with a portion of the vault above it. The smaller cellar, at the north-west, is 18 ft. square, and the vault is supported by a central octagonal column. The character of the remaining portions of the elevations, which have pedimented mullioned windows, mostly of two lights, is characteristic of the period.
Early in the 13th century Richard Wyvill's forester is mentioned, (fn. 10) and William Wyvill had a grant of free warren in 1255–7. (fn. 11) In 1301 woods called le Frythe (Frethwode, xv cent.) and Thurkelwode (now Thortle Wood) were appurtenant to the manor. (fn. 12) These, the wood of Coulton and 'le Orchard of Slingsby' Ralph de Hastings had leave to impark in 1344. (fn. 12a) William Lord Hastings was licensed in 1475 (fn. 13) to inclose and impark 2,000 acres in Slingsby.
The effigy in the church is probably of one of the Wyvills. Dodsworth wrote in 1619: 'The tradition is that betwixt Malton and this towne ther was sometymes a serpent that lyved upon pray of passengers, which this Wyvill and dogg did kill, wher he received his deathes wound. Ther is a great hole half a myle from the towne, round within and 3 yerdes broad and more, wher this serpent lay, which doth still show itt self, if any take paynes to search itt.' (fn. 14) A less famous inhabitant than the wyvern or its destroyer was Charles Hardwick, Archdeacon of Ely, born at Slingsby in 1821, and a writer on church history. (fn. 15) John Phillips, Bishop of Sodor and Man, was rector of Slingsby in 1591, while Henry John Howard the divine, youngest son of the fifth Earl of Carlisle, held the living from 1822 to 1833. (fn. 16)
Manor
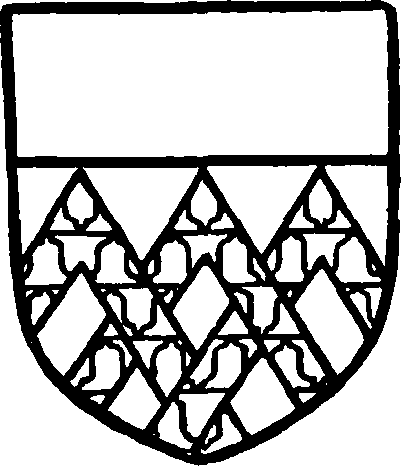
Wyvill. Gules fretty vair with a chief or.
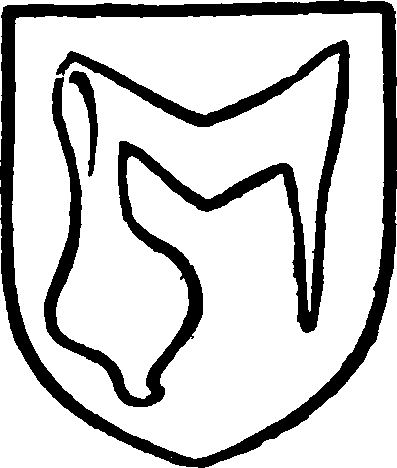
Hastings. Argent a sleeve sable.
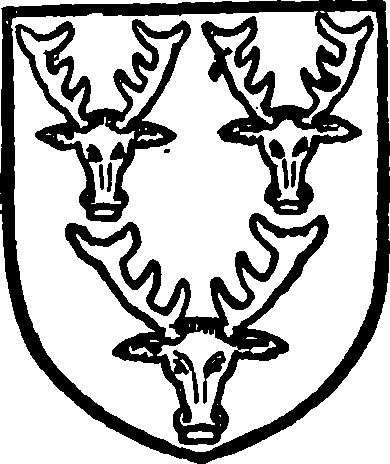
Cavendish. Sable three harts' heads caboshed argent.
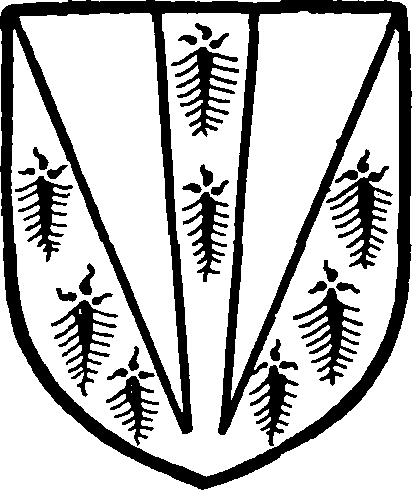
Holles. Ermine two piles sable.
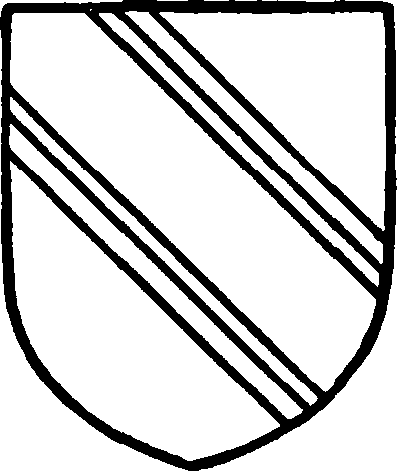
Harley. Or a bend cotised sable.
SLINGSBY, where were 14 carucates in 1086, was then a berewick of Hovingham, (fn. 17) and 8s. 8d. yearly rent was still paid from the manor to the lords of Hovingham in 1619. (fn. 18) Its 14 carucates, which before the Conquest had been held by two thegns as two 'manors,' were in 1086 among the fees of the Count of Mortain, (fn. 19) who is no further heard of here. (fn. 20) Roger of Pont l'Evêque, Archbishop of York, was tenant in 1167–8, (fn. 21) but before 1184 Slingsby had come into the joint tenancy of William Hay (Hai, Haii) and Robert Chambard, (fn. 22) the Hays' being evidently the manorial part. (fn. 23) Nicholas de Yeland held two knights' fees in 'Slingsby and elsewhere' early in the reign of Henry III. (fn. 24) In the spring of 1222–3 he and Eustacia his wife granted 2 oxgangs here to Peter de Toreny and half a carucate to William de Guttevill, (fn. 24a) but already by 1215–16 the Wyvills, the parent branch of the Wyvills of Osgodby (fn. 25) and probably successors of the Hays, (fn. 26) were living here, for in March of that year the bailiffs of Peter de Mauley (de Maudlay) were ordered to cause Richard Wyvill to have his house of Slingsby. (fn. 27) In an undated charter Richard granted to his nephew (nepos) Laurence his mill of Slingsby. (fn. 28) There was a Eustace in 1235–6. (fn. 29) In 1253 Henry III granted William Wyvill and his heirs free warren in Slingsby, Sledmere and Coulton. (fn. 30) William still held these places in 1284–5, (fn. 31) but in or about 1301 John Wyvill died seised, leaving a son and heir William, (fn. 32) whose mother Maud in this year had dower. (fn. 33) He was returned as joint lord in 1316. (fn. 34) In 1318 William and his men assaulted a creditor who sued him for debt in the full wapentake court held at Slingsby this year. They took away his greyhound, followed him to the church whither he fled and imprisoned him there until the siege was raised by neighbours. (fn. 35) No punishment of this lawless action is recorded. In 1343 William son of William Wyvill sold two parts of the manor to Sir Ralph de Hastings, kt., with the remainder of the third part held by his mother Agnes in dower. (fn. 36) In 1359–60 Agnes quitclaimed her dower to Ralph de Hastings. (fn. 37) Henry son of William Wyvill subsequently quitclaimed his right. (fn. 38) Ralph de Hastings at once established himself at Slingsby, (fn. 39) but died three years later from wounds received at the battle of Neville's Cross. He had been Sheriff of Yorkshire and keeper of York Castle. He left a son and heir Ralph, Sheriff of Yorkshire in 1377, who died in 1397, leaving three sons, Ralph, Richard and Leonard. (fn. 40) Ralph was attainted in 1406, perhaps for taking part in the Mowbrays' and Scropes' rebellion, but Richard his brother and heir obtained restitution of his lands in 1410. (fn. 41) Richard was Sheriff of Yorkshire in 1426 and 1434. He died in 1437, (fn. 42) and was succeeded by his brother and heir Leonard, (fn. 43) who died seised in 1456, leaving a son and heir William. (fn. 44) 'The Reader needeth not my dimme Candle to direct him to this illustrious person,' wrote Fuller. (fn. 45) He was a prominent partisan of the Yorkist cause, and, after many other honours, received in or shortly before 1461 the castle, barony and honour of Hastings, Sussex. After the death of Edward IV, Hastings, mistrusted by the Protector, was in 1483 beheaded (fn. 46); and in Shakespeare's Richard III his ghost rises to ban Richard and bless his rival on Bosworth field. (fn. 47) He left a son and heir Edward, (fn. 48) who died in 1506 and was succeeded by his son and heir George, (fn. 49) created in 1529 Earl of Huntingdon. George was succeeded by his son Francis, who died in 1560, and he by his son Henry Earl of Huntingdon, (fn. 50) who conveyed this manor in 1563 to Sir John Atherton, (fn. 51) head of the Lancashire family of Atherton. (fn. 52) Sir John died seised in 1573, leaving a son and heir John, (fn. 53) who in 1594 conveyed this manor to Sir Charles Cavendish. (fn. 54) Sir Charles Cavendish died seised in 1617, leaving a son and heir William, (fn. 55) who after receiving many other honours was created in 1664–5 Earl of Ogle and Duke of Newcastle as compensation for his losses in the Civil War, in which he took so prominent a part on the king's side. 'The loyal Duke' died at Welbeck in 1676 and was succeeded in 1688–9 by his son Henry, Lord Lieutenant of Yorkshire, who died without male issue in 1691. (fn. 56) John Holles Earl of Clare married Henry's third daughter and co-heir Margaret and came into the greater part of the Cavendish estates, (fn. 57) including Slingsby. (fn. 58) In 1694 he was created Marquess of Clare and Duke of Newcastle. He died in 1716, Margaret in the year following, (fn. 59) leaving an only daughter Henrietta, married in 1713 to Edward Harley, afterwards second Earl of Oxford, (fn. 60) the friend of Pope, Swift and Prior. (fn. 61) Edward Harley and Henrietta held the manor in 1714–15 (fn. 62) and in 1720–1 conveyed it to David Earl of Portmore, (fn. 63) whose wife, then dead, was the famous Countess of Dorchester, mistress of James II. (fn. 64) In 1719, however, John (Sheffield) Duke of Buckingham, who married the daughter of James and the duchess, (fn. 65) had agreed to purchase the whole estate of Lord Harley and Lady Henrietta in Yorkshire. (fn. 66) Edmund, the duke's son and successor, died in 1735, when Sir Thomas Robinson wrote to the Earl of Carlisle that the Duchess of Buckingham had sent an express from Paris to England to secure 'the best council,' and conveyed the hope that 'this Lord's death will facilitate any intention your lordship may have as to the purchase of the woods or estate at Slingsby.' (fn. 67) The Yorkshire possessions of the Dukes of Buckingham were now claimed by the great-great-granddaughters of Sir John Sheffield, and in 1750 Slingsby, among other manors, was conferred on Mrs. Daly, who in 1751 sold it to the fourth Earl of Carlisle. (fn. 68) His ancestors had held lands in Slingsby from the beginning of the 14th century. (fn. 69) It has followed the descent of Castle Howard.
In 1276 William Wyvill's claim by ancient right was allowed to infangentheof and gallows here, and to fines under the assize of bread and ale, although he was found guilty of trying in his court felonies outside his jurisdiction. (fn. 70)
Robert Chambard's grant in Slingsby to Whitby Abbey in the 12th century (fn. 71) was confirmed by Masci de Courcy, Maud his wife and Richard his son and heir, (fn. 72) but the Courcy family is no more mentioned in connexion with Slingsby. If their confirmation was in virtue of a mesne lordship here, their successors were the Wakes of Liddell. In 1283 one knight's fee in Slingsby was appurtenant to their manor of Buttercrambe (fn. 73); and this mesne lordship descended (fn. 74) through the Earls of Kent (fn. 75) to Edmund Mortimer Earl of March, (fn. 76) and so to the Crown in the person of Edward IV. By 1202 Robert Chambard had been succeeded by William, (fn. 77) and in 1284–5 John Chambard held 5 carucates of land in Slingsby as half a fee of the heirs of Wake (fn. 78); but by 1316 the place of the Chambards had been taken by Ralph Fitz William, (fn. 79) and in 1428 the Chambard fee in Slingsby was in the hands of numerous tenants, of whom the Baron of Graystock, Ralph's descendant, (fn. 80) was one, others being the Prior of Malton, who held 2 carucates, and the Priors of Kirkham and St. John of Jerusalem, who each held 1. (fn. 81) This 'manor' of Slingsby was included in a settlement of the Graystock lands in 1564–5 (fn. 82) and descended with Henderskelfe (q.v.) to the Howards, Earls of Carlisle. (fn. 83)
Church
The church of ALL SAINTS was built in 1869 and consists of a chancel with a north vestry and north and south chapels, a nave with aisles, a west tower and a south porch. Though the site is an old one, (fn. 84) nothing remains of the structure of any previous building except, perhaps, some of the voussoirs and a corbel capital of the north arcade, which appear to be 13thcentury work re-used. The church is built of ashlar and has lead roofs.
In the north wall of the tower are some fragments of incised grave slabs of early 14th-century date. The font and the other fittings of the church are modern except the communion table, which is of early 17th-century date. In the south chapel is an effigy of a knight in armour of late 13th-century date. The sword hangs from a broad transverse belt. The hands are joined in prayer and between them is a heart. The technique is rather crude and the effigy is a good deal damaged, the lower part of the legs having disappeared. In the south aisle is a much worn brass inscription plate which is said to be to 'Sir John Fons,' rector, 1508.
The tower contains three bells of 1803.
The plate consists of a silver cup and paten and a pewter flagon. The cup bears the initials 'S. A., I. G., C. W., 1615,' and the maker's mark 'P.P.' for Peter Pearson of York. The paten was presented in 1832 by Henry E. T. Howard, rector. The flagon bears no date.
The registers begin in 1687.
Advowson
There was a priest here in 1086. (fn. 85) The church was given to Whitby Abbey by William Hay and Robert Chambard, (fn. 86) confirmed to the abbey by Roger Archbishop of York before 1184, (fn. 87) and in 1202 quitclaimed by William Chambard. (fn. 88) The Abbot of Whitby presented a clerk in about 1248, (fn. 89) but in 1292 and at the Suppression Whitby Abbey had only a pension from the rectory. (fn. 90) In 1549–50 a conveyance of the advowson was made with the manor (fn. 91) and from 1618 the lord of the manor has been patron. (fn. 92)
Dodsworth recorded in 1619 that 'Ther is the walls of a faire chappell nere as bigg as the church within the castle walls, where they had service in tyme of warres within themselves.' (fn. 93)
Charities
In 1712 the Rev. Robert Ward, by deed dated 4 January, charged a cottage and land at Stokesley with £5 a year to be paid to the schoolmaster. The annuity is paid to the National school erected in 1860.
Poor's Land.—This parish is possessed of 10 acres, from which in 1906 £8 12s. 6d. was received as rent. The sum of £1 5s. is also received as interest on a bond, dated 15 May 1796, made between Christopher Harper, overseer, in trust for the poor, and the Earl of Carlisle. The net income is applied in doles.