A History of the County of York North Riding: Volume 1. Originally published by Victoria County History, London, 1914.
This free content was digitised by double rekeying. All rights reserved.
'Parishes: West Tanfield', in A History of the County of York North Riding: Volume 1, ed. William Page (London, 1914), British History Online https://prod.british-history.ac.uk/vch/yorks/north/vol1/pp384-389 [accessed 8 May 2025].
'Parishes: West Tanfield', in A History of the County of York North Riding: Volume 1. Edited by William Page (London, 1914), British History Online, accessed May 8, 2025, https://prod.british-history.ac.uk/vch/yorks/north/vol1/pp384-389.
"Parishes: West Tanfield". A History of the County of York North Riding: Volume 1. Ed. William Page (London, 1914), British History Online. Web. 8 May 2025. https://prod.british-history.ac.uk/vch/yorks/north/vol1/pp384-389.
In this section
WEST TANFIELD
Tanefeld (xi cent.); Westanfeld (xiii cent.).
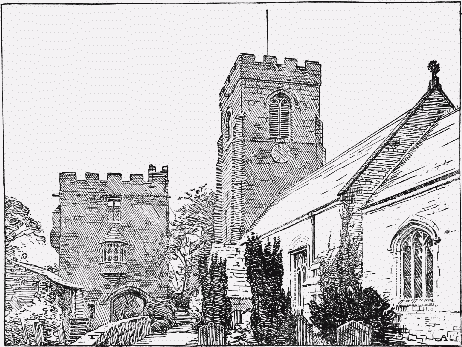
Marmion Tower and Church, West Tanfield, from the South-east
The ecclesiastical parish of West Tanfield is coextensive with the civil parish. It lies on the north bank of the River Ure (which here forms the boundary of the riding), and includes the hamlets of Binsoe, Nosterfield and Thornbrough. The acreage of the whole is rather over 3,285, 1,404 acres of these being arable land and 1,552 permanent grass. (fn. 1) The upper soil varies between clay, gravel and limestone, on a subsoil of Magnesian Limestone with alluvium by the river. The chief crops are barley, oats, turnips and seeds. The land is nowhere less than 150 ft. above ordnance datum, and, rising towards the west, it reaches its highest point of 400 ft. in the north-west corner.
'The tounlet of West Tanfelde,' wrote Leland, 'standeth on a cliving ground hard by Ure, a river of a colour for the most part of soden water, by reason of the colour and the morisch nature of the soile of Wencedale from whens it cummith.' (fn. 2) The river has an important influence on the place, as the Tanfield Angling Club preserves the fishing and has a large hatchery here, with the result that there is excellent trout fishing. Leland crossed the river on his way north from Ripon by a ferry here, but this had been replaced before 1725 by a bridge 'raised upon 3 noble arches.' (fn. 3) The bridge was probably then old, for in 1733 it had fallen into decay, (fn. 4) and it was being rebuilt in 1737, when the contractors 'set forth the great loss and damage they had sustained by a sudden and rapped flood.' (fn. 5) The river is now crossed by a stone bridge, close to which is a ford. It is probably to this ford that the place owed its early importance.
The village straggles over some extent of ground close to the point at which the main road from Ripon crosses the River Ure. The present church of St. Nicholas lies a little to the west of the bridge, beyond a few houses and gardens. Close to it is the gatehouse, probably part of the manor-house which the widowed Maud Marmion received licence to crenellate in 1348. (fn. 6) Leland describes how 'the castelle of Tanfeld, or rather as it is nowe, a meane manor Place, stondith hard on the ripe of Ure, wher I saw no notable building but a fair toured Gateway and a Haule of squarid stone.' (fn. 7)
This three-story gate-house known as the Marmion Tower is nearly square, measuring 31 ft. 2 in. by 33 ft. 9 in., the longer dimension being from north to south. At the north-western angle is a square projection containing a newel stair. Except on the lower parts of the north and south walls the building is faced with wrought stone, and the gateway is roofed with a barrel vault of stone, higher at the east end to allow for the inward opening of the pair of doors which are hung in the outer archway. The passage is 10 ft. 4 in. wide, the arches at either end being of two hollow-chamfered orders with moulded labels. There is no provision for a portcullis. On the south of the gateway passage is a room 20 ft. by 8 ft. with a stone vault, probably a guard room or porter's lodge, having a small square-headed window in the east wall, a fireplace, a cupboard, and a latrine in the south, and a small opening on the north commanding the gateway. This latter is set considerably to the north of the centre line of the gate-house, so that to the north of it there is only room for the stair, which is entered by a door at the north-west end of the passage. It runs up the full height of the building and is finished with an embattled turret which projects above the battlements of the gate-house. On the first floor there is a single room, lighted on the east by a very pretty oriel window of six lights with tracery and a pyramidal stone roof. On the west is a wide two-light window with a square head and large stops to its label, much weathered but apparently meant for dogs. There is a fireplace in the north wall, and a single trefoiled light and a rectangular recess on the south. The room on the second floor has its fireplace and a large projecting latrine on the south and is lighted by a square headed two-light window with a transom on the east, a window of two trefoiled lights with an arched head on the west, and a like window on the south; all three have shallow stone seats in their sills. The building is now roofless, but seems to be little altered from its condition in 1780 or thereabout, when Grose drew it for the fourth volume of his Antiquities of England and Wales.
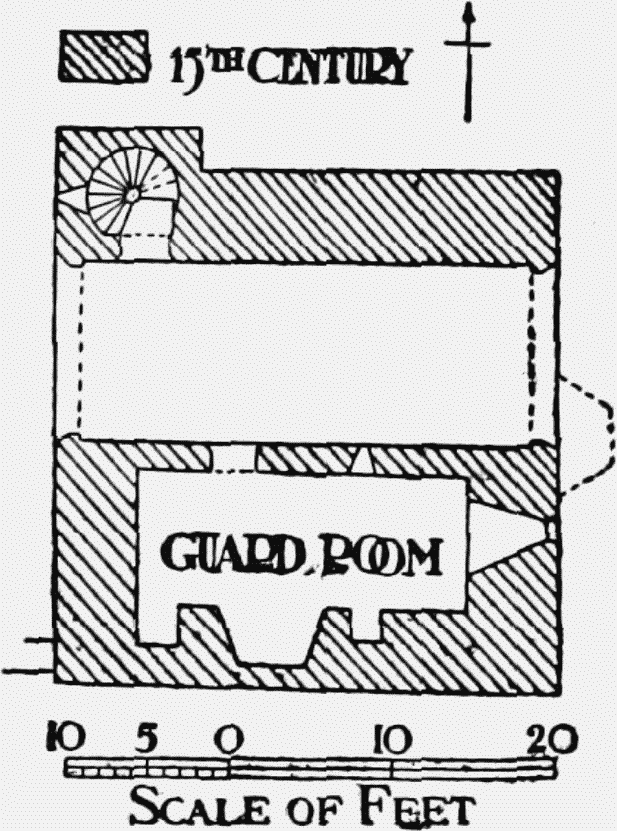
Plan of Marmion Tower, West Tanfield
Of other buildings contemporary with the gate-house there are practically no traces. The vaulted well-house about 60 ft. to the west may perhaps have supplied the house to which the gate-house served as an approach, but there is no reason to assign an early date to it. The remains of a thin wall which is bonded into the gate-house at the south-west corner and extends westward along the edge of the steep bank above the river, making at one point a semicircular projection, may perhaps represent the external wall of the inclosure on that side. The chantry-house 'buylded aioyned to the church-yarde' for the priests of Maud's foundation (fn. 8) still exists as the present Chantry Cottage, lately the residence of Mr. P. Stevenson. From the road several steps descend through a porch to a plain arched doorway of 15th-century date opening to a passage through the house to a similar doorway, which gives on to a row of pleasant gardens sloping down to the river. On the east side of the passage are two blocked doors with shouldered heads, originally opening into a rather small room which forms the basement of the adjoining house. On the west side of the passage a doorway of the same type opens into a kitchen with a large recessed fireplace in the same wall as the door and a mullioned window in the south wall. In the wall on each side of the south doorway are traces of mullioned windows of various dates. The arrangement is clearly that of a small hall with 'screens' to the east opening to the kitchen and offices; the upper story appears to be a later addition. The hall was evidently open to the roof and the kitchen block was of two stories. The existing remains might well represent the kitchen and larders on the ground floor of a larger house, the upper part of which has been replaced; if, however, it was the dwelling-place of a single priest, the present kitchen might have served as kitchen and parlour, the larder and cellar being on the opposite side of the passage.
The school, enlarged in 1895, lies at the eastern and higher end of the village street, midway down which a lane leads north to the Wesleyan chapel and to Tanfield station on the Ripon and Masham branch of the North Eastern railway. At the eastern end of the street and close to the river bank is Tanfield House, the residence of Mrs. Crompton; the Grange, which once belonged to Fountains Abbey, (fn. 9) lies back from the road on its northern side.
West of the village the Ure makes a great loop south and then north inclosing a large tract of hilly country. The woodland one 'league' long by half a 'league' broad mentioned in 1086 (fn. 10) probably lay in this direction, as do the 258 acres of wood now in the parish. John Marmion received licence to crenellate his house 'called Lermitage' in his wood of Tanfield in 1314, (fn. 11) and in 1331 and 1332 (fn. 12) he complained of poaching in his park here. North and South Park Woods lie close round the present Tanfield Hall, and the little walks in the park as well as the terrace and wall by the cascade are specially mentioned in an agreement relating to the house in 1727, when it was a residence of Lord Bruce. (fn. 13) Tanfield Lodge, the residence of Mr. William Denby Arton, lies further south and near the river. The park seems to have extended almost to the northern boundary of the parish whence Park Lane leads from Tanfield to the little hamlet of Binsoe, where the lane makes a loop round a curious tree-covered mound.
Nosterfield, another and larger hamlet with a Wesleyan chapel and a Church of England mission room, is built round a triangular green and lies in a more easterly direction, while south and east of it is Thornbrough Moor, inclosed under an award of 1799. The moor is dotted with tumuli, and on it are three large circular camps lying almost equidistant from each other in a north-westerly line between West Tanfield and Thornbrough.
Thornbrough is interesting in that it was evidently originally built along a portion of the road from West Tanfield to Sinderby; the eastern end of this is now, however, blocked and the way passes along the Back Lane. There are Wesleyan and Primitive Methodist chapels here.
Manors
Eight carucates at WEST TANFIELD were held in demesne in 1086 by Count Alan, (fn. 14) whose successors retained the overlordship. (fn. 15) At an earlier date Torchil had had a 'manor' there.
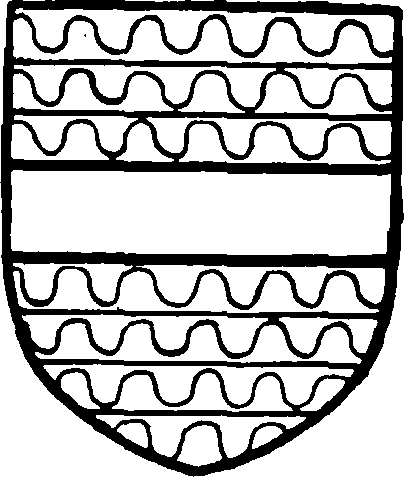
Marmion. Vair a fesse gules.
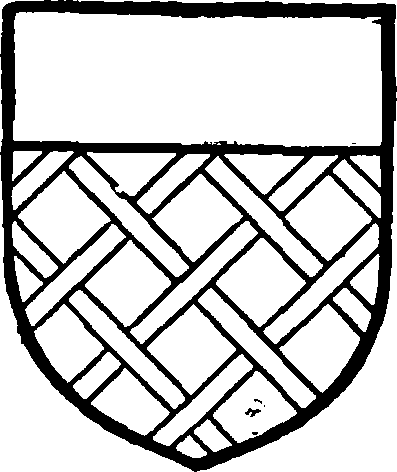
Fitz Hugh. Azure fretty or and a chief or.
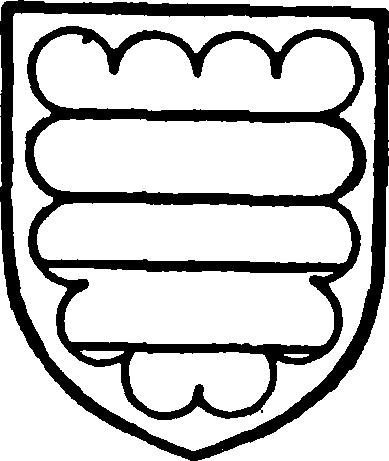
Parr. Argent two bars azure and a border engrailed sable.
Hugh son of Gernegan, a contemporary of Torphin de Manfield, held two and a half fees in Tanfield and its appurtenances. (fn. 16) He married Maud de Morvill, one of the heirs of Torphin de Manfield, who survived him and was lady of Tanfield in 1204. (fn. 17) Her son Gernegan (by her husband Hugh) (fn. 18) was her successor, (fn. 19) and in 1243 his daughter and heir Avis was holding Tanfield. (fn. 20) She married Robert Marmion, (fn. 21) to whom her custody had been granted, (fn. 22) and in 1286–7 she was said to be in possession of the vill, which then consisted of 11 carucates. (fn. 23) Avis had a son William Marmion (fn. 24); his son John (fn. 25) was seised of the manor at his death in 1322. (fn. 26) This John had a son John, who with his wife Maud settled the manor on themselves and their heirs in 1327. (fn. 27) At the death of John in 1335 he was succeeded by his son Robert, whose heir was his sister Avis. (fn. 28) Avis held West Tanfield conjointly with her husband John de Grey of Rotherfield and their son, who was called John Marmion. (fn. 29) After the death of John Marmion in 1387 the manor came to his niece Elizabeth, daughter of his brother Robert and wife of Sir Henry Fitz Hugh, kt. She died in 1427, leaving a son and heir Sir William Fitz Hugh, (fn. 30) who died in 1452 seised of this manor, and was succeeded by his son Henry, (fn. 31) the father of Richard Lord Fitz Hugh. (fn. 32) His son George Lord Fitz Hugh succeeded him in 1487, (fn. 33) and died without children in 1512–13, leaving the manor of West Tanfield to his wife Katherine for life. At her death it reverted to the Parrs, descendants of Elizabeth, a sister of Richard Lord Fitz Hugh. (fn. 34) Her grandson William Parr Marquess of Northampton, brother to Katharine Parr, sixth wife of Henry VIII, (fn. 35) died without children in 1570 (fn. 36) seised of the manor of West Tanfield, (fn. 37) which then passed to the Crown, and was granted in the following year to William Cecil Lord Burghley, (fn. 38) Queen Elizabeth's celebrated minister. His son and heir Thomas, created Earl of Exeter, (fn. 39) died in 1622 seised of the manor, (fn. 40) which was inherited by his son William Earl of Exeter (fn. 41); on the death of the latter his lands were divided among his three daughters, his only son having died before him. (fn. 42) The manor of West Tanfield formed part of the inheritance of his second daughter Diana, (fn. 43) who married first the Earl of Oxford and secondly Thomas Bruce Earl of Elgin. (fn. 44) Robert Bruce, second Earl of Elgin and first Earl of Ailesbury, was in possession of the manor in 1676, (fn. 45) and his grandson Charles, afterwards third Earl of Ailesbury, dealt with it in 1703. (fn. 46) Charles's second son Robert was in possession in 1729. (fn. 47) He died without children in 1738, before the death of his father, and the manor went to his cousin Thomas Bruce Brudenell, who in 1747 succeeded to the barony of Bruce and the vast estates of his uncle, under a special settlement which excluded his uncle's daughters. In 1767 he took the additional surname of Bruce and in 1776 was created Earl of Ailesbury. (fn. 48) His grandson George William Frederick BrudenellBruce, first Marquess of Ailesbury, held West Tanfield Manor in 1826, (fn. 49) and it continued in his family until 1886, when it was purchased from the third Marquess by Mr. Arton, father of the present owner. (fn. 50)
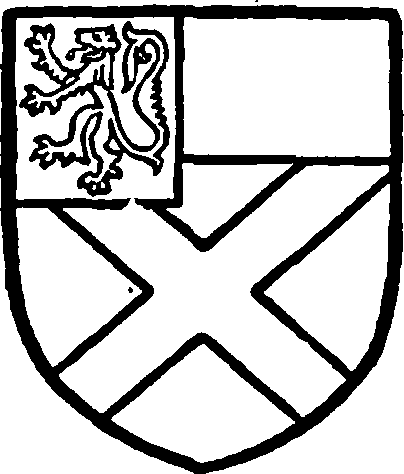
Bruce. Or a saltire and a chief gules and a quarter argent with a lion azure therein.
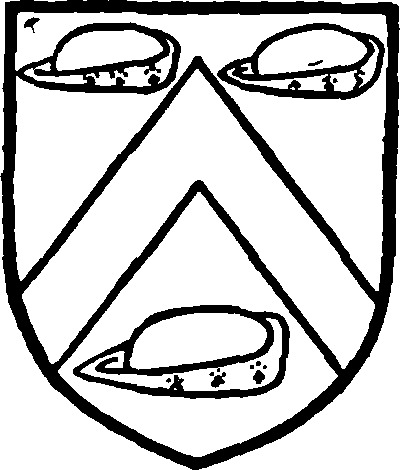
Brudenell. Argent a cheveron azure between three hats gules turned up with ermine.
Land was held here by the abbey of Fountains at the Dissolution and was granted in 1540 to Sir Richard Gresham in fee, (fn. 51) but no further details of its history are known.
Avis daughter of Gernegan obtained a grant of free warren in her demesne lands here in 1243, (fn. 52) and early in the reign of Edward I was called on to show reason why her tenants did not pay suit at the county court. (fn. 53)
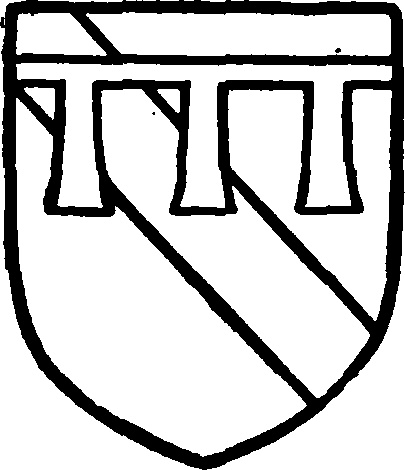
Scrope of Masham. Azure a bend or with a label argent.
No mention of NOSTERFIELD (Nosterfeld, xiii cent.) occurs in the Domesday Survey, and its history is obscure until the end of the 13th century, when it was included in the honour of Richmond and was held of the earl. (fn. 54) At that time it was divided into two parts. The first of these had descended with Well (q.v.), of which it was a member, to Ralph son of Ranulf, whose son-in-law Robert de Tateshall held it in 1286–7. (fn. 55) With the other lands of that fee it reverted to Mary Nevill, the elder daughter of Ralph son of Ranulf, who held these lands in 1316 (fn. 56) and was succeeded by her son Ralph. (fn. 57) Sir Geoffrey le Scrope of Masham (q.v.), kt., acquired the manor before 1339, and was seised of it at his death in 1340. (fn. 58) From him it descended to Henry Lord Scrope, who was attainted and beheaded in 1415, (fn. 59) when his lands in Nosterfield were among those granted by Henry V to Sir Henry Fitz Hugh, kt. (fn. 60) Sir John le Scrope, younger brother of Henry, appears to have obtained a restoration of the latter's honours and inheritance in 1421. (fn. 61) In 1424 he petitioned for his rights concerning the lands that had been granted to Sir Henry Fitz Hugh. (fn. 62) Sir William Fitz Hugh, the son of Sir Henry, released his claim on the manor to John le Scrope in 1442. (fn. 63) It remained in the possession of the Scropes (fn. 64) and was, like Constable Burton (q.v.), ultimately divided among the five coheirs of Elizabeth Fitz Randall, the third daughter of Thomas fifth Lord Scrope. The later descent of the manor is lost.
The second fee in Nosterfield was held by Avis Marmion in or about 1282, (fn. 65) and by her grandson John Marmion in 1316. (fn. 66) From this date it has followed the descent of West Tanfield (q.v.).
There appears to be no mention of THORNBROUGH (Thornebergh, xiii cent.; Thornbargh, xvi cent.) until the end of the 13th century. In 1286–7 it consisted of 2 carucates of land, parcel of the honour of Richmond, held by Avis Marmion. Under her the heirs of Ralph or Ranulph de Middleton, son of William, were the tenants in demesne. (fn. 66a) The manor of Thornbrough was the subject of the same dispute between Roger de Middleton and James de Meynell as that of Middleton Quernhow (fn. 67) in 1348, but as in Middleton Quernhow the interest of the under-tenants does not seem to have survived and the manor went with that of West Tanfield (fn. 68) (q.v.) until the middle of the 15th century, when it passed to the Scropes of Bolton, evidently as part of the dowry of Joan daughter of William fourth Lord Fitz Hugh, who married Sir John Scrope, kt. (fn. 69) The latter was seised of the manor at his death in 1498, (fn. 70) and it followed the descent of the Scropes of Bolton (fn. 71) (q.v.) till 1576, when it was sold by Henry Lord Scrope to William Cecil Lord Burghley. (fn. 72) Since that time it has descended with the manor of West Tanfield (q.v.), and no separate manorial rights are now exercised for Thornbrough.
Tenements in the hamlet of BINSOE are mentioned in connexion with West Tanfield (q.v.) in documents of the 15th century, and afterwards follow the descent of the manor. It appears to have no separate history.
Church
The church of ST. NICHOLAS consists of a chancel 38 ft. 9 in. by 15 ft. 10 in., a nave 50 ft. 4 in. by 21 ft. 6 in., a north aisle and chapel 71 ft. 4 in. by 19 ft. 4 in., a west tower 11 ft. 4 in. by 11 ft., north vestry and south porch. These measurements are all internal.
The drastic restoration which the church underwent in 1859 has rendered the history of the building difficult to read. The 12th-century chancel arch was then removed and the present arch substituted, while the walls of the chancel and nave were refaced and the details generally repaired and renewed. It seems probable, however, that the south nave wall and the western half of the chancel are contemporary with the original chancel arch. About 1350 a north aisle was added to the nave and the present arcade pierced in the north nave wall. Towards the middle of the succeeding century the aisle was widened and rebuilt. It is probable that the original aisle extended eastwards to its present extent, the east wall showing a slight difference in the masonry. In the absence of earlier detail it may be presumed that the chancel was at the same time lengthened. The tower is an addition of the same century.
The east window of the chancel is of three uncusped lights under a pointed head. The north wall is blank except for a small modern shouldered doorway and a plain 15th-century arch to the north chapel. In the south wall are two three-light windows, partly of 15thcentury date, and a plain doorway between them. The most interesting feature is, however, a small stone chamber entered from the north chapel and projecting into the north-west angle of the chancel. In its south and east walls are windows of two trefoiled lights with small spandrels, and above that in the east wall is a single trefoiled light. In its west wall is a squint from the nave commanding the position of the altar formerly in the north chapel, while the openings in its east wall command that of the high altar. It has on the north face a label like that of the arch to the north chapel and must be about contemporary with it, but its precise use is still a matter of uncertainty. All the chancel fittings and its roof are modern. The chancel arch is also modern and has continuous mouldings.
The nave has a north arcade of four bays with drop arches of two chamfered orders with a label towards the nave resting on octagonal shafts with moulded bases and capitals of 14th-century type. In the south wall is a small recess at its east angle with a two-light window, probably designed to accommodate a chantry altar. In the south wall of the nave are two squareheaded windows of three cinquefoiled lights with 15th-century tracery, which are partly old, and to the west a round-headed doorway of uncertain date in two continuous chamfered orders and another window like the others but of two lights.
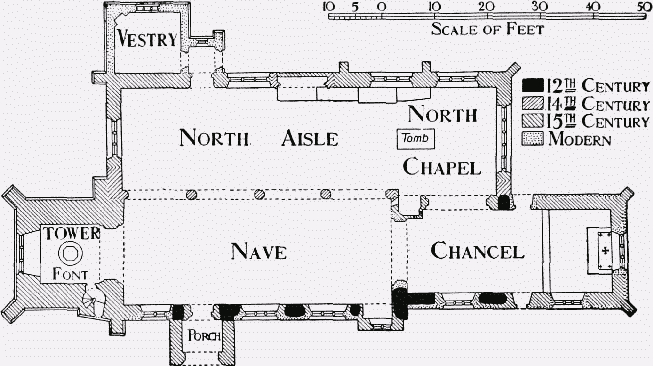
Plan of West Tanfield Church
The east window of the north chapel, which is continuous with the north aisle, is of five lights, and, like the three windows in the north wall common to both chapel and aisle, is of the 15th century. The latter are each of three cinquefoiled lights with tracery. The doorway at the north-west of the aisle is probably of the same period and now opens to the modern vestry. The west window is of three cinquefoiled lights, with vertical tracery above an embattled transom.
The tower is of the 15th century, in three stages, with diagonal angle buttresses terminating halfway up it, and has an embattled parapet and moulded plinth. The belfry windows are each of two trefoiled lights under a four-centred head and the intermediate story is lighted on the north and south by single trefoiled lights. The west window of the ground stage is of three lights with tracery, and the tower arch is of two chamfered orders with moulded capitals at the springing.
The south porch is a good piece of 15th-century work, with a stone gabled roof barrel-vaulted beneath and a continuously moulded outer archway, which like the chamfered inner doorway is semicircular. There are narrow stone seats on either side.
In the first window of the north aisle is some old glass which has been in part restored. In the first light is the kneeling figure of a saint in a vaulted canopy clasping a book and below it a damaged shield of Marmion, in the middle light the figure of the Virgin under a canopy holding a lily with the shield of John of Gaunt beneath, and in the third light the Crucifixion, below which is a shield of St. Quintin.
None of the fittings of the church are old, except a plain octagonal font under the tower, which is probably of the 15th century, but in the north aisle and chapel are a splendid series of monuments of the Marmions. The most remarkable is a stone altar tomb of late 14th-century detail, on which are two exceedingly fine alabaster effigies. The larger is that of a man with a pointed bascinet and camail, an orle of roses on the bascinet and round his neck a collar of SS. He wears a tight-fitting tunic with the Marmion arms on it, and his head rests on a tilting helm with a large bush of feathers for a crest; the second effigy, that of his wife, wears a simple close-fitting headdress, a long mantle thrown open and a close-fitting gown, also covered with the Marmion vair parted with three cheverons and a vairy chief. These are the effigies of Sir John Marmion, who died in 1387, and of his wife Elizabeth St. Quintin. A very remarkable survival here is the large wrought-iron hearse over the tomb, with prickets for candles at the four corners and three on a central bar over the tomb.
Against the north wall of the aisle are five effigies, all of stone. The easternmost is of a knight in complete mail with surcoat and shield; his legs are crossed, and the details, though much worn, are exceedingly good; the date is c. 1250. Next to him westward is a very tall effigy of a lady, much damaged and of rather poor style. The work is apparently of mid-14th-century date, and she wears the usual mantle and cote-hardi, with a broad jewelled band down the front of the dress; the head is a mere shapeless mass. Next to her is another large female effigy, very much defaced, possibly that which Leland mentions as that of a vowess. On the altar tomb which carries this effigy are five shields: (1) Courtenay, (2) Clifford, (3) Grey of Rotherfield, (4) Le Despenser, (5) Stafford. The remaining two effigies are those of a knight in mail with crossed legs, shield and long surcoat, and that of a lady wearing mantle and tight-fitting gown, veil and wimple, with a coronet, both effigies being a good deal mutilated. The former lies in a very fine late 14th-century cinquefoiled recess under a gabled and crocketed canopy flanked by tall crocketed pinnacles rising to a cornice ornamented with pellets. In the floor, west of the first described monument, is a much-worn cross slab with a marginal inscription to Thomas—dated 1483. A small but wellpreserved brass in the chancel commemorates Thomas Sutton, rector of the church, who died about 1492.
There are six bells: the first, second and third by Warner, 1879; the fourth inscribed 'Gloria in altissimis deo 1685 S S Ebor'; the fifth, 'Beatus est populus qui exaudiunt clangorem'; and the sixth 1695, recast 1873.
The plate consists of a cup with the London date mark 1637 and maker's mark W.C., a small foot paten of the time of George III with no date letter, a flagon presented in 1783, and a modern paten.
The registers begin in 1653.
Advowson
The advowson (fn. 73) is first found in the possession of Avis Marmion in the latter part of the 13th century, (fn. 74) and has always followed the descent of the manor (q.v.).
A chantry dedicated to St. Mary was established in the parish church by Avis Marmion in 1281 and augmented by Sir Henry Fitz Hugh in 1413. (fn. 75) It was still in existence in 1546, (fn. 76) and land which had belonged to it was granted to Hugh Ley and William Courte and their heirs in 1607. (fn. 77)
The three 'Mawde Marmeon' chantries mentioned in 1546 were evidently founded in honour of the wife of the John Marmion who died in 1335. (fn. 78) The licence for their foundation was given in 1363, when they were said to be established 'according to the ordinance of Avice late the wife of John de Grey of Rotherfield.' (fn. 78a) Three chantry priests, one master and two brethren, were to be maintained to pray for the soul of the founder and to help to do divine service in the church; they were bound to resort for meat, drink and lodging to the Chantry House which the master was to keep, and they were to have one servant to attend on them. (fn. 79) There was also one more priest at the finding of the parson there. (fn. 80) In 1607 part of the possessions of this chantry were granted to George Warde and Robert Morgan and their heirs, (fn. 81) and in 1614 Marmaduke Wilson died seised of land and tenements which had belonged to it. (fn. 82)
Charities
In 1614 Marmaduke Wilson by deed charged a close known as Magdalen Close with £4 a year for four poor widows. The close became vested in William Beckwith, sen., and William Beckwith his son, who in 1709 conveyed the land in trust for ever for the poor of the parish. In 1793, on the inclosure of the common lands, the close was exchanged for 15 a. 2 r. 38 p., of which 2 r. 25 p. was in 1878 sold to the North Eastern Railway Company and the proceeds invested in £158 6s. 2d. consols with the official trustees. The land is let for £20 a year. The income in 1904, inclusive of the letting of the shooting rights, amounted to £25 1s. 6d. The sum of 12s. was paid each quarter to ten annuitants.
The poor also receive 20s. a year from the charity of Francis Allen, 1737.
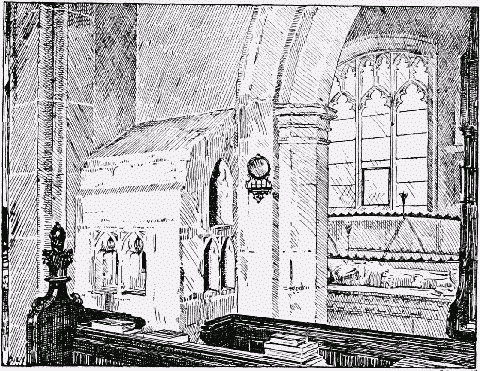
West Tanfield Church: Chamber in the Chancel
In 1743 the Rev. John More gave £10 and in 1784 the Rev. Charles Francis gave £10 for the use of the poor. These gifts are now represented by £52 3s. 5d. consols with the official trustees, producing £1 6s. a year. These charities are administered together by means of tickets on tradesmen for groceries, flour and coals, valued at 2s. 6d. or 5s. each ticket.
The Wesleyan chapel at West Tanfield, conveyed by deed, 1798, is regulated by a scheme of the Charity Commissioners of 1866.
The Wesleyan chapel at Nosterfield, conveyed by deed in 1813, is regulated by a scheme of 1897.